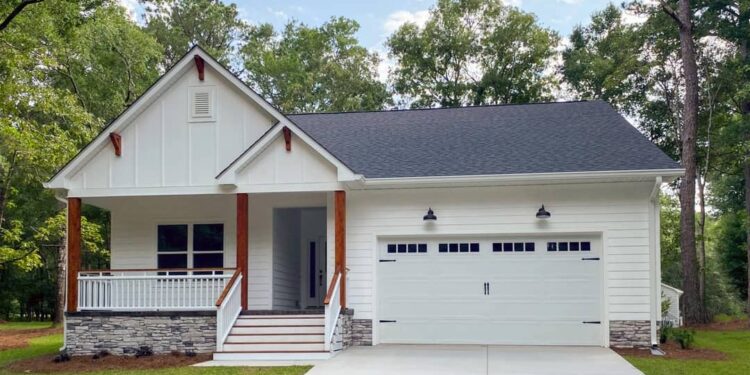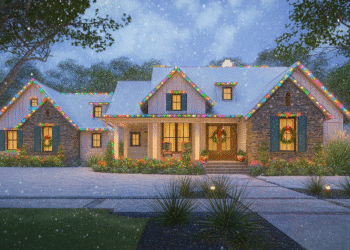Exterior Design
This design offers **1,452 heated square feet** of living space in a charming craftsman-cottage style.
Exterior walls use **2×4 framing**, with an optional upgrade to 2×6.
The home’s footprint spans **42 ft width × 60 ft depth**, with a classic cottage profile.
An **attached 2-car garage** of **525 sq ft** is included in the base package, front entry.
A **covered front porch** softens the façade and invites outdoor sitting. (Porch size is part of the overall 1,452 sq ft layout.)

Interior Layout
The plan is **single story**, with all living space on one floor.
Ceiling height throughout the main level is **9 ft**, lending comfortable volume.
Entry through the porch leads into a foyer that opens into a vaulted **open living / dining / kitchen** core with **10 ft high ceilings**.
Large windows in the great room draw daylight deep into the interior, keeping the central zone bright.
The master suite sits on one wing; the two secondary bedrooms lie on the opposite side, giving a **split bedroom layout**.
Floor Plan:


Bedrooms & Bathrooms
This home includes **3 bedrooms**.
There are **2 full bathrooms**: one in the master suite, the other shared between the two secondary bedrooms and guests.
The master suite features a soaking tub, dual vanities, a walk-in closet, and a private toilet area.

Living & Dining Spaces
The living, dining, and kitchen zones are open to one another, making the home feel expansive despite a modest footprint.
The vaulted ceiling in the living area amplifies vertical space and adds architectural drama.
Kitchen Features
The kitchen is designed for efficiency, with good adjacency to the dining area and views into the main living zone.
Though the cabinet layout is not fully shown in the public plan details, the design supports a workable layout with pantry and counter storage.
Outdoor Living (porch, deck, patio, etc.)
The **front porch** enhances curb appeal and provides a sheltered space to sit and greet neighbors.
Sliding or large windows likely connect the interior core with the rear yard for natural extension of living space (not explicitly detailed).

Garage & Storage
An **attached 2-car garage (525 sq ft)** is included in the base plan.
Interior storage is served via closets in all bedrooms, built-ins, and utility or mudroom zones.
Bonus/Expansion Rooms
No bonus rooms or second floors are included in the standard design—it is fully one story.

Estimated Building Cost
The estimated cost to build this home in the United States ranges between $430,000 – $650,000, depending on region, finishes, foundation choice, and site conditions.
Plan 42359DB offers a well-balanced craftsman cottage design with modern touches. The vaulted great room, split bedroom layout, and included 2-car garage give it flexibility and appeal. Whether you want a cozy home with room to grow or a warm cottage that doesn’t feel cramped, this design delivers both character and function.














