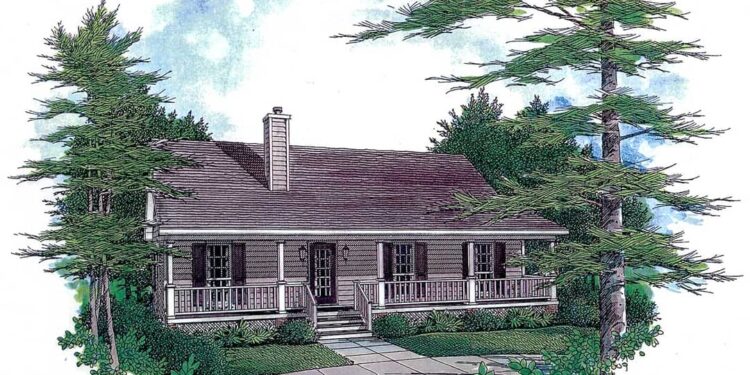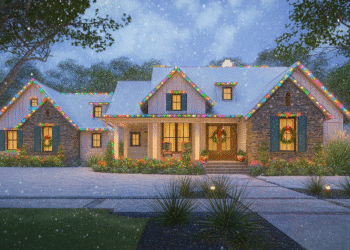Exterior Design
This cozy starter home offers **1,277 heated sq ft** in a single-story layout.
The exterior walls are framed in **2×4 construction**, keeping costs efficient while maintaining solid structure.
The roof is pitched at **8:12**, with the porch roofs using a **4:12 shed slope** to soften the transitions.
A standout feature is its **twin covered porches**: the front and rear each measure **264 sq ft** apiece.
The home’s footprint spans **44 ft width × 41 ft depth**, with a maximum ridge height of **22 ft**.

Interior Layout
All of the **1,277 sq ft** is on the main level—no second story.
Ceiling height throughout is **8 ft**.
You enter into a shared great room, dining, and kitchen space that is open and efficient.
The great room’s ceiling vaults up to **11 ft**, giving visual depth and light.

The kitchen and dining areas look out to the rear porch, extending sight lines and outdoor connection.
A utility / laundry room branches off the kitchen for service convenience.
Bedrooms are split: the master lies on one side for privacy, and the two secondary bedrooms share the opposite wing.
Floor Plan:

Bedrooms & Bathrooms
The design includes **3 bedrooms**.
It provides **2 full bathrooms**: one in the master, and one shared by the other two bedrooms.
The master suite includes a walk-in closet and private bath.
Living & Dining Spaces
The open living / dining / kitchen layout makes the interior feel more expansive despite the modest square footage.
Vaulting above the great room amplifies vertical space and adds architectural interest.
Views and access to the rear porch help extend daylight and invite indoor-outdoor flow.

Kitchen Features
The kitchen is integrated into the open core, making it easy to move between cooking, dining, and entertaining zones.
Its proximity to the utility/laundry area enhances household chores logistics.
Outdoor Living (porch, deck, patio, etc.)
The **front covered porch (264 sq ft)** gives a welcoming outdoor entry zone.
The **rear covered porch (264 sq ft)** extends living outdoors and connects with the dining/kitchen area.
These two porches together contribute **528 sq ft** of sheltered outdoor space.

Garage & Storage
The base plan does **not include a garage**.
Storage is provided via closets in bedrooms, cabinetry in the kitchen and utility zone, and efficient layout of circulation space.
Bonus/Expansion Rooms
No bonus rooms or second-level expansions are included—the plan is fully one story.
Because of the 11-ft vault and roof structure, limited attic or loft possibility might exist but would require structural adjustments.

Estimated Building Cost
The estimated cost to build this home in the United States ranges between $220,000 – $350,000, depending on region, finishes, foundation type, and site conditions.

Plan 3435VL is a superb example of maximizing livability in a modest footprint. With three bedrooms, two baths, open living, vaulted ceiling, and dual covered porches, it offers a great balance of design, utility, and charm. For a starter home that performs well and feels warm, it’s a standout choice.














