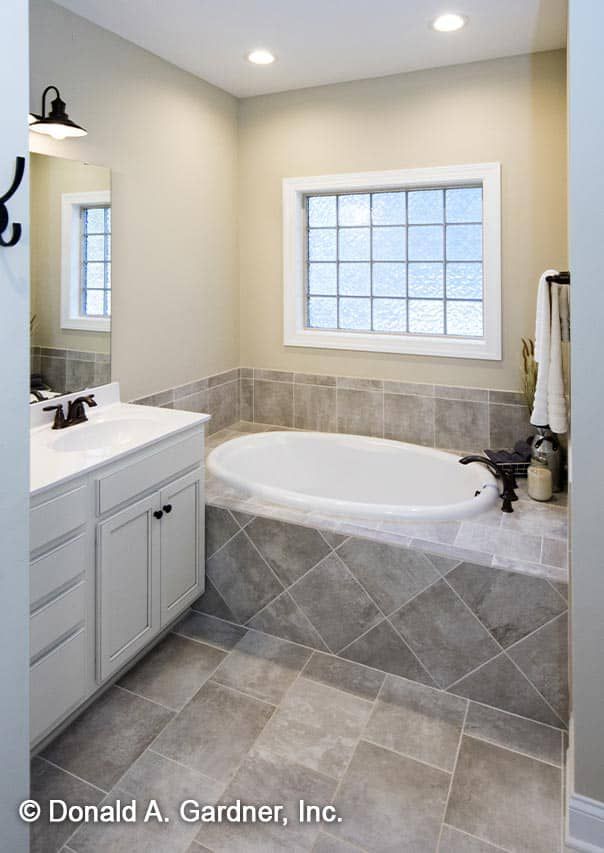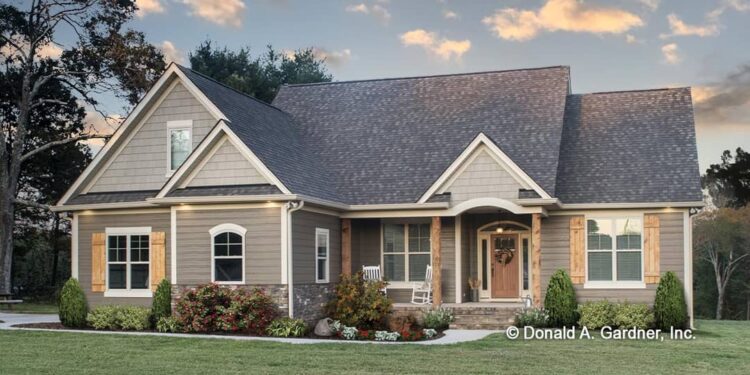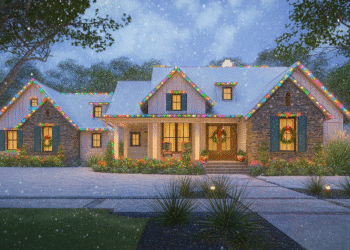Exterior Design
This charming Arts-&-Crafts house features **1,473 heated sq ft** on the main level, plus a **297 sq ft bonus room** above.
The façade combines classic Craftsman elements: exposed rafter tails, tapered porch columns, stone bases, and mixed siding textures.
Width and depth are **53′4″ × 49′8″**, and the max ridge height reaches **26′3″**.


The roof geometry is dynamic, with a primary pitch of **10:12** and secondary slopes of **12:12**, giving vertical interest and strong lines.
An **attached 2-car garage (501 sq ft)** is included, entered from the side.
Porches and decks contribute **156 sq ft** of covered porch area, plus **94 sq ft** of deck space.

Interior Layout
The entire main plan (1,473 sq ft) resides on one story.
Ceiling heights are **9 ft** throughout most of the home.
At the core is an **open foyer → great room → dining → kitchen** flow. The great room and kitchen share a **cathedral ceiling**, which enhances vertical spatial feel.
The **bonus room (297 sq ft)** is accessed near the master suite and gives optional expansion, storage, or flexible extra rooms.
The bedrooms are **split for privacy**: the master suite is on one side, and the two secondary bedrooms lie on the opposite wing.
Floor Plan:



Bedrooms & Bathrooms
There are **3 bedrooms** in this design.
It includes **2 full bathrooms**: one in the master suite, and another between the two secondary bedrooms.
The master bedroom features the cathedral ceiling overhead for added volume.


Living & Dining Spaces
The great room, dining, and kitchen are visually connected, creating a sense of openness and flow.
The cathedral ceiling above the great room and kitchen adds vertical drama and makes the space feel loftier.
Natural light from windows and sliding doors (to porch/deck areas) helps enhance the feeling of spaciousness despite the moderate footprint.


Kitchen Features
The kitchen is integrated seamlessly into the open core; though the public details don’t fully illustrate every cabinet run, the layout supports efficient movement and sightlines.
Because it shares the soaring ceiling with the great room, the kitchen feels more generous in vertical dimension.


Outdoor Living (porch, deck, patio, etc.)
Covered porch space totals **156 sq ft**, giving front and back porch areas for outdoor enjoyment.
Additionally, a **94 sq ft deck** is included, extending usable outdoor space.
The two-sided design of porch and deck helps integrate indoor and outdoor transitions.

Garage & Storage
The attached **2-car garage (501 sq ft)** is on the side, offering convenient vehicle access.
Supportive storage is provided via closets in bedrooms and utility / built-in spaces within the layout.
Bonus/Expansion Rooms
The **297 sq ft bonus room** gives optional expansion—perhaps as a home office, extra bedroom, hobby space, or storage.
Its location near the master gives flexibility while not disturbing the main layout.
Estimated Building Cost
The estimated cost to build this home in the United States ranges between $380,000 – $550,000, depending on region, material choices, finishing level, site conditions, and foundation type.

Plan 444007GDN is a beautifully crafted Arts-&-Crafts home that combines elegance and function in a modest footprint. The split-bedroom layout ensures privacy, while the open core with cathedral ceiling gives spatial drama. The bonus room adds potential future flexibility. It’s a design well suited to homeowners who want charm, thoughtful architecture, and practical living rolled into one.














