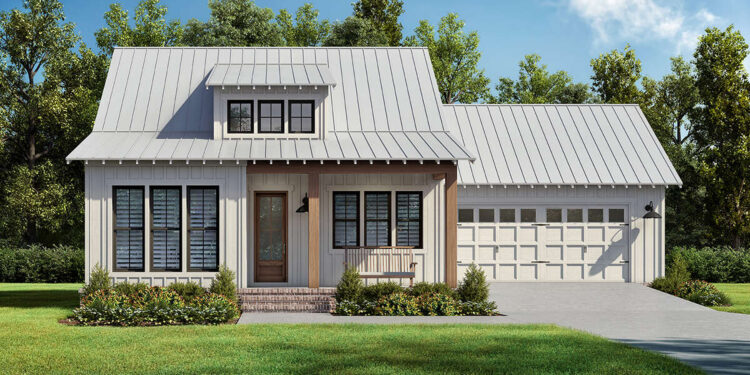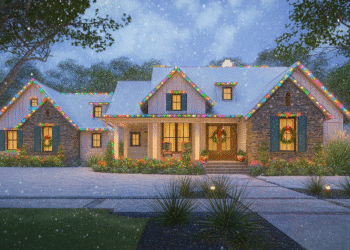Exterior Design
This plan presents a clean, compact **modern farmhouse** whose total heated area is **1,094 sq ft**.
The exterior highlights include **horizontal siding with stone accents**, gabled roof forms, and a modest covered **front porch**.
Roof pitch is gentle: the main roof is **3:12** — which gives a minimalist profile.
The footprint is relatively wide: **54 ft 4 in** in width by **49 ft** in depth.
Porch and patio areas combine for **373 sq ft**, with a **136 sq ft** front porch and **237 sq ft** rear porch.
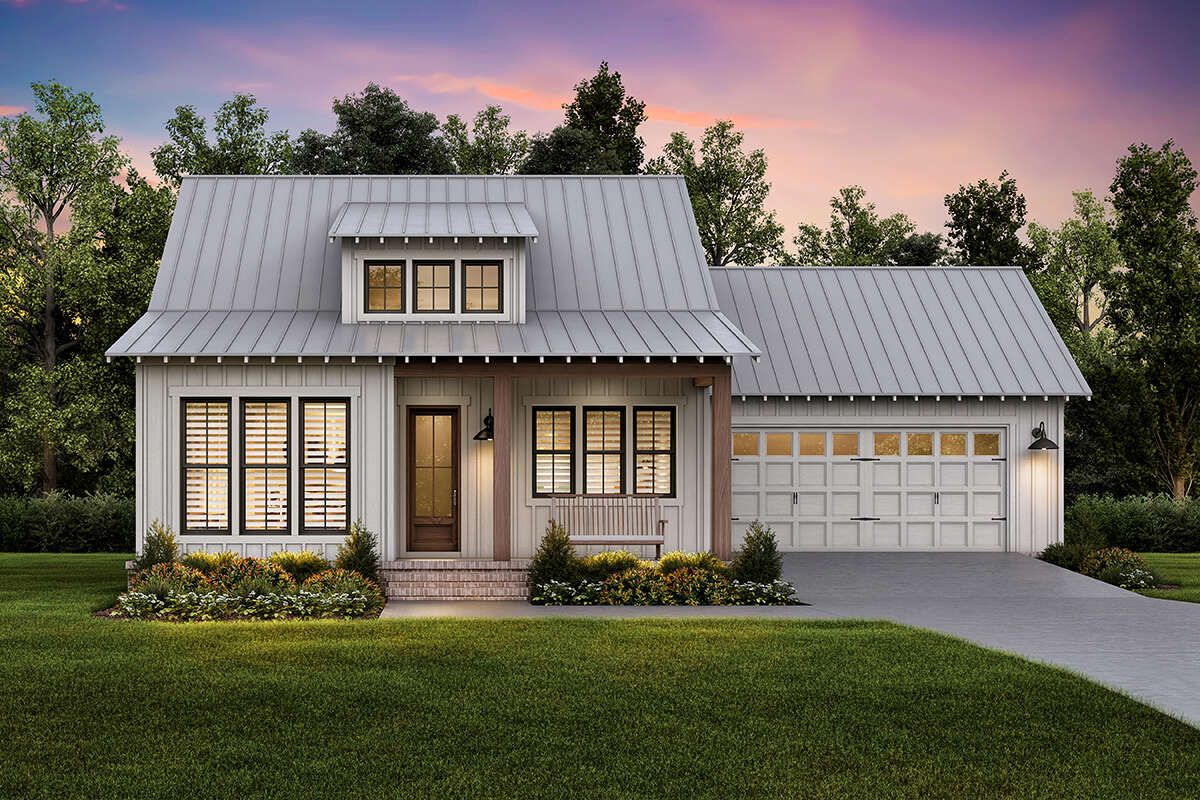
Interior Layout
All of the **1,094 sq ft** is contained on a single level (no second floor).
Ceiling heights across the living area are **10 ft**, which helps give a sense of openness.
Entry via the front porch leads into a foyer that flows directly into the **open living / dining / kitchen** core.
The kitchen shares space with dining and living zones, making it central and accessible.
The two bedrooms are arranged for balance: one on each wing, with a bathroom assigned to each.
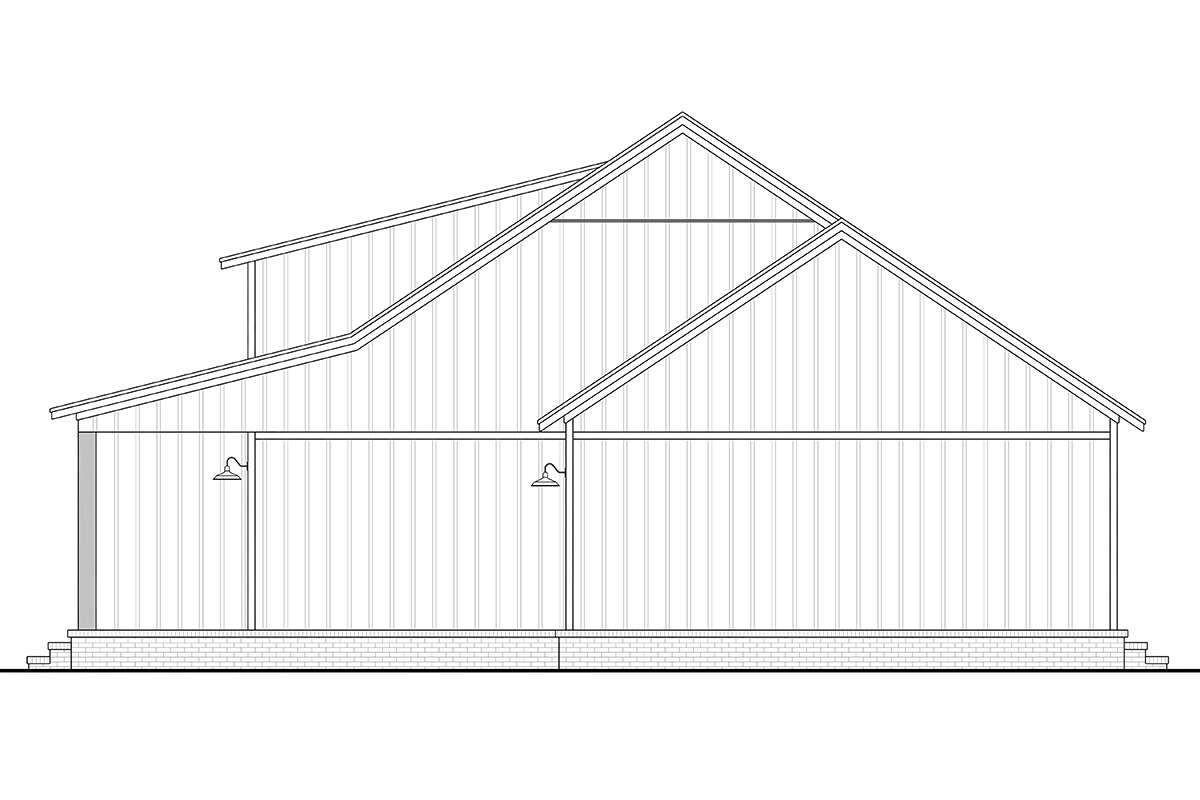
Floor Plan:
Bedrooms & Bathrooms
The plan includes **2 bedrooms**.
There are **2 full bathrooms**: one accessible from one bedroom or hallway, and one likely attached or adjacent to the other bedroom.
Bedroom closets and circulation are efficient in this small layout.
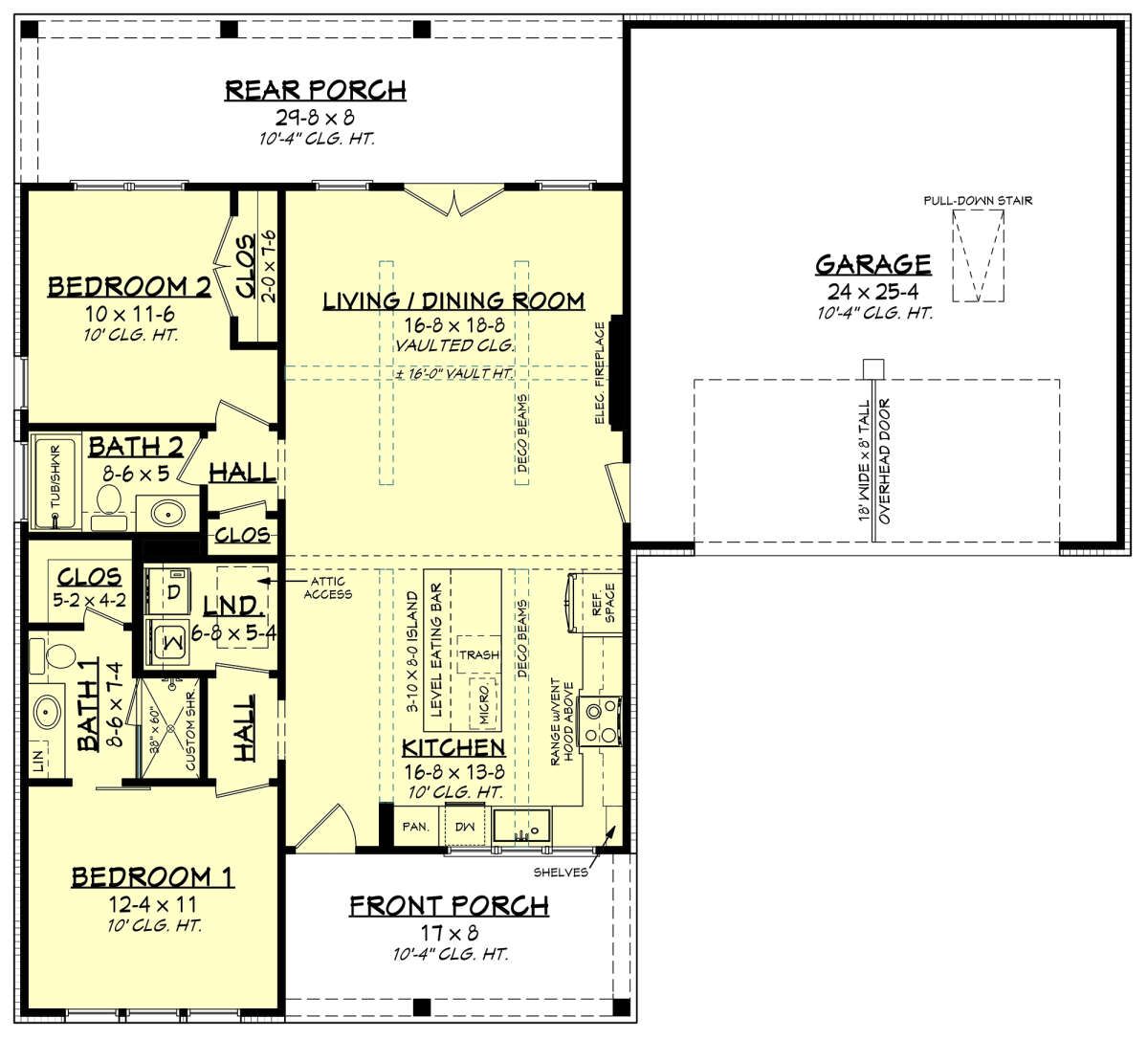
Living & Dining Spaces
The living, dining, and kitchen spaces are open and continuous, allowing shared daylight and social flow.
With 10-ft ceilings, the interior feels more generous than the square footage might suggest.
Kitchen Features
The kitchen is part of the open core and likely includes standard modern amenities (cabinets, counters, appliances) laid out to serve both the dining and living zones.
It is positioned so that social interaction is easy while cooking or entertaining.
Outdoor Living (porch, deck, patio, etc.)
The **front porch (136 sq ft)** gives a welcoming entry point and outdoor seating option.
The **rear porch (237 sq ft)** is generous, forming an outdoor extension of the living space.
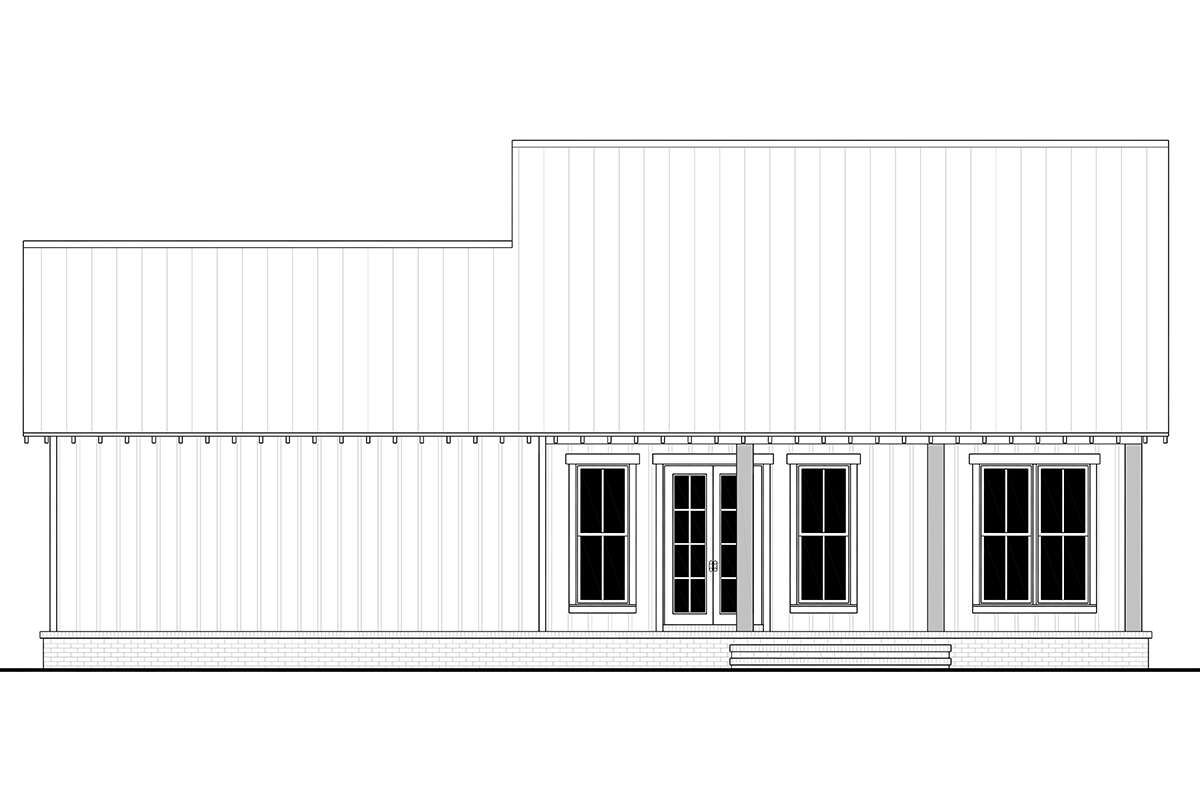
Together, the covered porches and patio make up **373 sq ft** of exterior sheltered space.
Garage & Storage
The plan includes a **2-car garage (635 sq ft)** attached, front-entry style.
Storage is supported via closets in each bedroom, cabinets in service areas, and the garage space itself.
Bonus/Expansion Rooms
This design does **not** include a bonus room or a second floor beyond the main layout.
Because the plan keeps everything on one level, expansion would require structural alteration.
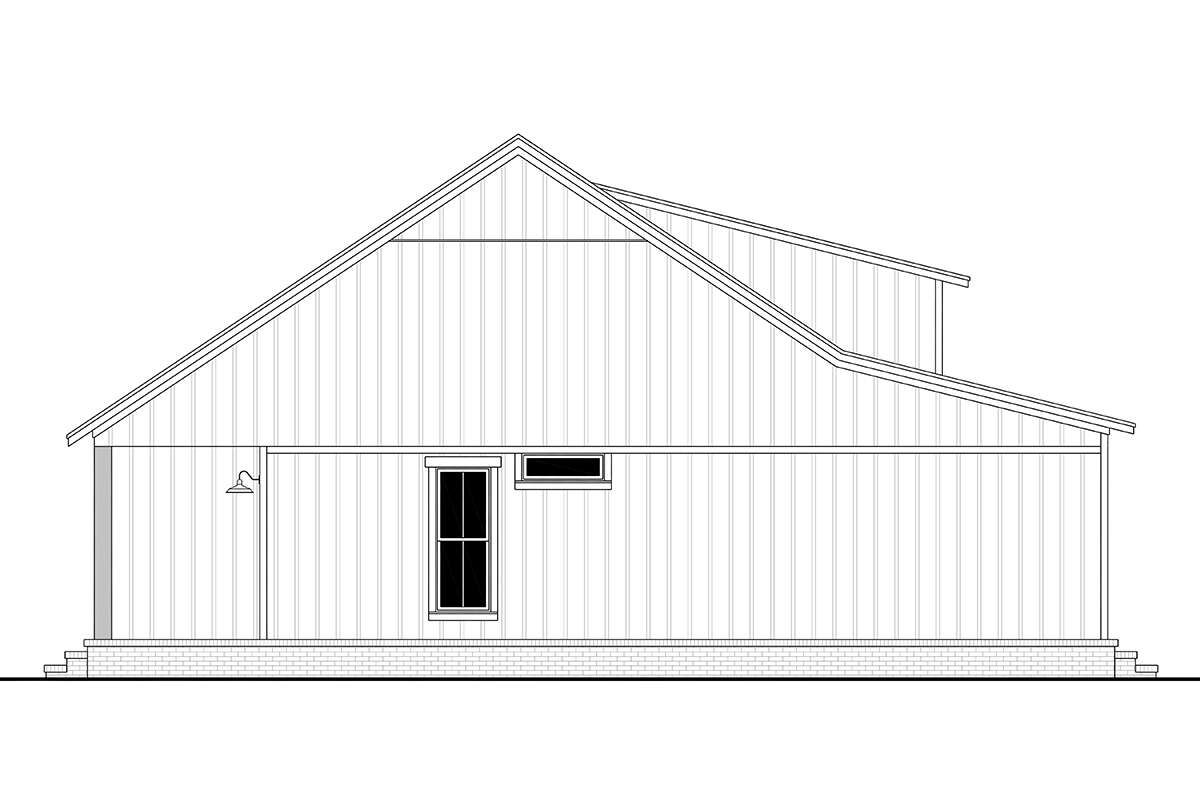
Estimated Building Cost
The estimated cost to build this home in the United States ranges between $230,000 – $360,000, depending on region, finish levels, foundation choice, site conditions, and labor rates.
Plan 041-00375 embodies the spirit of a modern farmhouse in a compact, efficient form. It gives you two bedrooms, two baths, generous porches fore and aft, and a 2-car garage — all while maintaining open, airy living. If you want charm and functionality without excess, this plan is a smart pick.
