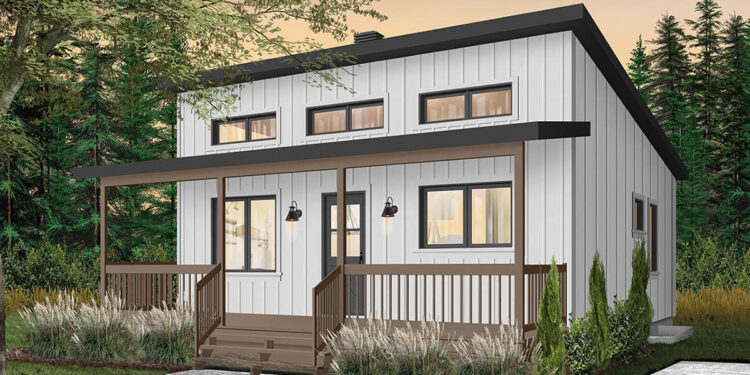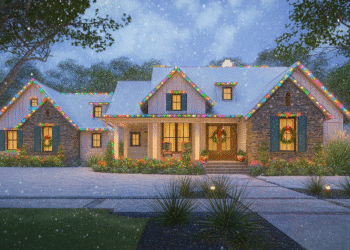Exterior Design
This compact cottage provides **676 square feet** of heated living space, making it ideal for small families, retreats, or guest homes.
The home’s footprint is **26 ft × 26 ft**.
Exterior walls are shown as **2×6 wood framing** in the plan details.
The main roof pitch is **2:12**, giving the home a low-slope, subtle silhouette.
A full **covered front porch** spans the width, offering sheltered outdoor space and immediate curb appeal.
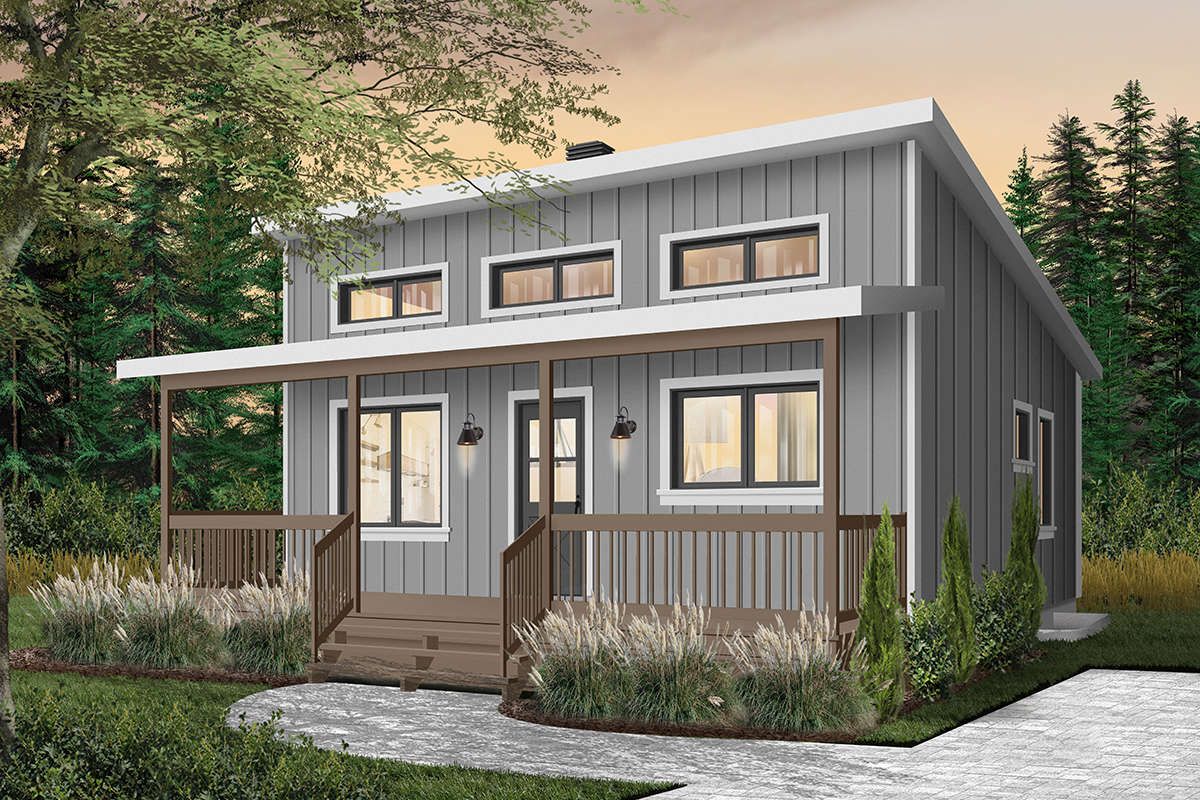
Interior Layout
The plan is single-story — all living is on the main level (676 sq ft).
Entry from the front porch leads into an **open floor plan**, with the living room on one side and the kitchen/dining on the other.
A short hallway from the core leads back to the **shared bathroom** and the two bedrooms.
The bathroom includes a tub/shower, toilet, and vanity.
Floor Plan:
Bedrooms & Bathrooms
This cottage includes **2 bedrooms**.
It has **1 full bathroom**, shared between the two bedrooms and accessible from the hallway.
Each bedroom has a closet and window views to the sides, maximizing light and cross-ventilation.
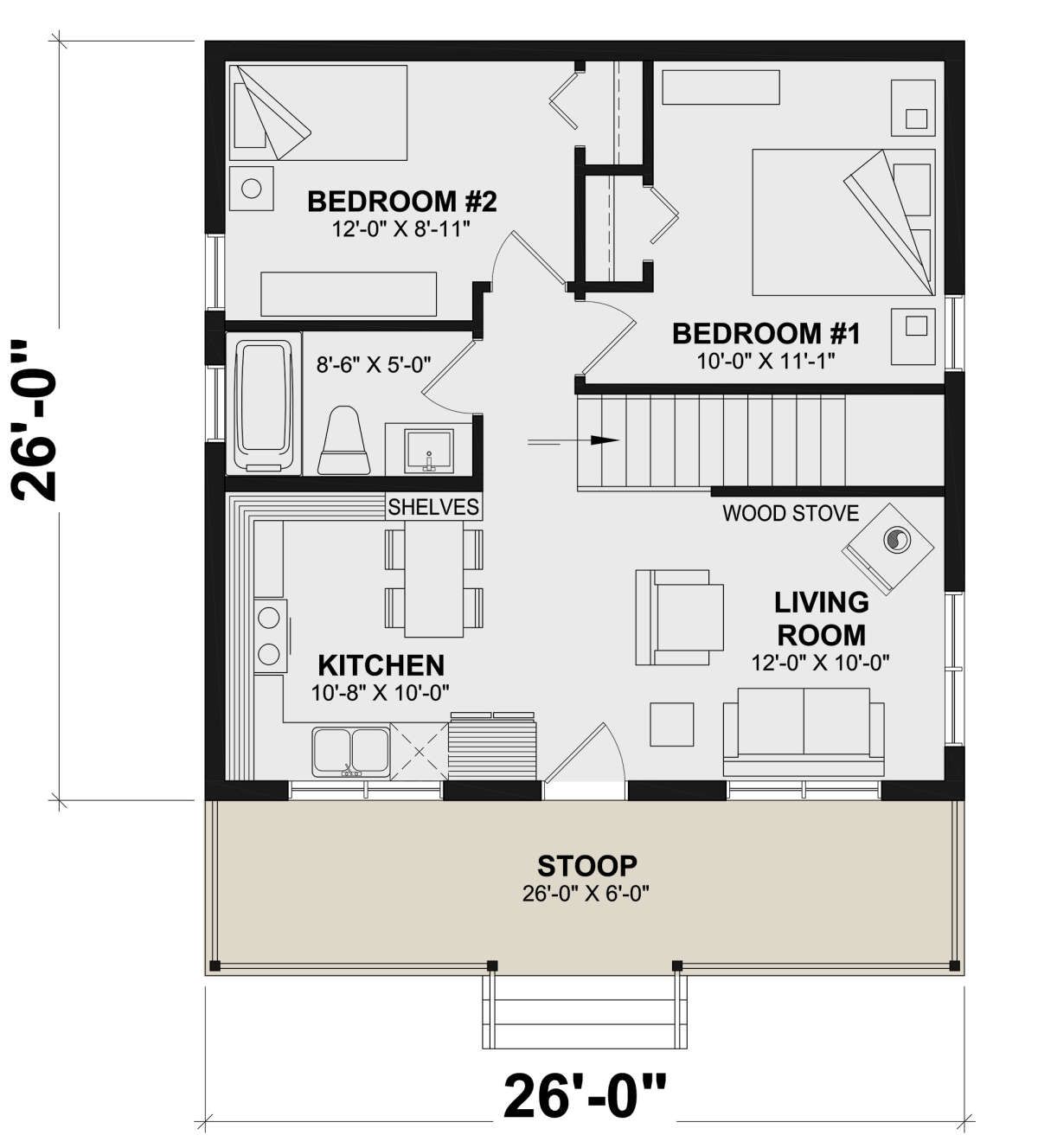
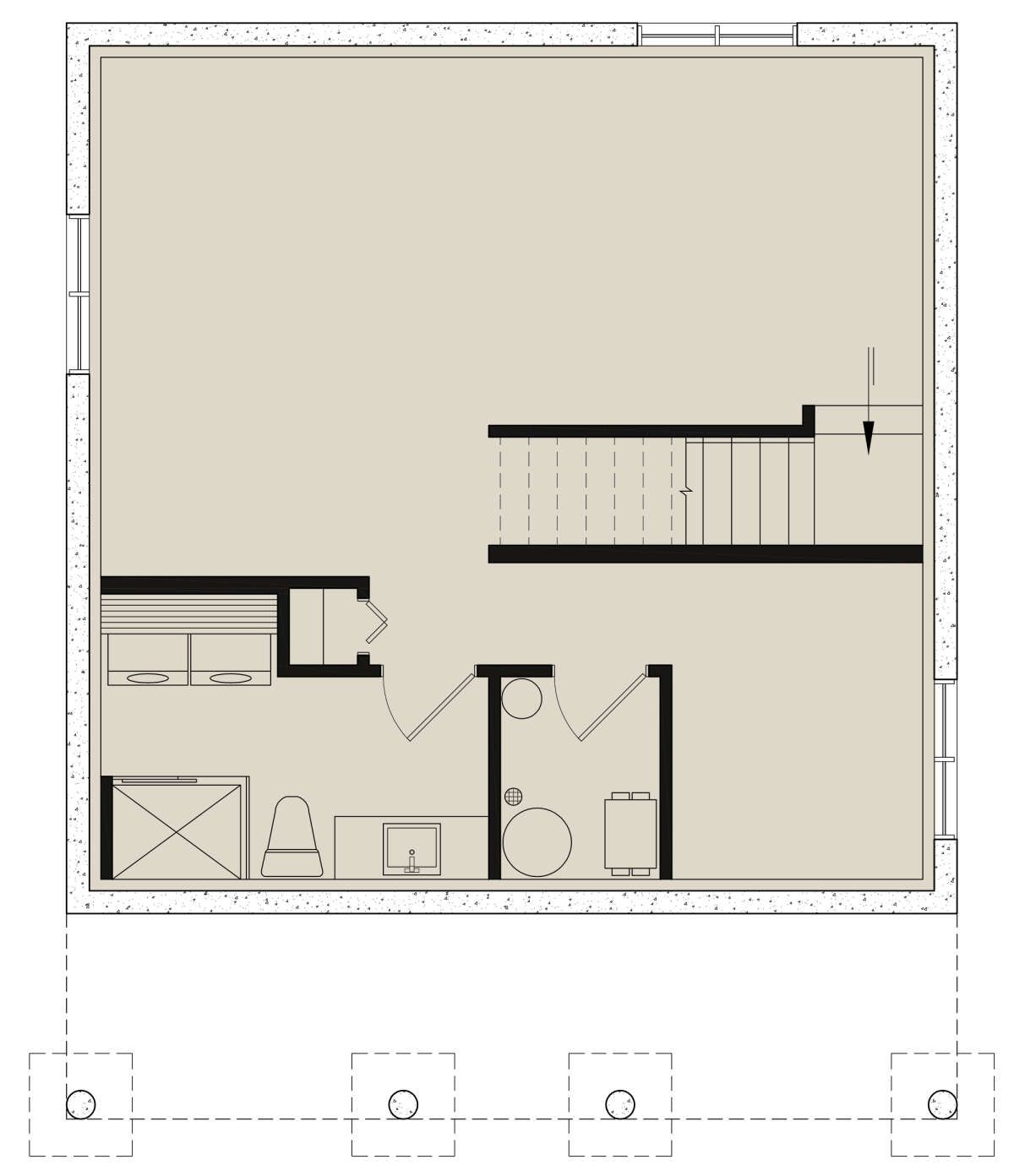
Living & Dining Spaces
The living / dining / kitchen is open and compact, allowing interaction and efficient use of space.
The front-facing window in the living area and access to the front porch help visually extend the interior outward.
Kitchen Features
The kitchen is arranged along one wall, with base and wall cabinetry.
It includes casual dining space adjacent, integrating with the social zones seamlessly.
Outdoor Living (porch, deck, patio, etc.)
The **front covered porch** provides sheltered seating, welcome space, and adds to the cottage charm.
A back or side patio could be added, depending on site layout, to expand outdoor living options.
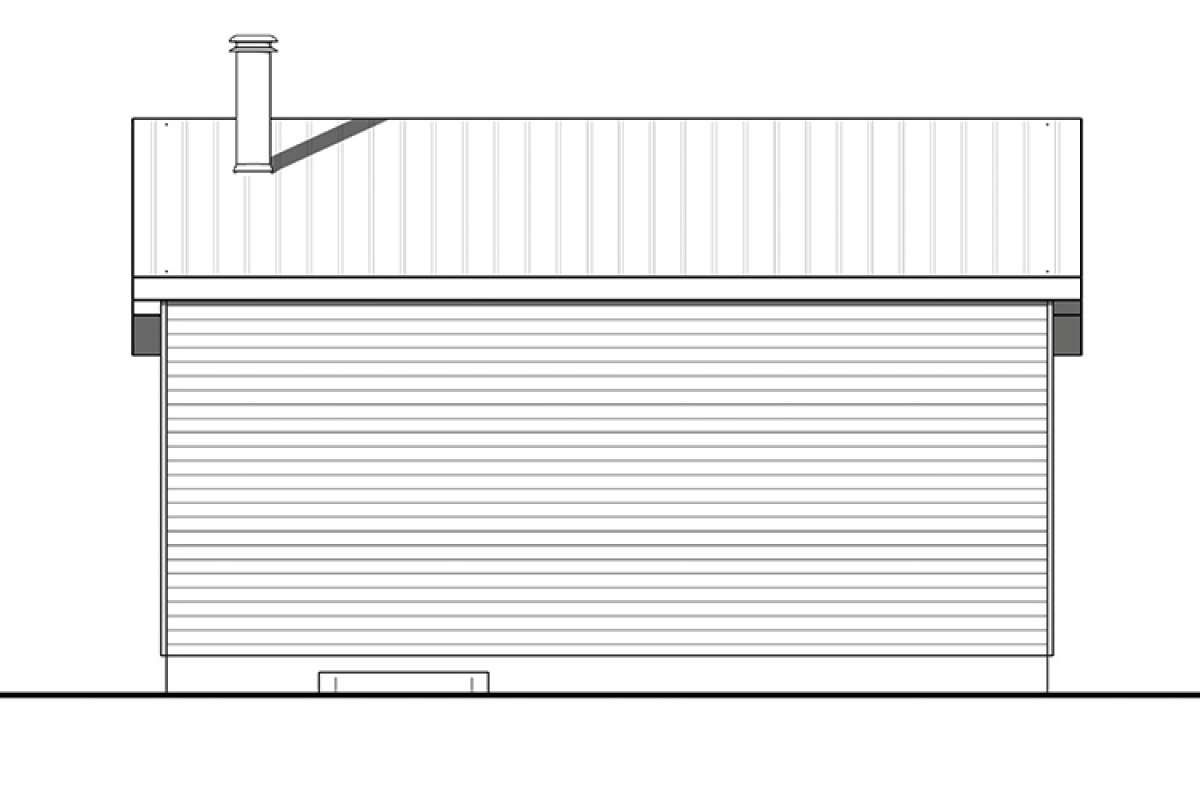
Garage & Storage
The standard plan does **not include a garage**.
Storage is handled by bedroom closets, cabinetry in the kitchen, and efficient circulation.
Bonus/Expansion Rooms
There is no bonus room in this design — it is purely a single-level footprint.
The basement foundation option exists, which could allow for finishable expansion under the home.
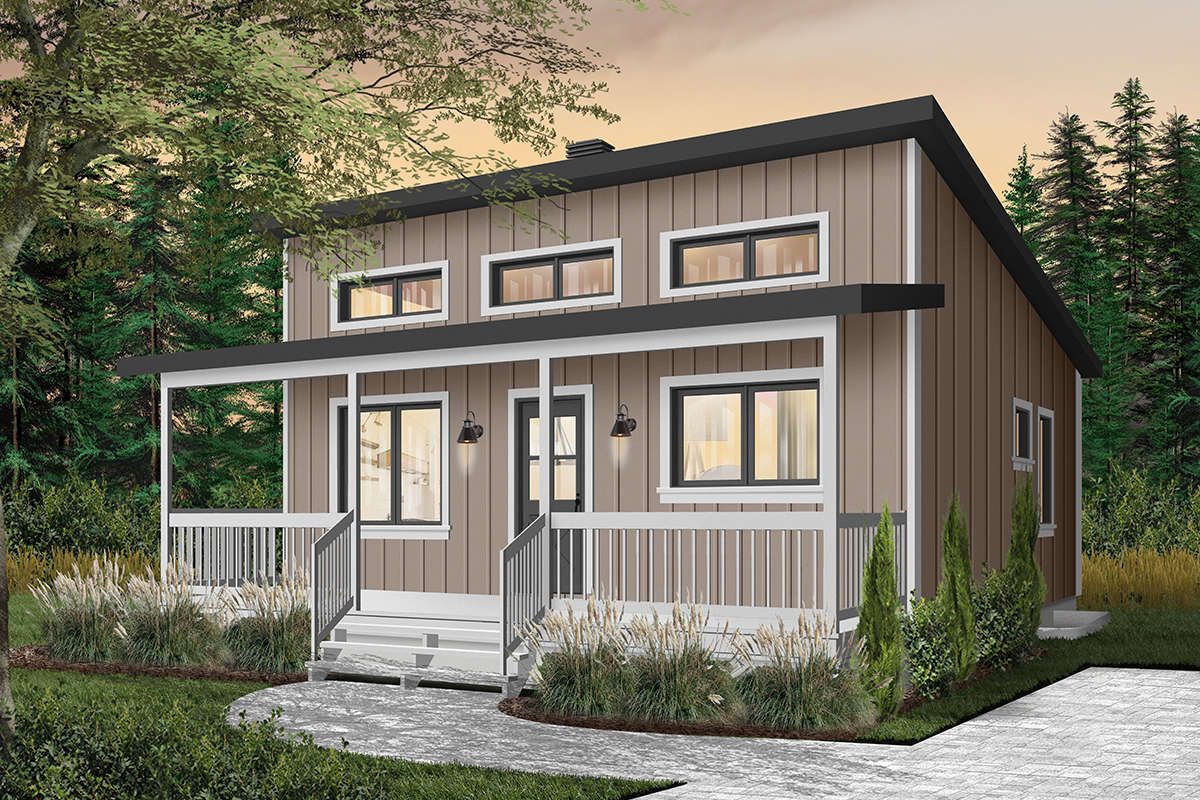
Estimated Building Cost
The estimated cost to build this home in the United States ranges between $120,000 – $200,000, depending on region, finishes, foundation selection, and site variables.
Plan 034-01120 offers a sweet and simple two-bedroom cottage design that maximizes its modest footprint. With an open living core, full front porch, and compact efficiency, it’s an excellent option for a getaway, guest home, or minimalist primary residence.
