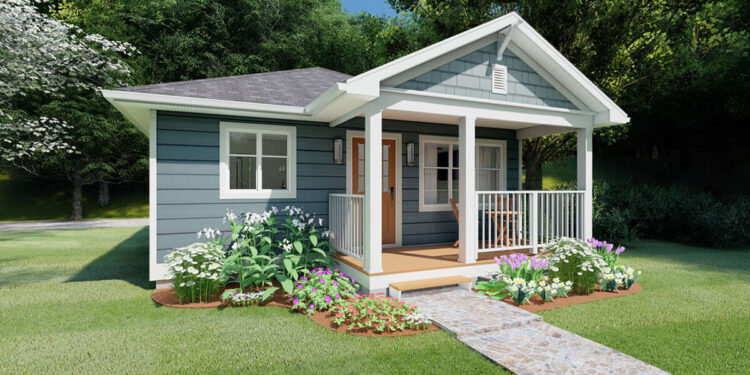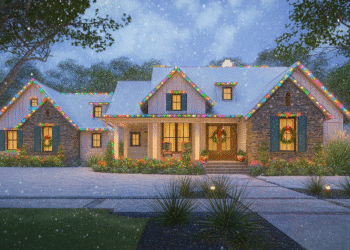Exterior Design
This compact plan offers **624 sq ft** of heated living space in a single-level home.
The footprint measures **24 ft wide by 36 ft deep**.
Roof slope is **6:12** for the main roof.
Exterior framing is **2×6 wood** construction.
A full **covered front porch** provides sheltered outdoor space.
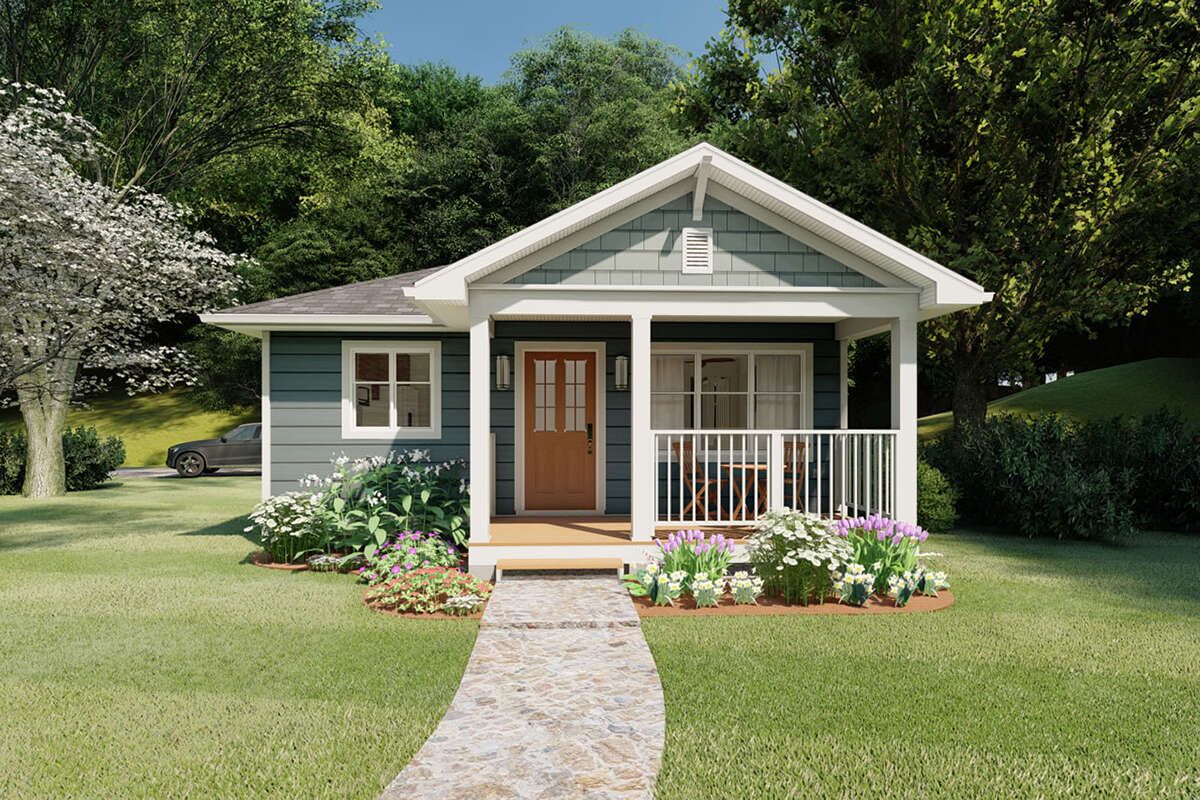
Interior Layout
All of the home’s **624 sq ft** sits on the main floor (one story).
Ceiling height is **8 ft** in the main living areas.
The layout is efficient: entry leads into the open core (living / dining / kitchen).
A hall off the main zone connects to the bedroom and bathroom.
Floor Plan:
Bedrooms & Bathrooms
There is **1 bedroom** in this design.
The plan includes **1 full bathroom**, accessible from the hallway.
The bedroom is sized to accommodate essential furnishings while maintaining circulation.
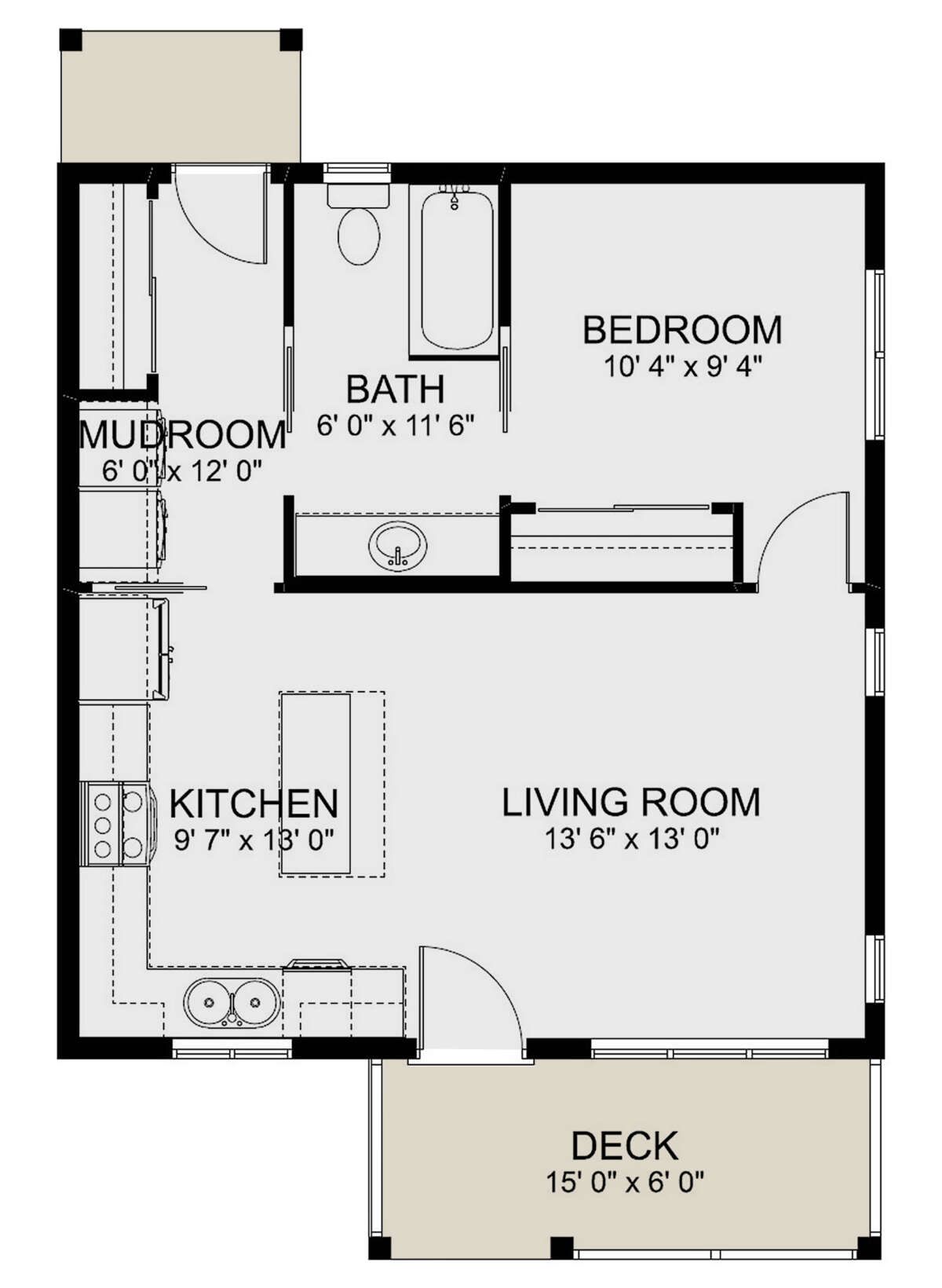
Living & Dining Spaces
The living / dining / kitchen zones are shared in an open layout, making best use of the compact footprint.
Windows and the front porch visually extend the interior outward.
Kitchen Features
The kitchen is integrated into the open core—likely a single-wall or L-style layout, given the plan size.
It includes standard appliance and counter zones with adjacency to the
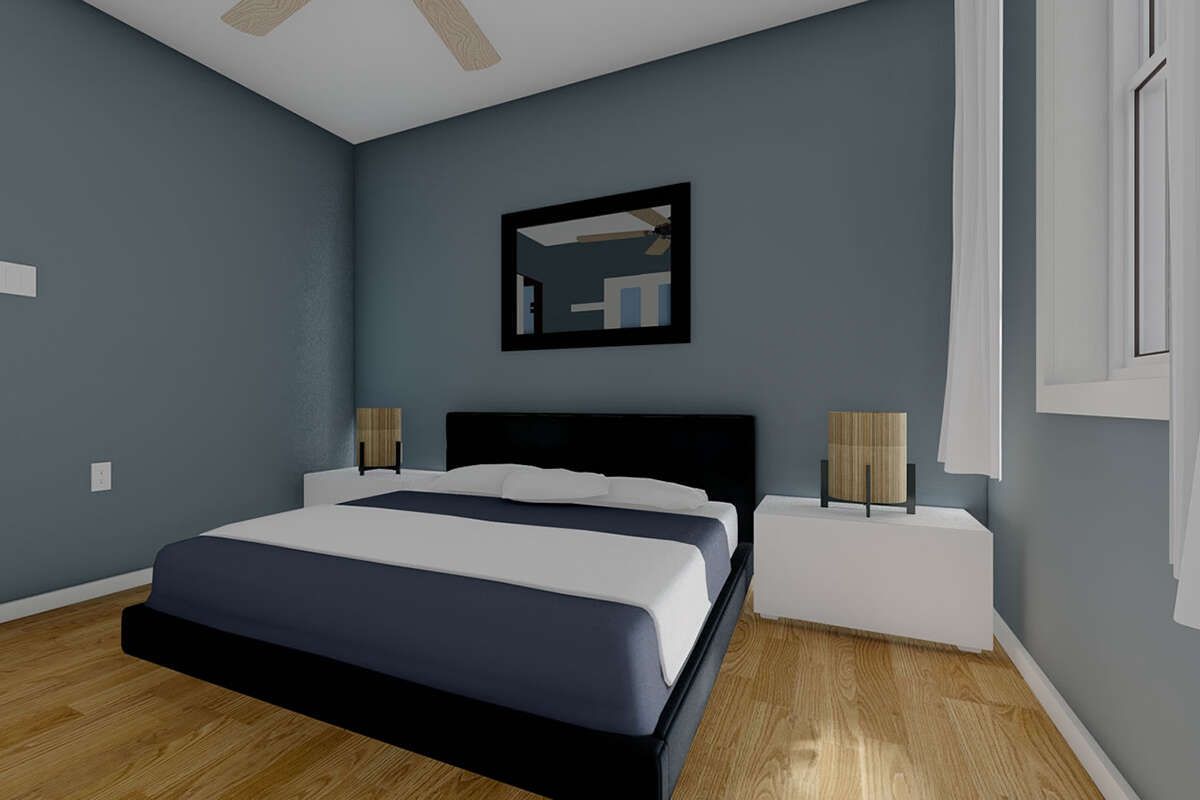
dining area.
Outdoor Living (porch, deck, patio, etc.)
The **front porch** is a nice feature, offering sheltered outdoor space and curb appeal.
A back patio or deck could be considered depending on site and orientation.
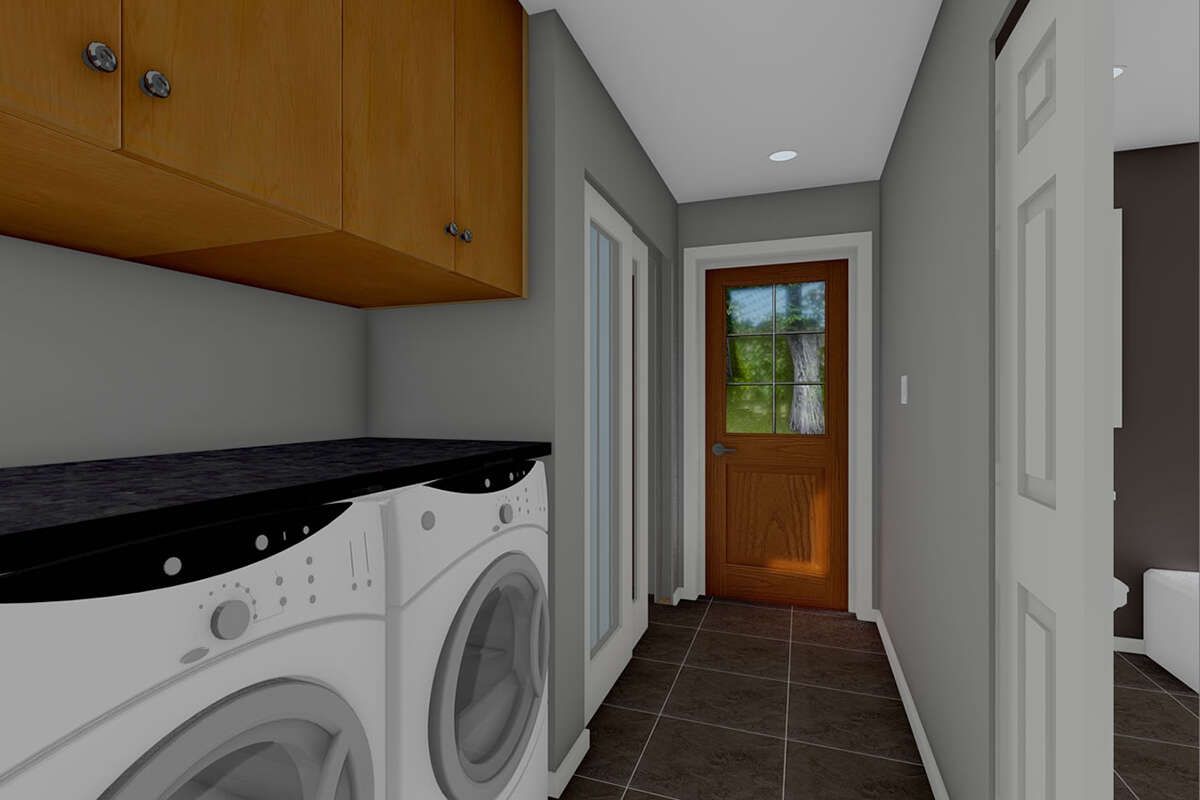
Garage & Storage
The base plan does **not include a garage**.
Storage is supported via the bedroom closet and kitchen cabinetry.
Bonus/Expansion Rooms
No bonus rooms or upper-level expansions are part of the base design.
Depending on foundation and roof structure, minimal attic storage might be possible as a custom addition.
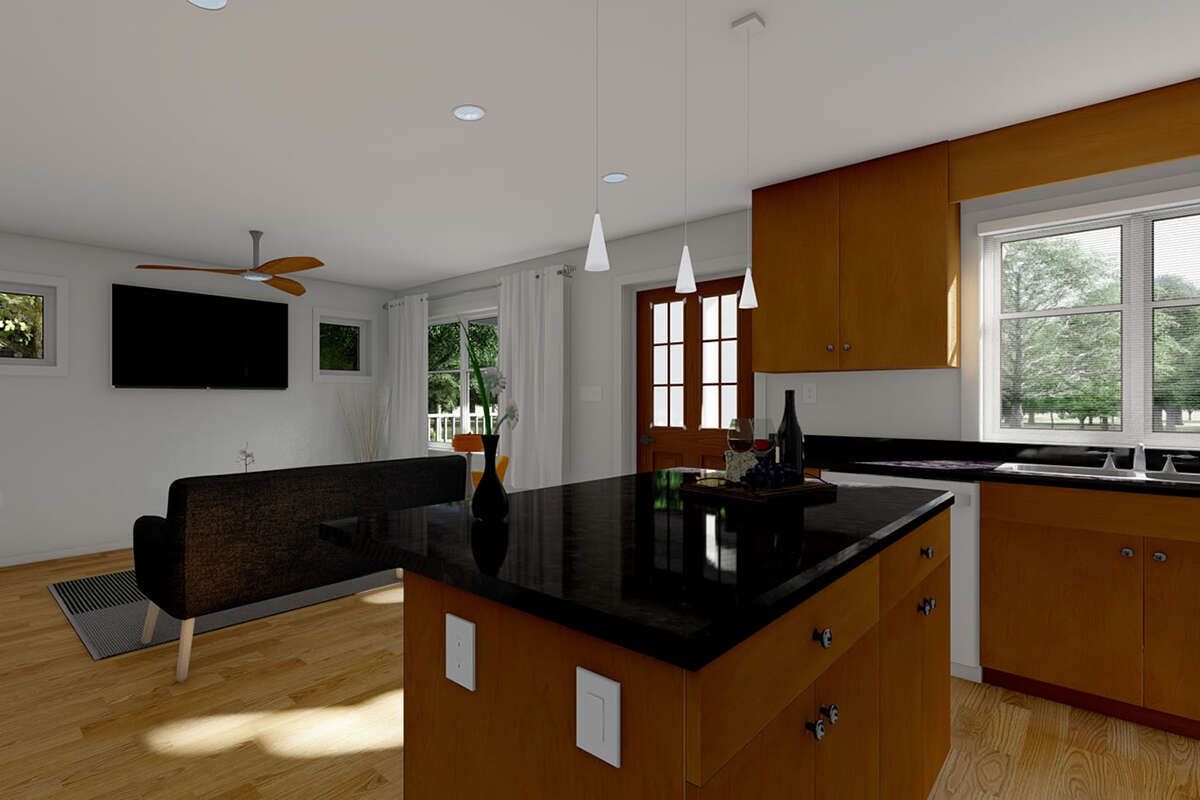
Estimated Building Cost
The estimated cost to build this home in the United States ranges between $90,000 – $160,000, depending on location, finishes, foundation choice, and site conditions.
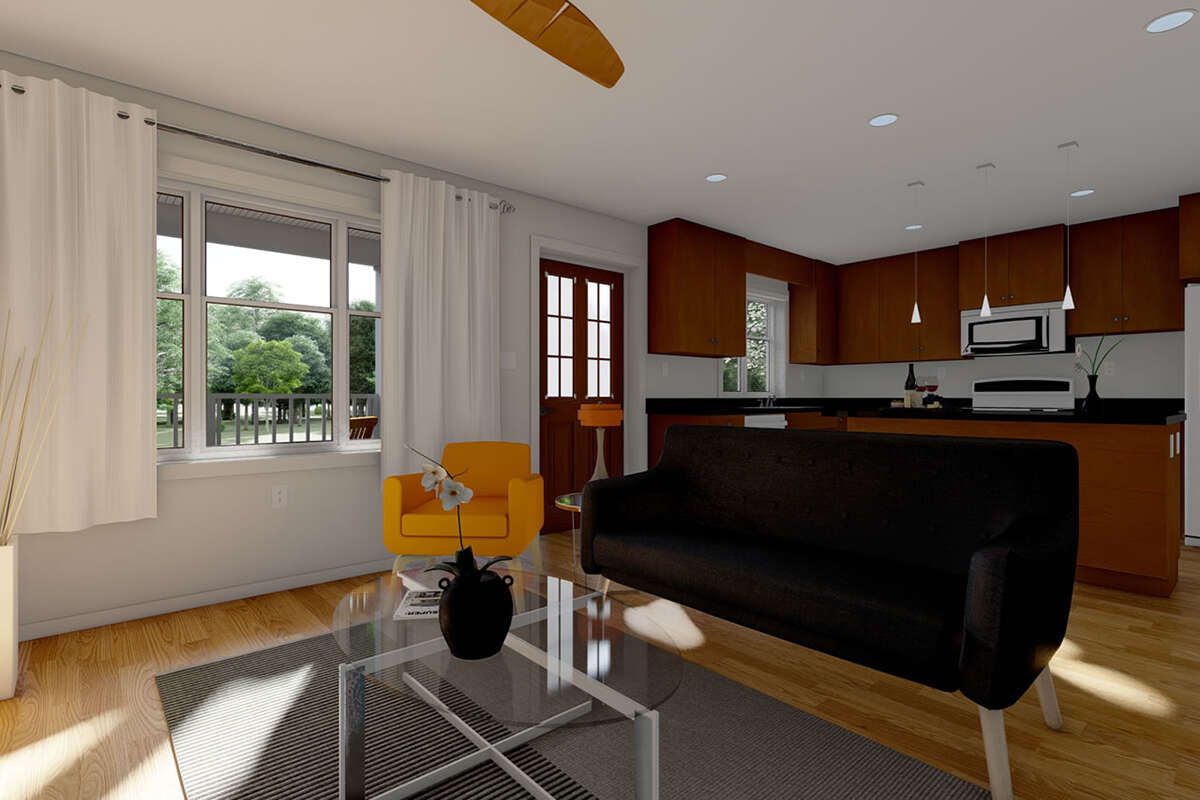
Plan 2699-00004 is a delightful compact cottage—ideal for a minimalist lifestyle, guest home, or retreat. Though small, its layout is clean and functional, and the covered front porch adds charm and usability. If you want a home that’s simple, beautiful, and efficient, this plan nails it.
