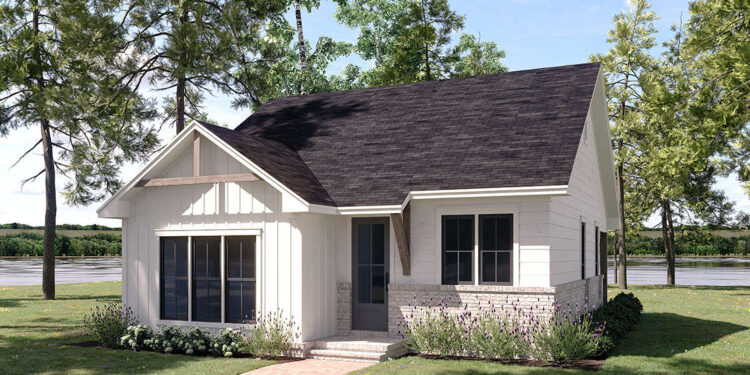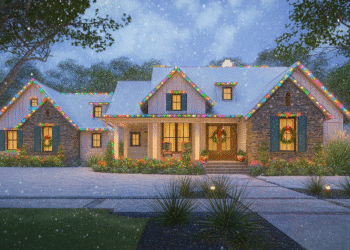Exterior Design
This modern farmhouse design delivers **1,000 sq ft** of heated living space in a compact, efficient layout.
Footprint dimensions are **30 ft wide × 40 ft deep**.
The roof is pitched at **8:12**, giving a crisp profile that blends modern and traditional farmhouse character.
Exterior walls are drawn as **2×4 wood framing**, with an optional paid upgrade to 2×6.
A modest **front porch** adds to the curb appeal, while a **rear porch** helps extend living outdoors.
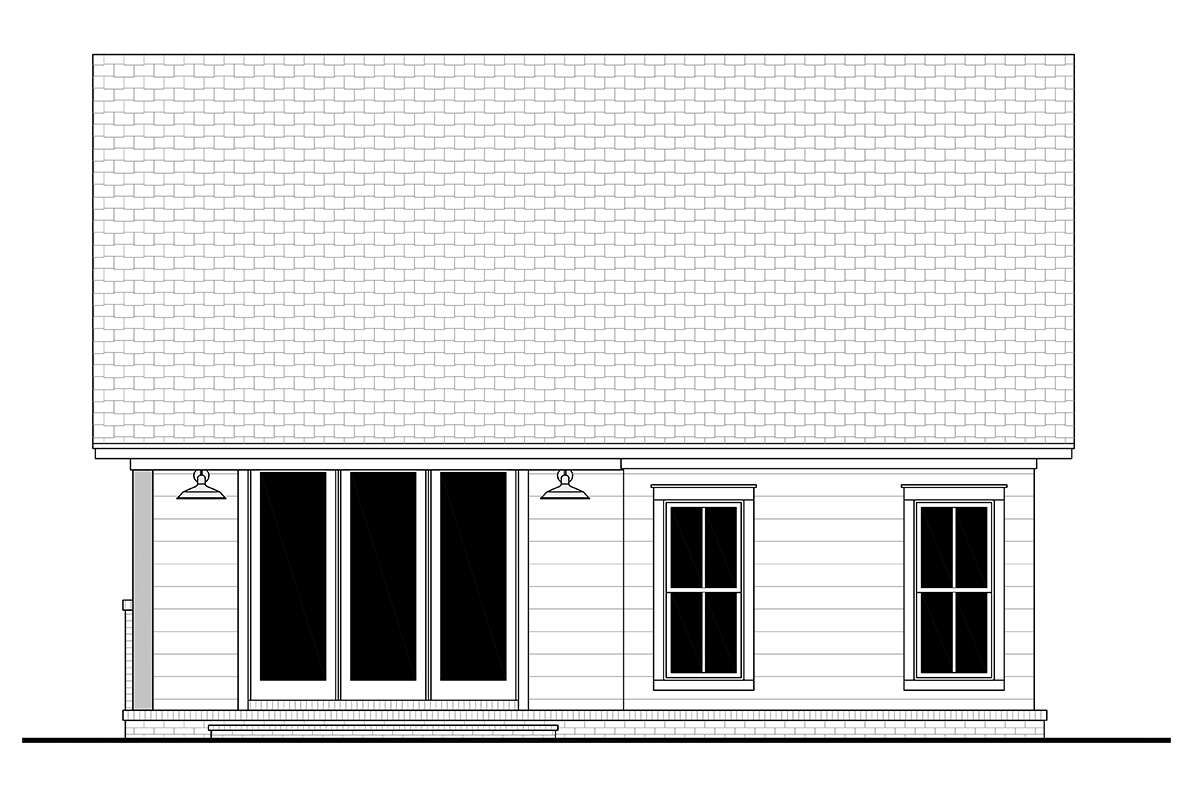
Interior Layout
All living space is on a single level — the plan is one story.
Ceiling heights across the main level are **9 ft**, providing a good balance of openness and cozy scale.
You enter into a foyer flowing into an **open living / dining / kitchen** core.
The kitchen is centrally located and opens to the dining and living areas, promoting connectivity and efficient use of space.
The two bedrooms are located on opposite sides, giving a **split-bedroom layout** that enhances privacy.
Floor Plan:
Bedrooms & Bathrooms
This home includes **2 bedrooms**.
It features **2 full bathrooms** — one for each bedroom.
The layout ensures each bedroom has convenient access to its respective bath, and closet space is compact but adequate.
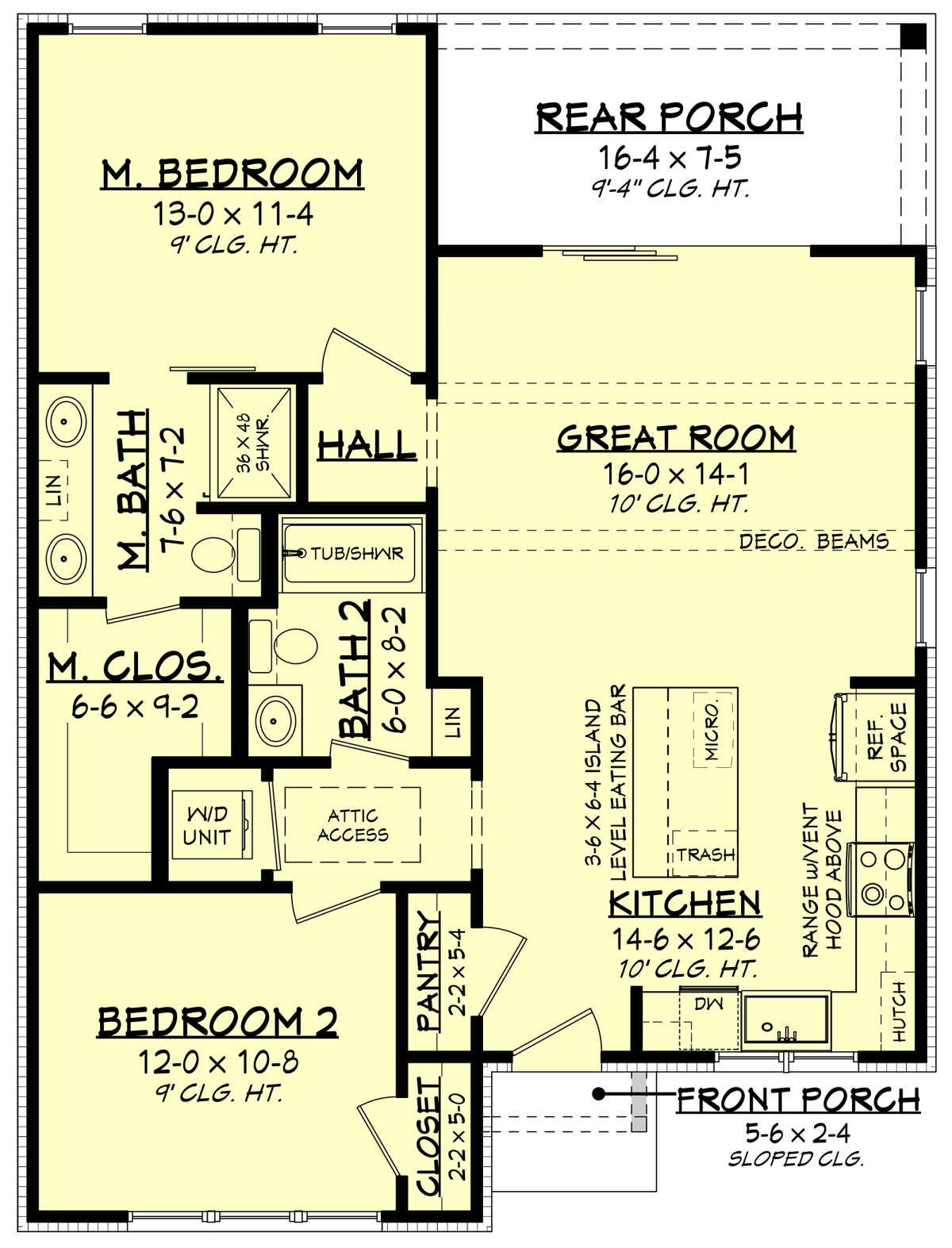
Living & Dining Spaces
The open design allows living, dining, and kitchen to share daylight and flow.
With 9-ft ceilings and thoughtful window placement (front and rear), the space feels brighter and more open than the small footprint might suggest.
Kitchen Features
The kitchen is part of the open core; it is sized for modern function and social interaction with the living/dining zones.
Counterspace is modest but practical, with direct line-of-sight across the main living area.
Outdoor Living (porch, deck, patio, etc.)
The front porch adds a welcoming transitional zone from exterior to interior.
The rear porch provides a sheltered outdoor extension to the home, ideal for dining or lounging.
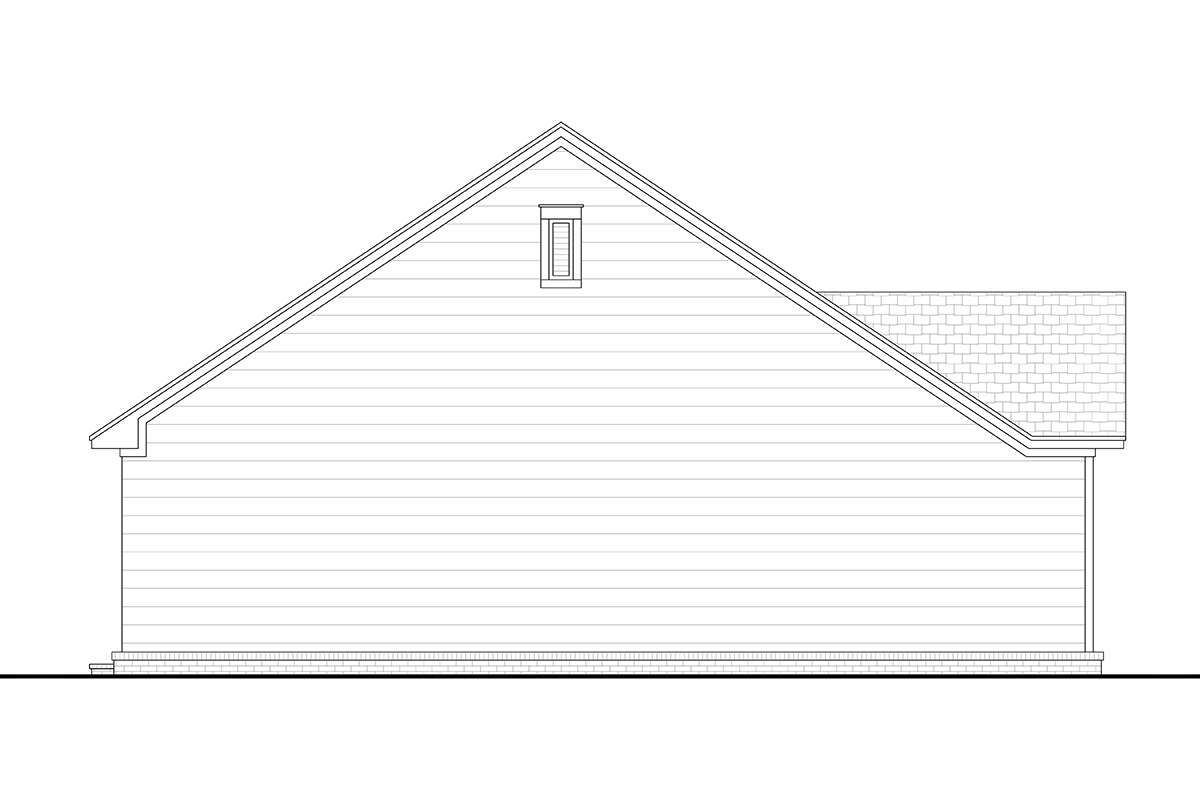
Garage & Storage
This plan does **not** include a garage in its base design.
Storage is managed via bedroom closets and cabinetry in the kitchen and bathrooms.
Bonus/Expansion Rooms
No bonus rooms or upper floors are part of the standard design — everything is on one level.
Given roof and ceiling structure, limited attic or crawlspace storage may be possible in customized versions.
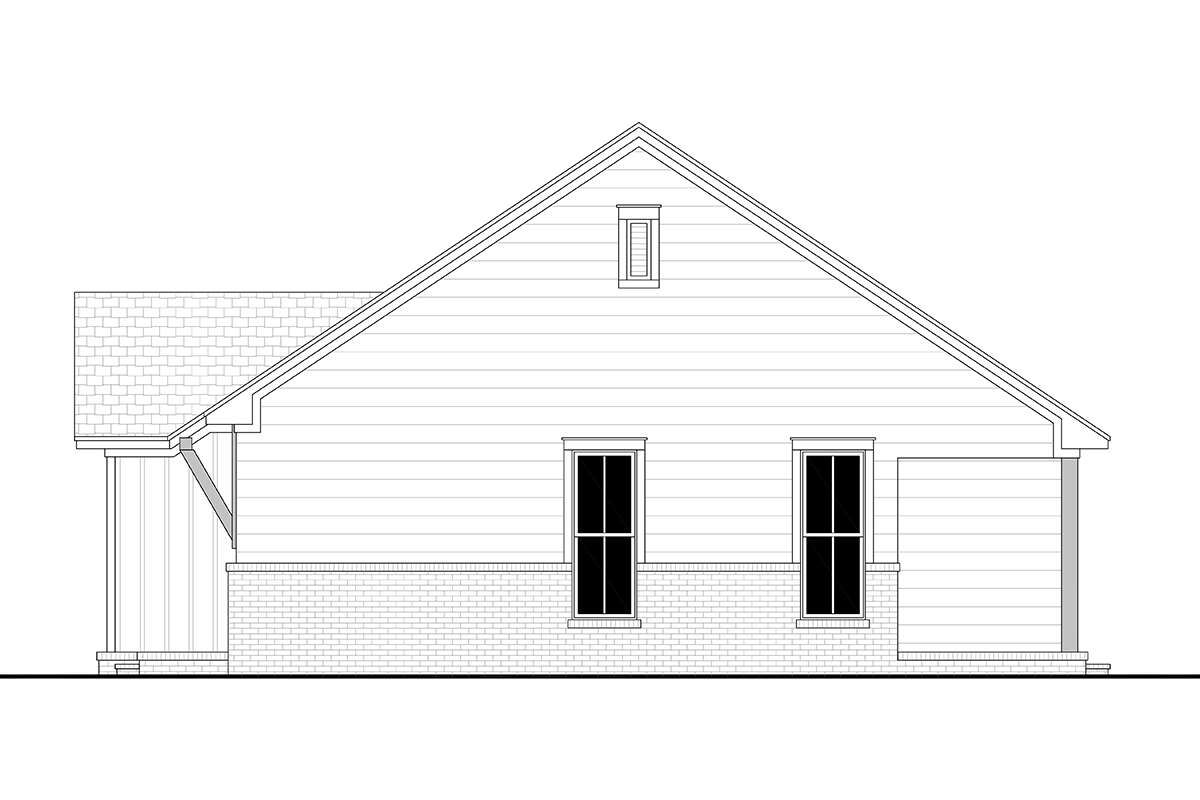
Estimated Building Cost
The estimated cost to build this home in the United States ranges between $180,000 – $280,000, depending on region, material quality, foundation, and site conditions.
Plan 041-00331 proves that you don’t need a huge footprint to live well. With two bedrooms, two baths, an open living core, and porches front and rear, it offers a smart, balanced home for a small family or couple. Its modern farmhouse style, private split bedrooms, and efficient use of space make it a standout in compact home design.
