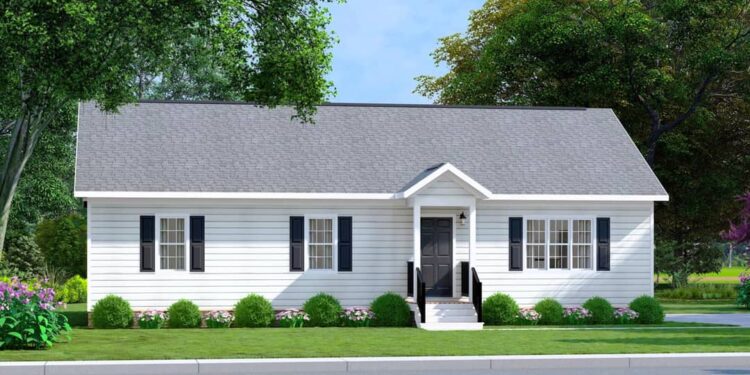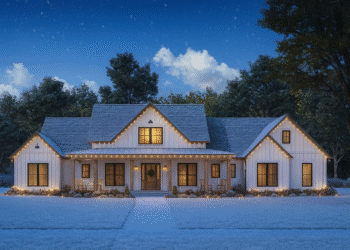Exterior Design
This traditional ranch design spreads **1,316 heated square feet** on a single level.
The exterior features clapboard siding and a covered walk-up front entry, lending classic curb appeal.
Dimensions: **47 ft wide × 28 ft deep**, with a maximum ridge height of **18 ft**.
Roof slopes: primary pitch is **7:12**, and secondary pitch **8:12**.
A rear **deck (144 sq ft)** extends living outdoors.
A modest **front porch (20 sq ft)** anchors the entrance.
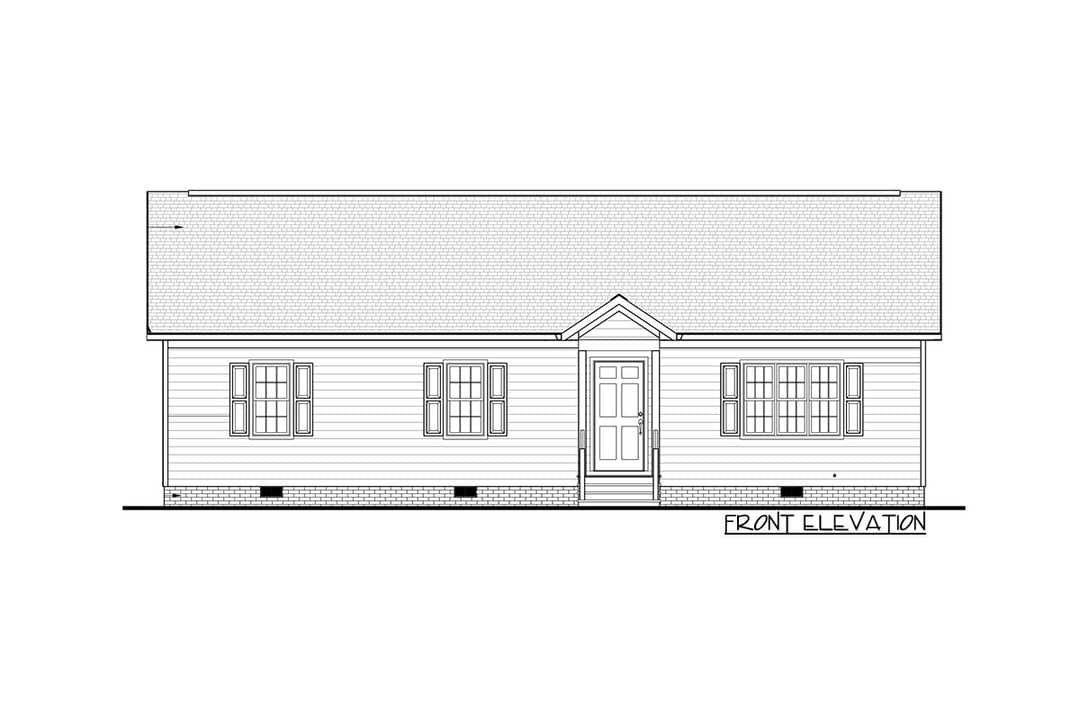
Interior Layout
All 1,316 sq ft lies on the main (only) floor—this is a true one-story ranch.
Ceiling height: **8 ft** throughout.
Front entry leads into a vaulted family room that flows into kitchen and eat-in dining, promoting openness.
A large back deck is accessed from that main living core.
The plan uses a **split-bedroom layout**: the master is on one side of a central hall, and the two secondary bedrooms on the opposite side.
Floor Plan:
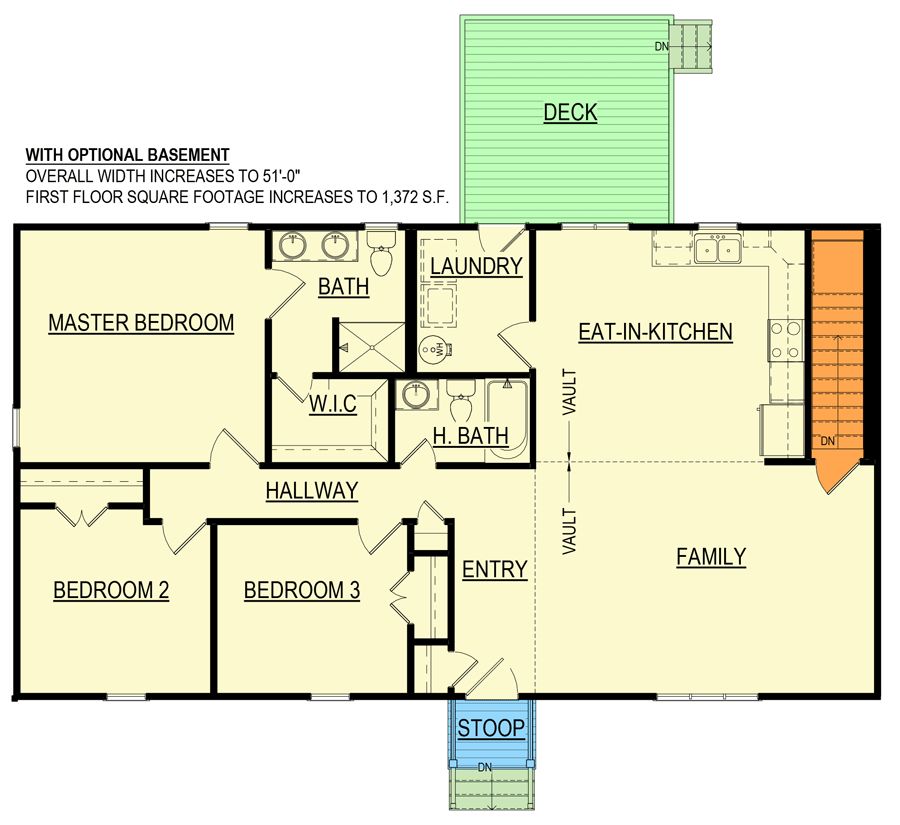
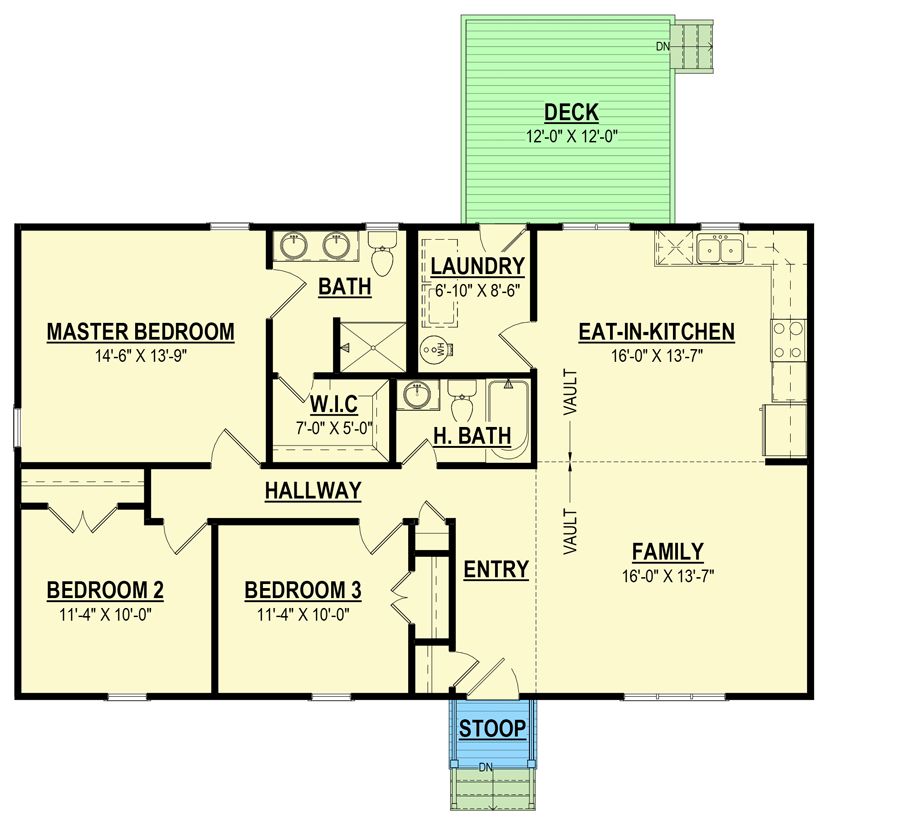
Bedrooms & Bathrooms
There are **3 bedrooms**.
The home includes **2 full bathrooms**: one serving the master, the other serving the two secondary rooms.
The master suite features a full bath and walk-in closet.
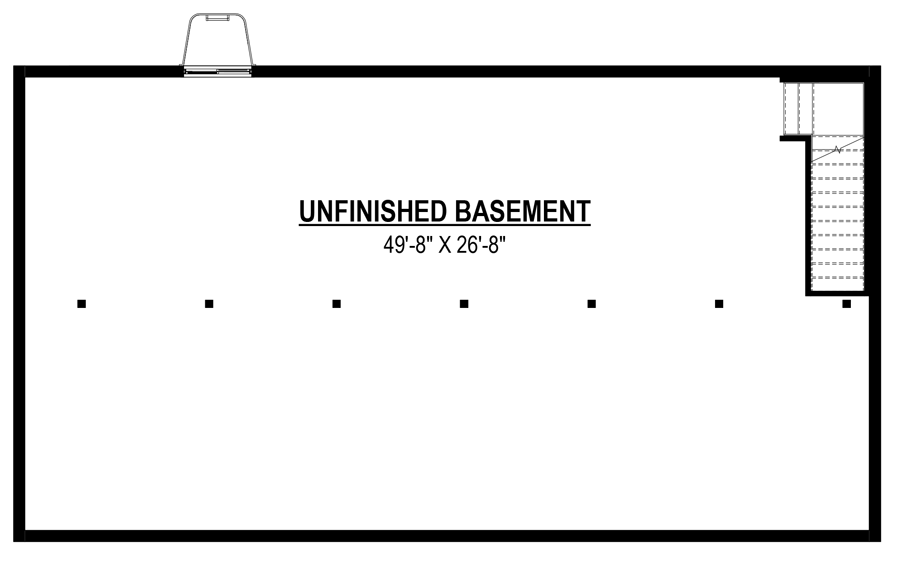
Living & Dining Spaces
The vaulted family room invites light and volume; it is the social heart of the home.
Eat-in dining adjacent to the kitchen aids casual living and flexibility.
The rear deck access extends these rooms outdoors for entertaining or relaxation.
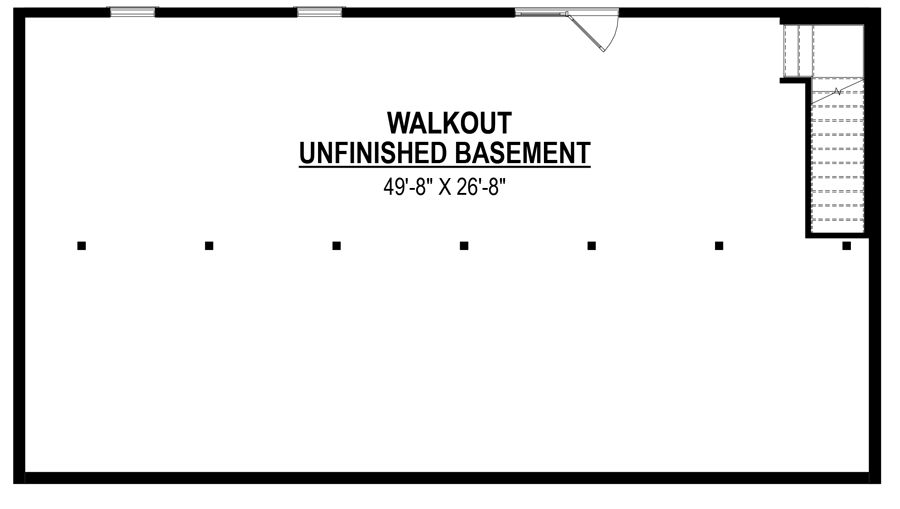
Kitchen Features
The kitchen is open to the dining and family areas, giving visibility and ease of movement.
Though cabinet layout isn’t fully detailed publicly, the design supports a functional work triangle and adjacency to dining.
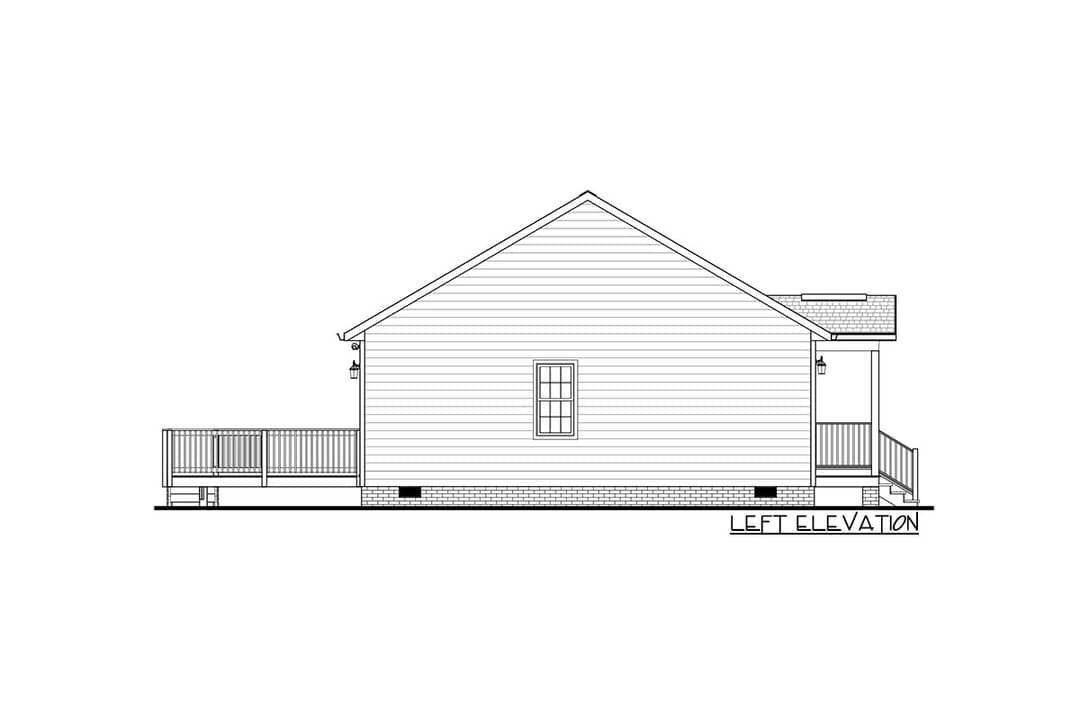
Outdoor Living (porch, deck, patio, etc.)
The rear **144 sq ft deck** provides a generous outdoor extension, ideal for dining or lounge setups.
The **20 sq ft front porch** offers a small covered entry zone.
Garage & Storage
The base plan does **not include a garage**.
Storage is accommodated through closets in each bedroom and cabinetry in service areas.
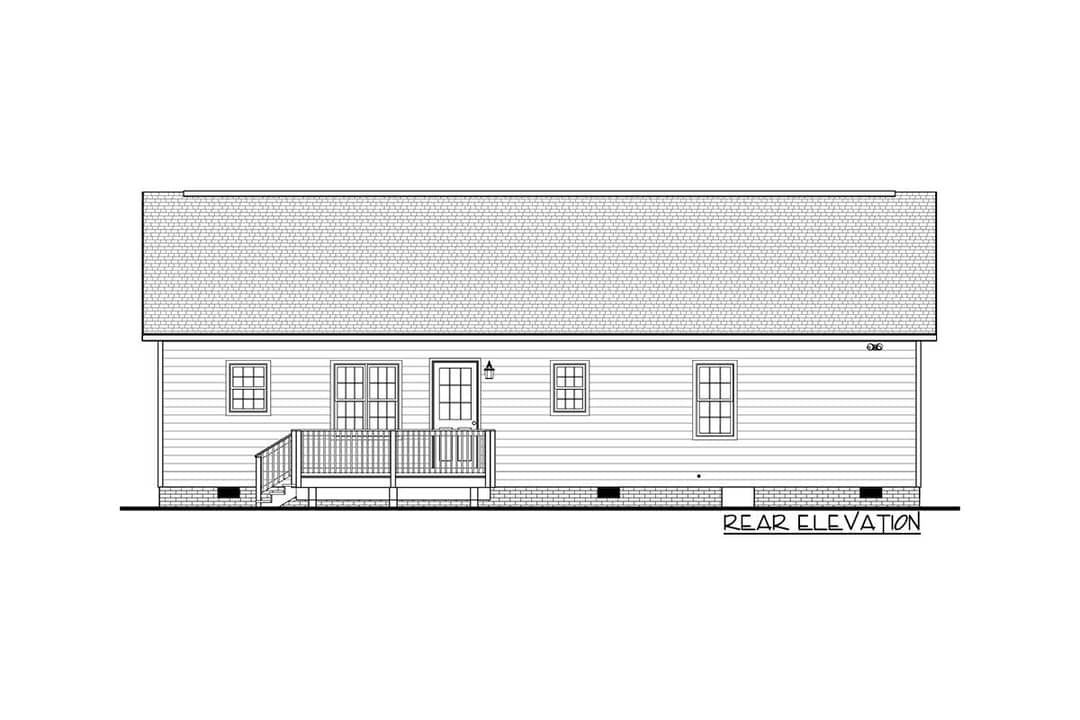
Bonus/Expansion Rooms
No bonus rooms or upper levels are included; all space is on the main level.
The vaulted family room gives visual openness, but no formal loft or second floor is part of the design.
Estimated Building Cost
The estimated cost to build this home in the United States ranges between $220,000 – $350,000, depending on region, finish level, foundation type, and site conditions.
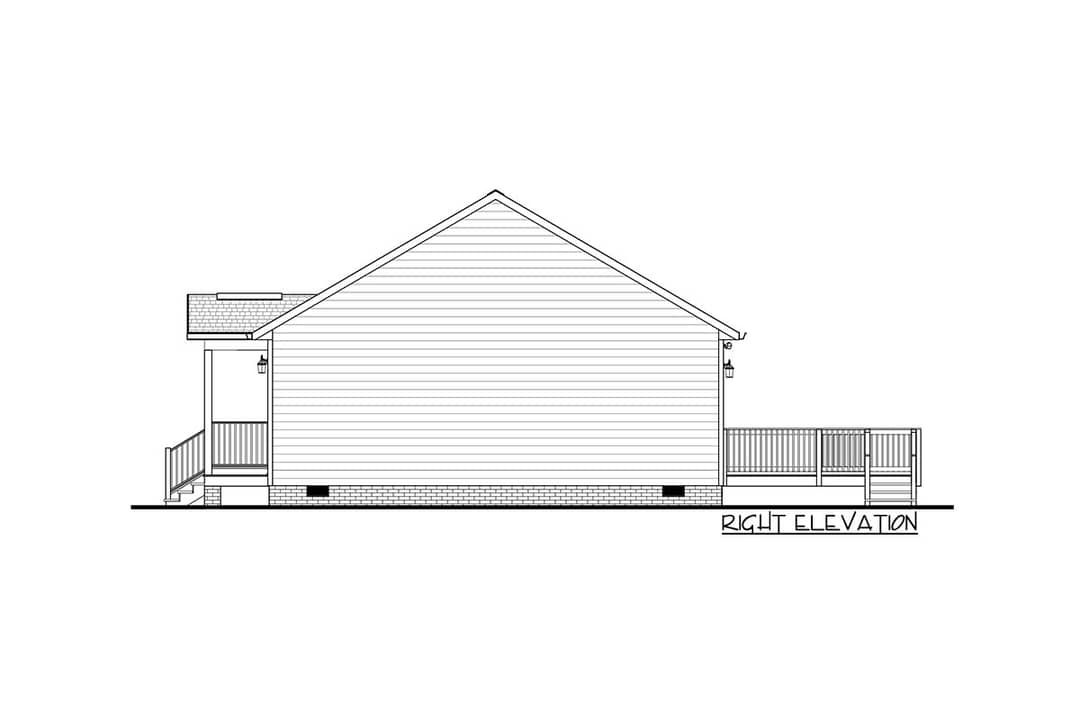
Plan 83646CRW is a smart and efficient traditional ranch that doesn’t skimp on charm. With three bedrooms, two baths, a vaulted living space, and a well-balanced split layout, it’s perfect for many families. The rear deck and front entry porch bring outdoor living into play, and its modest size keeps it manageable while still delivering comfort and style.
