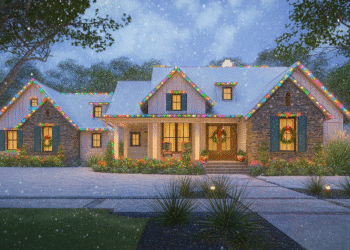Exterior Design
This charming bungalow greets you with **three gables** and a **front-facing two-car garage**.
The exterior blends **siding, shingles**, and touches of **board-and-batten siding** to add texture and visual interest.
Deep eaves, decorative brackets, and classic proportions give it a timeless Craftsman / bungalow character.
Footprint dimensions: **40 ft wide × 52 ft deep**, with a maximum ridge height of **20 ft 6 in**.
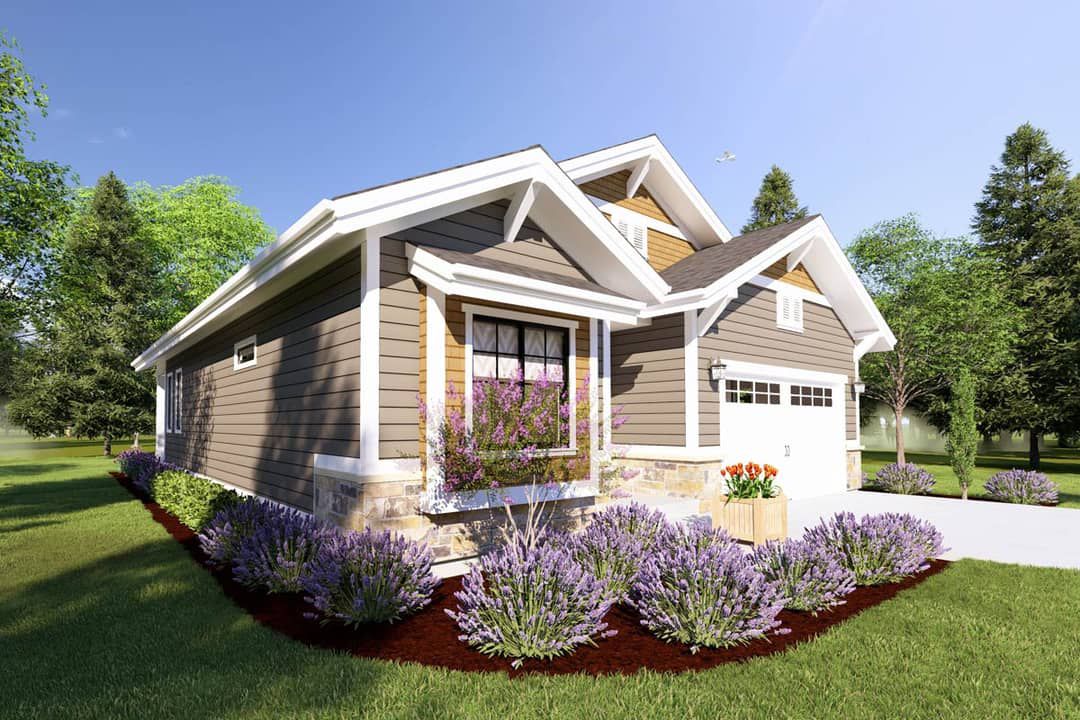
Interior Layout
The main level provides **1,378 sq ft** of living area.
Ceiling height is **9 ft** throughout the main living spaces.
Entry leads directly into an **open concept living / dining / kitchen** layout.
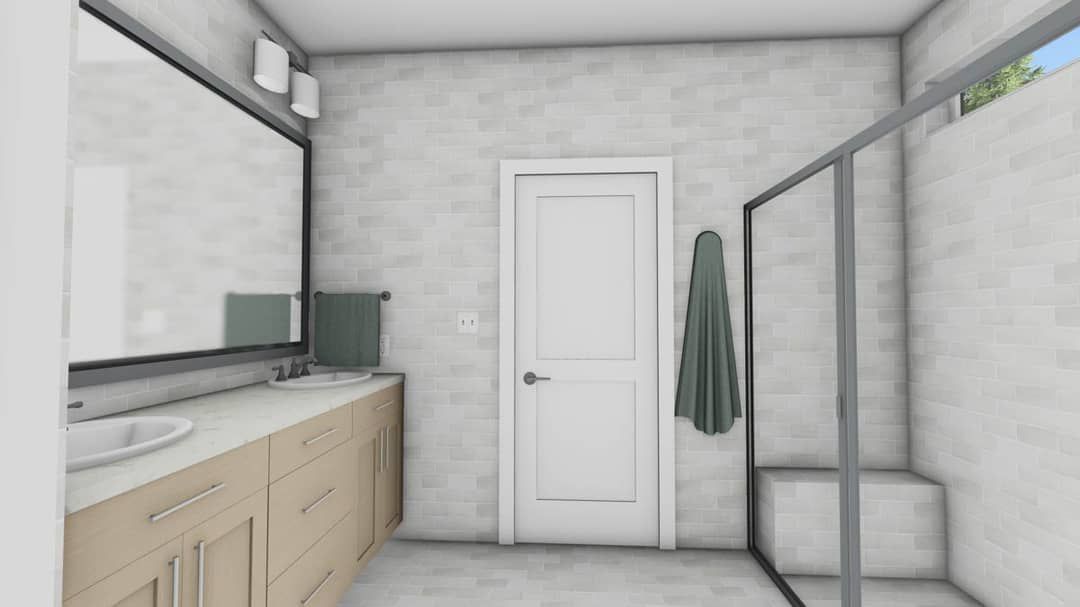
The living room features an **angled fireplace** and direct outdoor access, fostering a cozy, connected space.
The bedrooms are placed in a **split layout**—the master on one side and the second bedroom on the opposite side—for added privacy.
In addition, the plan offers an **optional finished lower level** (893 sq ft) for expansion: rec room, extra bedroom, storage, etc.
Floor Plan:
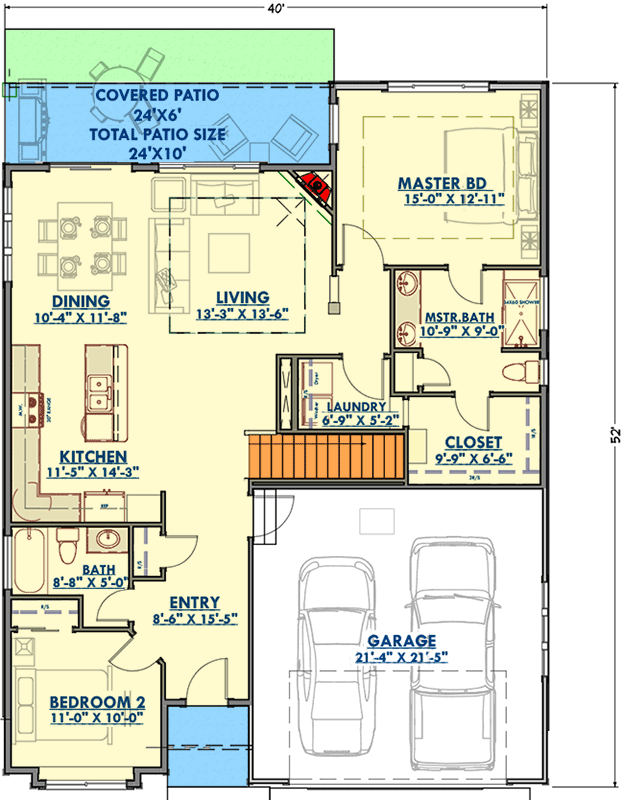
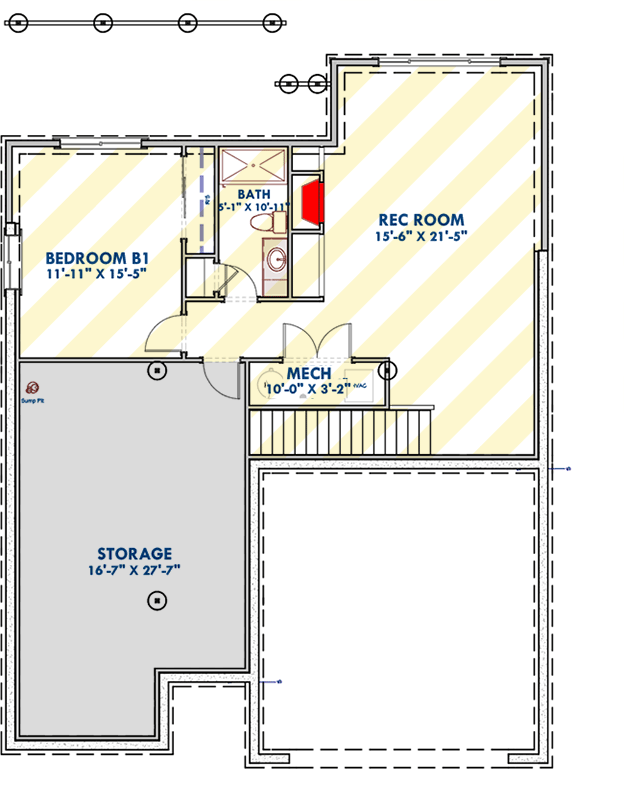
Bedrooms & Bathrooms
The standard plan includes **2 bedrooms** on the main level.
It also includes **2 full bathrooms** (one in the master, one hall) in the base design.
With the optional lower level, you can add a **third bedroom / suite** plus extra bath(s) in the basement.
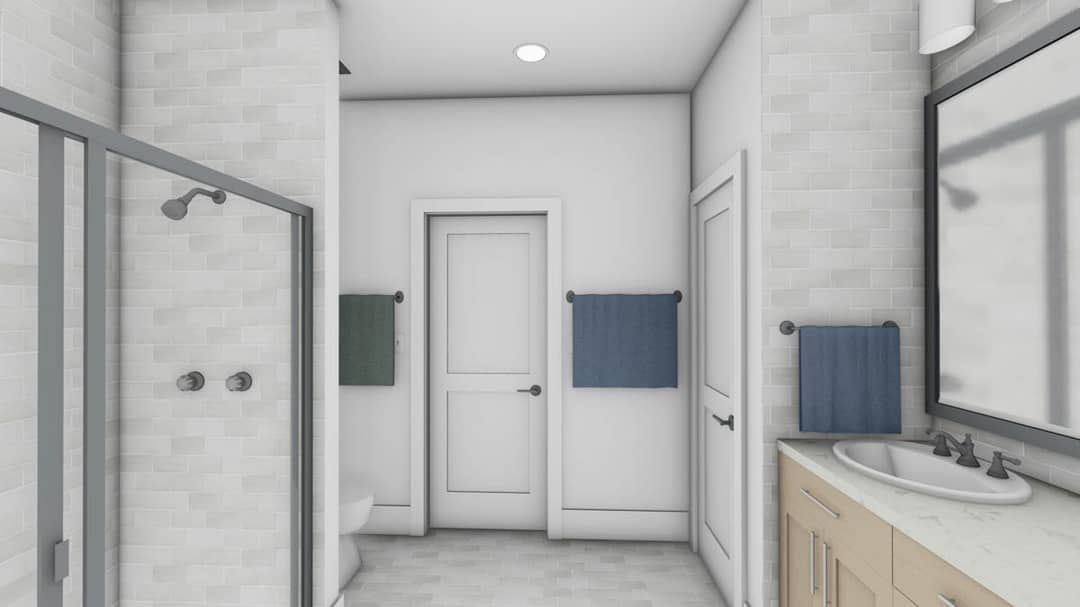
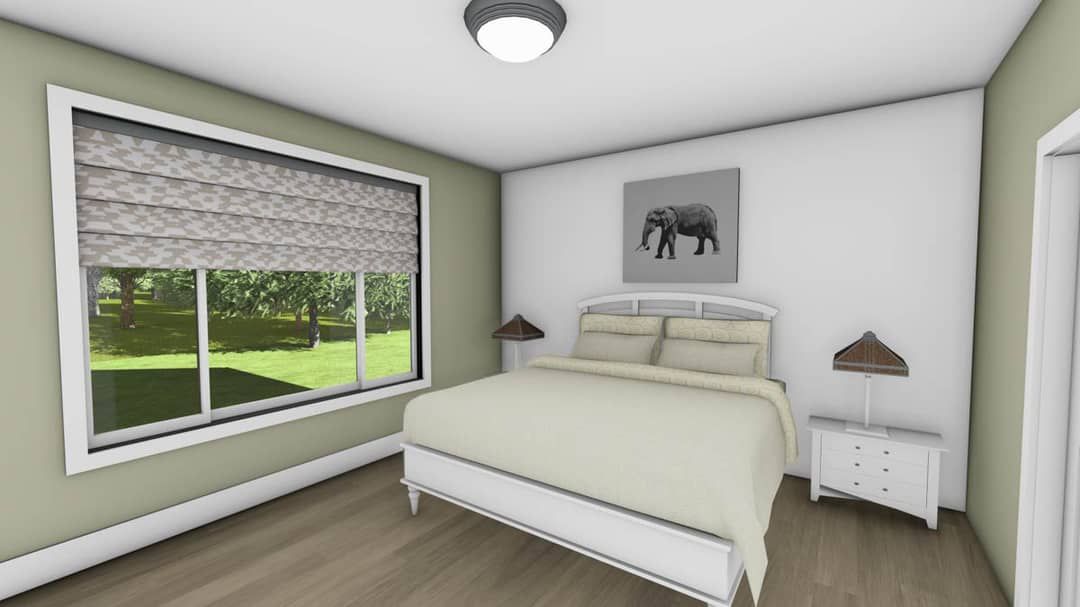
Living & Dining Spaces
The open layout lets living, dining, and kitchen flow into one another without barriers.
Natural light from windows and outdoor doors makes the space feel airy despite the modest footprint.
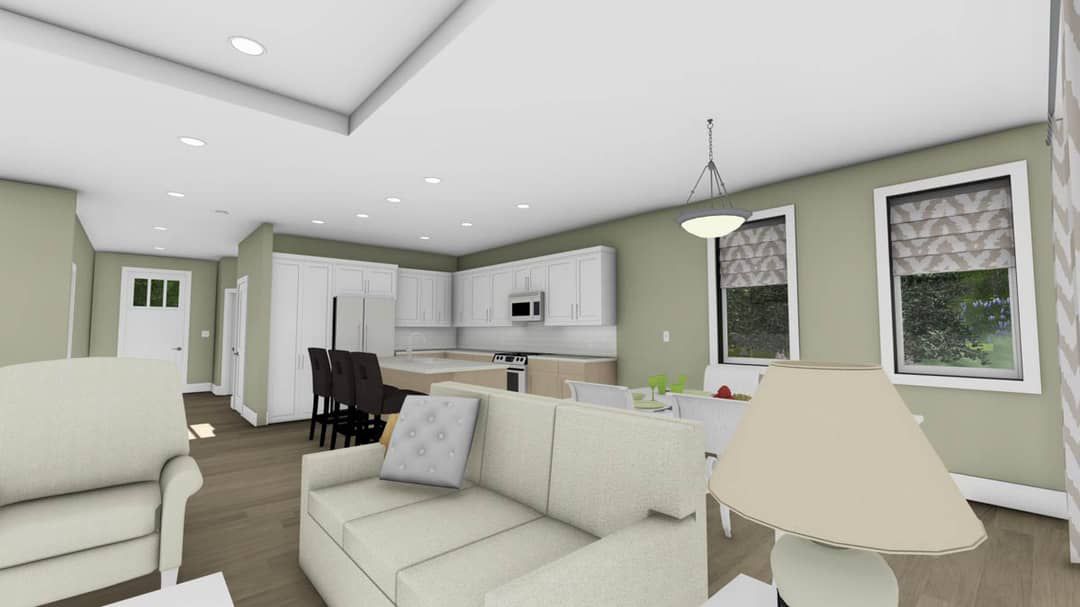
Kitchen Features
The kitchen is centrally located, open to dining and living zones, with efficient sightlines and flow.
Details of cabinetry or appliance layout are not public, but the design accommodates a functional, compact kitchen.
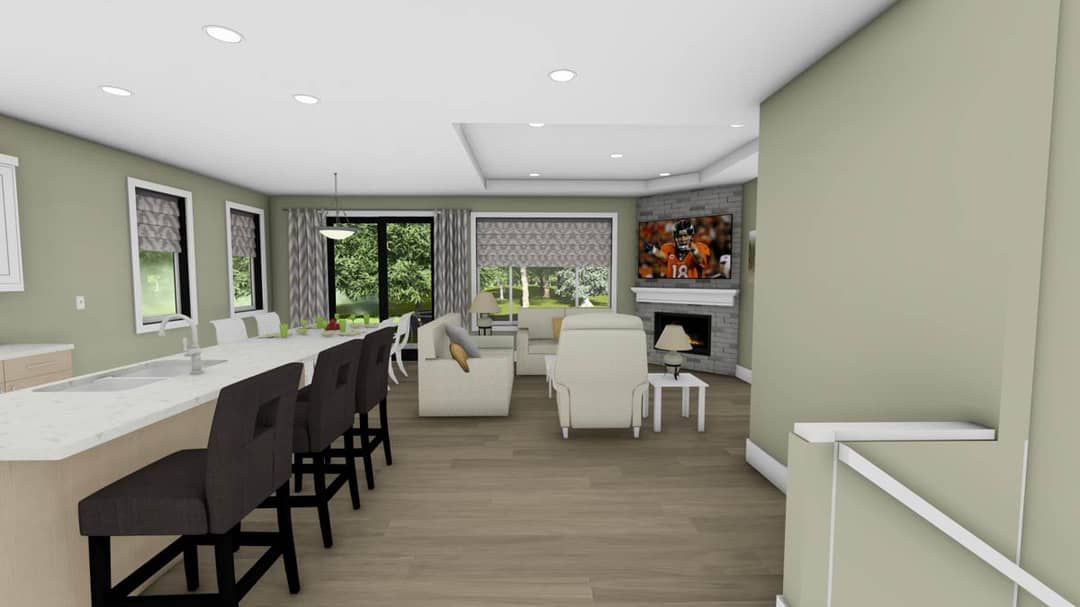
Outdoor Living (porch, deck, patio, etc.)
The home includes a front porch (integrated with the gabled façade) that grounds the design.
Doors from living spaces provide access to the rear, enabling a connection to the outdoors (deck or patio).
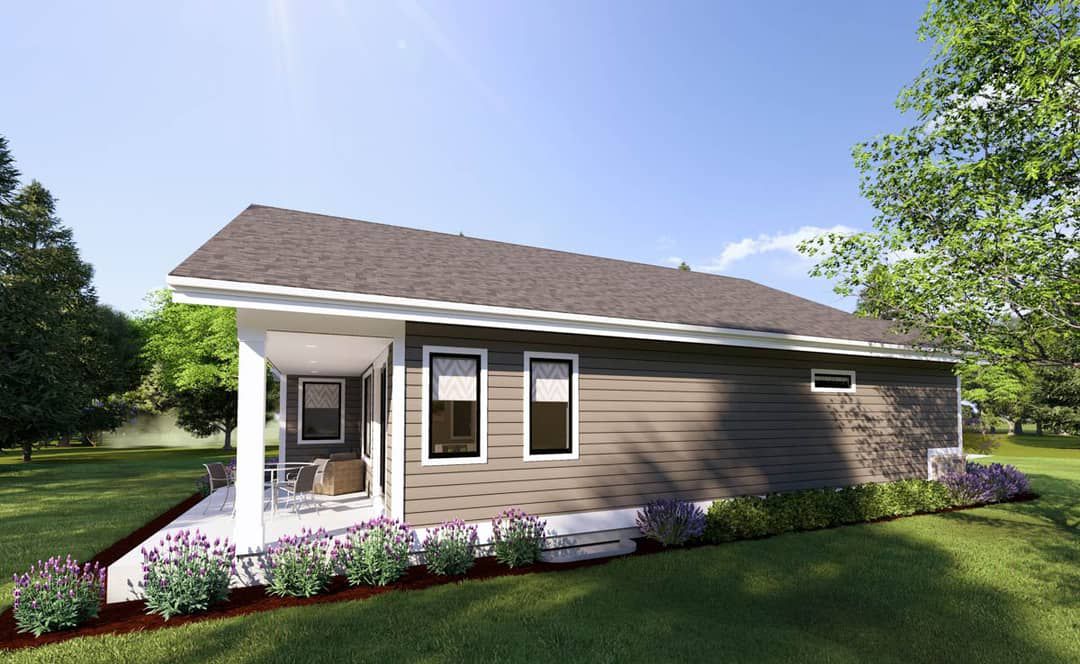
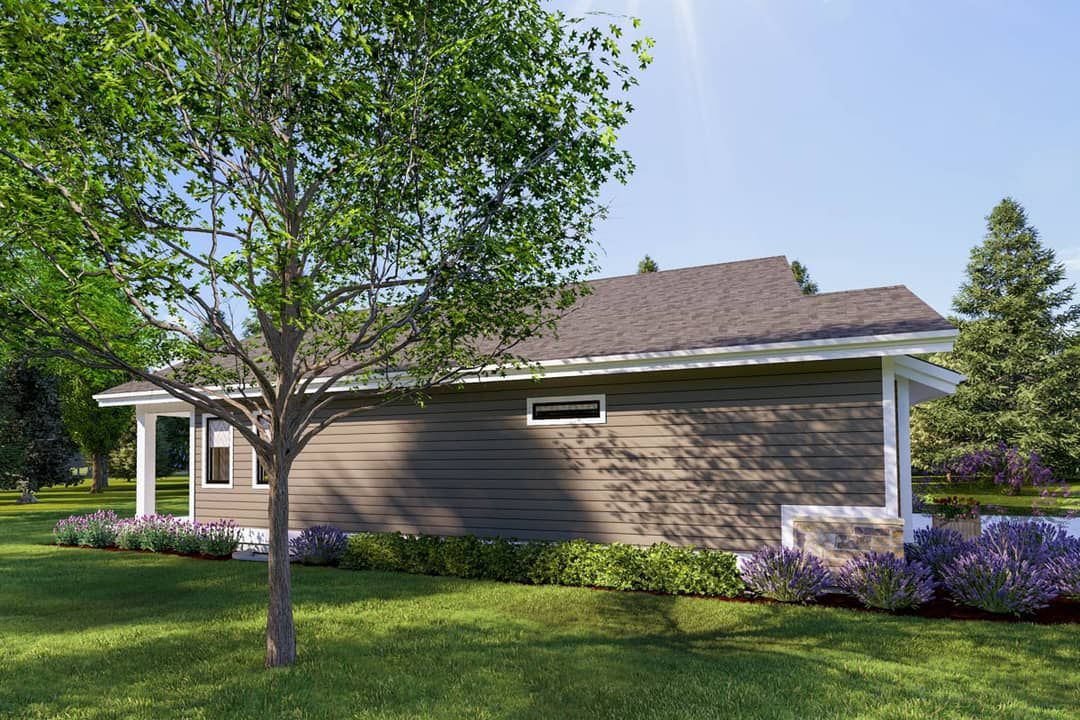
Garage & Storage
An **attached two-car garage (478 sq ft)** sits under the same roof, front-entry style.
Storage is addressed through closets in bedrooms, utility spaces, and optional basement rooms.
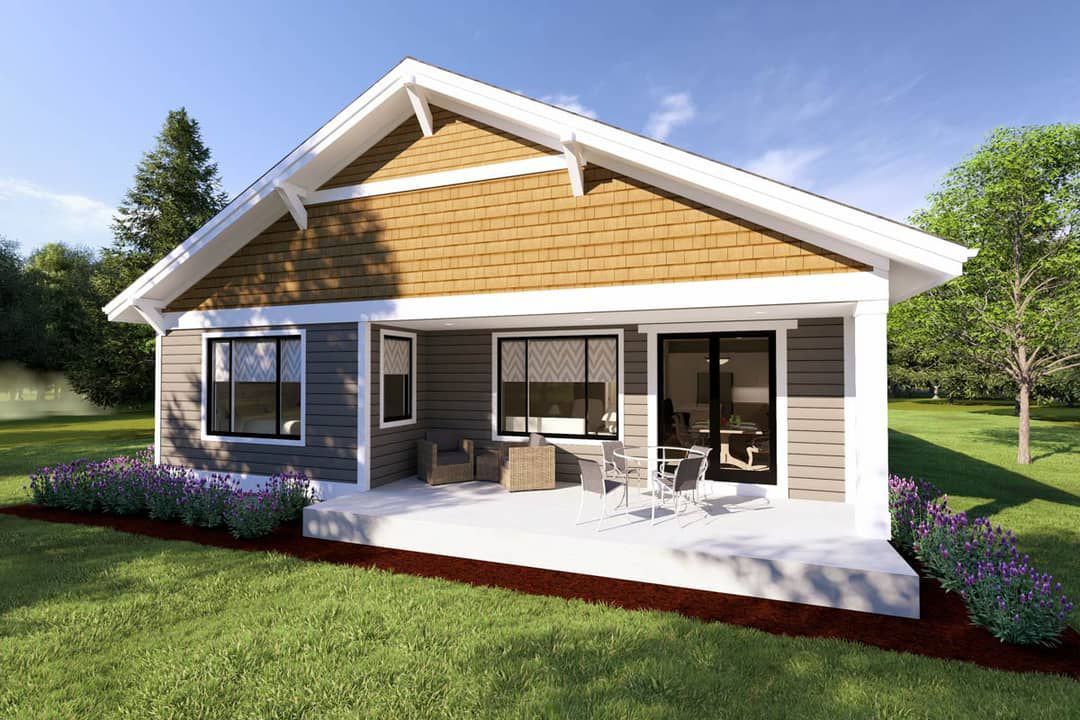
Bonus/Expansion Rooms
The standout feature is the **optional finished lower level (893 sq ft)** below, which can house a rec room, bedroom suite, storage, and more.
This gives flexibility: live comfortably on one floor now, expand later as needed.
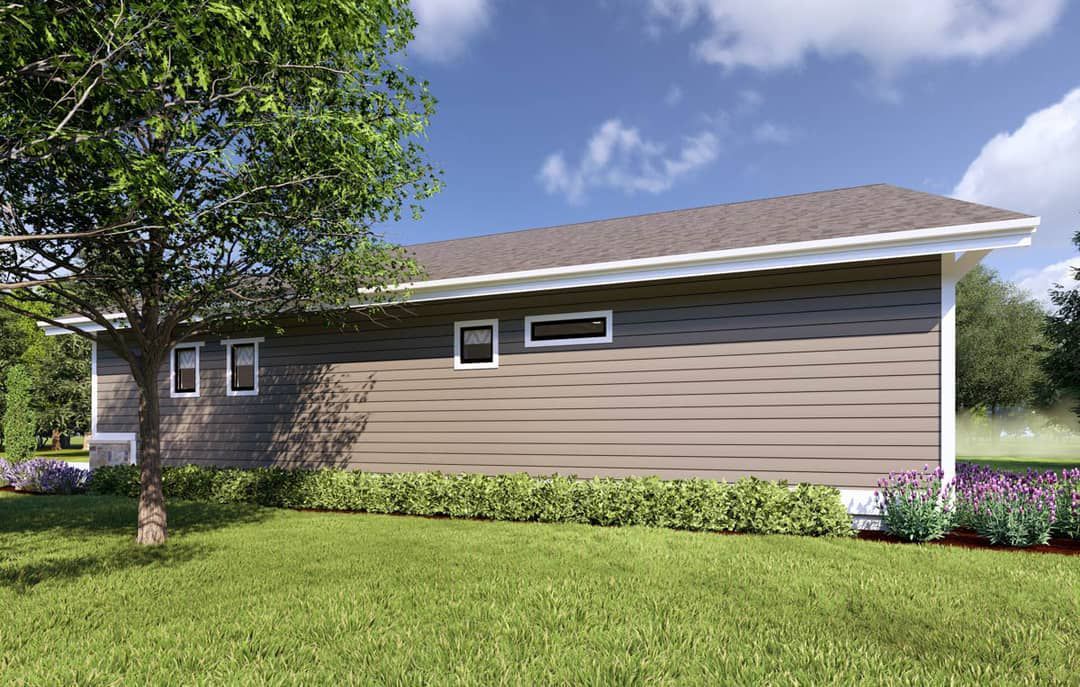
Estimated Building Cost
The estimated cost to build this home in the United States ranges between $280,000 – $420,000, depending on region, foundation, finishes, and site conditions.
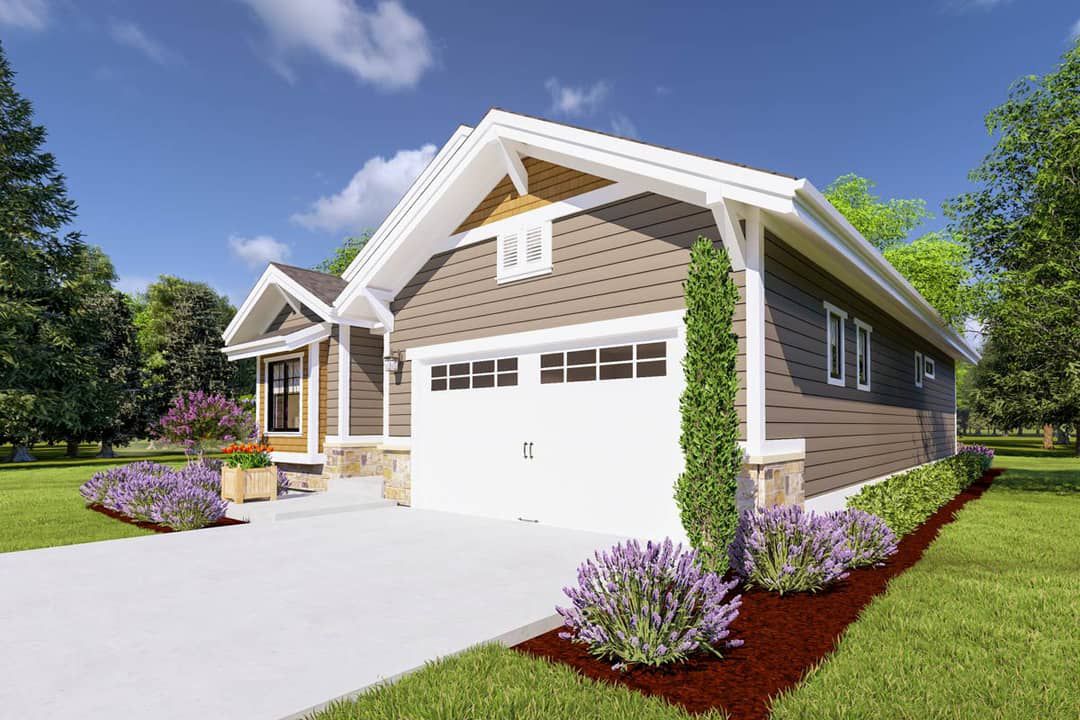
Plan 64437SC is a cozy yet clever bungalow design. Its open core, split bedroom layout, and optional lower-level expansion make it adaptable for now and later. With a classic bungalow exterior, garage, and potential for extra rooms below, it’s an attractive choice for those wanting charm, practicality, and future growth.














