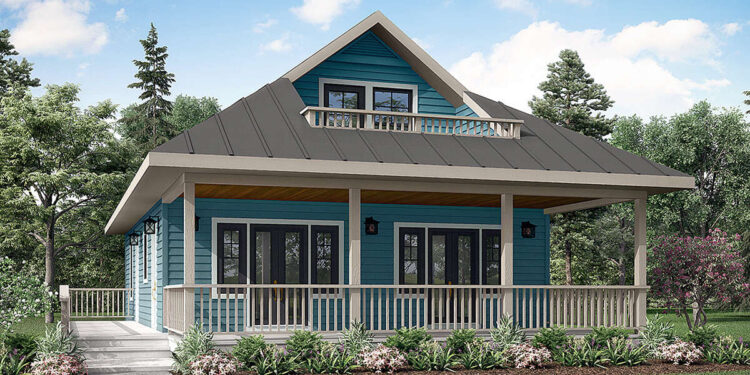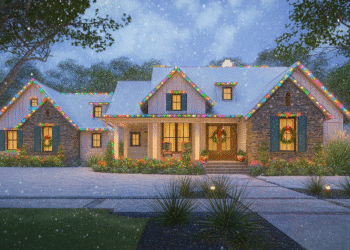Exterior Design
This cottage presents a delightful mix of classic charm and efficient proportions. The exterior features a covered porch (28′ × 12′) that spans the front façade, offering a sheltered entry and space to relax outdoors.
The home’s width is **34 ft**, depth **52 ft**, and its roof pitch is **9:12**. Exterior framing is 2×6, giving flexibility for insulation and structural durability.
The design maintains a cottage character through simple lines, modest massing, and an inviting covered porch that softens the appearance and enhances curb appeal.
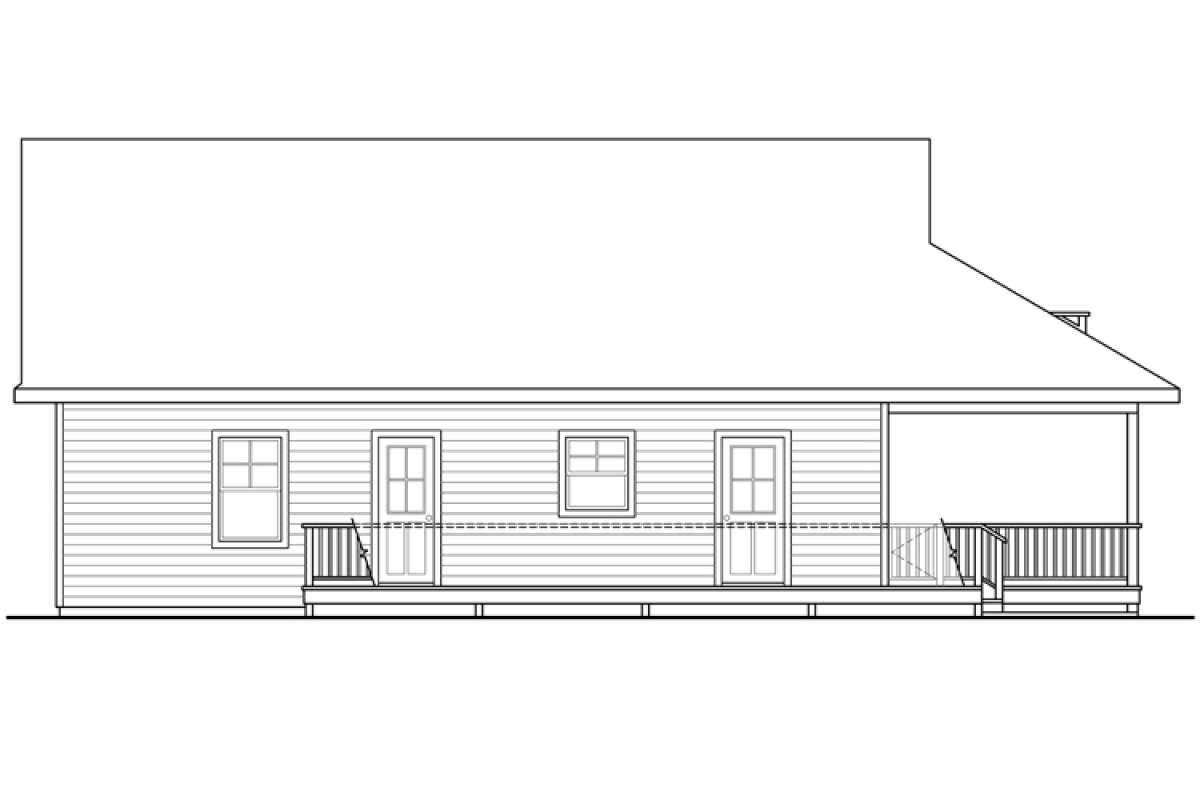
Interior Layout
The main floor houses **1,120 sq ft** of living space.
Ceiling height is 9 ft throughout the first floor, giving airy proportions without wasted volume.
An open concept ties together the **great room, kitchen, and dining / nook area**. From the covered front porch, double French doors lead directly into the great room.
The kitchen lies to one side, with a breakfast nook adjacent. The layout is efficient and lets light flow through the main living zone.
A side deck runs down one side of the house, accessible from the interior, expanding outdoor connection.
Floor Plan:
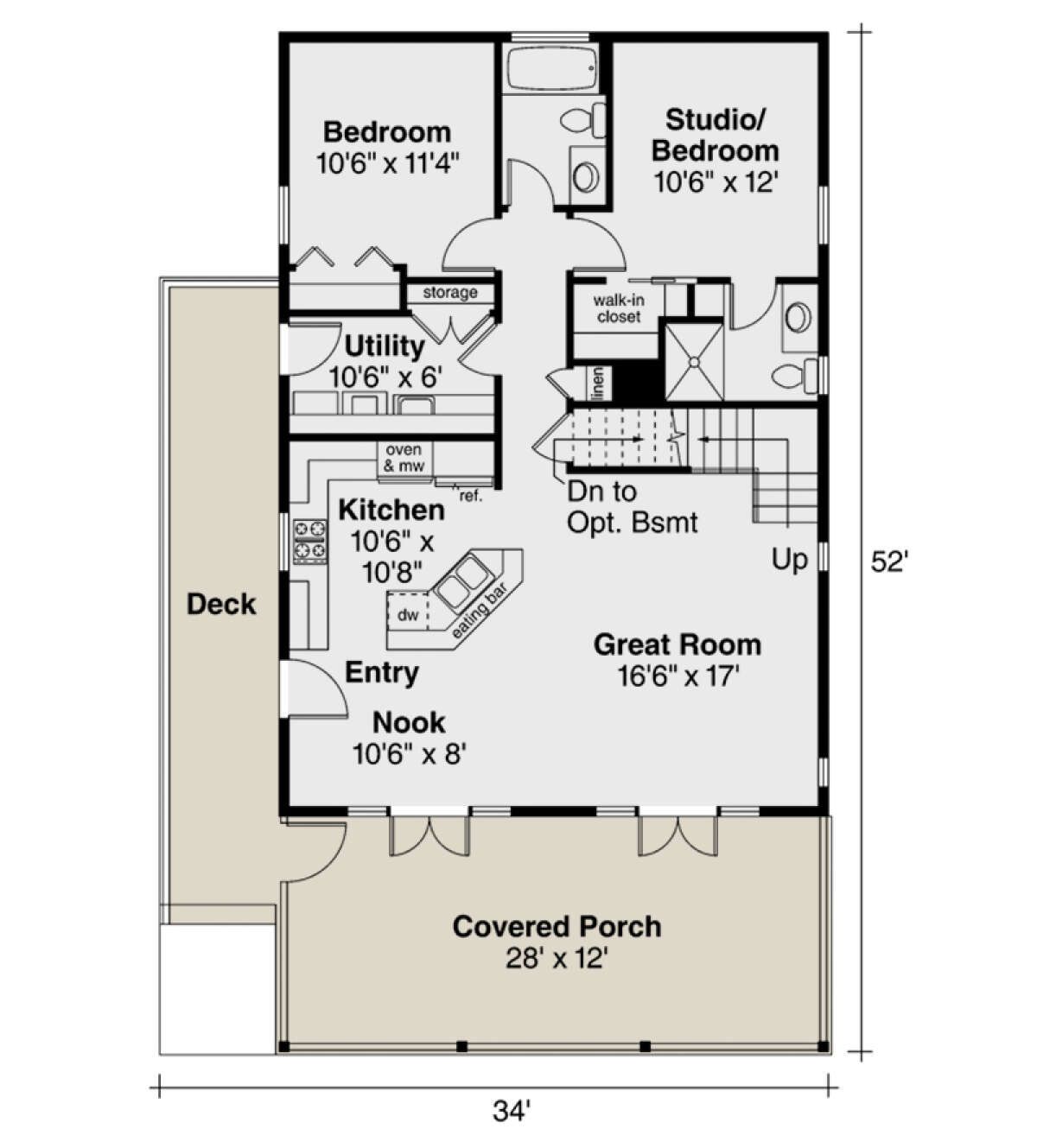
Bedrooms & Bathrooms
This home includes **2 bedrooms** and **2 full bathrooms**.
The master bedroom benefits from direct access to one of the full baths. The second bedroom is situated beside the other full bath, allowing semi-private use.
Each bedroom offers a comfortable size and sufficient closet/storage layout considering the modest footprint.
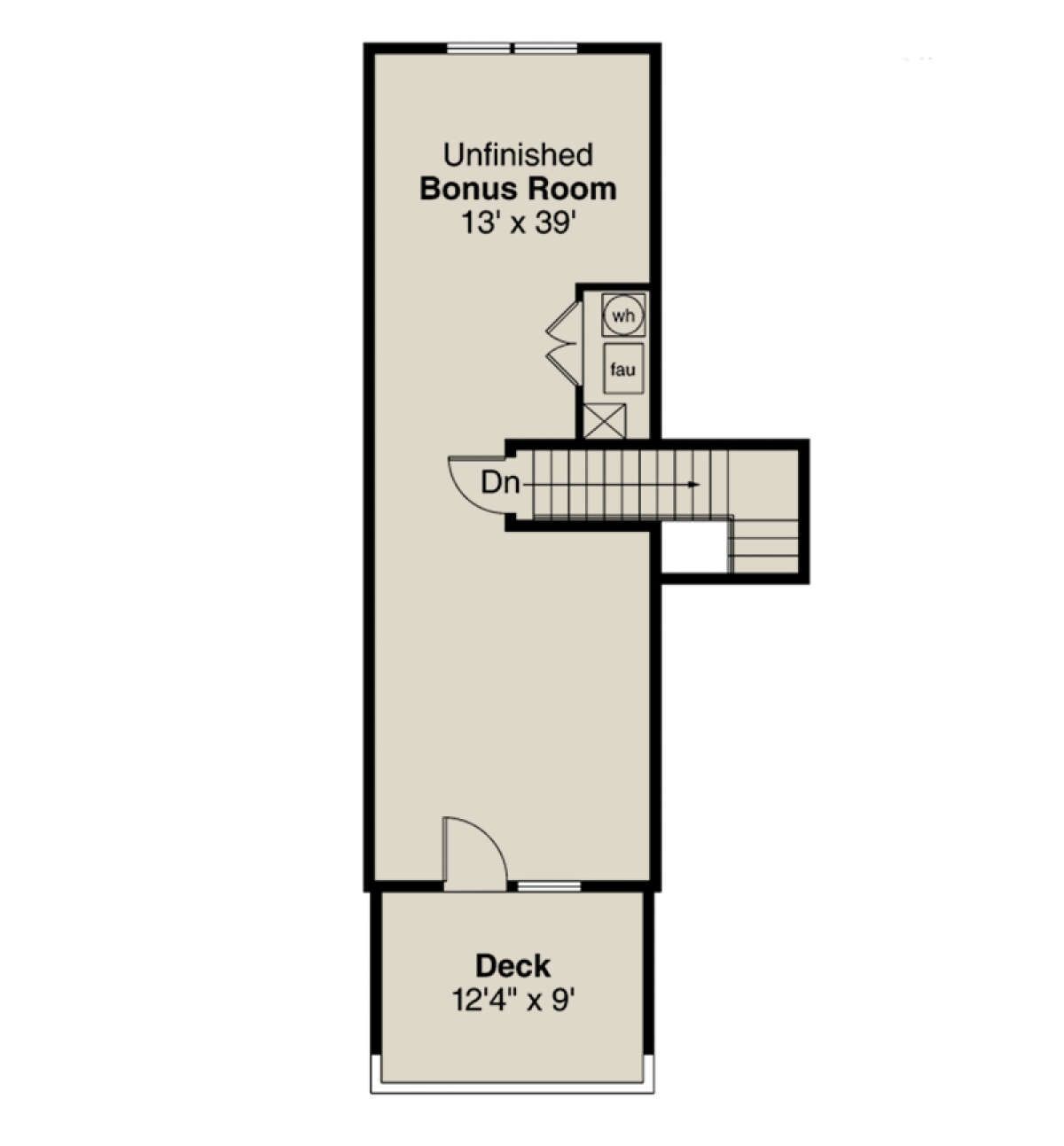
Living & Dining Spaces
The **great room** opens directly off the entry, with good size to accommodate living furnishings. The French doors bring in light and visually extend the room toward the porch.
The nook / dining area nestles conveniently beside the kitchen and opens toward the side deck, making indoor-outdoor flow easy.
Kitchen Features
The kitchen is compact but well laid out, adjacent to the nook area. It provides counter and cabinet zones, and sightlines to the main living area.
A utility / laundry room is located near the kitchen, providing a practical work zone, storage, and a side entry point.
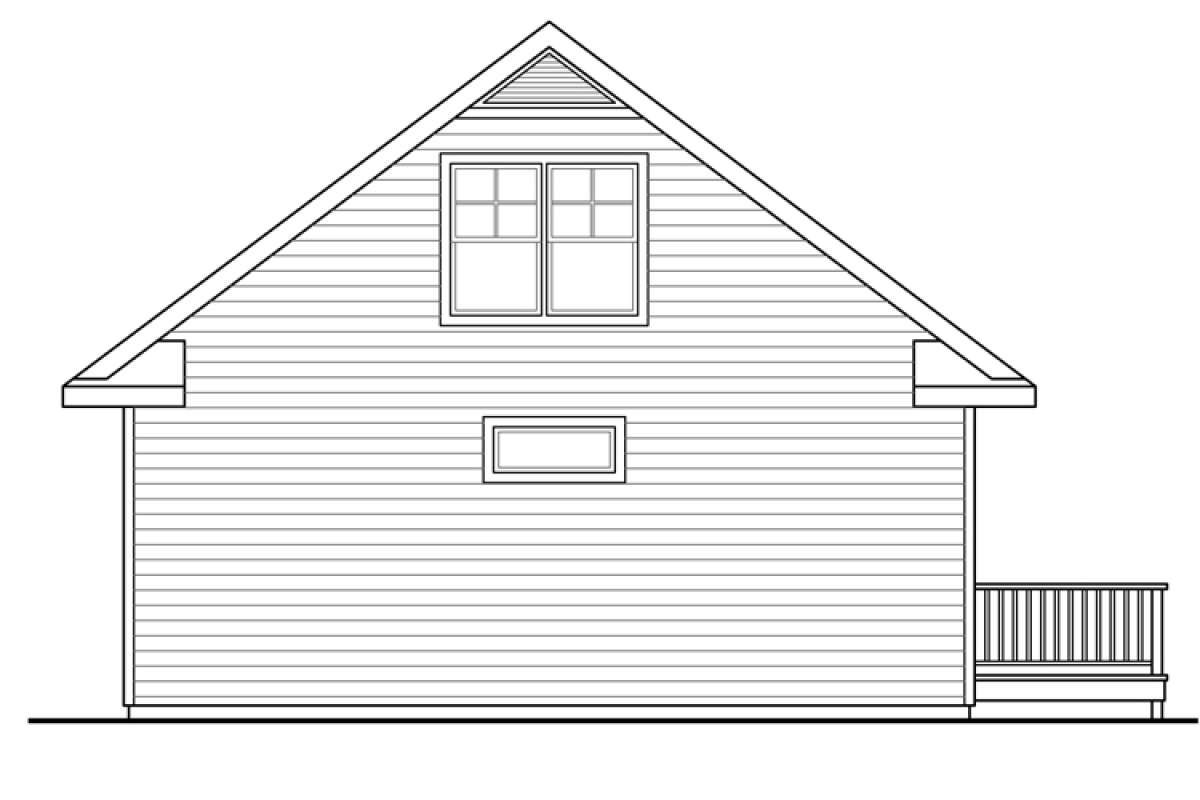
Outdoor Living (porch, deck, patio, etc.)
The **front covered porch (28′ × 12′)** is a standout feature, ideal for lounging, greeting visitors, or morning coffee.
Along the side is a **deck extension** that provides more outdoor living space and access from interior rooms.
Upstairs, an **unfinished bonus room (approx. 540 sq ft)** includes a private deck (12′4″ × 9′) off that level, adding potential for expansion or guest space.
Garage & Storage
This plan does **not include a garage** in its base design.
Storage is woven through the layout—utility room closets, hallway closets, pantry or storage near the kitchen, and space in bedrooms.
Bonus / Expansion Rooms
The **bonus room** above (about 540 sq ft) can be finished later to suit needs—guest suite, studio, office, or recreation room.
It has its own deck and entry, giving it semi-independence, though structural finishing (insulation, flooring) would need to be completed.
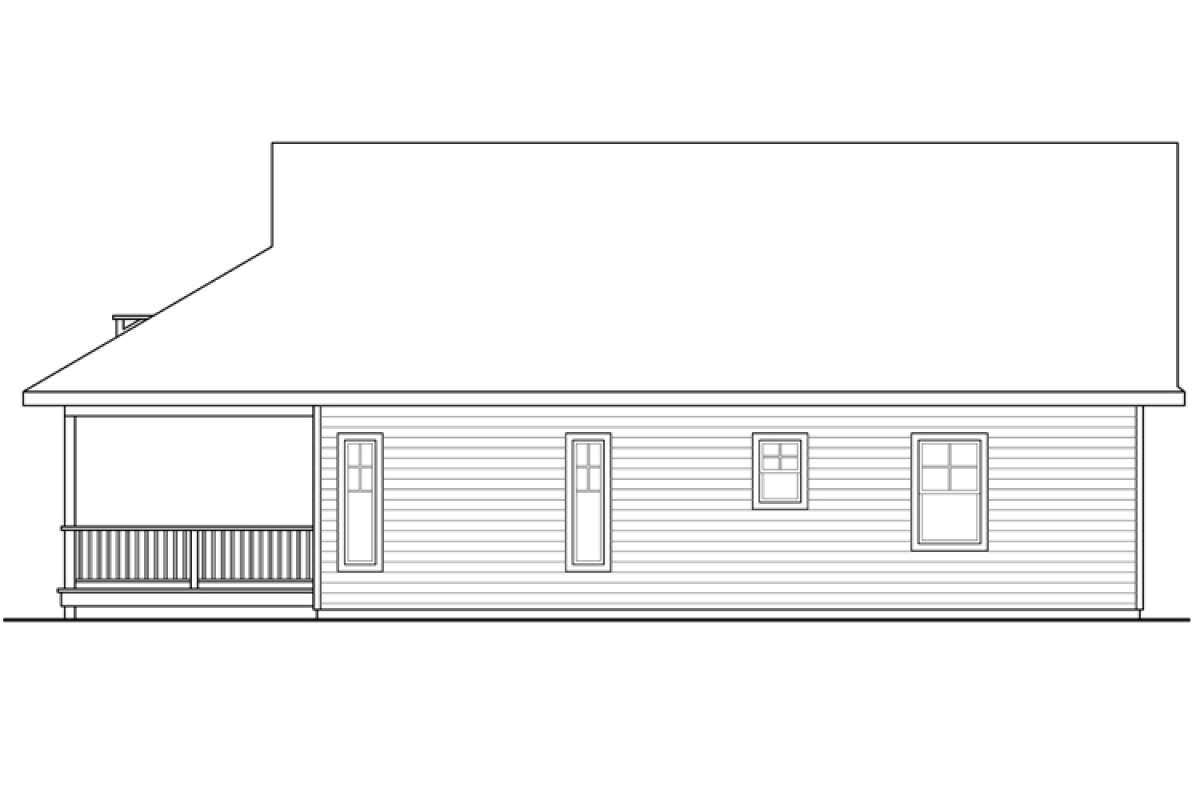
Estimated Building Cost
The estimated cost to build this home in the United States ranges between $180,000 – $260,000, depending on region, material quality, labor, and site conditions.
Why This Plan Appeals
This cottage plan makes smart use of a modest footprint while offering generous outdoor living and expansion potential. By combining an open interior layout, covered porch, side deck, and a bonus room above, the design feels much larger than 1,120 sq ft.
It’s ideal for couples, small families, or those seeking a weekend retreat or downsized home without sacrificing amenity. The bonus room ensures the home can flex for future needs.
In short, Plan 035-00633 delivers cozy cottage living with upward flexibility, strong indoor-outdoor connection, and a thoughtful layout suited for many lifestyles.
