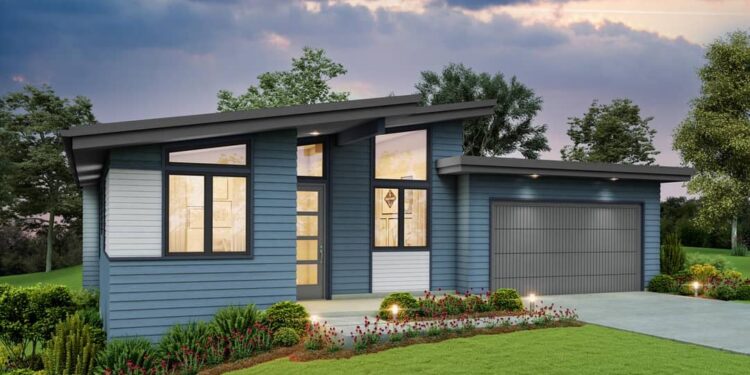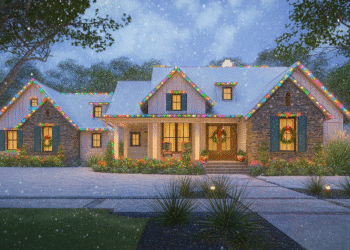Exterior Design
This plan offers a sleek, modern one-story design with **1,744 heated sq ft**, encompassing **3 bedrooms**, **2½ baths**, and a **2-car garage**.
The façade is contemporary: a sloped roof over the main living area with a flat roof over the garage, large modern windows, and clean lines.
Exterior walls are drawn as **2×6 framing** in the plan details, giving room for better insulation.
Footprint dimensions are **46 ft 6 in width** by **54 ft depth**, and ridge height (max) around **15 ft**.
The roof pitch over the main volume is very shallow — **2:12** — consistent with contemporary minimal slope styling.
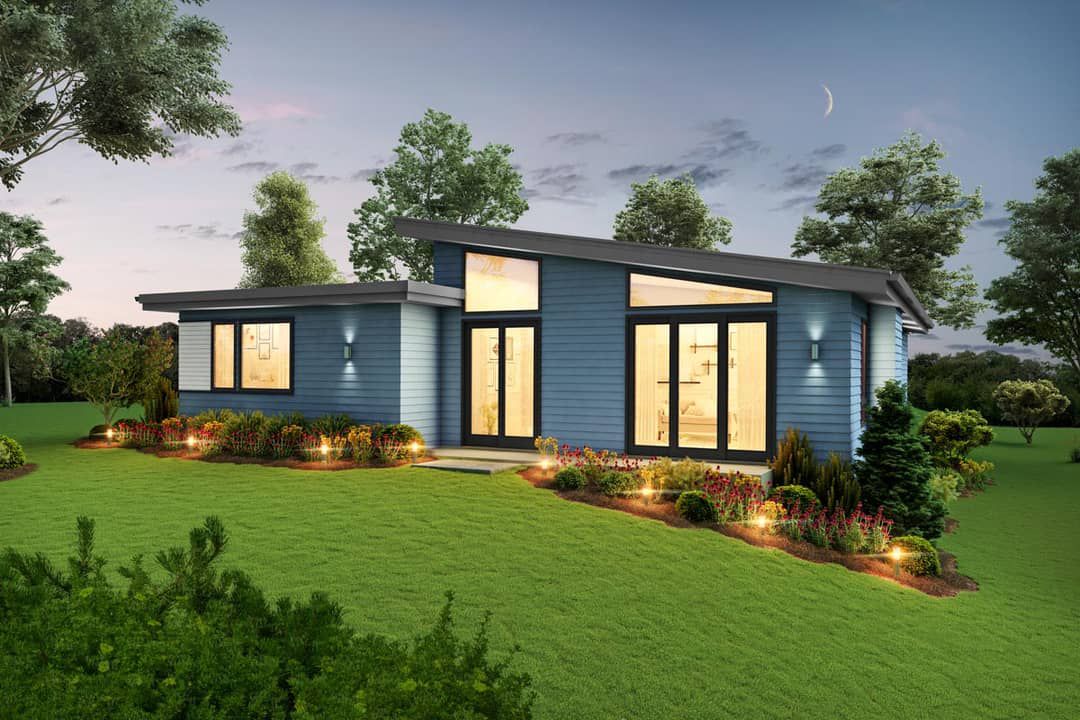
Interior Layout
All 1,744 sq ft are on a single level — no second floor.
You enter into a foyer that connects directly to the open living area. The main living zone is an open layout combining living, dining, and kitchen.
Sliding doors from the dining zone lead to a back patio, establishing strong indoor-outdoor connections.
The two secondary bedrooms are aligned off a hallway near the foyer and share a hall bath.
The master suite is situated behind the garage (for privacy), with its own 4-fixture bath and walk-in closet.
A butler’s pantry and laundry / mud area lie adjacent to the kitchen, supporting service flow.
Floor Plan:
Bedrooms & Bathrooms
Three bedrooms are included.
The plan provides **2 full bathrooms + 1 half bathroom**.
The master suite has a private full bath (4 fixtures) plus a walk-in closet.
The two secondary bedrooms share a hall bath with full fixtures.
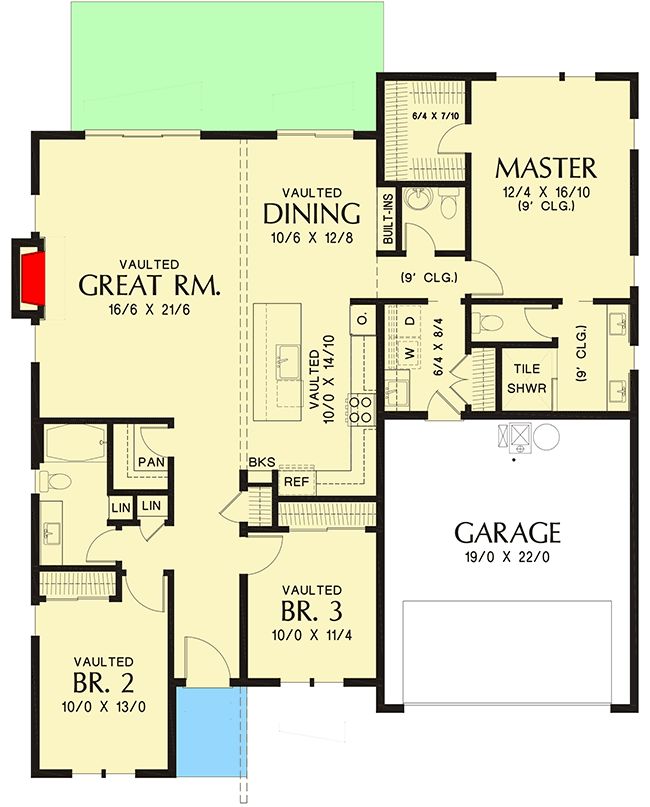
Living & Dining Spaces
The open main living zone centers the home. Living, dining, and kitchen spaces flow into one another.
Large windows and sliding doors ensure light fills the space and emphasize a connection to the outdoors.
Kitchen Features
The kitchen features an **island with a single-bowl sink**, providing additional workspace and social access.
Adjoining the kitchen is a butler’s pantry, enhancing storage and utility.
Outdoor Living (porch, deck, patio, etc.)
Sliding doors from the dining area open to a back patio, creating an outdoor gathering zone.
The contemporary form, large windows, and open layout all support indoor-outdoor harmony.
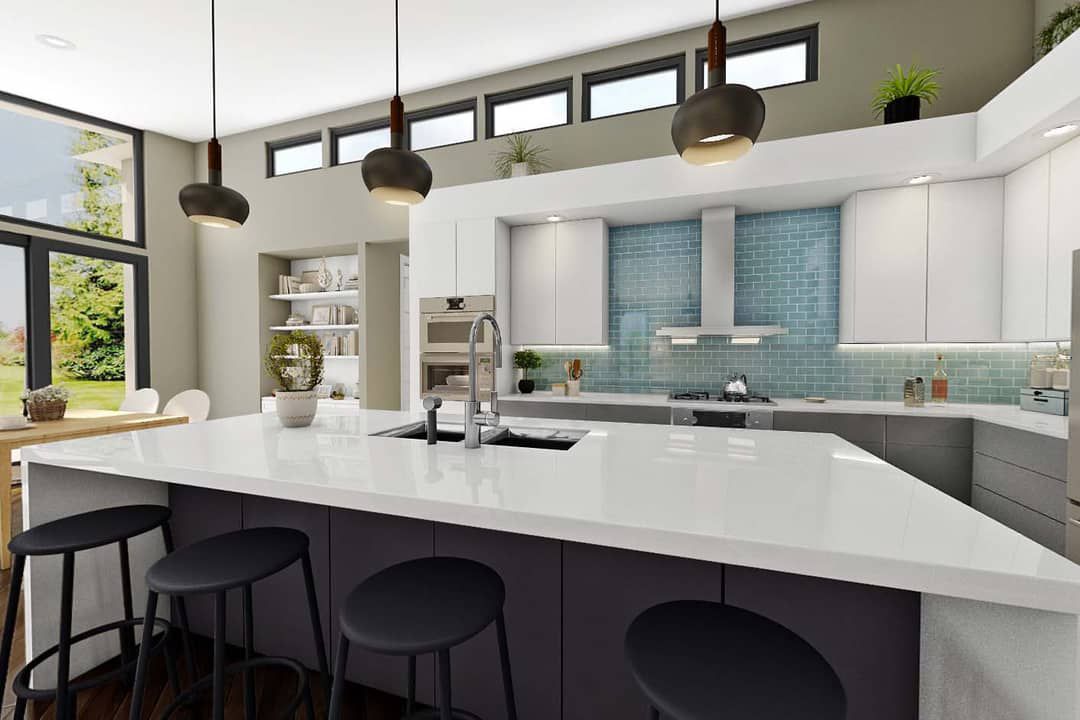
Garage & Storage
An **attached 2-car garage (440 sq ft)** is front-entry style, under the same overall massing.
Storage and utility needs are addressed with closets, the butler’s pantry, and the mud / laundry area.
Bonus/Expansion Rooms
There is no separate bonus or loft in this design — all space is on one level.
The butler’s pantry and mud area help keep storage and support functions within the core.
Estimated Building Cost
The estimated cost to build this home in the United States ranges between $320,000 – $500,000, depending on region, finishes, foundation choice, and site conditions.
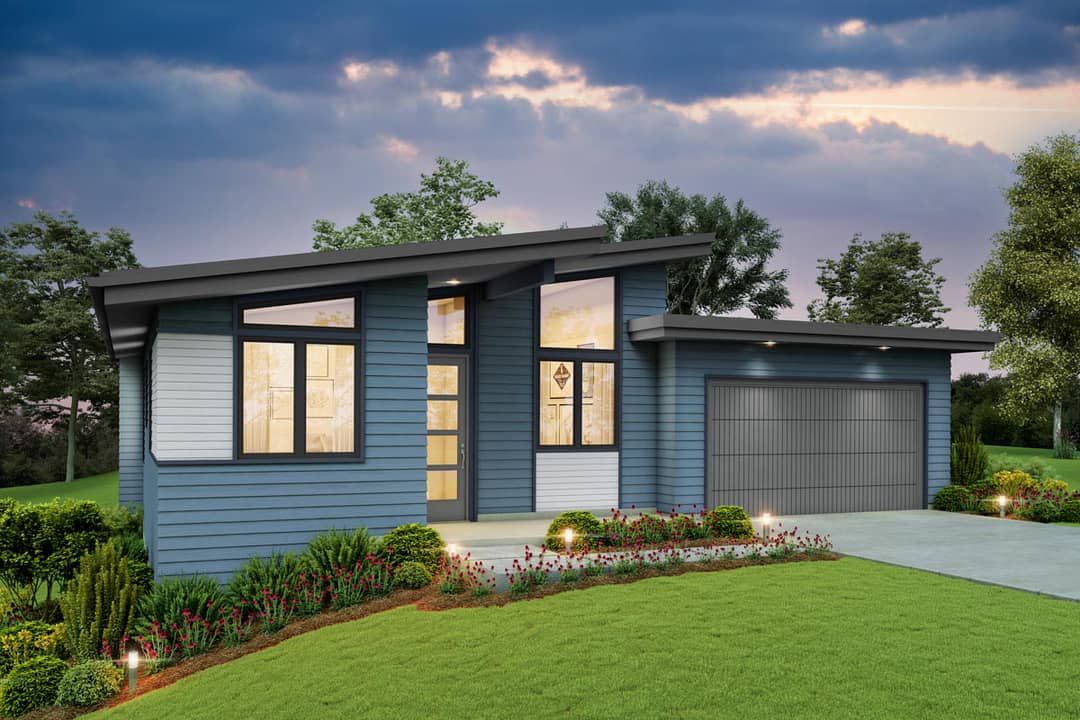
Plan 69726AM is a polished contemporary one-level home that balances style and function. Its modern roof forms, large windows, open core, and efficient layout make it ideal for those seeking a modern aesthetic without multiple stories. With three bedrooms, two and a half baths, and streamlined service spaces, it’s a home built for comfort, light, and simplicity.
