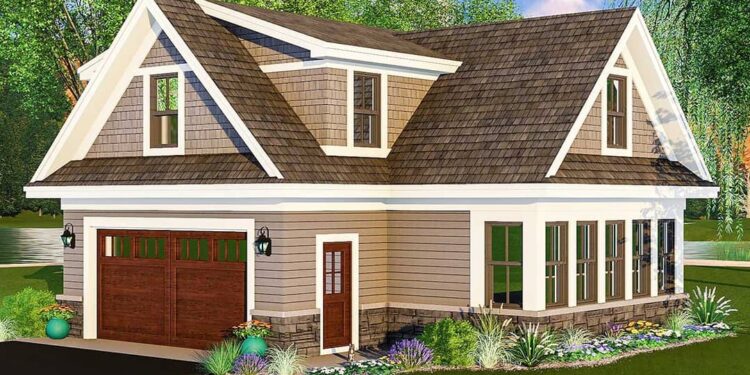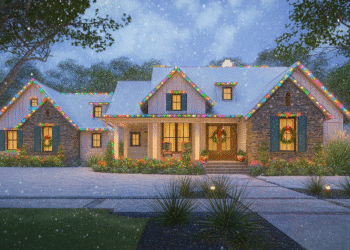Exterior Design
This design combines a robust garage base with a stylish upstairs apartment. The lower level offers a **900 sq ft garage/workshop**, and above is a **754 sq ft apartment**.
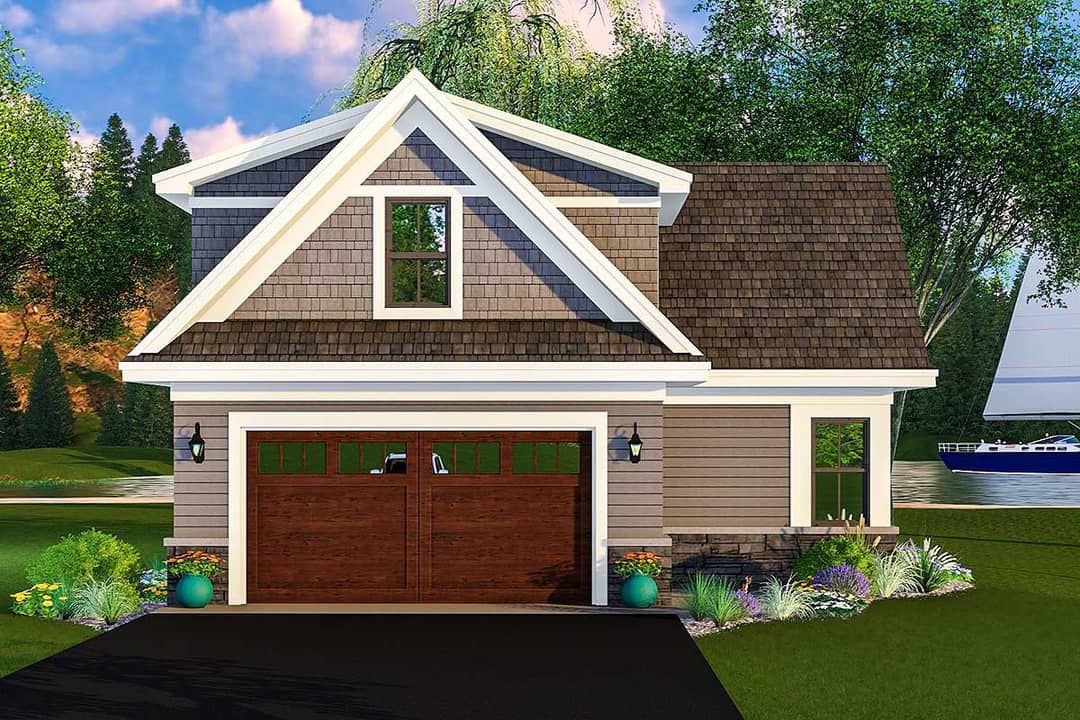
Exterior materials include stone, clapboards, and shingles, giving the structure a mixed-texture, cottage-inspired look.
Footprint dimensions are **34 ft wide × 30 ft deep**, and the maximum ridge height reaches **25 ft**.
Roof pitch is steep: the primary roof is **12:12**, giving a crisp, dramatic profile.
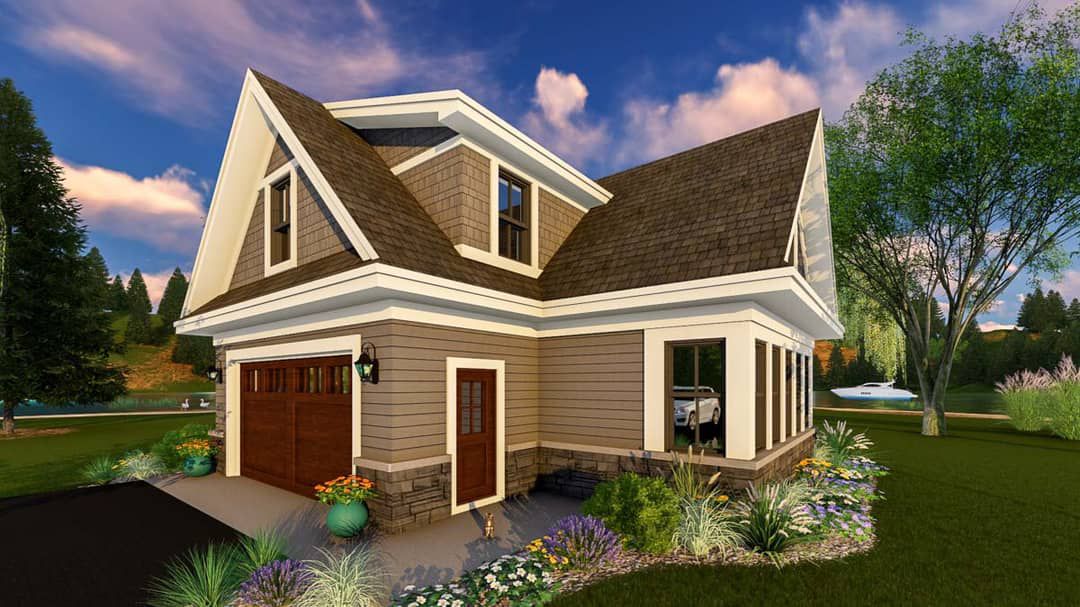
Interior Layout
The lower level is devoted to garage and workshop space. Inside, there is room for **two cars** plus a dedicated workshop area.
Ceiling height in the garage level is **10 ft**, offering generous clearance and functionality.
The upper level houses the apartment: an open plan living / kitchen area, one bedroom, and a full bathroom.
The ceiling height upstairs is **8 ft** (standard).
Floor Plan:
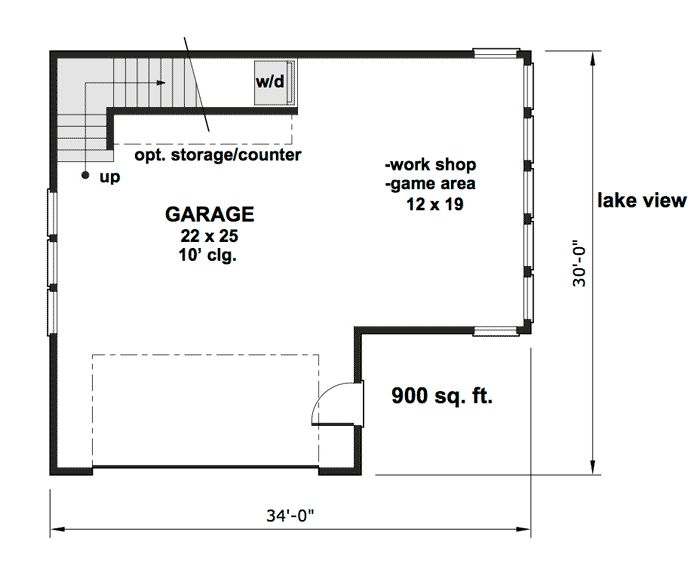
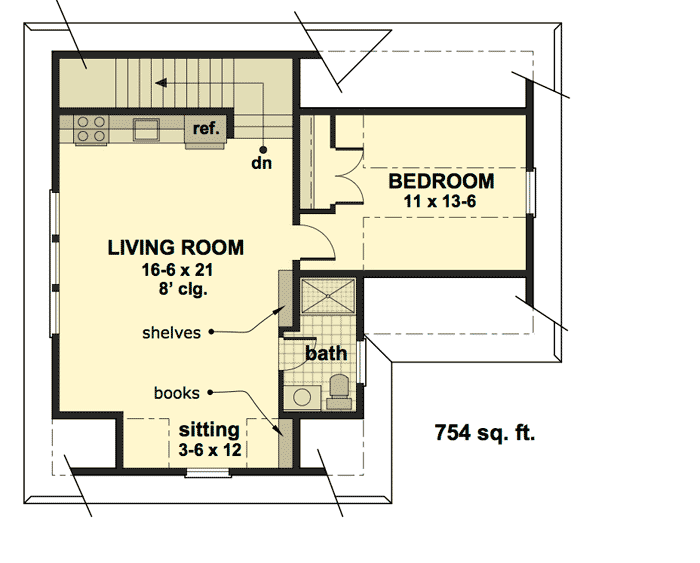
Bedrooms & Bathrooms
There is **1 bedroom** in the upstairs apartment.
The plan includes **1 full bathroom** serving that bedroom and the living area.
Living & Dining Spaces
The apartment portion integrates an open living / dining / kitchen space, making efficient use of limited area.
Windows and design touches ensure a sense of light and openness despite the compact scale.
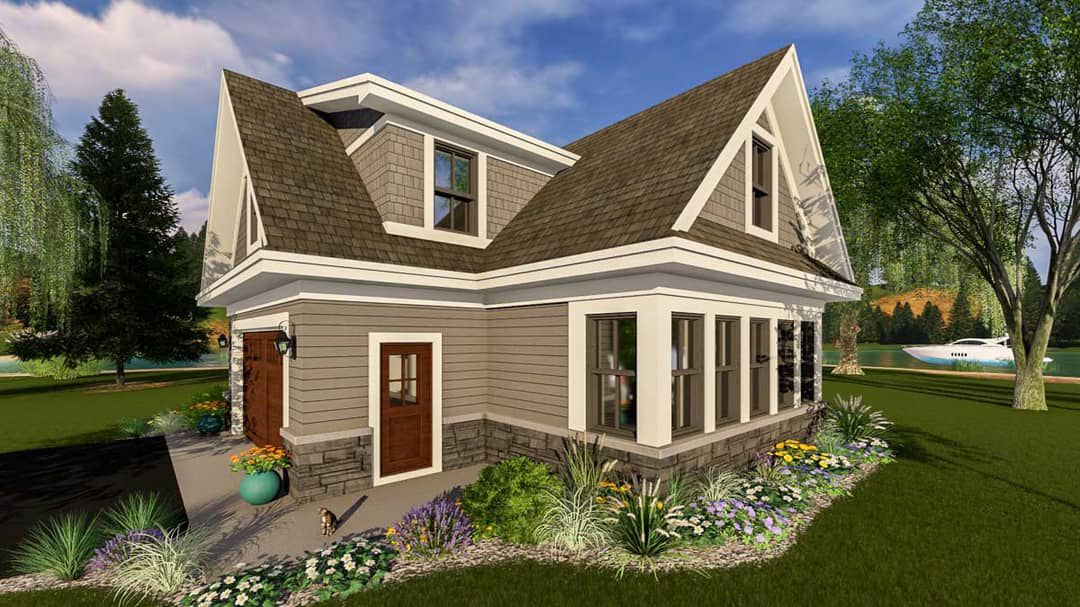
Kitchen Features
The kitchen is part of the open core and likely features a compact layout that balances function with flow.
A modest counter, cabinetry, and essential appliances would be included, suited to apartment living.
Outdoor Living (porch, deck, patio, etc.)
This plan does not highlight large outdoor living amenities, but rooftop or back deck options might be added depending on site and design modifications.
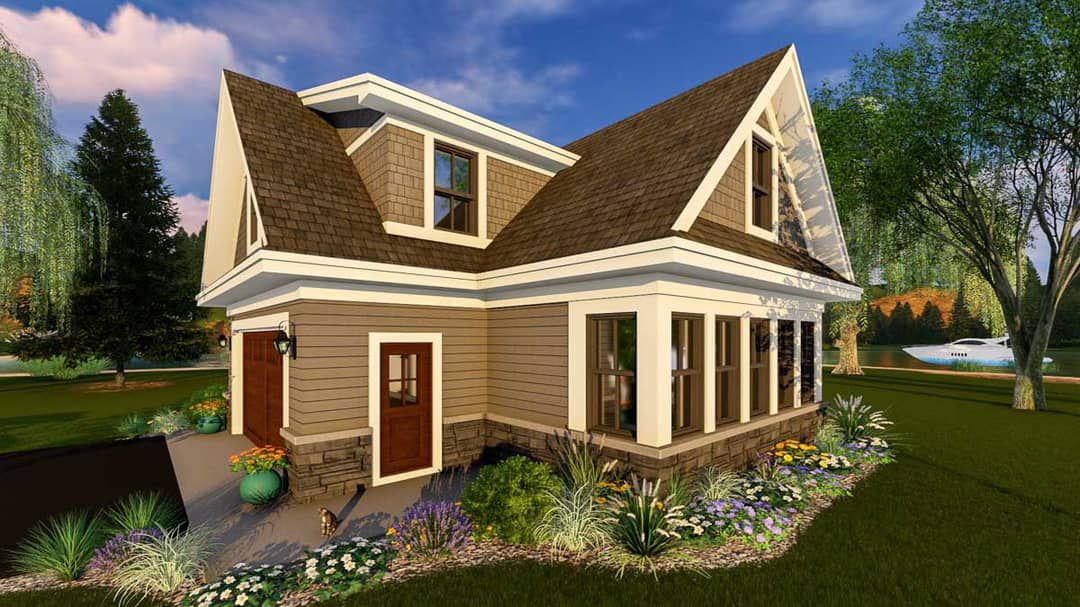
Garage & Storage
The lower level is a **detached 2-car garage (900 sq ft)** with an attached workshop area.
Storage is abundant in the garage, and the apartment includes closets and built-ins as needed.
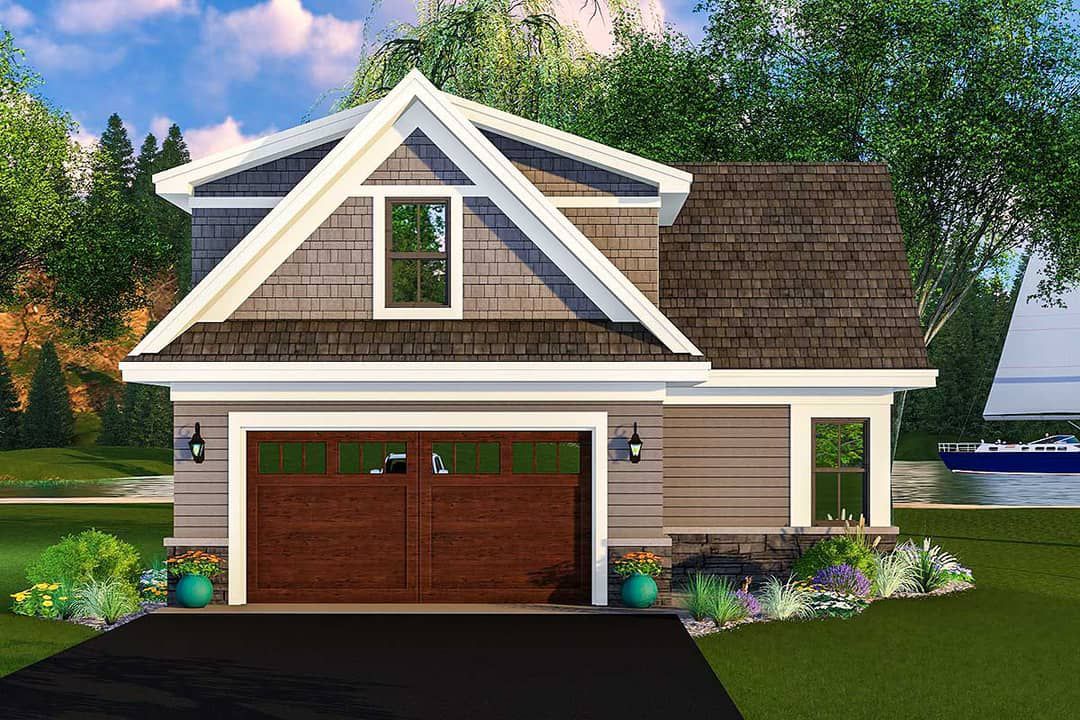
Bonus/Expansion Rooms
There is no designated bonus room beyond the apartment’s open layout.
The attic space above the garage roofline might allow further storage or minor expansion with modifications.
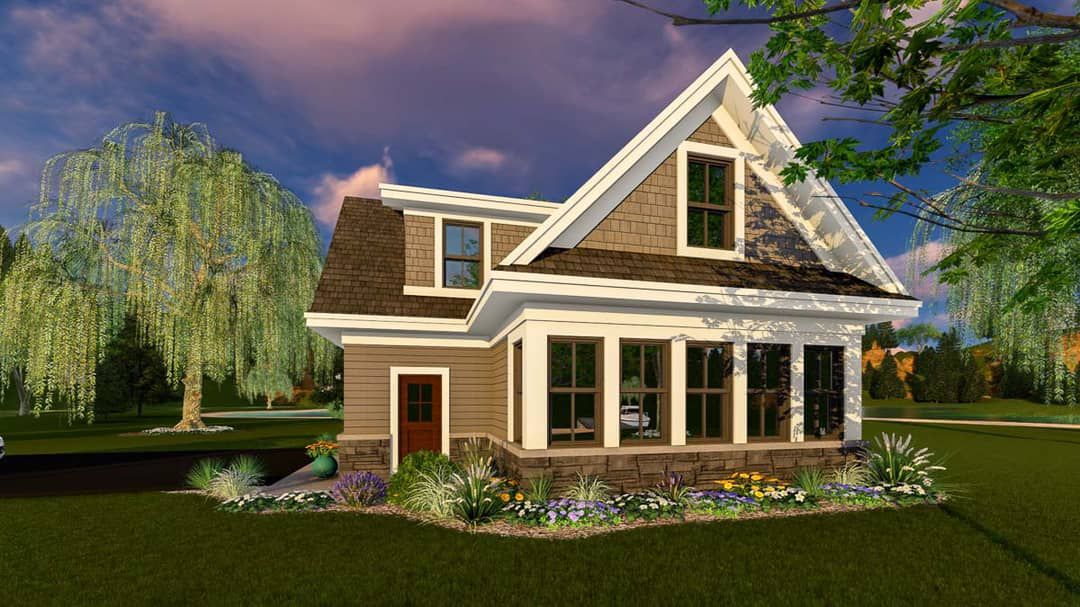
Estimated Building Cost
The estimated cost to build this structure in the United States ranges between $180,000 – $280,000, depending on location, finishes, foundation choices, and site conditions.
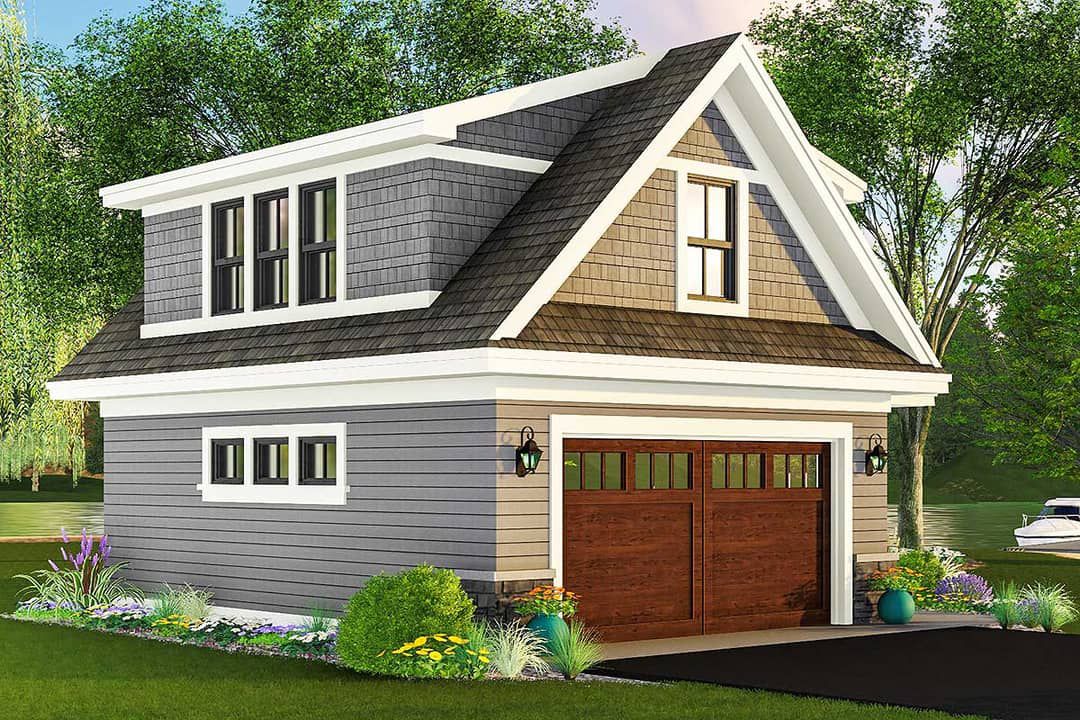
Plan 14653RK is perfect for homeowners who want combined utility and living in one footprint. The garage with workshop supports vehicles or hobbies, while the apartment overhead offers independent living or rental potential. It’s a smart hybrid plan combining work and life under one roof.
