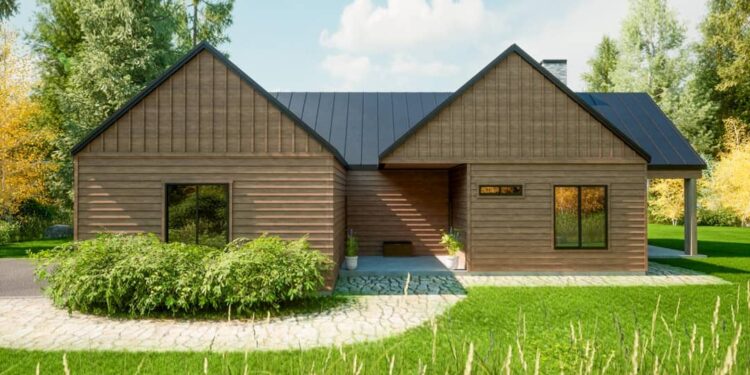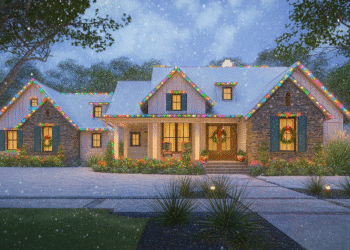Exterior Design
This rustic ranch plan offers **1,370 sq ft** of heated living space — compact but full of character.
The eyes are drawn to wide spans of glass — multi-slide stacking doors face the front, flooding the interior with natural light and facilitating indoor/outdoor living.
An **uncovered front patio** spans the full width (approximately 48′-6″ × 6′), with a **4′-deep covered section** on one side to offer shelter.
Exterior walls are 2×6 stick framing.
The overall dimensions are **61′ wide × 52′ deep**, and the maximum ridge height is **26′**.
An attached **2-car garage (400 sq ft)** with a side-entry is integrated into the design.
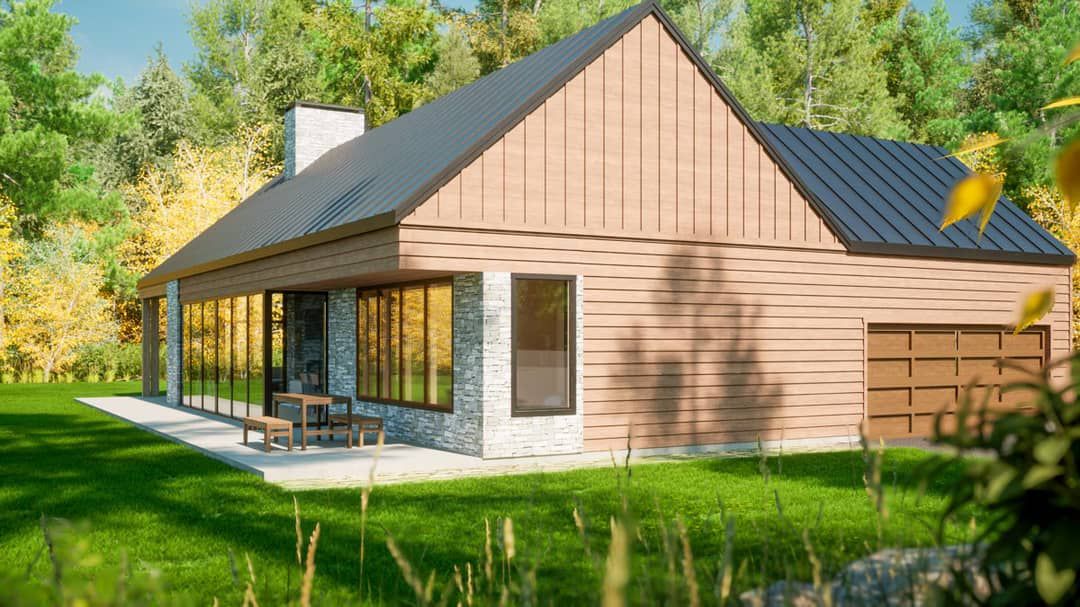
Interior Layout
All living space is on a single level (no upper floor).
Ceiling heights inside are **10 ft**, with the living, kitchen, and dining areas rising to vaulted heights (approx. 19 ft) at the central volume.
The front entry leads through the stacking glass doors into an open concept living / dining / kitchen zone, with views across the front expanse.
In the kitchen, an island provides prep space and seating, and there is a door-less walk-in pantry steps away.
The bedrooms are arranged in a **split configuration**: one bedroom (or flex room / home office) is on one side, the primary suite is on the opposite side to maximize privacy.
Floor Plan:
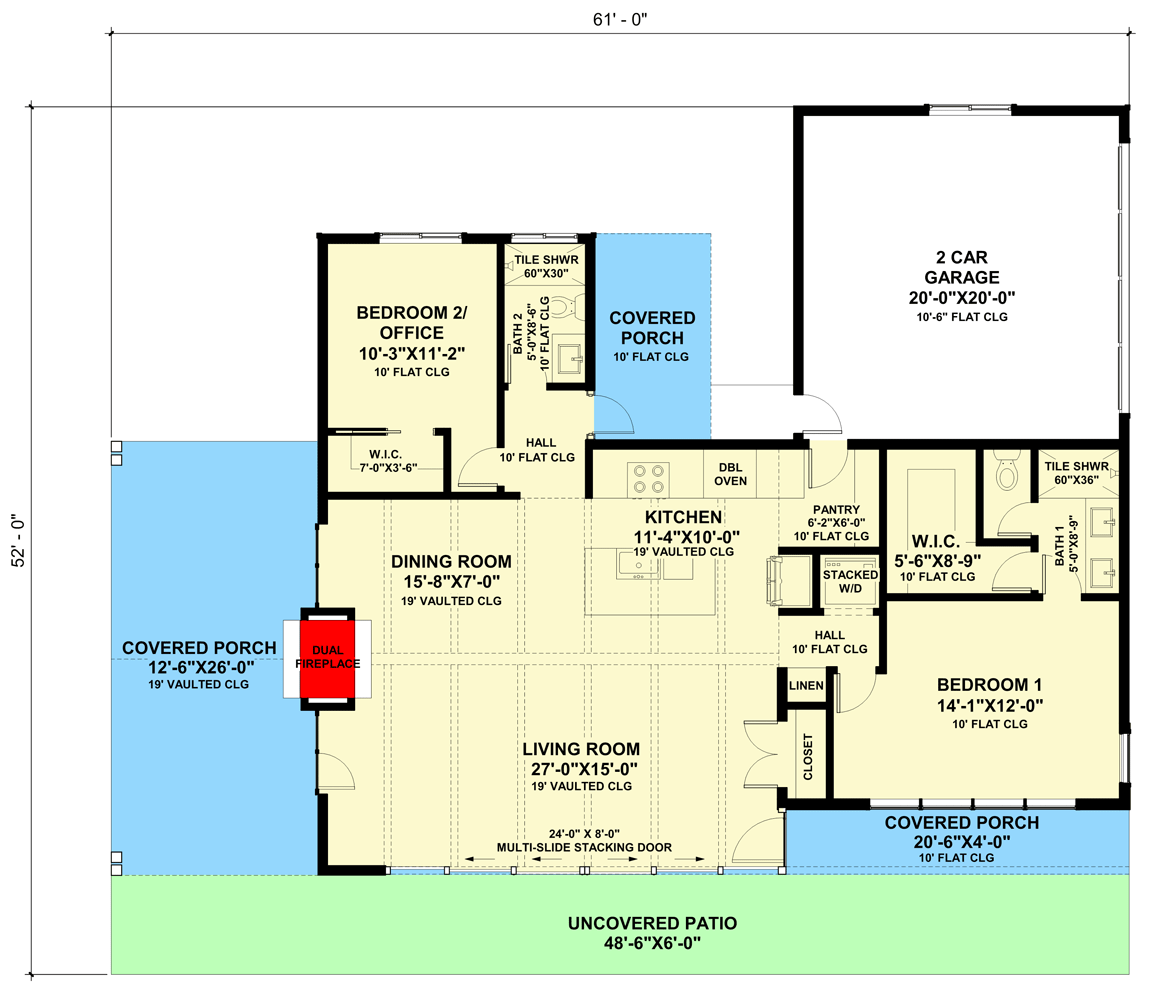
Bedrooms & Bathrooms
The plan accommodates **1 or 2 bedrooms**, depending on how the flex room is used.
It includes **2 full bathrooms**.
The primary suite likely has direct access to bathrooms and closet space, while the secondary/flex room may share or have its own bath, depending on customization.
Living & Dining Spaces
The heart of this design is the open living / dining / kitchen with vaulted ceilings — a dramatic, light-filled space.
Because of the glass front and stacking doors, the visual connection to the outdoors is strong — the interior flow almost feels like it extends into the landscape.
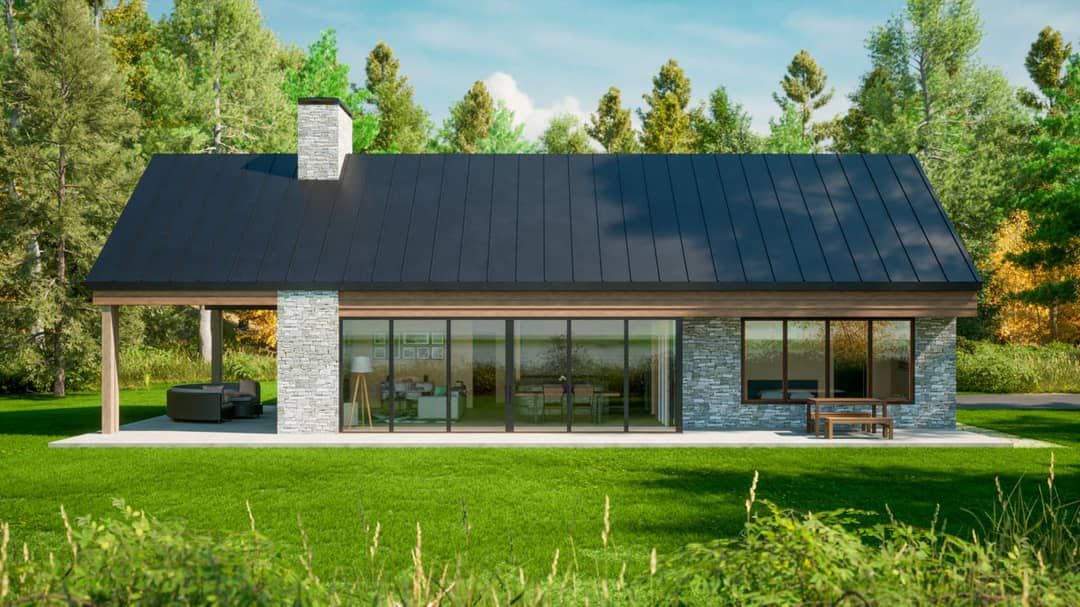
Kitchen Features
The kitchen includes an **island** for prep, serving, or seating.
A nearby **walk-in pantry (no door)** provides storage without interrupting flow.
The layout supports adjacency to the dining / living area, making entertaining and daily living efficient.
Outdoor Living (porch, deck, patio, etc.)
The front patio spans the full width of the home (48′-6″ × 6′) — a generous outdoor zone for seating, grilling, or relaxing.
A **covered portion (4 ft deep)** along one side offers sheltered space — ideal when weather changes.
With the stacking glass fronts, the indoor/outdoor boundary is visually seamless, ideal for enjoying views and fresh air.
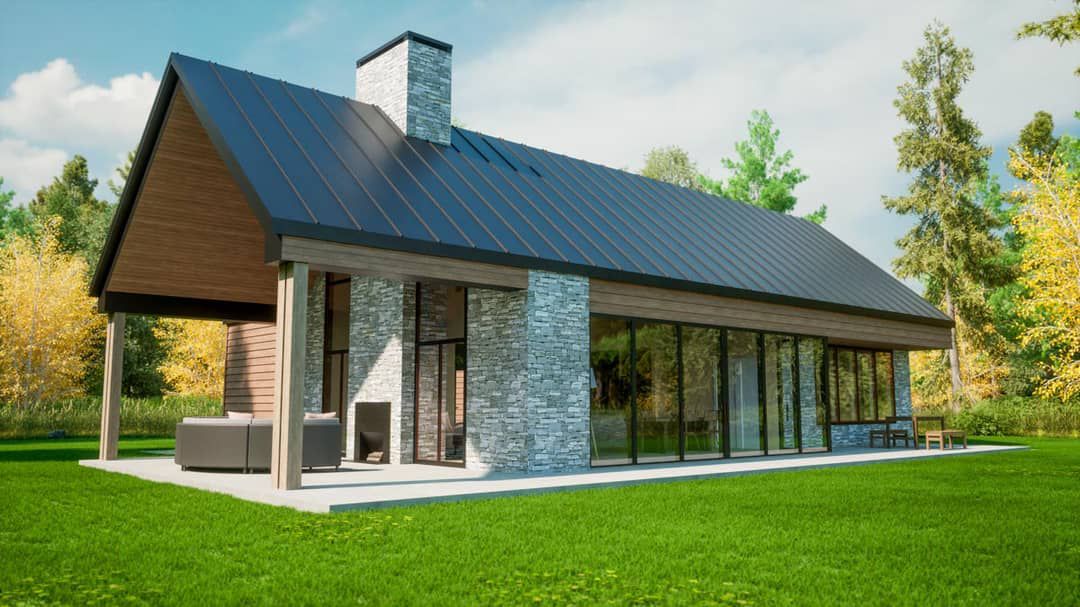
Garage & Storage
The **attached 2-car garage (400 sq ft)** is side-entry, included under the same roof massing.
Storage inside the home is supported through closets, pantry space, and cabinetry in living zones.
Bonus/Expansion Rooms
This plan does not include a formal bonus room or upstairs living space.
The flex room or secondary bedroom doubles as a home office, giving flexibility to suit lifestyle needs.
Estimated Building Cost
The estimated cost to build this home in the United States ranges between $290,000 – $420,000, depending on region, material finishes, foundation type, and site conditions.
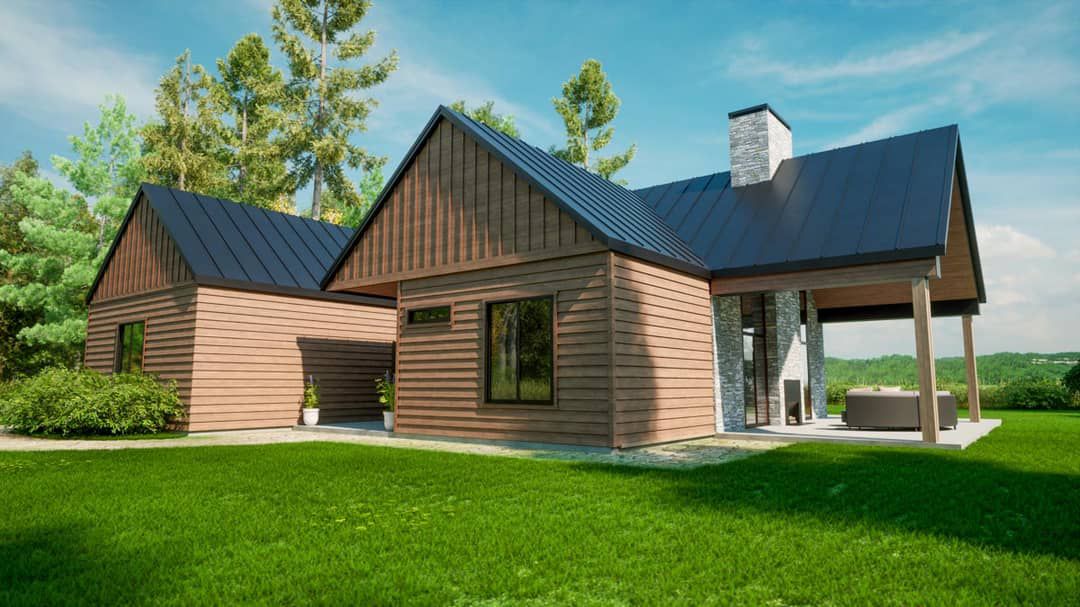
Plan 420072WNT is a beautifully balanced rustic ranch: moderate in size but ambitious in spatial quality. The vaulted great room, glass-front living zone, and flexible secondary room give it versatility. The wide front patio and covered side section bring outdoor life front and center. If you want a home that feels open, connected, and utility-minded, this one delivers on style and substance.
