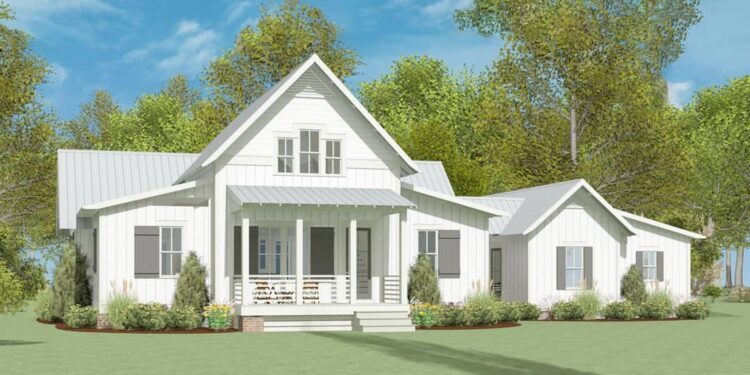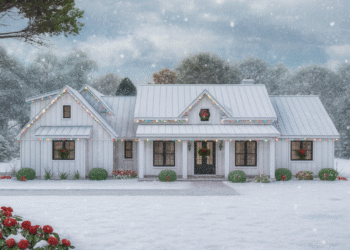Exterior Design
This plan blends modern farmhouse styling with practical spatial separation via a breezeway that links the home to a side-entry garage.
Board-and-batten siding, shutters, and a standing-seam metal roof elevate curb appeal. A shed roof over the front porch softens the lines and adds visual interest.
The overall dimensions are **81 ft 8 in wide by 49 ft 10 in deep**, with a maximum ridge height of **29 ft 6 in**.
A covered breezeway (~7 ft × 40 ft) provides a sheltered transition between the living area and the 2-car garage (~615 sq ft) with side entry.
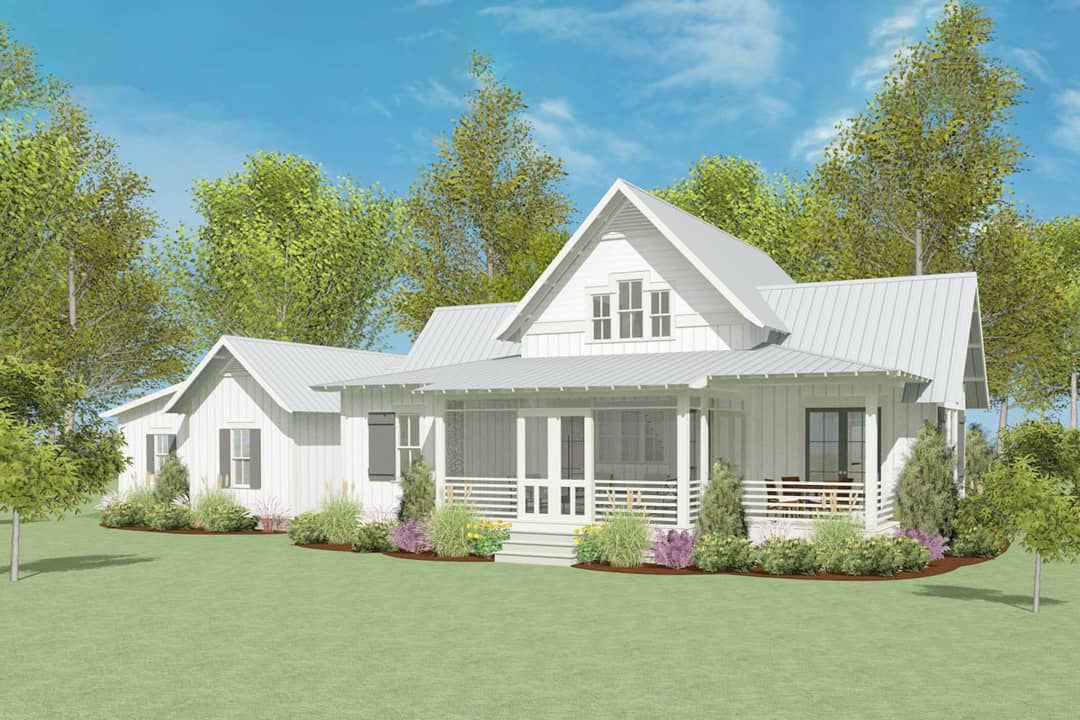
Interior Layout
Total heated area is **1,711 sq ft**, with **1,495 sq ft** on the main level and **216 sq ft** in the upper loft/bonus area.
Ceiling heights are **10 ft** throughout the first floor and **9 ft** in the second floor loft.
You enter via a front porch into a vaulted living room (20 ft ceiling) which opens directly into the kitchen and dining areas, creating an expansive open plan.
The kitchen is anchored by a large island with counter seating. Slide or French doors flank the sink and open to a **12-ft deep back porch**, making indoor-outdoor flow smooth.
Floor Plan:
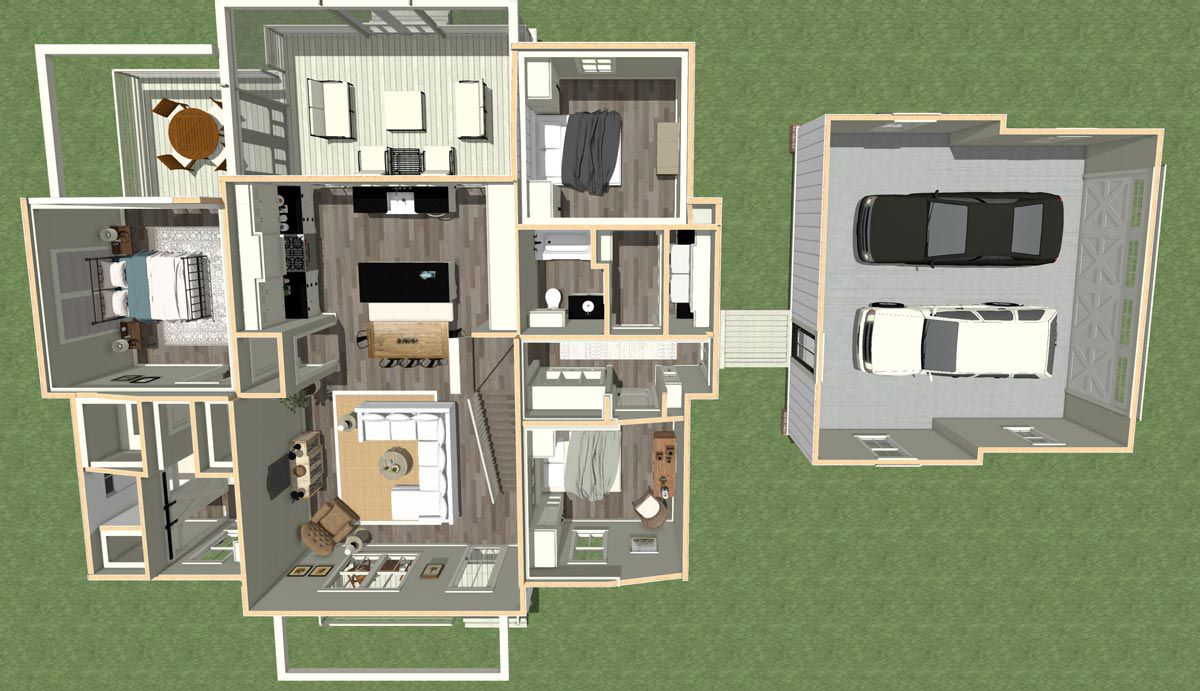
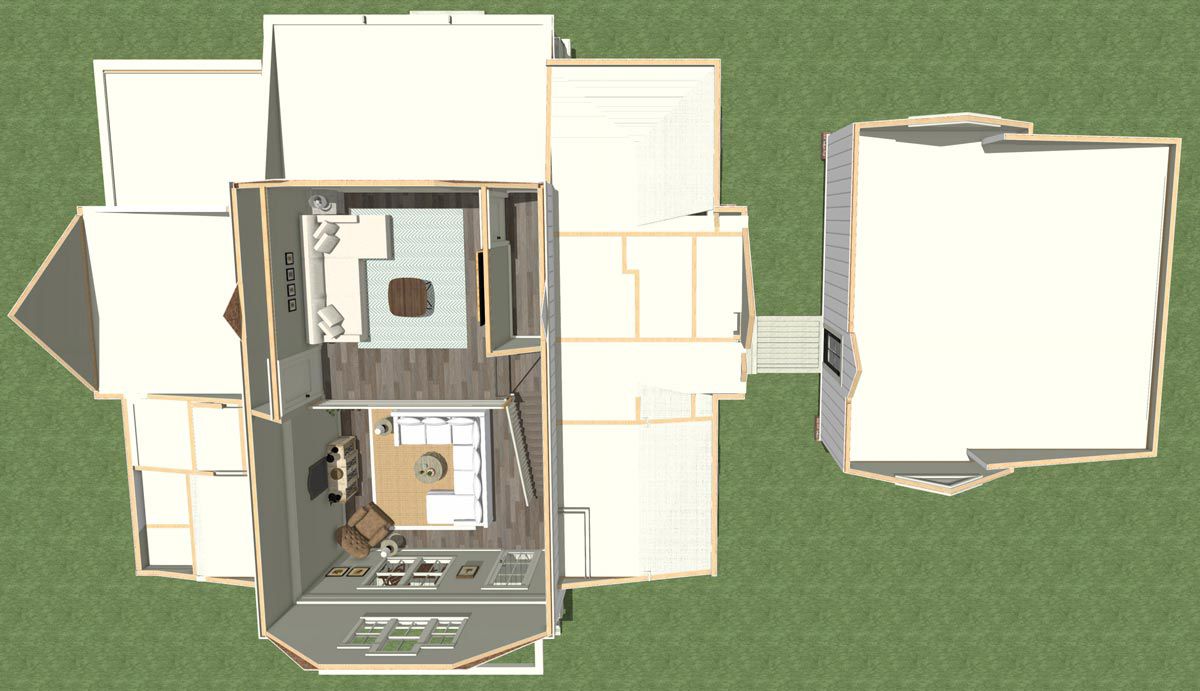
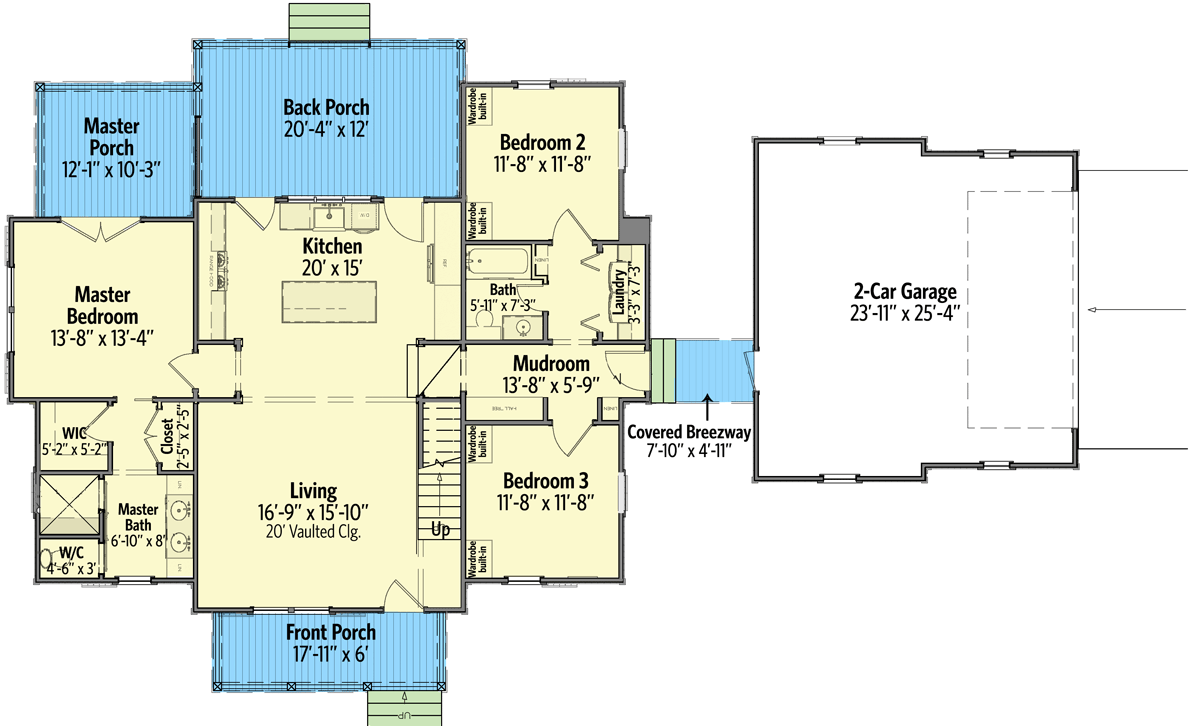
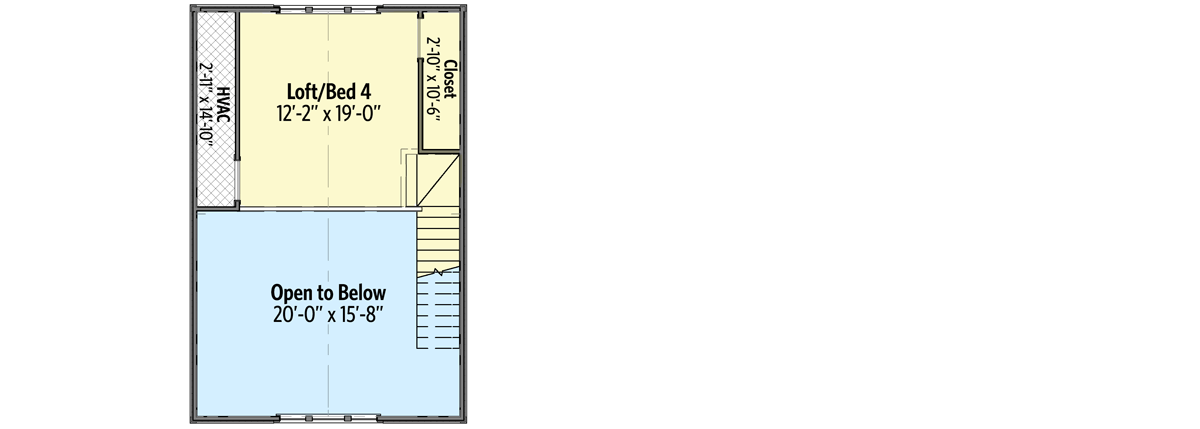
Bedrooms & Bathrooms
The base plan offers **3 bedrooms**, but a fourth can be added via a flex/den area.
There are **2 full bathrooms**. The master suite includes access via French doors to a private porch.
The two secondary bedrooms share a hall bath. The front-facing room can alternatively serve as a den, office, or guest space.
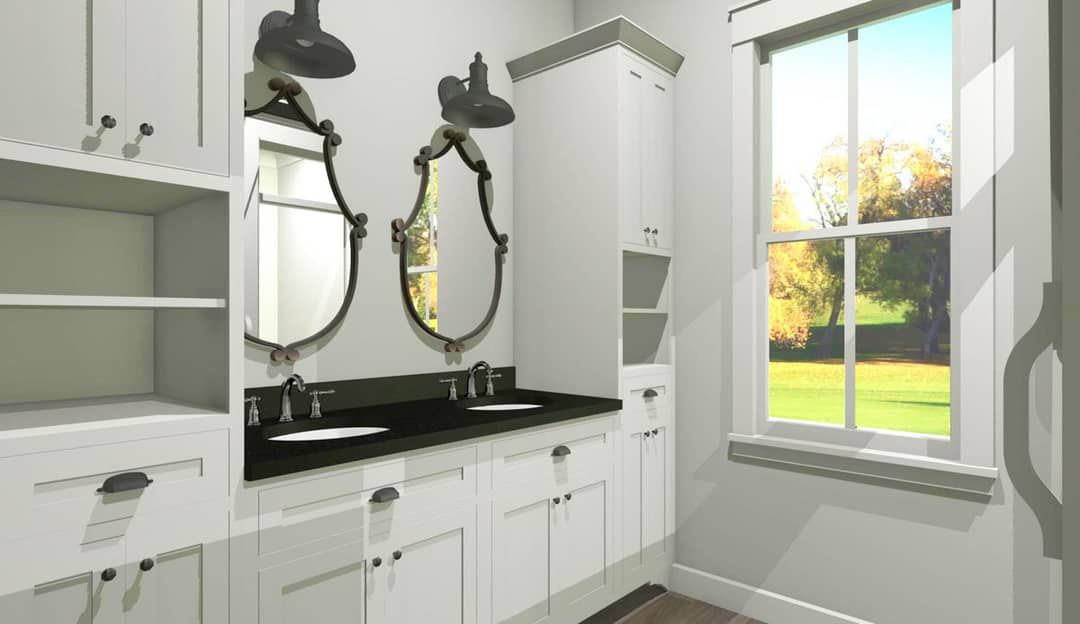
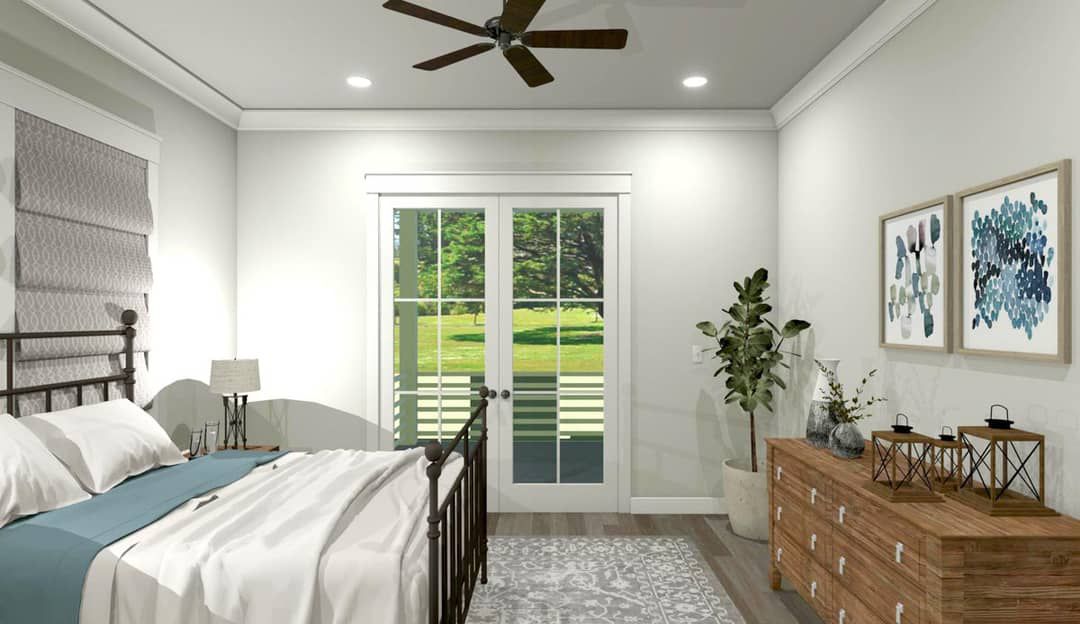
Living & Dining Spaces
The vaulted living room is a dramatic focal point, drawing attention to height and openness.
From there, the space flows into the kitchen and dining areas. The back porch doors invite light and access to outdoors.
Overall, the layout fosters connectivity and encourages interaction between cooking, dining, and living zones.
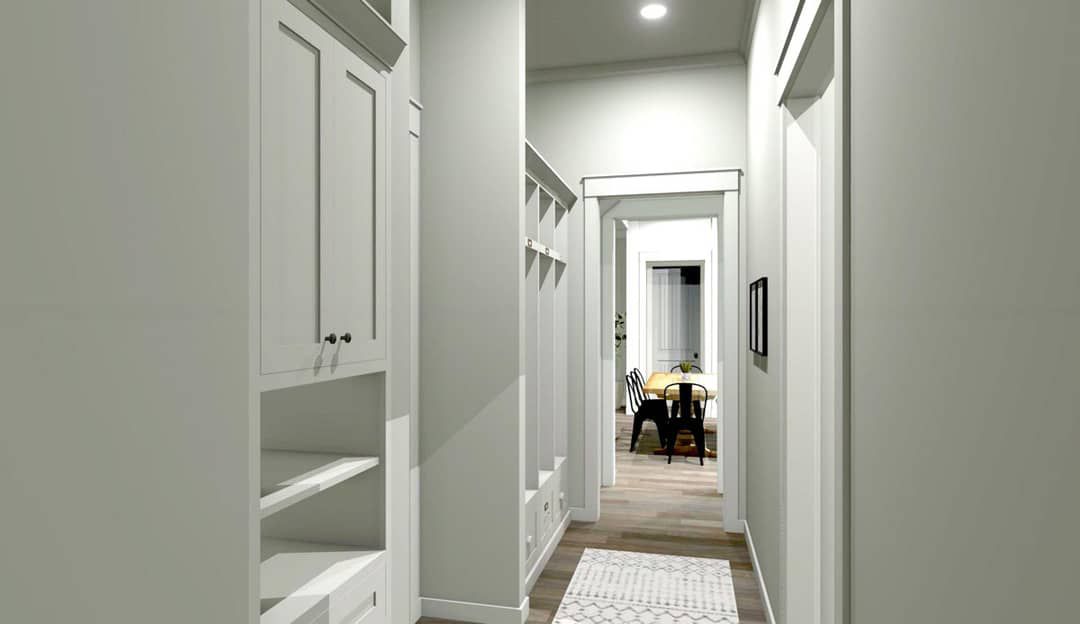
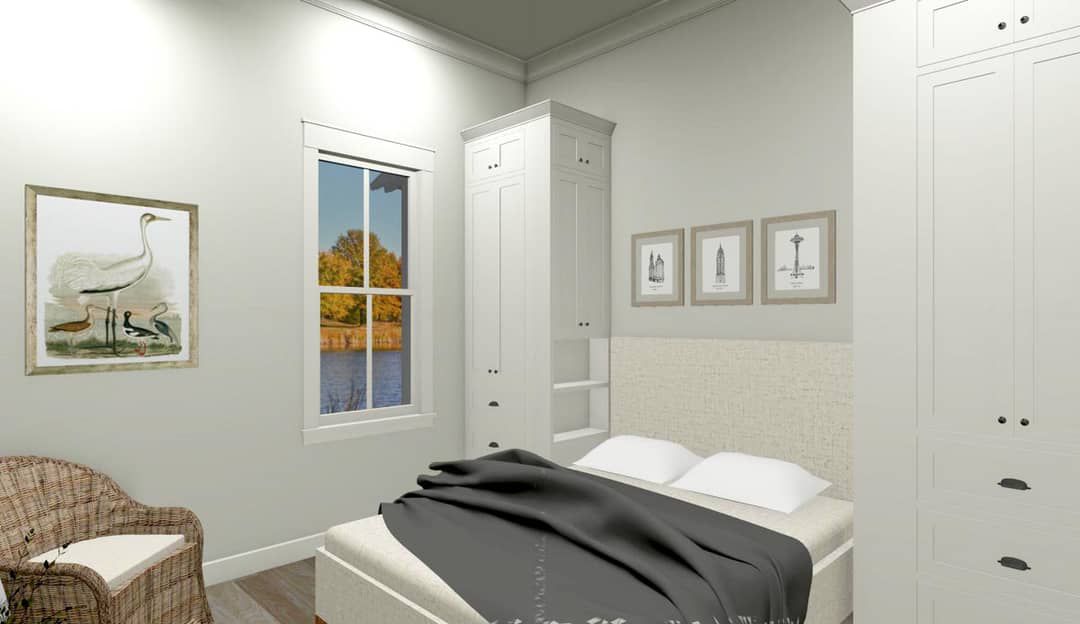
Kitchen Features
The kitchen includes a large island for prep and informal dining. It fronts toward both the living and dining zones, making interaction easy.
Pantry and storage zones are arranged to support ease of use. The back porch access adds convenience for entertaining or grilling.
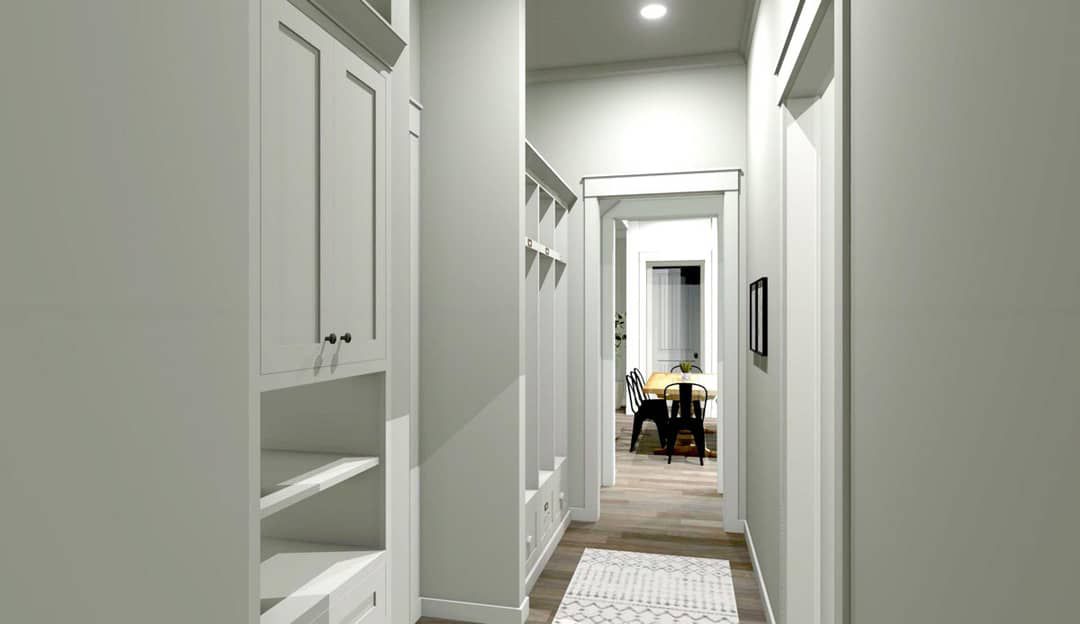
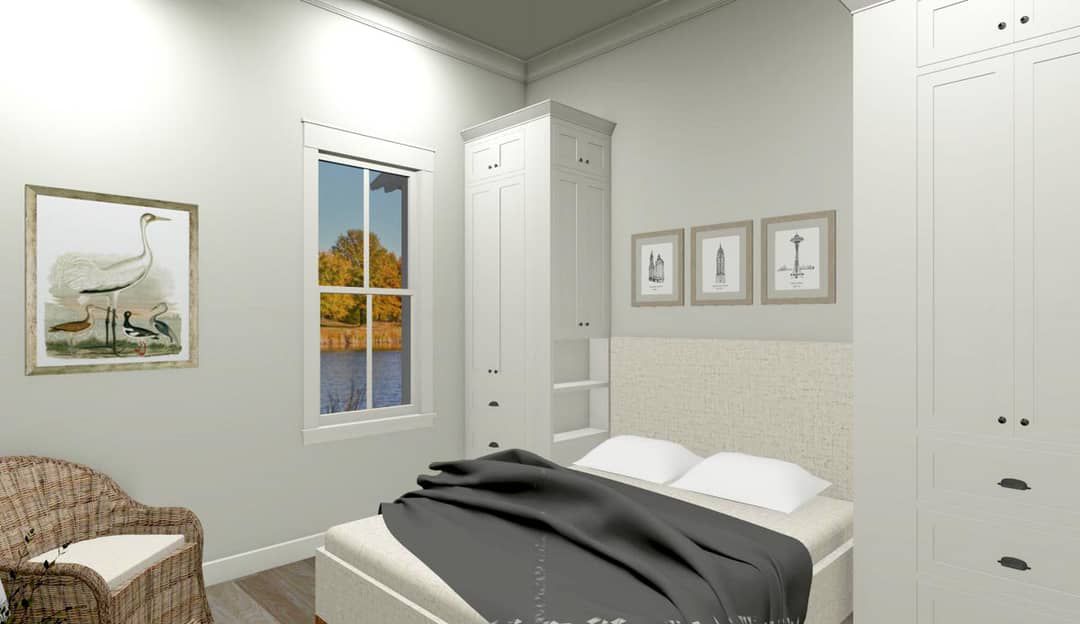
Outdoor Living (porch, deck, etc.)
A welcoming **front porch** provides a place to sit, relax, and connect with the surroundings.
The **rear porch**, 12 ft deep, extends the living area outdoors and is ideal for dining, lounging, or quiet reflection.
The breezeway itself is semi-outdoor and gives covered circulation between the living area and the garage.
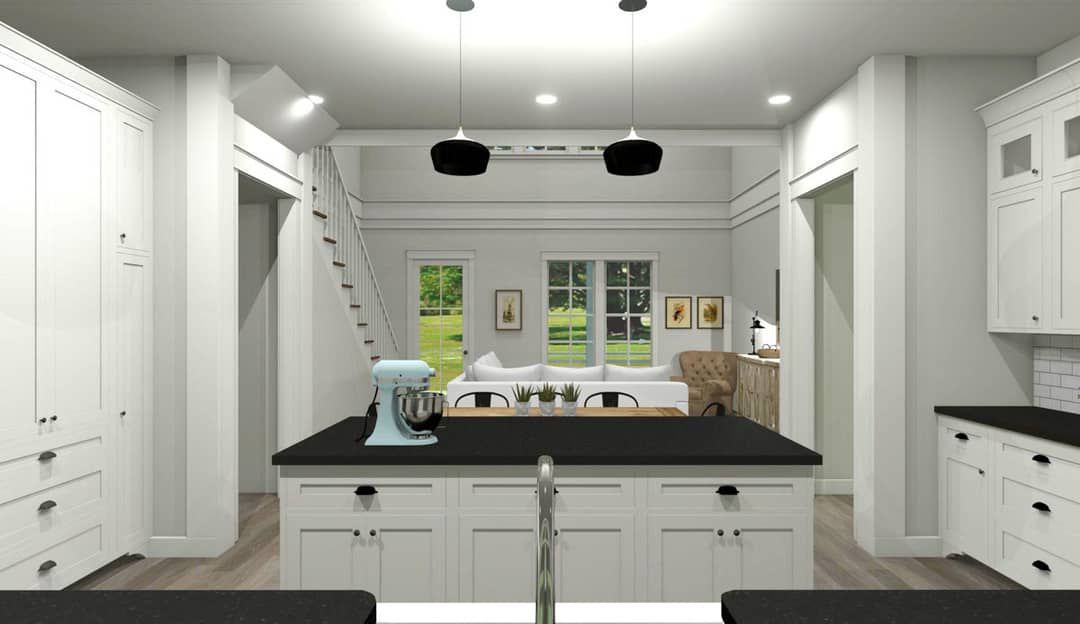
Garage & Storage
The side-entry **2-car garage** (615 sq ft) is detached but connected via the breezeway, offering both separation and convenience.
Storage opportunities exist via closets in each bedroom, built-in cabinetry in the living areas, pantry, and utility spaces.
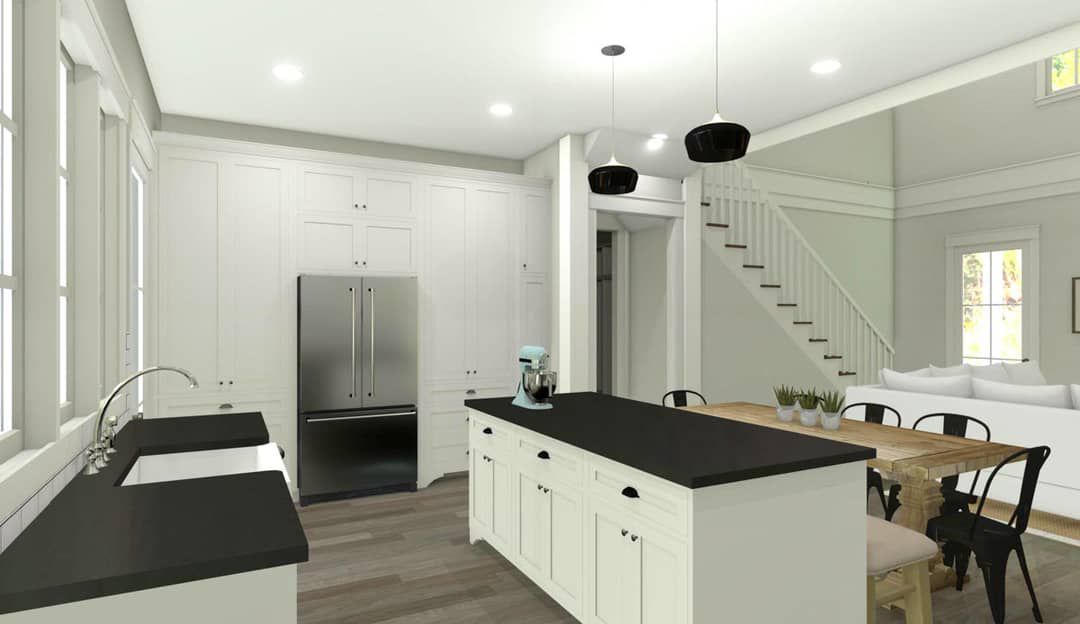
Bonus / Expansion Rooms
A vaulted loft (216 sq ft) overlooks the living room below and can act as a bedroom, media room, or flex space.
The loft’s view into the living area adds drama and visual connection to the home’s core.
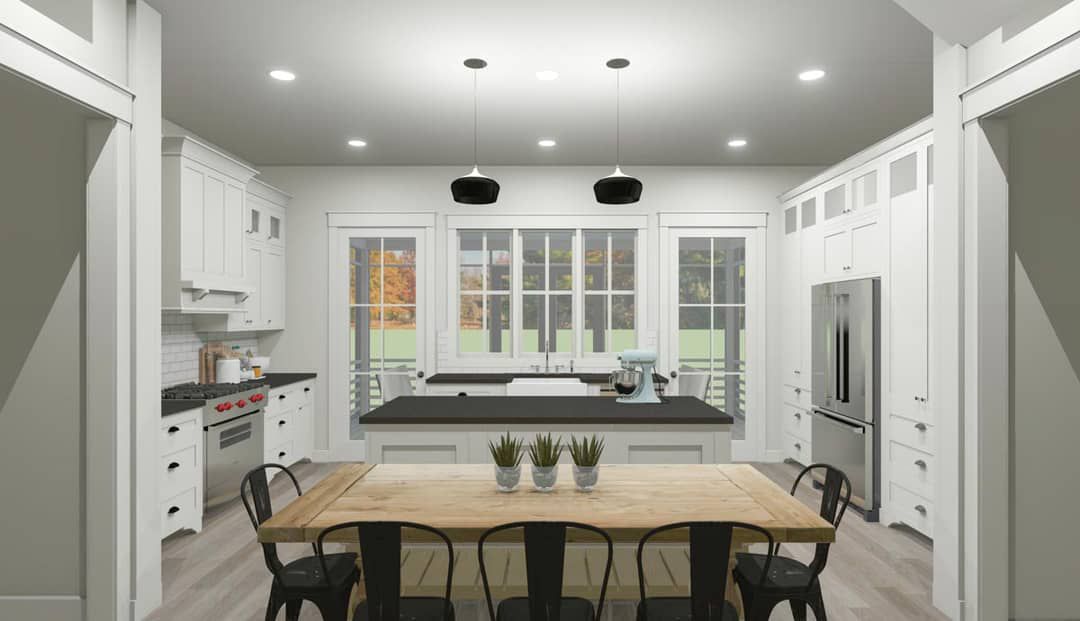
Estimated Building Cost
The estimated cost to build this home in the United States ranges between $400,000 – $650,000, depending heavily on region, finishes, site conditions, and labor rates.
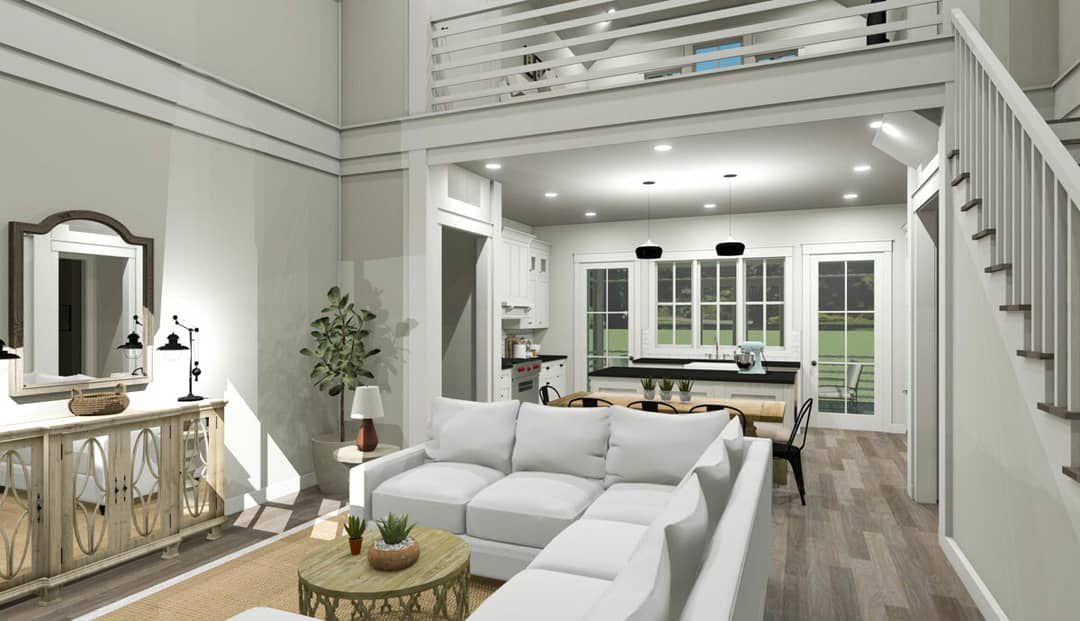
Plan 130025LLS is a balanced design: bold modern farmhouse aesthetic, a clever breezeway bridge to the garage, vaulted cores, and outdoor porches front and back. If you want a home that feels expansive and well-zoned without being overbuilt, this could be an excellent choice.
