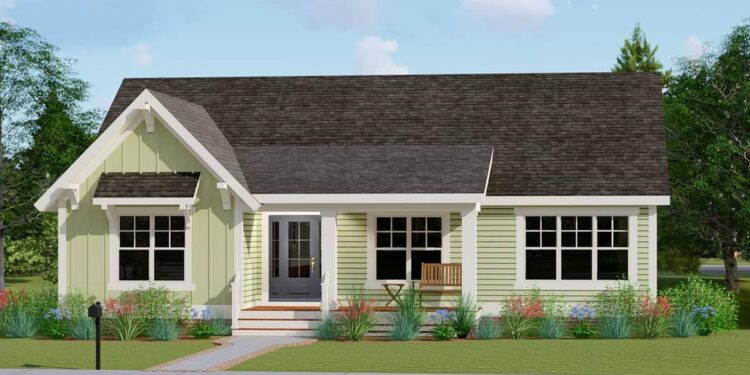The Darling Cottage Plan (500061VV) offers a perfect blend of charm, efficiency, and flexibility. With 1,404 square feet of living space on the main level and an optional lower level that adds over 1,100 sq. ft., this design adapts beautifully to different family needs. Whether you’re looking for a cozy starter home, a downsizing option, or a vacation retreat, this plan provides character, comfort, and room to grow. Below, we’ll explore the exterior style, interior layout, bedroom and bathroom design, optional basement features, and building cost estimates in the U.S.
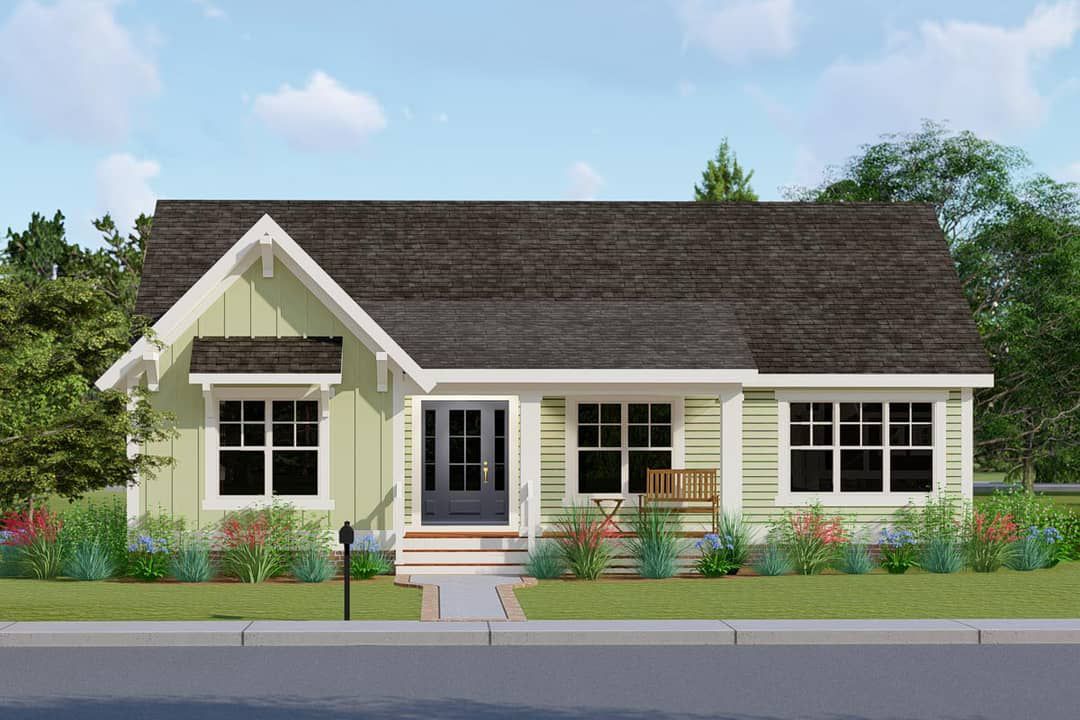
Exterior Design
The exterior immediately captures attention with its cottage-inspired design enhanced by board-and-batten siding, gabled rooflines, and a welcoming covered front porch. The architectural details evoke a warm, timeless aesthetic, making the home suitable for suburban neighborhoods, wooded lots, or even lakefront properties. The modest footprint—approximately 42 feet wide by 40 feet deep—allows it to fit on smaller lots while still providing comfortable, functional living space.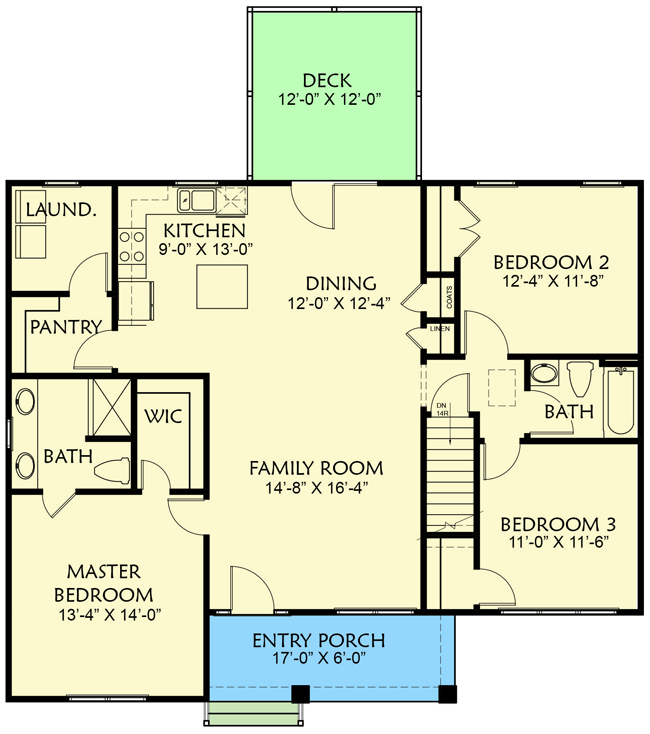
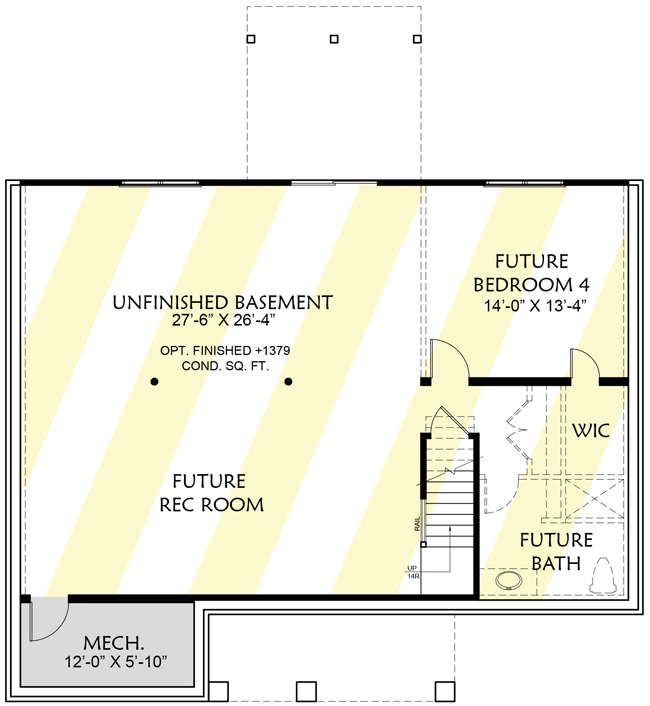
Main Floor Layout
Inside, the main level spans 1,404 sq. ft. with a 9-foot ceiling height throughout and a vaulted ceiling over the great room. The open floor plan places the kitchen, dining area, and living room together in one spacious zone. A fireplace in the great room becomes the focal point, offering warmth and ambiance. Natural light flows through large windows, highlighting the sense of openness.The kitchen includes a central island with seating for three, generous cabinetry, and modern appliances. Its location allows the cook to stay connected with guests in the dining or living area, making it ideal for family gatherings or entertaining. Sliding glass doors in the dining area lead directly to a rear covered porch, extending daily life outdoors.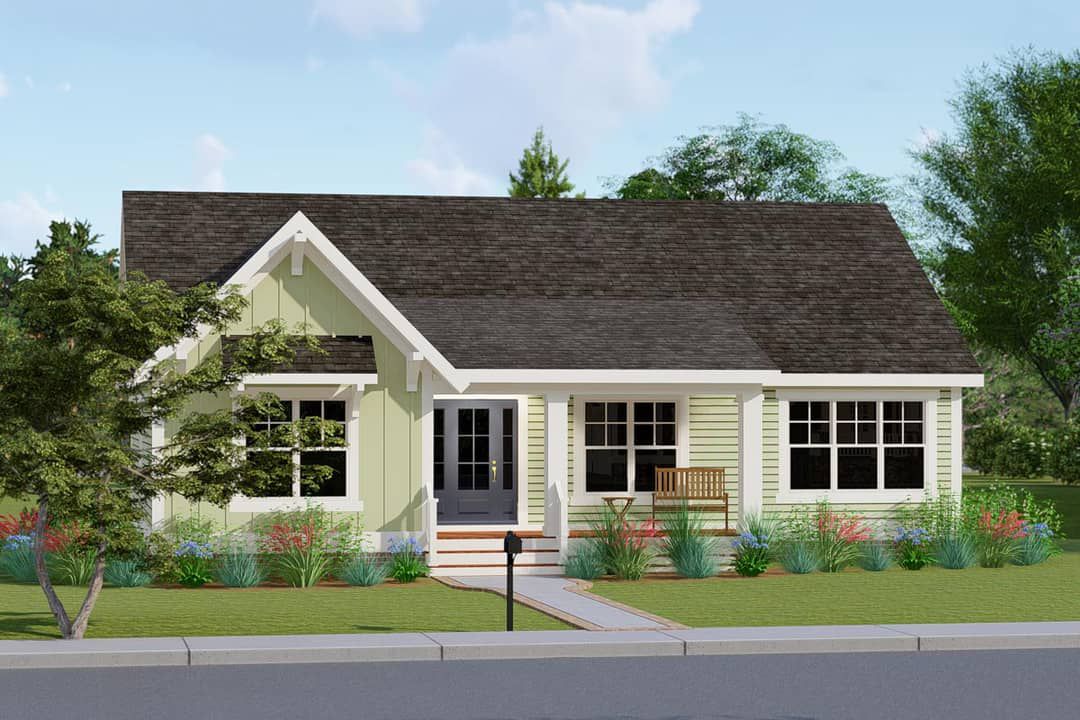
Bedrooms and Bathrooms
The main floor features a split-bedroom layout for privacy. The master suite occupies one side of the home, complete with a walk-in closet and a private bathroom that includes dual vanities, a shower, and linen storage. On the opposite side, a second bedroom enjoys access to a full hall bathroom, making it suitable for children, guests, or even as a home office.In total, the main floor supports 2 bedrooms and 2 bathrooms, striking a balance between compact living and convenience.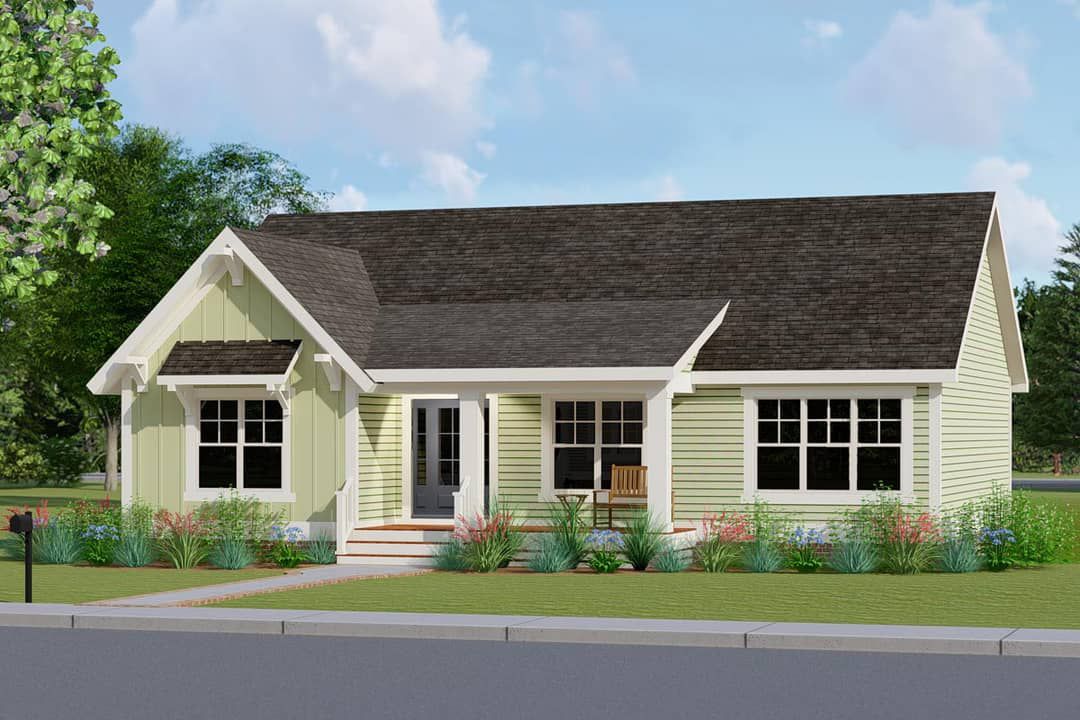
Optional Lower Level
For families needing more space, the plan offers an optional finished lower level1,117 square feet of heated living area. This level can include:
- A spacious family or recreation room for movie nights, hobbies, or game tables.
- Two additional bedrooms with closets, perfect for larger families or guest accommodations.
- An extra full bathroom, bringing the total to three baths.
- Flexible unfinished areas that could serve as storage, a home gym, or a workshop.
This makes the design adaptable: a 2-bedroom, 2-bath layout on the main floor, or up to a 4-bedroom, 3-bath home with the basement completed.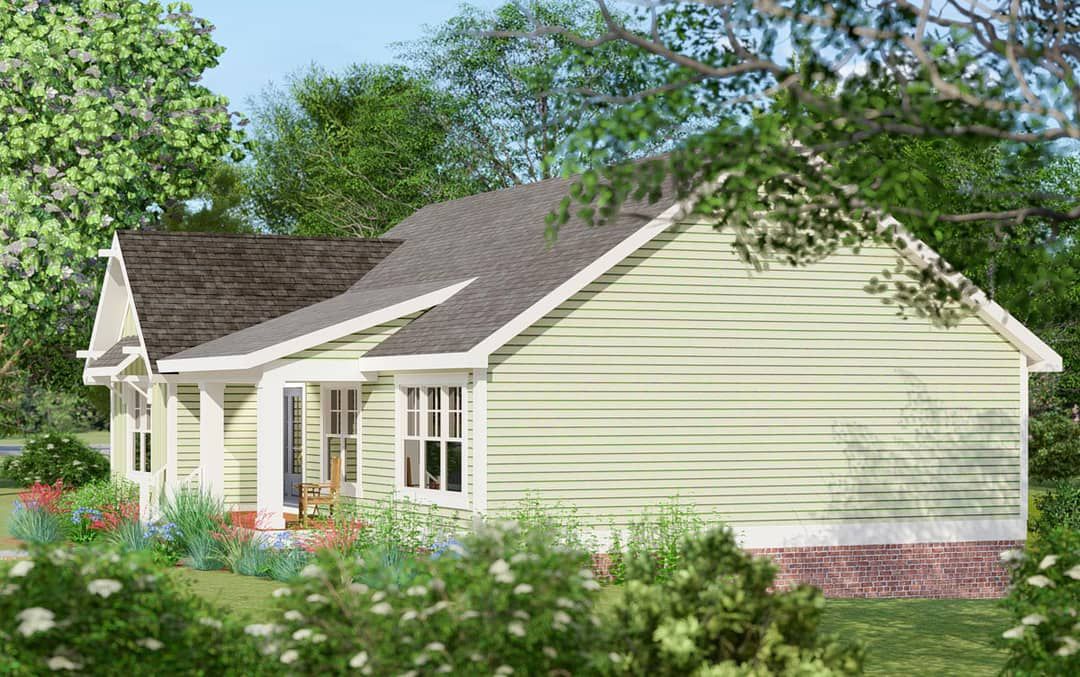
Storage and Utility
Despite its modest size, the plan incorporates clever storage solutions. A mudroom and laundry area near the back entry keep the home organized, while closets throughout provide space for linens and seasonal items. Though the base plan does not include a garage, homeowners can easily add a detached or side-entry garage depending on site conditions and needs.
Outdoor Living
One of the highlights of this cottage plan is its connection to outdoor living. The rear covered porch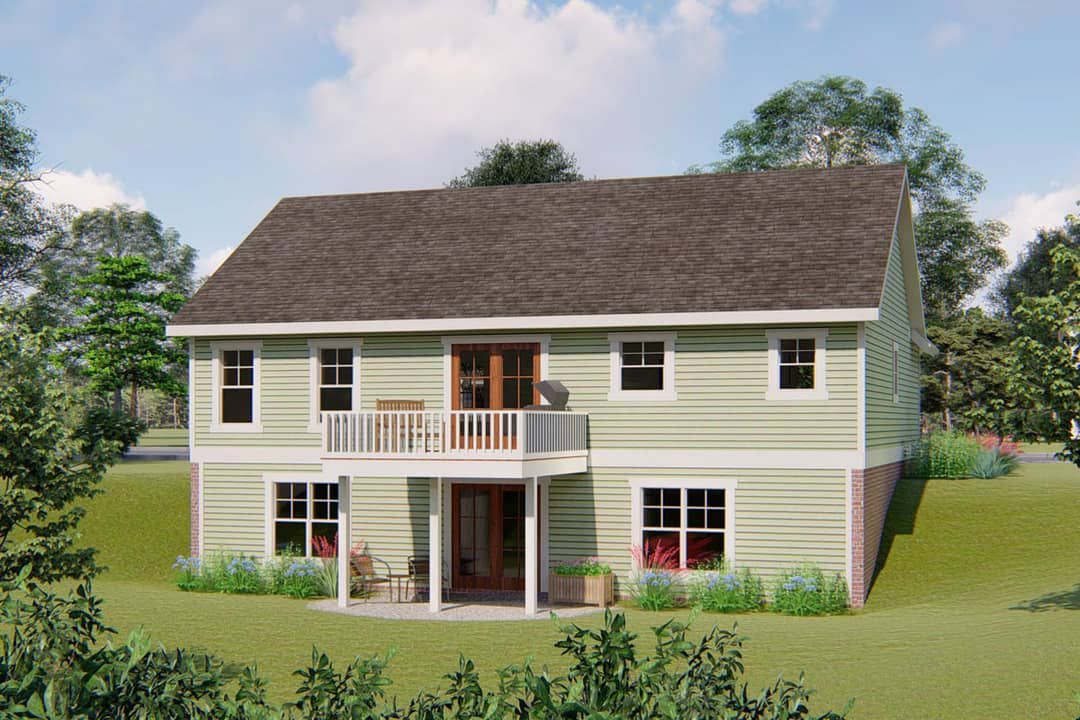
Who This Home Suits
This plan is ideal for a wide range of homeowners:
- First-time buyers who want an affordable yet stylish home.
- Empty nesters seeking to downsize without sacrificing comfort.
- Families needing flexibility for growth thanks to the optional basement.
- Vacation homeowners looking for a cozy retreat with charm and expandability.
Estimated Building Costs
Construction costs vary widely depending on region, labor, and material choices. On average, this home is expected to cost between $280,000 and $420,000 in the United States. Finishing the basement would add to the budget but also significantly increase the livable area and resale value.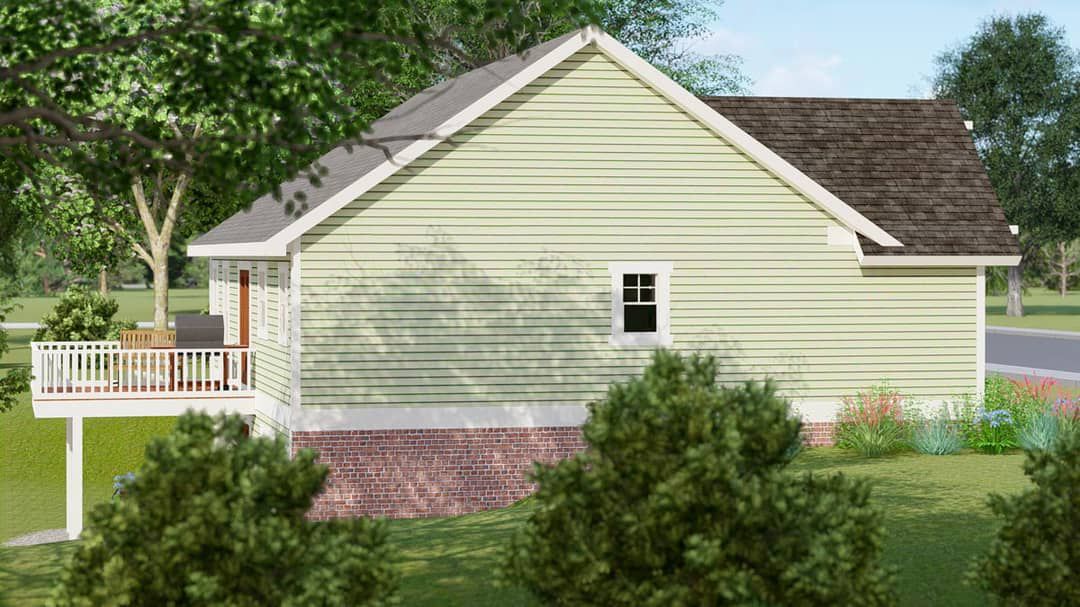
Conclusion
The Darling Cottage Plan (500061VV) combines cozy charm with practical flexibility. With 1,404 sq. ft. on the main level and the option to expand with a 1,117 sq. ft. lower level, it accommodates both modest living and growing families. Classic exterior details, open interiors, spacious porches, and thoughtful storage make this plan an excellent choice for anyone seeking an efficient, comfortable, and stylish home.
