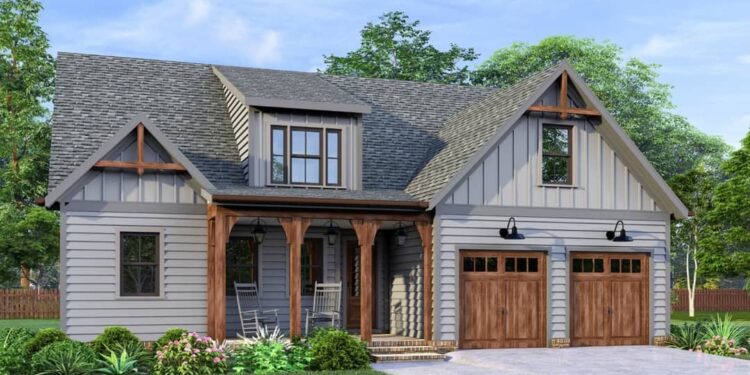This design offers **1,627 sq. ft.** of main-level living, with the option to finish an upper bonus area of **748 sq. ft.** for extra bedrooms, rec space, or storage. It’s framed within a **50′ × 60’** footprint, features a **2-car front-entry garage** (≈ 546 sq ft), and supports **2 to 4 bedrooms** and **2 to 3 bathrooms** depending on how you configure the bonus space. 0
Floor Plan Features: The layout is built around an open vaulted living area that ties together kitchen, dining, and great room. A corner fireplace anchors the great room wall, adding warmth and focal interest. The owner’s suite is private, with a dedicated bathroom and closet. A flexible bedroom space near the front doubles as an office or media room. Sliding doors lead to rear porches that bookend the home. 1
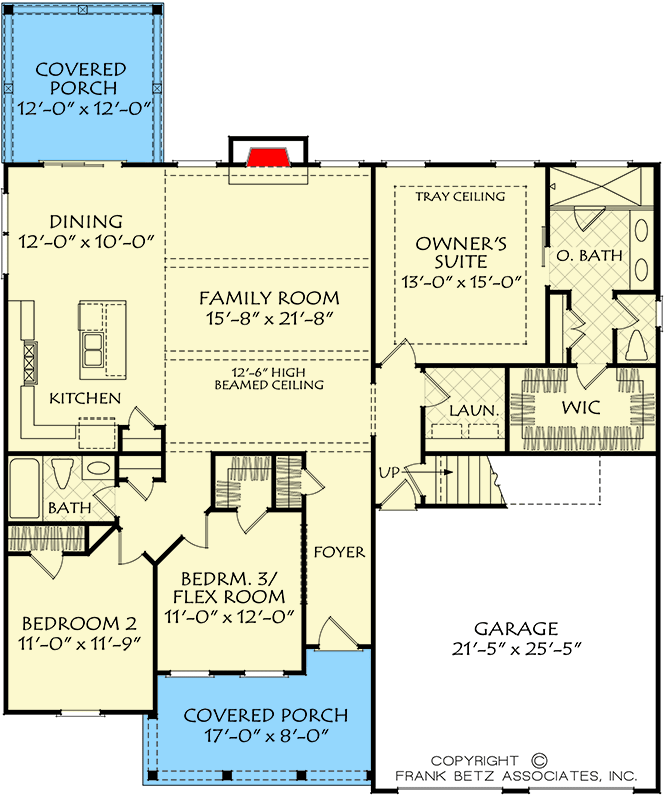
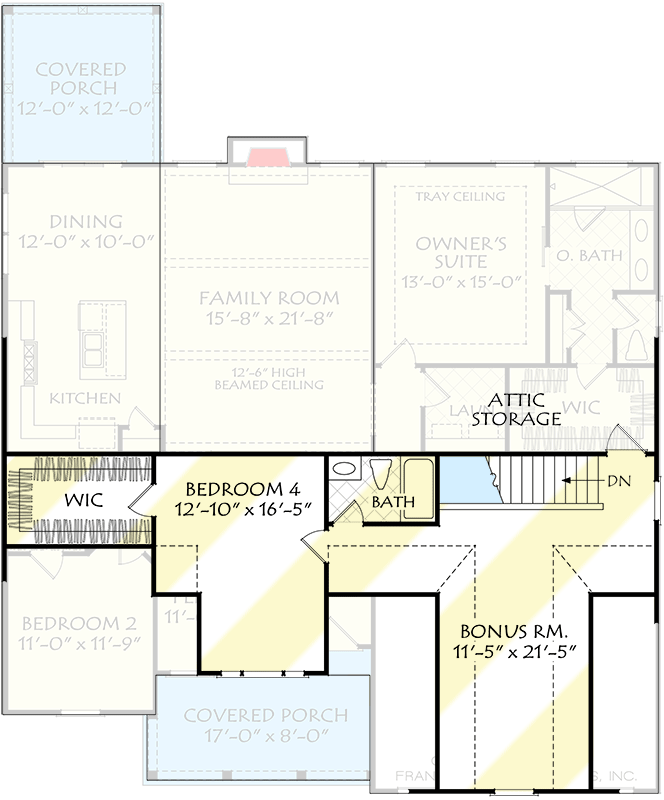
Exterior & Porch Arrangement
The house carries a modern–farmhouse / New American style with clean siding, simple gables, and modest trim. The roof is pitched at **10:12**, lending vertical presence while retaining manageable framing complexity. 2
Front and rear porches, each ~144 sq. ft., give sheltered outdoor spaces that complement the interior footprint. 3
With a maximum ridge height of **27′ 0″**, the house maintains a grounded scale even with the optional bonus level above the garage. 4
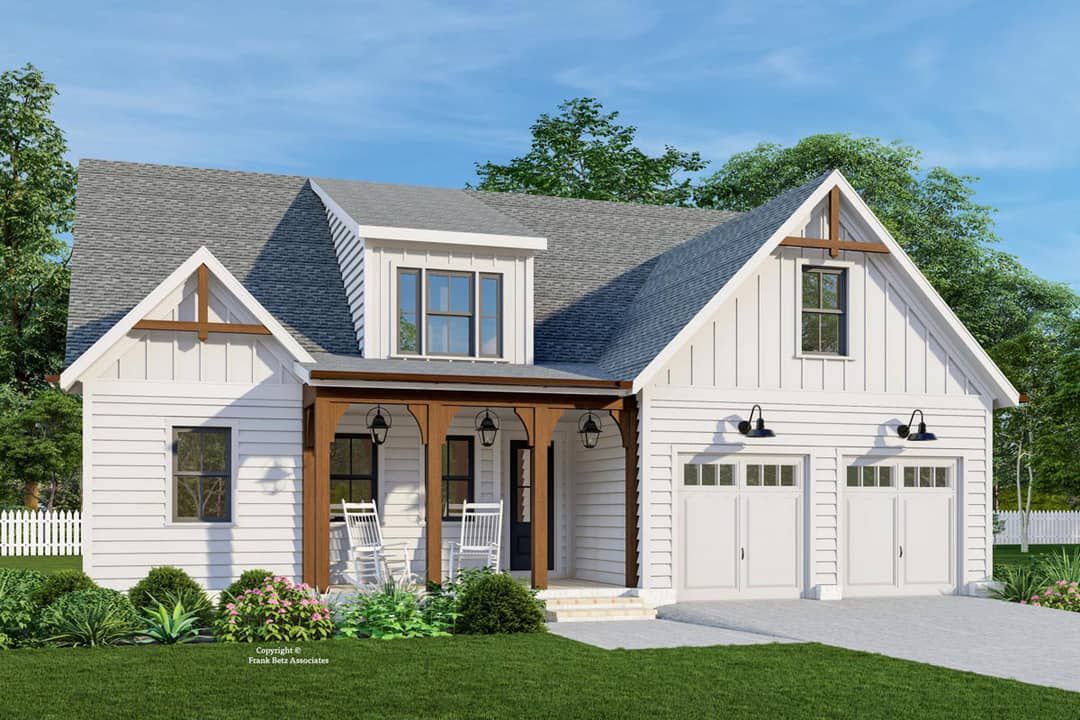
Interior Layout & Vaulted Living Core
Upon entering, views draw toward the vaulted great room and fireplace, giving a sense of openness and flow. The kitchen and dining run adjacent, with the kitchen laid out to support interaction with social spaces. 5
The design minimizes hallways. The flex bedroom / office sits near the front, branching off centrally so it can function independently without compromising the main living space. 6
Plumbing and mechanical lines are clustered: the kitchen, owner’s bath, and laundry are located to share wall runs, easing construction and maintenance. 7
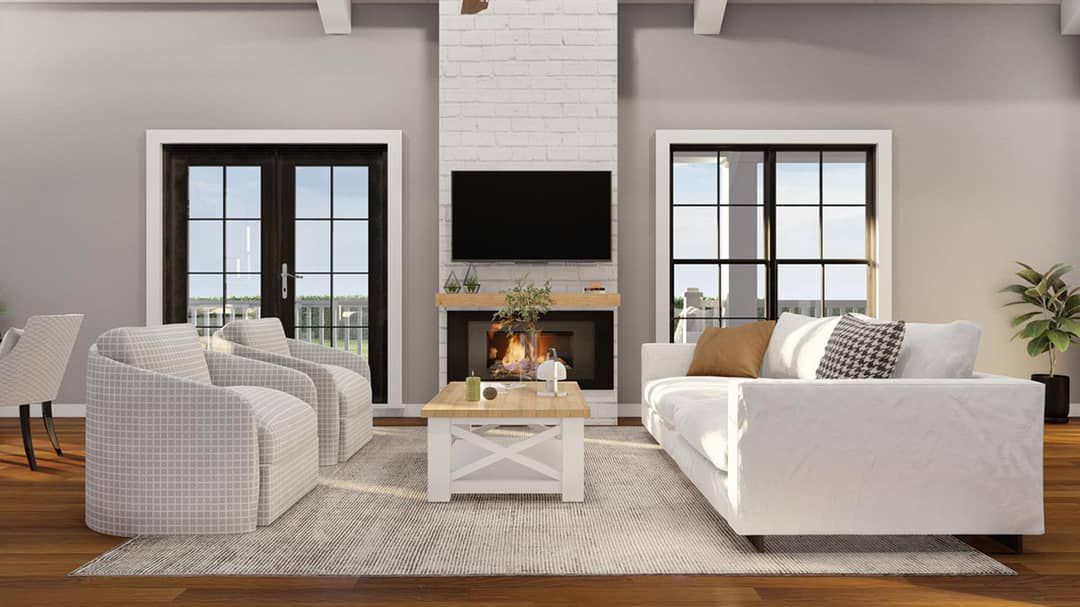
Bedrooms & Bathrooms
The **owner’s suite** is placed for privacy toward one side. It includes a fully equipped bath (dual vanities, shower) plus closet space. 8
The plan supports a **second bedroom** (or flex space) near the entrance and an optional **third/fourth** upstairs if you finish the bonus. The shared hall bath serves secondary bedrooms. 9
Optional bathroom(s) upstairs can support whatever function you choose: guest room, home theater, play space, or storage. 10
Bonus Level (Optional Upper Floor)
The **748 sq. ft. bonus** above the garage is raw by default but is designed to be finishable. Use it as two extra bedrooms, a recreation area, or media room. 11
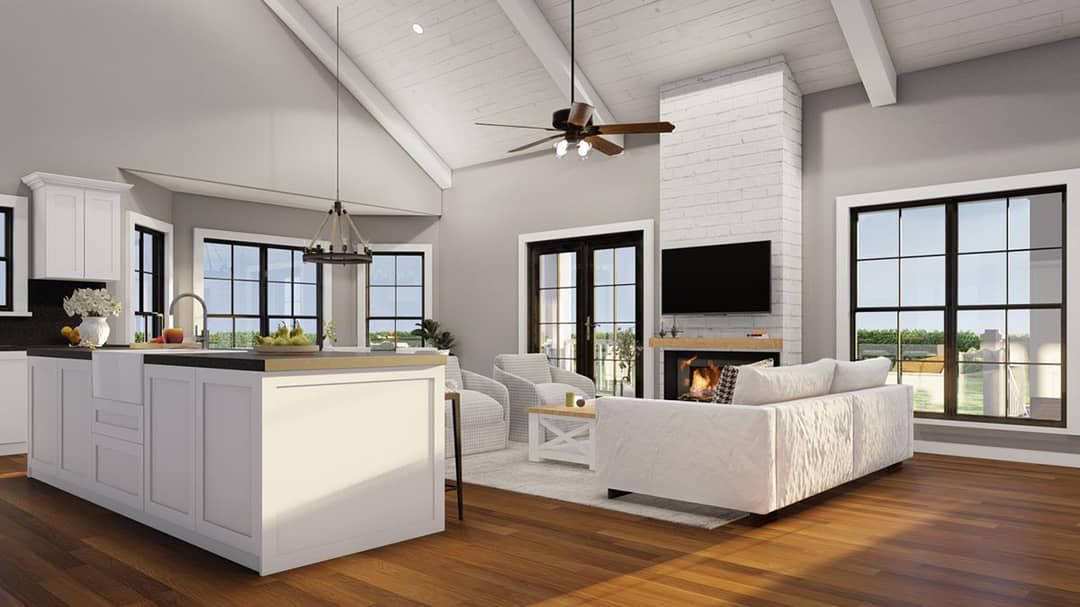
It’s also viable for additional bathroom installation. Stairs to this level are planned near the central circulation zone. 12
Garage, Storage & Utility Features
The **2-car front garage** (≈ 546 sq ft) anchors the home and provides direct access to utility/mud functions. 13
Between the garage and living zones is a mud/laundry corridor that keeps traffic and mess away from main rooms. Storage is built into closets, pantry, and flex areas. 14
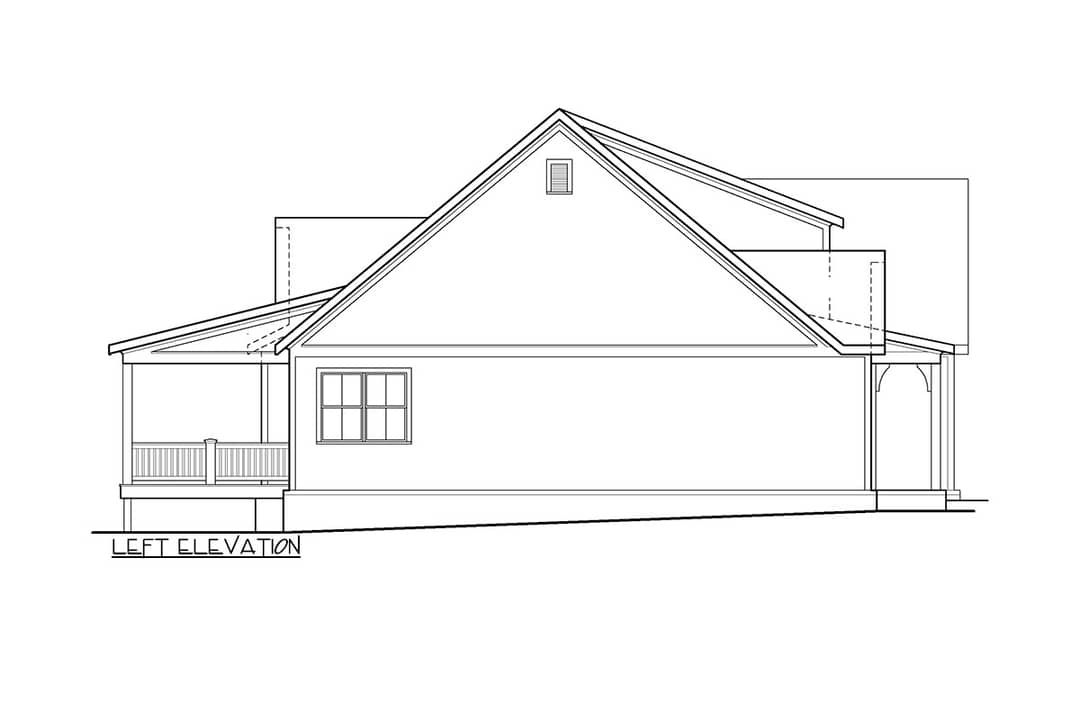
Structural & Construction Notes
Standard walls are framed 2×4 (though upgrades to 2×6 are possible). 15
Main floor ceiling heights are 9′, holding comfortable proportions. The vaulted core escalates the scope without needing full second-story height everywhere. 16
Roof framing is stick, with the primary slope at 10:12. The bonus above the garage is nested within these roof forms to reduce complex intersecting rooflines. 17
The narrow 50′ width helps with efficient structural spans, and minimizing hallways helps reduce wasted area. 18
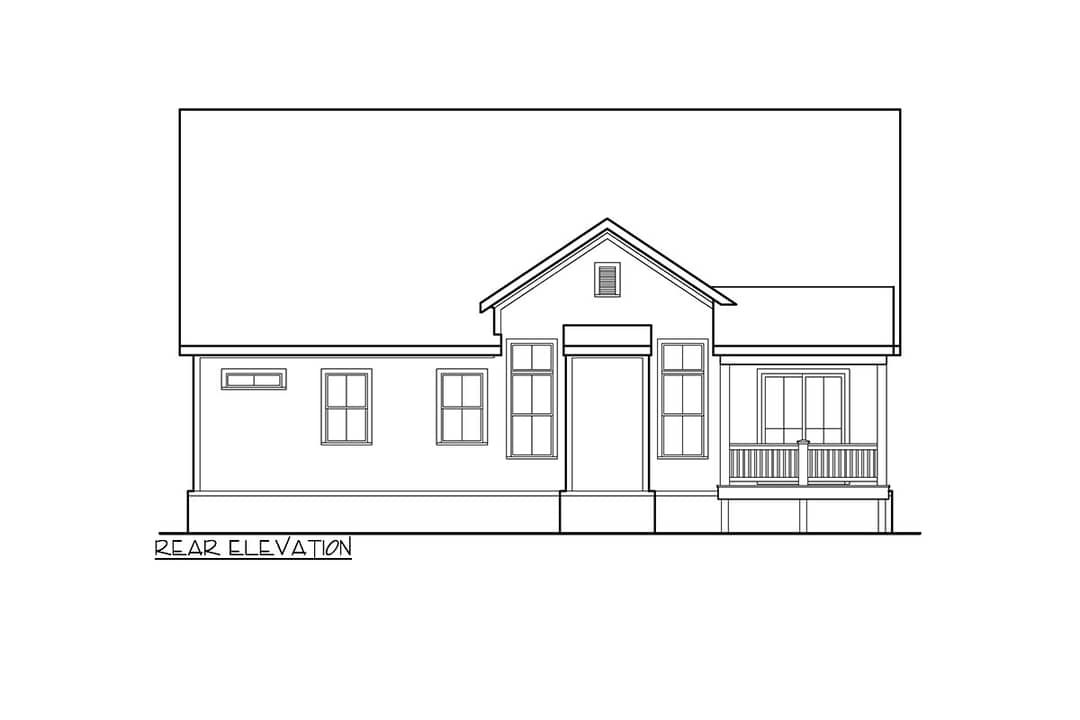
Estimated Building Cost
Given the size, optional bonus, and architectural detailing, a rough U.S. construction estimate might sit between **$380,000 and $600,000**, depending heavily on site, finishes, labor, and region. The optional upstairs shell increases flexibility but also adds cost when finished.
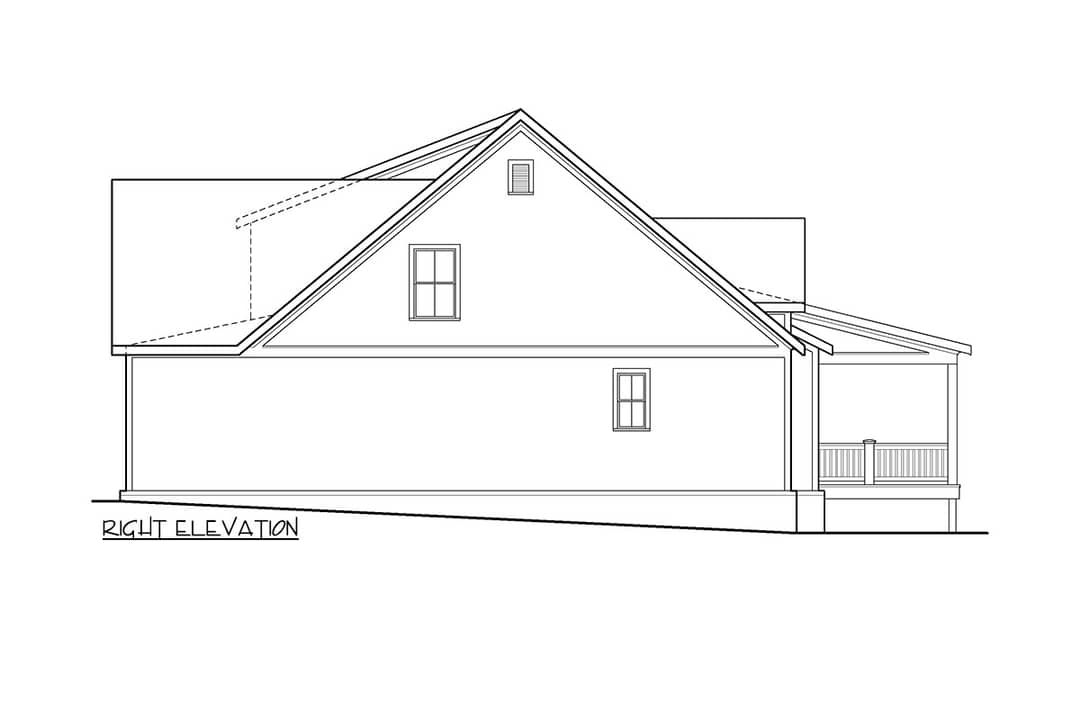
Why Plan 710425BTZ Works Well
Plan 710425BTZ offers an ideal balance: a comfortable single-level main layout that can grow into a larger house when needed. The vaulted core, efficient circulation, and clustering of wet zones make daily life seamless. The optional upper bonus gives you room to expand without re-building. If you want a home that fits now but adapts later, this design handles both elegantly.
“`19
