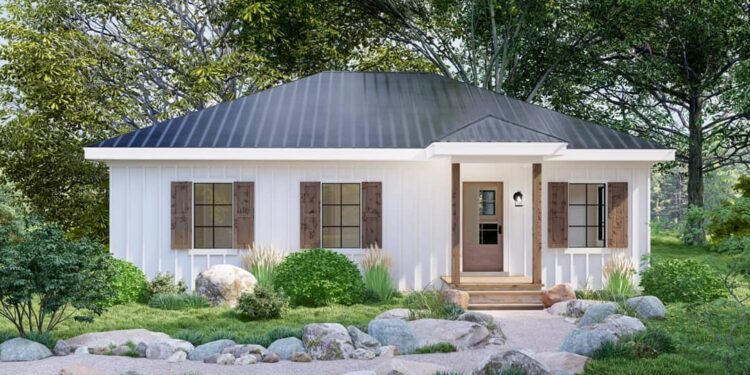This compact cottage offers **1,200 sq. ft.** of living area, with **3 bedrooms**, **2 full bathrooms**, and a modest but functional layout. 0
Floor Plan Highlights: The plan features a **hipped metal roof** that lends a subtle, low-profile aesthetic. 1 The footprint is **40′ wide by 30′ deep**, with a maximum ridge height of **17′-1″**. 2
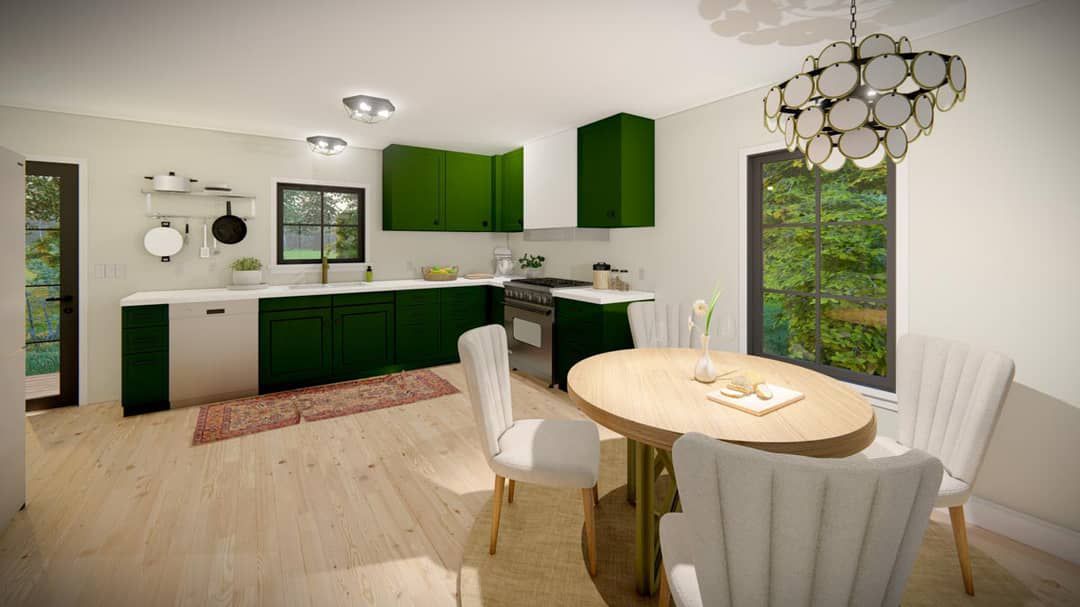
Exterior & Roof Style
The defining roof is a classic hip form—sloping on all four sides—with a modern touch via metal cladding. 3 This gives the home a tidy, wind-resistant look compared to gabled roofs. The modest height ensures the house doesn’t feel overbearing despite its three bedrooms. 4
A small **36 sq. ft. front porch** shelters the entry, while a **48 sq. ft. rear porch** gives a little outdoor connection without overbuilding. 5
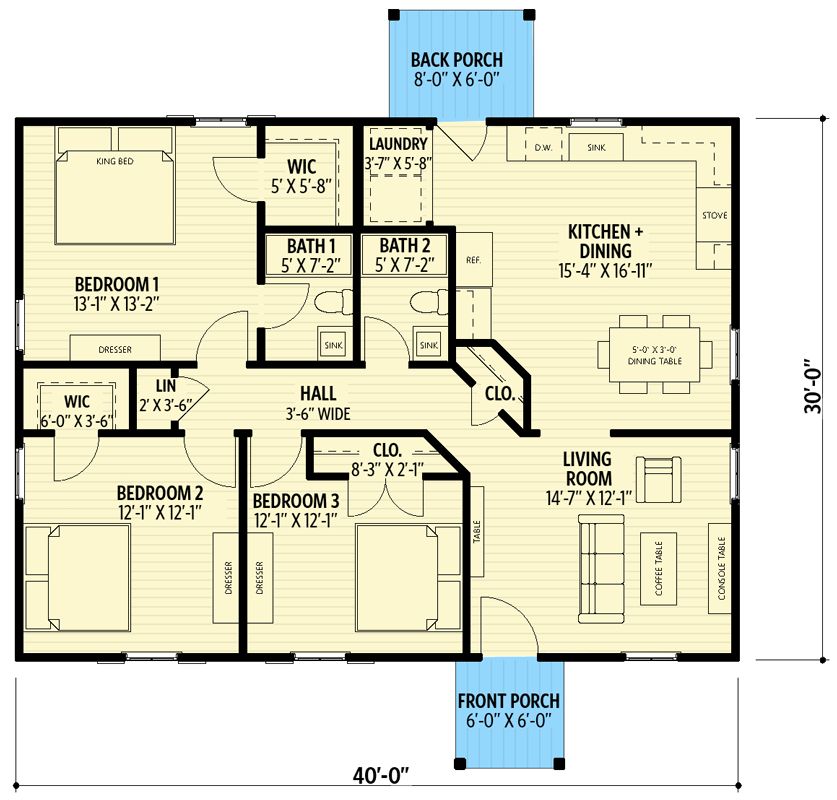
Interior & Living Spaces
Stepping into the home, you’re greeted by an open plan where the **kitchen and dining** share space, improving light flow and flexibility. 6 The living room sits adjacent, with a coat closet nearby in the hallway.
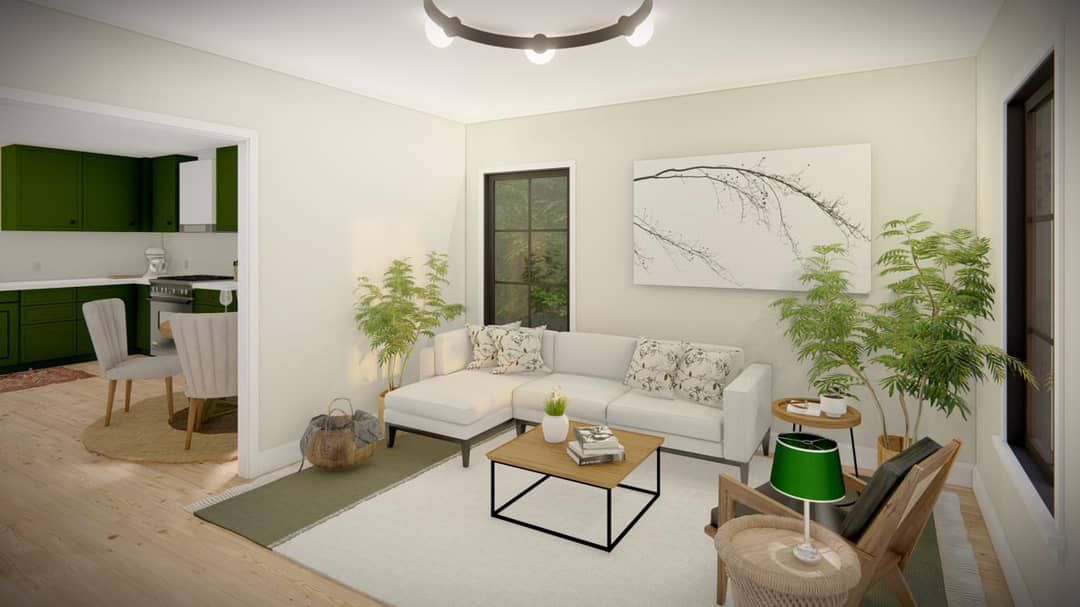
Near the rear exit, the **laundry** is situated for convenient access and serviceability. 7 The design clusters service zones (kitchen, laundry, baths) to reduce plumbing runs.
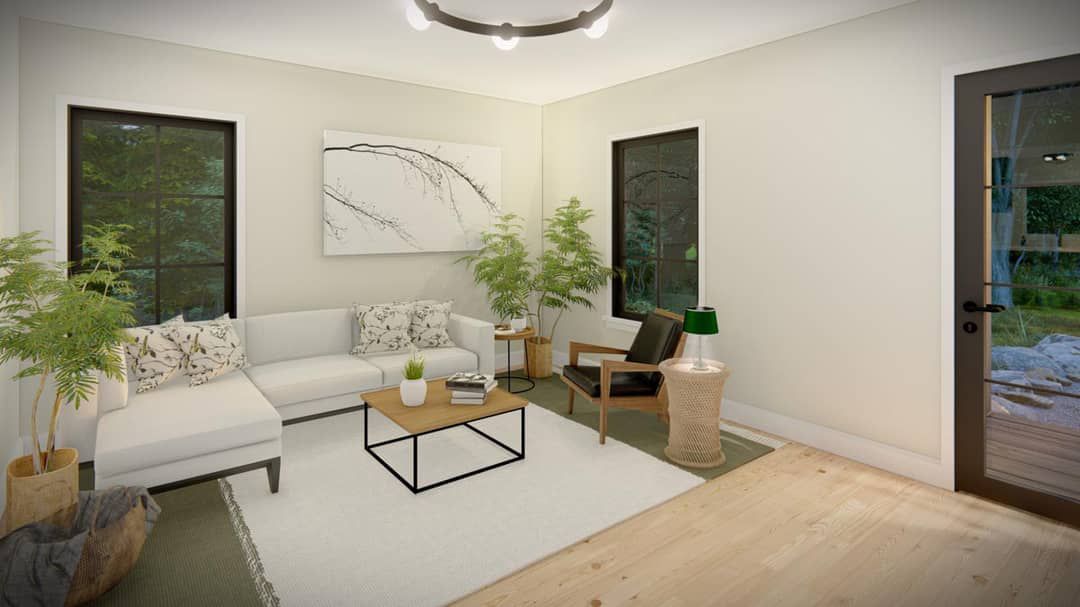
Bedrooms & Bathrooms
All **three bedrooms** are grouped on one side of the home, simplifying circulation and allowing the rest of the plan to remain open. 8
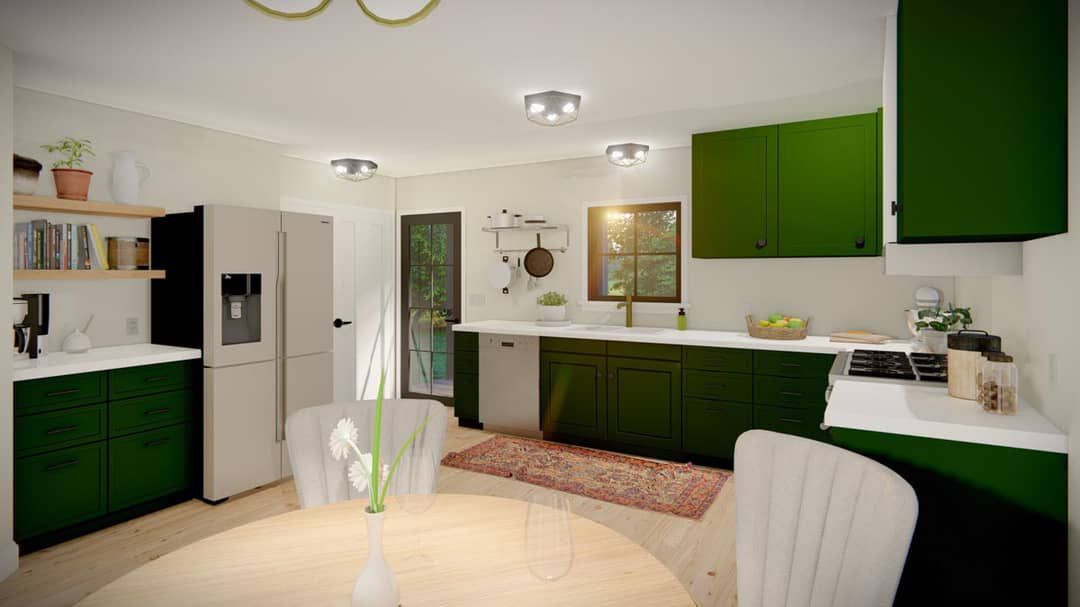
The **primary bedroom** includes its own full bathroom and a walk-in closet, offering a bit of privacy and storage. 9 The second full bath is shared by the two other bedrooms and guest traffic. 10
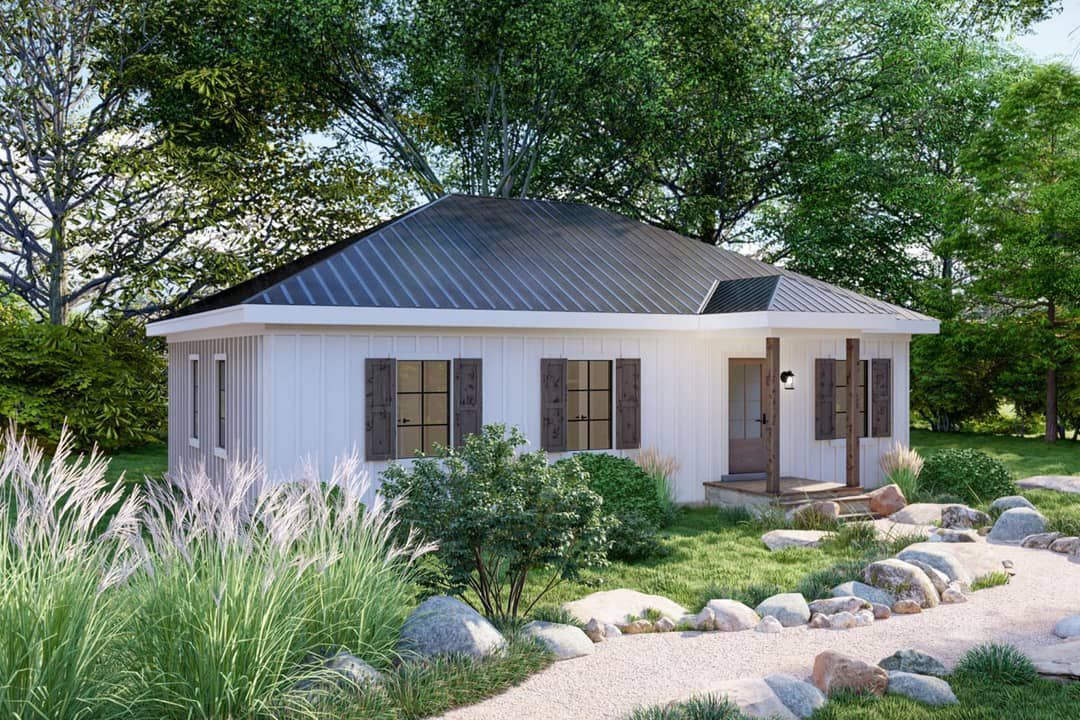
Storage, Utility & Circulation
Closets in the bedrooms, the coat closet, and laundry area together offer modest but necessary storage. Because the house is compact, hall spaces are minimized. Plumbing and mechanical runs are efficient, given the grouping of the wet zones.
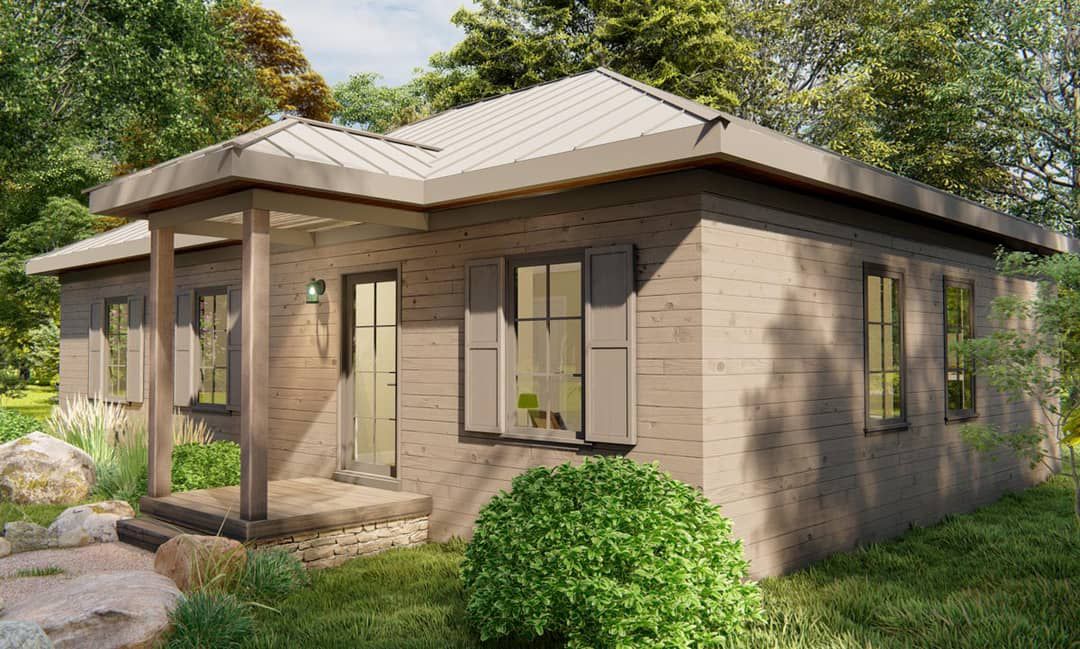
Construction & Efficiency Considerations
The default exterior walls are **2×4 framing**, though upgrades to 2×6 are possible depending on insulation or structural requirements. 11 Ceilings throughout the home are **8′-1″** in height. 12
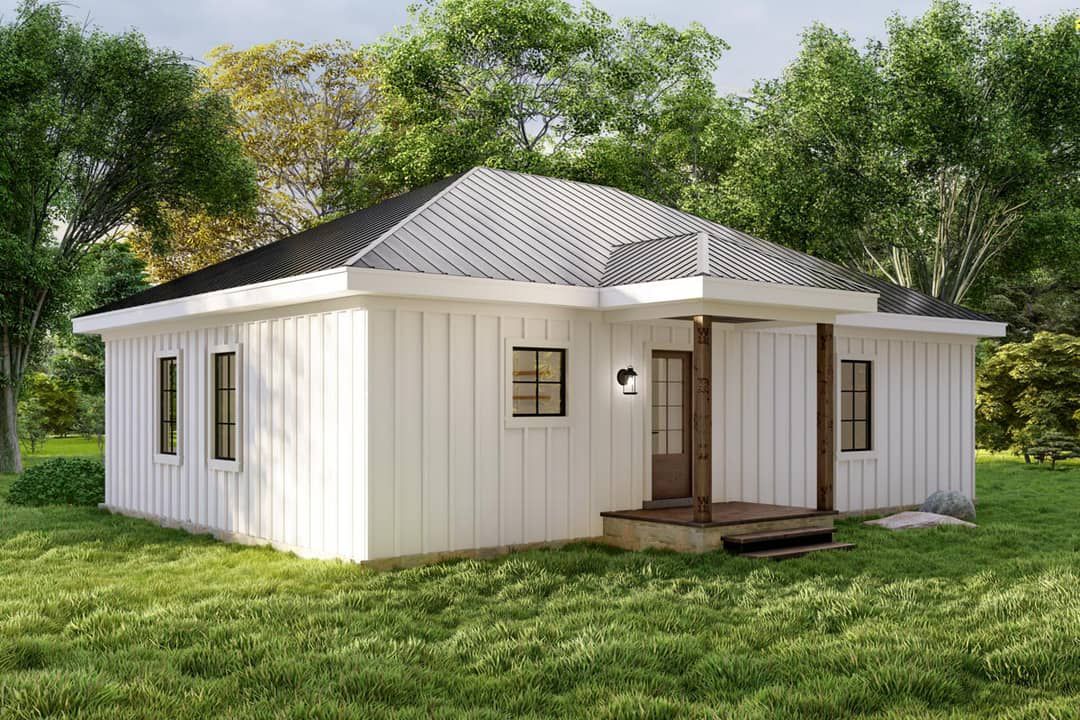
Because the roof is hipped, framing is a bit more complex than a simple gable, but the compact footprint helps limit material waste. The efficient layout and minimal hallway area also help with construction economy.
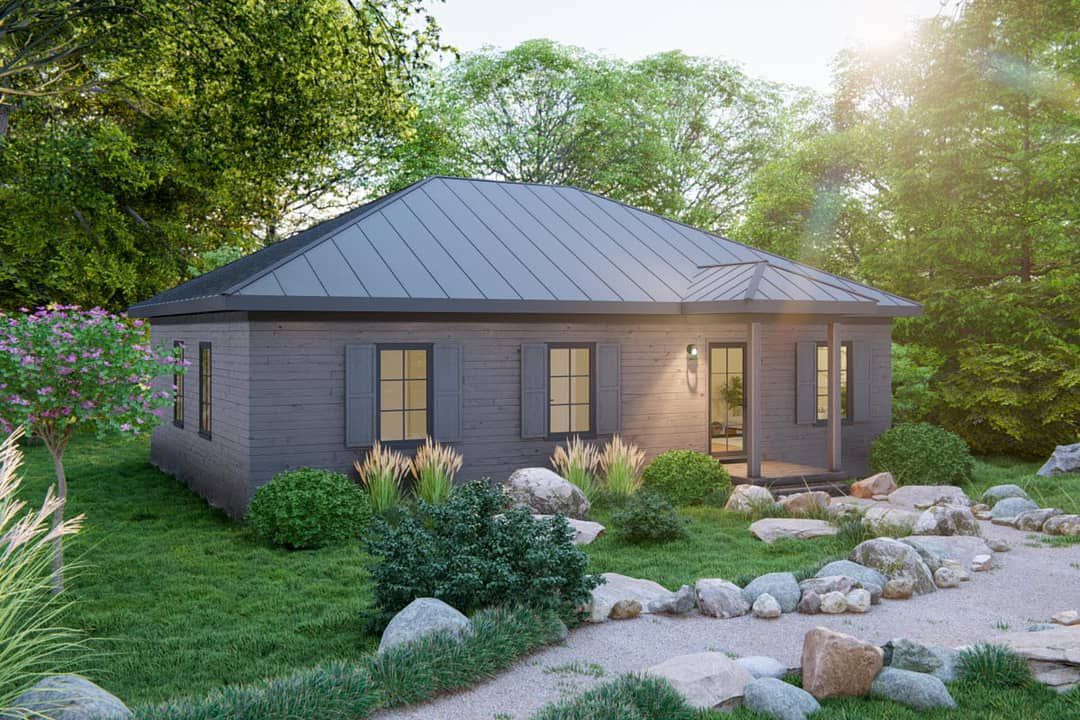
Estimated Building Cost
With modest size and relatively simple design, a rough U.S. construction estimate might range between **$180,000 and $300,000**, depending heavily on land, labor, finishes, and site conditions. The hipped metal roof is a more premium roofing choice and may push costs upward in some markets.
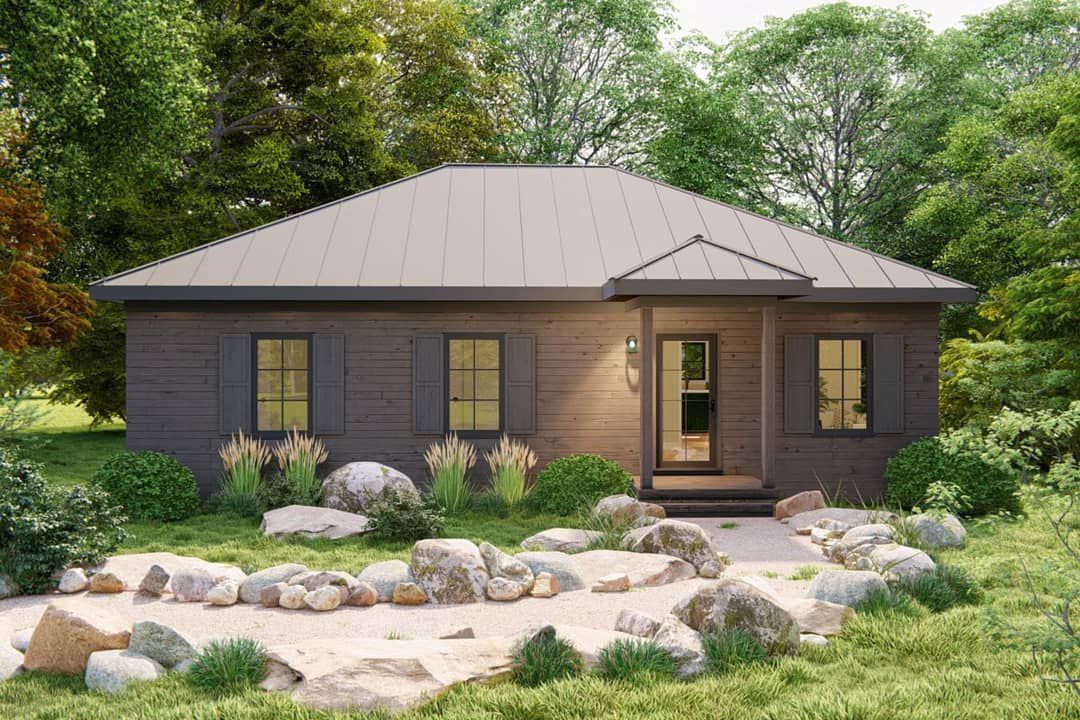
Why This Design Works
Plan 865001SHW offers a strong balance of compact living and full functionality. You get three bedrooms and two baths in just 1,200 square feet. The hipped roof gives a unique profile that resists elements and offers a different aesthetic than typical cottages. If you’re looking for a small but complete home—one that doesn’t feel like a sacrifice—this plan stands out as efficient, comfortable, and characterful.
