This thoughtfully designed single-story cottage offers 1,176 square feet of living space, blending efficiency with charm. With three bedrooms, two bathrooms, and open-plan living, it’s a home built for practical daily life while maintaining warmth and style. Whether you’re a first-time homeowner, downsizer, or family seeking a right-sized retreat, this design balances comfort with affordability.
Floor Plan:
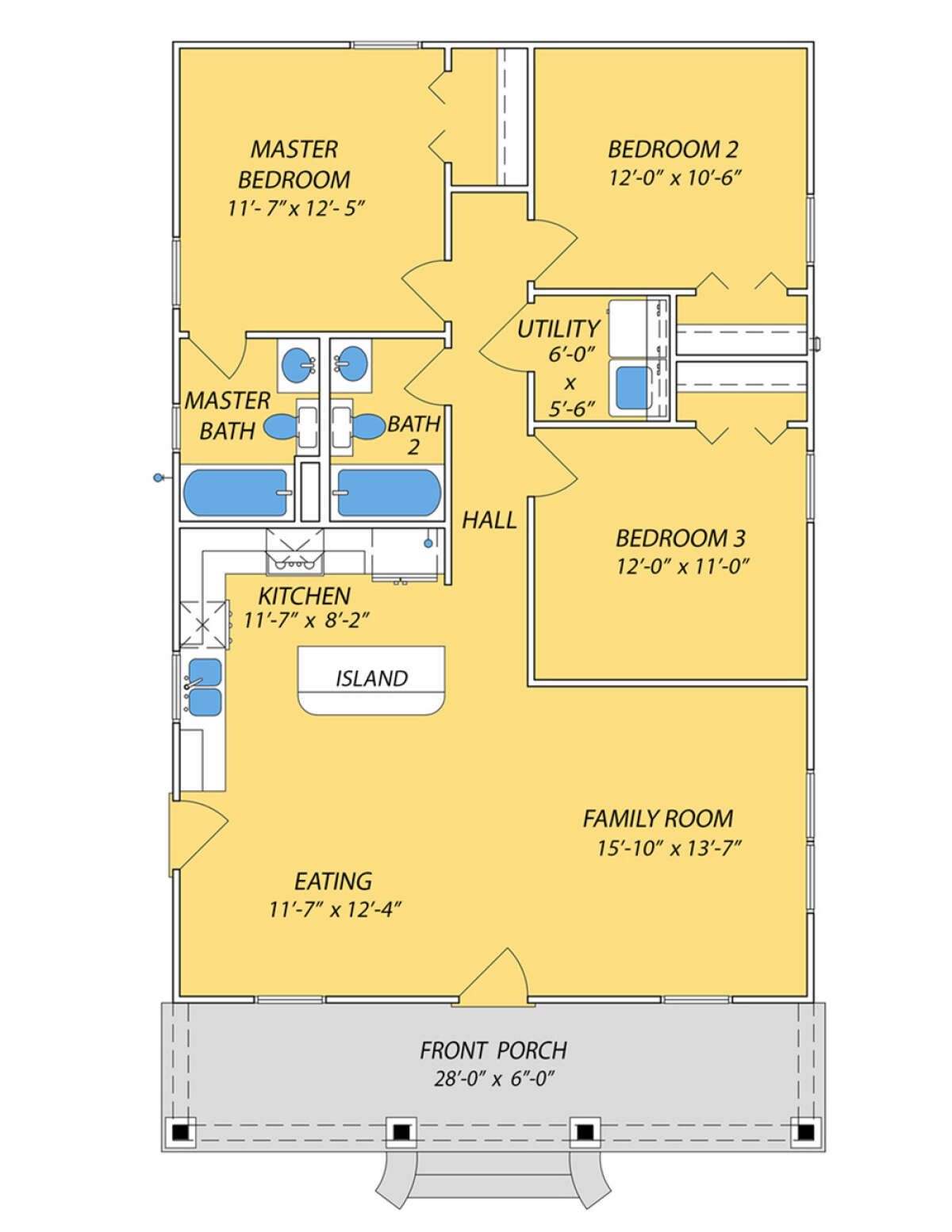
Exterior Design
The exterior of this cottage showcases timeless character with pitched rooflines, balanced gables, and welcoming entry details. A compact covered porch frames the entrance, providing shade and a friendly curbside presence. Thoughtful window placement balances natural light with privacy, and siding options—from classic lap to rustic board-and-batten—allow you to match the look to your taste.
Because of its modest width and depth, the home fits neatly on smaller lots without sacrificing presence. Clean trim lines and optional stone accents at the base enhance the cottage appeal while keeping maintenance straightforward for years to come.
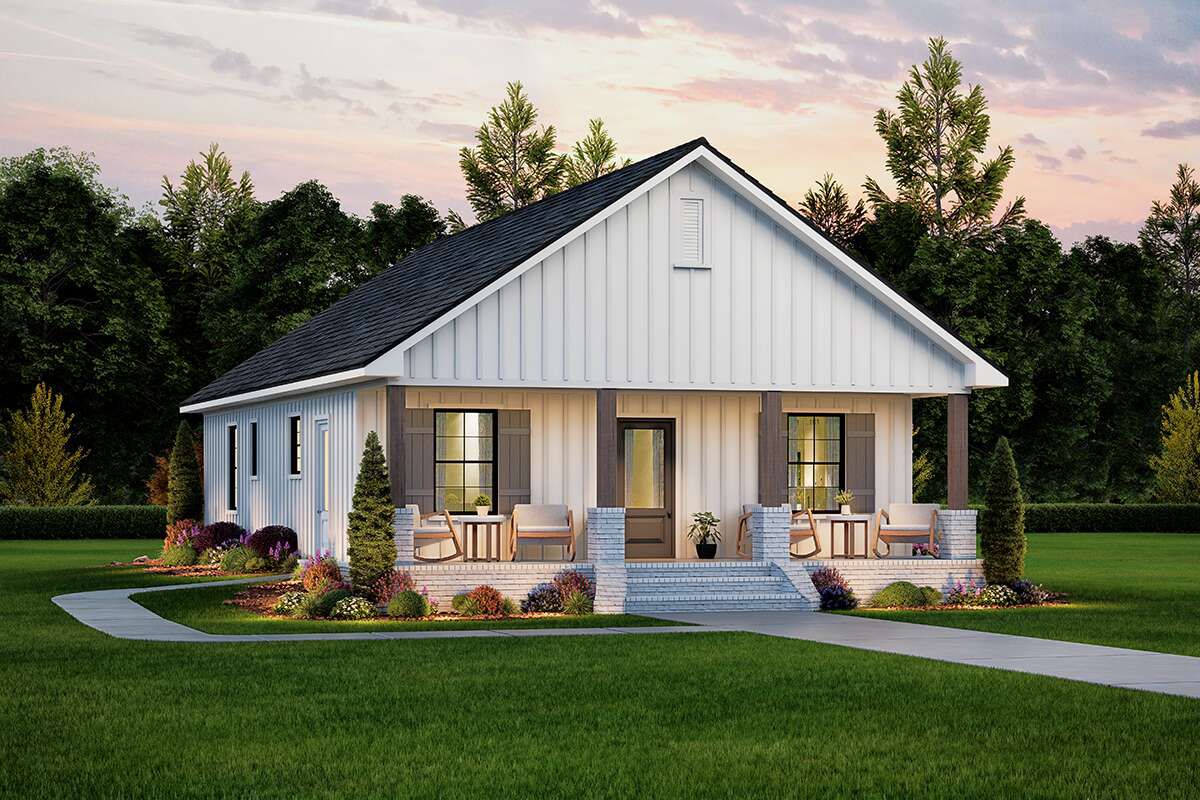
Interior Layout
Inside, the plan emphasizes openness and light. The great room connects seamlessly to dining and kitchen areas, ensuring no wasted hallways or awkward transitions. Ceiling heights and window groupings create a sense of airiness that makes the square footage feel much larger than it is.
Everyday life flows smoothly from entry to living to kitchen. Circulation is minimized so that space is used for furniture and gathering rather than empty corridors. The result is an efficient, welcoming layout that suits both quiet evenings and lively get-togethers.
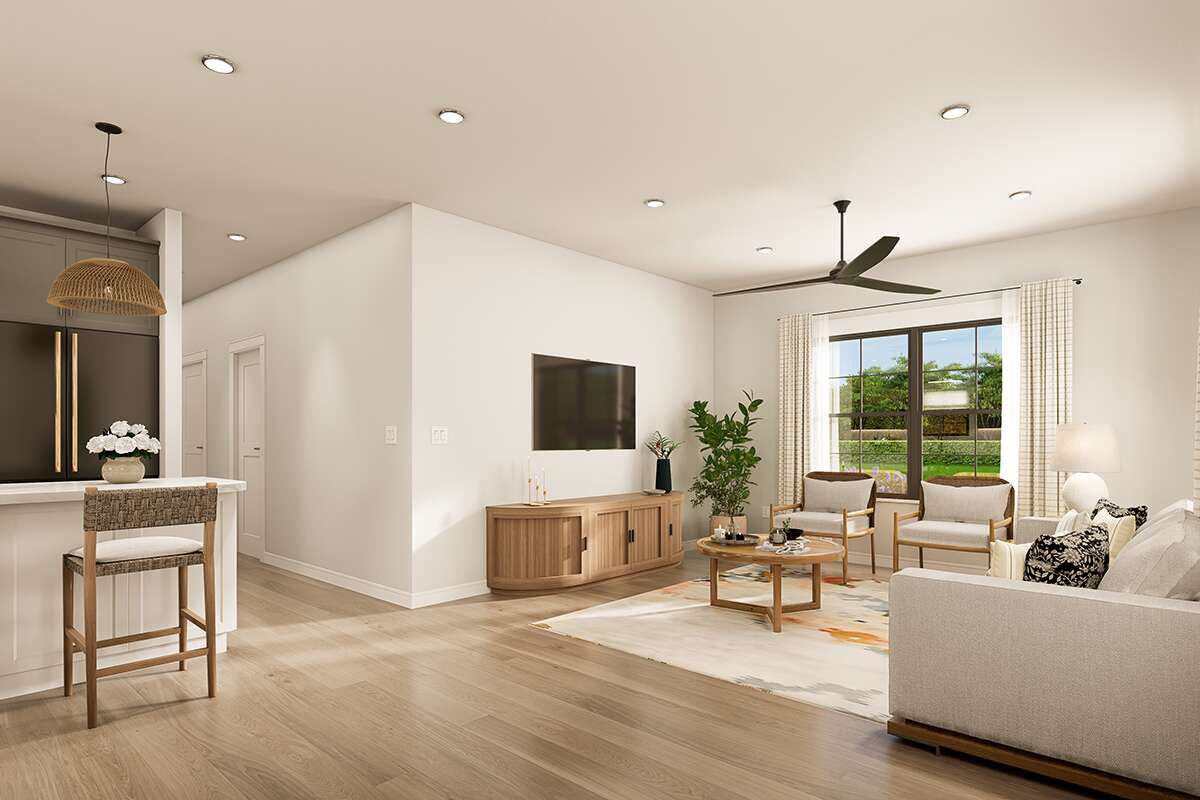
Bedrooms & Bathrooms
The primary bedroom sits in a private wing, with space for a queen or king bed, a dresser, and nightstands. A large closet supports organized living, while the ensuite bathroom offers a vanity, toilet, and tub/shower combination for complete convenience. This setup provides privacy from the home’s busier spaces while keeping everything accessible.
Two additional bedrooms line the opposite side of the plan, making them perfect for children, guests, or flexible use as an office. These rooms share a well-placed full bathroom, ensuring efficiency without congestion. Each bedroom benefits from natural light and closet storage, helping the entire home stay tidy and functional.
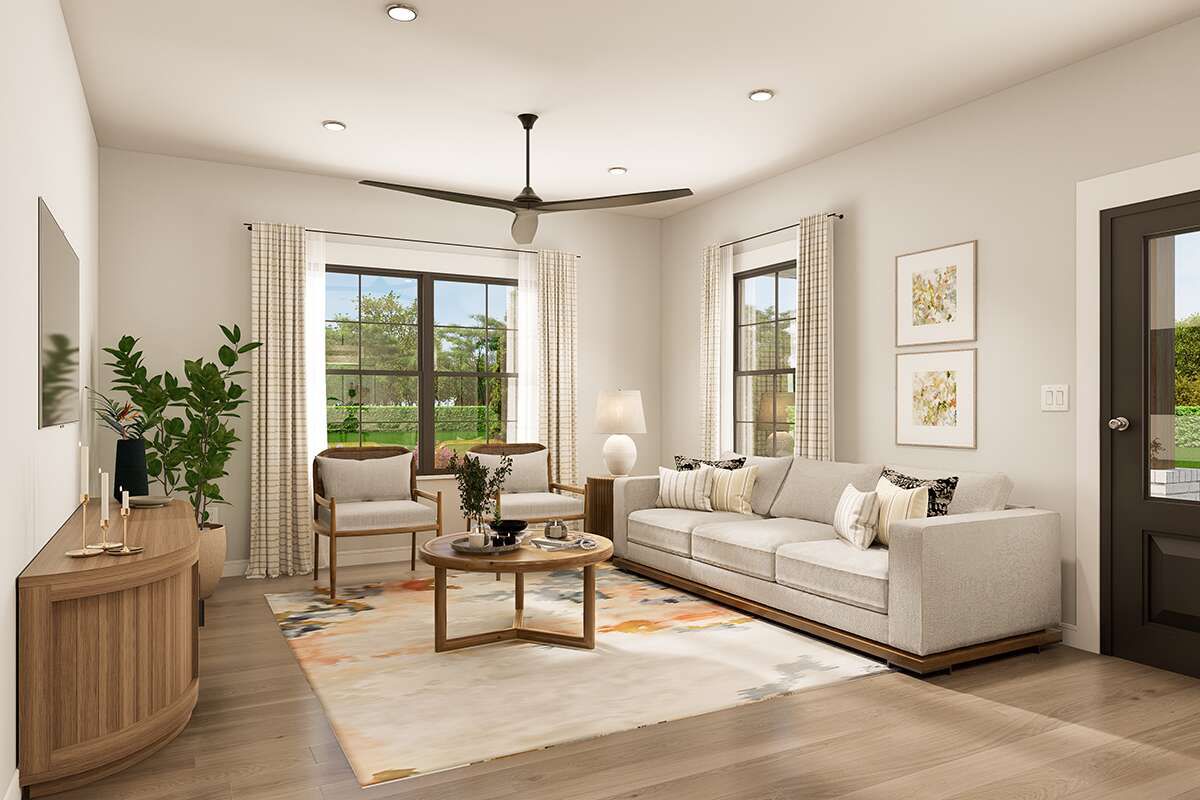
Living & Dining Spaces
The great room serves as the heart of the home, easily accommodating a sofa, chairs, and media wall. Traffic routes hug the edges of the room, so furniture arrangements remain natural and uncluttered. It’s a space designed for relaxation, conversation, and connection.
Next to the living area, the dining space sits close to both kitchen and backyard. There’s room for a family table, and sliding doors or a rear entry make alfresco dining easy. With indoor and outdoor spaces blending smoothly, everyday meals and holiday dinners feel equally comfortable.
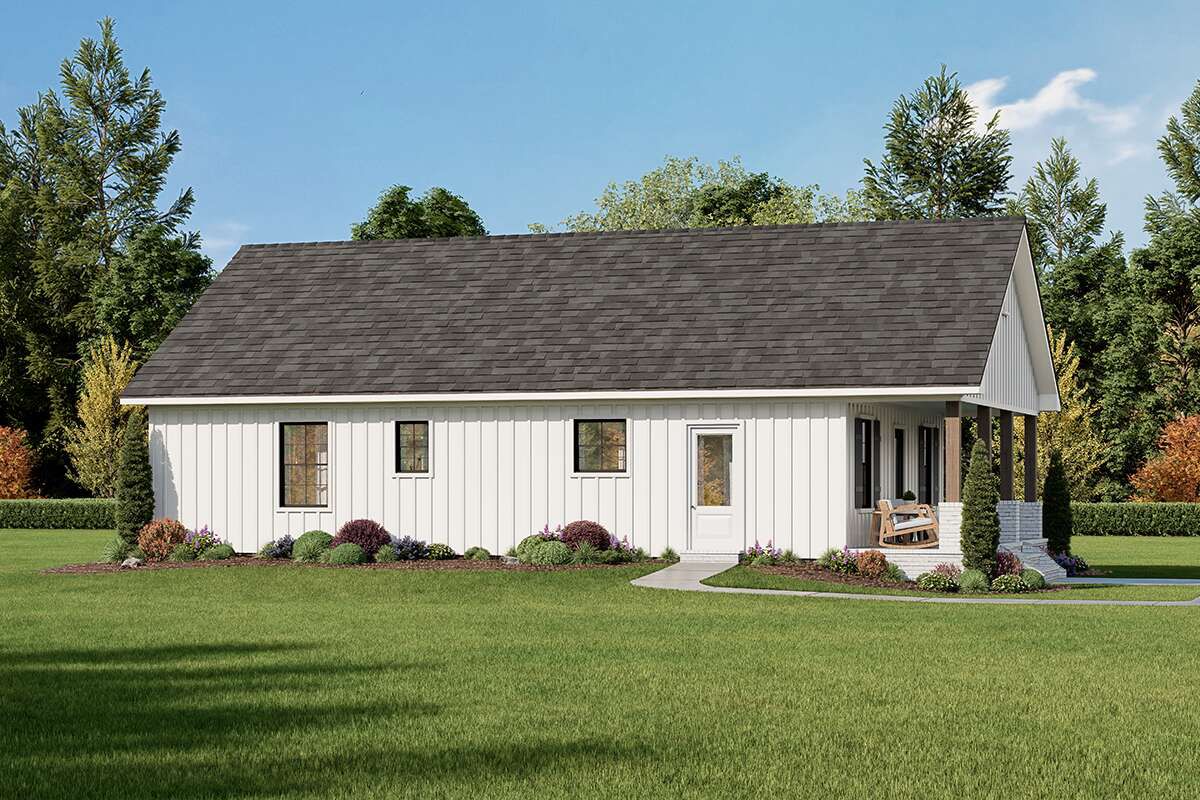
Kitchen Features
The kitchen is compact yet functional, designed with a modern work triangle that reduces steps. A central peninsula or island doubles as prep space and informal dining spot. Generous cabinetry, base drawers, and a pantry cabinet keep small appliances tucked away, leaving counters clear for cooking and serving.
A window over the sink adds daylight and a backyard view, while under-cabinet lighting brightens tasks at night. Practical touches like a pull-out trash station and deep drawers make this kitchen feel more spacious and modern than its footprint suggests.
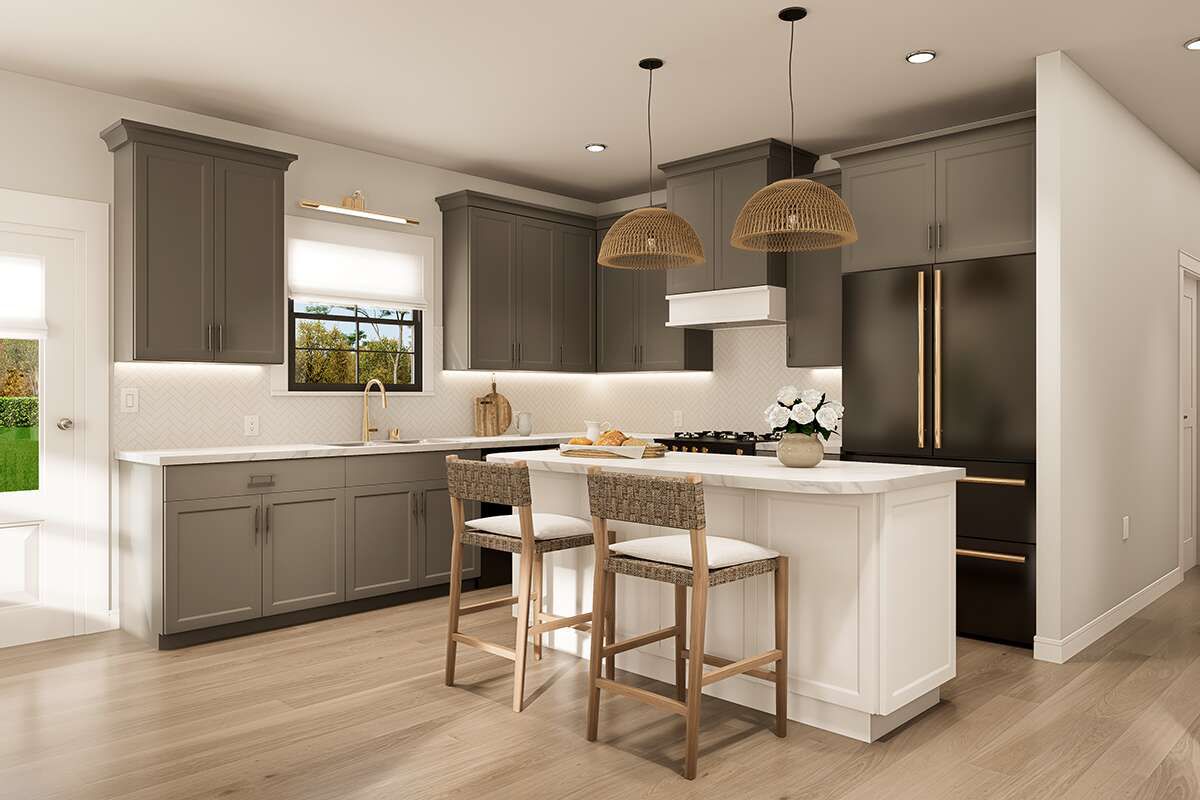
Outdoor Living
Though modest in size, the home makes the most of outdoor opportunities. The front porch invites neighborly hellos and provides weather protection. Out back, a deck or patio extension becomes a natural spot for grilling, entertaining, or quiet morning coffee.
Because the kitchen and dining areas connect directly to the backyard, this cottage feels larger whenever the doors open. Landscaping enhancements—such as paths, planters, or hedges—can transform the outdoor area into an extension of the interior living spaces.
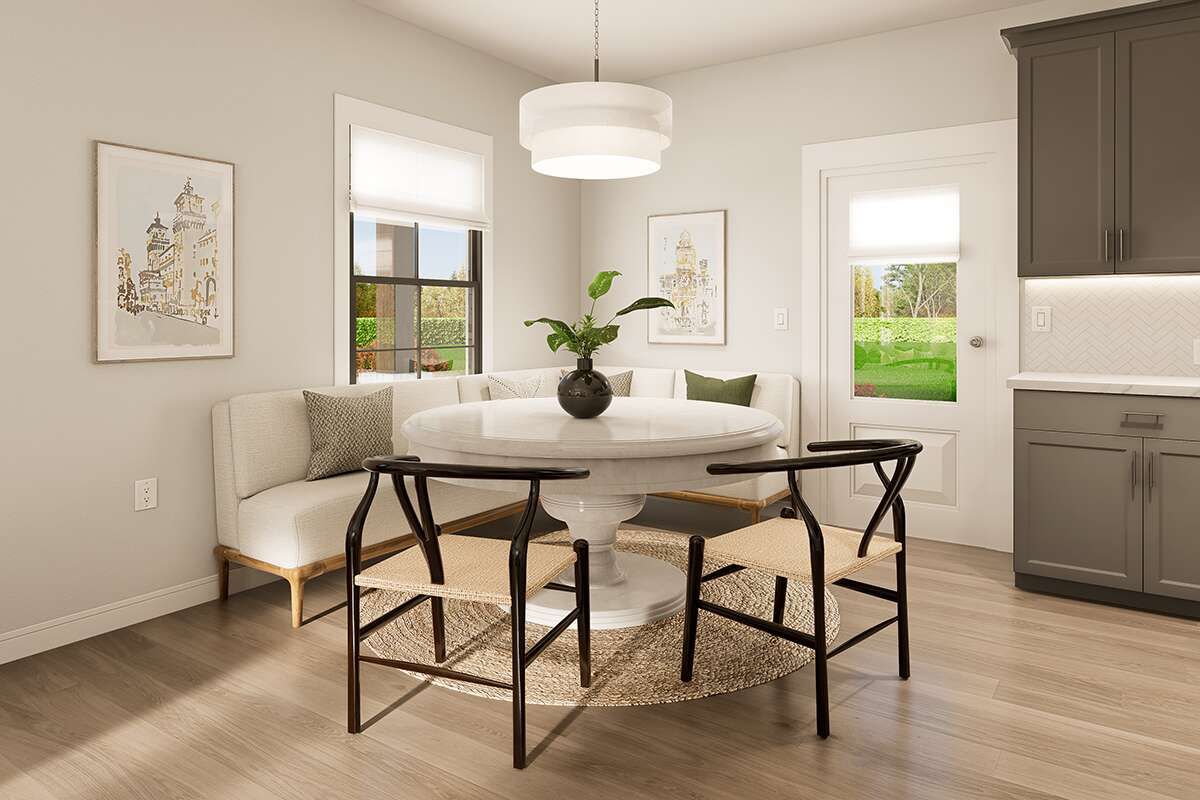
Garage & Storage
This plan pairs well with a detached garage or carport, depending on lot size and budget. Indoors, storage solutions appear in all the right places: entry closets, bedroom closets, linen shelves, and a pantry. These touches reduce clutter and make everyday routines easier to manage.
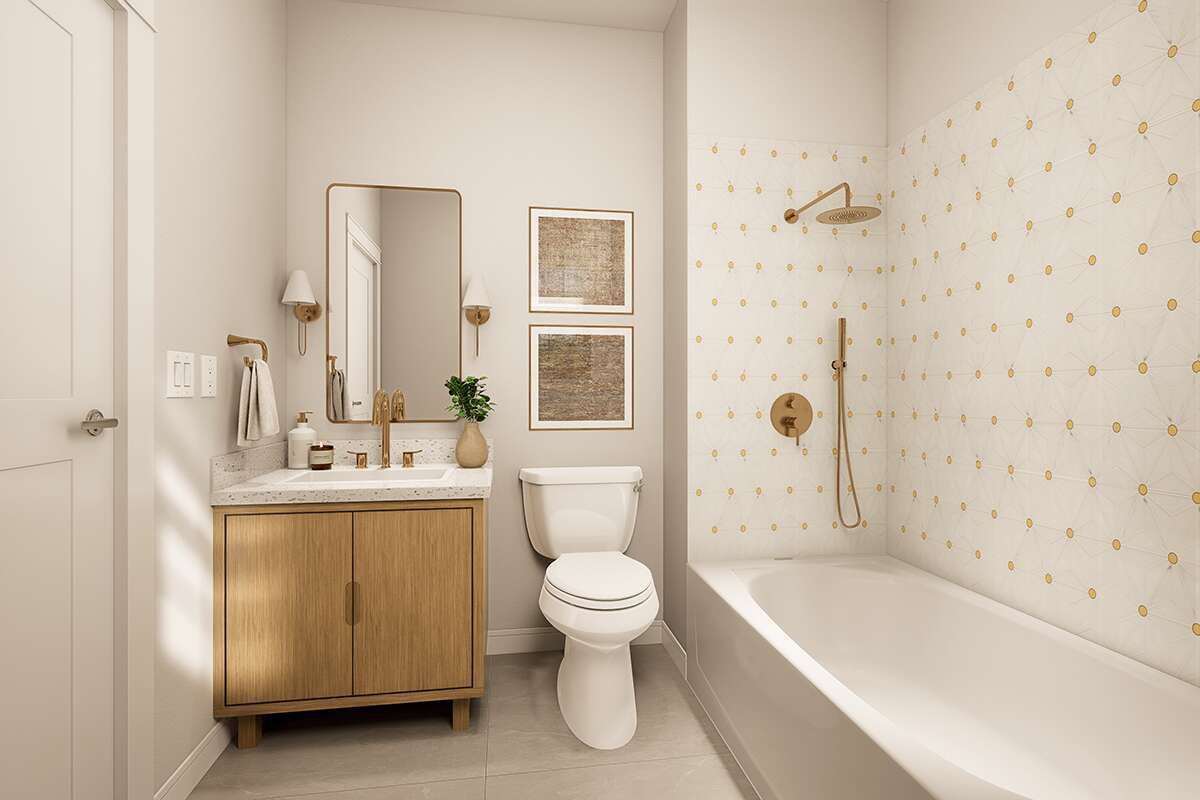
Smart additions like built-in hooks, a narrow mud bench near the back door, or overhead storage in the garage ensure that seasonal gear, tools, and everyday items have a dedicated spot.
Bonus & Expansion Options
The flexible design adapts to changing needs. One of the secondary bedrooms can be converted into a home office, hobby room, or guest suite. If your site allows, you might expand the rear living area into a sunroom or screened porch. These upgrades are simple to add without disrupting the home’s core flow.
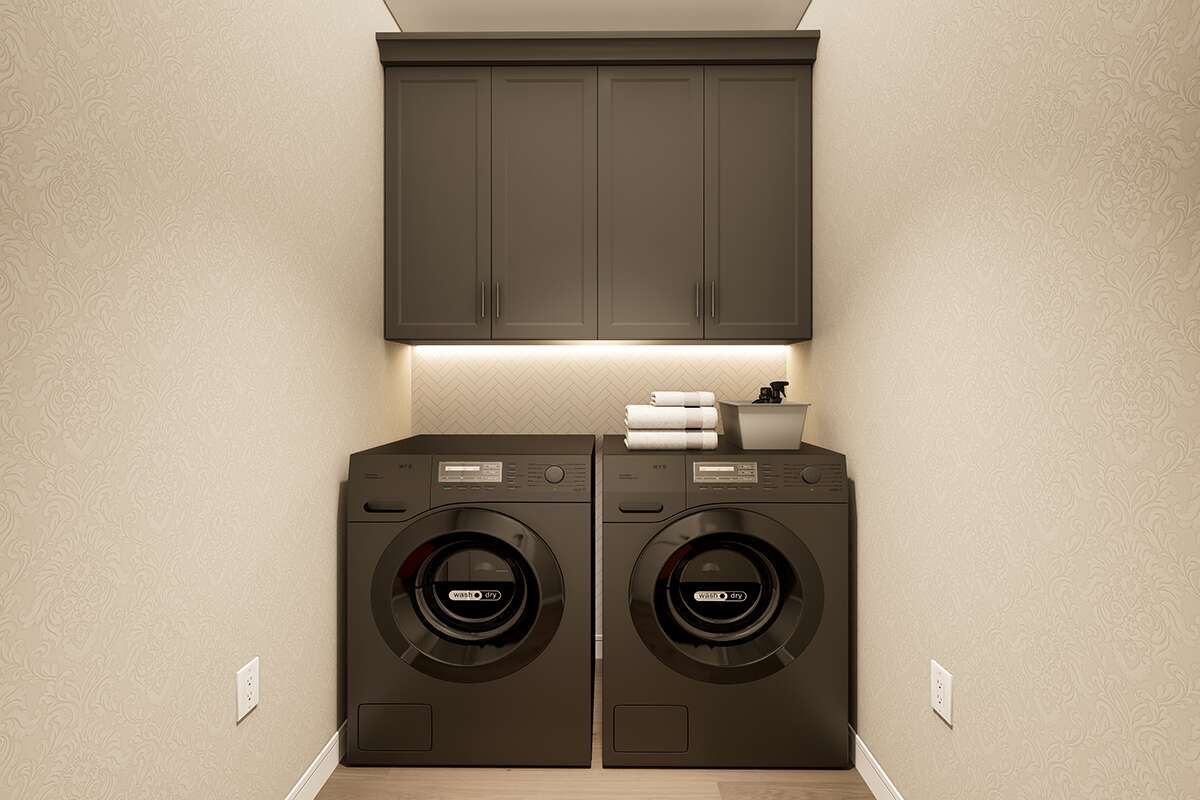
Even without additions, the open plan invites personalization through finishes, lighting, and built-ins. From a cozy fireplace wall to a stylish accent color in the kitchen, the home adjusts to your personality while retaining its solid, timeless foundation.
Construction & Efficiency
Straightforward construction details keep this cottage affordable and efficient to build. A simple roofline, compact footprint, and 2×4 framing minimize costs, while optional upgrades to 2×6 walls improve insulation. High-performance windows and quality roofing materials ensure long-term durability.
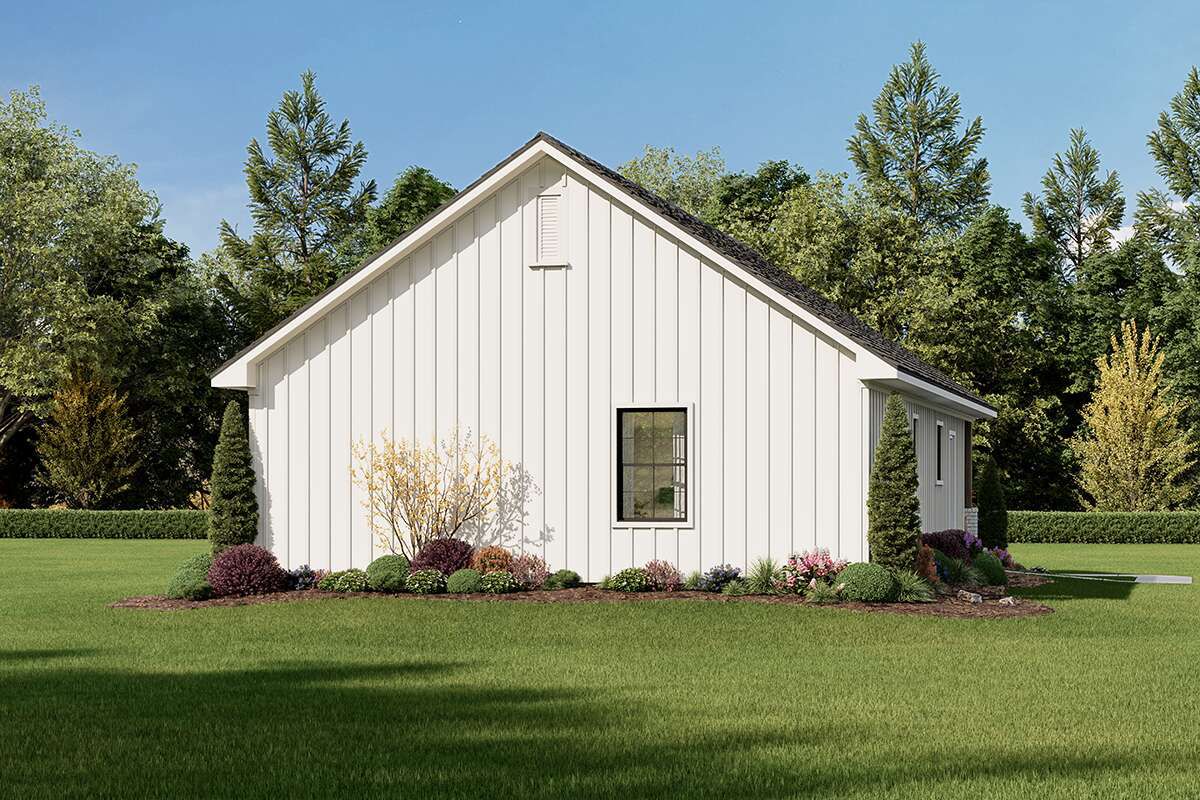
Utility placement clusters bathrooms and kitchen areas for plumbing efficiency, lowering both construction and maintenance costs. Insulation and efficient HVAC options keep energy bills manageable while maintaining year-round comfort in varying climates.
Neighborhood Fit
The design suits a wide range of neighborhoods—from suburban subdivisions to rural sites. Its modest dimensions make it ideal for narrow lots, while its style complements both traditional and contemporary surroundings. Front porches promote connection to the street, while backyard decks encourage private outdoor living.
With thoughtful landscaping, this cottage can feel equally at home in a family-friendly cul-de-sac or on a quiet country road. Its adaptability is part of what makes it so appealing to a wide variety of homeowners.
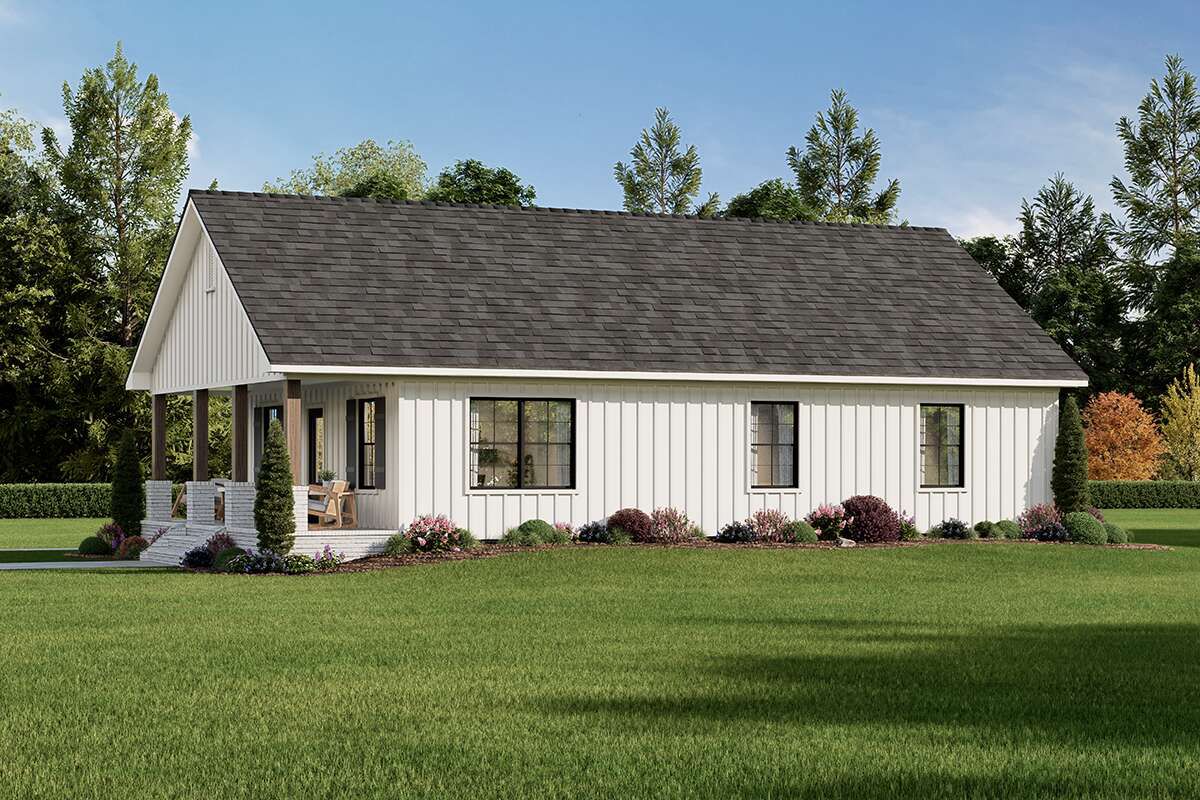
Estimated Building Costs
The estimated construction cost in the United States ranges from $220,000 to $360,000, depending on location, finishes, and site conditions. Costs can be kept lower with stock materials and straightforward finishes, or elevated with upgraded surfaces, high-end cabinetry, and custom outdoor amenities.
Why This Cottage Works
This cottage balances efficiency and livability. Every square foot has purpose, ensuring you get the most from your investment. Bedrooms are private yet accessible, the kitchen is practical without being cramped, and living spaces encourage both gathering and solitude.
It’s affordable to build, easy to maintain, and flexible enough to adapt as life changes. Whether you’re starting out, downsizing, or building a vacation retreat, this 1,176-square-foot design proves that comfort, style, and practicality can coexist in one charming home.














