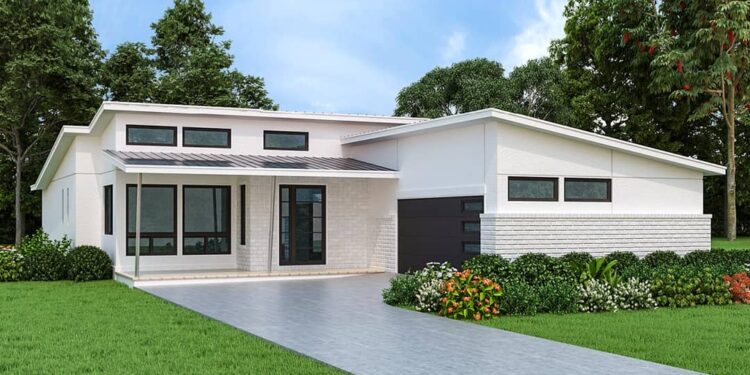This refined one-level home offers an open, airy floor plan in under 1,900 square feet while delivering three bedrooms, two and a half baths, and a two-car garage. The design balances privacy and community, placing the master suite at one end and secondary bedrooms at the other. Clean lines, vaulted ceilings, and modern touches bring contemporary flair to everyday living. 0
Floor Plan:
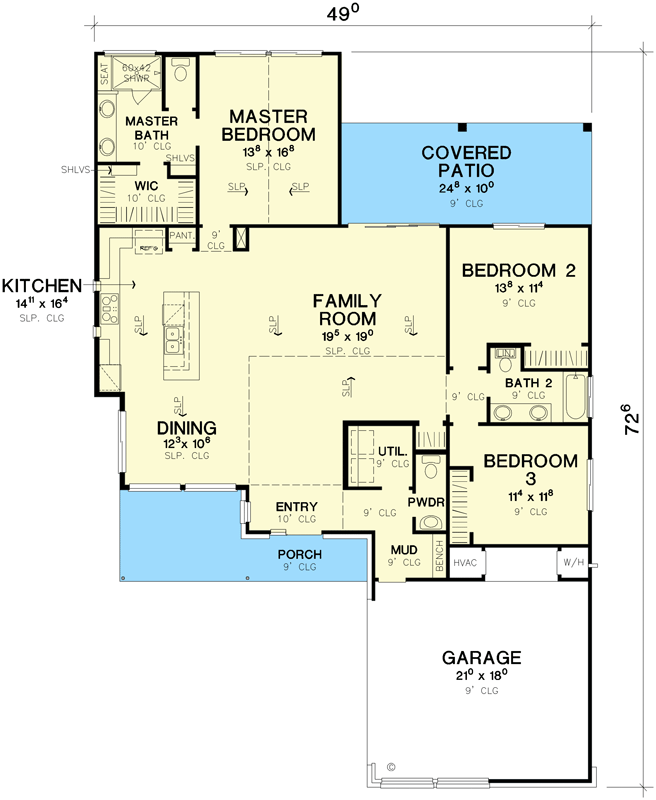
Exterior Design
The exterior evokes mid-century character with low roof pitches, broad overhangs, and a horizontal emphasis that hugs the landscape. Clean siding, minimal ornamentation, and generous windows reinforce the modern aesthetic. The façade feels balanced and confident—neither harsh nor overly ornamental.
Entry is subtle yet welcoming, with a modest covered porch leading to the foyer. The roof eaves cast intentional shade, protecting windows from glare and contributing to energy comfort. The proportions—49′ wide by about 72′ deep—are generous without overwhelming the lot. 1
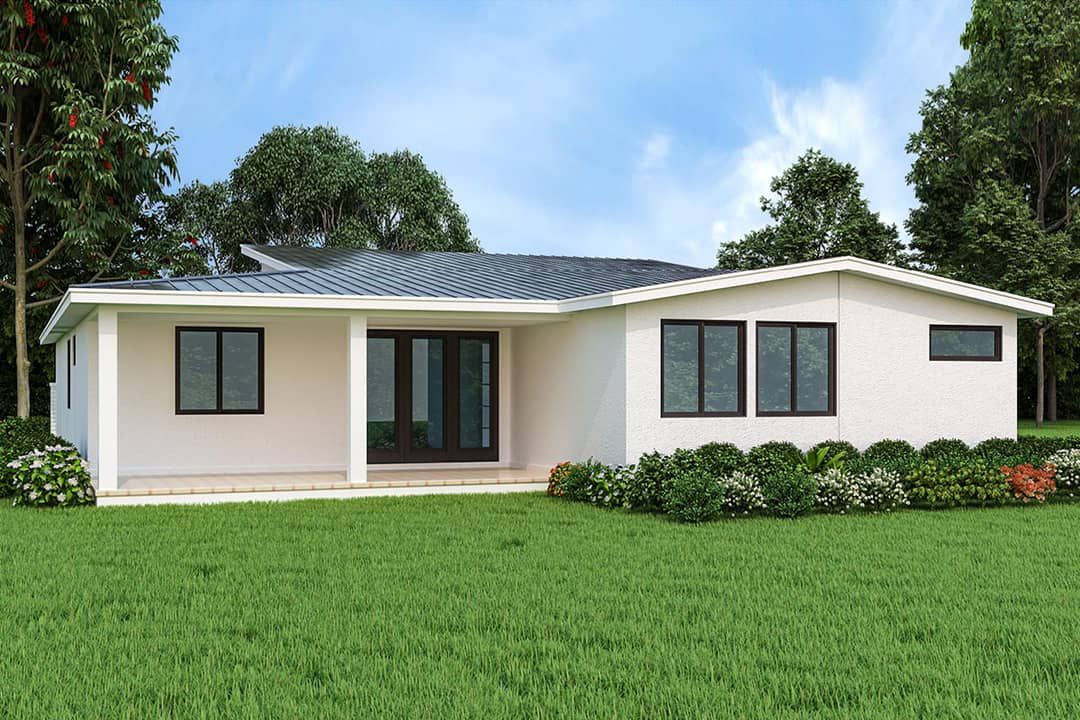
Interior Layout & Flow
At the heart of the design is an open living core that unites living room, dining, and kitchen under vaulted ceilings and clear sightlines. This central “hub” feels expansive yet cozy, making it ideal for daily life and entertainment alike. Furniture zones are intuitive, and movement is unobstructed.
The split bedroom layout maximizes privacy: the master suite projects toward the rear, separated from the two secondary bedrooms by the living spaces. This configuration keeps sleeping areas quiet while the public areas stay active. 2
Bedrooms & Bathrooms
The master suite is a standout: vaulted ceilings amplify scale, and sliding doors give backyard access to make the outdoors an extension of everyday life. Closet space is generous and planned for ease. The en suite bath is arranged for function and calm, with options for dual sinks or a sizable shower. 3
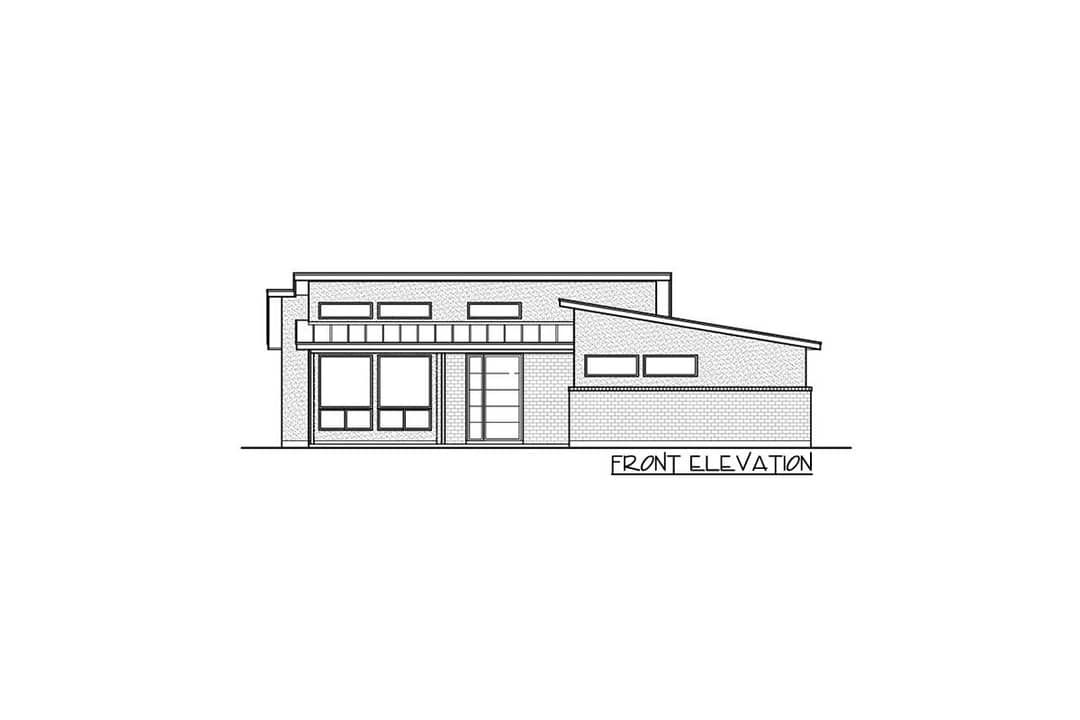
Bedroom 2 and Bedroom 3 share a hall bathroom placed between them for convenience. Each room supports a full bed, nightstands, and dresser space. The shared bath includes standard fixtures and storage to manage routines without crowding. A half bath near the entry handles guest traffic with discretion. 4
Living & Dining Spaces
The living area is generous in scale, bolstered by the vaulted ceiling and openness. The layout supports large seating, media walls, and clear traffic flow with no obstructions. Windows flank the space generously, bringing in daylight and exterior views without compromising the sense of enclosure.
The dining zone finds itself comfortably positioned between kitchen and living areas, so meals move easily from prep to table. Glass doors to the rear patio expand the entertaining envelope. The combination makes for a graceful mix of indoor and outdoor living. 5
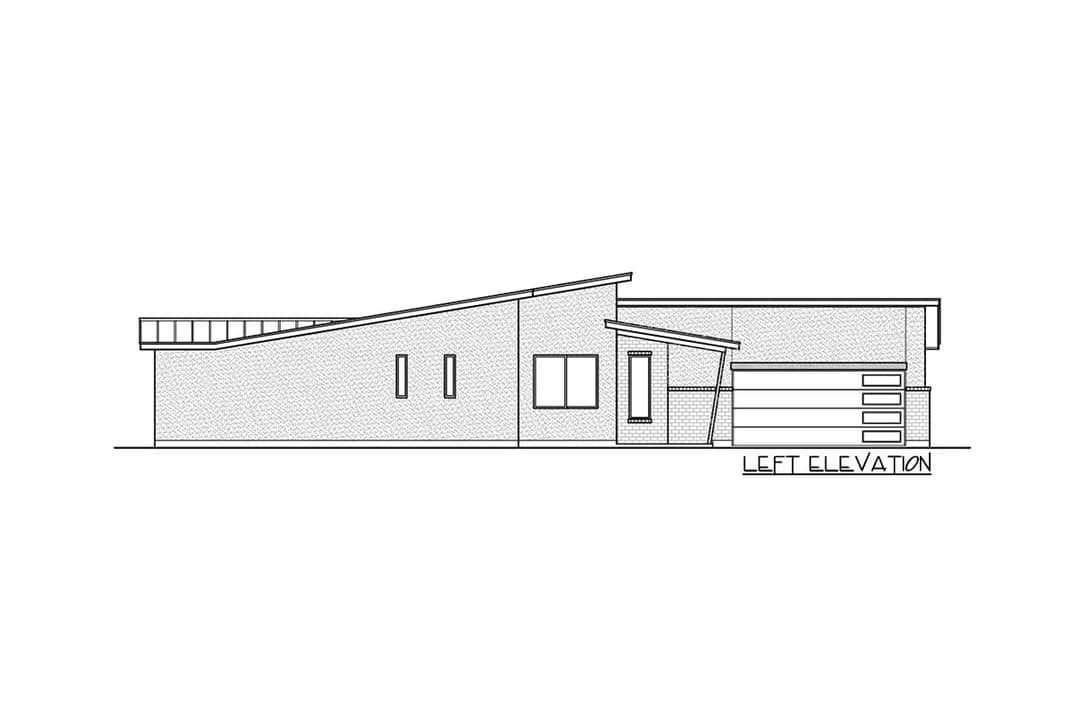
Kitchen Features
The kitchen anchors the hub. A central island with bar seating gives extra prep and serving space, while cabinetry layout supports efficient workflow. Appliance placement, counter zones, and pedestrian paths follow a refined triangle for comfort. 6
Storage is well thought out: tall pantry cabinets, pull-out drawers, and upper/lower combinations provide ample capacity. Under-cabinet lighting, clear workspace alignment, and sightlines to the dining and living spaces make routine cooking or entertaining feel natural and stress-free.
Outdoor Living (Porch, Patio, etc.)
Outdoor living is integral to the design—not added on. The rear of the house leads to a covered or open patio, perfect for dining, lounging, or staging a fire pit. Sliding doors encourage indoor/outdoor flow. This connectivity invites the exterior to become part of everyday life.
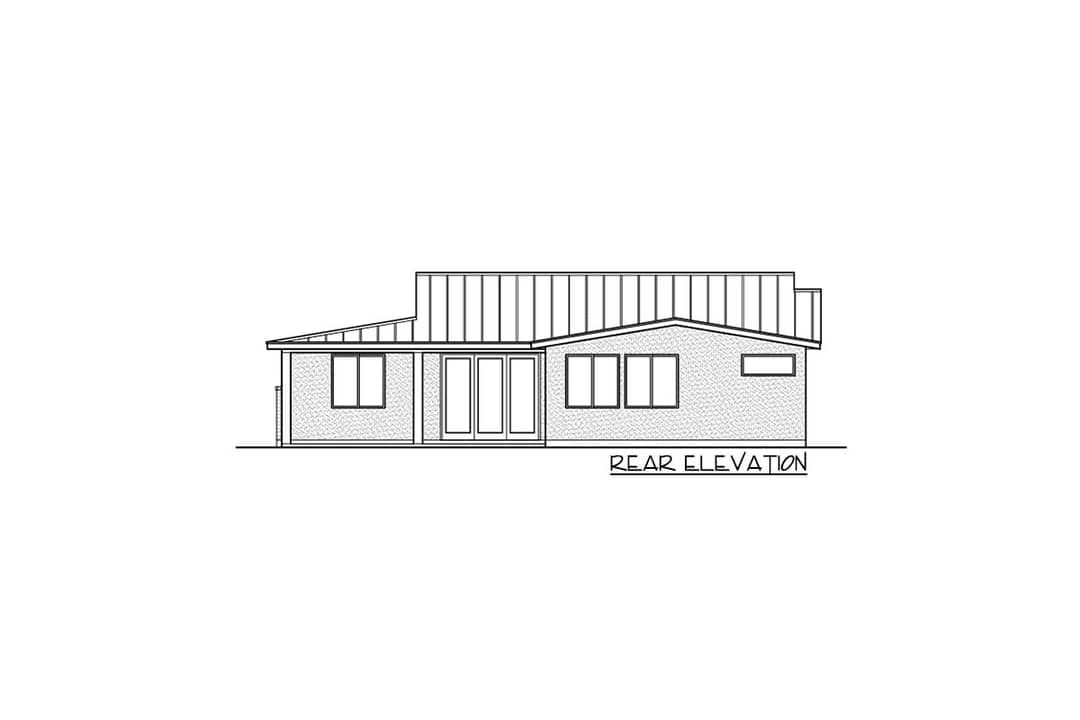
A modest front porch offers shelter and a quiet pause before entering, while landscaping and walkways frame the project elegantly. The orientation is intended to make both front and back zones usable, not simply decorative.
Garage & Storage
The attached two-car garage provides deep parking space with sufficient room for storage along the walls. Entry from the garage leads into a mudroom / drop zone right next to a powder bath and utility room—so daily clutter is contained before entering the main home. 7
Throughout the home, closets, linen cabinets, and built-ins absorb everyday overflow. The master closet, kitchen pantry, and hall closets are all sized for real life—not minimalism. The storage plan supports organization without demanding extra square footage.
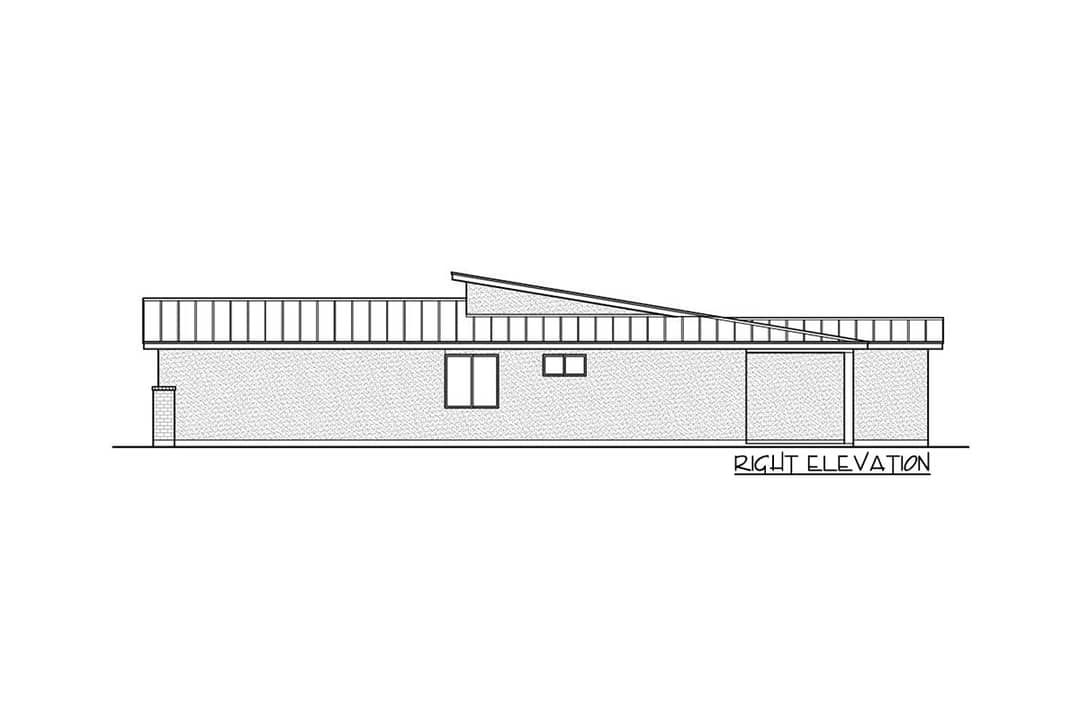
Bonus / Flex Spaces
Because the layout is open and modular, one of the secondary bedrooms can double as an office, media room, or hobby space when needed. The clean roof structure and symmetrical spacing also allow future expansions—an extended patio, screened porch, or additional room sizing—without compromising style coherence.
Prewired zones, flexible lighting circuits, and corridor planning make retrofits less intrusive. If you decide to add a bump-out, dormer, or screened porch later, the structure is ready to support it gracefully.
Construction & Efficiency Highlights
The plan is framed in conventional stick construction with 9′ ceilings throughout and vaulted zones in the core. The roof uses a shallow pitch (2 on 12) at the main roof with minor secondary slopes—clean, elegant, and efficient. 8
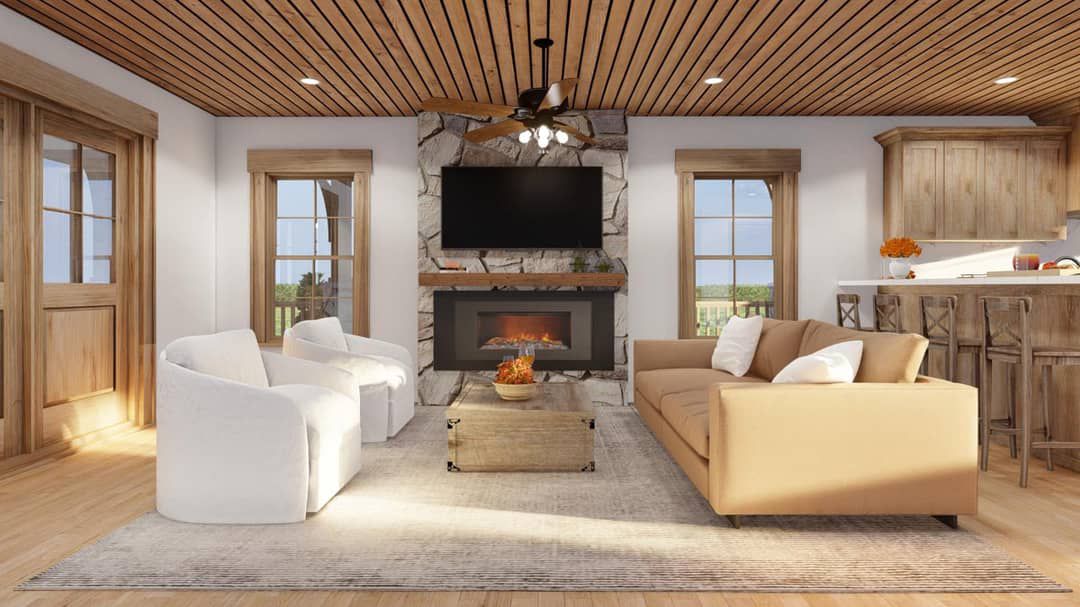
Plumbing stacks are centralized, minimizing material run. High-performance windows, continuous insulation, and air sealing contribute to thermal efficiency. Overhangs protect glazing, reducing solar heat in warm seasons while letting light filter in during cooler months.
Estimated Building Cost
The estimated cost to build this home in the United States ranges between $320,000 – $580,000, depending on local labor, site conditions, and material selections.
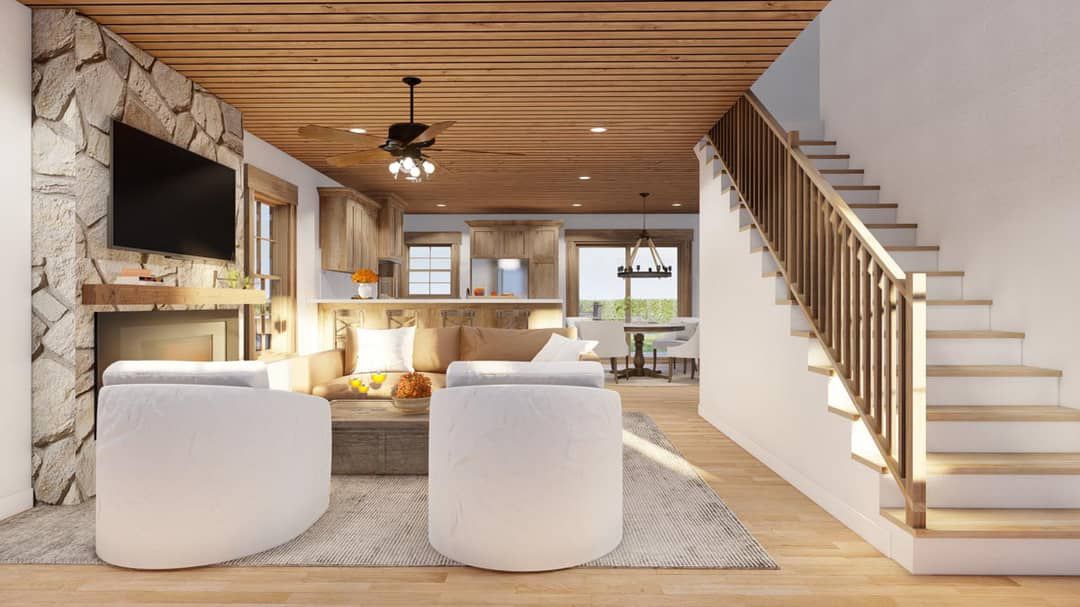
Why This Mid-Century Modern Design Works
This design succeeds because it marries style to substance. The split bedroom layout ensures rest and privacy. The open core encourages connection and light. Storage is deliberate, not haphazard. Everything feels intentional.
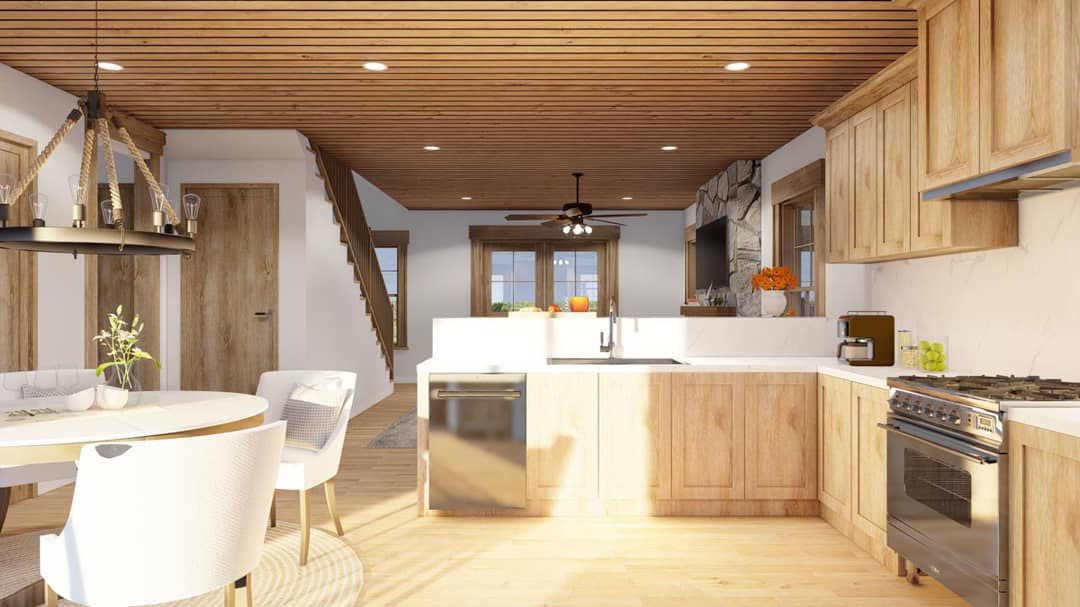
The mid-century aesthetic—clean roofs, horizontal emphasis, large windows—gives the home presence without fuss. It feels modern without being trendy, timeless without being sterile. And the layout supports living, entertaining, and relaxing equally well.
If you’re looking for a one-level home that respects daily routines, invites light, and still leaves room for evolution, this mid-century modern design delivers a smart balance of form, function, and future potential.
“`9
