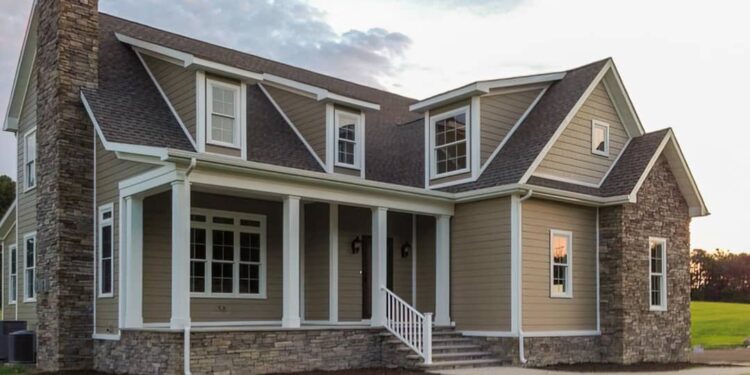This charming country cottage blends classic appeal with modern livability, offering about 1,589 square feet across two stories, three bedrooms, and two and a half baths. The master suite sits on the main level, making everyday access easy while preserving privacy upstairs for family or guests. With a cheerful exterior, vaulted living areas, and clever bonus space, this home invites warmth, comfort, and flexibility.
Floor Plan:
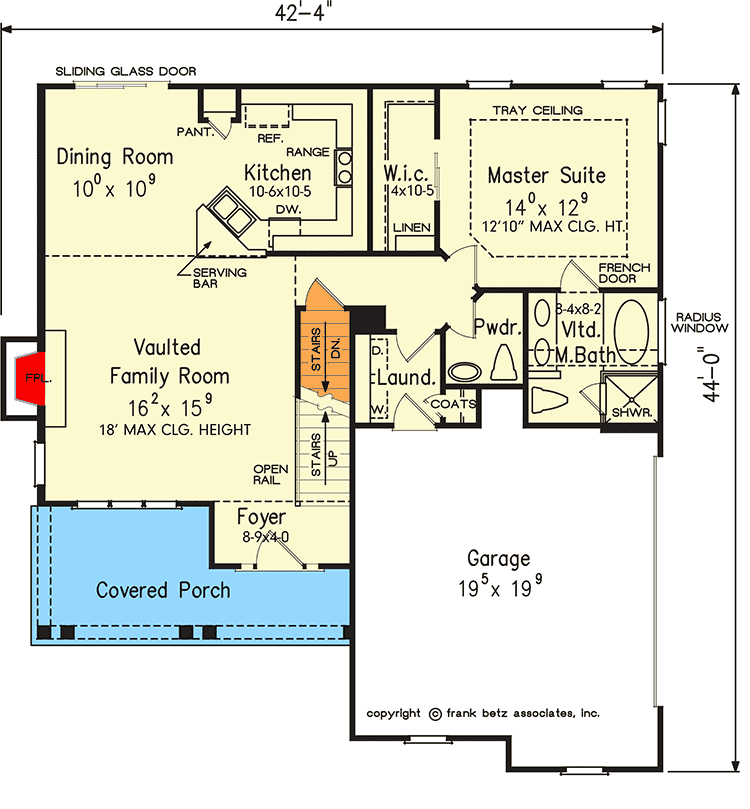
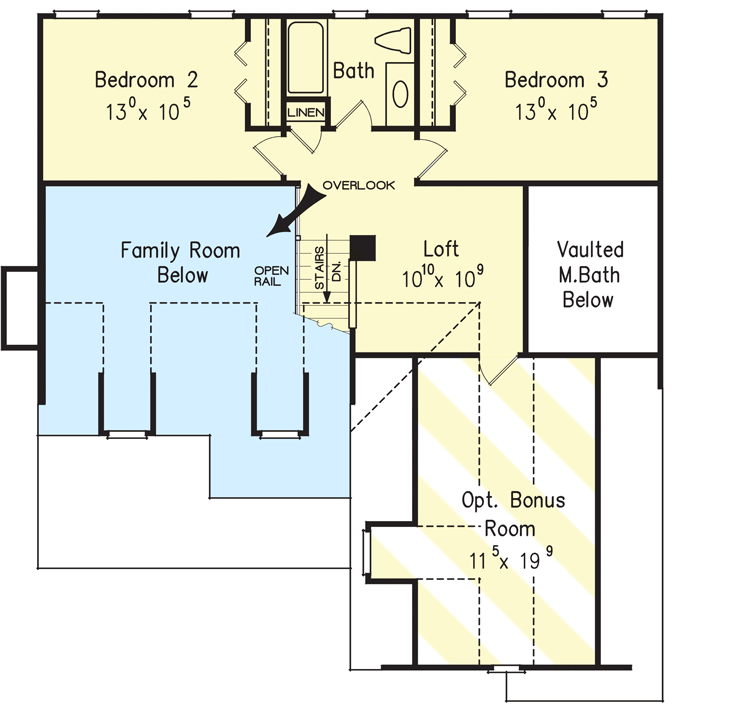
Exterior Design
The façade greets you with dormers, fieldstone accents, and cedar shake siding, giving the home a warm, storybook quality. The combination of textures and traditional massing ensures the exterior feels cozy yet substantial. A covered front porch softens the transition into the home and lends casual elegance to the entrance.
Balanced window placements, small gables, and trim details reinforce symmetry and charm without turning fussy. The result is a cottage that fits gracefully in country settings or neighborhood streets alike, offering both presence and humility.
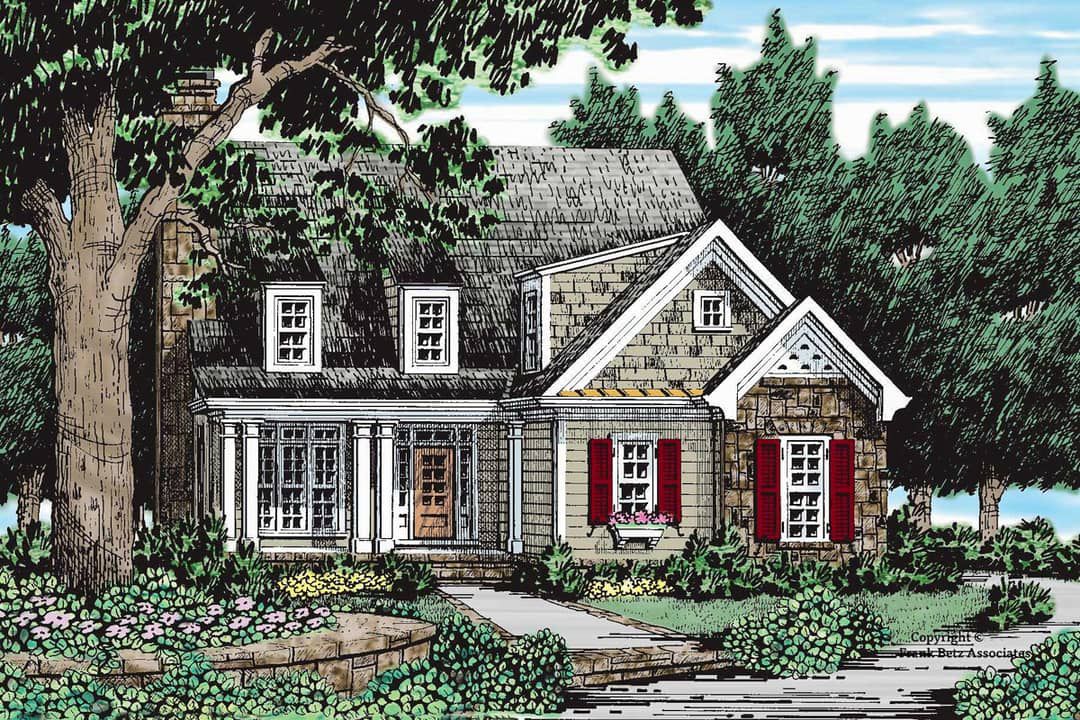
Interior Layout & Flow
Step inside to a vaulted family room that flows directly into the dining area and kitchen, creating a unified social core. The open layout supports everyday living and entertaining, with clear lines, generous ceiling height, and daylight streaming through multiple windows. The arrangement keeps activity visible without feeling cramped or chaotic.
The master suite is positioned on the main level for privacy and ease, separated from the upstairs zone. Upstairs, a loft adjoins the two secondary bedrooms, creating a flexible lounge, play area, or study zone. A bonus room above offers optional expansion for an office, studio, or guest retreat.
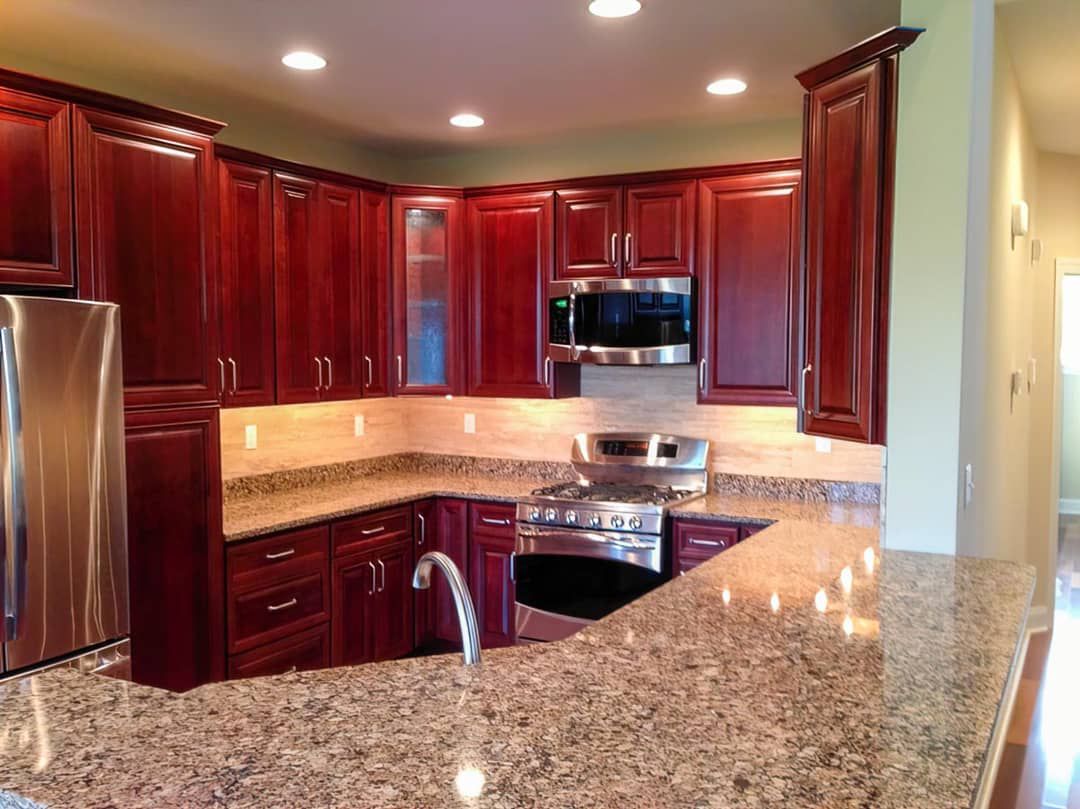
Bedrooms & Bathrooms
The main-level master suite treats you to a tray ceiling, dual vanities, and its own connection to the outdoors via French doors if desired. Closet space is generous, and the bath layout is efficient yet comfortable, supporting daily flow without compromise. The half-bath near the entry is convenient for guests without intruding on family spaces.
Upstairs, two bedrooms share a full bath, with the loft providing additional space for a reading nook or play zone. The bonus room overhead (optional) includes plumbing and framing provisions, making it ideal for future expansion or a quiet escape. The flexibility is built in.
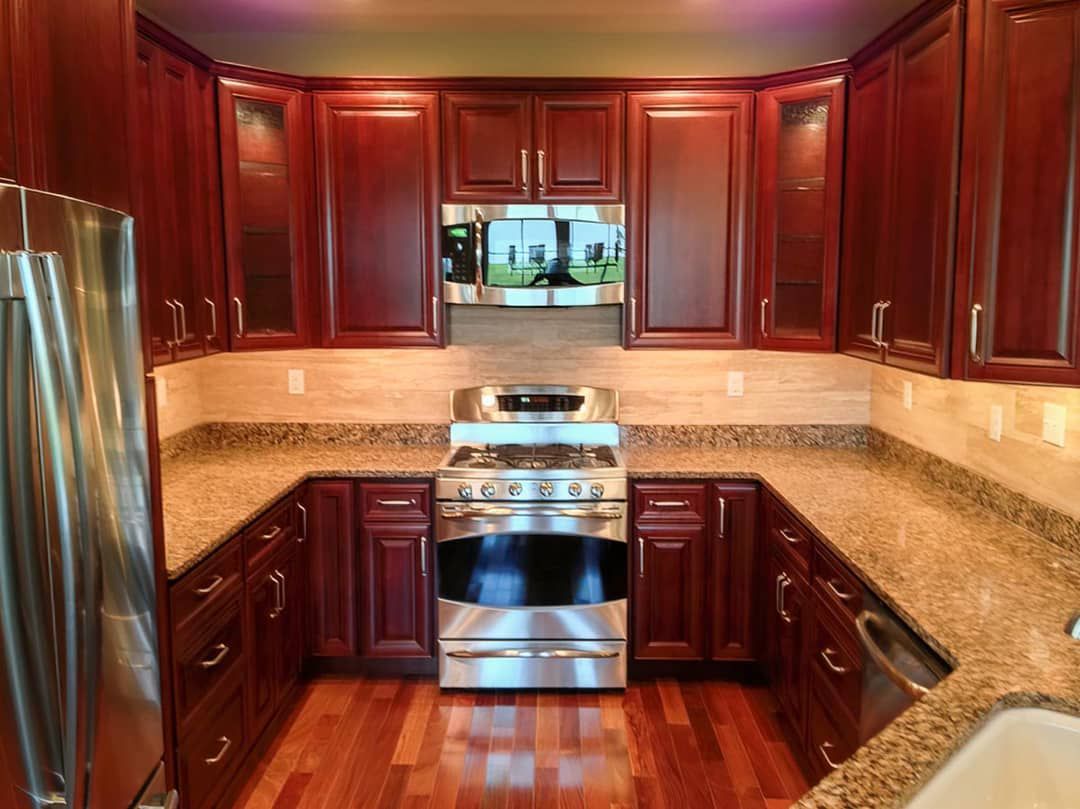
Living & Dining Spaces
The vaulted living room centers on comfort. With its generous volume, open sightlines, and adjacency to dining and kitchen, it becomes the heart of daily life. Furniture layouts stay clean and intuitive, and the vertical space invites architectural interest and light.
The dining zone bridges the kitchen and the back yard, allowing for indoor-outdoor gatherings. You’ll find flow in every meal, from casual breakfasts to celebratory dinners, thanks to the direct access, view lines, and shared space design.
Kitchen Features
The kitchen opens into the dining and living spaces, forming part of the action rather than being isolated. A work triangle keeps movement minimal, and well-proportioned cabinetry gives you real storage without overwhelming the footprint. Deep drawers, pantry space, and smart finish choices support functionality at every turn.
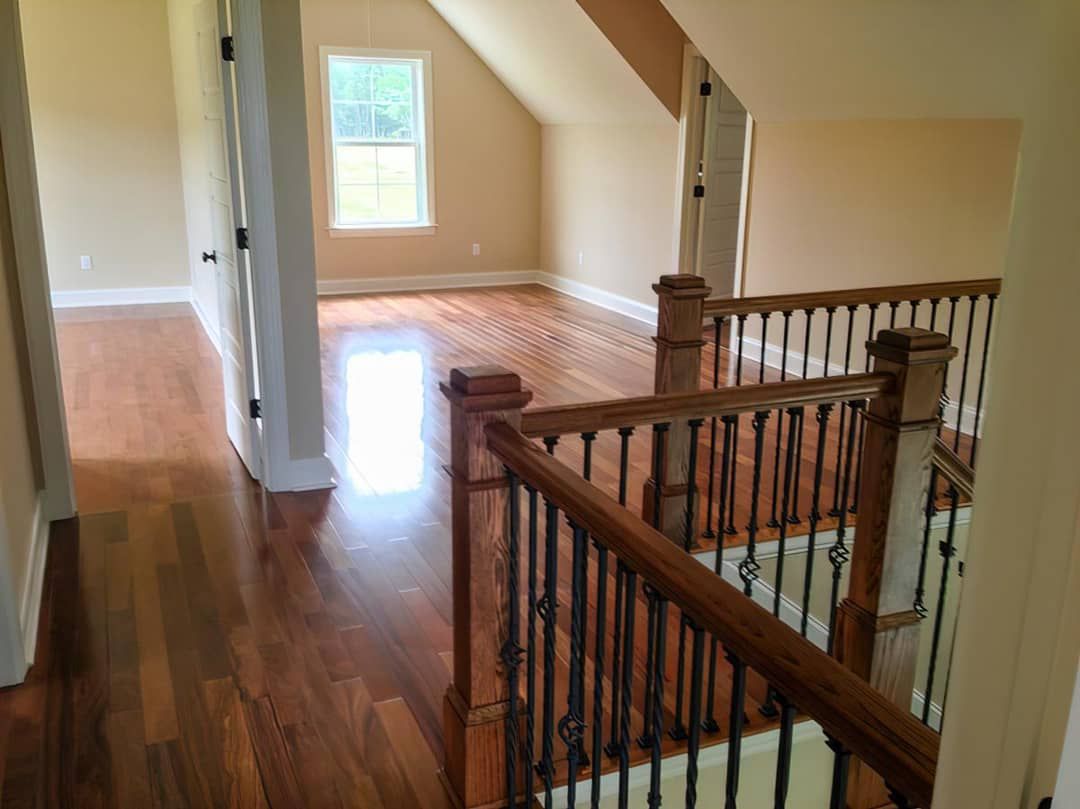
Natural light flows in via windows above the sink or near the prep area, and under-cabinet lighting enhances task performance. The layout accommodates both daily meals and the occasional entertaining shift, with ease and clarity baked into the plan.
Outdoor Living (Porch, Deck, Patio)
The covered front porch invites casual seating, morning routines, and neighborly connection. It shapes the entry approach and frames the front yard. At the rear, possibilities abound: a patio or small deck can extend the dining area outdoors, perfect for summer dinners or coffee at dusk.
Because indoor and outdoor zones integrate visually, you’ll feel that the yard is part of the home. A modest overhang or pergola addition can enhance this further, offering sheltered space without major structural rework.
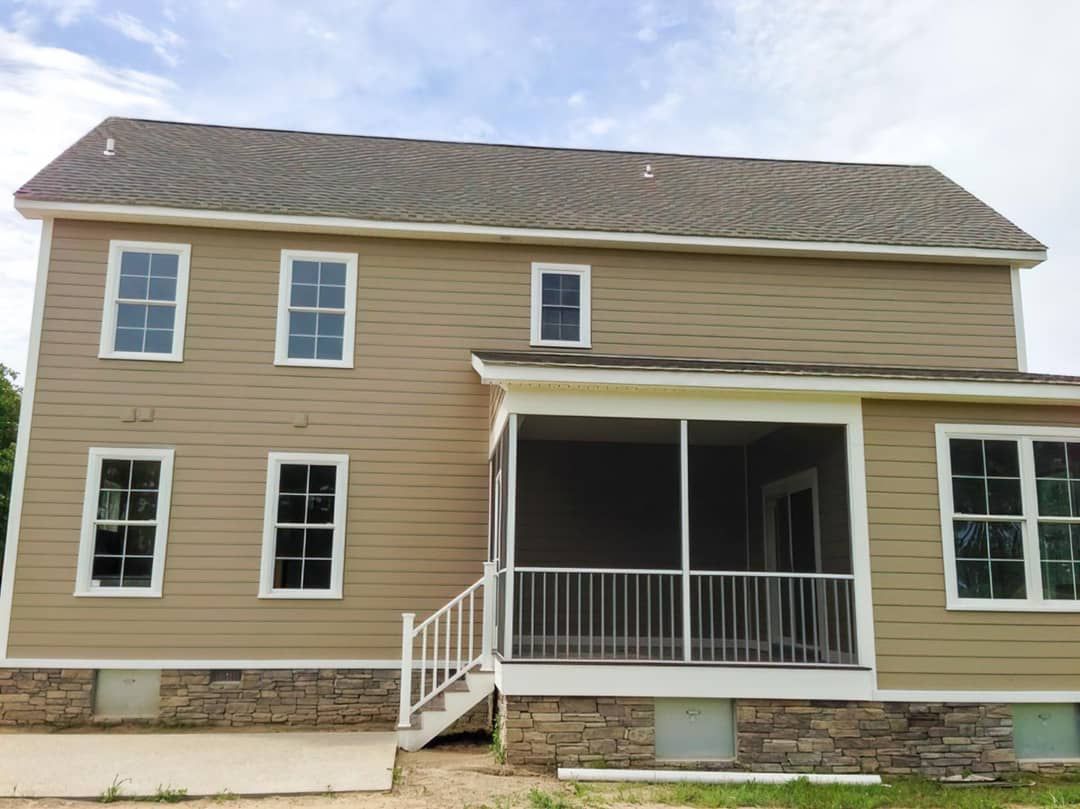
Garage & Storage
The base plan includes a two-car garage, sized for daily use and modest storage. A mudroom or entry zone links the garage to the home proper, giving you a buffer for shoes, coats, and deliveries. In-home storage is well-distributed with closets in all bedrooms, a linen area near baths, and cabinetry in kitchens and utility zones.
The loft, bonus space, and closets are designed with flexibility so your storage capacity can scale with your life. It’s a home that feels composed today and ready for tomorrow.
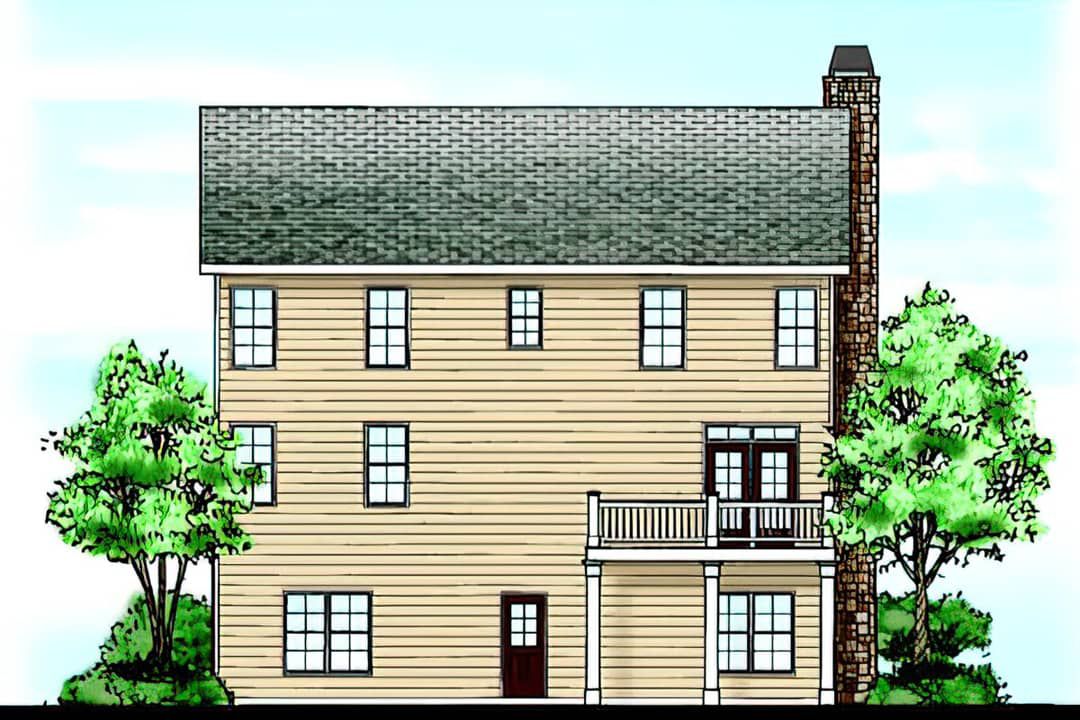
Bonus & Expansion Opportunities
The optional bonus room above the garage is a standout feature: prepped for a full bath and ready for a variety of uses—studio, guest room, office, or hobby nook. Because the structure and framing anticipate this space, finishing it later is much simpler. The loft downstairs can adapt as living space, media lounge, or children’s den depending on the season of life.
Because circulation is clean and massing straightforward, future expansions such as a screened porch or sunroom can be added with minimal disruption. The aesthetic continuity can be maintained with matching trim, materials, and proportional additions.
Construction & Efficiency Notes
The home uses conventional stick framing, with vaulted ceilings in the living areas and efficient ceiling heights elsewhere. Materials are selected for both character and longevity—cedar shake, stone veneer, quality windows, and balanced insulation. The dormers and gables add volume without complicating runoff or structure too heavily.
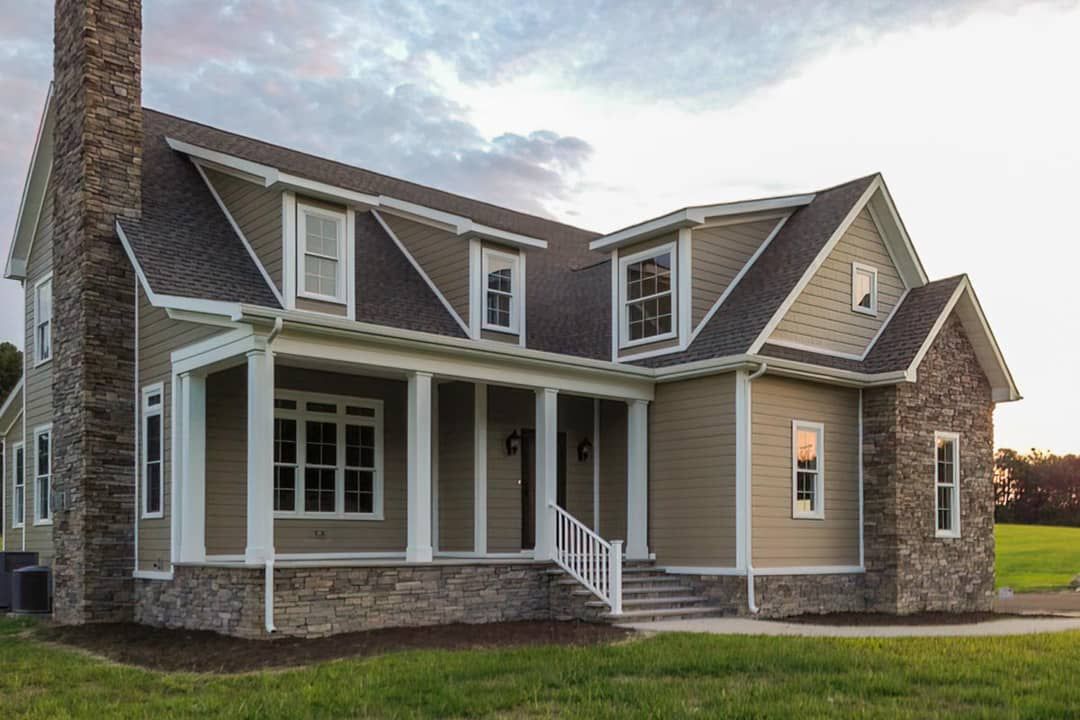
Strategic plumbing stacks and centralized mechanical zones reduce cost and complexity. With daylighting, overhangs, and proper orientation, the house manages solar gain and passive shading wisely. Durable finishes in high-contact areas minimize wear and keep maintenance manageable.
Estimated Building Cost
The estimated cost to build this home in the United States ranges between $300,000 – $500,000, depending on location, finishes, site conditions, and labor rates.
Why This Cottage Is a Winner
This design succeeds because it combines charm and practicality. The cheery façade draws you in, but it’s the interior clarity, the master-on-main convenience, and the future-ready bonus rooms that keep it relevant. You don’t just get a pretty house—you get a home that works.
It feels intentional: every space is purposeful, every transition is smooth. It adapts to life’s changes rather than resisting them. If you want a home that feels lived-in from day one and continues to feel right as life evolves, this country cottage hits the mark.
“`0
