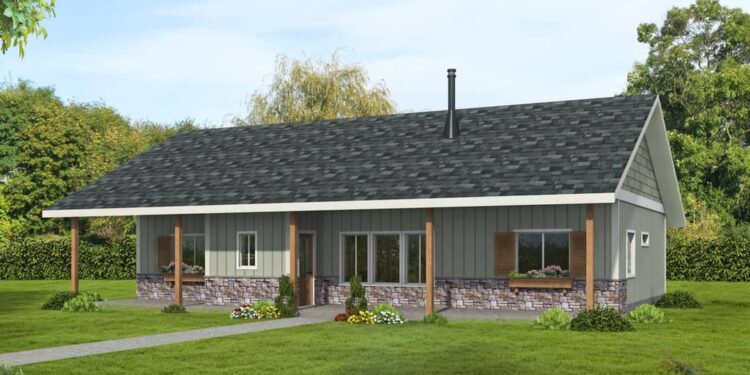This smart ranch design delivers about 1,680 square feet in a single level, combining openness, privacy, and ease of living. With three bedrooms, two full baths, and a covered front porch, it offers a balanced layout for families or downsizers. The thoughtful split bedroom arrangement tucks sleeping areas on either side of the home, leaving the central core open and connected.
Floor Plan:
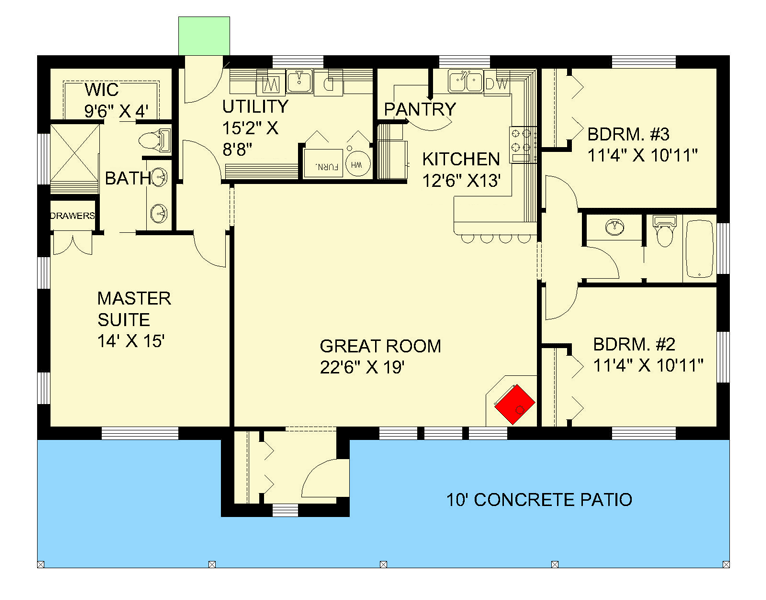
Exterior & Architectural Character
The exterior has strong ranch appeal: simple lines, a long low roofline, and overhangs that shade the façade. A full-length covered front porch softens the façade and invites time outdoors sheltered from sun or rain. Roof slopes (7:12 primary and 4:12 secondary) give visual interest while staying buildable and practical. 0
Exterior materials are kept straightforward—horizontal siding, minimal trim accents, and clean window profiles. Because the home’s footprint is rectangular (54′ × 36′), the exterior reads composed and well-proportioned. 1
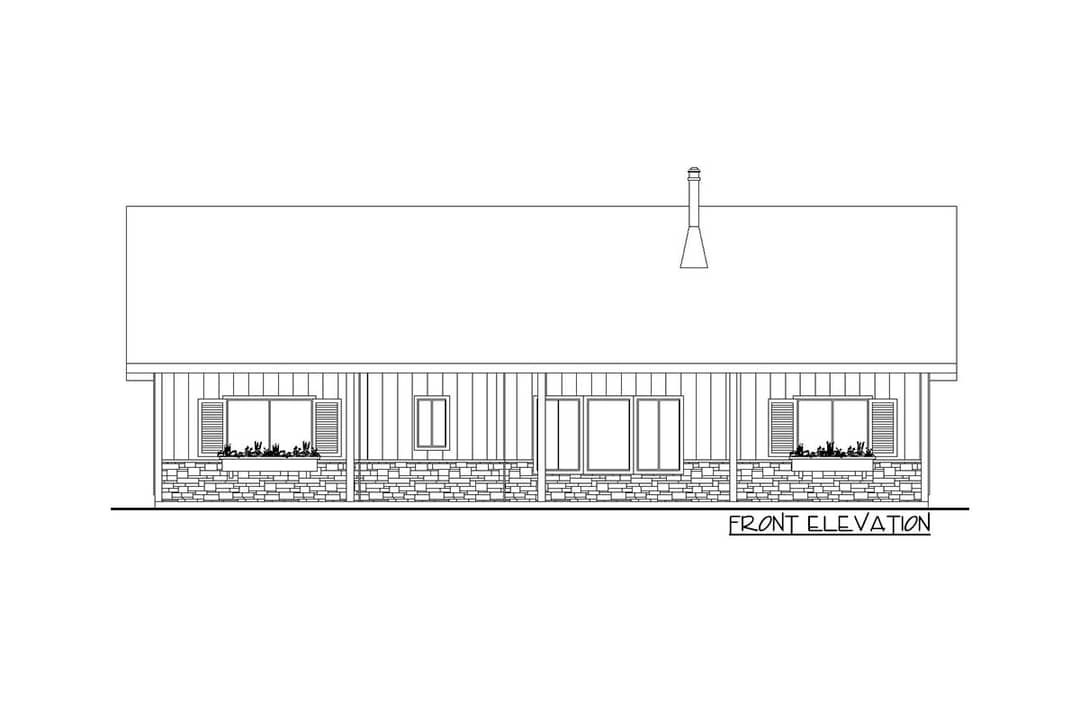
Layout & Living Core
Step inside to a spacious great room featuring a corner fireplace, which anchors the social heart and offers cozy ambiance. The living, dining, and kitchen spaces flow together under generous ceiling clearances. 2 Circulation is efficient and unobtrusive, freeing up wall space for furniture rather than hallways.
The kitchen is immediately accessible and includes a peninsula with seating, workspace, and a corner pantry. This arrangement allows the cook or host to remain in view of the living and dining areas. 3
Bedrooms & Bathrooms
On one wing sits the master suite—quiet, private, and with rear views. The walk-in closet and attached full bath make it a comfortable daily retreat. Meanwhile, the two other bedrooms are located on the opposite side of the home, sharing a full bath in between for convenience and separation. 4
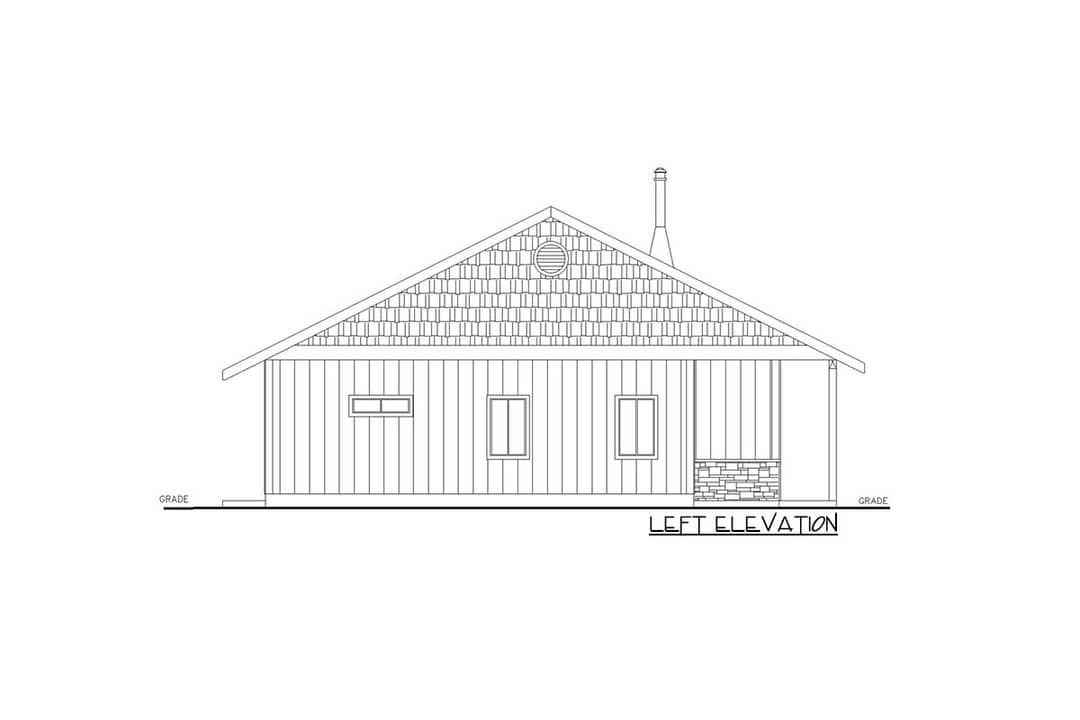
The split layout ensures that noise and traffic don’t overlap sleeping zones, while still keeping all rooms close enough for family coherence. Each secondary bedroom can accommodate full furnishings and enjoys access to light and airflow. 5
Living & Dining Areas
The living area is dimensioned for real-life use—a sofa, chairs, entertainment wall, and walking paths without crowding. Because of the corner fireplace and open plan, sightlines remain open and inviting. 6
Dining sits between kitchen and living zones for fluid transitions from cooking to serving to relaxing. This central zone encourages conversation and maintains connection between family and guests. 7
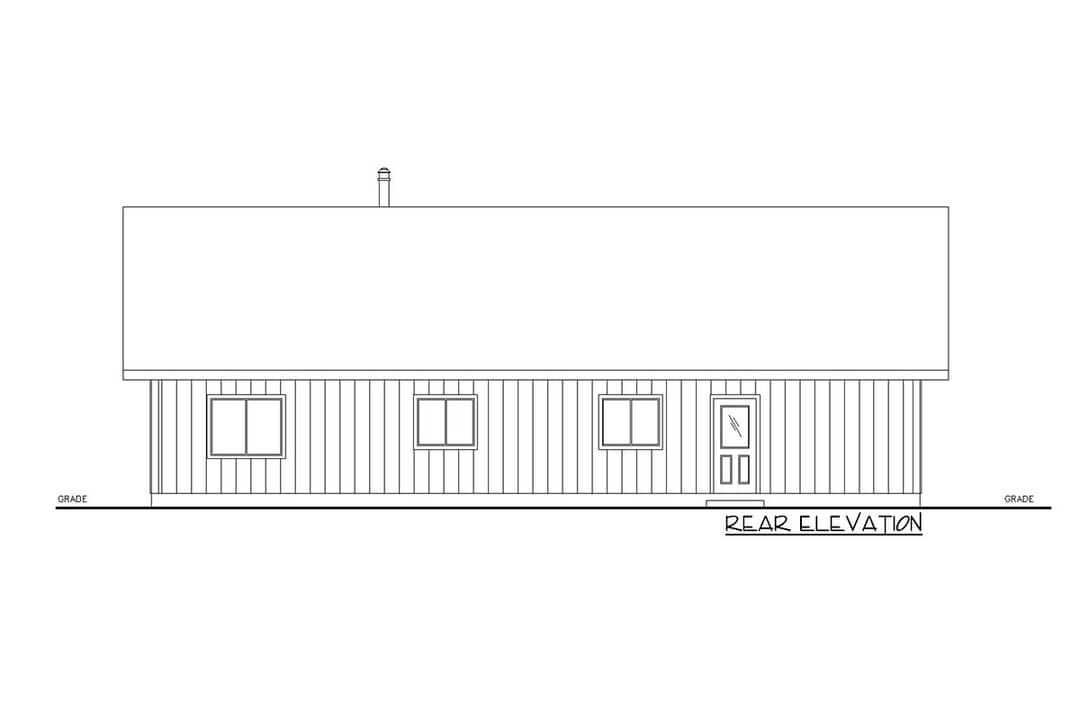
Kitchen Highlights
The kitchen combines style and practicality. The peninsula offers prep space and seating, while deep cabinets and a corner pantry hide bulk supplies. The work triangle is efficient: sink, stove, and refrigerator arranged to minimize unnecessary steps. 8
Natural light is directed through windows near the sink and adjoining walls, making the space both bright and pleasant. Efficient storage and task lighting ensure the kitchen lives up to daily demands. 9
Outdoor & Porch Connection
The long covered front porch anchors the house visually and functionally. It offers sheltered access, casual seating, and connection with the street. Because it spans the width, it becomes a social interface—ideal for morning coffee, evening chats, or passing waves. 10
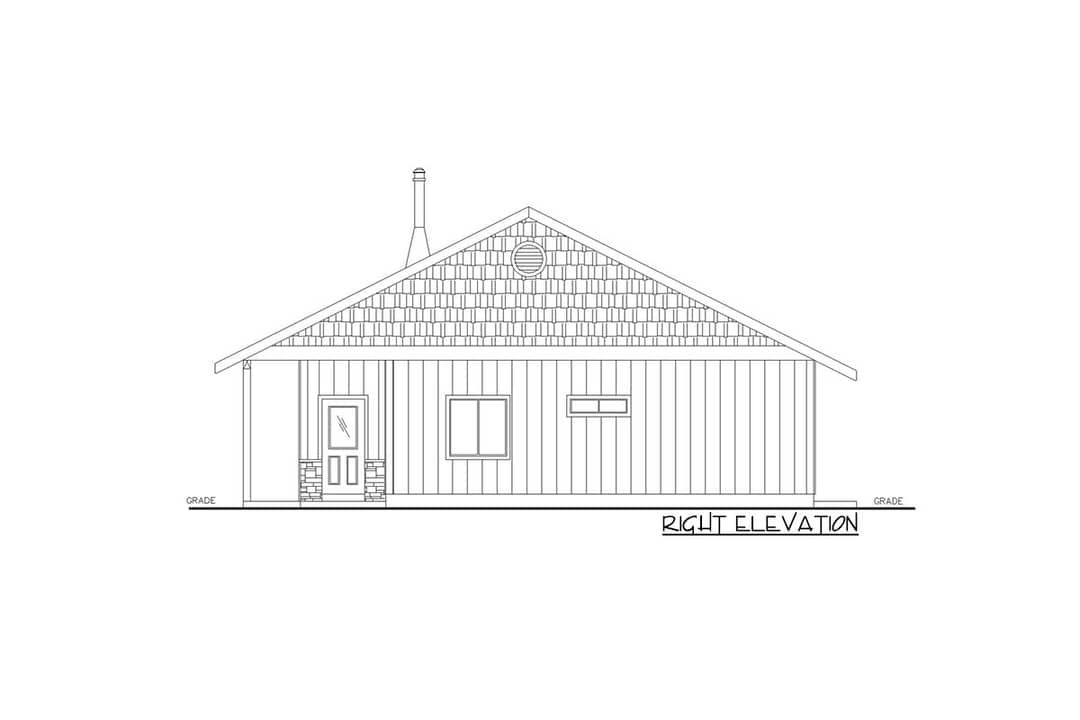
Rear and side outdoor access from the living zones (via sliding or French doors) allow ease of transition to deck or patio life. The porch acts like an outdoor “room” without extra conditioned space. 11
Storage, Garage & Utility
The basic plan features a clean footprint but allows for a garage addition if desired. Inside, closets are placed for practicality—coat, linen, bedroom, and pantry storage are already integrated. 12
A laundry / utility zone is placed near the master area for convenience. Thoughtful placement ensures that pipes and systems remain compact, reducing installation and maintenance complexity. 13
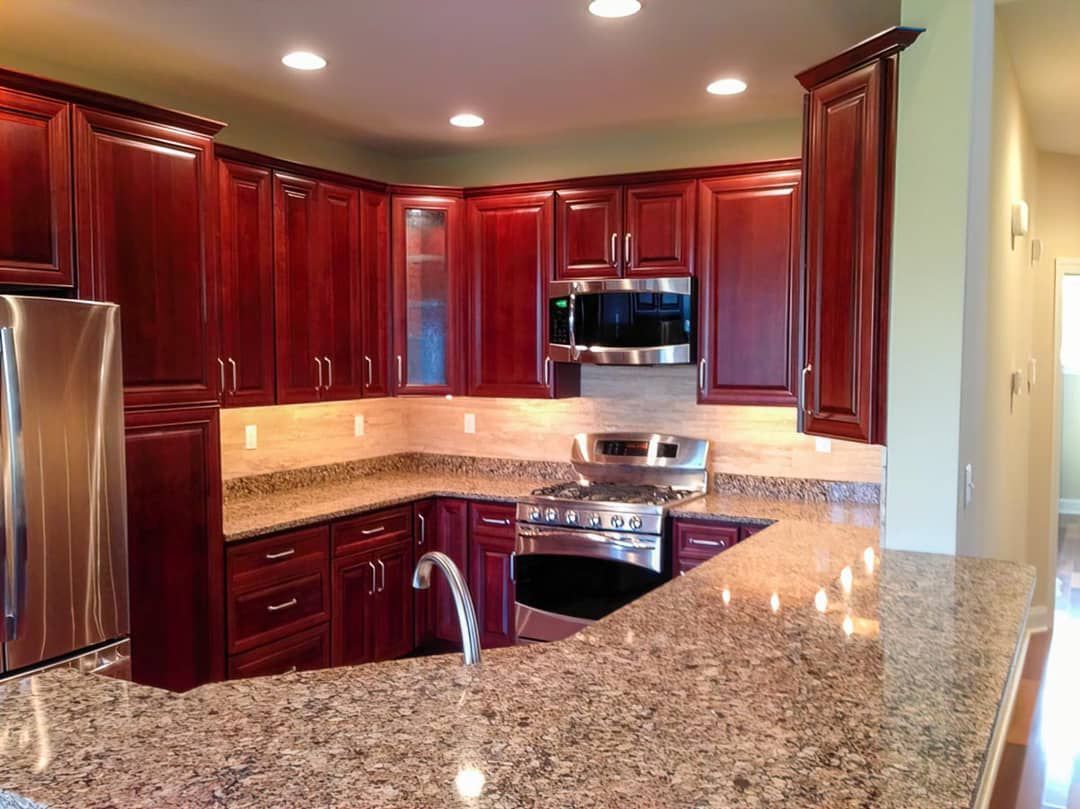
Construction Considerations & Efficiency
The rectangular shape and simple roof geometry help reduce construction complexity and cost. With ceiling heights around 9′-9″ on the main level, space feels generous without overbuilding. 14
Plumbing and mechanical runs are consolidated, which lowers material and labor costs. The combination of efficient insulation, well-sited windows, and roof overhangs helps balance heating and cooling loads. 15
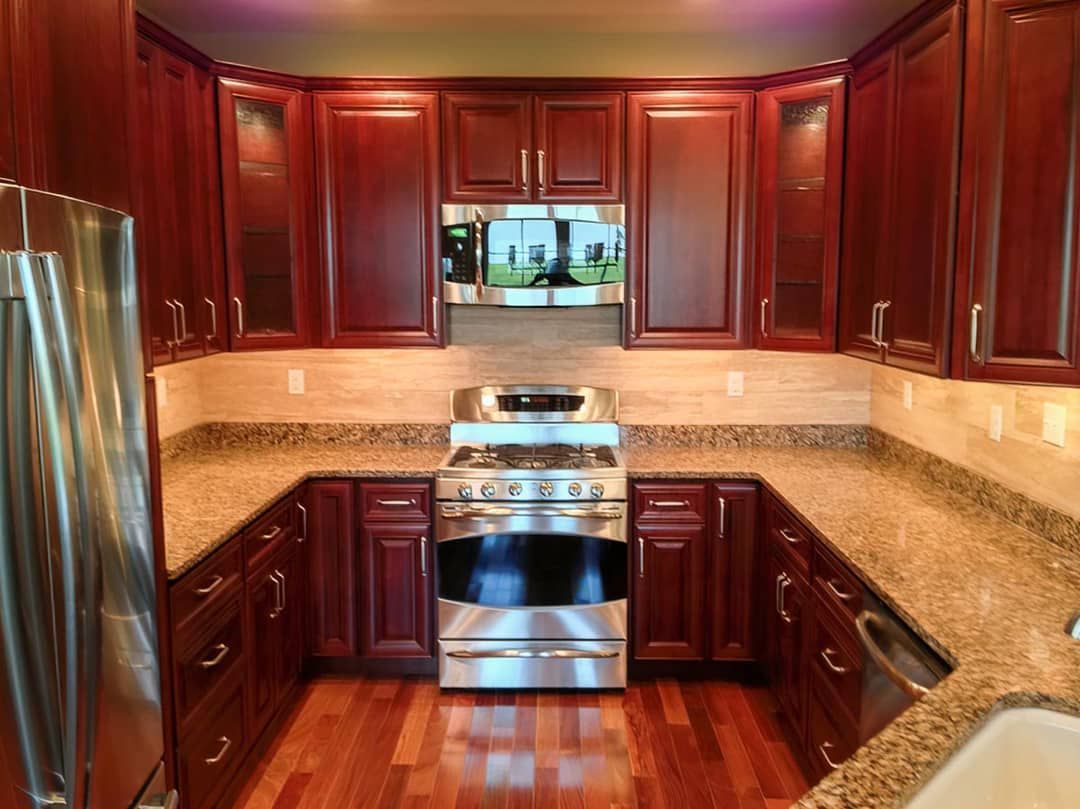
Estimated Building Cost
The estimated cost to build this home in the United States ranges between $300,000 – $540,000, depending on location, finishes, and site conditions.
Why This Ranch Plan Is Smart
This design works because it balances simplicity and character. The split layout gives privacy without feeling isolated. The great room is expansive yet grounded by the fireplace, and the porch connects you to both the street and the yard. Practical storage and clean circulation mean less wasted space and more liveable area.
It’s a plan with flexibility and presence. You can build it and live comfortably right away, or grow, modify, and personalize over time. If you’re looking for a one-story home with balance, daylight, and sensible flow, this ranch design delivers beautifully.
“`16
