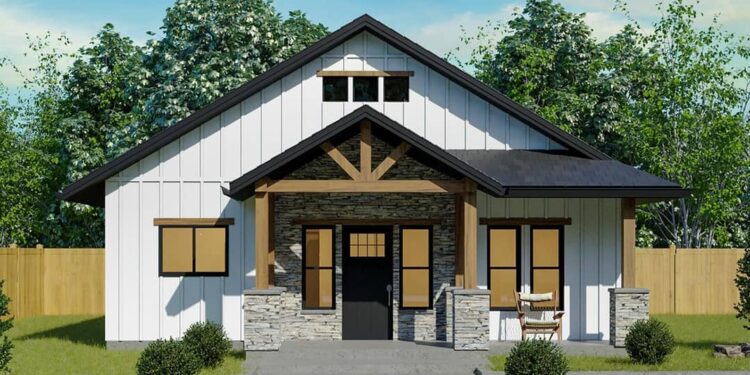This compact yet airy cottage offers about 1,020 square feet of thoughtfully arranged living, with two bedrooms and two full baths. A 6-foot deep vaulted front porch adds character, while the design delivers a cozy, efficient footprint that feels welcoming and practical. It’s ideal as a small home, guest cottage, or vacation retreat that doesn’t skimp on comfort.
Floor Plan:

Exterior & Porch Charm
The façade greets you with the standout vaulted front porch—its gabled roof and open structure give the home a warm, rustic presence. Stone accents and board-and-batten siding lend texture and a timeless rural character. The porch not only provides shelter and curb appeal but also defines the architecture’s personality.
With dimensions of roughly 30′ wide by 34′ deep, the home’s compact scale fits well on tighter lots or rural settings. The roof pitches (7:12 primary, 6:12 secondary) offer visual interest without complex framing. Deep eaves protect windows and provide shade while accentuating the home’s horizontal lines.

Interior Layout & Flow
Inside, the front portion of the home opens directly into a combined living and dining area under vaulted ceiling height, creating a sense of volume and airiness. The C-shaped kitchen nestles to one side, keeping the social flow open while maintaining kitchen efficiency. On the rear side, the two bedrooms are located back-to-back, each with their own full bathroom—one as an ensuite and the other accessible from the living area.
Circulation is minimal, with corridor space kept to a few feet, so more square footage goes to living and sleeping areas rather than hallways. A modest laundry nook is tucked off the kitchen or bathroom zones to streamline daily chores without disrupting core living spaces.

Bedrooms & Bathrooms
The master suite benefits from vaulted ceiling impact, generous natural light, and an attached full bathroom. The layout allows privacy yet keeps everything within easy reach. The second bedroom, positioned on the opposite side, enjoys its own full bathroom, making the home ideal for guests, partners, or flexible uses like an office or hobby room.
Each bedroom includes sufficient closet space for daily and seasonal storage. Windows are strategically placed for daylight and cross-ventilation without sacrificing wall space for furniture. The dual-bath approach avoids crowding, letting both bedrooms feel comfortable and complete.
Living & Dining Areas
The living room anchors the home visually. With vaulted ceiling overhead, it accommodates a sofa, lounge seating, and a media wall comfortably. Circulation moves around the edges, ensuring guest paths don’t interrupt the seating zone. Large windows and the vaulted front height lend natural light and openness.

The dining area sits adjacent to the kitchen and near the porch entrance. It handles everyday meals and transitions smoothly to outdoor dining when weather allows. The layout keeps conversation and movement easy, especially for casual entertaining or family meals.
Kitchen Design & Features
The kitchen’s C-shape is compact yet entirely functional. The layout supports a clear work triangle between sink, stove, and refrigerator. Storage is maximized through deep drawers, efficient upper cabinetry, and a designated pantry or closet space. The design ensures every inch is purposeful.
A window above the sink brightens daily tasks and maintains a view outdoors. Under-cabinet lighting, integrated outlets, and well-placed appliances keep prep and clean-up intuitive. The proximity to the dining and living zones means the cook never feels isolated from conversation or activity.

Outdoor & Porch Integration
The vaulted front porch serves both aesthetic and practical roles. It softens the morning sun, offers shade, and becomes a transitional space between route and home. Sitting there, you feel closer to the landscape and the house feels connected to its surroundings.
Rear access from the living/dining zone encourages indoor-outdoor flow. With a modest patio or deck off the back, this cottage can expand outdoor living without overextending the footprint. That porch feels like an extra room when life allows.

Storage, Utilities & Flexibility
While small, the home features carefully placed storage: closets in both bedrooms, linen storage near baths, and cabinetry in the kitchen and laundry zones. Utility and mechanical systems cluster near bathrooms and the kitchen for efficient plumbing runs.
The simple footprint and roof structure make optional additions feasible, such as a detached garage, shed, or modest side bump-out. Because the base structure supports symmetry, expansions can remain coherent with the aesthetic without major rework.

Construction & Efficiency
The home employs 2×6 exterior walls for better insulation and durability. The vaulted ceiling and clean roof slopes reduce roof complexity while preserving visual interest. The compact form reduces exterior surface area, making heating and cooling more efficient.
Plumbing lines are compact, reducing labor and material costs. Windows are sized for climate-responsive daylight without glare. With continuous insulation, properly detailed air sealing, and efficient HVAC systems, the home achieves comfort with measured utility use.
Estimated Building Cost
The estimated cost to build this home in the United States ranges between $170,000 – $290,000, depending on location, finishes, and site condition.

Why This Rustic Cottage Works
This cottage excels because it respects scale while delivering impact. Vaulted ceilings, a generous porch, and smart room relationships make it feel larger than its 1,020 sq ft. Each room is intentional, transitions are smooth, and nothing is wasted.
It’s perfect for a retreat, rental, or primary home for those seeking simpler living without giving up comfort. The plan is adaptable—built small now, tuned over time—and the design is charming enough to grow into. If you want a home that feels cozy, functional, and grounded to its place, this rustic cottage delivers beautifully.
“`0














