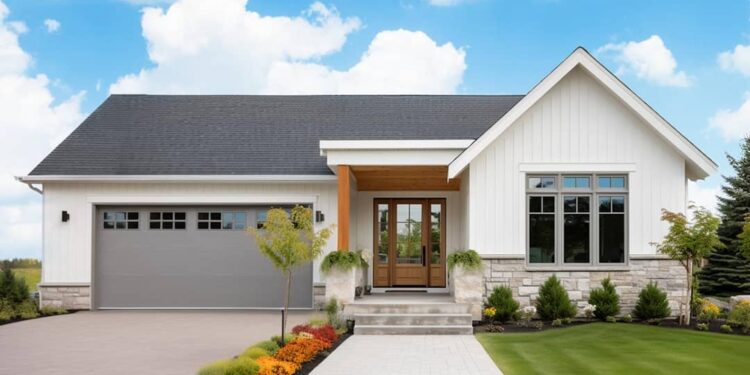This thoughtfully designed New American cottage blends modern comfort with charming cottage character. With about 1,850–1,950 square feet depending on finishes, it includes three bedrooms, two bathrooms, and a generous rear porch that becomes a natural extension of indoor living. The layout emphasizes flow, daylight, and balance between communal and private zones.
Floor Plan:

Exterior Appeal & Porch Design
The exterior combines traditional cottage cues—gabled roofs, dormers, and siding—with modern proportions and clean details. A generous covered rear porch spans much of the width, supporting grilling, lounging, and shade. The front façade is modest yet welcoming, with balanced windows and a covered entry that keeps elements from intruding.
Siding options like lap or board-and-batten pair beautifully with stone or masonry accents at the base. The porch planting zones and columns communicate permanence, while shed dormers or small gables add vertical interest to the roofline without complexity.
Main Living Layout & Flow
Entering the home, sightlines extend through a vaulted living room into the rear porch, making spatial boundaries feel porous. The dining space and kitchen are adjacent, creating a unified gathering zone where cooking, eating, and relaxing happen seamlessly. Circulation routes skirt the central core, leaving clean walls available for furnishings and décor.

The home uses a split bedroom layout—two secondary bedrooms on one side and the primary suite opposite—preserving privacy while keeping connections intact. Utility rooms, bathrooms, and closets cluster near plumbing lines to economize mechanical runs and preserve open space for living.
Bedrooms & Bathrooms
The primary bedroom suite commands peace and comfort. It includes space for a king bed, reading nook, and large windows toward the rear. A walk-in closet, dual vanity, and walk-in shower (or tub option) round out a serene retreat. The design places it apart from guest zones to reduce interruptions.
The two secondary bedrooms are placed on the opposite wing and share a well-appointed full bathroom. Each supports queen-sized furniture and includes closet storage. Proximity to a shared bath means daylight access and comfortable layouts without congestion. A powder room near the core handles guest traffic without entering private zones.
Living & Dining Areas
The living room offers volume via vaulted or tray ceilings, and large windows frame the rear view while inviting daylight. Furniture fits naturally, with traffic flowing externally so the seating zone remains undisturbed. The result is a cozy but generously scaled gathering space.

Dining sits at the nexus between living and kitchen, allowing ease in serving and cleanup. Sliding or folding patio doors open to the rear porch, turning every meal into a potential outdoor occasion when weather permits.
Kitchen Design & Highlights
The kitchen is functional and elegant. A large island supports prep, serving, and casual dining. Cabinets, drawers, and pantry space are proportioned for daily utility and overflow. The work triangle remains efficient and intuitive.
Windows above the sink, under-cabinet lighting, and thoughtful task layout support clear visibility and usability. The kitchen connects to both dining and outdoor zones so flow never feels forced—even at dinner rush.
Outdoor & Rear Porch Integration
The covered rear porch is a keystone feature—a generous transition zone that feels like another room. Whether dining, lounging, or relaxing with a book, it supports daily use with shelter and comfort. Steps gently lead down to a patio or garden beyond.

Its direct connection to the living/dining zone reinforces indoor-outdoor synergy without overextending the footprint. Umbrella tables, lounge seating, or even an outdoor fireplace can enhance use through seasons. Designed right, the porch becomes your favorite room.
Storage & Utility
Despite a moderate footprint, storage is robust: closets in each bedroom, a functional laundry or utility room near the wet zones, and built-ins in the corridor where possible. The powder room, mechanical wall, and pantry zones are consolidated, keeping infrastructure compact and accessible.
Options for additional storage include garage add-ons or a small outbuilding. The clean design ensures you can integrate extra storage components later without aesthetic disruption.

Construction & Energy Considerations
The home is framed for efficiency: simple roof geometry, moderate pitches, and clear spans. Vaulted ceilings are limited to the living/dining core to balance volume with thermal performance. Envelope design includes continuous insulation, high-performance windows, and weather-tight detailing.
Plumbing stacks are designed to minimize length, reducing material and labor cost. Overhangs and porch roofs shield glazing from summer sun, while well-placed windows invite passive light in cooler seasons. Finishes are chosen for durability and longevity, reducing maintenance burden.
Estimated Building Cost
The estimated cost to build this home in the United States ranges between $320,000 – $550,000, depending on finishes, site work, and labor conditions.

Why This Cottage Plan Works
This plan strikes a rare balance: compact yet expansive, private yet connected. The rear porch elevates the experience of daily rhythms. Interiors feel generous, yet remain efficient. The split bedroom layout supports rest and social flow simultaneously.
It’s adaptable. Finish it as is, or add storage, outdoor amenities, or even a garage later. Materials, proportions, and architecture are rooted in timeless design, so even incremental upgrades look seamless. If you want a home that invites you in and lives beautifully with you over time, this New American cottage is a compelling choice.
“`0














