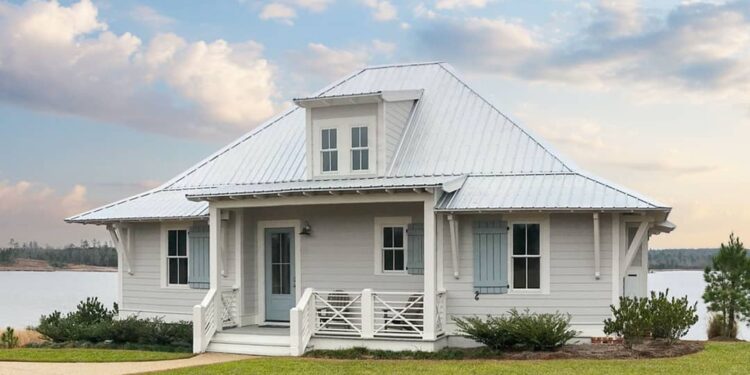This southern cottage blends cozy charm with generous outdoor living, offering roughly 1,376 square feet of comfortable layout. Designed with three bedrooms and two baths, its signature feature is a substantial screened porch that extends your living space into the elements. The design embodies warmth, light, and a welcoming character suited to porch-loving climates.
Floor Plan:

Exterior & Porch Appeal
The cottage presents a graceful southern aesthetic: gables, dormers, and a deep screened porch define the façade. The porch, spanning much of the rear, is covered and screened—ideal for enjoying fresh air without bugs or direct sun. Traditional siding, decorative brackets, and tapered columns anchor the style in regional authenticity.

Windows are neatly grouped for symmetry and daylight access. Roof overhangs protect glazing and lend structural depth. The footprint is compact yet expressive, allowing the home to feel substantial without overwhelming the lot.


Interior Layout & Flow
Entry opens into a combined living/dining area with unobstructed flow toward the rear screened porch. The porch’s proximity to the living zone encourages indoor-outdoor cohesion. The kitchen sits adjacent, allowing serving ease while maintaining separation for prep and cleanup zones.
A split bedroom design positions the master suite on one side and the two secondary bedrooms on the opposite wing. Hallways are short, transitions are intuitive, and the overall arrangement favors balance between gathering and retreat.

Bedrooms & Bathrooms
The master suite features adequate space for a king bed, side furnishings, and a walk-in closet. The attached bathroom offers practical amenities, vanity space, and thoughtful layout to support daily routines. Quiet placement gives privacy from the main living areas.
Secondary bedrooms share a full hall bath placed for accessibility yet kept private. Each room supports comfortable furnishings and access to daylight. The two-bath arrangement keeps everyone served without overlap, ideal for families or guests.

Living & Dining Spaces
The living area is designed to feel comfortable yet open, with sightlines toward the screened porch and rear yard. Furniture fits proportionately, and traffic routes do not cut through the seating zone. Light flows through well-placed windows and from the porch beyond.
Dining sits adjacent to both kitchen and porch access, making meal passages natural and social. Whether serving indoors or leaning into porch dining, connections feel smooth. The design encourages gathering across in/out zones.

Kitchen & Functionality
The kitchen balances utility and integration. Cabinets are arranged for efficient movement. Counter space is sufficient for daily use, and pantry or storage closets handle overflow. The cook remains part of household activity, not isolated.
Natural light from windows and proximity to the screened porch create airy ambiance. Under-cabinet lighting and clean lines help maintain clarity and usability. The kitchen supports both meal preparation and lifestyle flow.

Screened Porch & Outdoor Integration
The screened porch is the home’s crown jewel. Covered, airy, and accessible, it extends living space into the outdoors year-round. It invites lounging, meals, or quiet afternoons while offering protection from insects and weather. With direct access from the living zone, it feels like an interior room that breathes.

The porch leads to the backyard via wide openings or steps, creating layered outdoor experience. Landscaping, lighting, and seating choices transform it into a favored destination. It’s the kind of porch you’ll find yourself stepping into before grabbing coffee.

Storage, Entry & Utility
Though modest in size, the layout includes well-placed closets and storage zones. The kitchen pantry, linen closets, and bedroom closets absorb daily clutter. A practical entry or drop zone from a side or rear door helps manage coats, bags, and outdoor items before they enter living spaces.
Mechanical, laundry, and utility functions are clustered efficiently to minimize footprint and simplify maintenance. The home’s compact form aids in keeping systems accessible yet out of sight.

Construction & Efficiency Highlights
The simplified roof geometry and modest gable forms keep construction straightforward. Vaulted ceilings in key living rooms enhance spatial feeling without overbuilding. Insulation, continuous air barriers, and properly detailed transitions support comfort across seasons.

Plumbing, electrical, and HVAC runs are compact and efficient given the home’s size. Protection of porch edges, overhangs, and screened walls helps reduce solar load. Quality windows and efficient systems balance performance with beauty.

Estimated Building Cost
The estimated cost to build this home in the United States ranges between $240,000 – $420,000, depending on materials, finishes, and site conditions.
Why This Cottage Design Works
This cottage brings the porch front and center—the screened area transforms how you live day to day. The split layout balances privacy and company, interior lines feel spacious, and the exterior charms without overstatement. It feels both cozy and gracious.

It’s a home built for comfort over competition. Daylight, flow, and connection to the outdoors are prioritized. Add to that flexibility in finishes or small expansions, and you have a home that can evolve without losing character. For porch lovers and charm seekers alike, this design delivers with quiet confidence.
“`0














