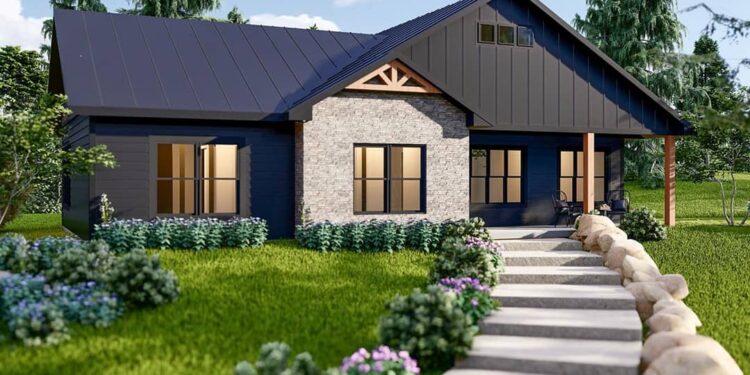This rustic ranch plan offers an efficient and warm footprint: about 1,162 square feet of living space, three bedrooms, and two full bathrooms. Anchored by a cozy front porch and complemented by a rear porch extension, it balances charm with utility. Built in a single level, it’s ideal for small-lot living, downsizing, or a comfortable primary residence. 0Floor Plan:
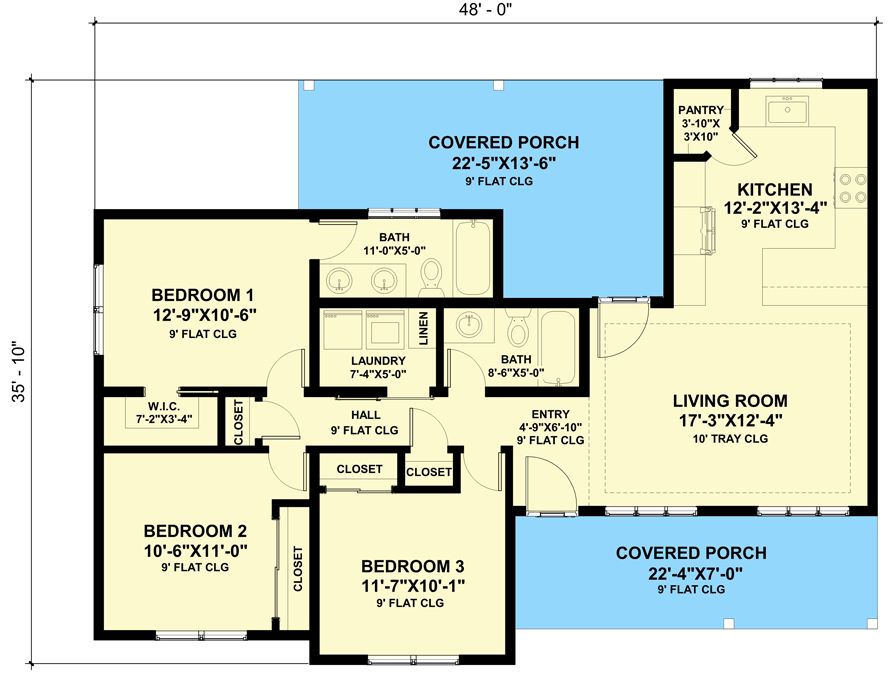
Exterior Design
The exterior presents a rustic, down-to-earth aesthetic with natural texture, muted trim, and a welcoming front porch measuring about 22′4″ wide by 7′ deep. 1 The siding, modest gables, and gently pitched roof contribute to cottage character without overstatement. With dimensions of 48′ by 35′-10″, the home sits comfortably on modest parcels. 2Windows are grouped for balance and daylight access. The roof overhangs protect glass planes, and the rear porch ties the architecture to outdoor living, especially for grilling or relaxation. 3 The combination of rustic styling and pragmatic form creates curb appeal that feels grounded and honest.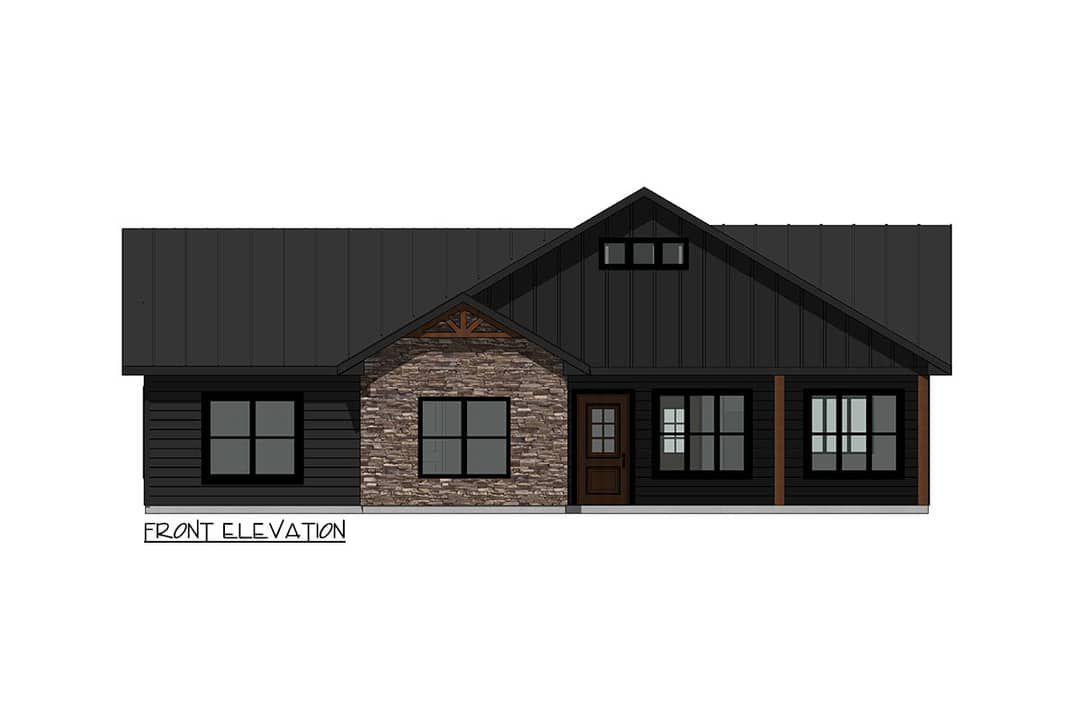
Interior Layout & Flow
Upon entry, a living room greets you to the right, creating direct sightlines across the home and toward the rear porch. 4 The combined living, dining, and kitchen spaces balance openness and definition, with transitions that are smooth yet distinct. Hallways are kept to a minimum, maximizing usable area.The kitchen sits toward the back side, featuring a rectangular layout, corner pantry, and a window over the sink for backyard views. 5 Behind that, living space continues outward via the rear porch—ideal for blending indoor and outdoor life. 6 Bedrooms flank the central zones for privacy, with the master suite on one side and two secondary bedrooms on the opposite side sharing a bath. The laundry sits centrally for convenience. 7
Bedrooms & Bathrooms
The primary bedroom includes a full private bathroom with dual-vanity setup, giving a sense of luxury within the modest footprint. 8 Light, ventilation, and privacy are balanced. The two secondary bedrooms share a full hall bathroom, giving flexibility and guest capacity without crowding the plan. 9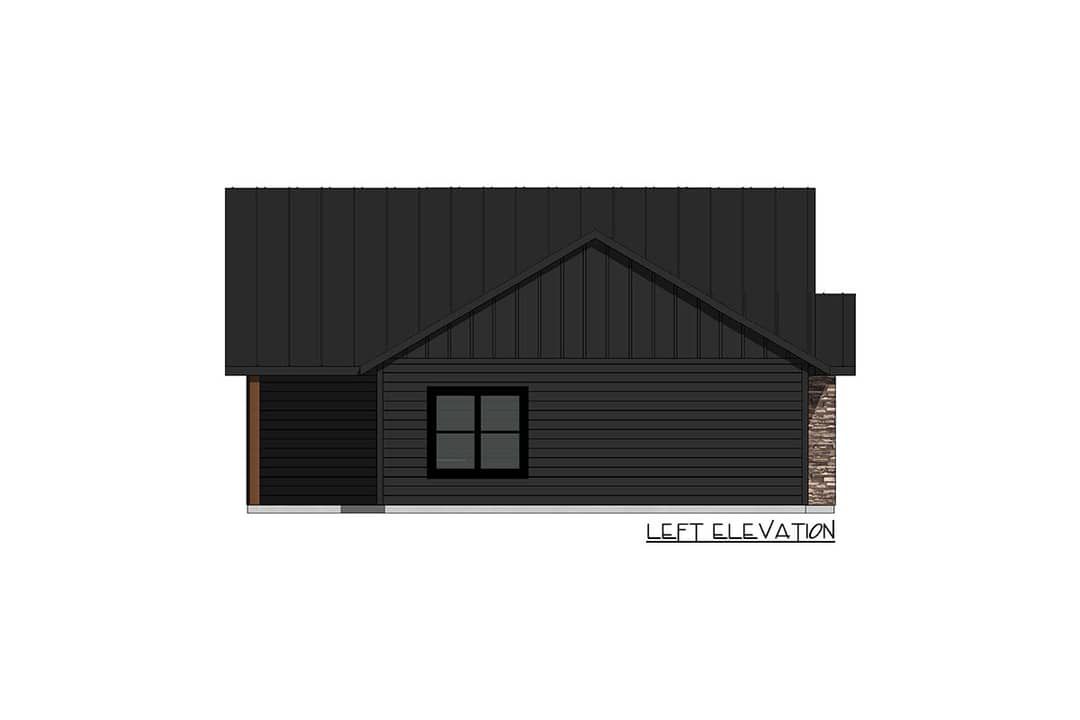
Living & Dining Spaces
The living room functions as the heart of the home—with a layout that supports multiple seating arrangements, media focal points, and clear movement corridors. Because traffic flows along the perimeter, the central area remains open and uncluttered. 10The dining area sits adjacent to both kitchen and rear porch points, making service and social connection easy. Sliding or patio doors (if included) further blur the line between interior mealtime and exterior enjoyment. 11
Kitchen Features
The kitchen is modest but efficient. With its rectangular “back wall + cabinetry + corner pantry” plan, it supports all essential functions—prep, storage, and cleanup—without wasted steps. 12 A window over the sink gives view and daylight, while cabinetry and pantry storage manage daily needs cleanly.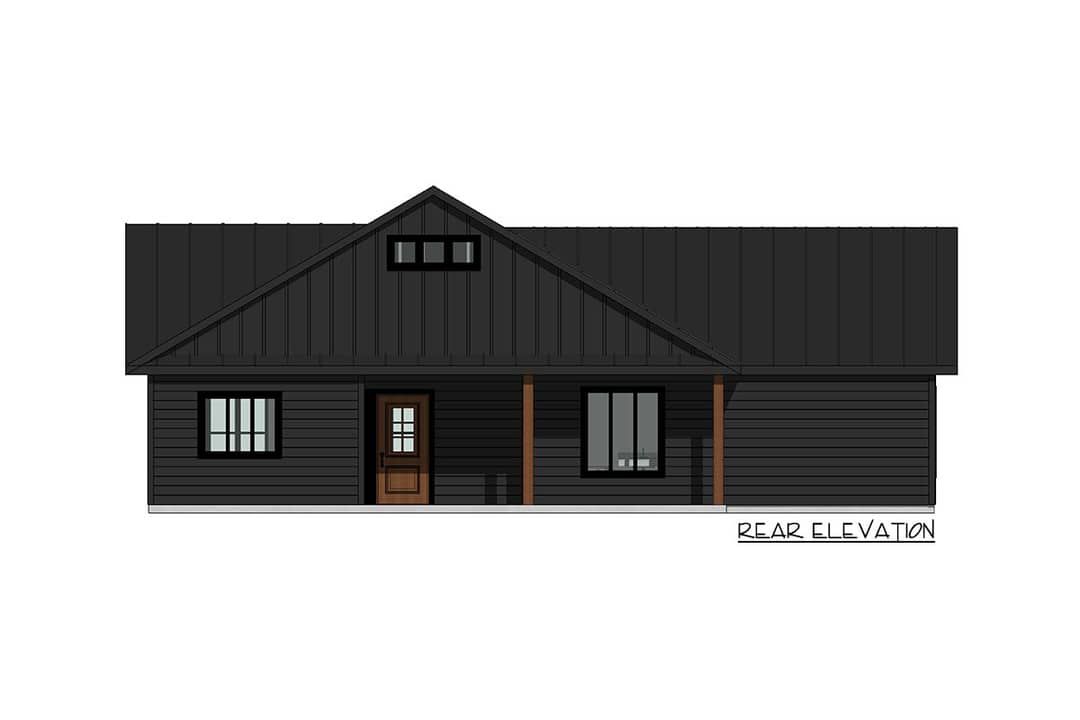 Counter space is optimized for tasks, and adjacency to dining ensures serving stays fluid. The layout keeps the cook connected to household activity rather than isolated. Under-cabinet lighting and task lighting may be ideal additions in real use.
Counter space is optimized for tasks, and adjacency to dining ensures serving stays fluid. The layout keeps the cook connected to household activity rather than isolated. Under-cabinet lighting and task lighting may be ideal additions in real use.
Outdoor Living (Front & Rear Porch)
The front porch provides a welcoming transition zone—ideal for chairs, potted plants, and morning relaxation. Its covered depth invites use even in sun or light rain. This detail makes the home feel friendlier and more grounded.The rear porch is more than decorative—it expands the entertainment footprint. Access from the living area means summer dinners, lounging, or evening conversation happen in shaded, semi-outdoor comfort. The roof overhead makes the space usable in variable weather. 13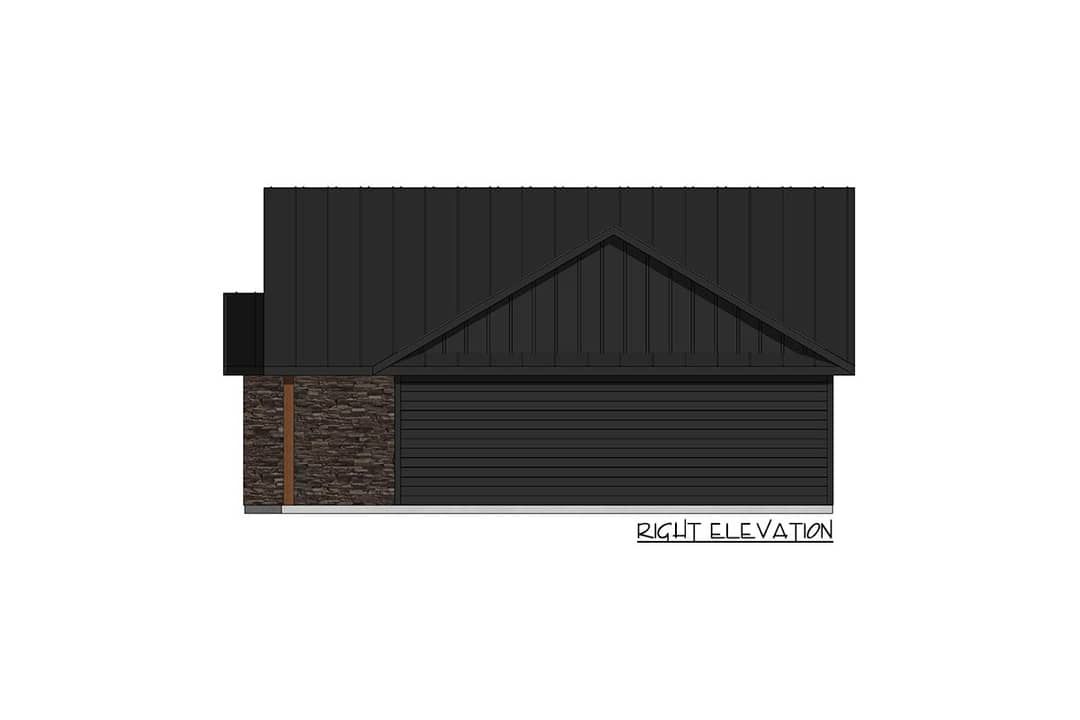
Storage & Utility
Storage is distributed thoughtfully. The corner pantry in the kitchen handles bulk goods. Linen and hall closets support bath zones. Bedroom closets store personal and seasonal items. The laundry sits centrally, reducing carrying distances. 14Because the plan is efficient, you won’t find large wasted or redundant spaces. Every square foot is intended for active use—living, sleeping, cooking, storage, or passage.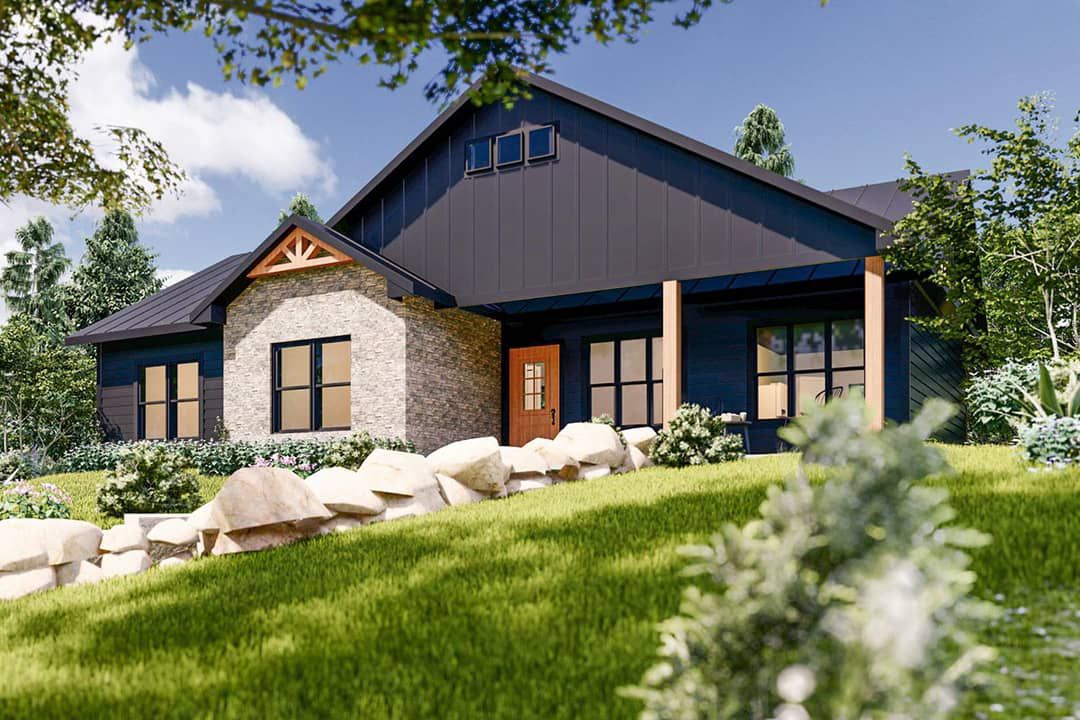
Construction & Efficiency Notes
Exterior walls are 2×6 for added insulation and robustness. 15 The main floor ceiling height is 9′, giving a sense of volume without overbuilding. 16 Roof framing uses trusses to simplify structure and span. 17Plumbing runs are consolidated: wet zones (bathrooms, kitchen, laundry) are adjacent or aligned to reduce piping lengths and improve efficiency. Roof overhangs and shading reduce heat gain. Quality windows and air sealing strategies help stabilize interior climate. Because the footprint is compact, energy loads are inherently lower.
Estimated Building Cost
The estimated cost to build this home in the United States ranges between $260,000 – $430,000, depending on location, material quality, site conditions, and labor choices.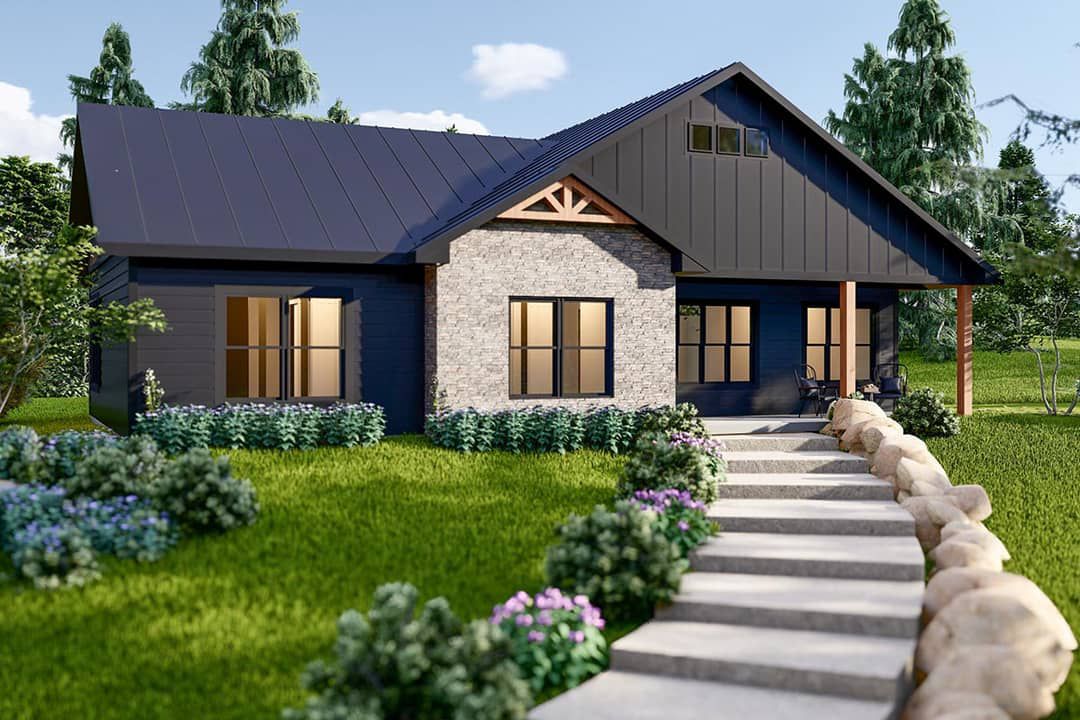
Why This Rustic Ranch Is a Great Choice
This plan proves that small can feel generous. With 1,162 square feet, it offers three full bedrooms, two bathrooms, and meaningful outdoor spaces without wasted areas. The design marries charm and function—something many larger plans struggle to do.Every room is intentional, transitions are smooth, and the rustic styling gives timeless appeal. For those wanting a modest home with character, efficiency, and space for life, this rustic New American ranch is an excellent match. It’s cozy, capable, and built for living well.“`18
