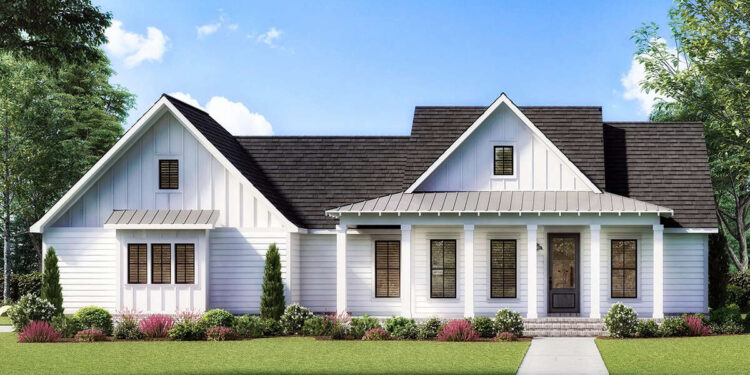This modern farmhouse blends contemporary design with classic touches in about 1,777 heated square feet. It features three bedrooms, two full baths, and a side-entry two-car garage. With a generous front porch, rear covered porch, and open main spaces, it offers both curb appeal and day-to-day comfort. 0Floor Plan:
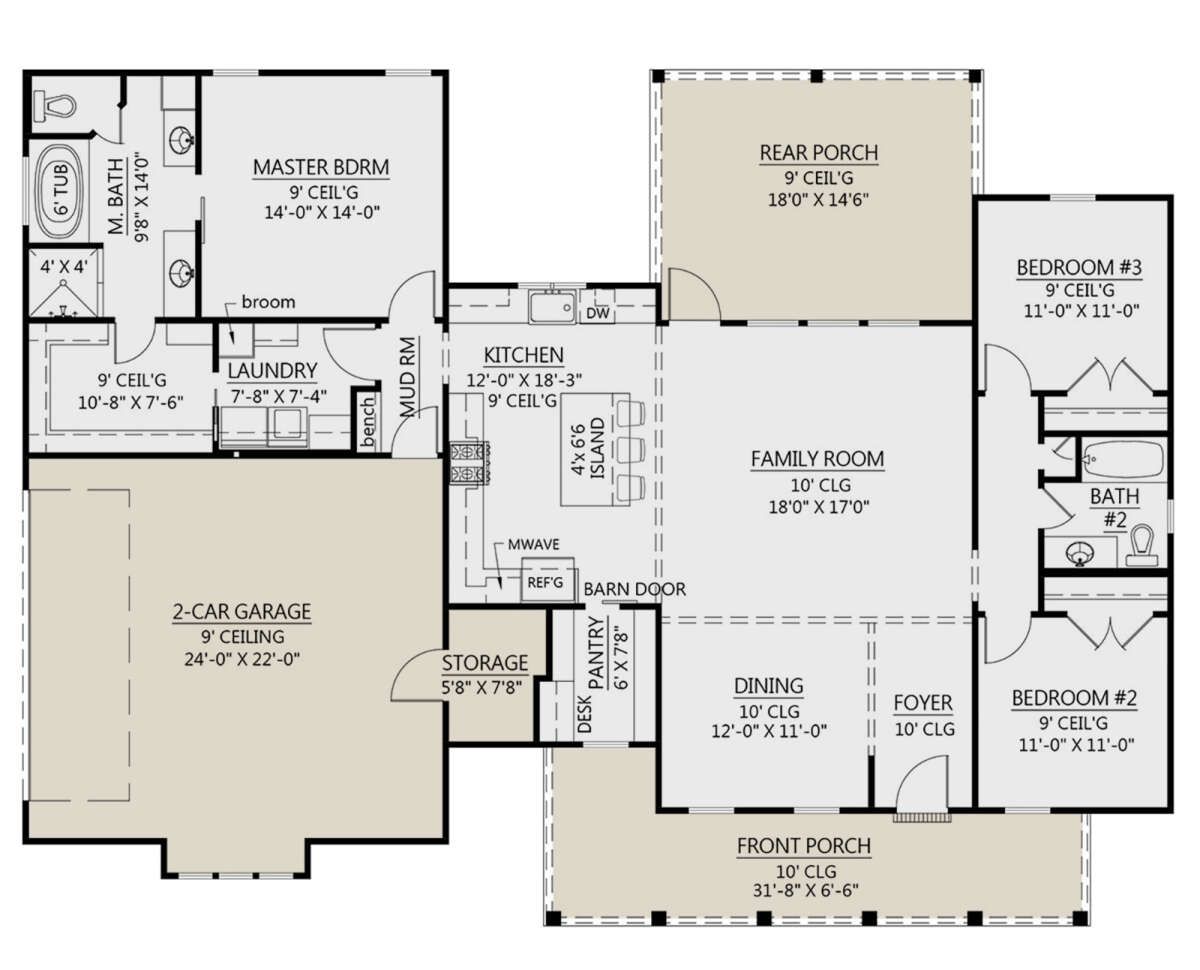
Exterior Design
The exterior is striking: vertical board-and-batten siding meets horizontal lap siding in a tasteful blend of textures. The front porch spans about 31′ in width and is 6′ deep with a 10′ ceiling, creating a gracious entry. 1A rear covered porch (roughly 14′ × 18′) with 9′ ceiling extends the living outdoors without overextending the footprint. 2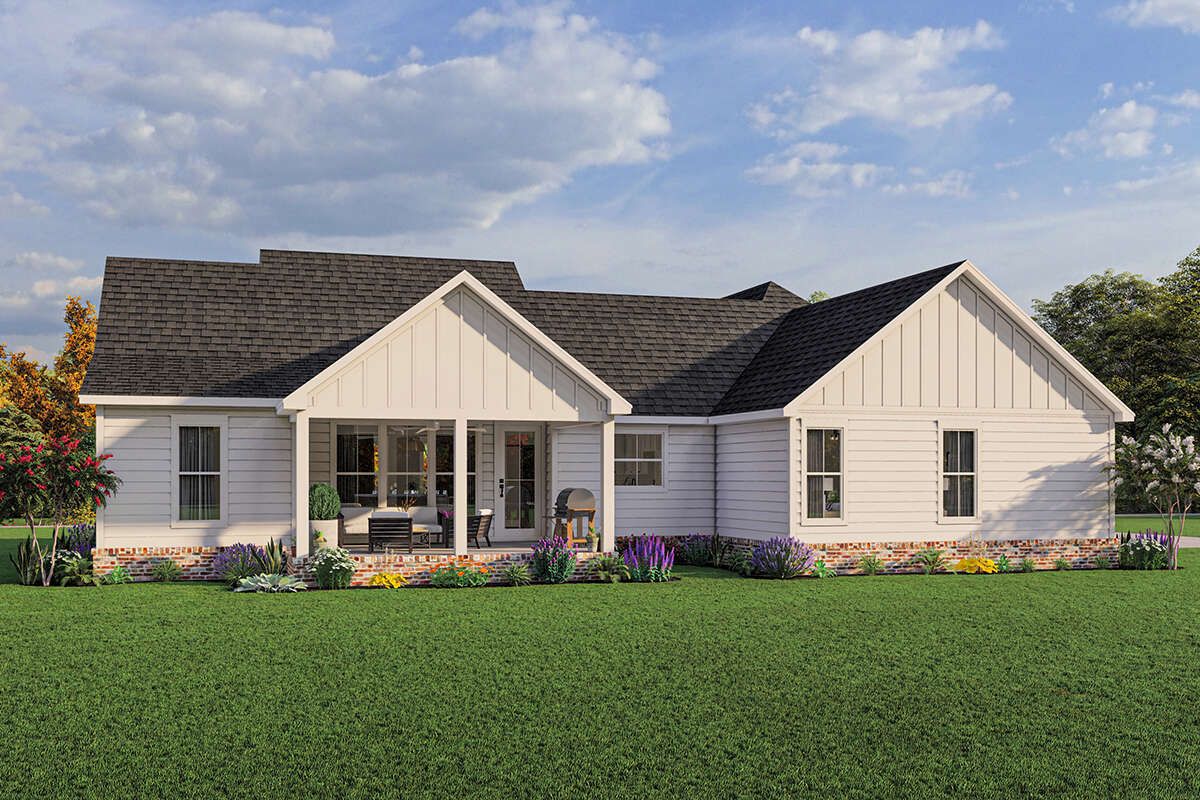
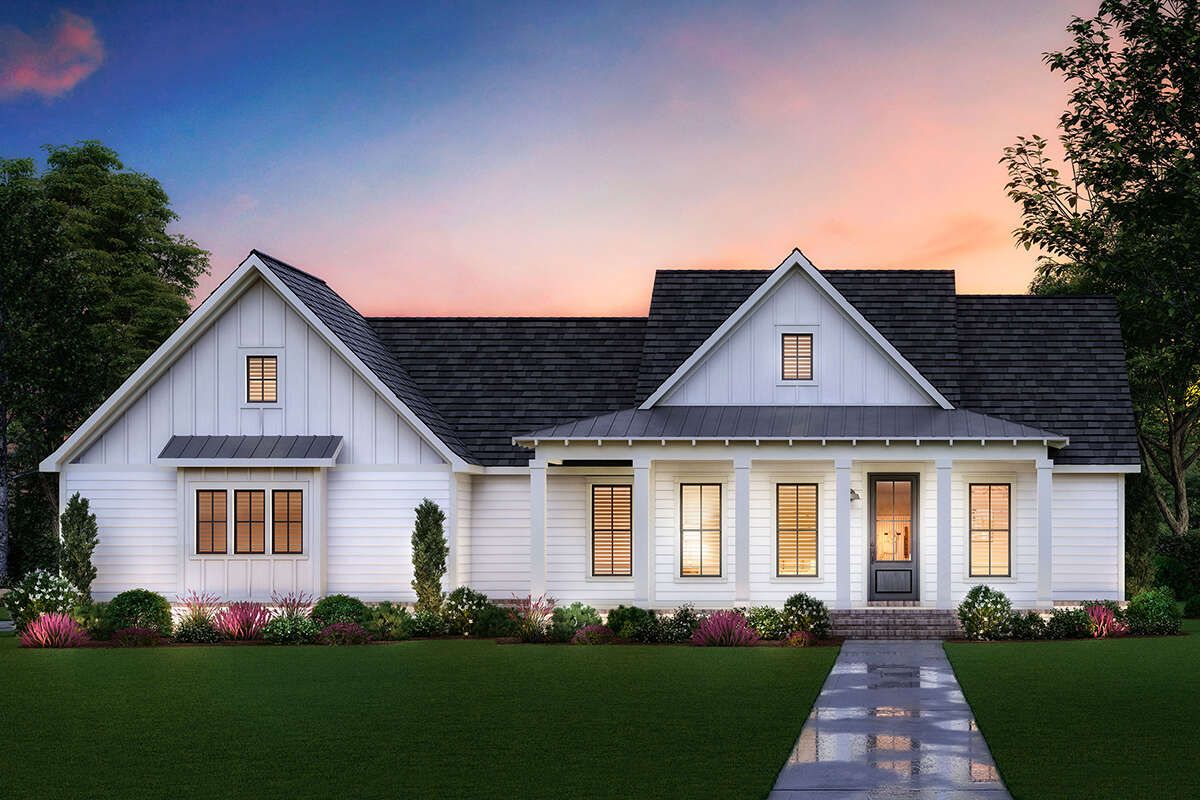
Interior Layout & Flow
Entry from the front porch leads into a 10′ ceiling foyer that flows into the open dining area and great room beyond. The great room is vaulted and becomes the visual and functional heart. 4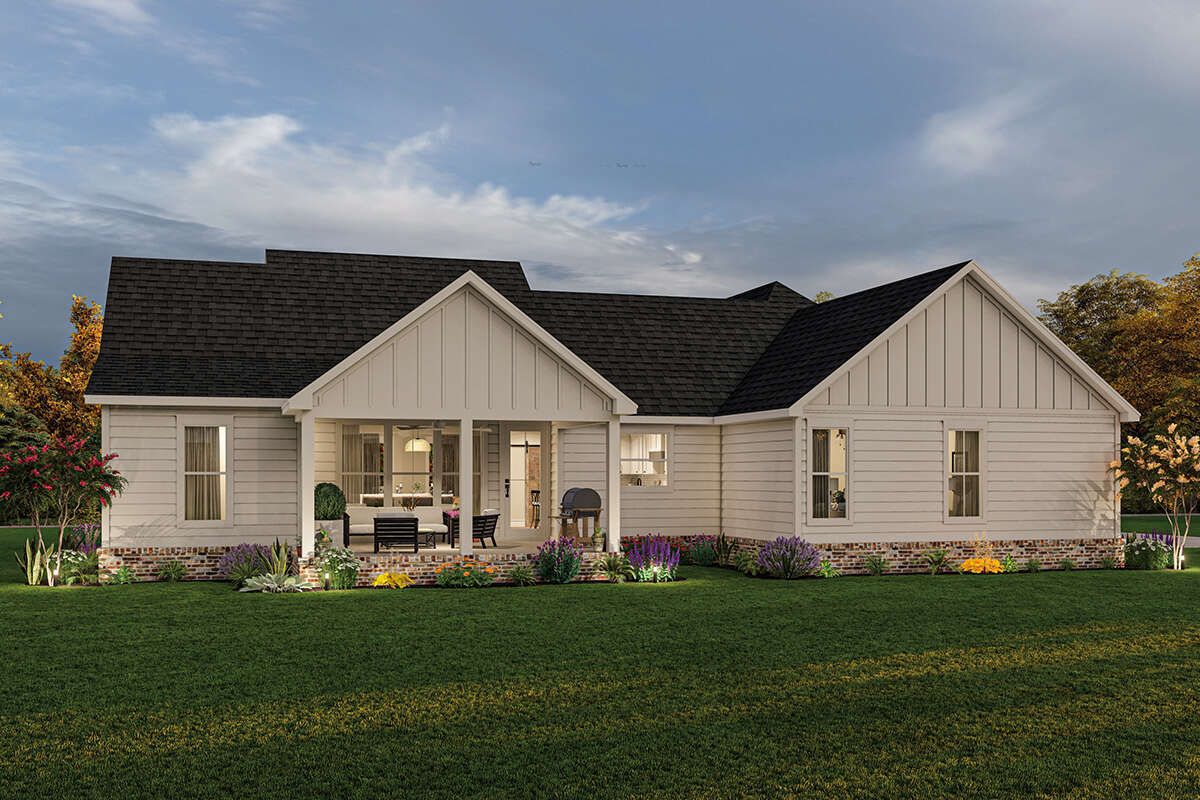 The kitchen is adjacent to dining, featuring an island, window over the sink, and a walk-in pantry hidden behind barn doors. It maintains sightlines into the living zones and access to the rear porch. 5The split-bedroom layout places the owner’s retreat on one side and the two secondary bedrooms on the opposite wing, ensuring privacy and balance. 6
The kitchen is adjacent to dining, featuring an island, window over the sink, and a walk-in pantry hidden behind barn doors. It maintains sightlines into the living zones and access to the rear porch. 5The split-bedroom layout places the owner’s retreat on one side and the two secondary bedrooms on the opposite wing, ensuring privacy and balance. 6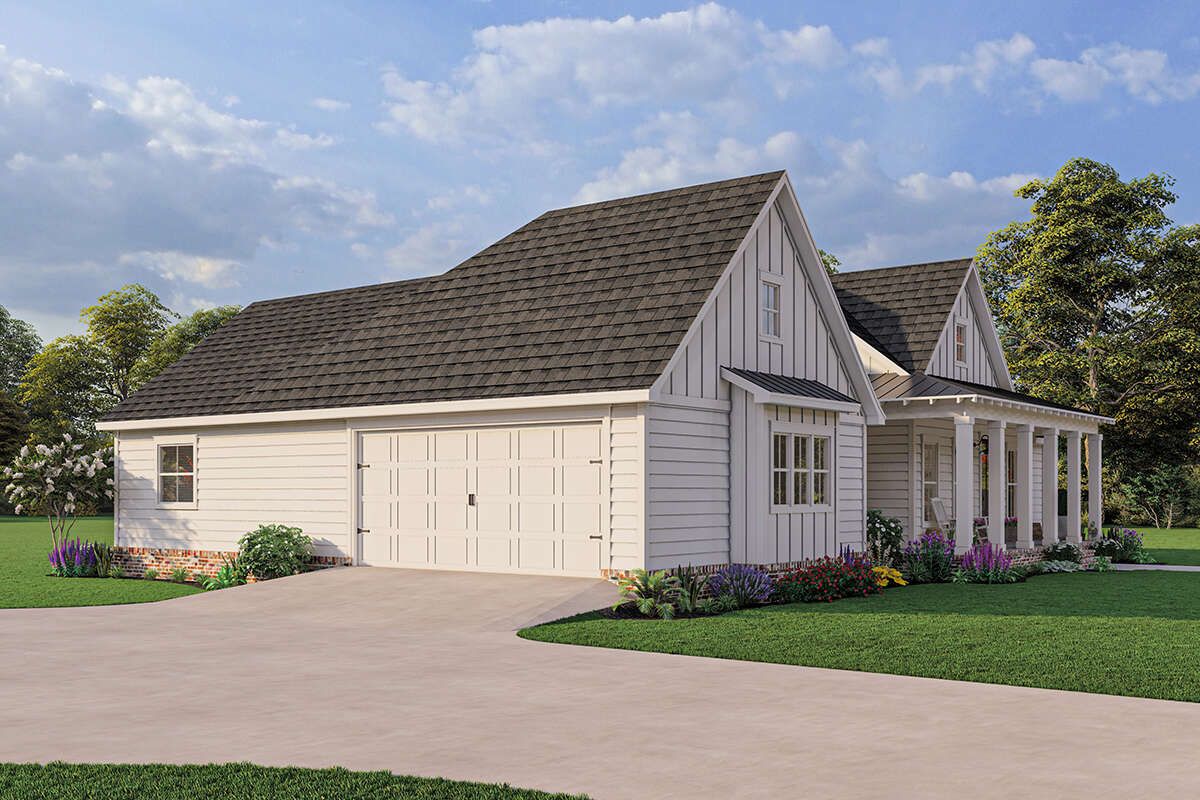
Bedrooms & Bathrooms
The owner’s suite offers generous space, a five-fixture bathroom (dual vanities, separate tub and shower, toilet room), and a walk-in closet that links to the laundry room. 7The two secondary bedrooms share a full hall bathroom, each with comparable footprints. The layout supports convenience without crowding shared spaces. 8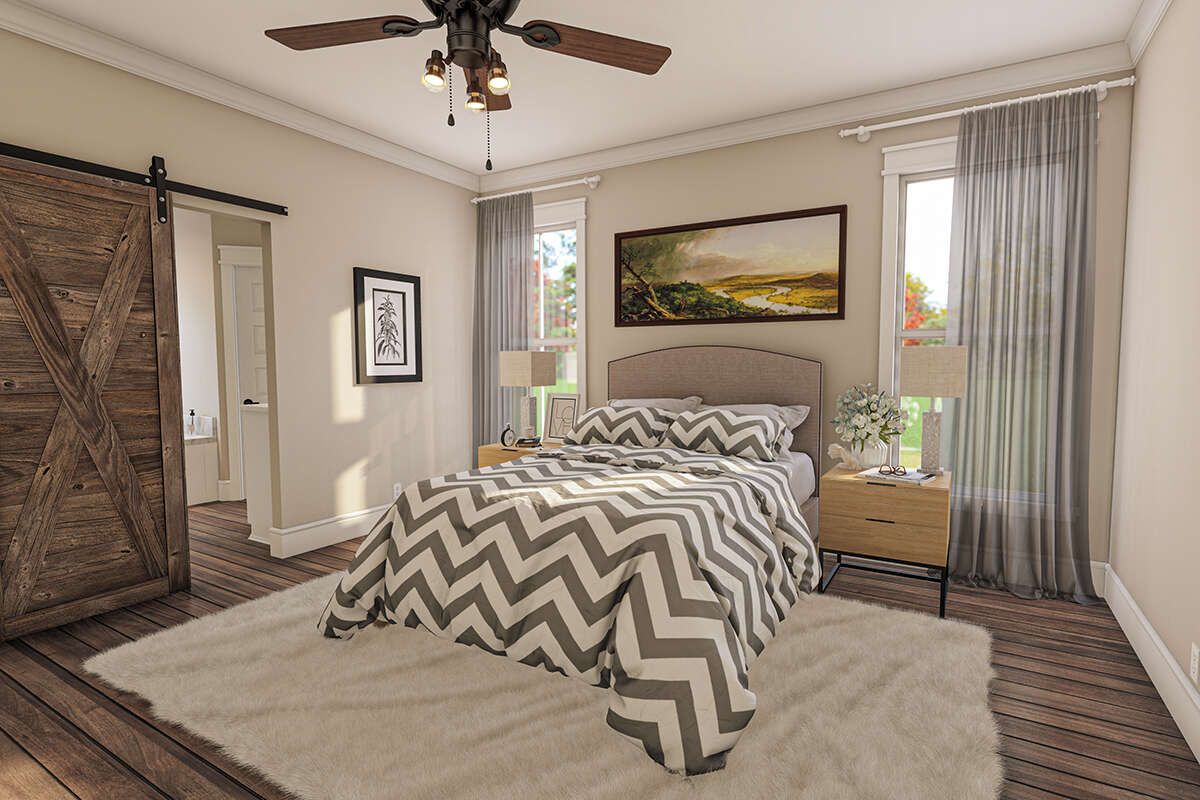
Living & Dining Areas
The vaulted great room feels open and airy, with the fireplace as a focal point. Circulation is relegated to edges so that furniture layouts stay clean and functional. 9The dining area sits between kitchen and rear porch, making indoor-outdoor meals a seamless habit. Sliding or wide doors ensure that the porch feels part of the living space. 10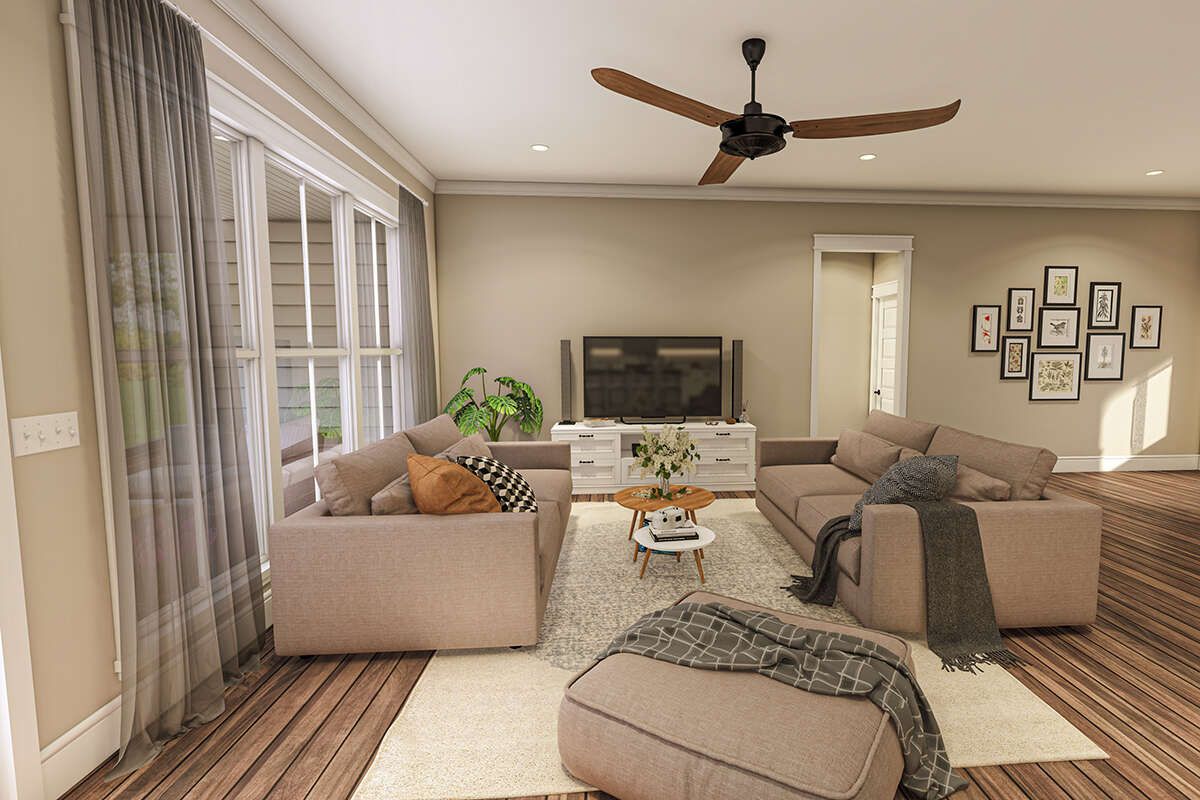
Kitchen Features
The kitchen is both beautiful and practical: the island supports prep and casual seating, while the walk-in pantry behind barn doors keeps clutter hidden. 11Counter and cabinet layouts maximize utility. The design maintains connection to living and dining so the cook doesn’t feel isolated. 12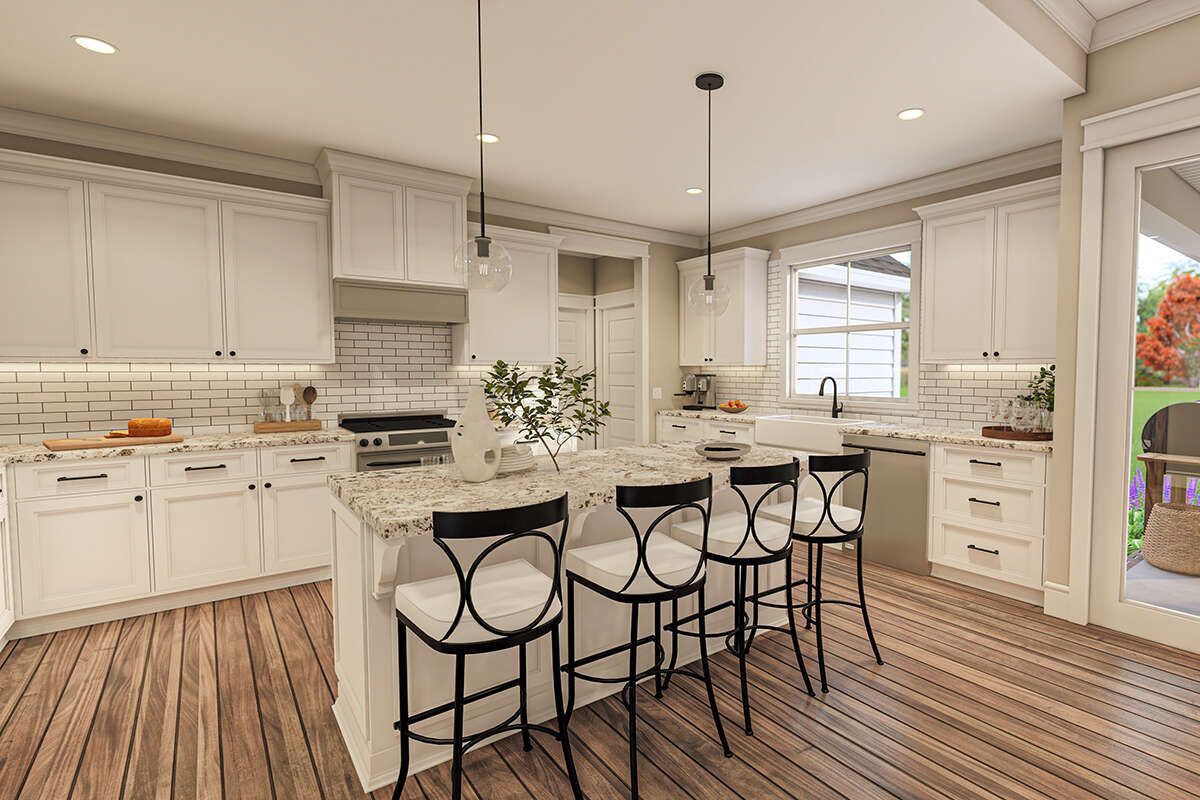
Outdoor Living (Porches & Access)
The front porch provides shelter and a welcoming entry point, with ample width for seating and visual weight. 13The rear covered porch is generous and accessible from the living/dining zone, ideal for dining, lounging, or entertaining. With 9′ ceilings and durable roof cover, it’s usable in many weather conditions. 14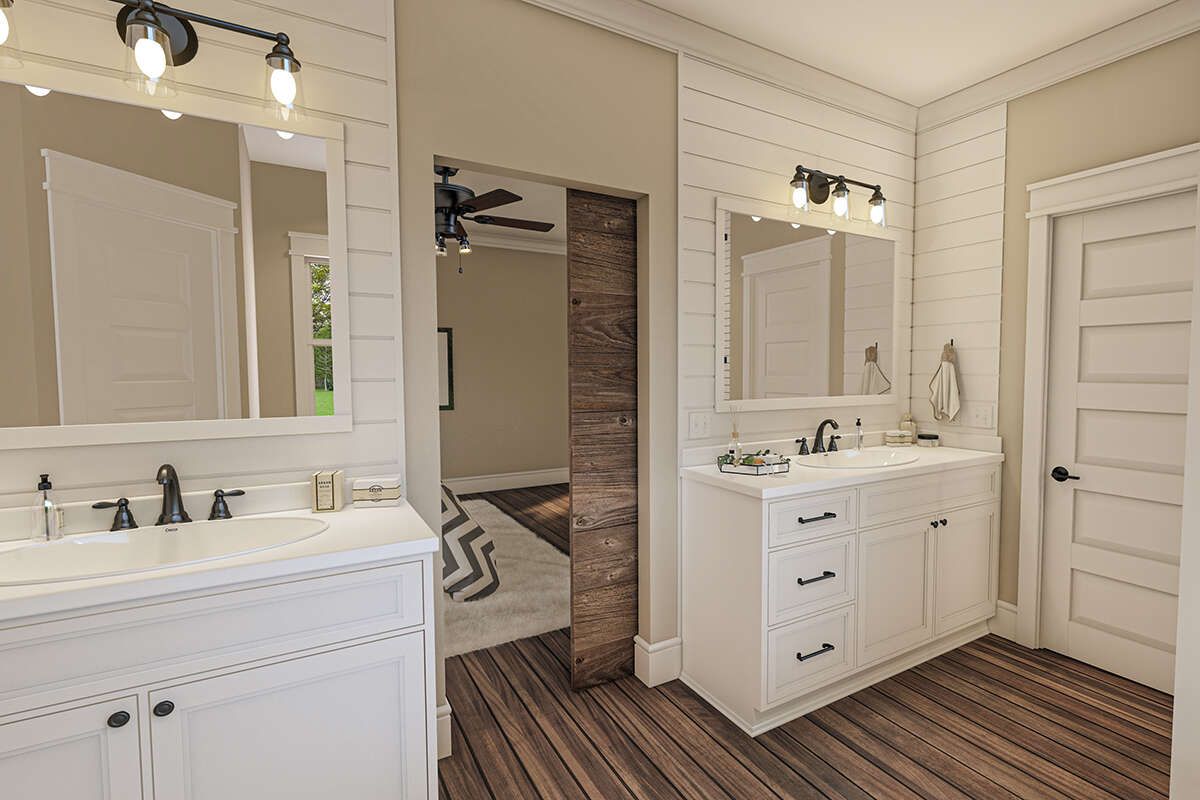
Garage & Storage
The side-entry two-car garage offers 611 sq. ft. and includes a storage closet. Entry leads into a mudroom, making it practical and discreet. 15Inside, storage is layered: walk-in closets, linen closets, pantry space, and mudroom organization. The layout avoids wasted corridors and keeps utility near daily zones. 16
Construction & Efficiency Notes
The exterior framing is 2×4 by default, with a paid option to convert to 2×6 walls for better insulation. 17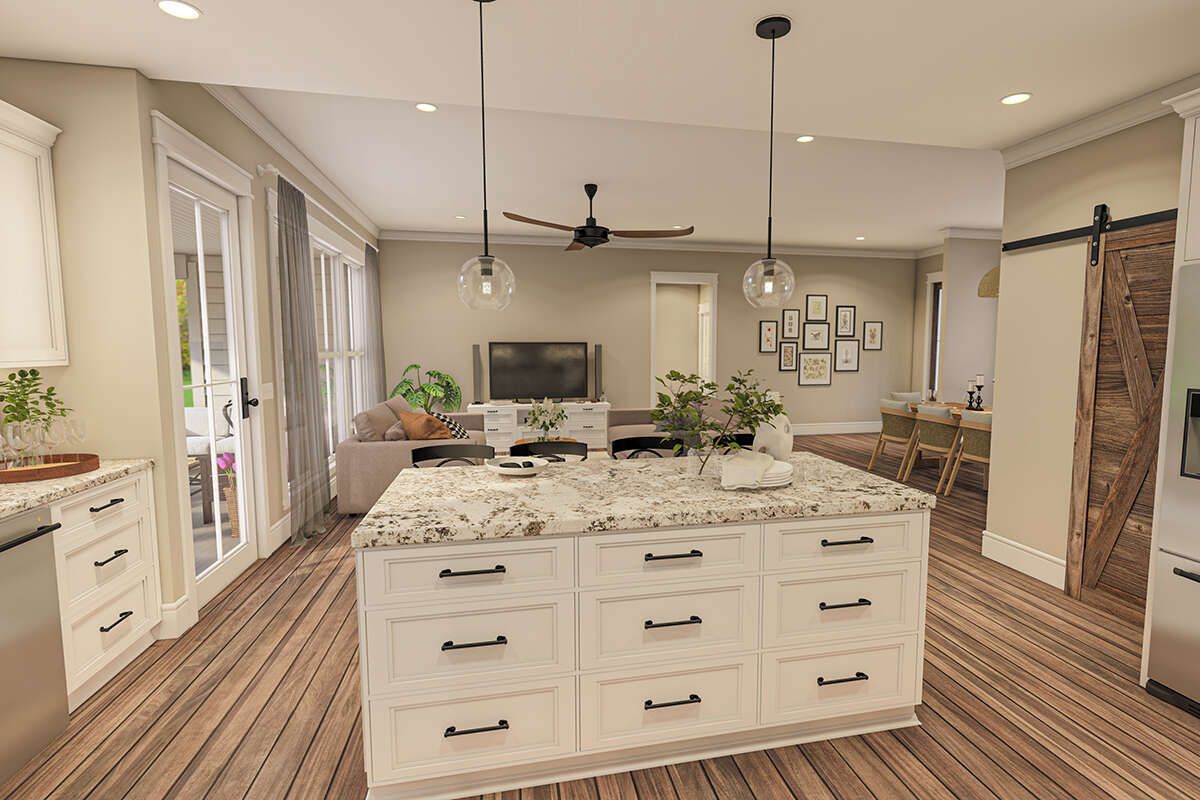 The roof pitch and simple geometry keep structure straightforward. Wet zones (kitchen, baths, laundry) are clustered to reduce plumbing run lengths. Overhangs help shield glazing from direct sunlight. 18
The roof pitch and simple geometry keep structure straightforward. Wet zones (kitchen, baths, laundry) are clustered to reduce plumbing run lengths. Overhangs help shield glazing from direct sunlight. 18
Estimated Building Cost
The estimated cost to build this home in the United States ranges between $350,000 – $600,000, depending on site conditions, materials, and labor.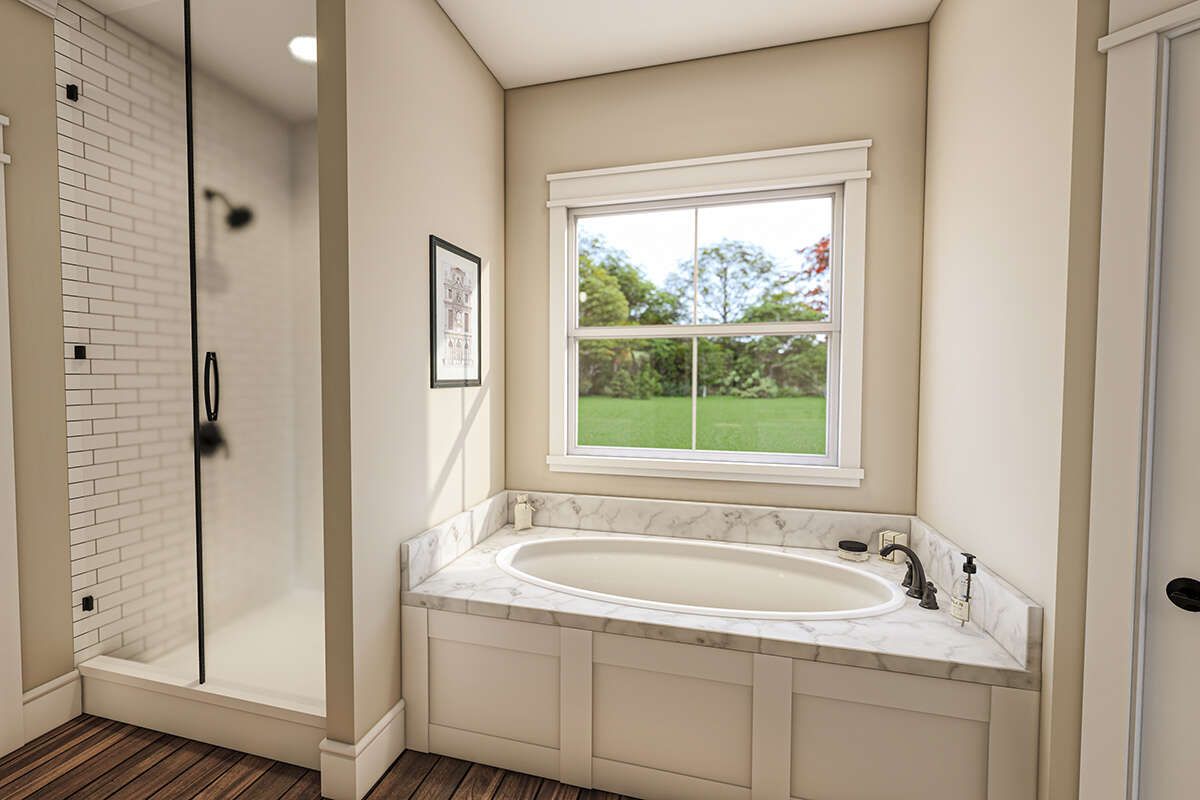
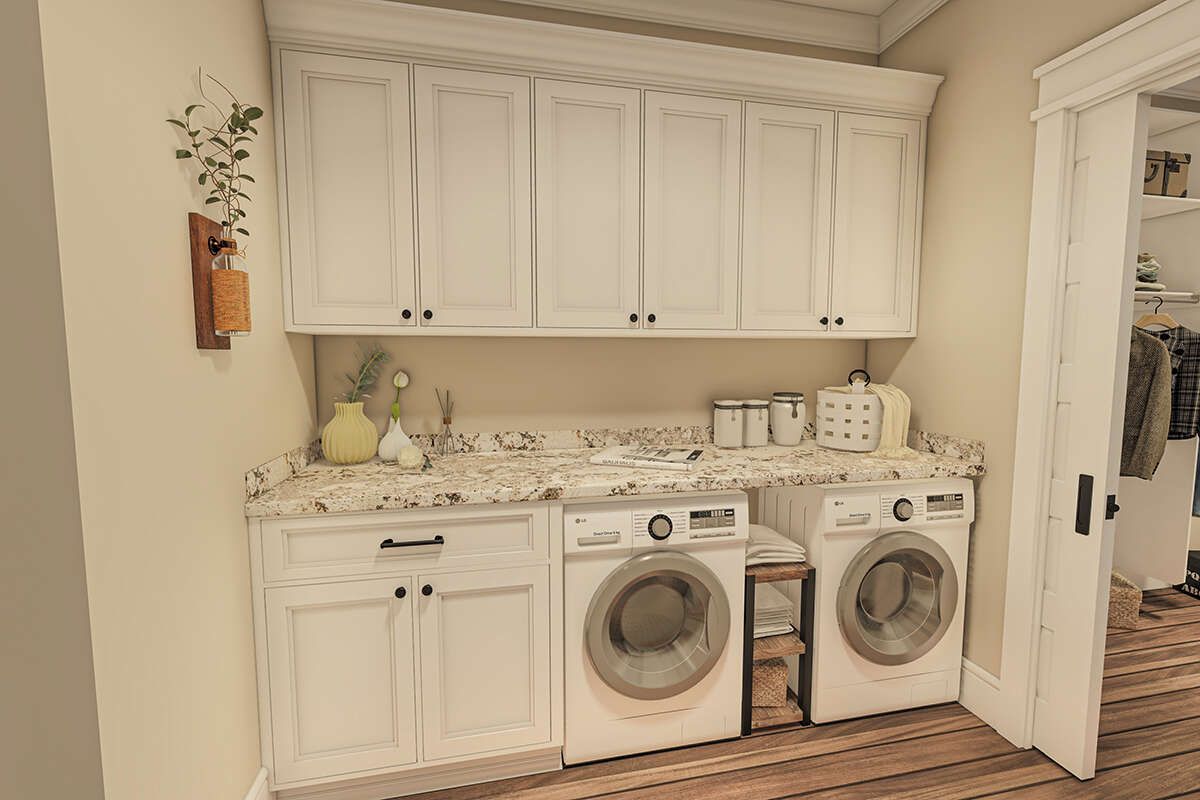
Why This Modern Farmhouse Plan Works
This home strikes a compelling balance: striking curb presence, comfortable interior flow, and versatile outdoor spaces. The split-bedroom design gives privacy, while the open core keeps daily life connected. Additions or finish upgrades will integrate well thanks to clean lines and smart geometry. For those seeking a stylish, functional, and warm-modern home under 2,000 sq. ft., this plan is a strong contender.“`19
