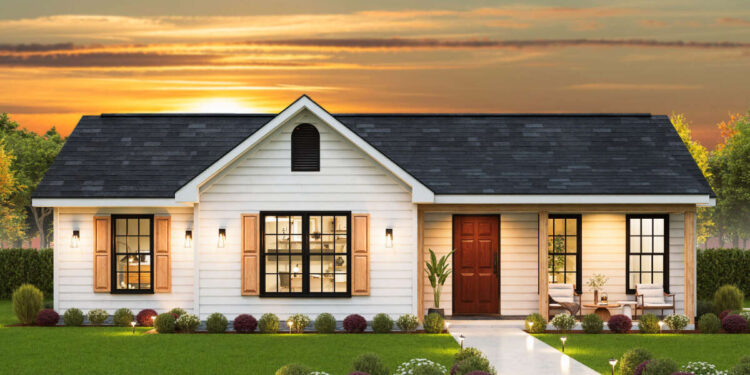This cozy country cottage delivers 1,140 square feet of warm, efficient living with three bedrooms and two full bathrooms. The footprint is compact—48′ wide by 30′ deep—making it well suited for modest lots or rural settings. Its unpretentious charm and practical layout give it both character and comfort. 0
Floor Plan:
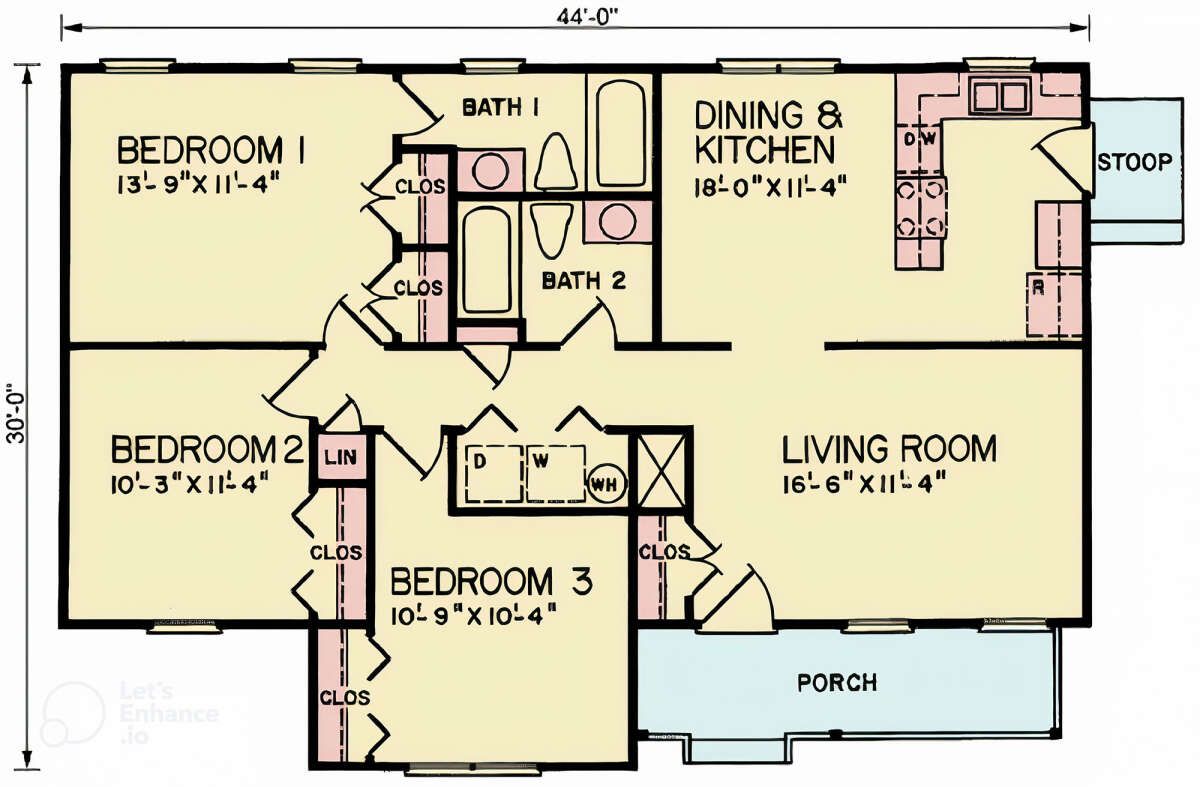
Exterior Design
The exterior is simple yet inviting, with a covered front porch spanning 84 square feet. This porch gives the home a welcoming face, while the modest gable roof keeps the silhouette clean. 1
Dimensions of 48′ width by 30′ depth keep the structure compact. The roof pitch is 6 on 12, and the overall height to ridge is about 15′-1″. The standard framing is 2×4 wood, with an option to convert to 2×6 walls. 2
Interior Layout & Flow
You enter into an open living and dining area that forms the core of the home. It flows toward the kitchen, which is tucked in a corner but visible and conveniently arranged for everyday use. 3
The three bedrooms are grouped toward the sides. The master suite lies on one side, while the two secondary bedrooms are on the opposite side, sharing access to a full bath. This layout gives separation without wasted corridors. 4
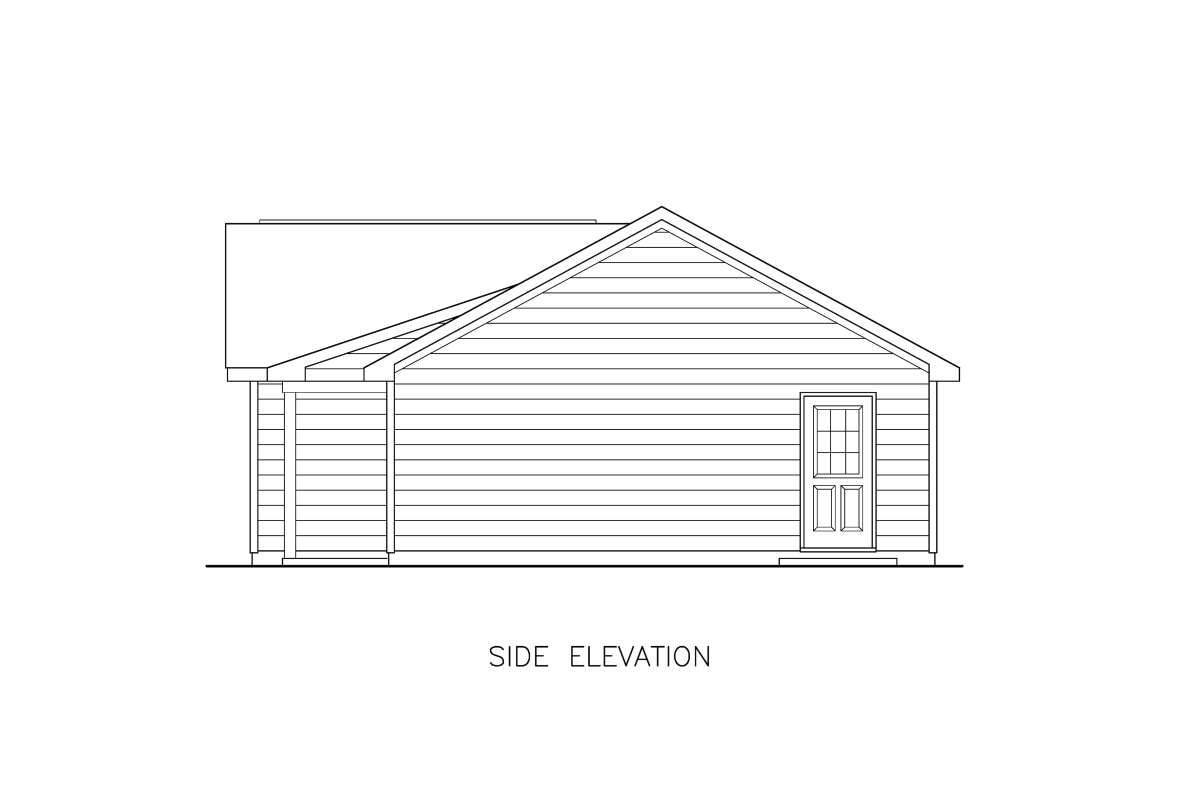
Bedrooms & Bathrooms
The master bedroom is adequately sized and enjoys direct access to a full bathroom. The two secondary bedrooms are compact but functional, each supporting standard furnishings. 5
The shared bathroom between Bedrooms 2 and 3 is accessible from the hallway, with a sink, toilet, and tub/shower arrangement. A modest linen closet nearby serves both rooms. 6
Living & Dining Spaces
The living room is central and designed for flexibility. Furniture layouts can vary, and traffic is kept along the edges. The simple shape ensures that the core area remains unobstructed and versatile.
The dining zone is adjacent to the kitchen, allowing easy serving and interaction. Since the home is compact, the open interplay of living, dining, and kitchen spaces enhances the sense of roominess.
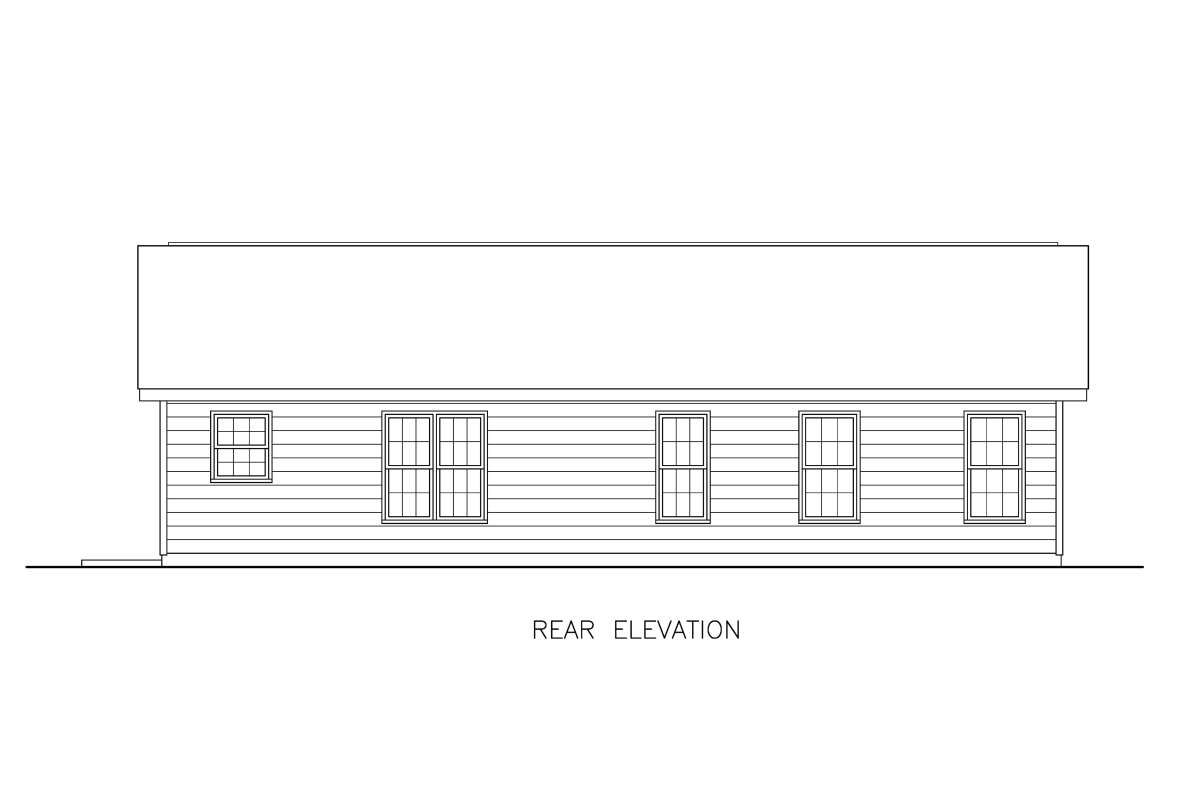
Kitchen Features
The kitchen is modest but efficient. It leverages corner space and smart cabinetry to provide sufficient storage and counter surface without sprawling. Its adjacency to the dining space supports flow and social connection.
A nearby laundry or utility nook is likely integrated into the plan to reduce transitions and maintain compact service zones.
Outdoor Living (Porch)
The covered front porch, at 84 sq ft, serves as a sheltered transition and outdoor sitting area. It gives depth to the elevation and provides a buffer from wind and rain. 7
There is no rear porch shown by default, but the rear elevation could support a small patio or deck for casual outdoor life when site and budget permit.
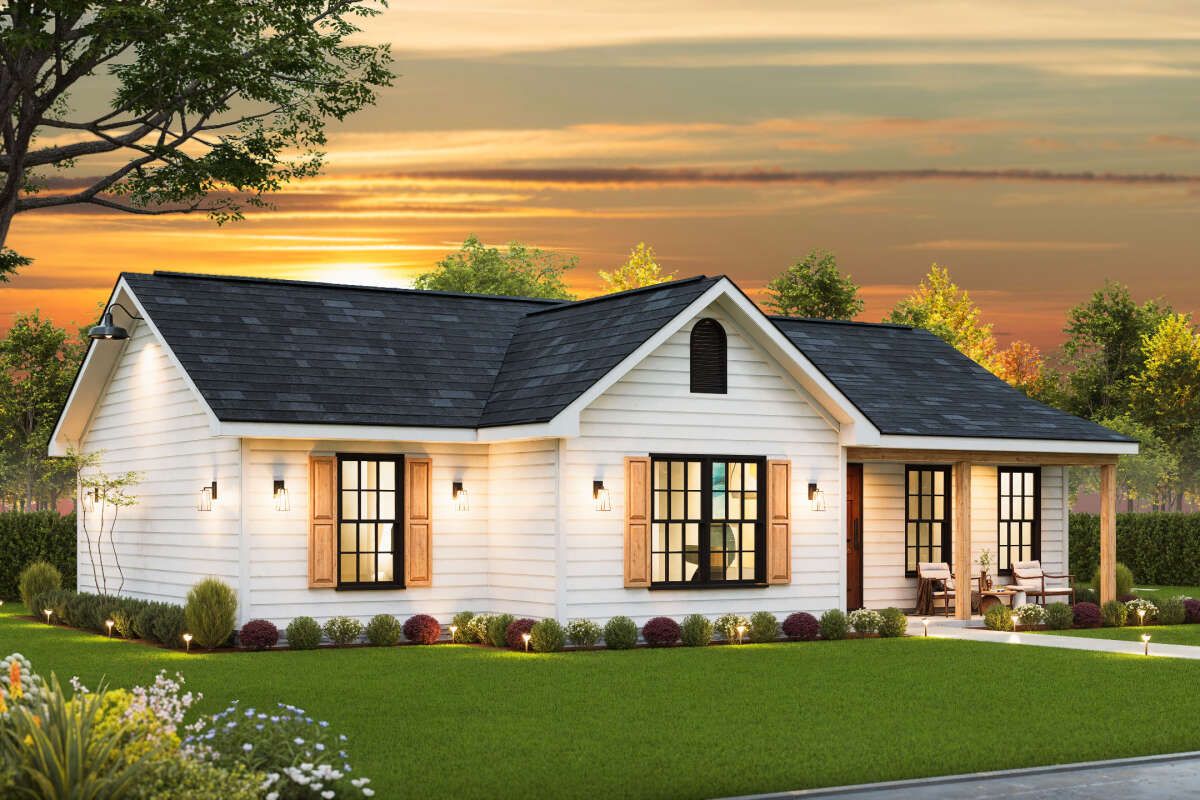
Storage & Utility
Storage is handled efficiently: closets in each bedroom, linen storage near the bath, and cabinetry in the kitchen. Because the home is modest in scale, circulation is minimized and most space is dedicated to usable rooms. 8
Utility zones and plumbing runs are clustered (kitchen, bathrooms) to reduce cost and complexity. The compact layout helps keep mechanical paths short.
Construction & Efficiency Notes
With the standard 2×4 wood wall framing, the design is cost-conscious. The 6:12 roof pitch is straightforward, reducing framing complexity and waste. 9
The option to convert to 2×6 framing is available, allowing for thicker insulation and better energy performance. The modest overall volume helps with heating and cooling efficiency. 10
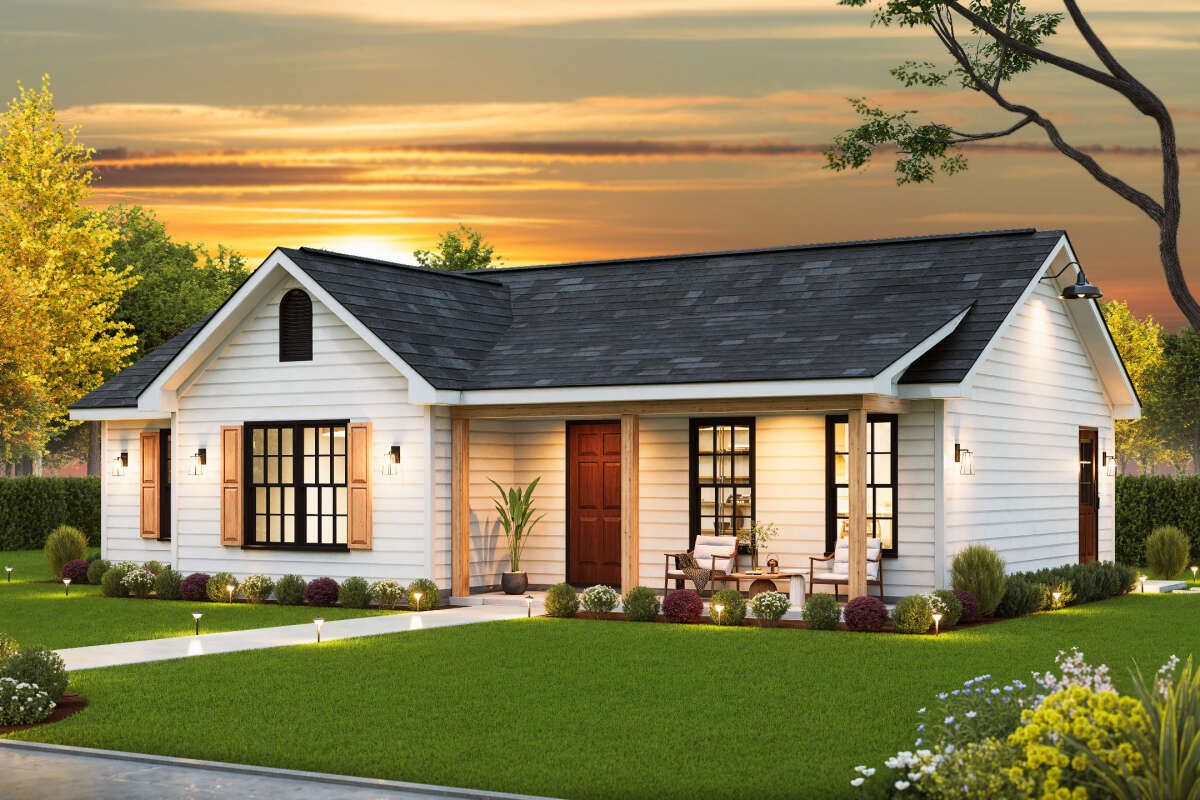
Estimated Building Cost
The estimated cost to build this home in the United States ranges between $185,000 – $315,000, depending on site work, finish levels, region, and labor rates.
Why This Country Cottage Plan Works
For those seeking a compact, functional home with charm, this plan delivers. The three-bedroom layout offers flexibility—kids, guests, or office space—without a large footprint. The simple envelope keeps costs manageable, and the open core ensures the small size doesn’t feel cramped.
It’s a design that balances
