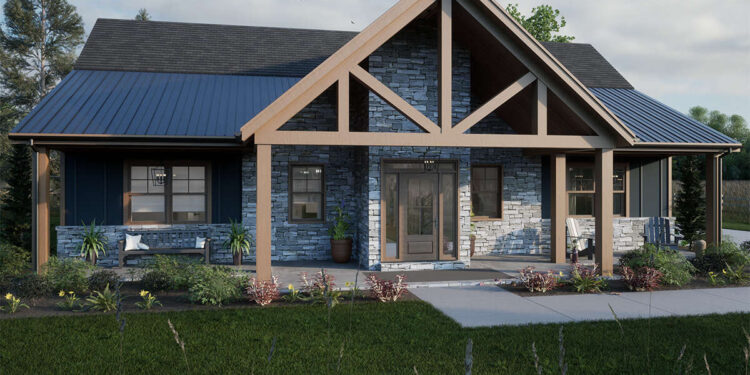This Craftsman ranch is a commanding design with **2,153 heated sq ft**, offering **3 bedrooms**, **3 full baths**, and **1 half bath**, plus a luxury loft and optional basement. The side-entry, two-car garage keeps sightlines clean, and the home balances public and private zones with finesse. 0
Floor Plan:
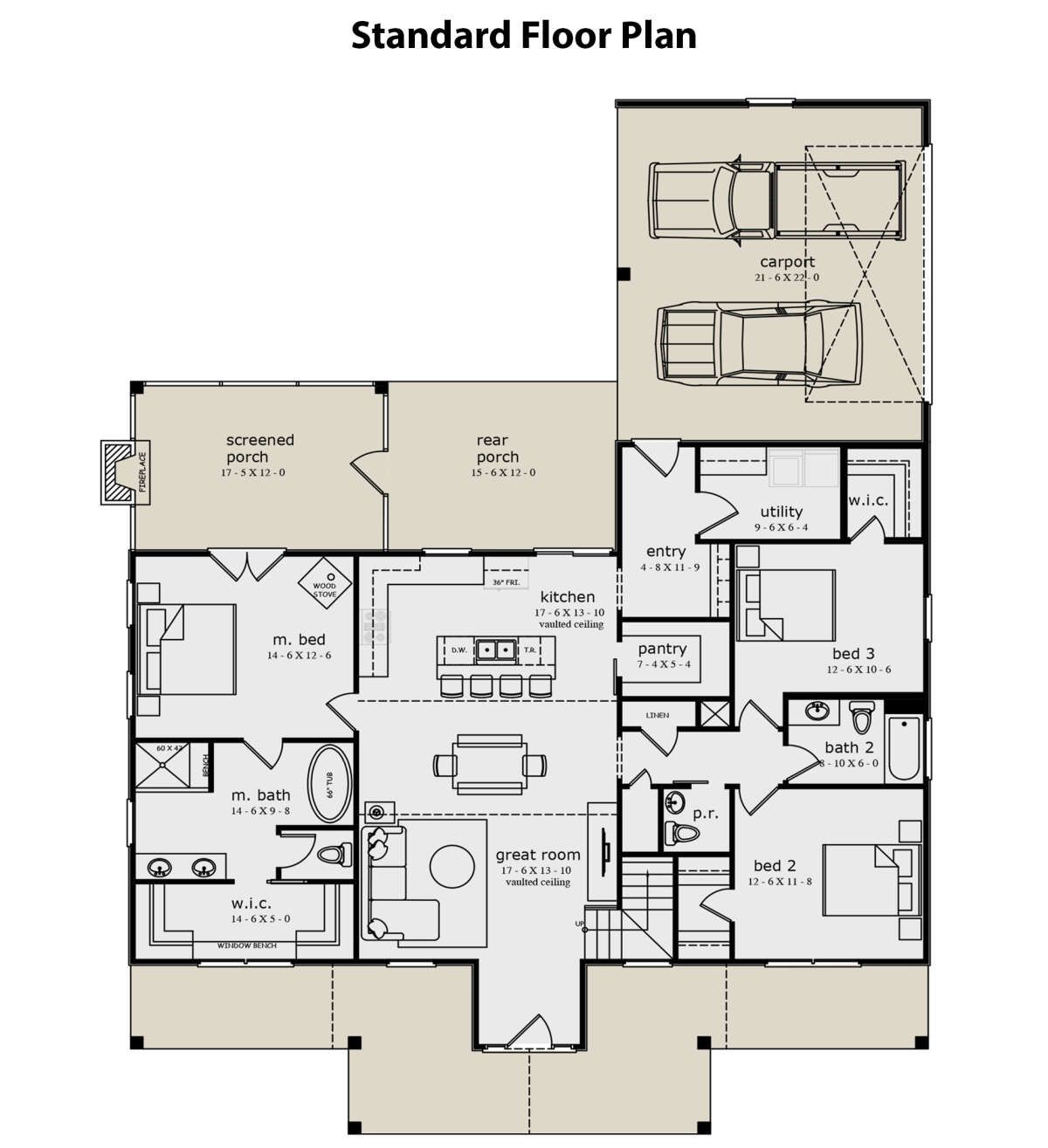
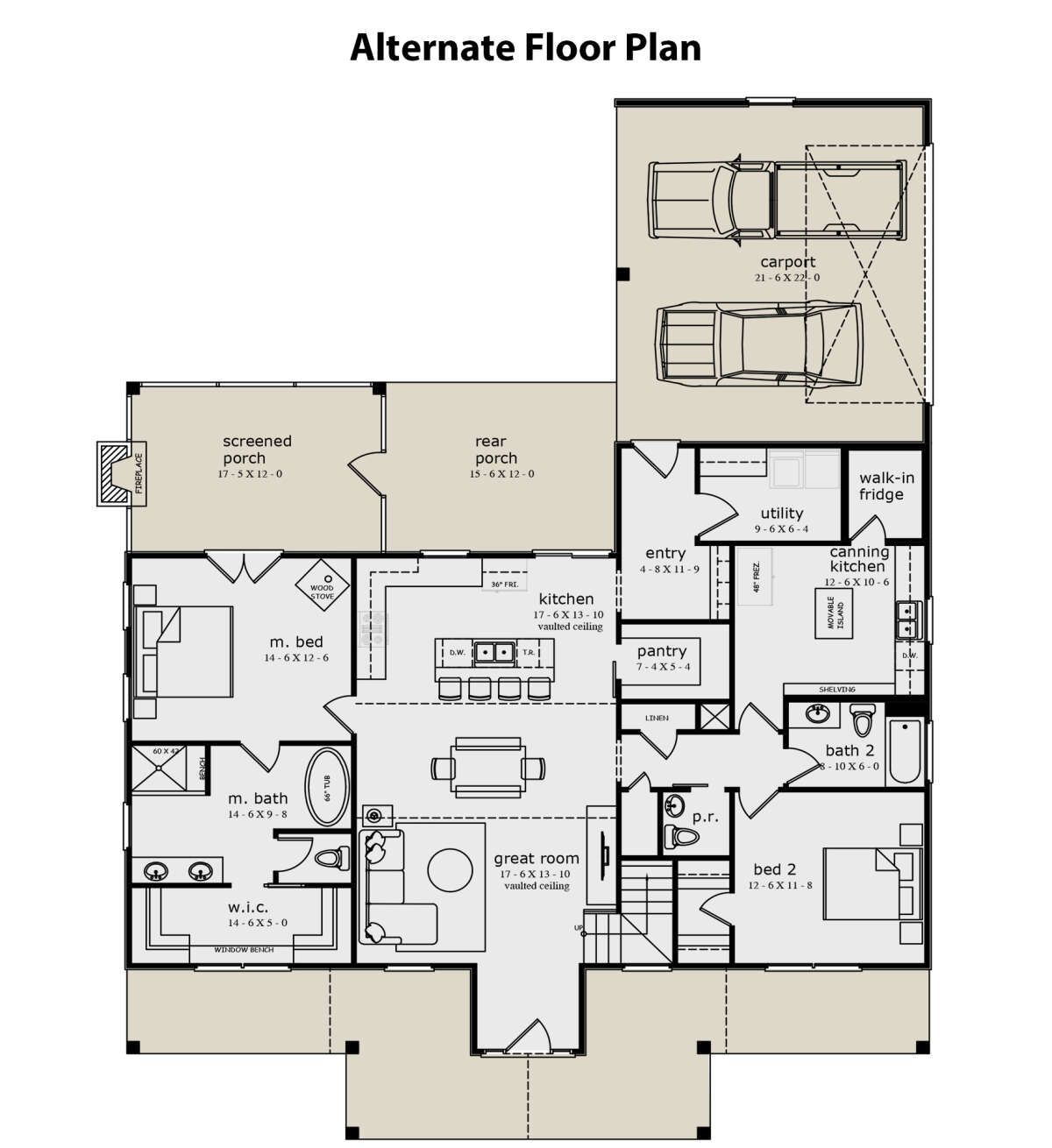
Exterior Design
The façade features a wide covered front porch—supported by stone and timber posts—with a gable dormer that adds vertical interest. 1 Warm materials like stone accents at the base, craft timbers, and mixed siding contribute to its welcoming character. 2
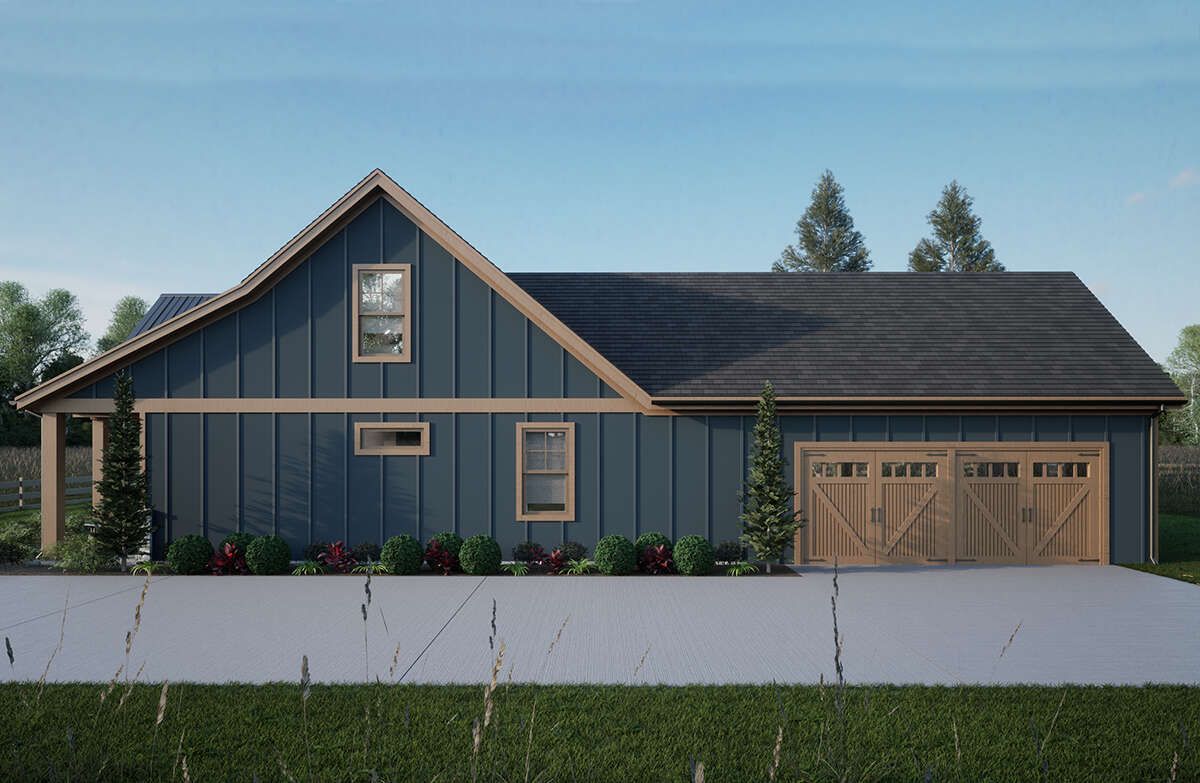
Proportions are generous: 54 ft wide by 72 ft-8 in deep. Roof pitch is steep (10:12) giving a dramatic silhouette. 3 The garage is side-entry, allowing a clean front elevation. 4
Interior Layout & Flow
Entry from the porch leads into a foyer opening toward the vaulted great room, which connects to dining and kitchen. Vaulted ceilings in the core spaces lend volume and drama. 5 The layout supports entertaining while preserving cozy scale.
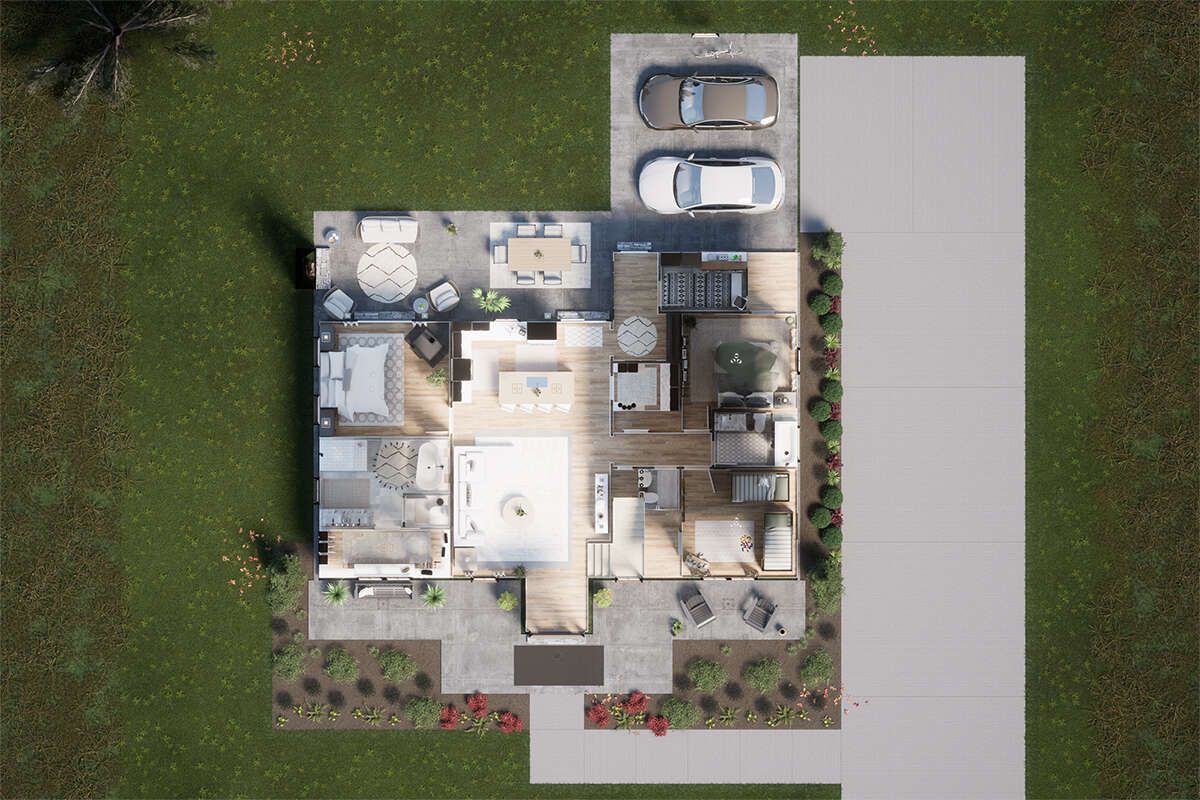
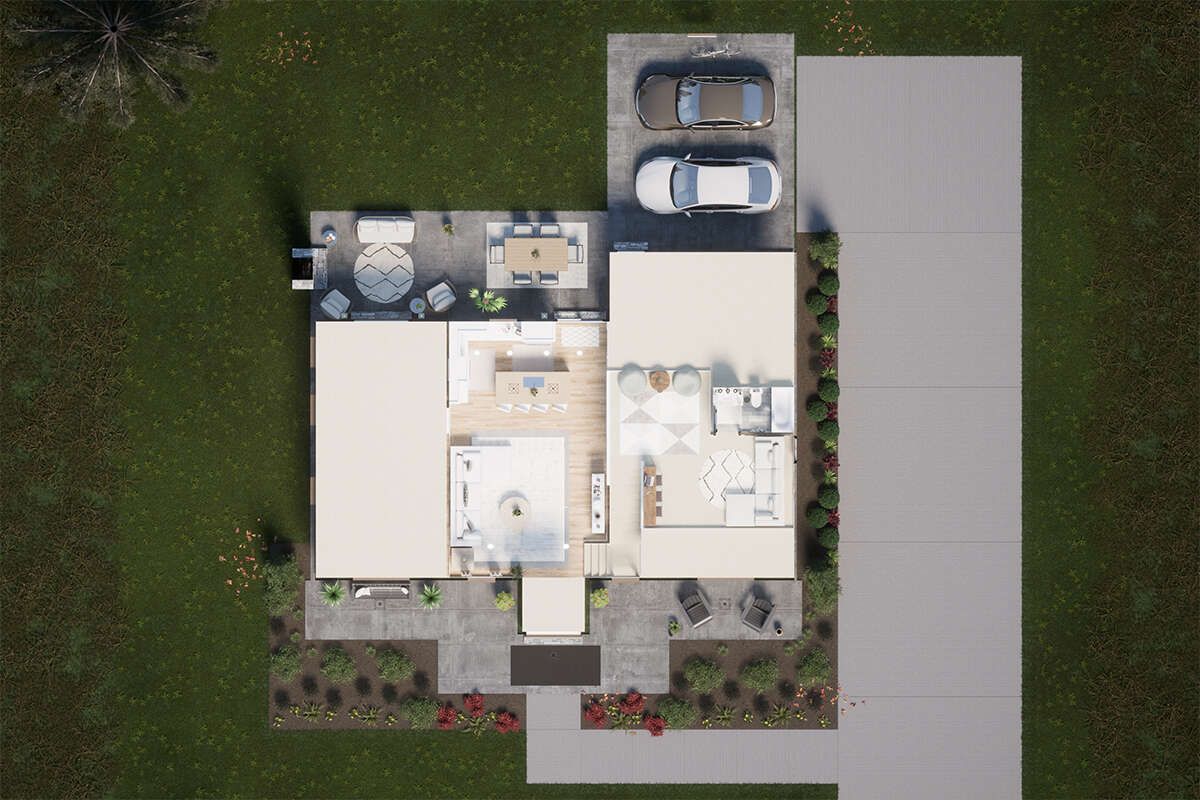
The master suite occupies one wing, and the two secondary bedrooms are positioned on the opposite side, separated from the main living zone. This keeps noise and traffic controlled. 6 A loft above adds flexibility—perfect as a media or play loft with its own bath. 7
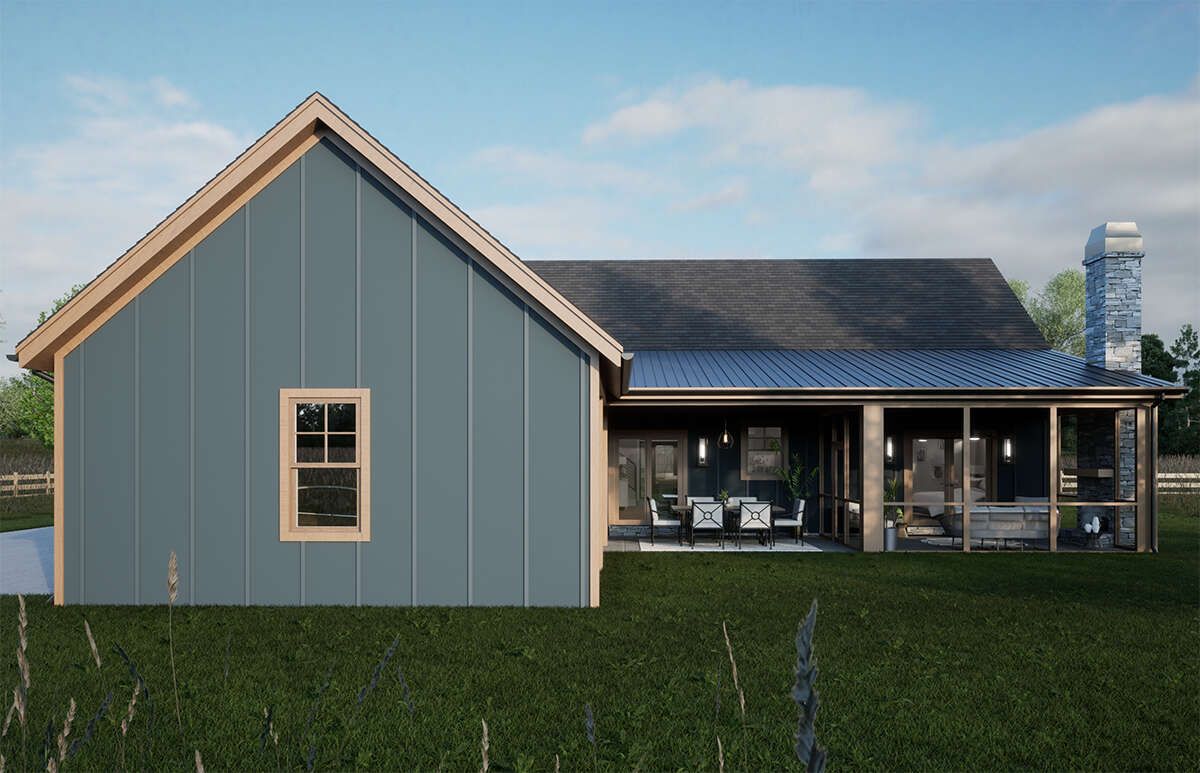
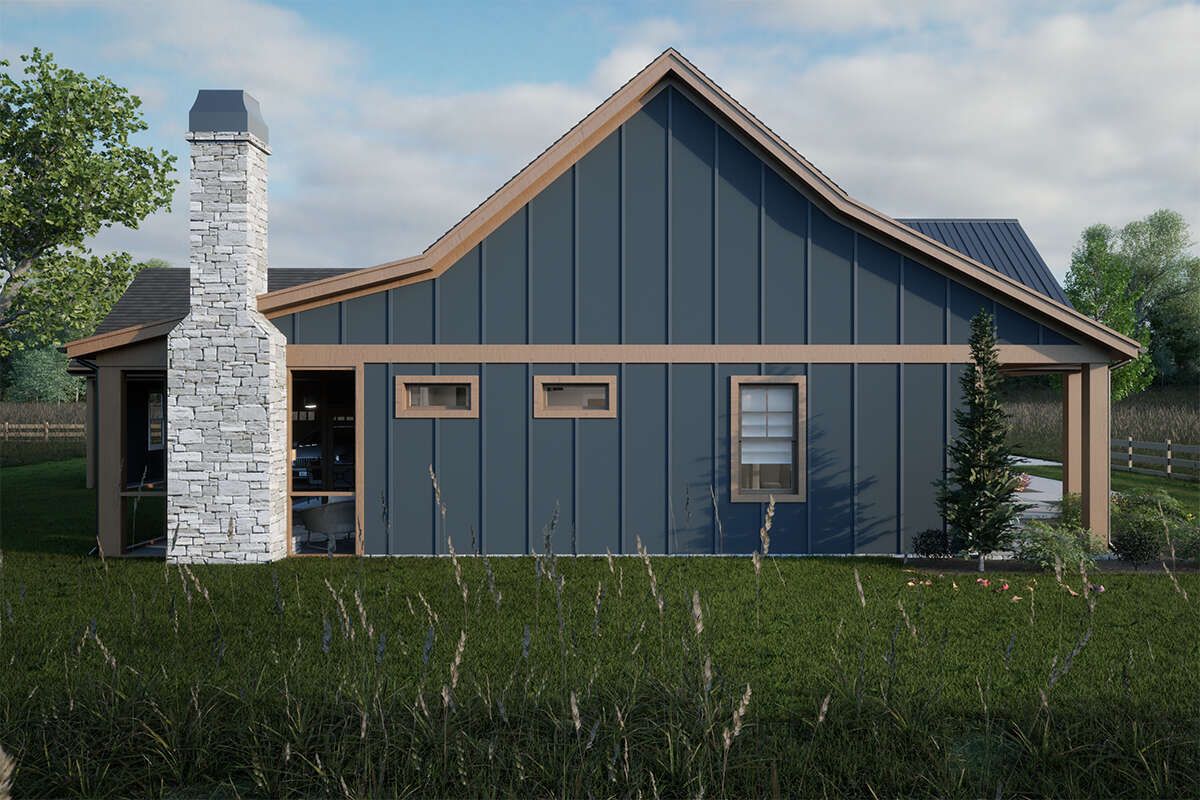
Bedrooms & Bathrooms
The master suite features a luxurious bath with dual vanities, a separate tub and shower, a compartmentalized toilet, and a large walk-in closet. 8 It even has private access to the screened porch. 9
Bedrooms 2 and 3 share a hall bath, with closets and daylight exposure. The half bath (powder room) serves general traffic near living areas. The loft level includes the third full bath for flexibility. 10
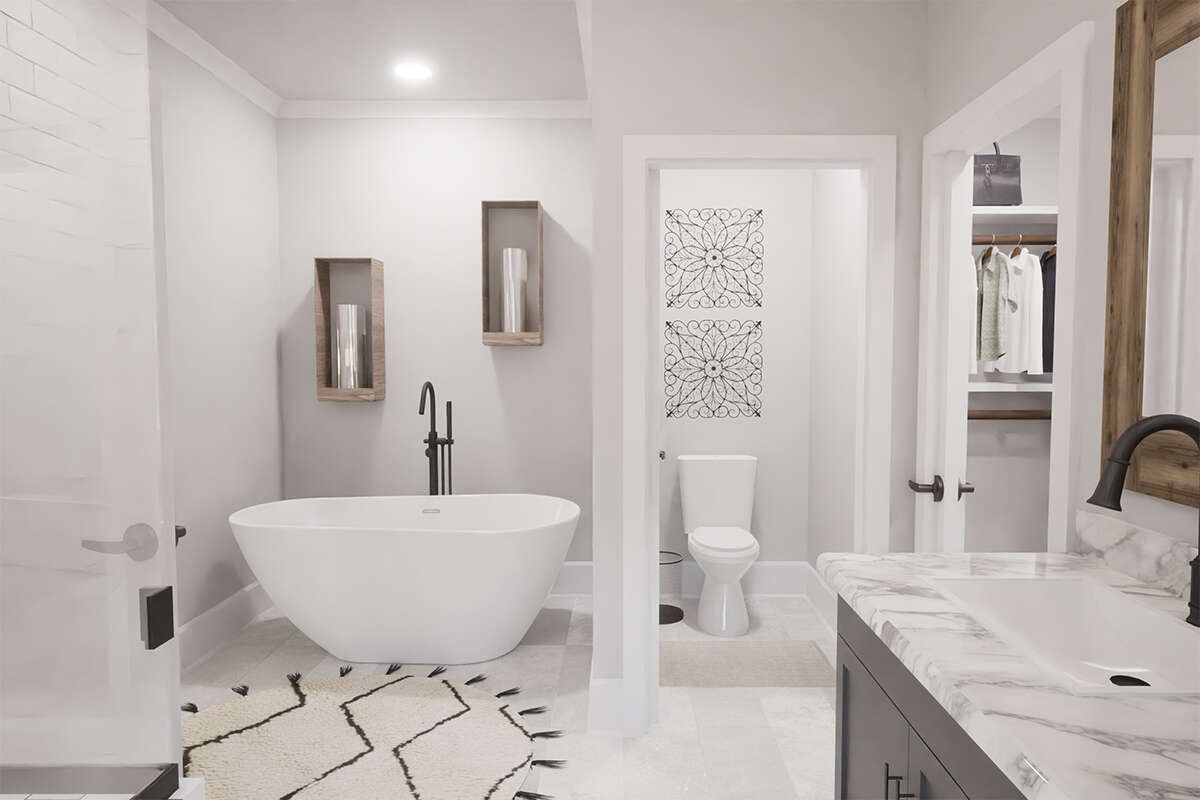
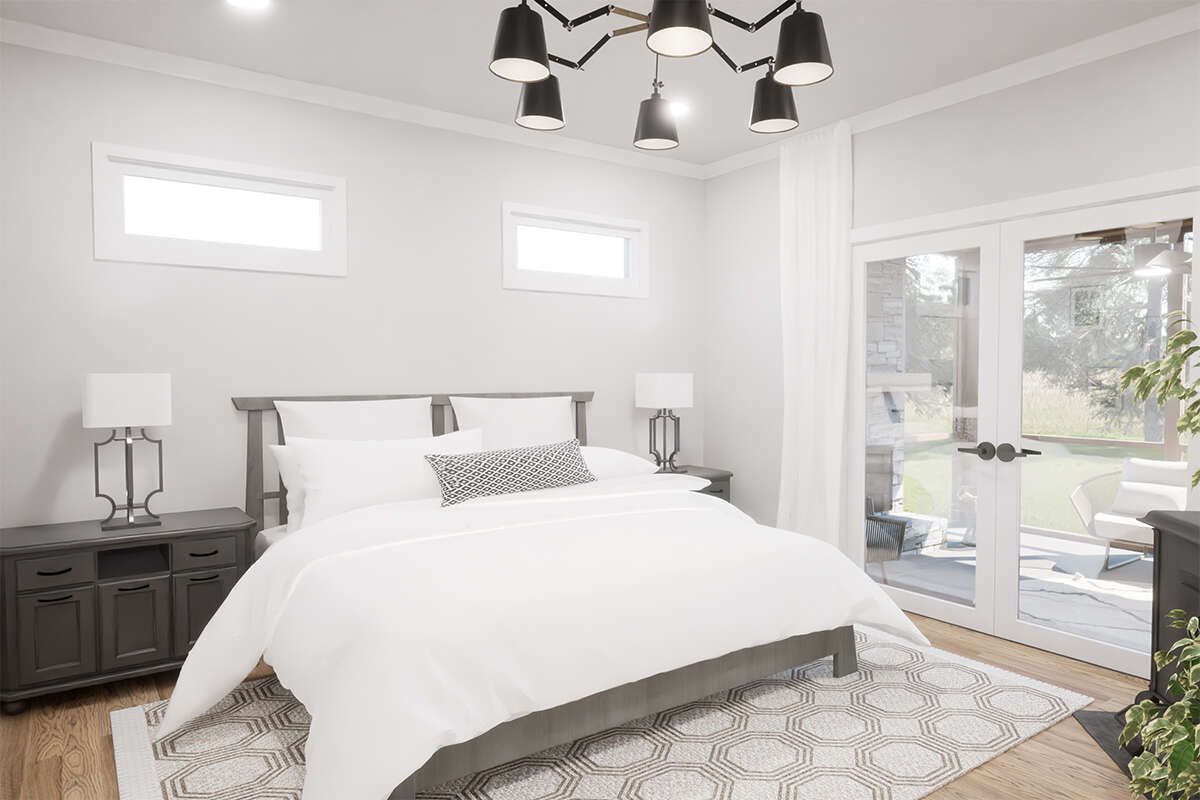
Living & Dining Spaces
The vaulted great room is anchored by a fireplace and built-ins, with generous ceiling height and open sight lines. 11 Rooms branch off this core rather than disrupting it.
The dining area borders the kitchen and opens to a rear porch. Sliding or French doors allow seamless indoor-outdoor living. 12
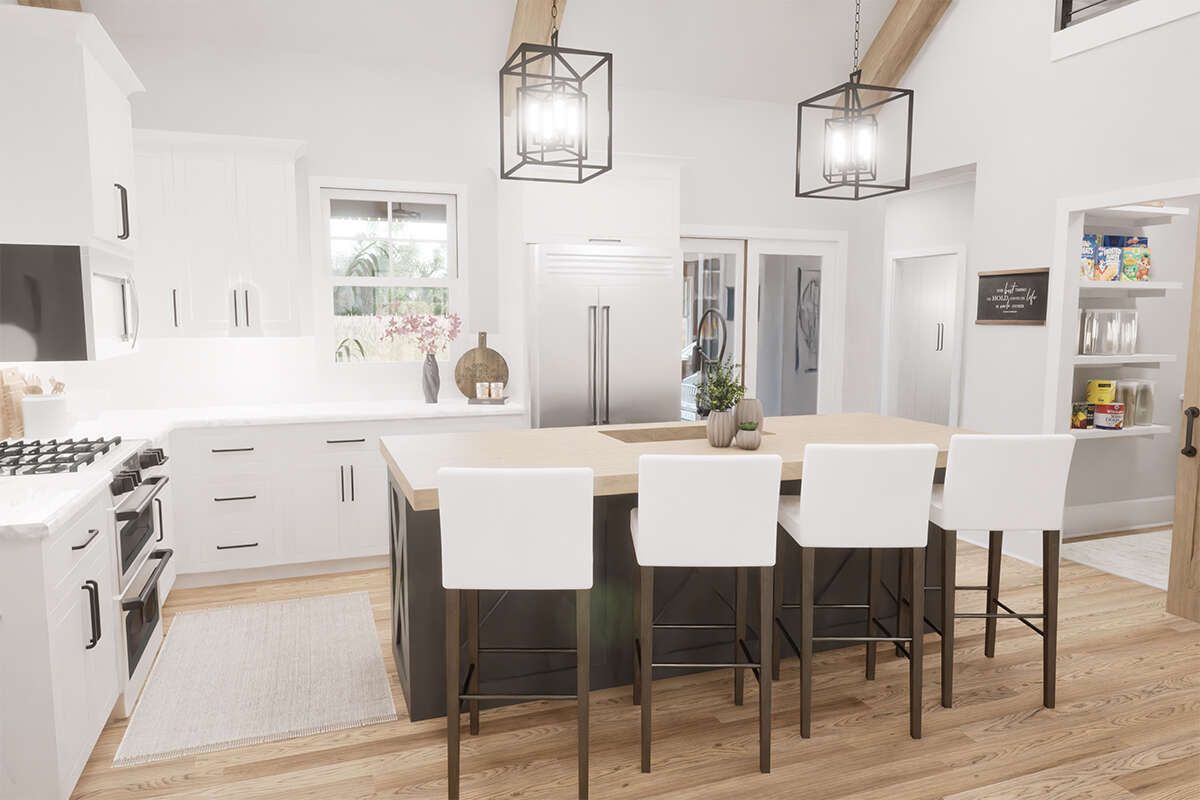
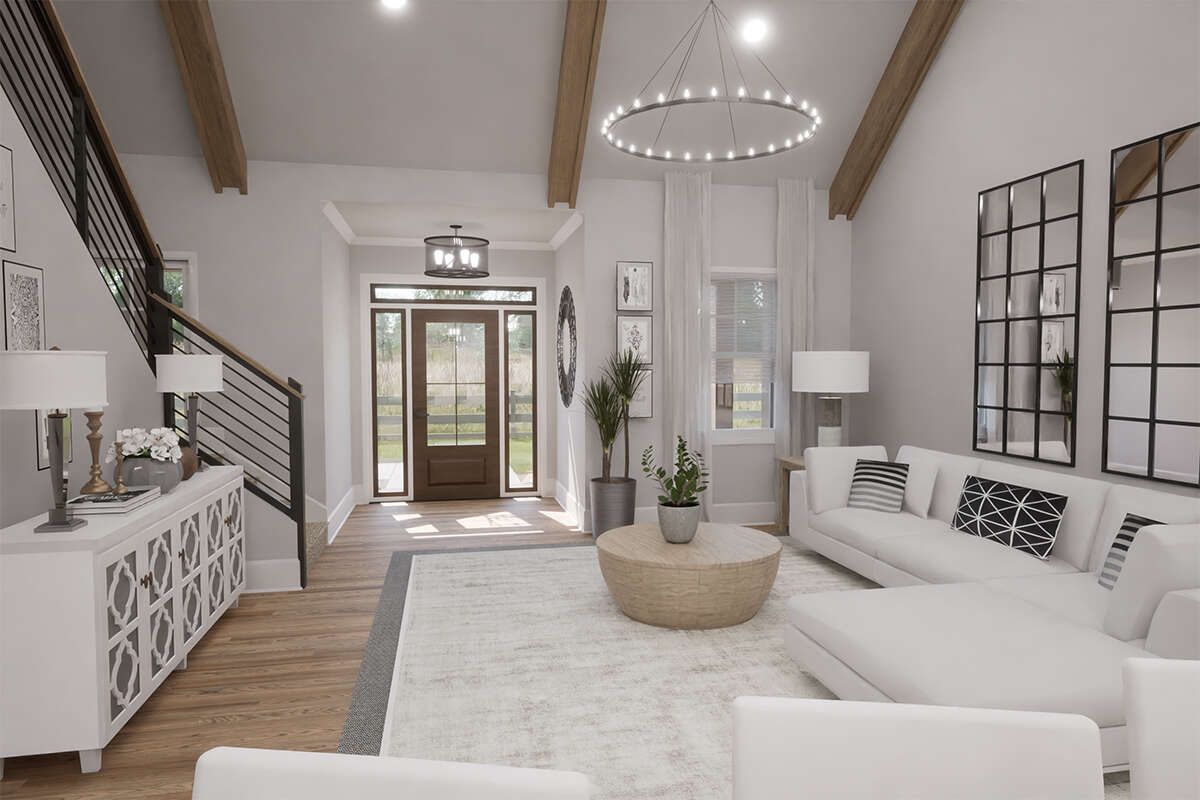
Kitchen Features
The kitchen is roomy, with a central island facing the dining/great room so the cook stays engaged. 13 Counter and cabinet layouts optimize workflow. A walk-in pantry and storage zones support daily needs. 14
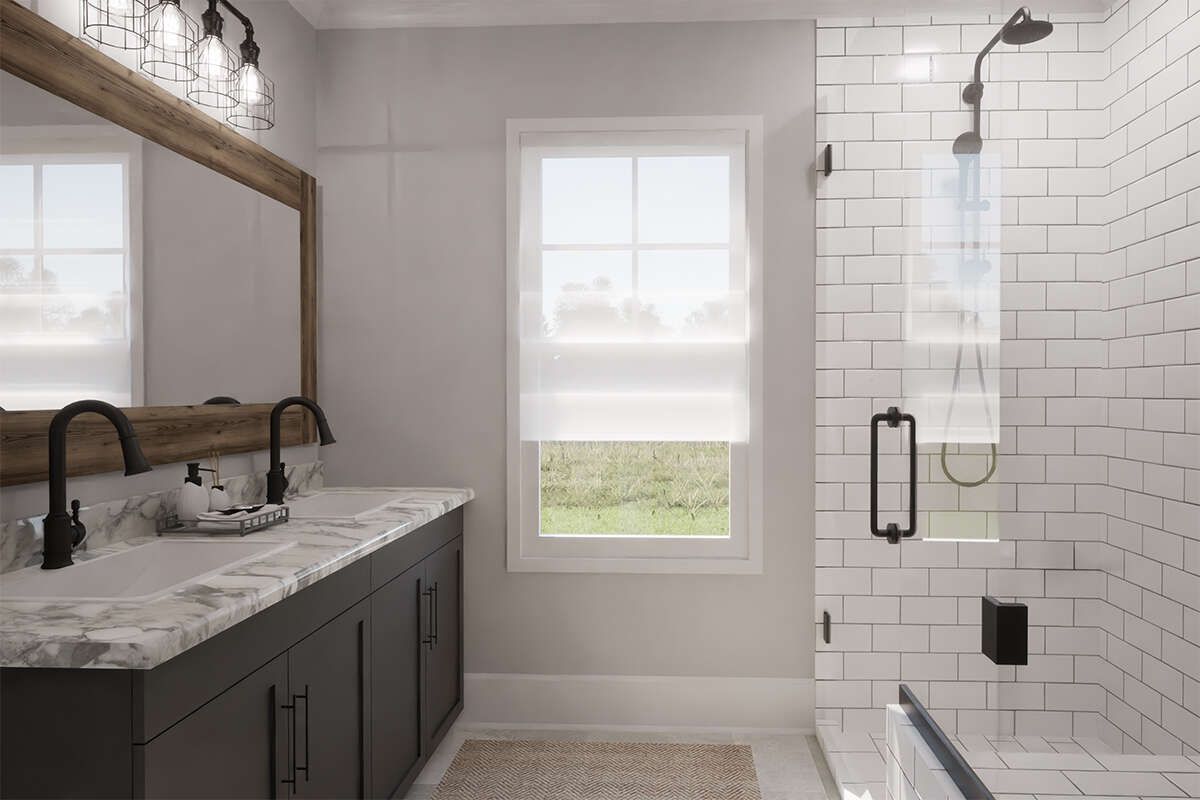
Outdoor Living (Porch & Screened Areas)
The front porch runs full width and is ideal for rocking chairs or welcoming guests. 15 To the rear, a screened porch and covered patio extend living outdoors, with direct access from the master suite and main areas. 16
Garage & Utility / Storage
The side-entry two-car garage spans about 502 sq ft. 17 Inside, there is a mudroom/drop zone, utility/laundry access, and flow to the kitchen and living spaces, buffering traffic. 18
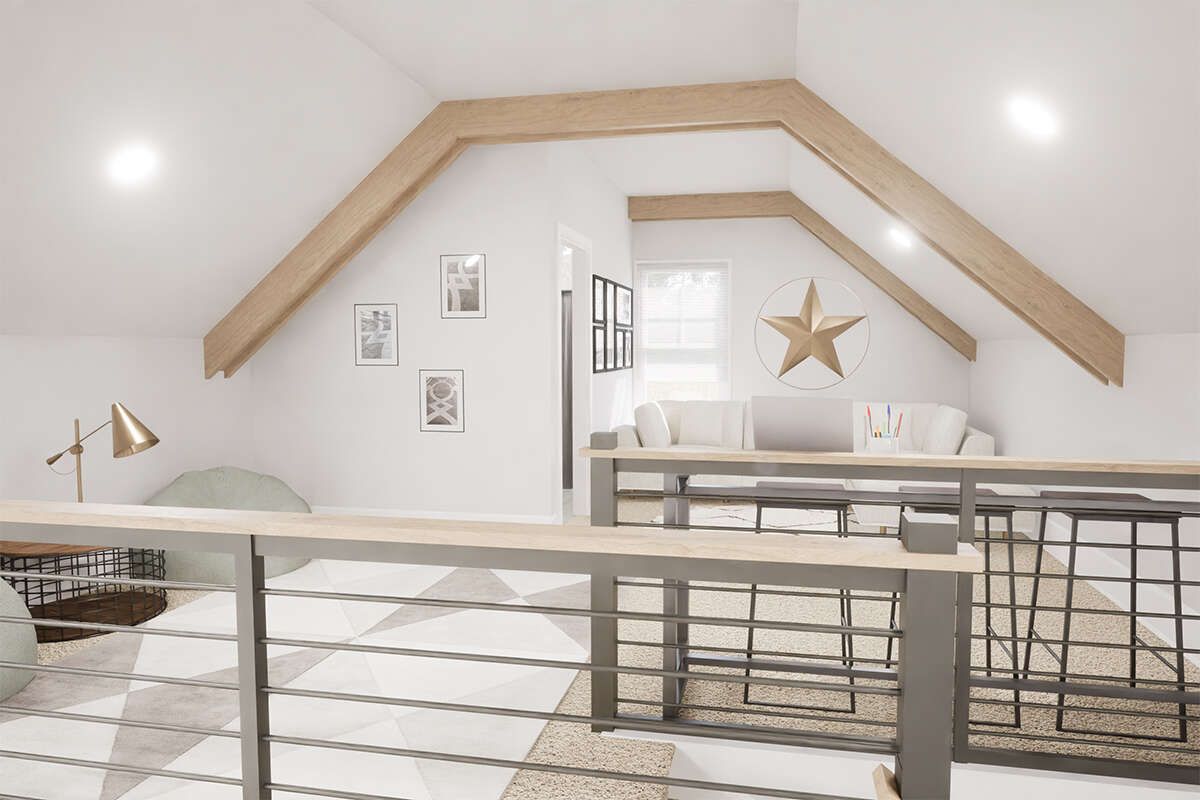
Storage is distributed—bedroom closets, linen spaces, pantry, and built-ins around living areas. The loft and optional basement add further storage or flex area. 19
Bonus / Loft & Basement Options
A loft area adds about 380 sq ft, usable for a fourth bedroom, study, or recreation zone. It includes its own full bath. 20
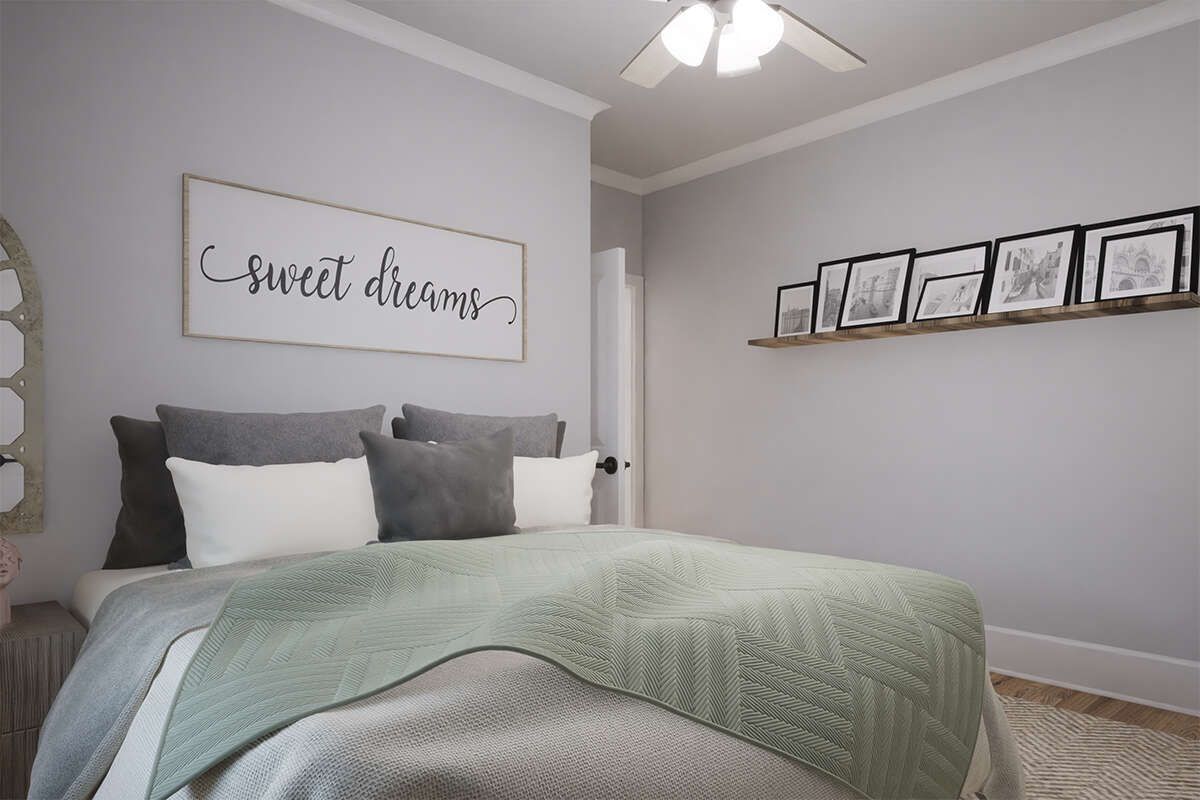
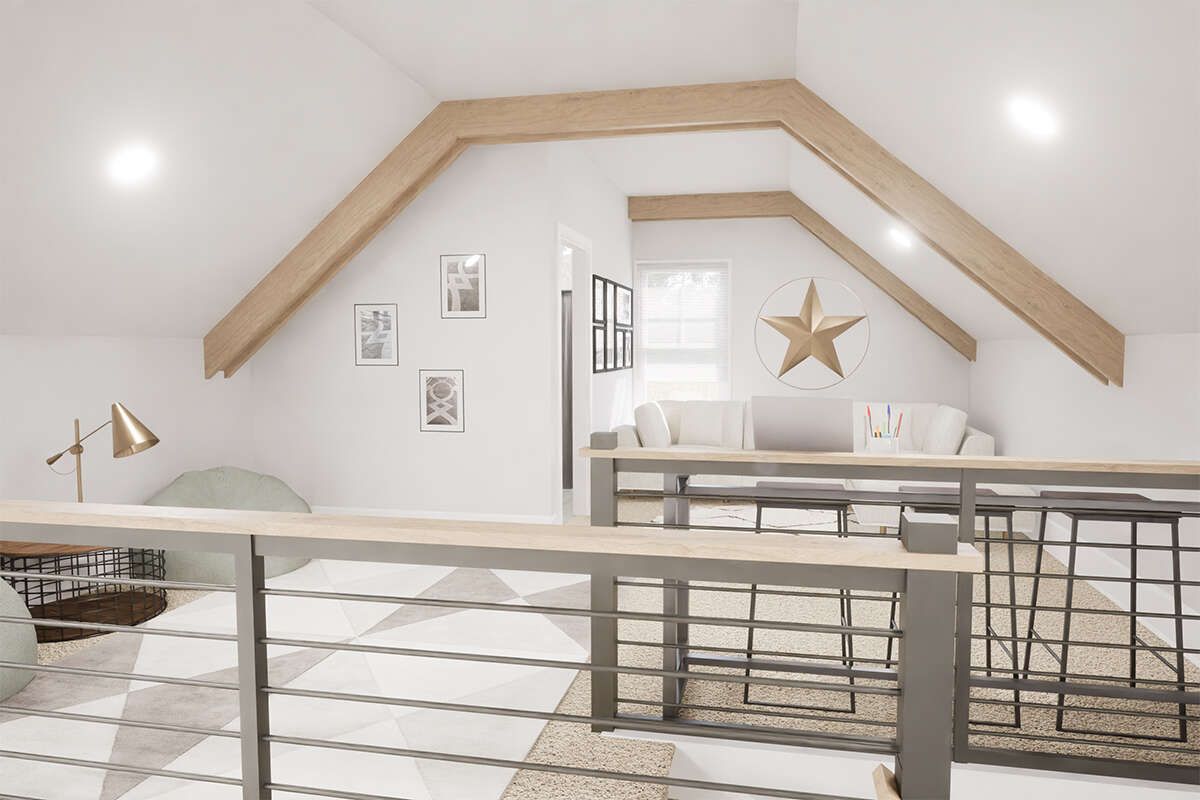
The plan supports a finished basement (652 sq ft unheated) to expand usable area further for future needs. 21
Construction & Efficiency Notes
Main floor ceiling height is 9 ft. 22 Floor framing, roof framing, and layout are relational to the craftsman aesthetic but with modern open volume. Exterior framing is 2×4 by default, with optional 2×6 conversion for better insulation. 23 Roof pitch is steep, with complex dormers and overhangs typical of craftsman design. 24
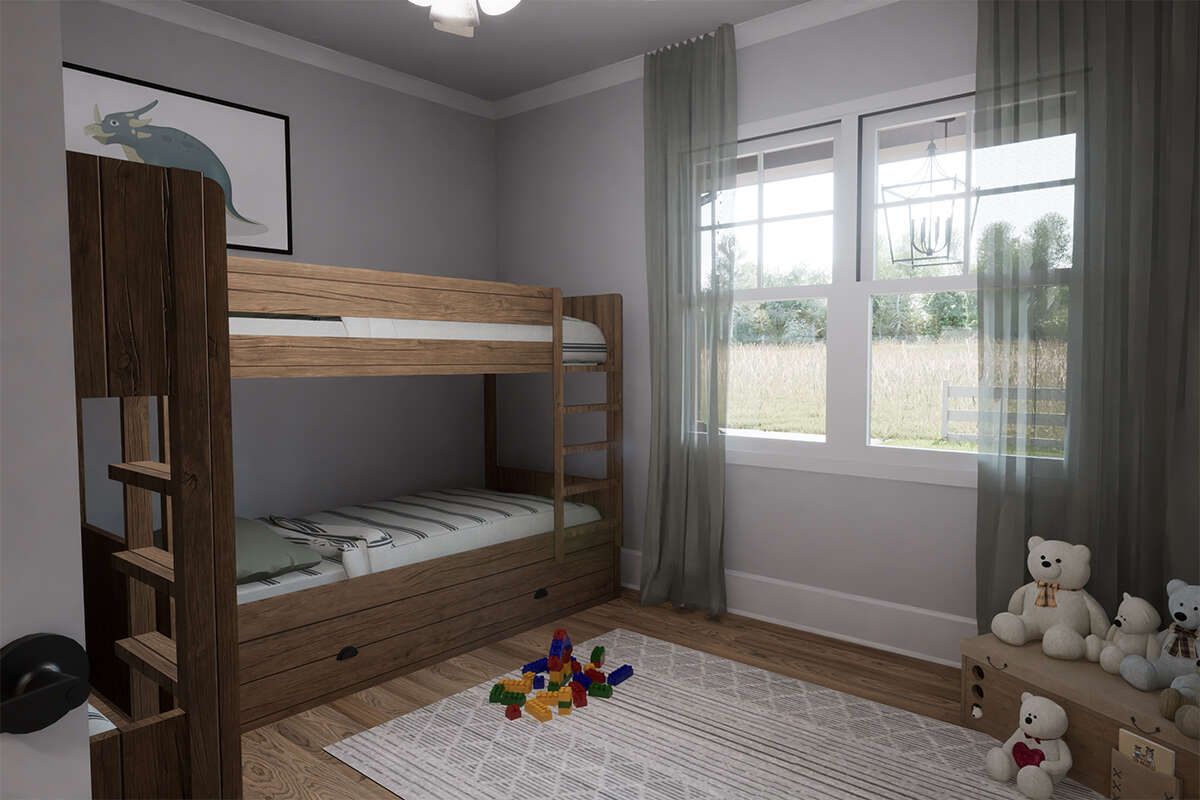
Plumbing, mechanical, and utility lines are clustered near baths, kitchen, and laundry, minimizing run length. Thoughtful orientation and overhangs help moderate solar gain. The home’s design encourages efficient systems without sacrificing volume.
Estimated Building Cost
The estimated cost to build this home in the United States ranges between $580,000 – $900,000, depending on regional costs, finishes, and site conditions.
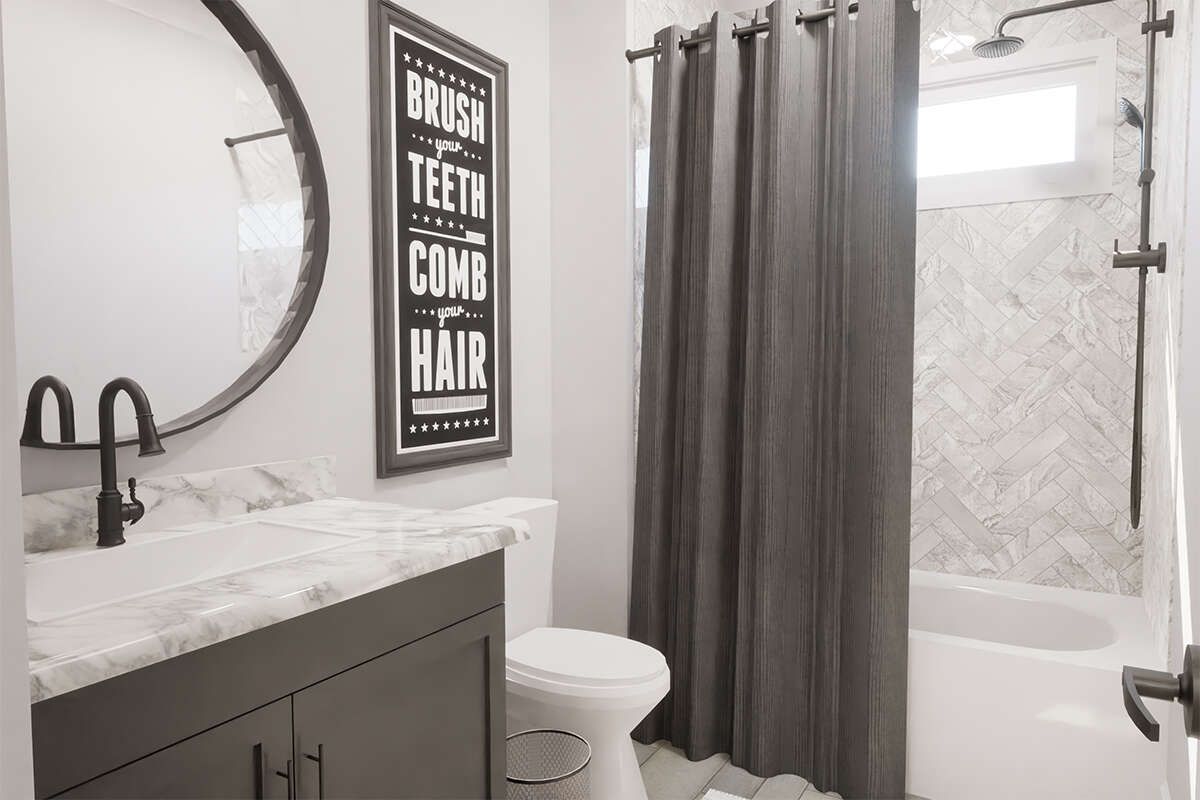
Why This Craftsman Ranch Plan Is Exceptional
This plan masterfully brings together form and function. The combination of front porch, vaulted interiors, loft flexibility, and screened outdoor spaces delivers layered living experiences. Privacy and gathering zones are well balanced.
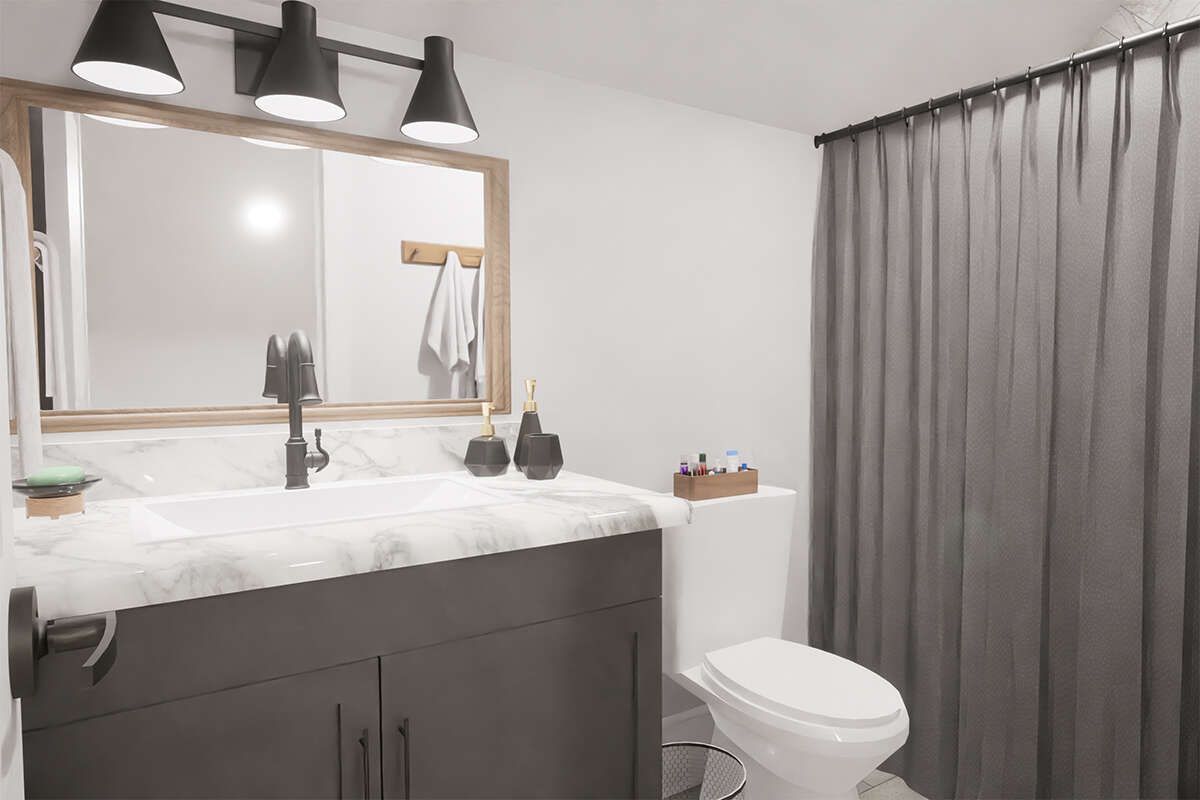
Whether built now or expanded later, this Craftsman design offers enduring style, spatial richness, and room to grow. For those seeking a refined ranch with character and flexibility, this plan is a standout choice.
“`25
