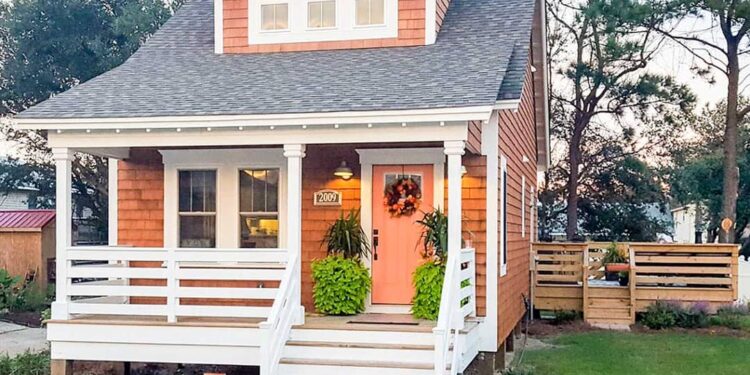This efficient bungalow design spans **1,191 heated square feet**, delivering **3 bedrooms** and **2 full baths** in a compact footprint—ideal for narrow lots or urban infills. It also includes charming features like exposed rafter tails and two covered porches. 0
Floor Plan:
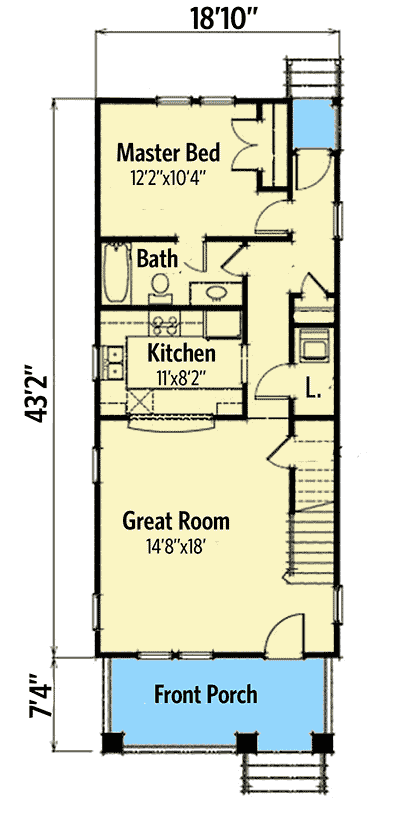
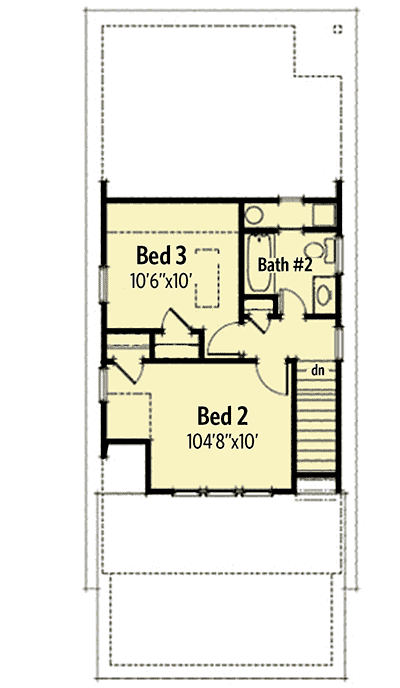
Exterior & Curb Appeal
The exterior blends traditional bungalow styling with modern touches—exposed rafter tails, modest rooflines, and clean trim. 1 The structure is narrow: **18′-10″ wide** by **43′-2″ deep**, with a maximum ridge height around **25′-7″**. 2
The home sits with a low profile, which helps it fit naturally into tighter lots. A pair of covered porches—front and rear—add balance, shelter, and outdoor opportunity without requiring extra lot depth. 3 Exterior walls are 2×4 by default, with an optional upgrade to 2×6. 4 Roof framing is stick built, using a 7:12 pitch. 5
Interior Layout & Circulation
The main level includes **798 sq. ft.** and serves as the heart of daily life, while a second floor (393 sq. ft.) accommodates additional rooms and accessibility. 6 The layout favors directness: you move from entry into the family and kitchen zones, with bedrooms clustered along the sides. 7
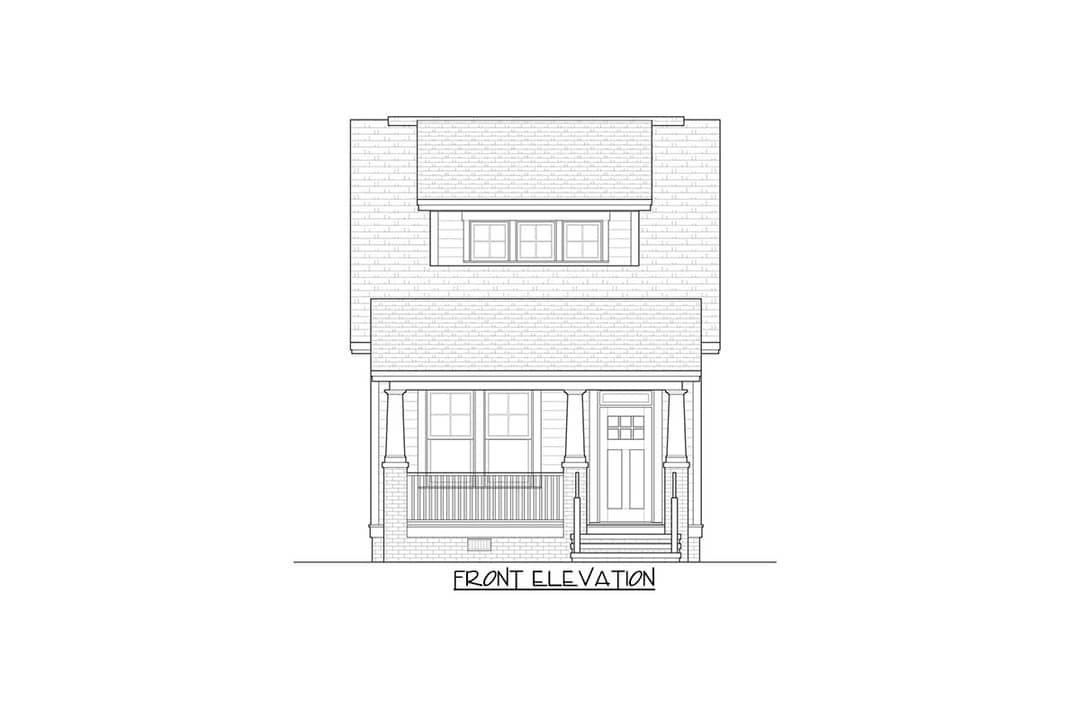
Because the plan is narrow, circulation is kept lean and efficient—minimal corridors, and each room accessible without wasted space.
Bedrooms & Bathrooms
The master suite is located on the main level and is accompanied by a full bathroom and closet. 8 Upstairs, two additional bedrooms share a full bathroom in the second-floor zone. 9 Each bedroom gets its share of daylight and closet space, given the tight constraints.
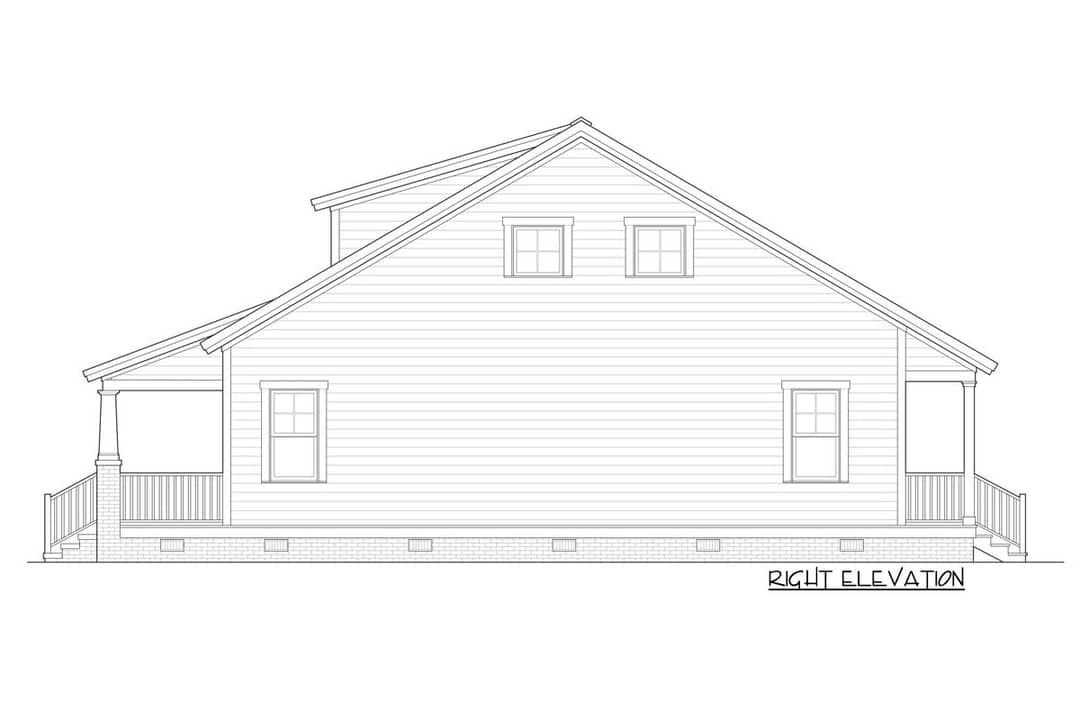
Rooms are scaled to balance comfort and compactness—nothing wasted, yet nothing too tight.
Living & Dining Spaces
The great room is open and central, anchoring daily life. Because of vaulted or open ceiling transitions, the narrow footprint doesn’t feel cramped. 10
The dining area sits adjacent to both the kitchen and rear porch, making indoor-outdoor access easy for meals or leisure. 11
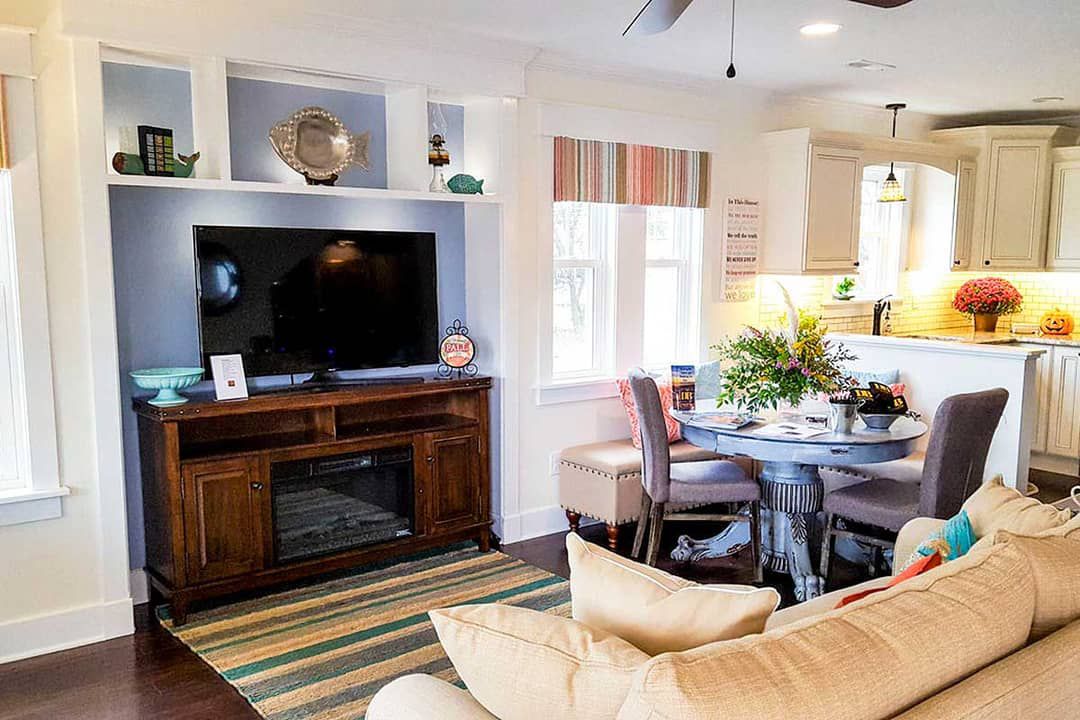
Kitchen Features
The kitchen sits close to the dining area, laid out for efficiency with minimal wasted walking. Storage, counters, and cabinetry are kept in proportion to the compact footprint. 12
Because the interior is open, the cook doesn’t feel separate—communication, light, and access flow throughout.
Outdoor Living & Porches
A covered front porch gives a modest but welcoming entry point, shielding the front door and softening the face of the home. 13
The rear porch is more substantial and intended as an outdoor extension of living—accessible from the core interior. It brings light, air, and usable space into the home’s life. 14
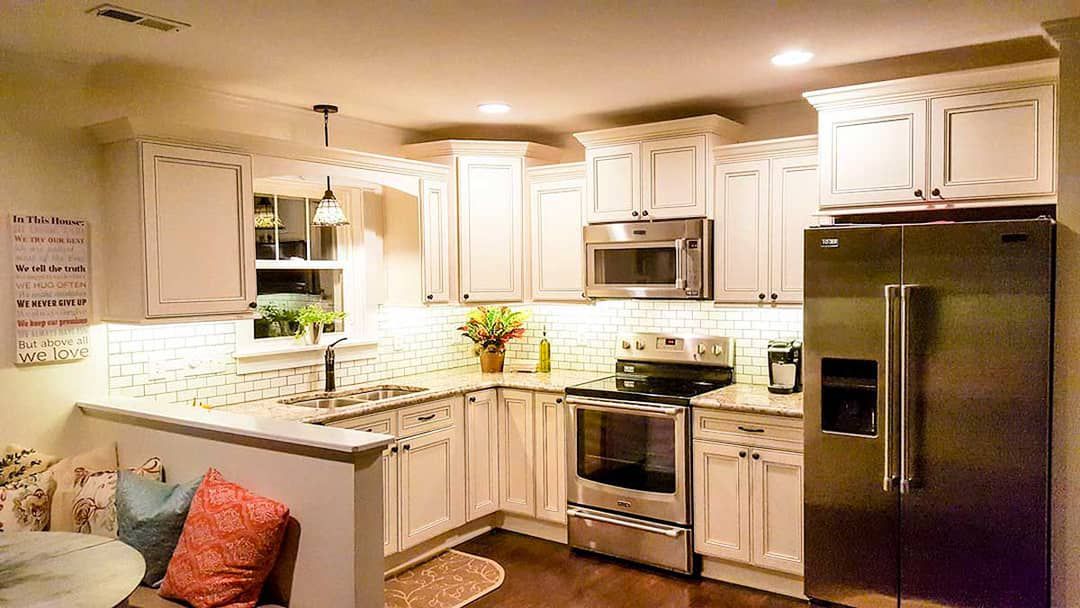
Storage & Utility
Storage is carefully integrated: master closet, closets in each upstairs bedroom, and possibly cabinetry in hall or under stairs. Because the plan minimizes hallway area, most square footage is devoted to usable living or storage.
Utility plans should cluster mechanical and plumbing near bathrooms and kitchen to minimize run lengths and cost in this tight layout.
Construction & Efficiency Notes
The main floor ceiling height is 9′; the second floor is 8′. 15 This layering helps preserve volume without overbuilding. The compact form and narrow lot orientation help minimize heat loss and structural waste.
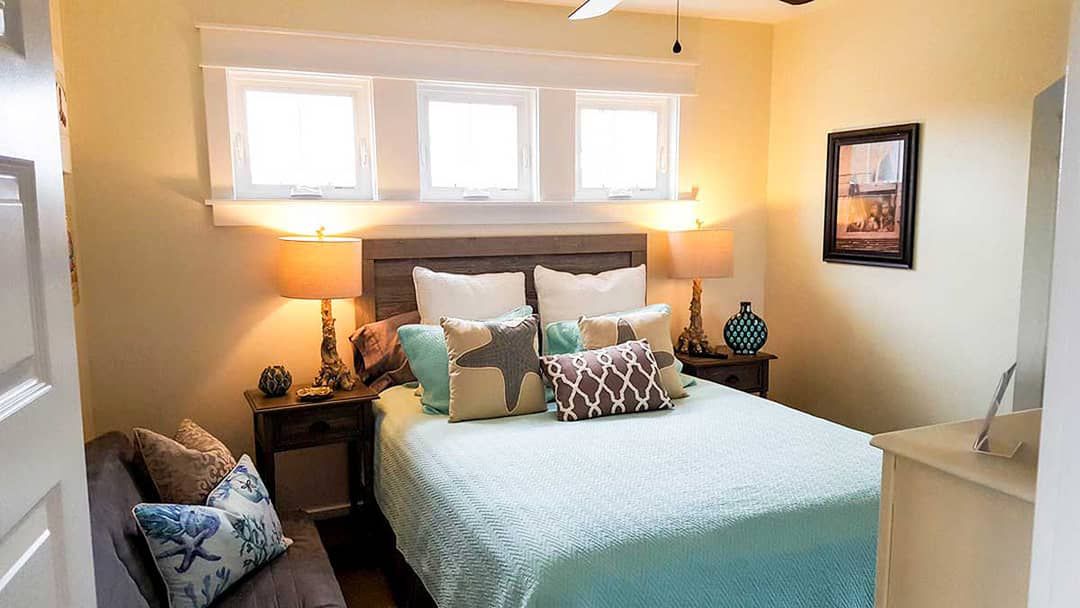
By clustering plumbing (kitchen, baths) vertically, the plan reduces mechanical complexity. Use of overhangs and careful window placement will help with solar control. The optional 2×6 wall upgrade gives potential for better insulation where needed.
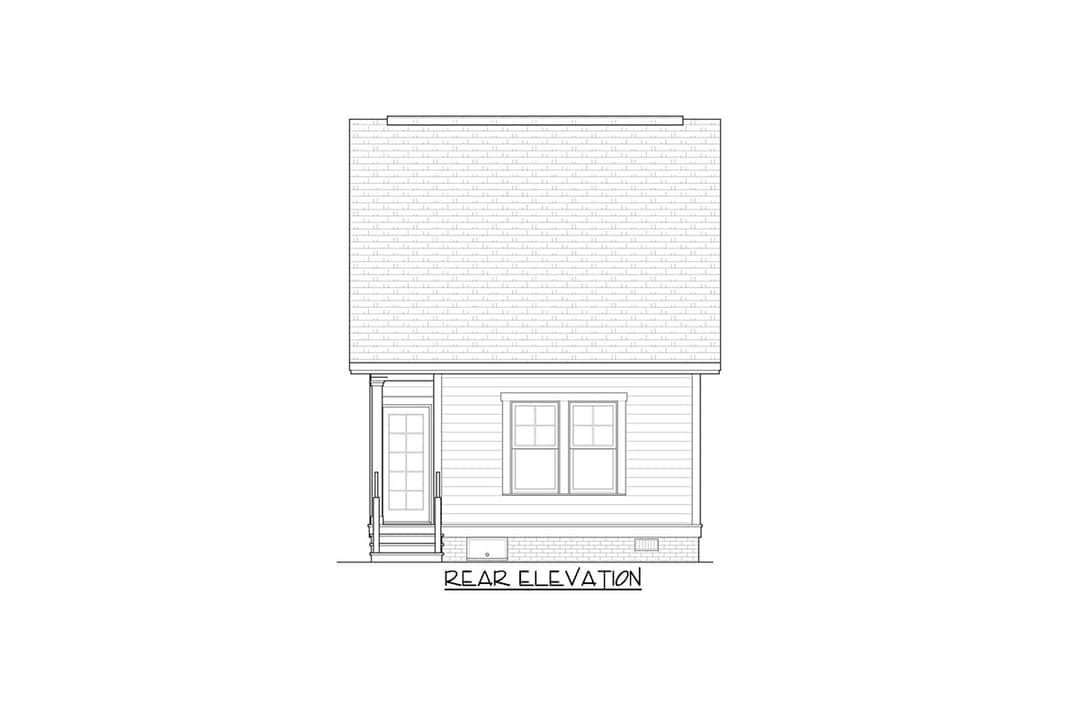
Estimated Building Cost
The estimated cost to build this home in the United States ranges between $190,000 – $330,000, depending on region, finishes, site work, and labor rates.
Why This Narrow Bungalow Works
It’s rare to find a 3-bedroom home that fits nicely on a narrow lot without feeling cramped. This design makes it work via efficient layout, vertical stacking, and smart use of indoor-outdoor edges. The covered porches add charm and utility, and the efficient core and orientation keep costs manageable.
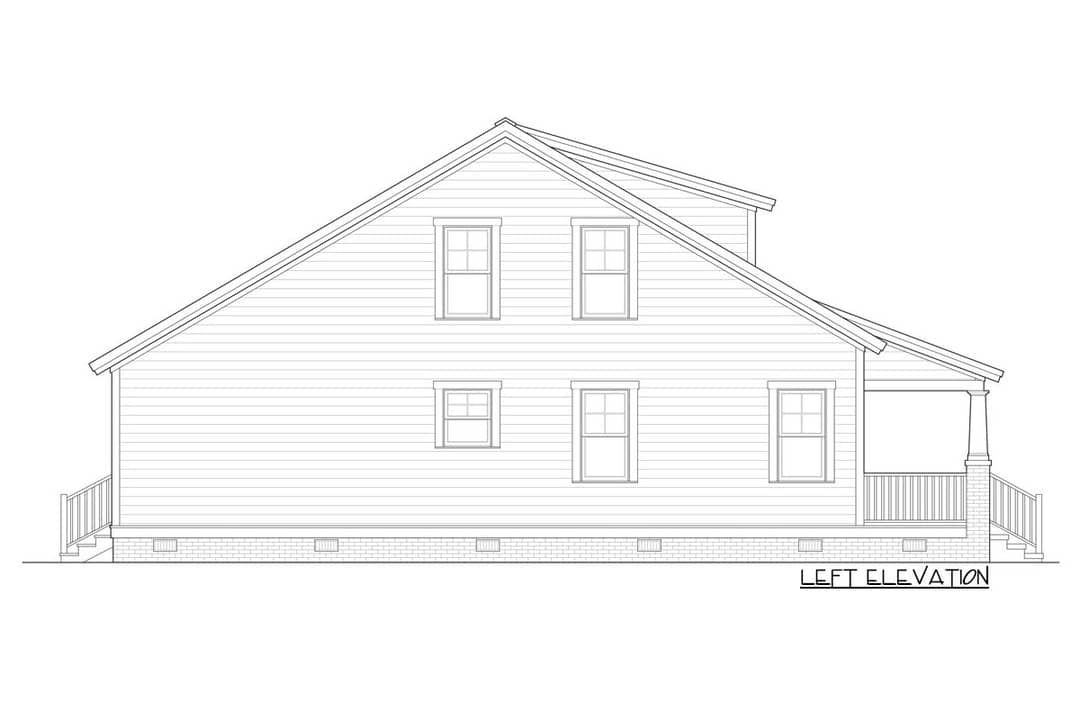
If you want a home that feels full and liveable but doesn’t demand a wide footprint, this 3-bedroom narrow bungalow is a great match—compact, characterful, and cleverly laid out.
“`16
