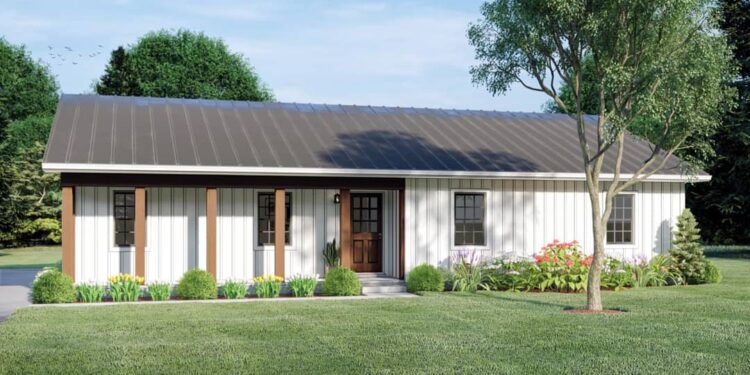This single-level ranch home offers **1,400 heated sq ft** of living space, with **3 bedrooms**, **2 full baths**, and a bold **five-column front porch** that invites you in with classic appeal. 0
Floor Plan:
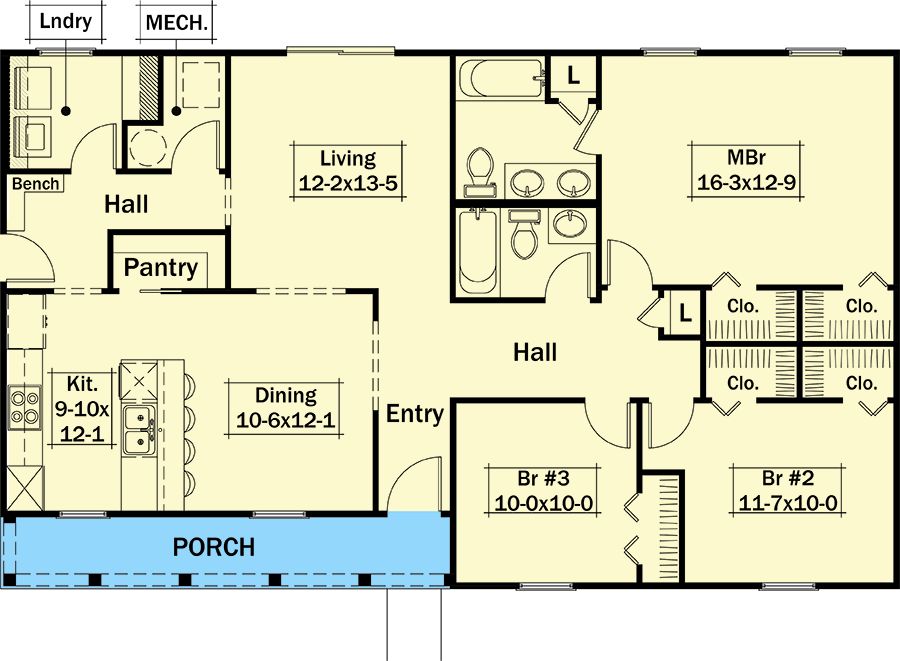
Exterior Design
The façade centers on a stately covered front porch, supported by five columns, giving the home an elegant and welcoming presence. 1 The exterior walls are framed in 2×4 construction by default, with an optional 2×6 upgrade for improved insulation. 2
The home’s footprint is **50′ wide × 30′ deep**, creating a shallow ranch footprint that’s efficient and compact. 3 Roof framing uses trusses, keeping structural complexity modest. 4
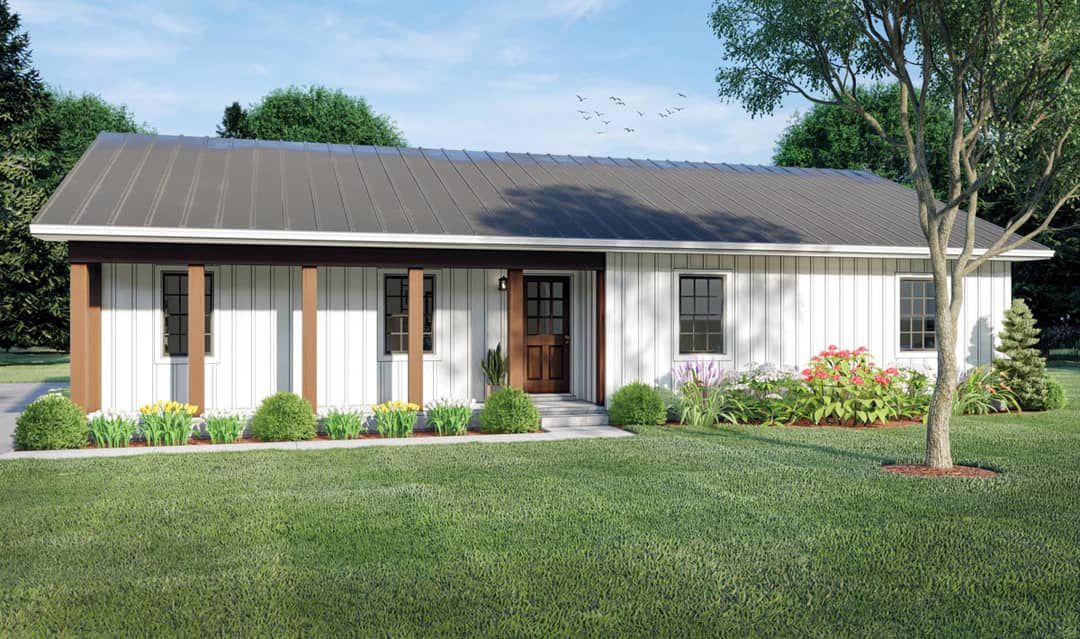
Interior Layout & Flow
The three bedrooms are clustered to the right side of the house. The two front guest bedrooms share a hall bath, while the master suite enjoys its own private bathroom and dual closets. 5
The kitchen, dining area, and living room form an intimate open core. The layout supports flow between entry, living spaces, and private wings with minimal wasted circulation. 6
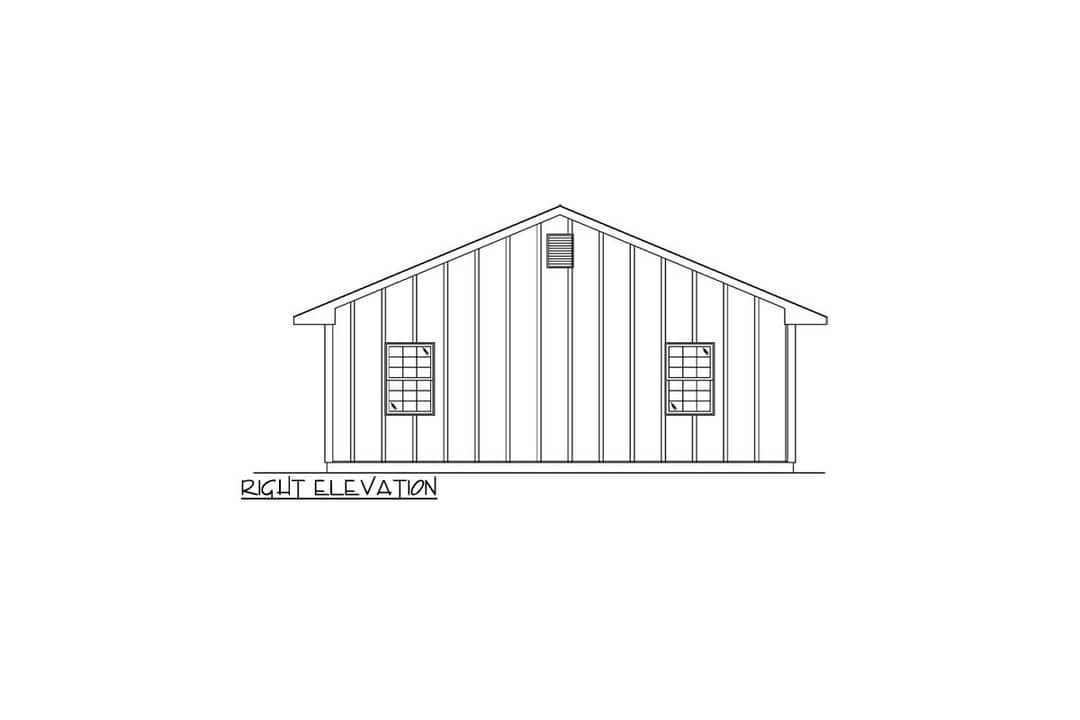
Bedrooms & Bathrooms
The master suite includes a dedicated bath and two closets, giving both privacy and storage. 7 The two secondary bedrooms are well sized for family or guests and share a full hall bathroom accessible from the common area. 8
Living & Dining Spaces
The living area is central and open, with visual access to kitchen and dining. Its scale is comfortable without being overextended. The design keeps the social core connected and efficient.
The dining zone is integrated adjacent to the kitchen, allowing convenient service and interaction between entertaining and daily living.
Kitchen Features
The layout places the kitchen to serve both dining and living zones efficiently. Though compact, it’s designed with usability in mind—appliance, cabinet, and work areas are carefully arranged to balance flow and function.
Plumbing for kitchen and bathrooms is clustered, reducing material and labor cost in mechanical runs.
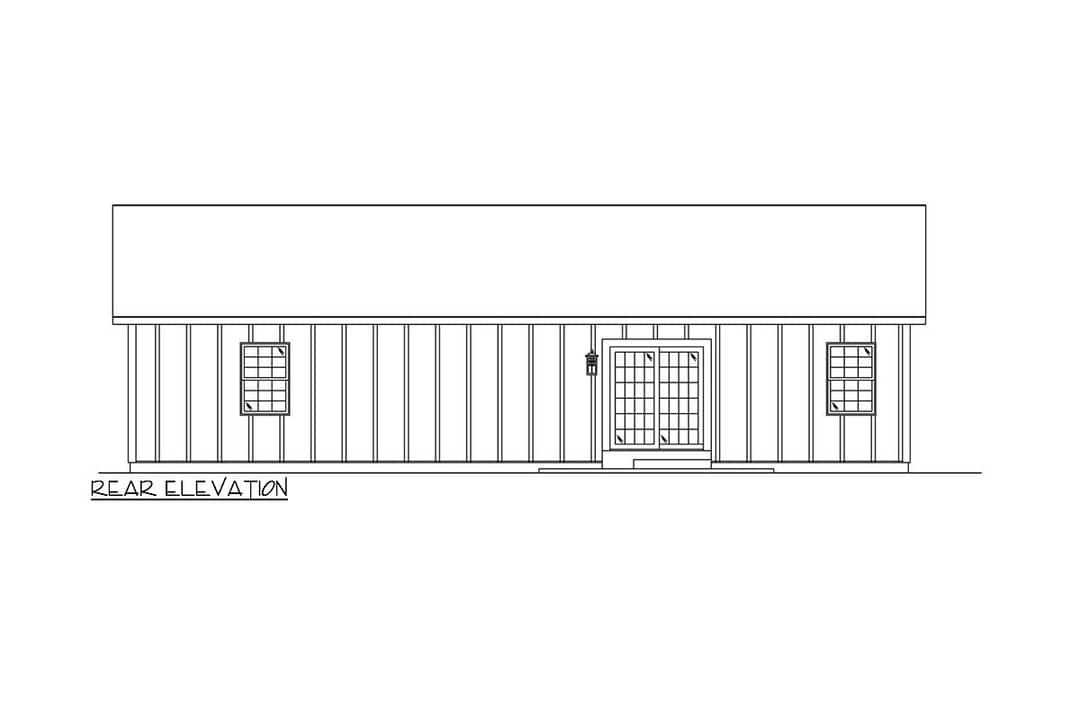
Outdoor Living (Porch)
The prominent **front porch** (approximately 100 sq ft combined with entry) creates a sheltered outdoor space for seating, greeting, or relaxing. 9 While the plan does not explicitly detail a rear porch, the shallow depth footprint allows room for a back patio or covered area addition.
Storage, Utility & Mudroom
Closets in each bedroom and built-in cabinetry in living/kitchen areas handle basic storage needs. The master’s dual closets add flexibility.
Because the wet zones (kitchen, baths) are grouped, plumbing and mechanical runs remain efficient. Utility areas (laundry, HVAC) are located to minimize disruption of living space. 10
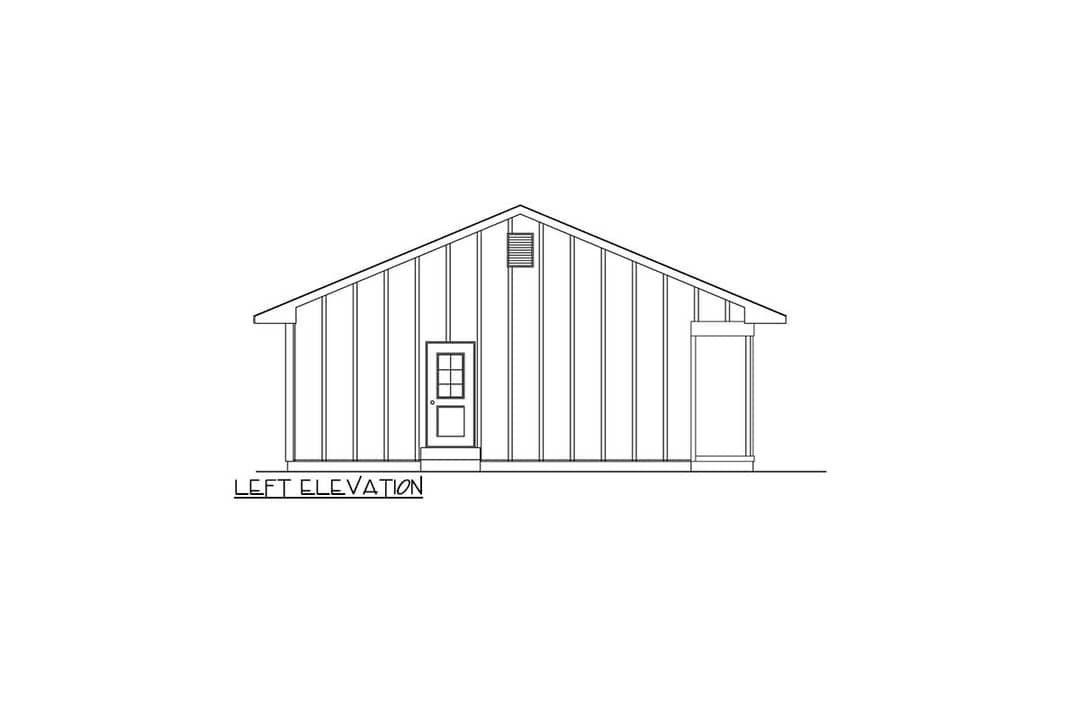
Construction & Efficiency Notes
Ceiling heights are conventional and consistent, avoiding structural complexity. Roof trusses simplify framing, and the rectangular footprint limits exterior wall surface per volume—helpful for thermal efficiency. 11
Upgrading to 2×6 walls, using high-performance insulation, and optimizing window placement will improve energy performance on this modest home. Overhangs and porch shading help moderate solar gain.
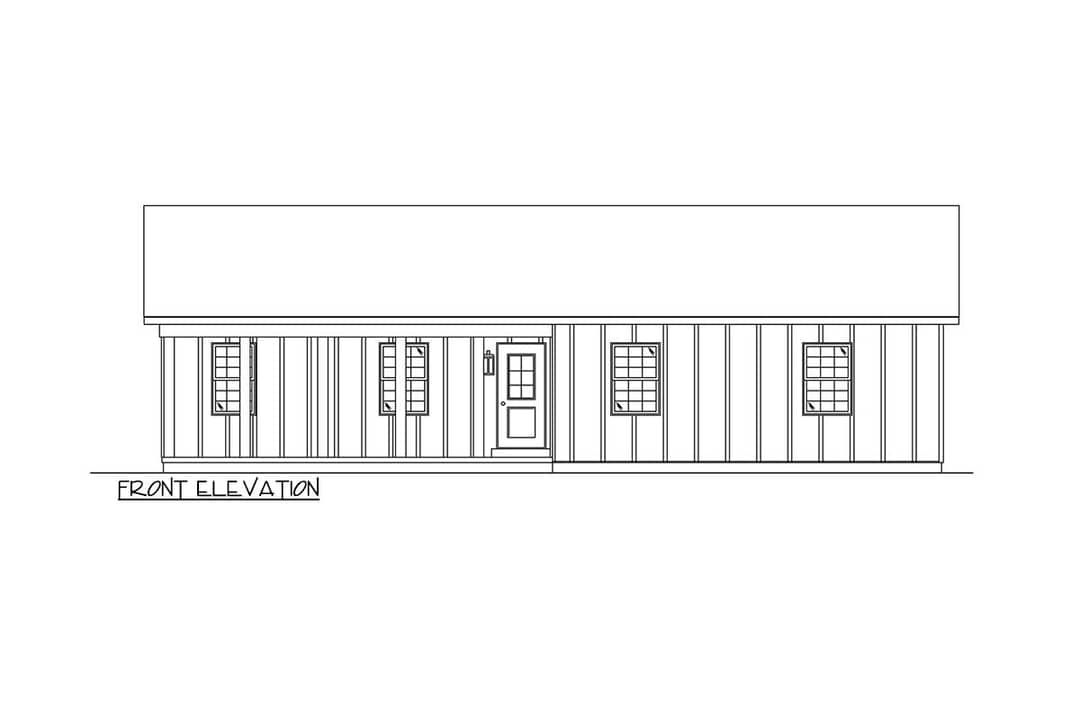
Estimated Building Cost
The estimated cost to build this home in the United States ranges between $260,000 – $380,000, depending on region, finishes, site conditions, and labor rates.
Why This Ranch Plan Appeals
This 1,400 sq ft three-bedroom ranch balances elegant design with efficient living. The five-column porch gives it presence, while the split bedrooms, open core, and compact footprint deliver function. It’s an excellent choice for those seeking a ranch home with style, economy, and timeless appeal.
“`12
