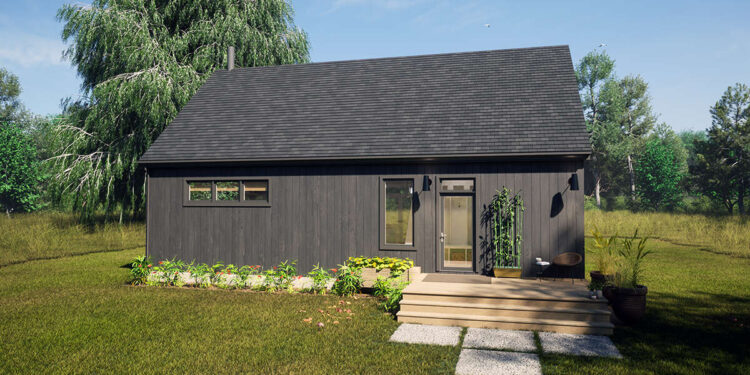This compact cabin offers **984 sq ft** of heated main floor area, **1 bedroom**, **1 full bath**, and optional loft space (230 sq ft). Its modest footprint (41′ × 24′) and efficient layout make it ideal for a retreat, guest house, or ADU. 0
Floor Plan:
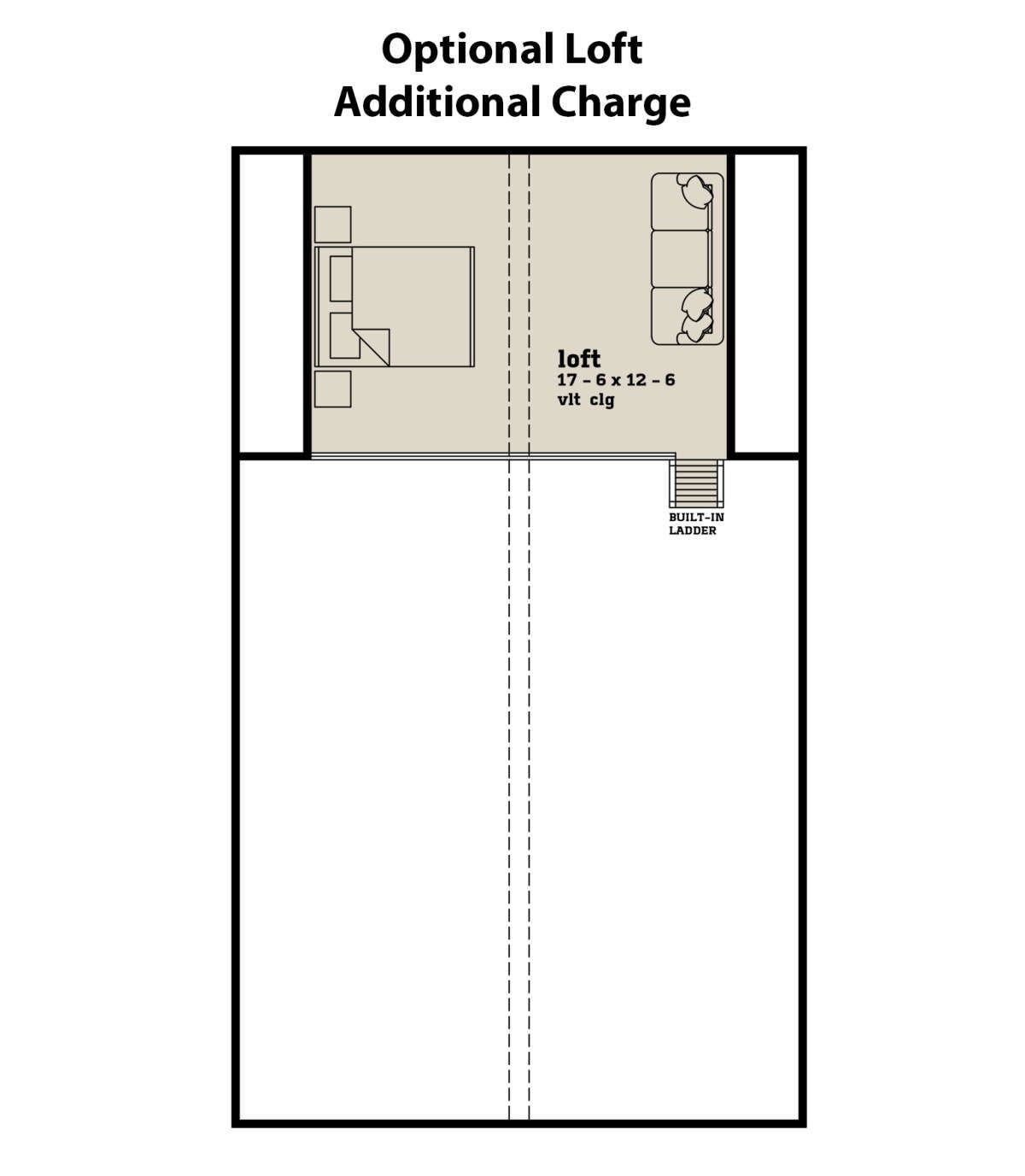
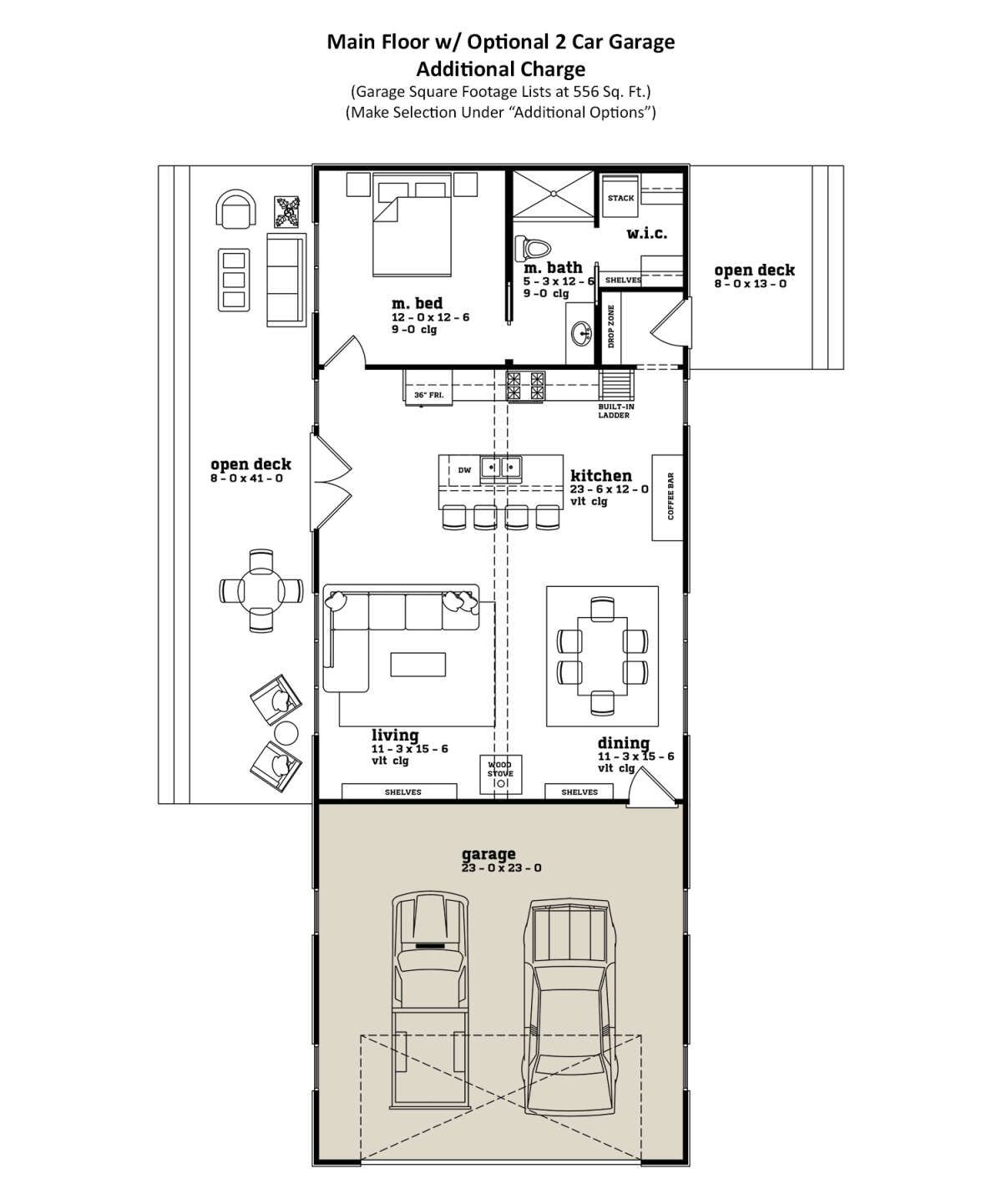
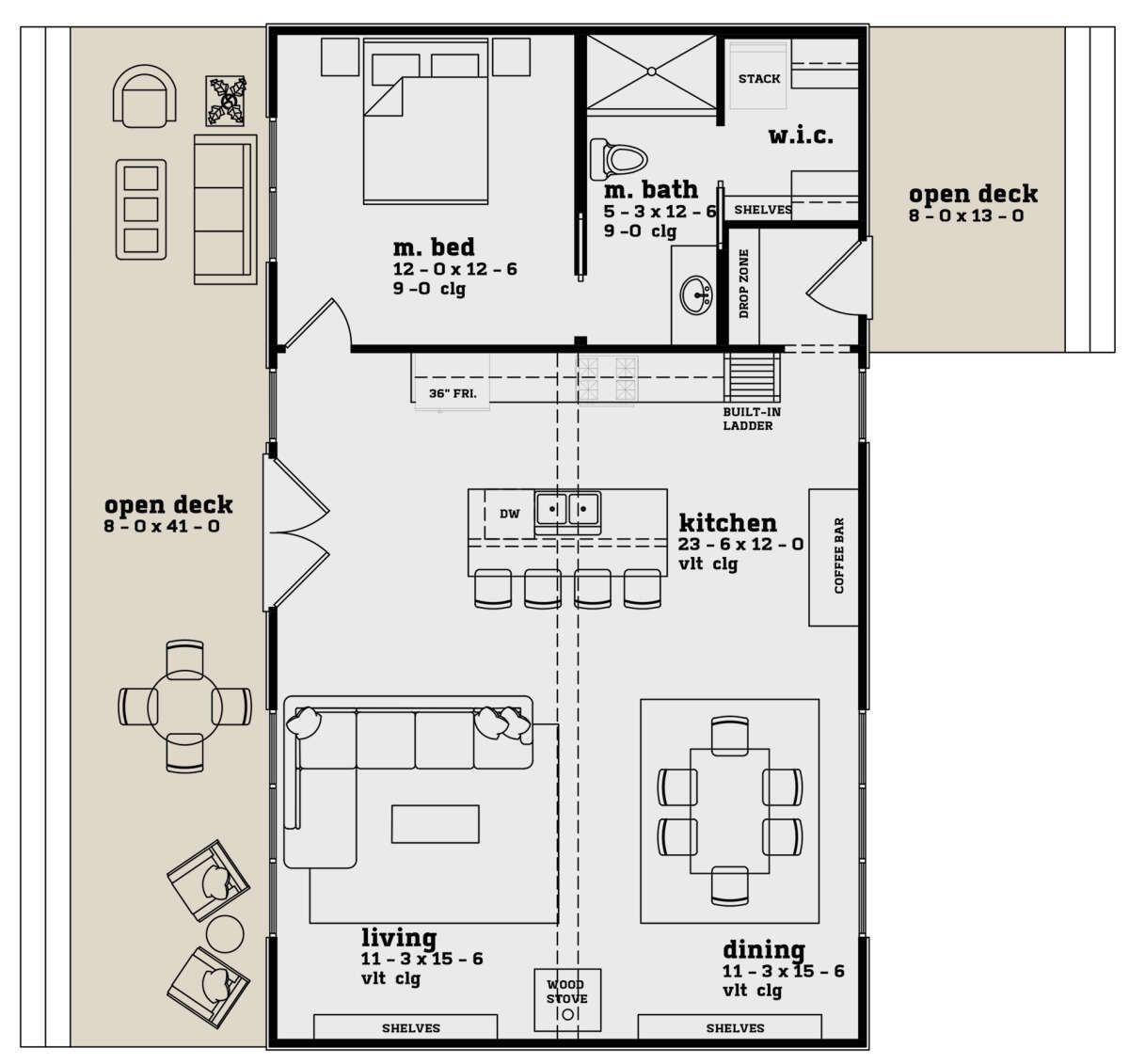
Exterior Design
The exterior exhibits simple, clean cabin lines with a pitched gable roof at a 12:12 pitch and a ridge height of about 22′-4″. 1 Its dimensions (41′ wide × 24′ deep) keep it narrow and efficient. 2 The default framing is 2×4 construction, with an optional 2×6 upgrade. 3
The covered front and rear openings (if included) soften the volume and offer protected transitions between inside and outside.
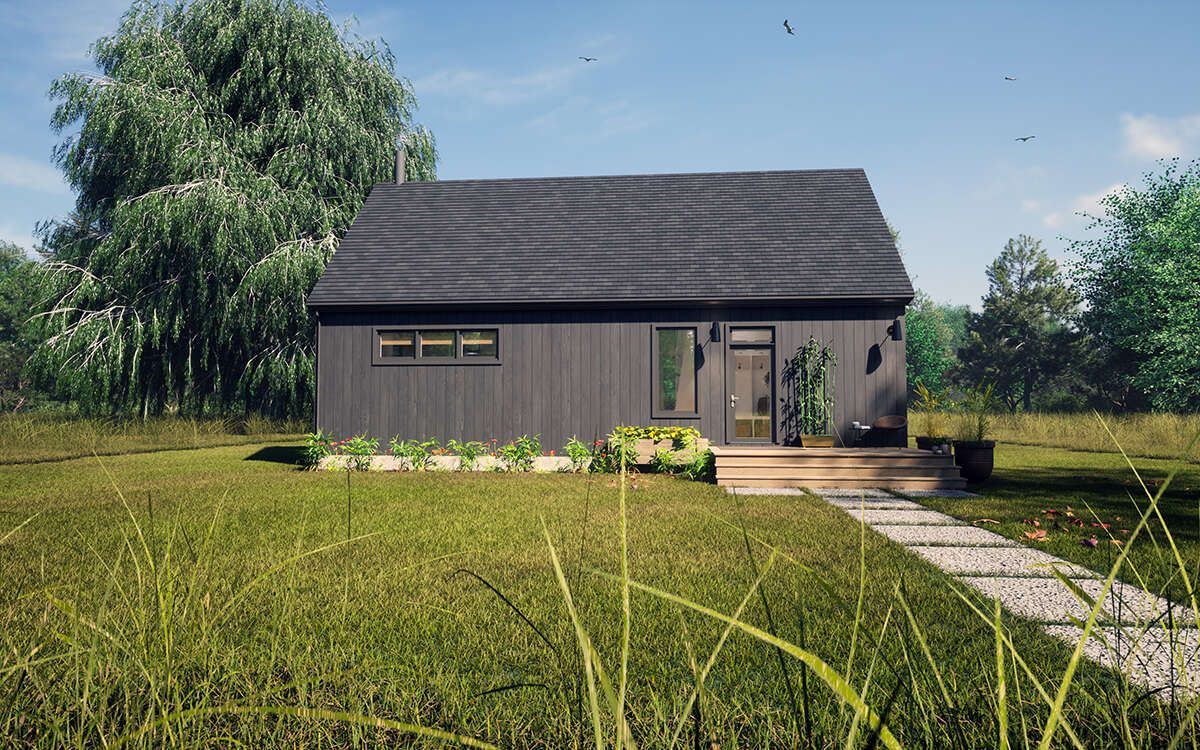
Interior Layout & Flow
Entry leads directly into the open living, dining, and kitchen zone. With a 9-ft ceiling height across the main floor, the space feels comfortable and proportioned. 4
The bedroom is tucked toward the rear for privacy, adjacent to the full bathroom. Circulation is compact, minimizing wasted hallway space. 5
An optional loft (230 sq ft) sits above, accessible by stair, for guest, studio, storage, or flexible use. 6
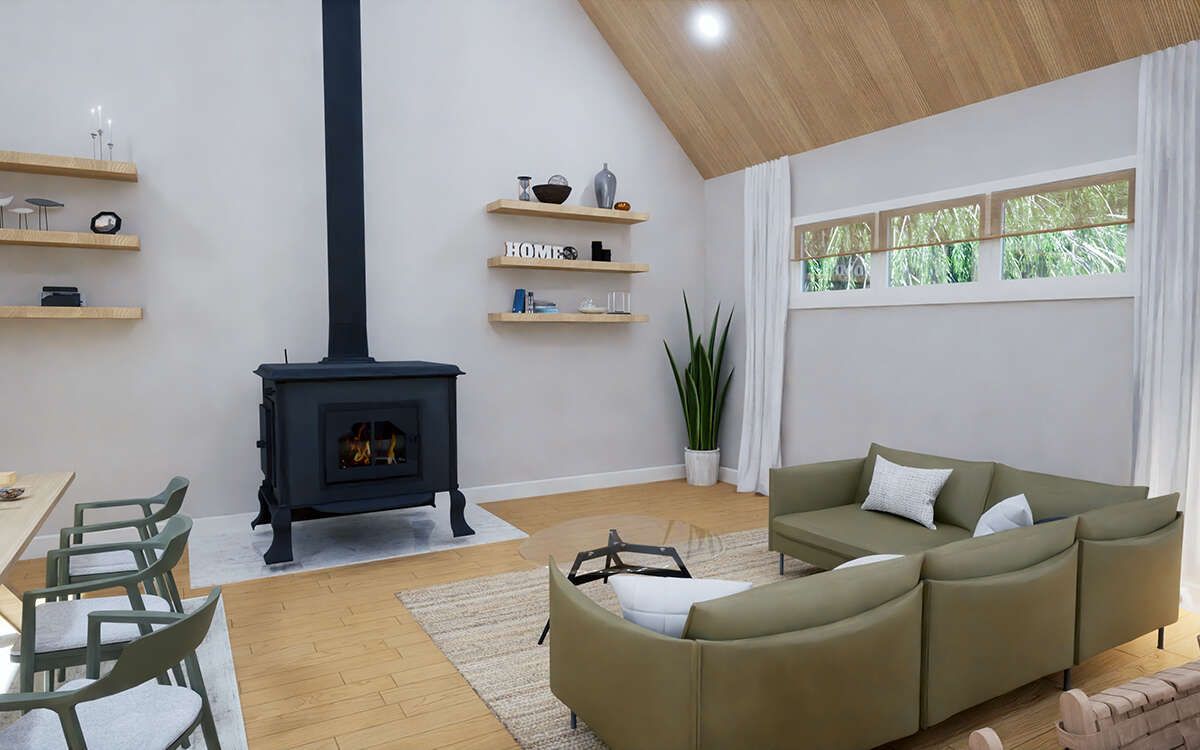
Bedroom & Bathroom
The single bedroom accommodates typical furniture and includes closet space. Its location offers privacy from the main living area. 7
The full bathroom is positioned to serve both the bedroom and visitors. The adjacency to the kitchen and plumbing core helps keep plumbing runs efficient. 8
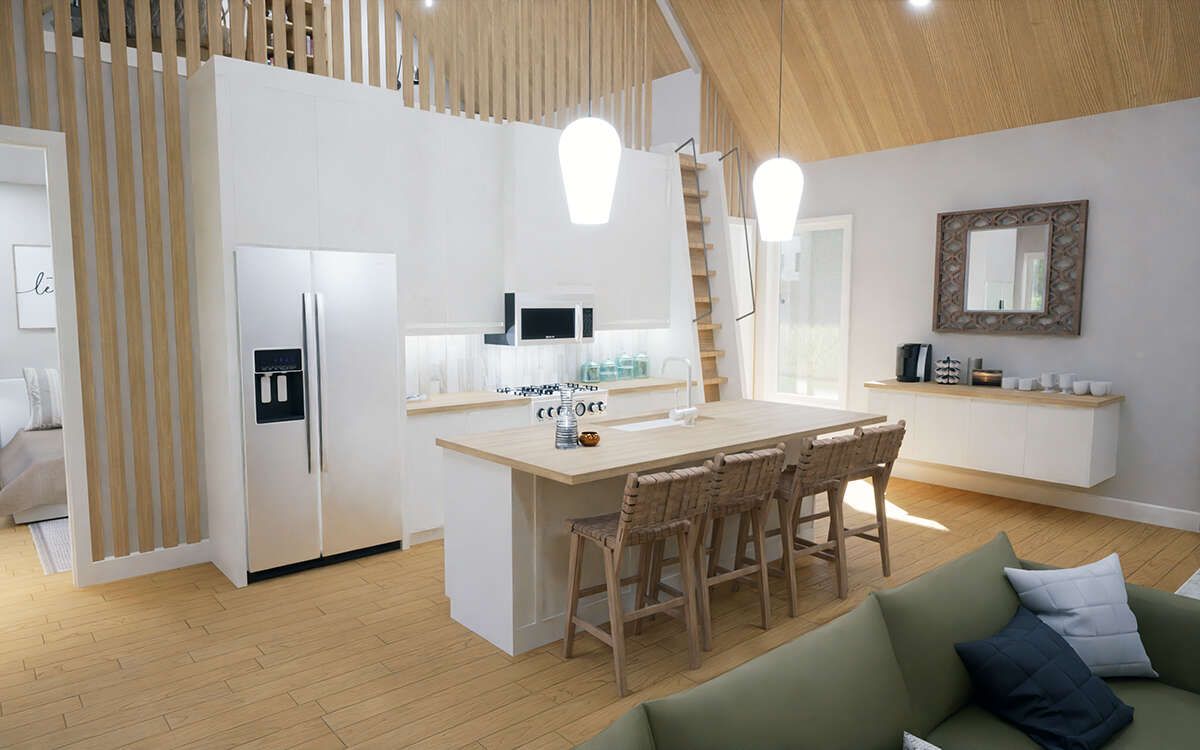
Living & Dining Spaces
The open main area connects living, dining, and kitchen zones, giving flexibility in arrangement despite the small square footage. Sightlines remain open, aiding a spacious feel.
Natural light from windows on multiple walls brightens the space, and the compact set of zones encourages functional adjacency between social areas.
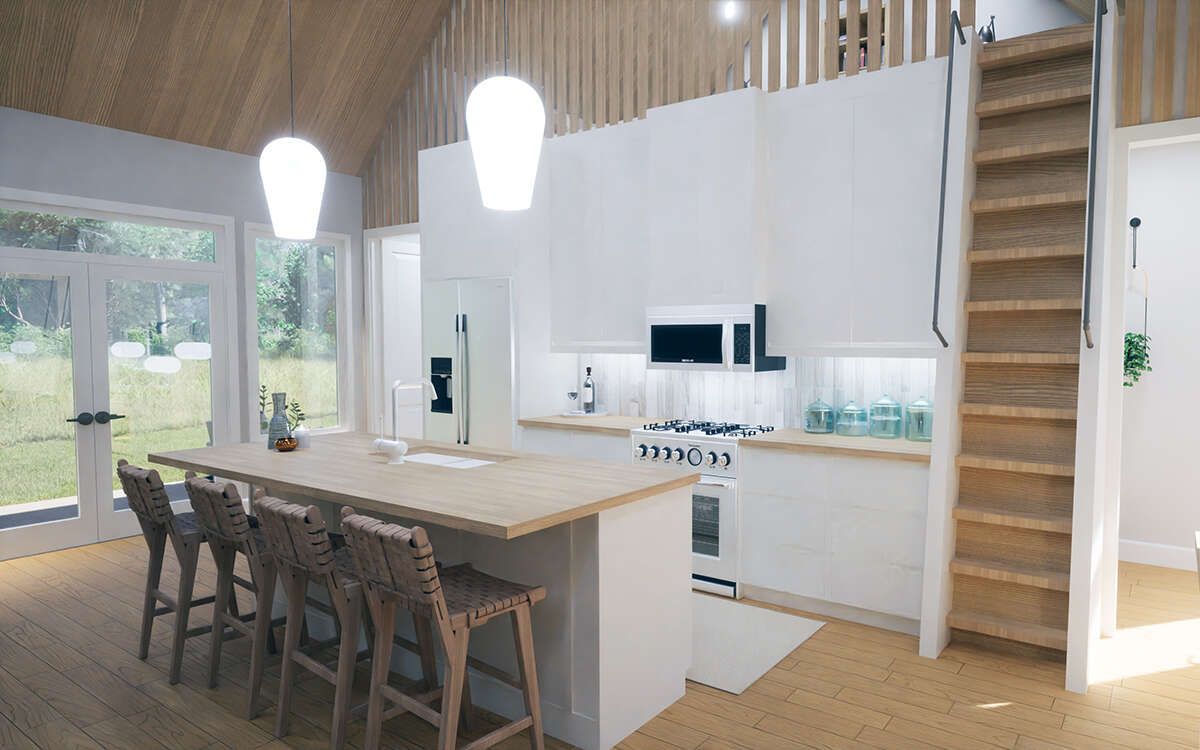
Kitchen Features
The kitchen is compact but uses efficiency in layout—counter space, cabinetry, and appliances are arranged to minimize wasted movement. Plumbing is shared with the bathroom, reducing infrastructure cost. 9
Though small, it supports daily cooking needs in a no-frills but functional way.
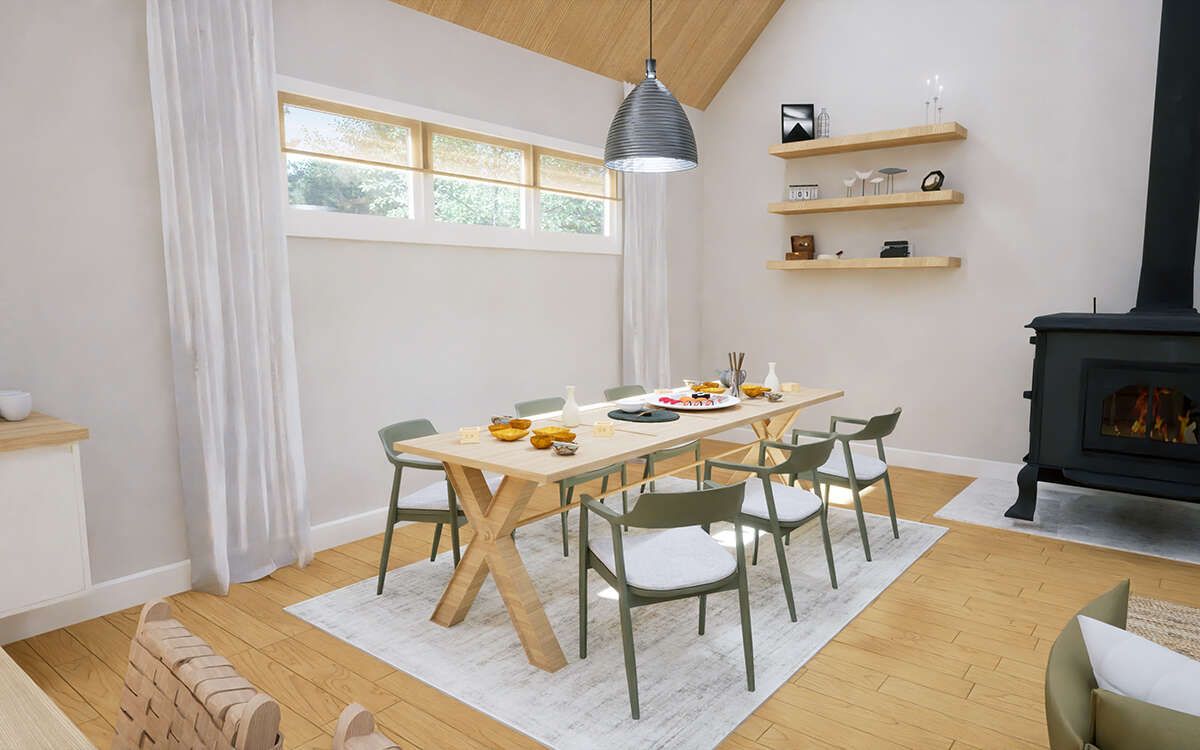
Outdoor Living & Access
Although the plan does not show expansive porches, there is opportunity for front and rear covered entries or small decks that tie into the cabin’s scale and aesthetic. 10
The footprint and layout easily support modest outdoor transitions without requiring large yard setbacks.
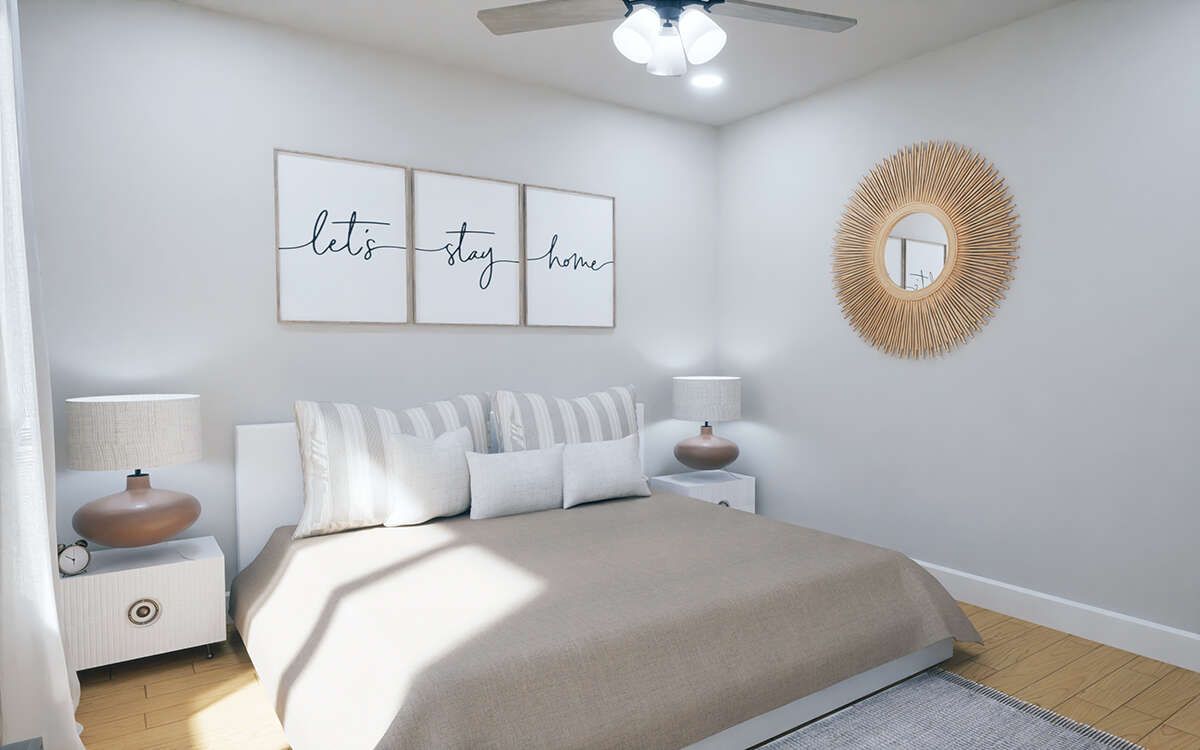
Storage, Utility & Mechanical
Closet space in the bedroom and cabinetry in the kitchen and living areas provide basic storage. The compact plan means efficient use of every square foot. 11
Because wet zones (kitchen, bathroom) are clustered, plumbing and mechanical runs are minimized, reducing construction complexity and cost. 12
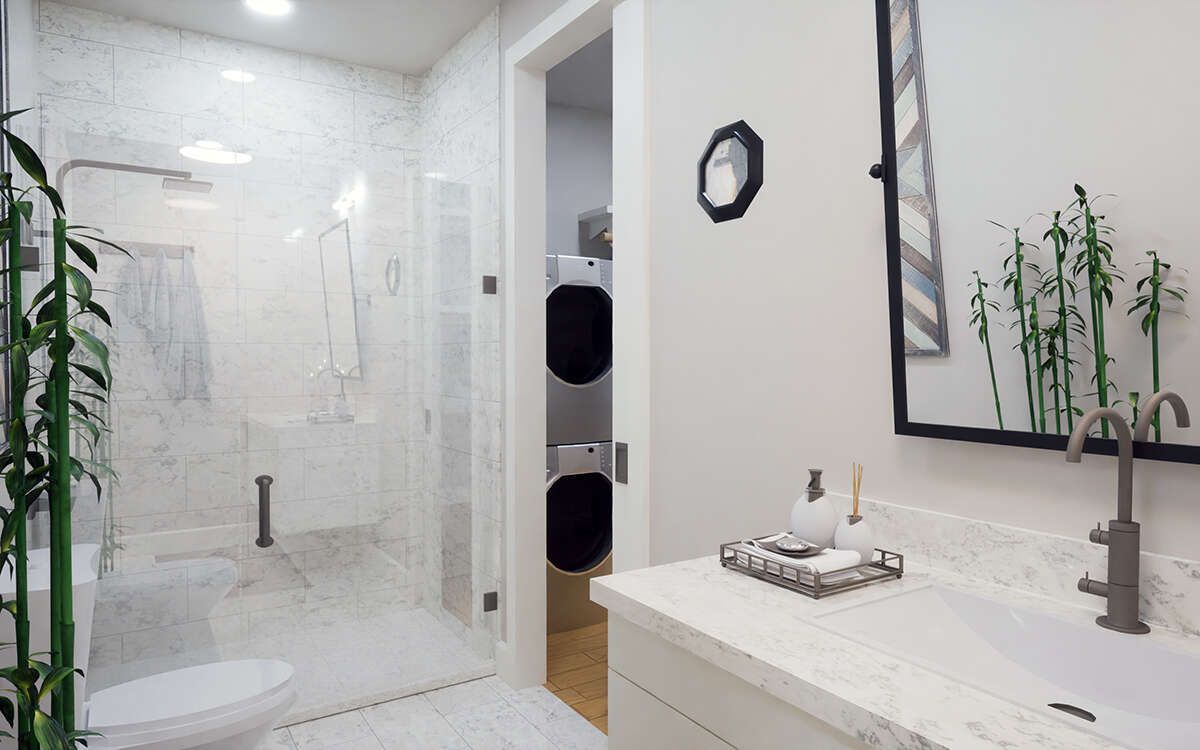
Construction & Efficiency Notes
Main floor ceiling height is 9 feet. 13 Roof framing is trusses or conventional rafters supporting the 12:12 pitch. 14 The efficient rectangular footprint reduces exterior surface area relative to interior volume, aiding thermal performance.
Upgrading to 2×6 framing, good insulation, and well-placed overhangs/windows will improve energy efficiency. The optional loft adds value without expanding footprints or foundations.
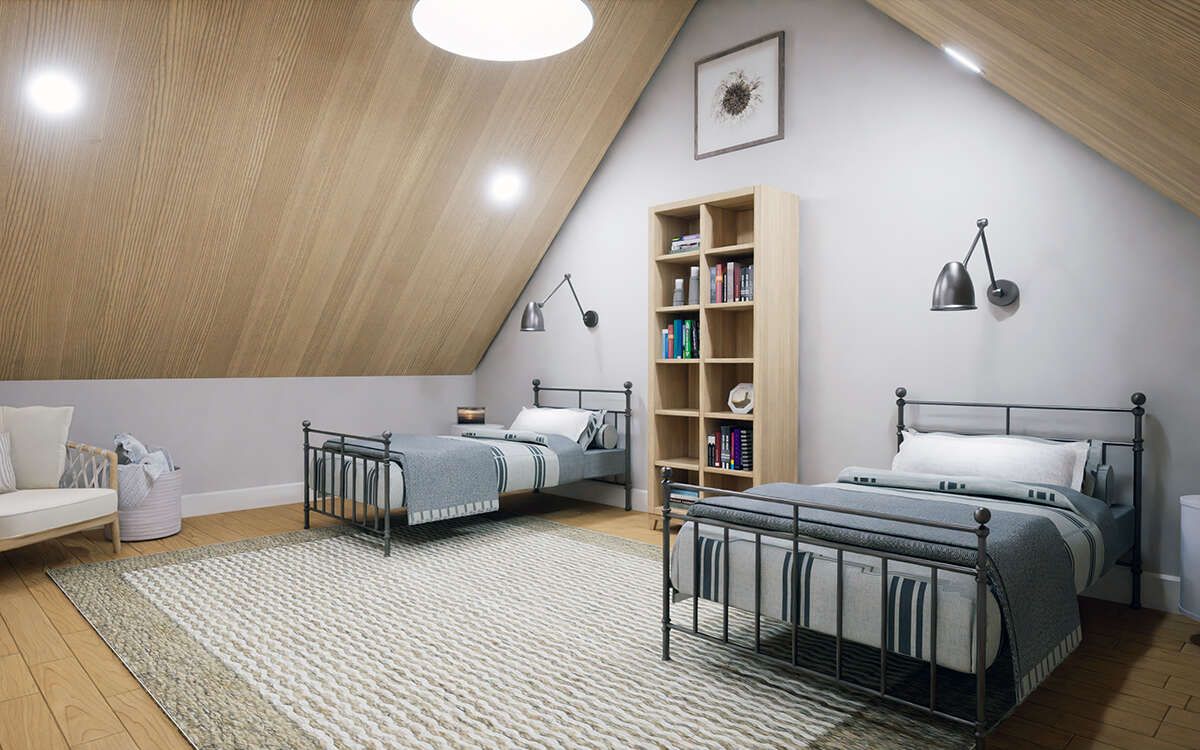
Estimated Building Cost
The estimated cost to build this cabin in the United States ranges between $130,000 – $210,000, depending on finishes, site conditions, and labor rates.
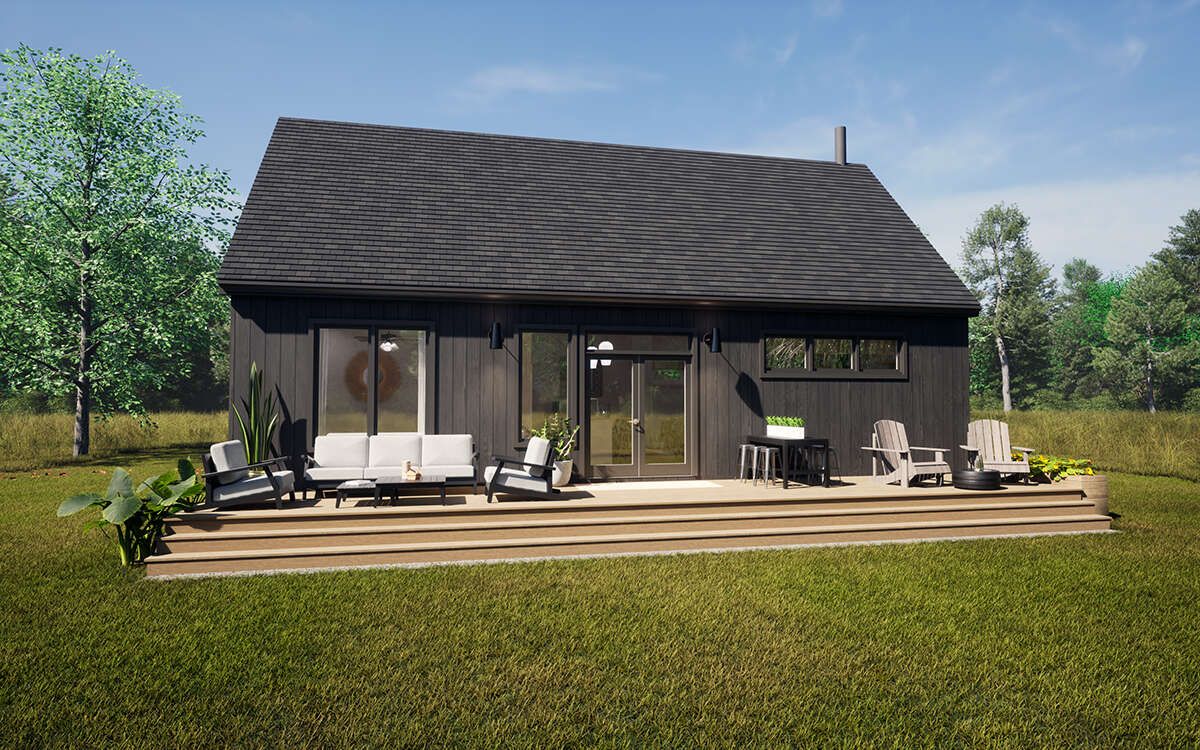
Why This Cabin Plan Is Attractive
For someone seeking a small, functional, and charming living space, this 1-bedroom cabin delivers. The optional loft adds flexibility, whether for guests, workspace, or storage. With its efficient layout, modest footprint, and clean aesthetic, it’s a great option for a cottage, guesthouse, or primary small home.
“`15
