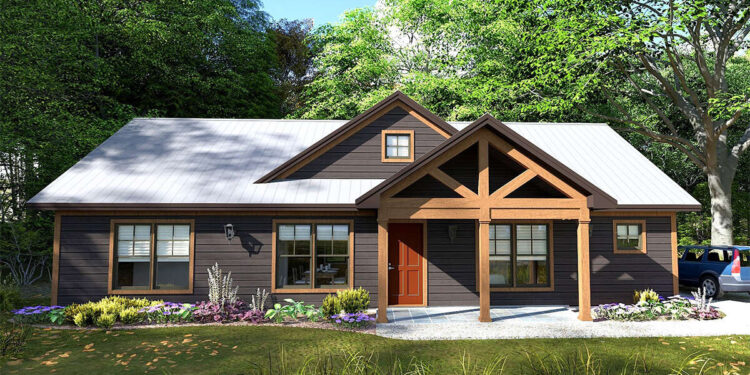This single-story Craftsman design offers **1,491 heated sq ft**, with **3 bedrooms**, **2 full baths**, and **313 sq ft** of covered porch area—comprising an **89 sq ft front porch** and a **224 sq ft rear porch**. 0
Floor Plan:
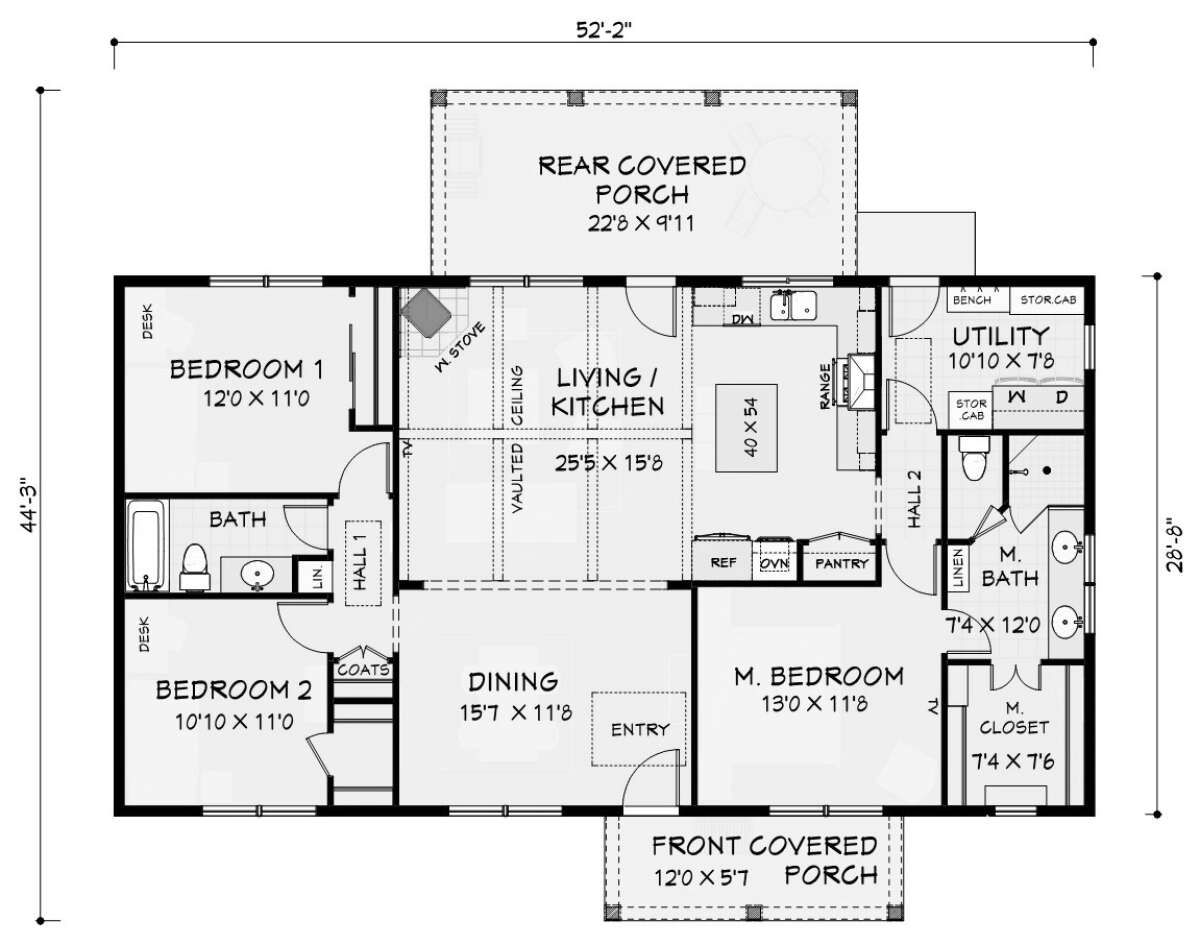
Exterior Design
The exterior speaks Craftsman: wide eaves, tapered columns (or square supports), and thoughtful trim details. The front porch is modest but inviting, while the rear porch is deep and generous, perfect for outdoor dining or relaxing. 1
The overall footprint spans **52′-1″ wide × 44′-4″ deep**, and the roof ridge height is **19′-2″**. 2 Exterior walls use 2×6 wood framing by default. 3 The main roof pitch is **8:12**. 4
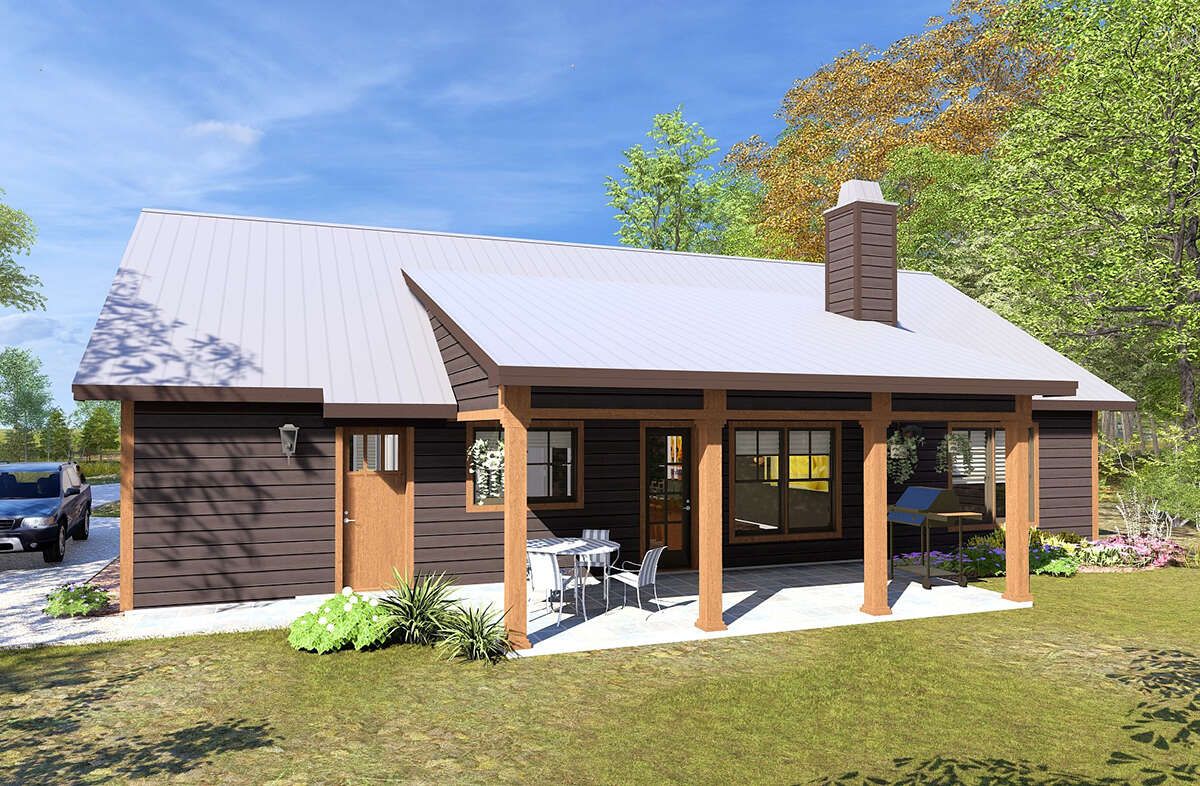
Interior Layout & Flow
You enter via the front porch into a foyer that opens into a great room, dining, and kitchen in an open-concept arrangement. Sightlines are clean and uninterrupted, which helps the home feel larger than its footprint. 5
The home uses a **split-bedroom layout**: the master suite sits on one side for privacy, while the two secondary bedrooms are on the opposite wing. 6 Hallways and transitions are kept tight to preserve usable space.
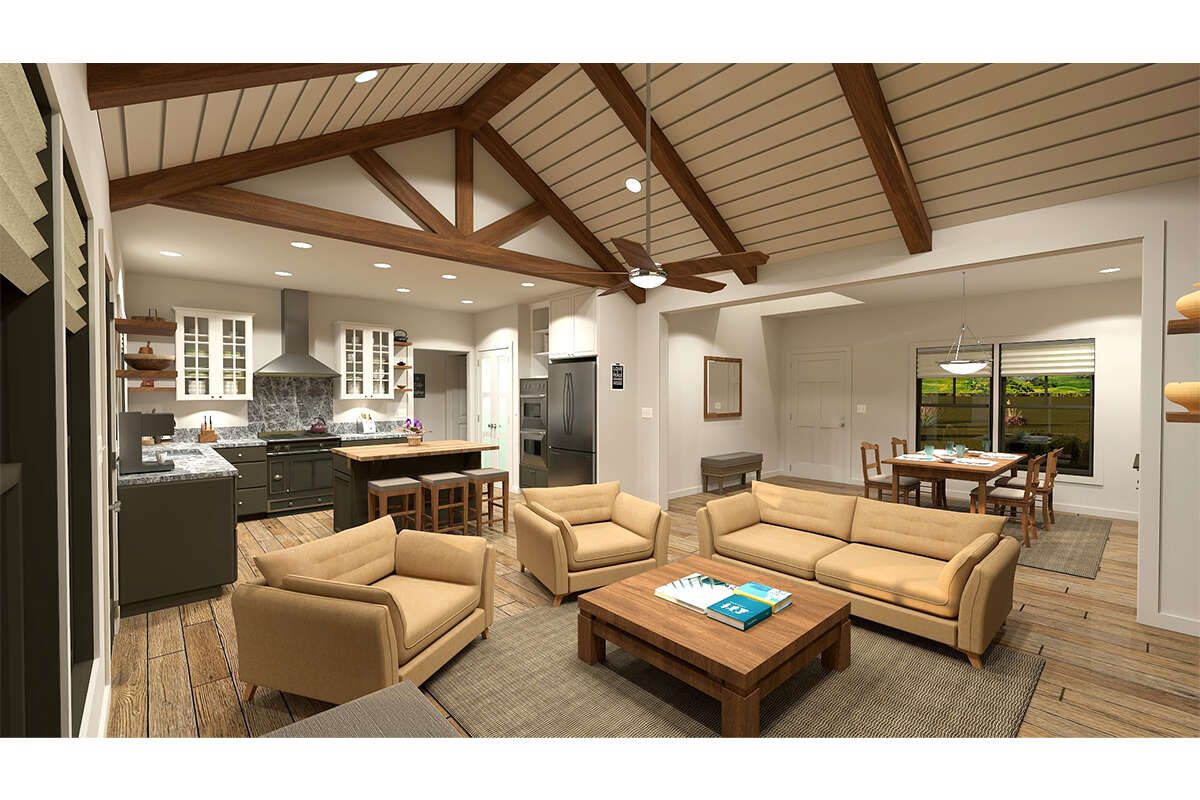
Bedrooms & Bathrooms
The master suite includes an en suite bathroom and walk-in closet; its layout maximizes convenience and privacy. The two secondary bedrooms share a full hall bath, positioned to serve both comfortably. 7
Closets are present in each bedroom, and bath layouts are designed to avoid wasted corners and maintain efficient plumbing runs between wet zones.
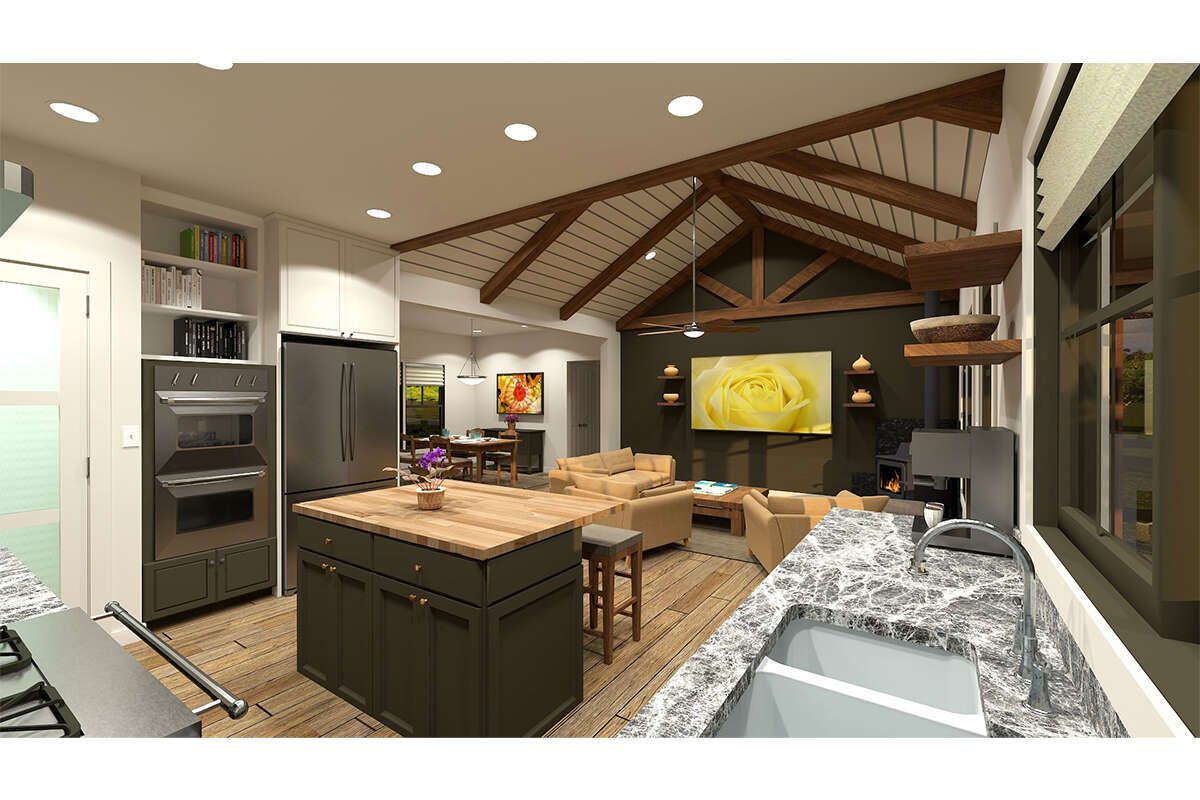
Living & Dining Spaces
The great room is the central gathering area, often including a fireplace (or provision for one). Its layout supports social interaction while allowing flexibility in furniture placement.
The dining area sits adjacent to the kitchen and opens toward the rear porch—ideal for indoor/outdoor entertaining. Windows and sliding doors help bring light and extend visual depth.
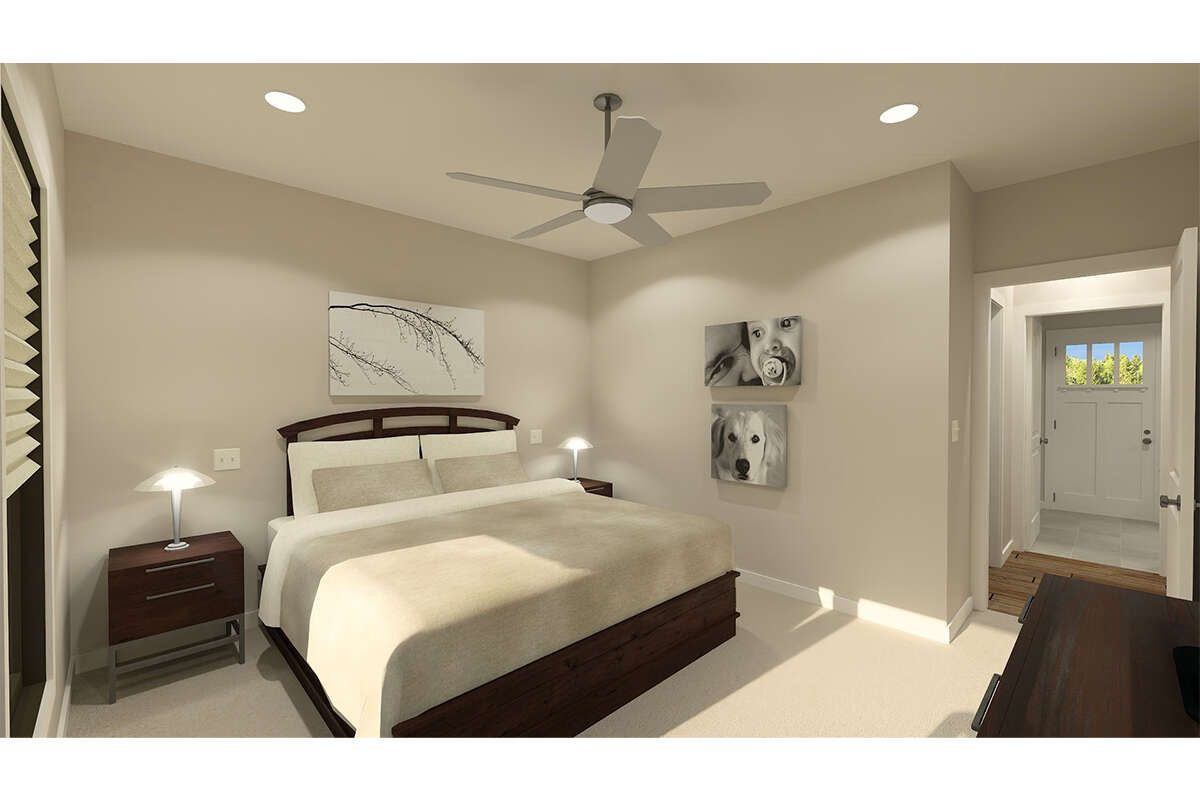
Kitchen Features
The kitchen includes an island or peninsula, a walk-in pantry, and counters/ cabinetry designed to support a good workflow while connecting to the living spaces. 8
Water-using areas (kitchen, baths, laundry) are clustered to reduce plumbing runs and cost. Cabinets and storage are balanced for utility without overbuilding.
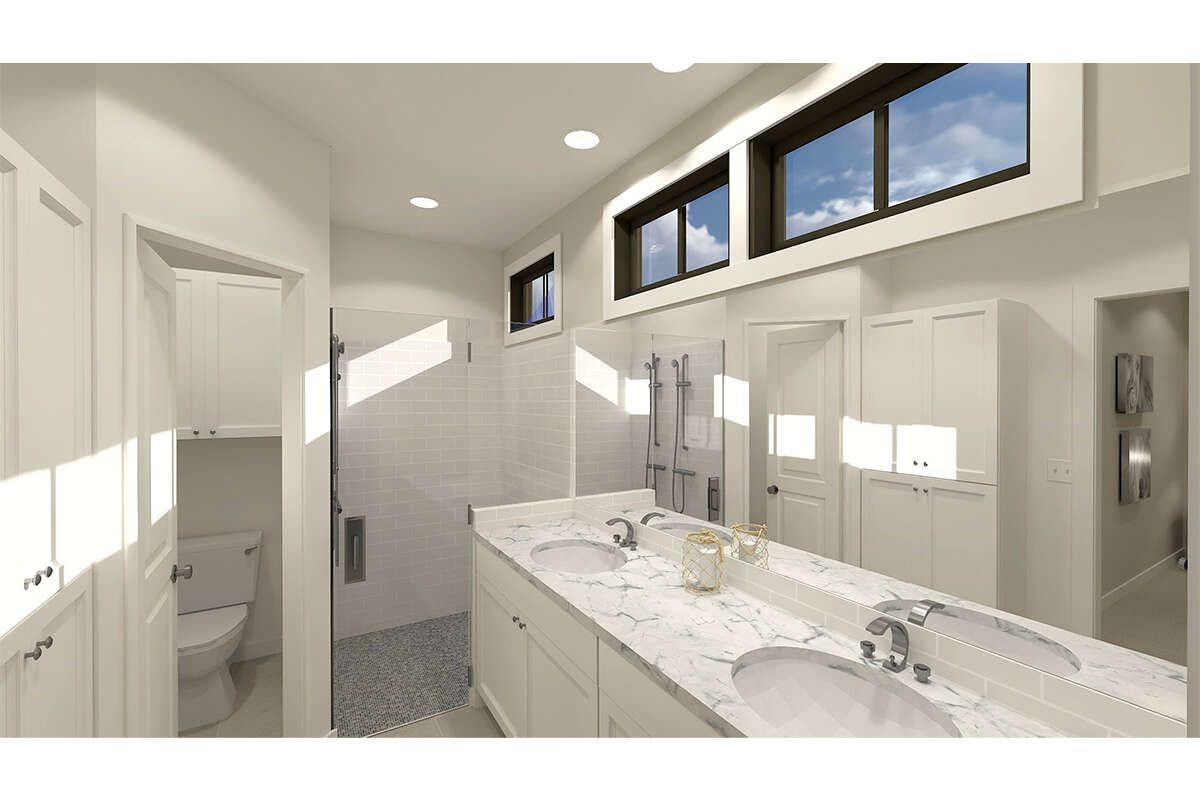
Outdoor Living (Porches)
The **front porch (≈ 89 sq ft)** offers a pleasant, covered entry and room for seating or greeting visitors. 9
The **rear porch (≈ 224 sq ft)** is sizable—deep enough for dining sets, lounge furniture, or an outdoor kitchen. Access from living/dining zones makes it ideal for extending your “room” outdoors. 10
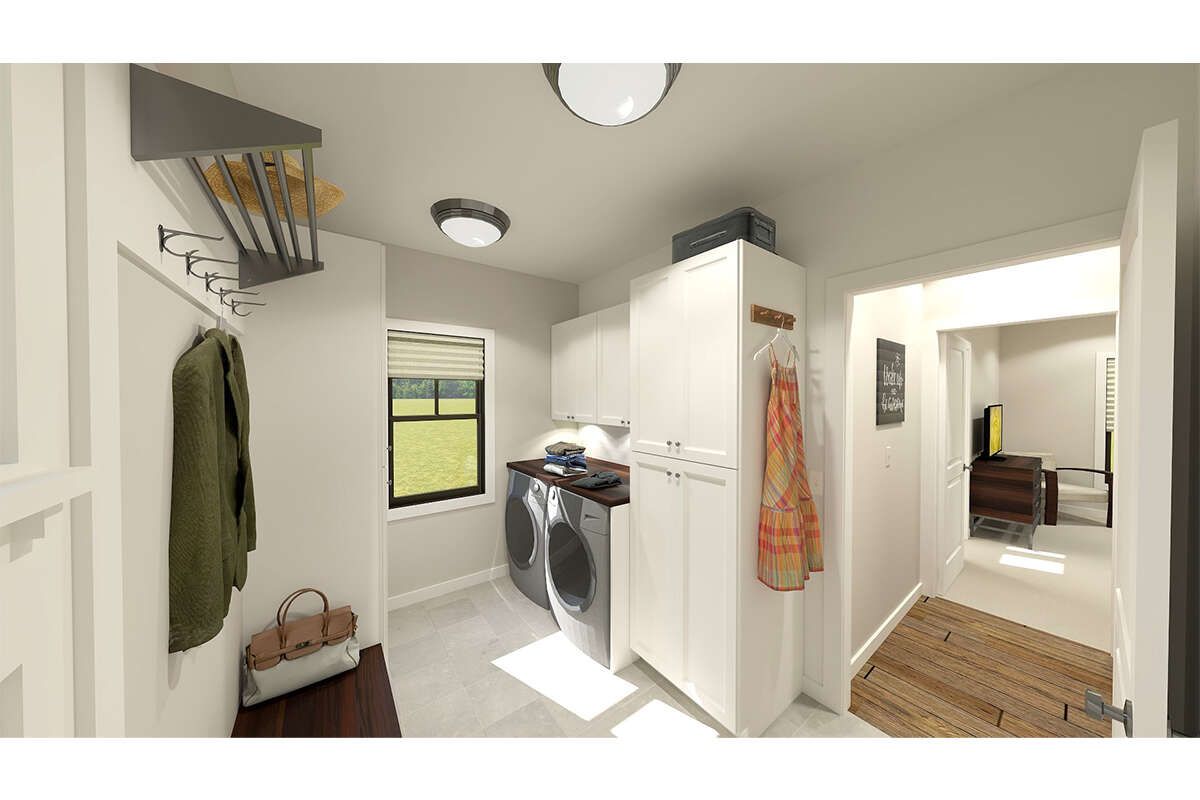
Garage & Storage
This plan does not include a standard attached garage in its base depiction. Storage is built into bedrooms, kitchen, and perhaps utility or hallway reaches. 11
Given the efficient layout, mechanical closets or utility zones are likely tucked into minimal-impact areas.
Bonus / Expansion Rooms
While this particular plan does not feature a separate bonus room, the generous rear porch and open roof structure could allow for future expansion or covered outdoor extensions, depending on site and design preferences.
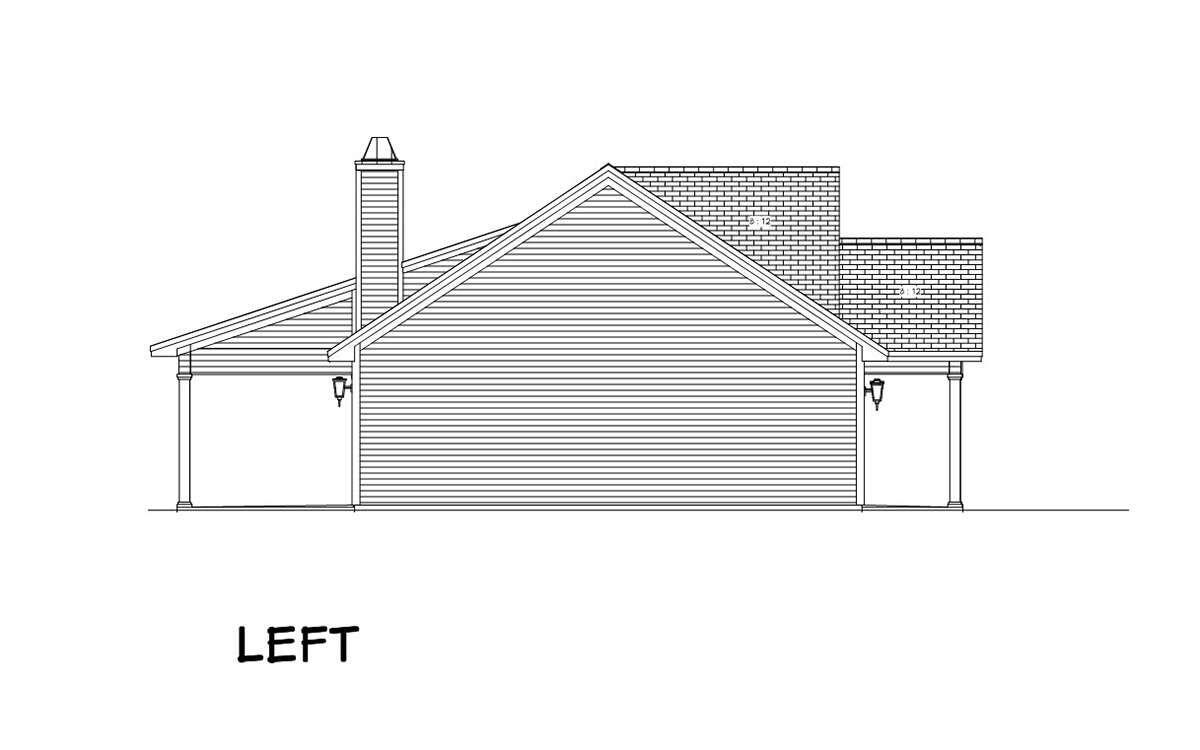
Construction & Efficiency Notes
Ceiling height on the main floor is **9 ft**, which gives adequate volume without excessive cost. 12 The roof is built with a consistent 8:12 pitch, which balances slope, drainage, and material efficiency. 13
The rectangular form helps minimize exterior surface area relative to volume, aiding insulation performance. Clustered plumbing and mechanical systems reduce runs and system complexity. Use of quality insulation, well-placed overhangs, and proper window selection can enhance energy efficiency.
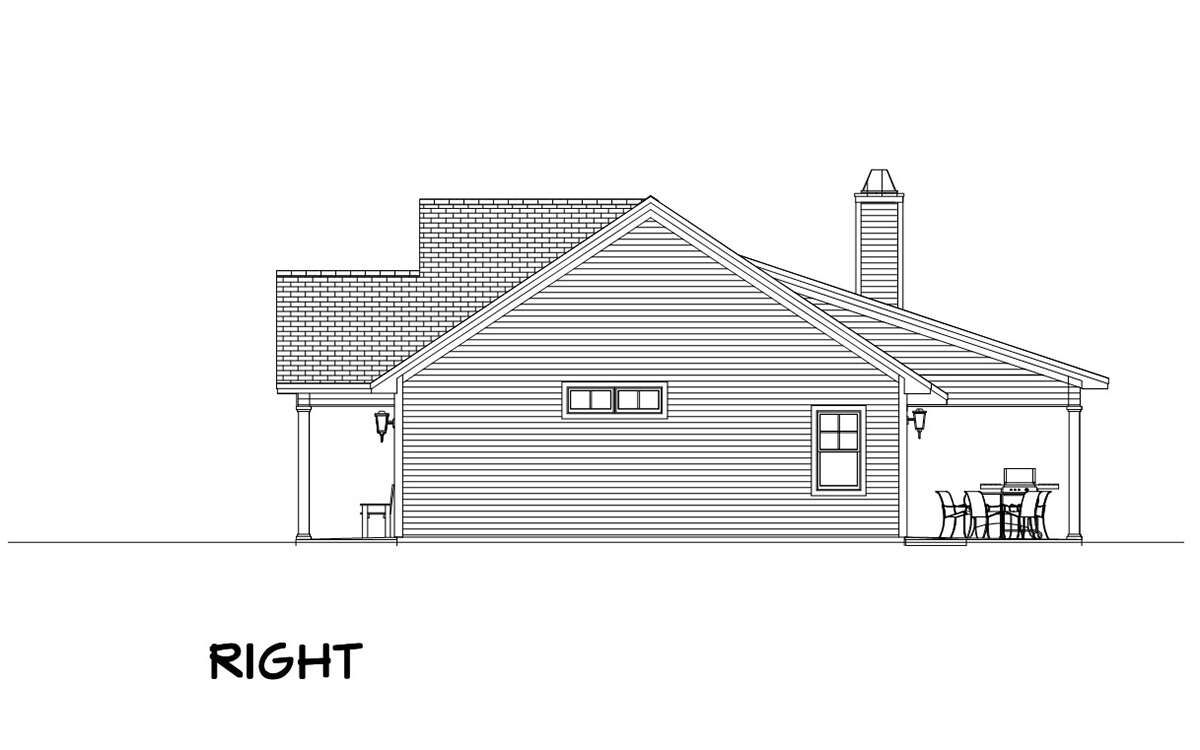
Estimated Building Cost
The estimated cost to build this home in the United States ranges between $280,000 – $450,000, depending on region, finish level, site conditions, and labor availability.
Why This Craftsman Plan Stands Out
This design strikes a beautiful balance between classic Craftsman charm and modern function. With its split-bedroom layout, generous rear porch, and efficient core spaces, it offers both privacy and social connectivity. If you value character, well-planned living, and the flexibility to adapt over time, this is a plan worth exploring.
“`14
