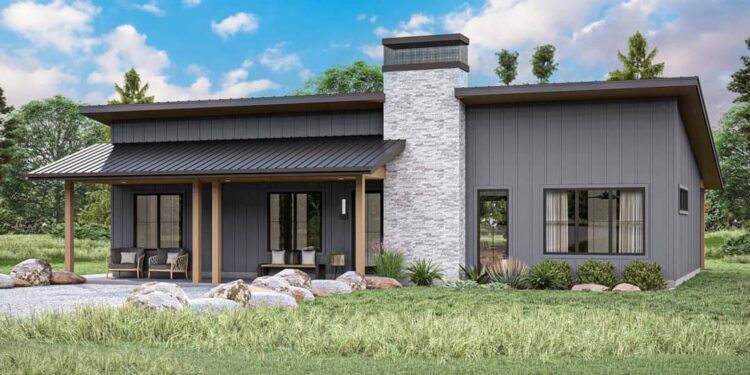This bold barndominium-style home offers **1,710 sq ft** of finished living space, with **3 bedrooms**, **2½ bathrooms**, and **714 sq ft** of combined porch area. It features a striking sloped ceiling in the great room and flexible split-bedroom layout.
Floor Plan:
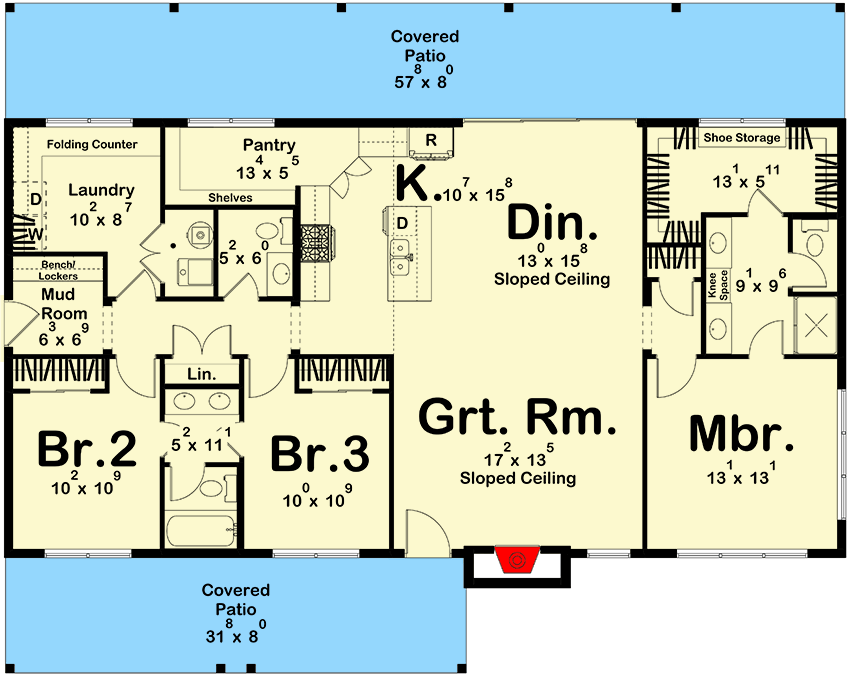
Exterior Design
The exterior embraces a modern barn / industrial aesthetic: board & batten siding, metal roof, and strong geometric lines. The large porch expanse envelops front and rear, adding both visual weight and outdoor usability.
Overall footprint measures **57′-8″ wide × 46′-0″ deep** with a maximum ridge height of **17′-3″**. The exterior walls are built with **2×6 framing**. Roof pitch is primarily **2:12**, with secondary **4:12** transitions.
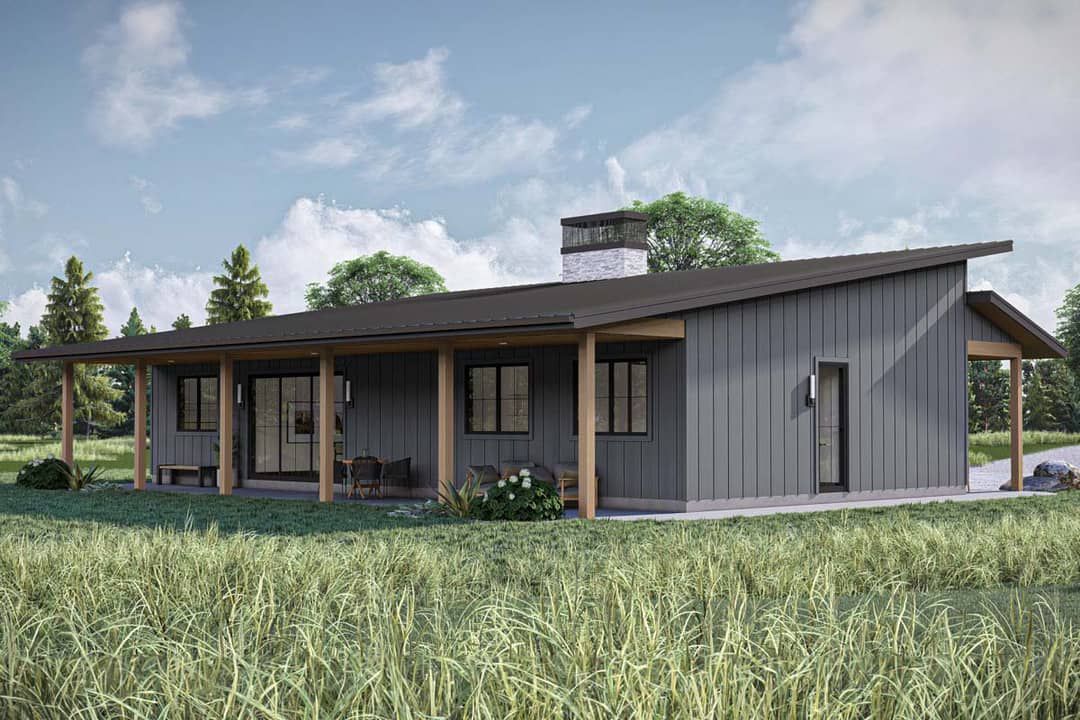
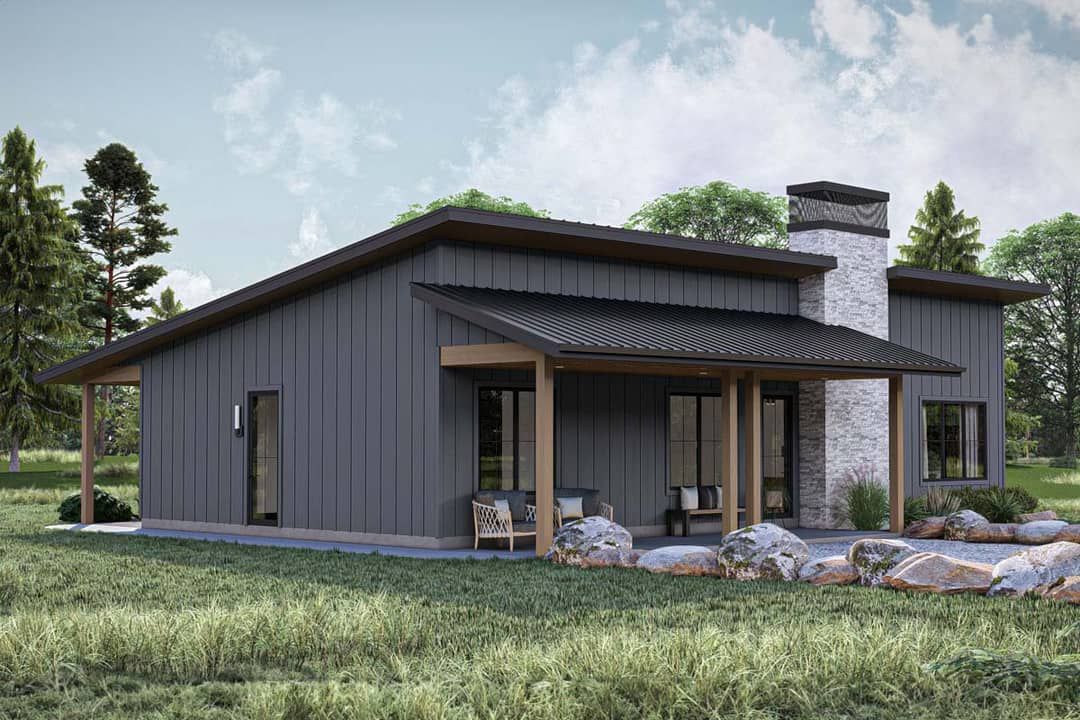
Interior Layout & Flow
Entering the home, you arrive into a vaulted great room with a sloped ceiling that draws your gaze upward and adds drama. The openness helps the plan feel larger than its footprint.
From the great room, circulation leads to the kitchen and dining, while wings branch off to bedroom zones. Plumbing is clustered to support an efficient layout.
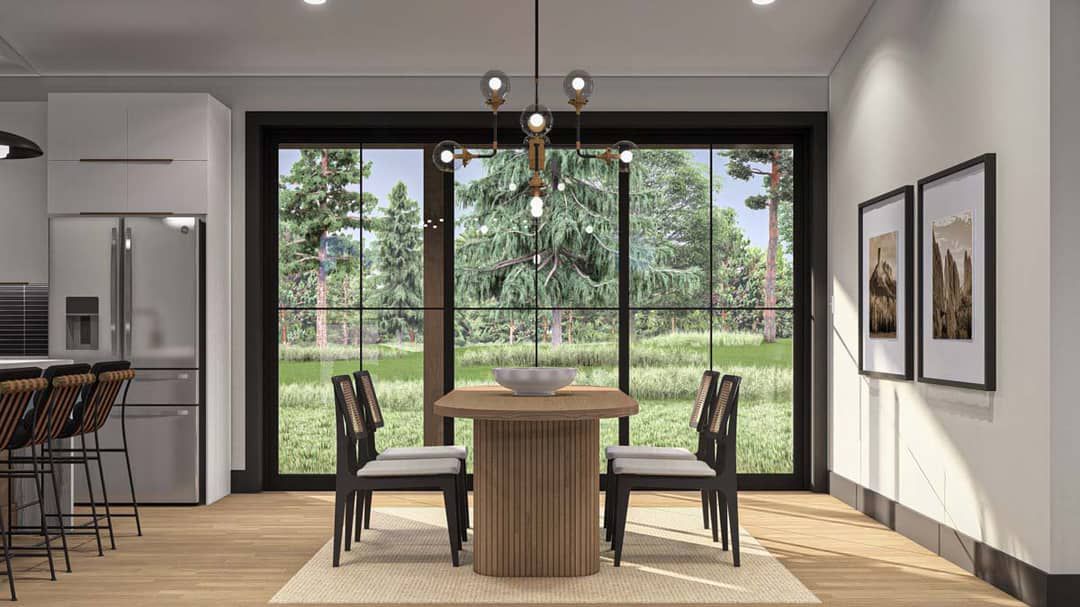
Bedrooms & Bathrooms
Three bedrooms are arranged in a split fashion. The master lies on one wing for privacy, while Bedrooms 2 and 3 occupy the opposite wing. Each zone enjoys access to full bathrooms; a half bath serves the main living areas.
Closet space is built in each bedroom. The master suite may include a walk-in closet and en suite bath, depending on configuration.
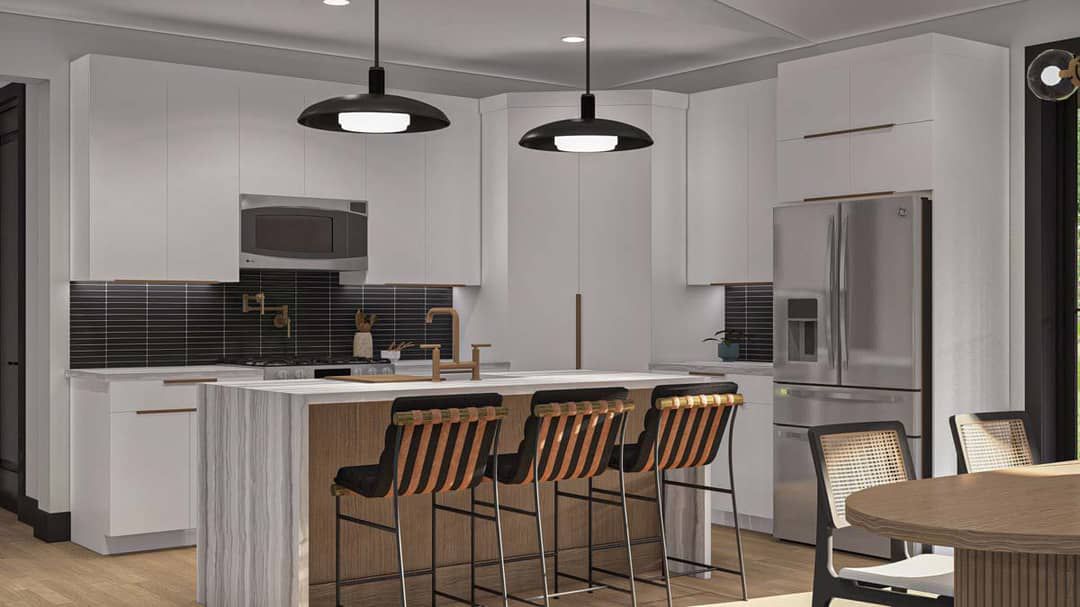
Living & Dining Spaces
The great room is the focal point—with sloped ceilings, generous windows, and a strong visual connection to the porch zones. It’s a dramatic space that anchors the home.
Dining is adjacent, allowing for fluid interaction between food prep, dining, and lounging. The layout supports both everyday flow and entertaining.
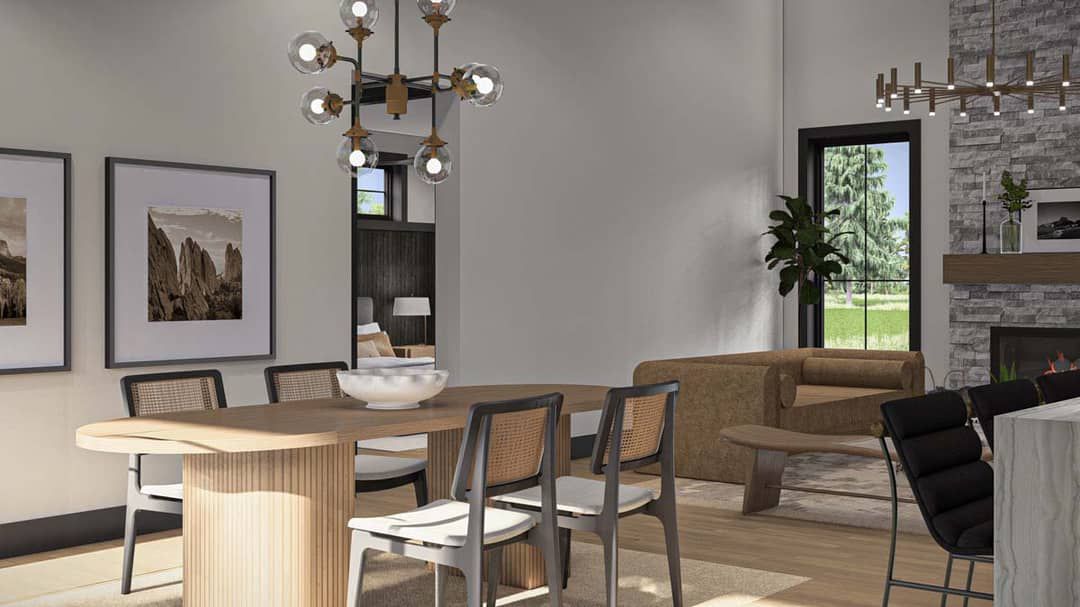
Kitchen Features
The kitchen is likely to include a large island, efficient work triangle, and generous cabinetry. A walk-in pantry or butler’s pantry may be incorporated to support functionality in the barndominium context.
By placing plumbing lines near the kitchen and bathrooms, the design minimizes piping runs and material waste.
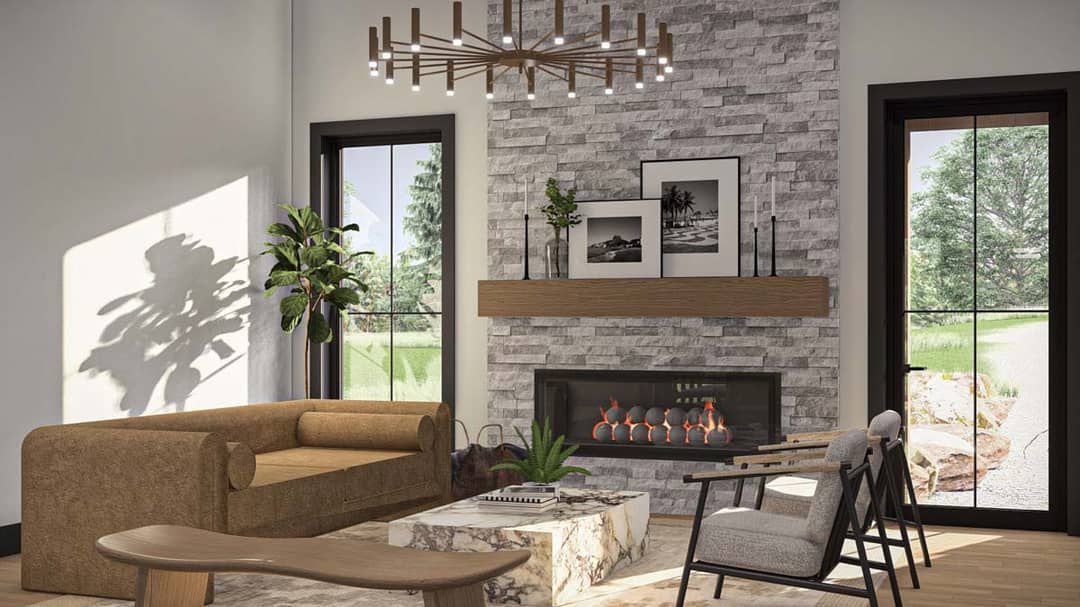
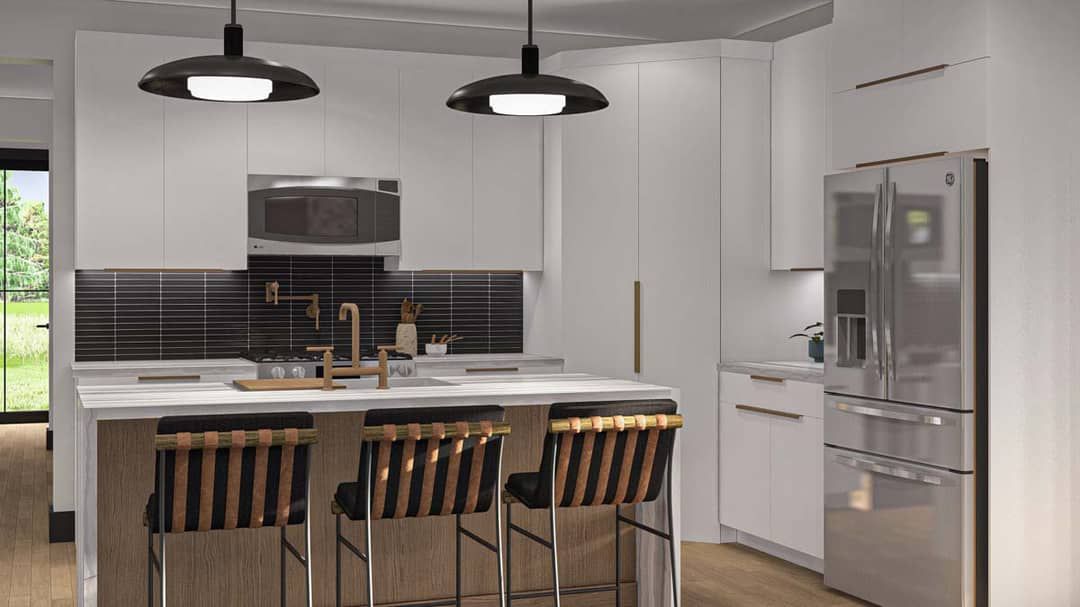
Outdoor Living (Porches)
The plan includes **714 sq ft of porch space**—a generous amount that dramatically extends living outdoors. Porches wrap or flank the home, creating shaded outdoor rooms.
Access likely comes from both the great room and dining zones, making indoor-outdoor transitions seamless and reinforcing the home’s connection with its surroundings.
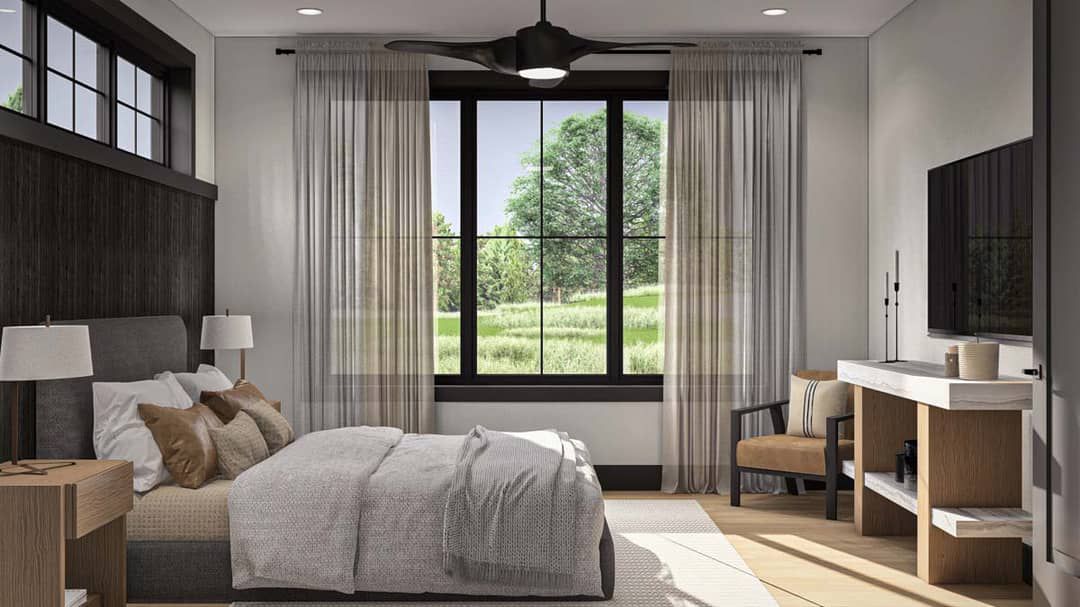
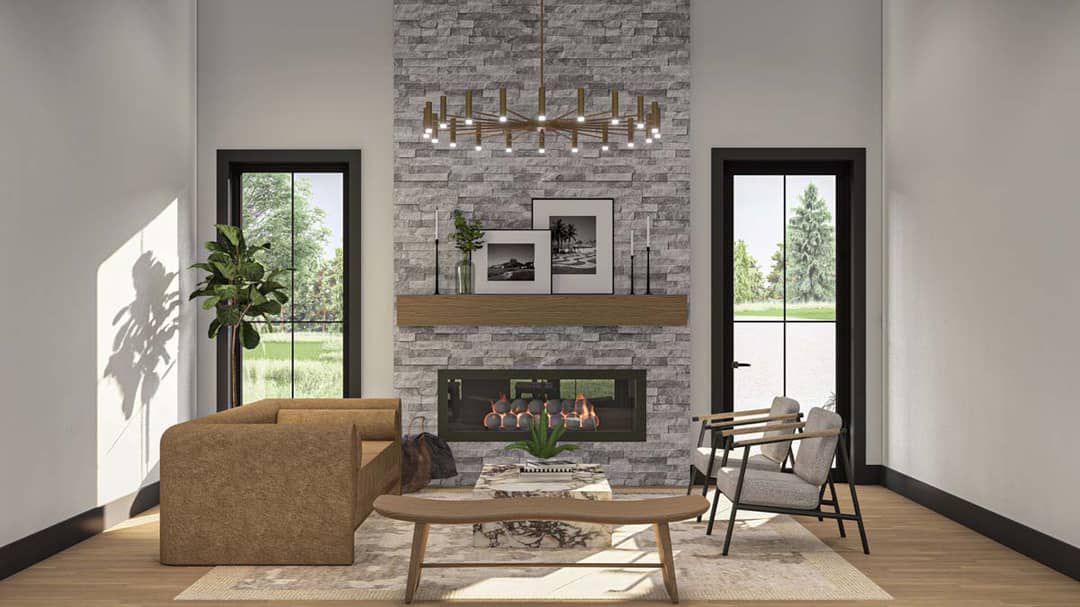
Garage & Storage
This base plan does **not** include a garage. However, storage is built into utility zones, closets, pantry, and potentially attic/loft space above the great room. Future garage or shop additions are feasible within the barndominium style.
Optional modifications may allow for an attached or detached garage without disrupting the core plan.
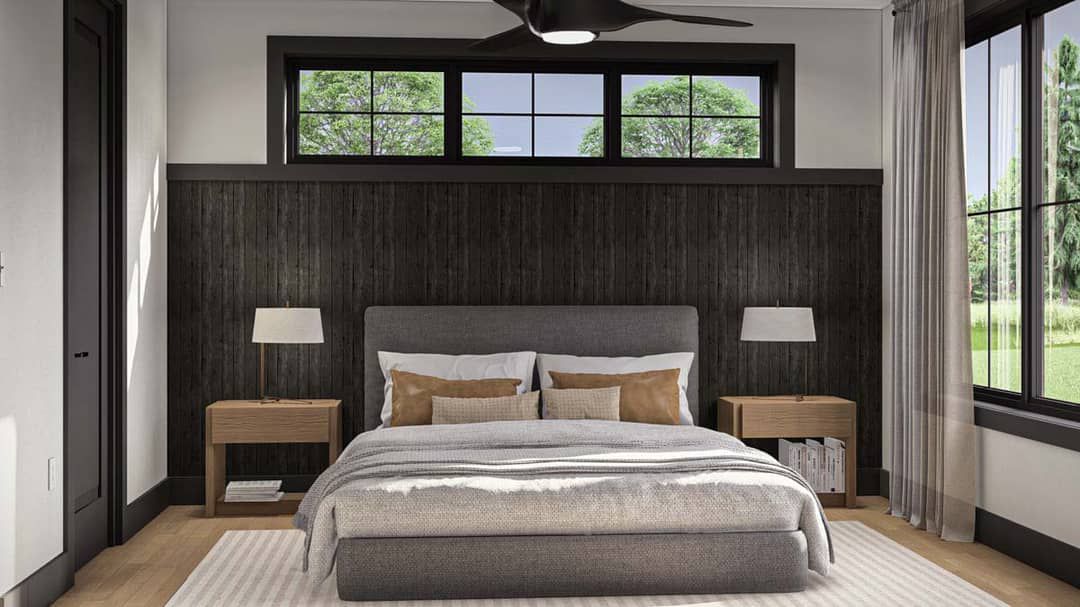
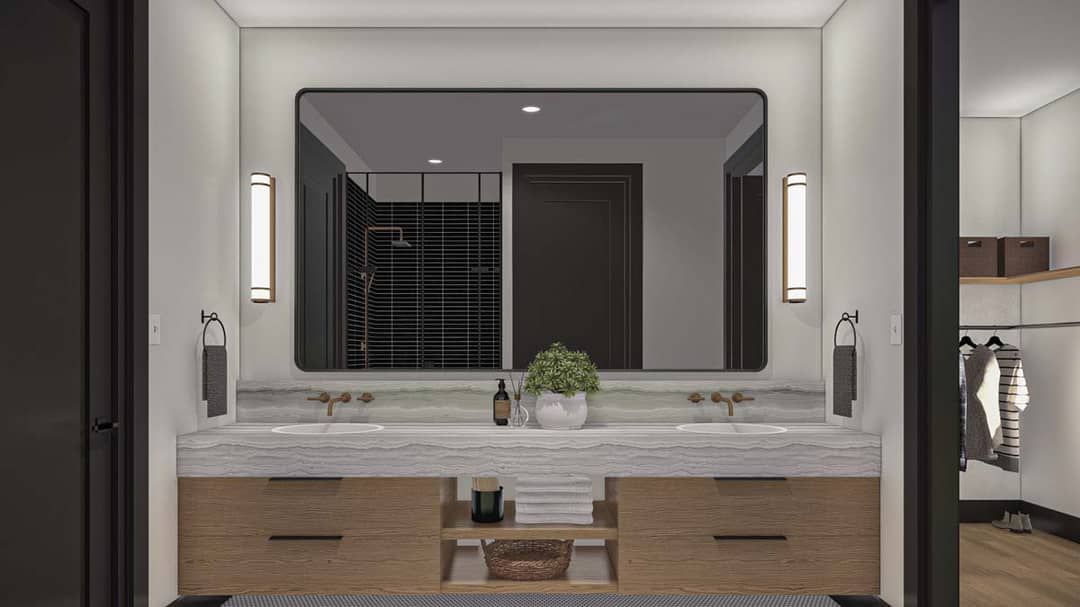
Bonus / Expansion Rooms
The sloped ceiling and open volume suggest attic or loft potential above portions of the home, if structurally supported. Overhangs and roof transitions may allow for expansion.
Exterior porch areas may be enclosed or partially modified to increase covered space. The barndominium framing style often supports such flexibility without radical redesign.
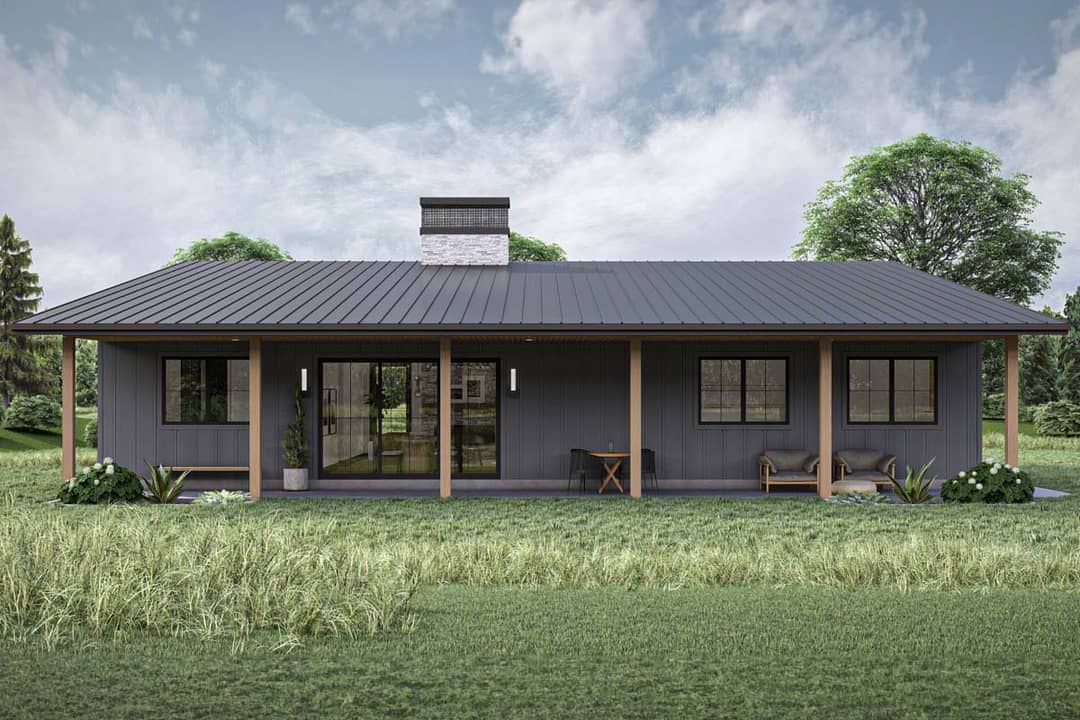
Construction & Efficiency Notes
Main ceiling height is **10 ft** across the main level, with dramatic ceiling slopes in the great room. ([turn0view0]) Roof framing blends a low-pitch primary slope (2:12) with steeper secondary (4:12) segments.
Because the plan is relatively compact and consolidated, exterior surface area is moderated relative to volume, benefiting thermal performance. Clustering plumbing and mechanical systems reduces complexity and cost. Overhangs, deep porches, and window placement help moderate solar gain and shading. Using 2×6 walls offers better insulation thickness while maintaining structural integrity.
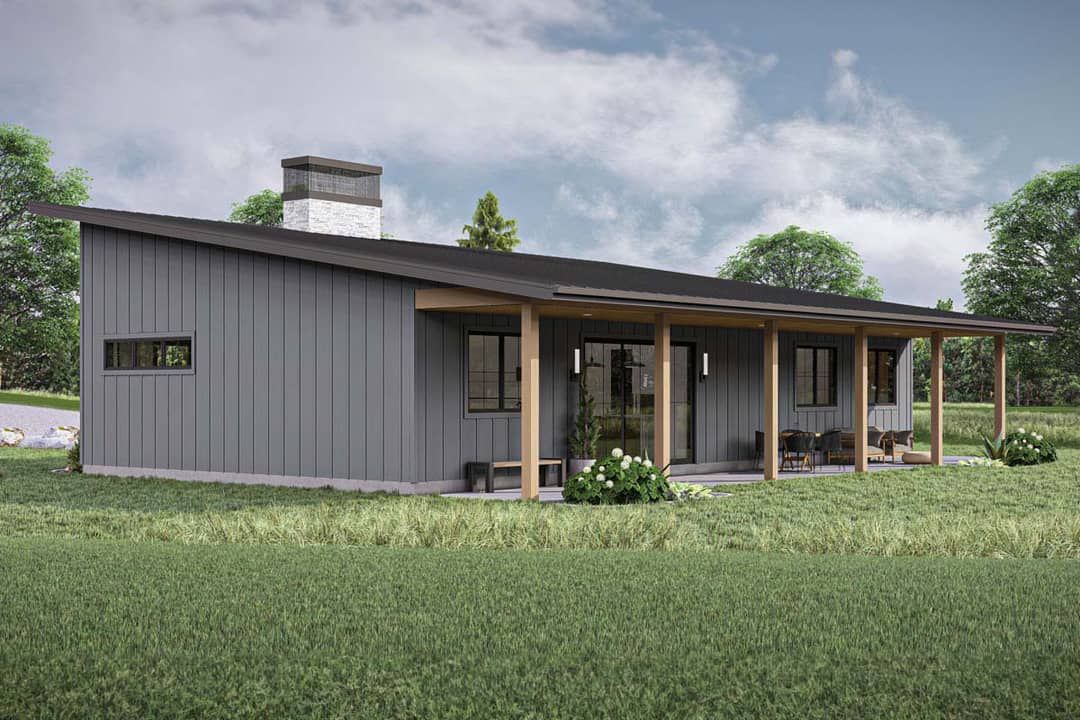
Estimated Building Cost
The estimated cost to build this home in the United States ranges between $320,000 – $500,000, depending on region, materials, finishes, and site conditions.
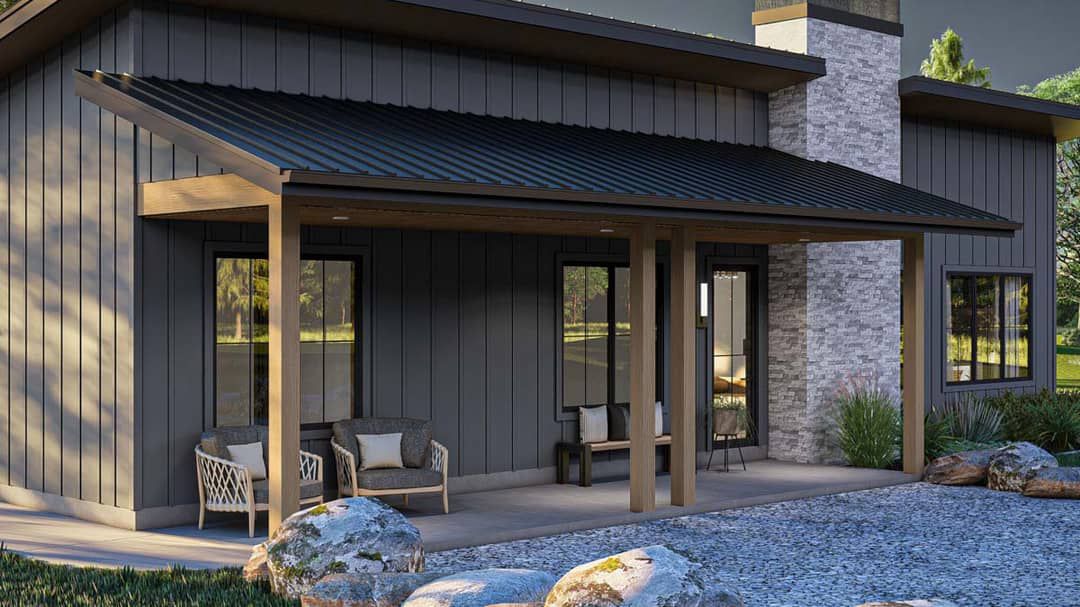
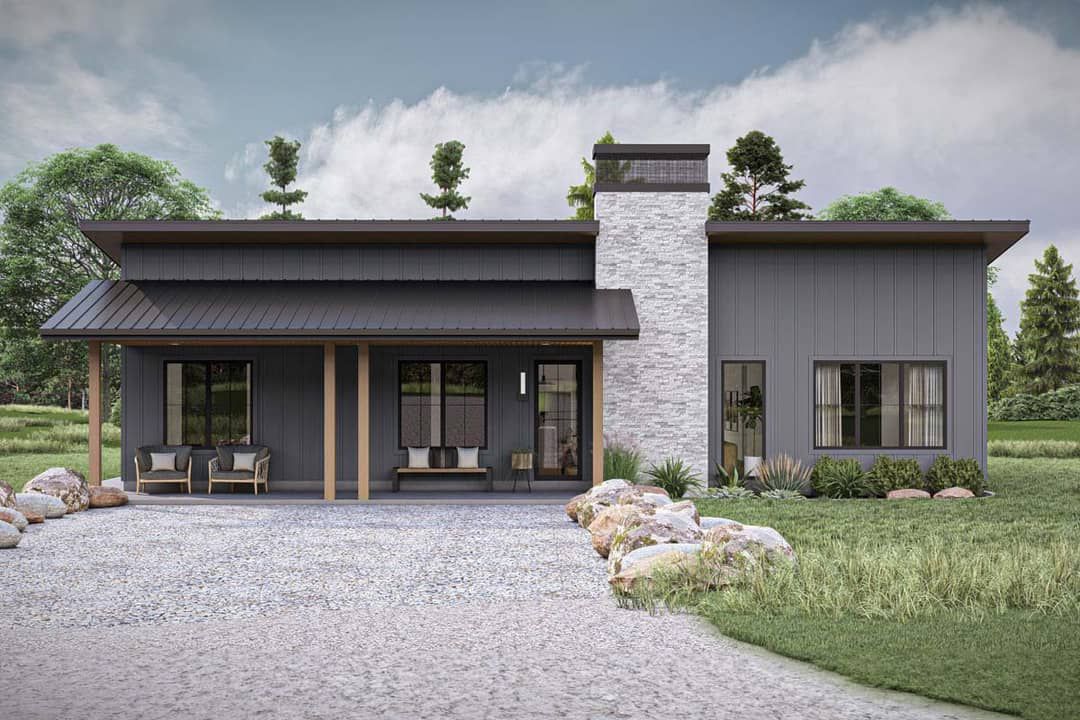
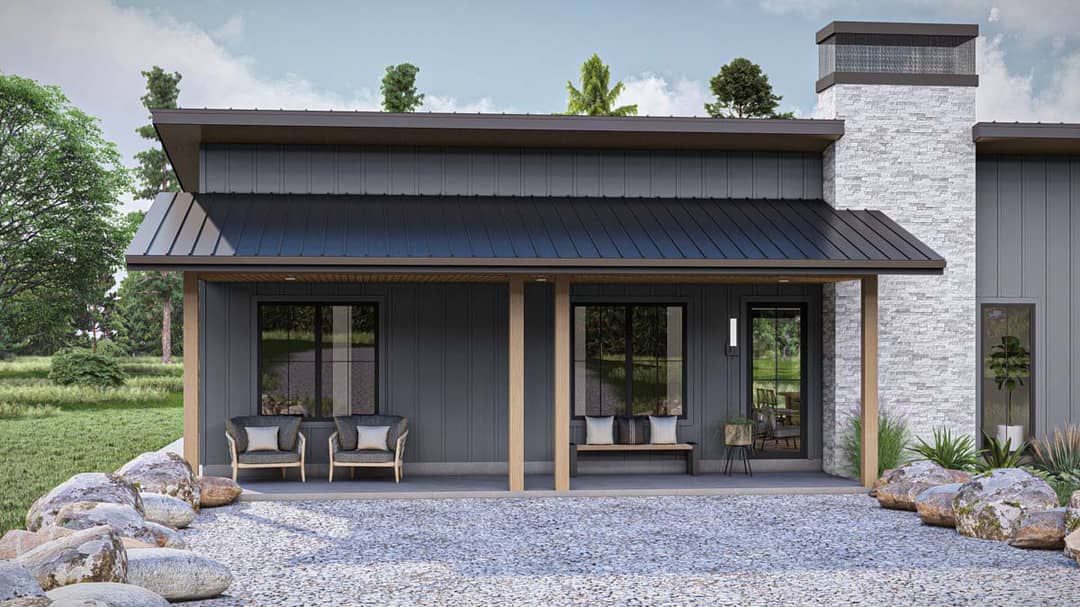
Why This Barndominium Plan Is Compelling
This plan masterfully fuses barn aesthetics with livable home comfort. The sloped ceiling gives sculptural drama, while the porch area anchors indoor life to outdoors. The split-bedroom layout offers both privacy and communal flow. It’s ideal for those who love rustic-industrial character, strong volumes, and flexible planning under one roof. For a home that feels bold yet cozy, this barndominium design is a standout choice.
“`0
