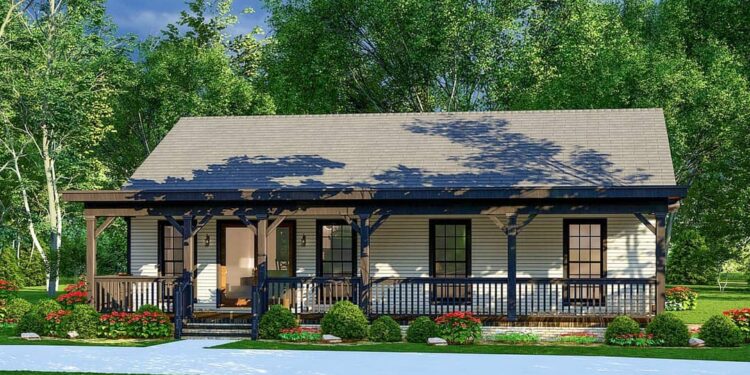This charming one-story cabin offers approximately **1,367 heated square feet**, including **2 bedrooms**, **2 full bathrooms**, and a generous **8-foot-deep covered front porch** that enhances both curb appeal and outdoor living.
Floor Plan:
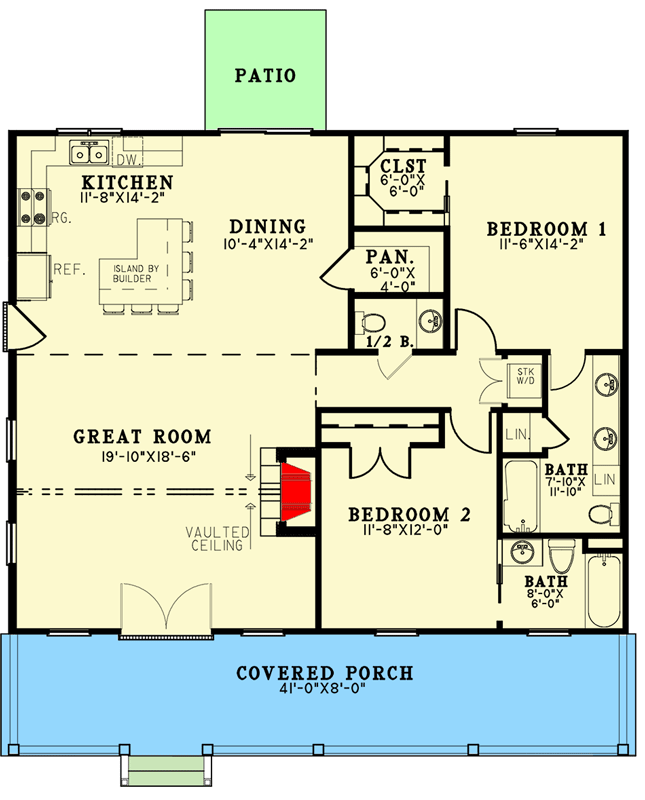
Exterior Design
With overall dimensions of approx. **41′ 0″ wide × 41′ 4″ deep** and a maximum ridge height of **17′-0″**, this compact form keeps building costs manageable. 1
The covered 8′-deep front porch stretches the full width of the home, framed by timber accents and rustic siding, creating immediate welcoming charm. Wooden columns and a modest roof pitch (6:12) reinforce the cabin’s relaxed aesthetic. 2
Interior Layout & Flow
Entering from the front porch, you step directly into the vaulted living great room with a fireplace, which flows seamlessly into the dining and open kitchen—creating an airy central gathering space. 3
From this primary social zone, a short hall leads to both bedrooms and bathrooms — yielding a smart, efficient plan that avoids excess corridor space while preserving privacy. 4
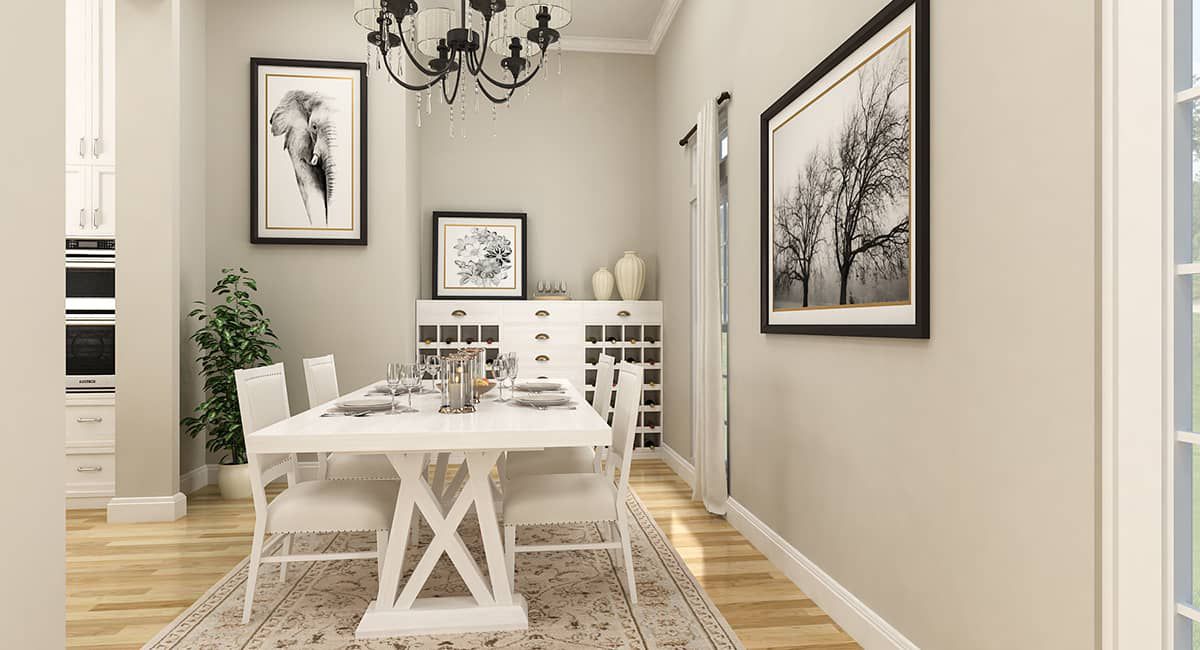
Bedrooms & Bathrooms
The primary bedroom boasts a large walk-in closet and its own full bathroom with double vanity and linen closet—an upscale feature often reserved for larger homes. 5
Bedroom two is located toward the front and benefits from natural light from the porch-adjacent façade. A second full bath serves both the guest bedroom and main living space, offering flexibility for hosting or multi-use scenarios. 6
Living & Dining Spaces
The vaulted great room is the heart of this design, with the fireplace as a focal point and generous windows that frame views of the porch and outdoors. Functionally, the open plan ties kitchen, dining and living together into one cohesive space. 7
The dining area sits adjacent to the kitchen island and flows toward the porch, making it easy to spill meals outdoors or open up the space for entertaining. The efficient layout ensures maximum use of the 1,367 sq ft.
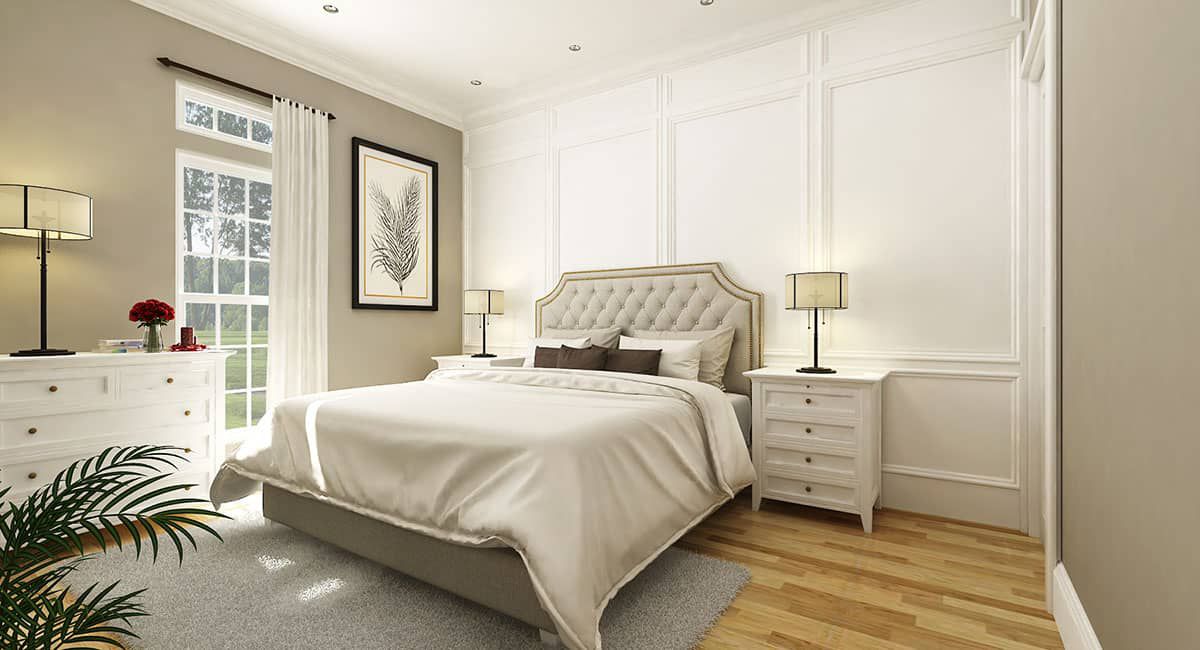
Kitchen Features
The kitchen is designed with a large eat-at island that overlooks the dining area, allowing the cook to stay engaged. A walk-in pantry just off the dining zone adds extra storage and usability. 8
Despite the modest footprint, the kitchen layout remains generous: prep space, storage, and interaction zones are all included without sacrificing flow.
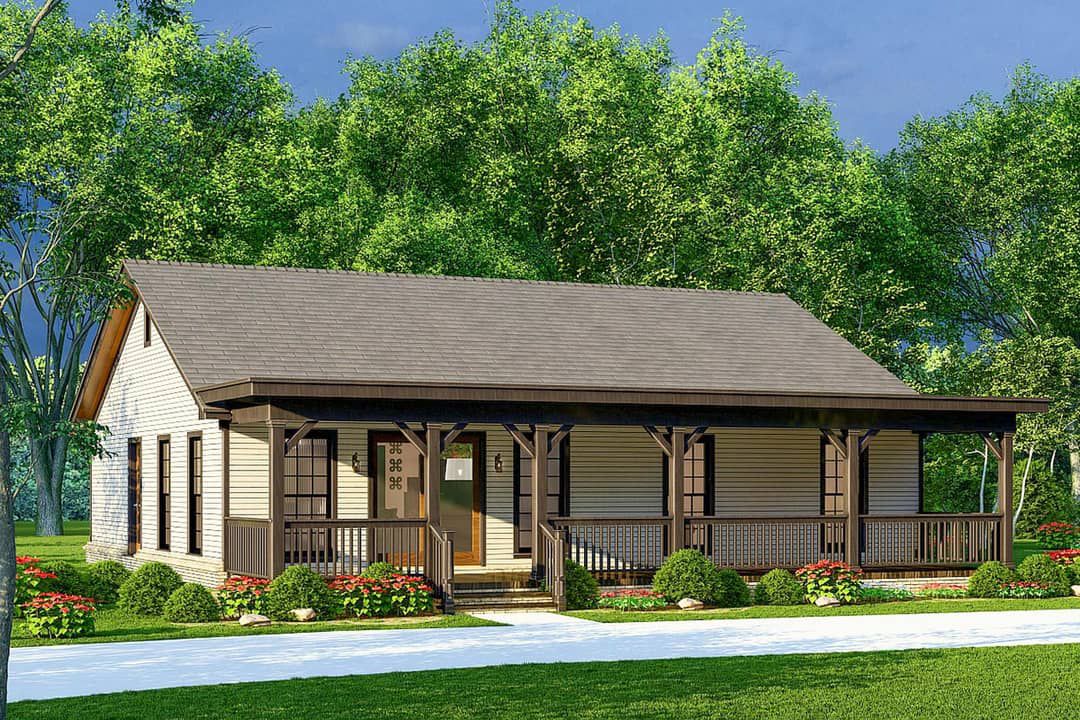
Outdoor Living (Front Porch)
The covered front porch spans across the home’s width and enjoys an 8′ depth — ideal for seating, decoration and enjoying the outdoors while under shelter. This feature doubles the functional living footprint at minimal cost. 9
Because the porch faces the front, it also enhances the home’s presentation and blends indoor relaxation with outdoor connection. A smart move for a cabin or vacation home setting.
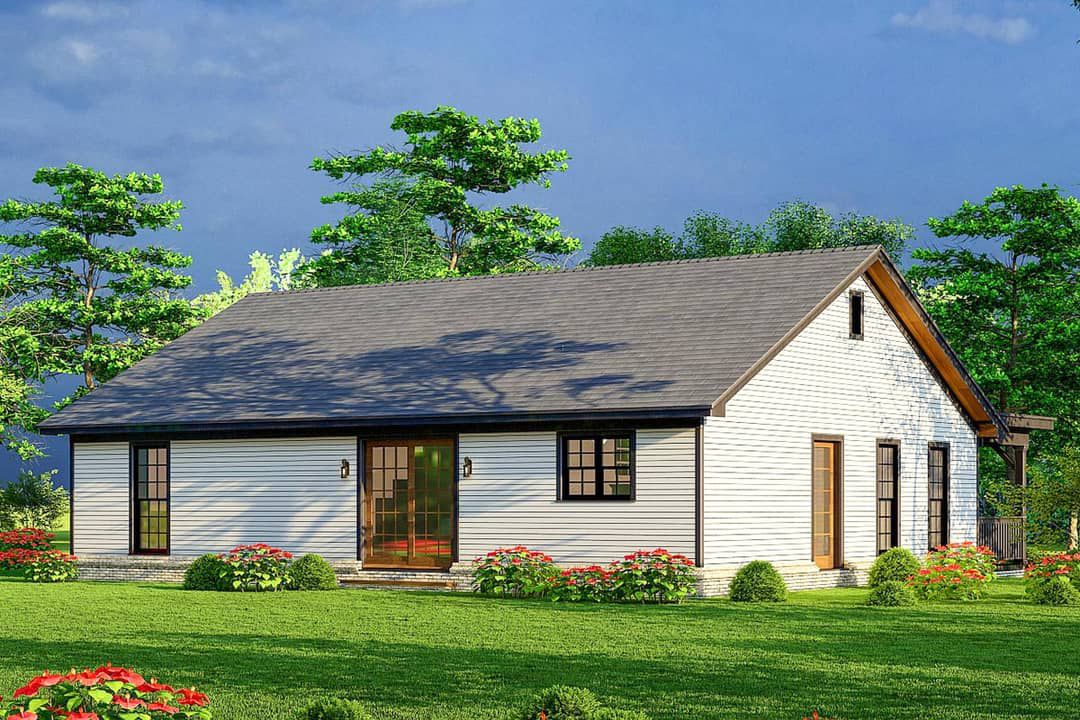
Construction & Efficiency Notes
With 2×4 exterior walls (upgradeable to 2×6) and modest ceiling heights (main floor 8′), this home keeps construction and operating costs in check. 10
The compact footprint with minimal hallways, and the clustering of wet zones (kitchen, bathrooms) enhances both build efficiency and livability. The roof design (6:12 pitch) provides adequate height without added complexity. 11
Estimated Building Cost
The estimated cost to build this home in the United States ranges between $165,000 – $230,000, depending on region, finishes, site prep and labour rates.
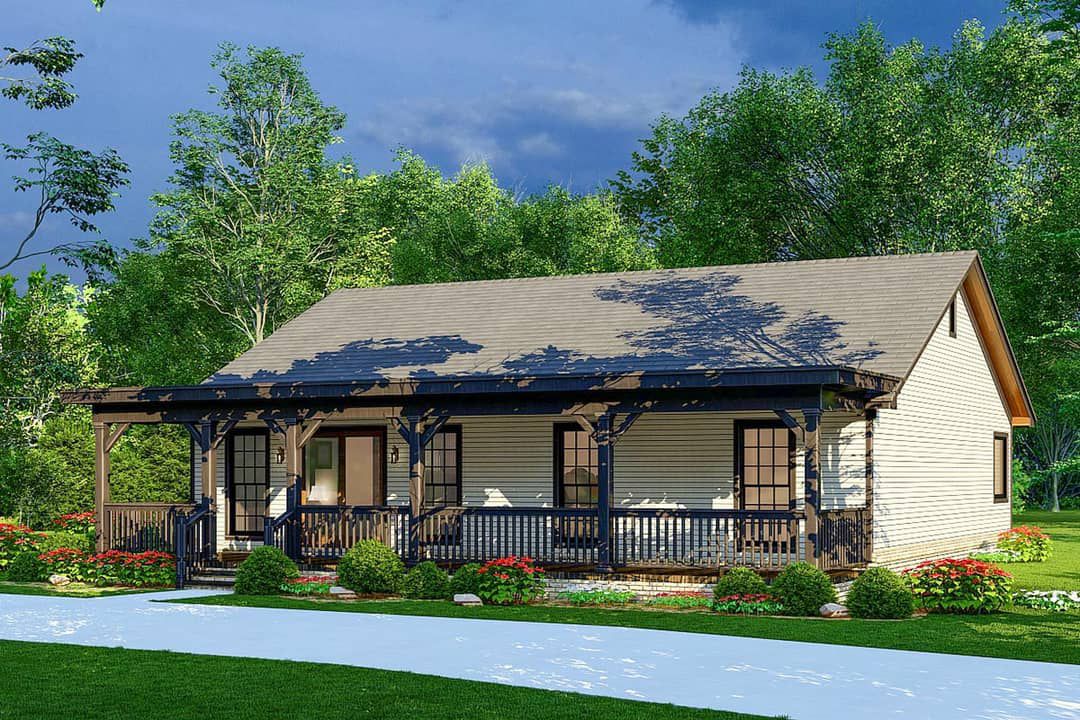
Why This Rustic Cabin Plan Works
This design delivers two full bedrooms, two full baths, and superb outdoor living with its deep porch—all within a compact, cost-sensible footprint. The vaulted great room, rustic materials and efficient layout combine for a cabin that feels both cozy and smartly designed.
Whether used as a primary residence, vacation home, or rental, this cabin plan blends practicality and charm. If you’re seeking a home that doesn’t compromise character for size, this plan is a compelling option.
“`12
