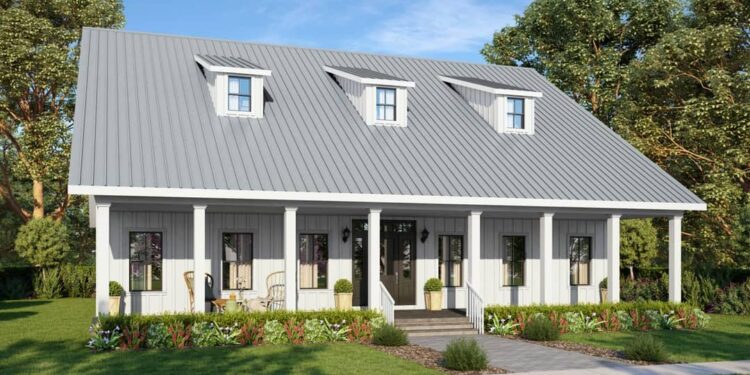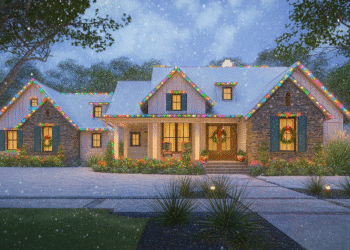Exterior Design
This refined southern country home offers **1,860 heated square feet**, with classic proportions and large covered porches.
One of its defining features is the **10-foot deep porches** running both front and back, giving ample outdoor living and shading.
Exterior walls use **2×6 framing** for durability and insulation capacity.
The footprint measures **50 ft wide × 54 ft deep**, and the ridge height peaks at **28 ft 3 in**.
Roof slopes: primary pitch is **8:12**, with secondary slopes of **4:12** rounding out the design.
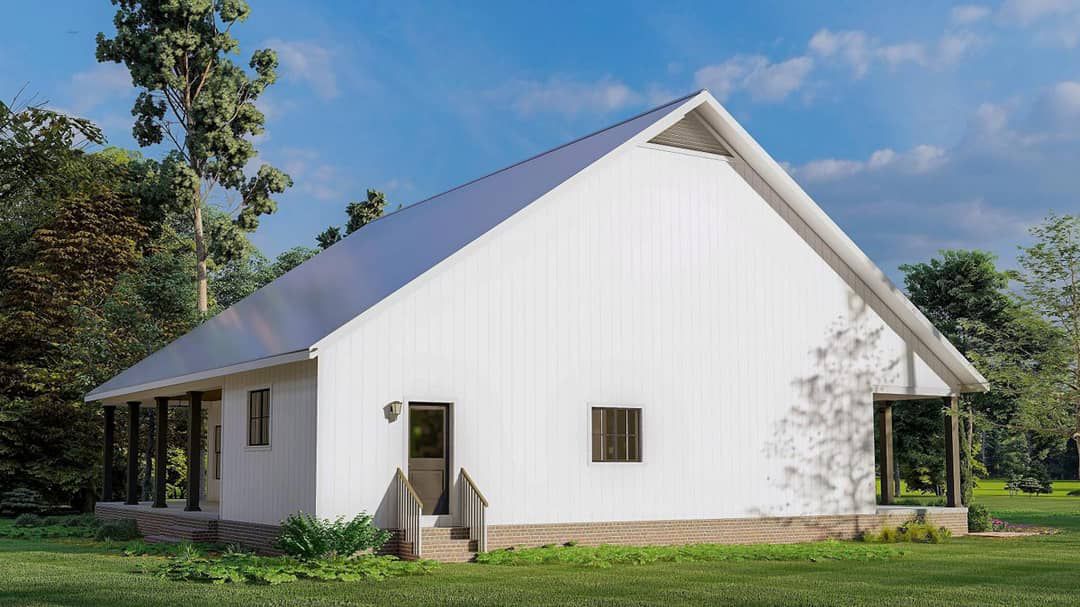
Interior Layout
All **1,860 sq ft** are on a single level — this is a true one-story plan.
The layout uses a **split-bedroom configuration**, placing the master suite on one side and two secondary bedrooms on the opposite side.
A central great room, open to the kitchen and dining area, acts as the core of the home.
From the great room, sliding or wide doors open to the rear porch, forming a smooth indoor-outdoor transition.
Between the kitchen and rear entry is a combined **laundry / mud / pantry** zone that supports functional circulation.
Floor Plan:
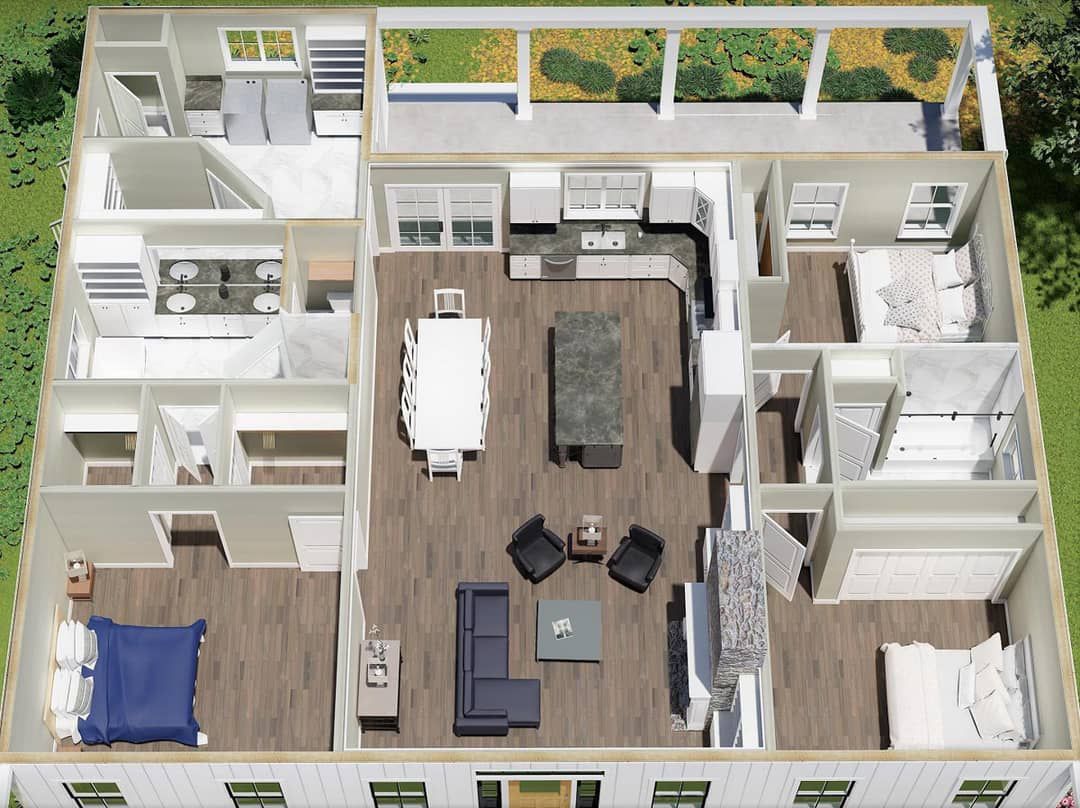
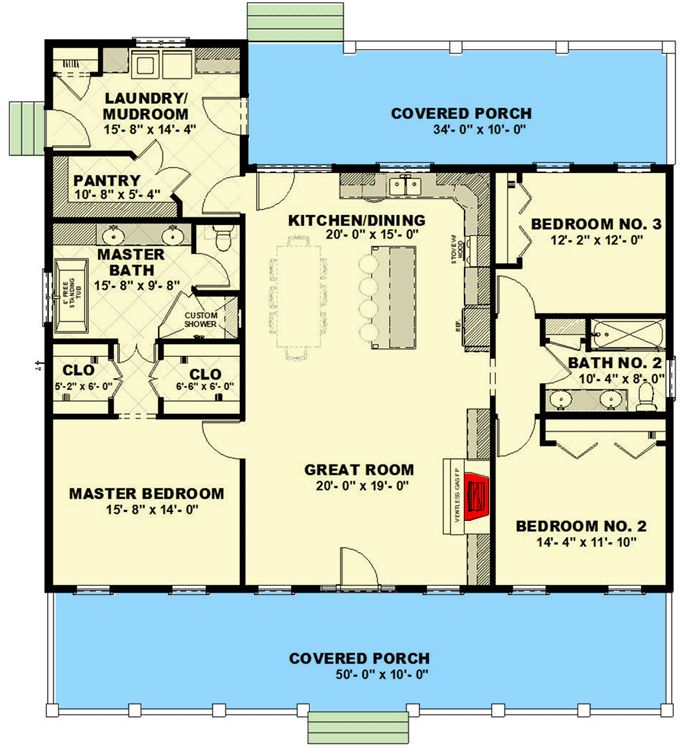
Bedrooms & Bathrooms
This home includes **3 bedrooms**.
It offers **2 full bathrooms**.
The master suite includes a spa-style bath with free-standing tub, shower with bench, and direct access to one of the porches.
Bedrooms 2 and 3 share a large bath across the hall.
Living & Dining Spaces
The great room with a ventless gas fireplace is open to the kitchen and dining area, creating a continuous social space.
The open layout ensures that light from the porches flows deep into the interior.
Kitchen Features
The kitchen includes a **large island with bar seating**, making it a natural gathering spot.
It adjoins the pantry / laundry / mud room, making storage and cleanup seamless.
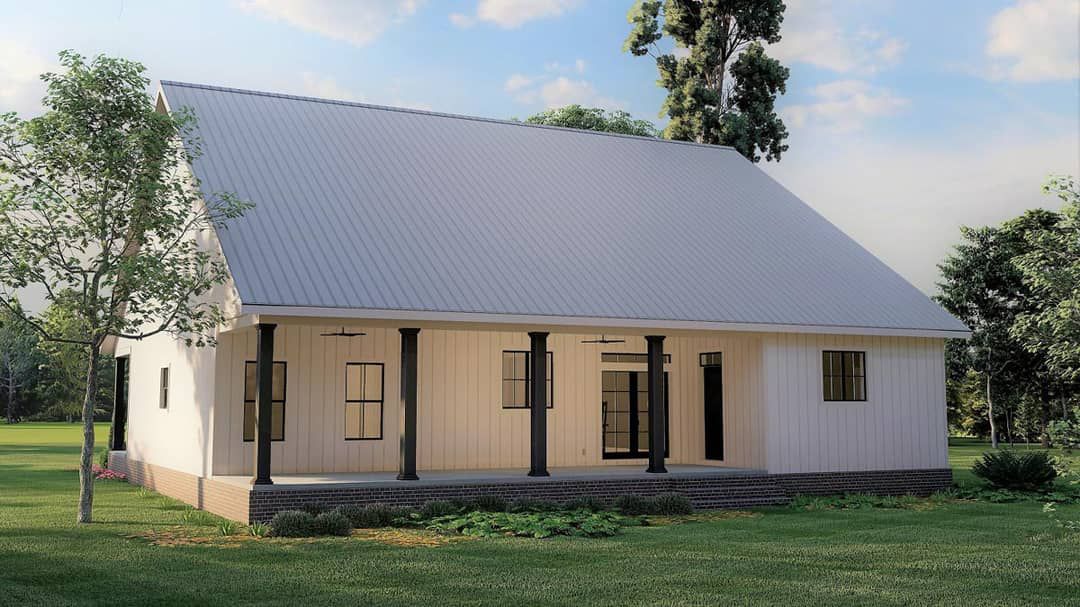
Outdoor Living (porch, deck, patio, etc.)
The **10′ deep front porch** provides a generous shaded entry and outdoor lounge space.
The **10′ deep rear porch** extends from the great room and is ideal for dining, relaxing, or entertaining.
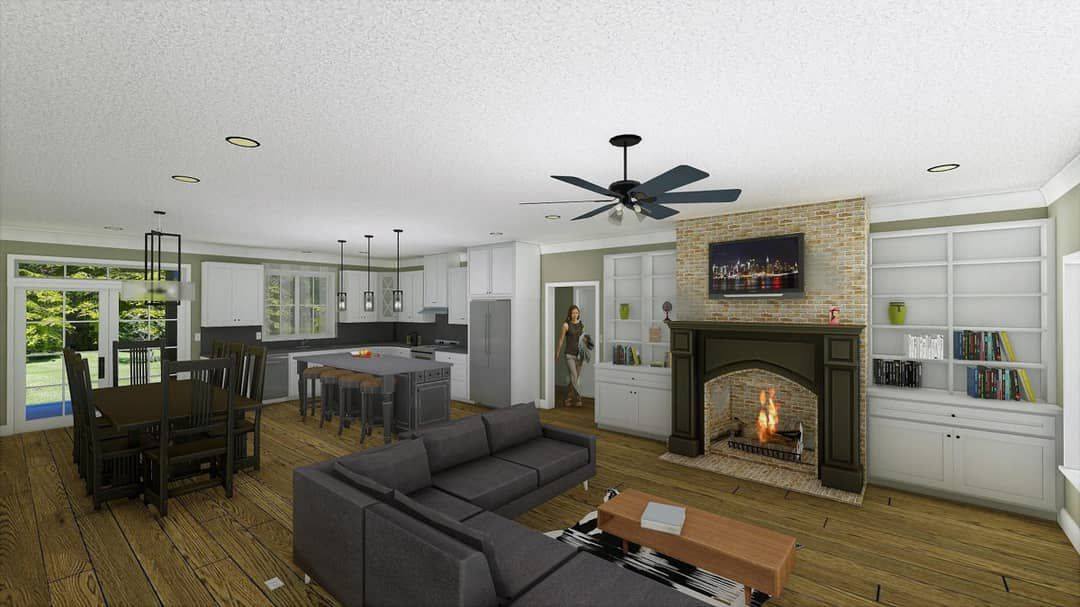
Together, the porches add **840 sq ft** of covered outdoor area.
Garage & Storage
This version of the plan does **not include a garage** as shown in the standard layout.
Storage is handled via bedroom closets, kitchen pantry, and built-in cabinetry.
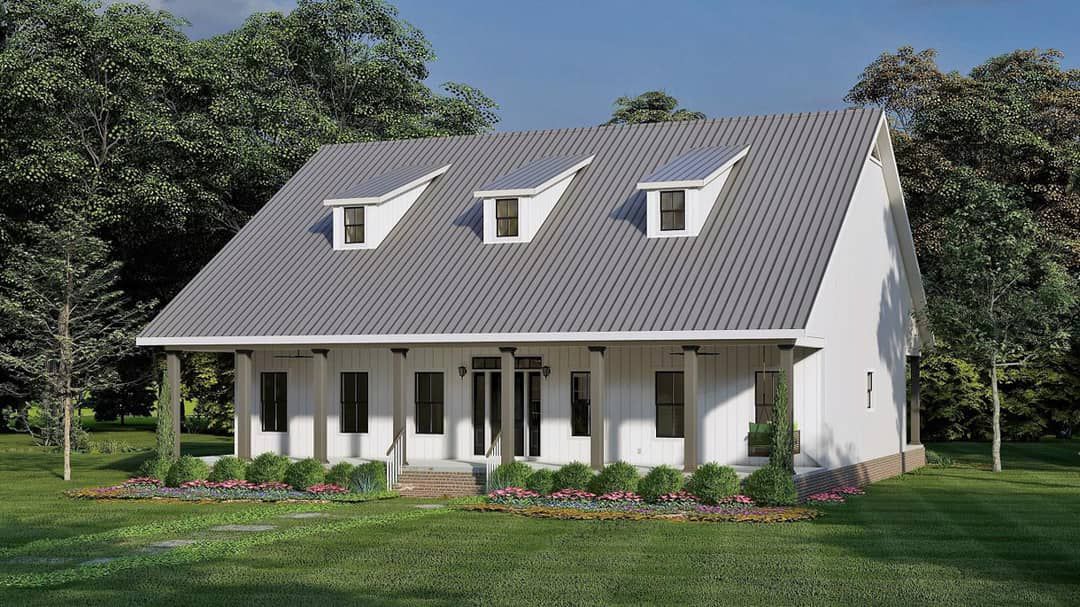
Bonus/Expansion Rooms
No bonus room or second floor is part of the base plan.
The volume above the porches or in roof zones could offer minor attic storage if modified.
Estimated Building Cost
The estimated cost to build this home in the United States ranges between $450,000 – $650,000, depending on region, finishes, foundation type, and site conditions.
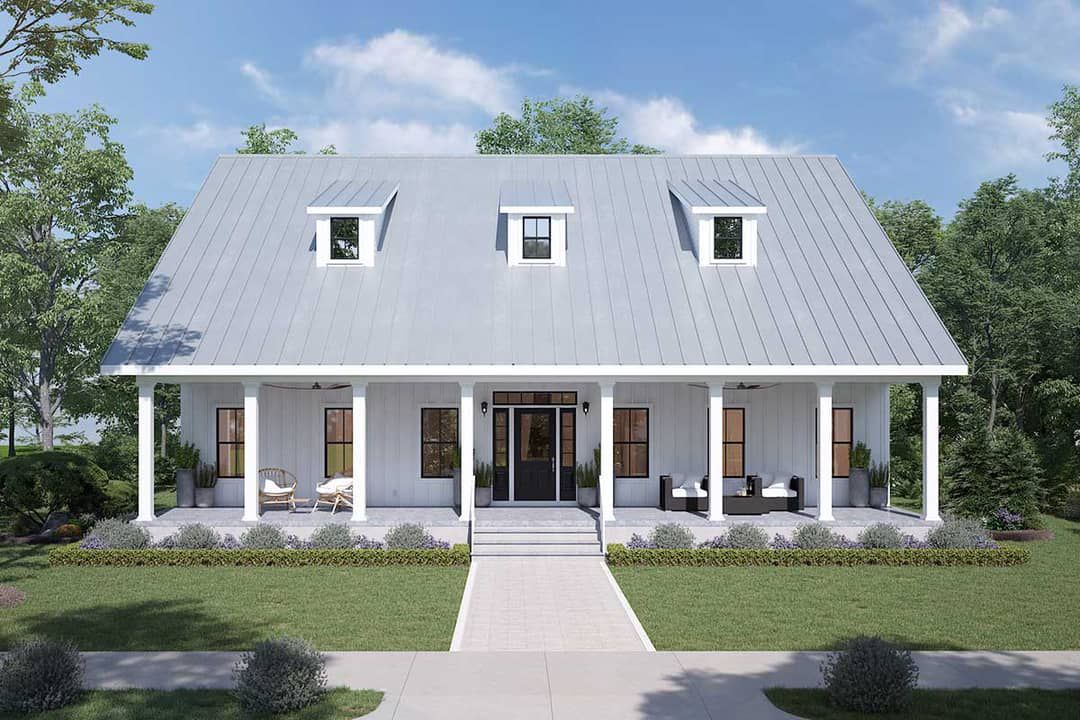
Plan 2539DH reflects the charm of southern country architecture with deeply shaded porches front and back, a smart split layout, and generous open living space. With three bedrooms and two baths, it’s suited to families or those who appreciate generous outdoor living. The framing, roof pitches, and functional core configuration deliver both beauty and practicality in one harmonious home design.
