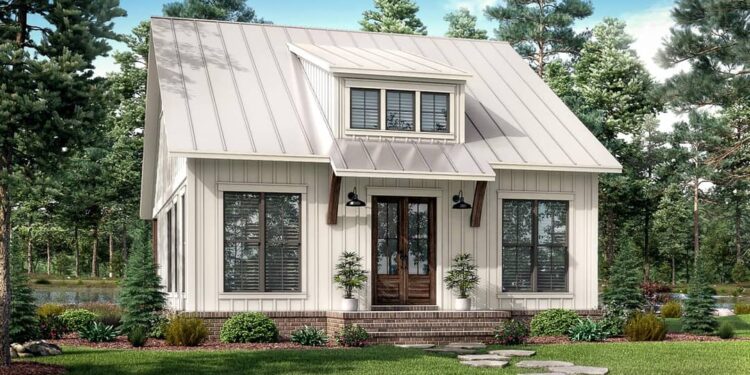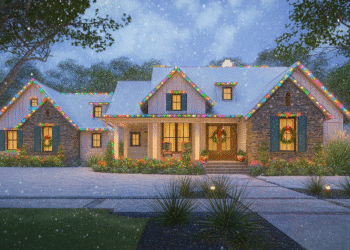Exterior Design
This cozy cottage plan delivers **1,070 heated square feet** — modest yet thoughtfully arranged.
A **shed dormer** punctuates the roofline above the front porch, adding visual interest (though it’s decorative, not usable attic space).
The front façade features a **4-columned covered porch**, offering shelter and charm.
Dimensions: **31 ft wide × 47 ft 10 in deep**, with a roof ridge height up to **26 ft**.
Roofing is pitched at **8:12** on the main slope, with secondary pitches of **4:12** for subordinate roofs.
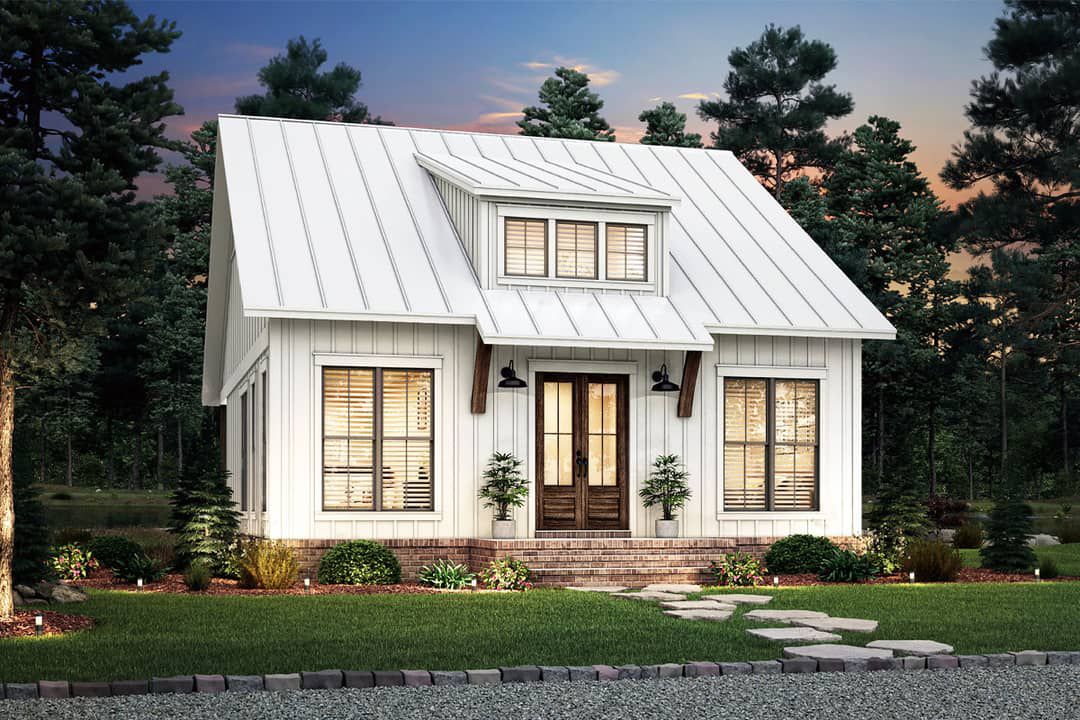
Interior Layout
The entire living area is on one level — no upper stories.
Ceiling height is **10 ft** through the main areas for a comfortable, airy feel.
From the porch, you enter into an **open left side** that runs front to back, connecting living, dining, and kitchen in one continuous flow.
On the right side, bedrooms (or bunk spaces) are configured with separation via bath and laundry to enhance privacy within the compact footprint.
Floor Plan:
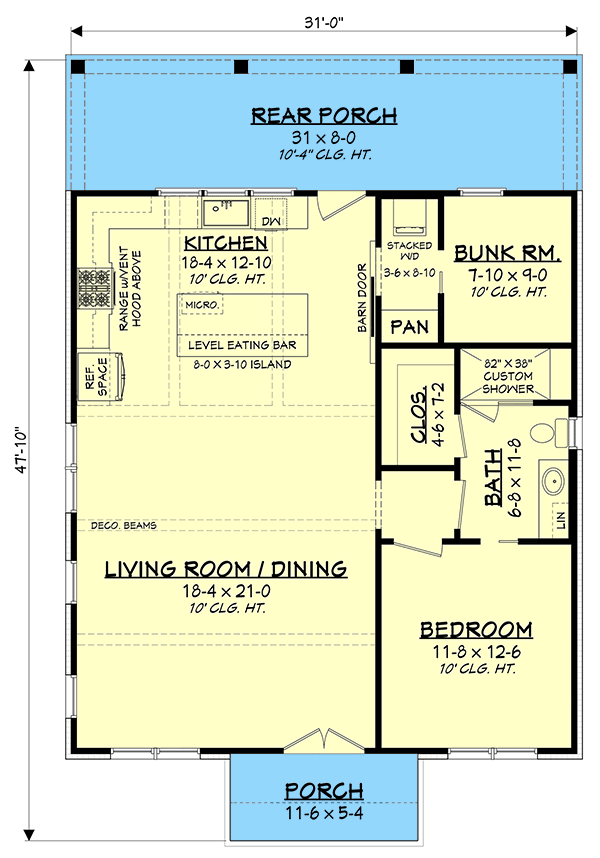
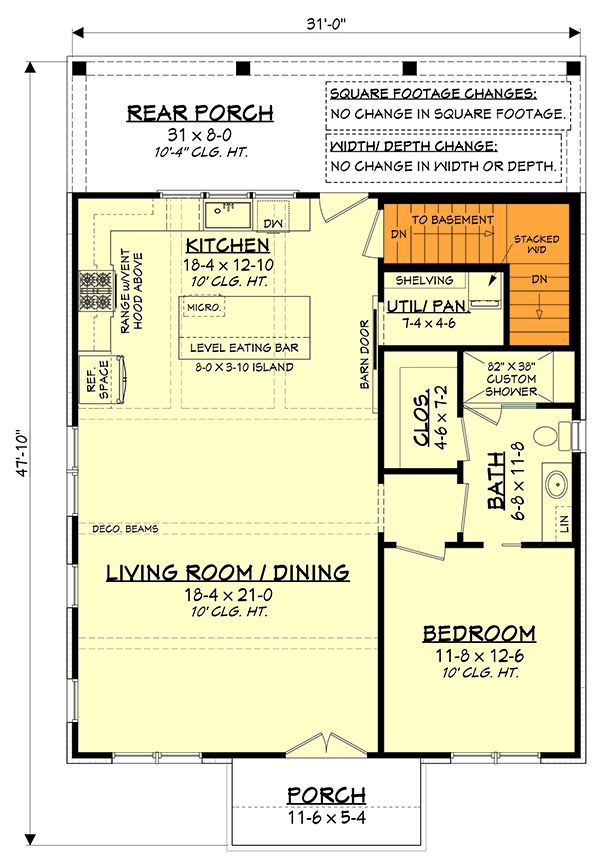
Bedrooms & Bathrooms
The plan supports **1 main bedroom** plus a **bunk room** (so it can function as either 1 or 2 bedrooms).
There is **1 full bathroom**, shared between the bedroom and bunk room via a central hall.
The layout places the bath and laundry between the sleeping spaces for separation and utility.
Living & Dining Spaces
The open-plan area runs along the left side, allowing living, dining, and kitchen to share light, space, and visual lines.
Because one side is open front to back, views and light penetrate deeply into the home.
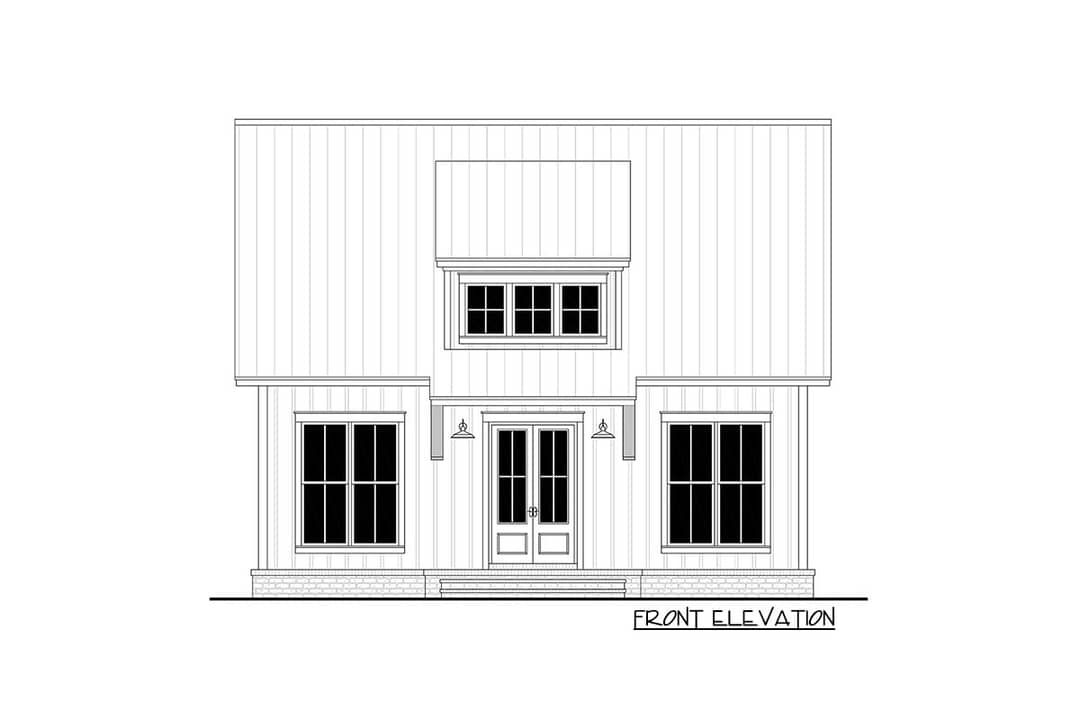
Kitchen Features
The kitchen is integrated into the open core. While detailed cabinet layouts aren’t published publicly, the arrangement supports compact but functional workflows.
Since the living/dining is immediately adjacent, the kitchen remains connected to the heart of the home.
Outdoor Living (porch, deck, patio, etc.)
The **front porch** is modest (61 sq ft) but welcoming and covered.
The **rear porch** is more generous at **248 sq ft**, providing a comfortable shaded outdoor extension of the home.
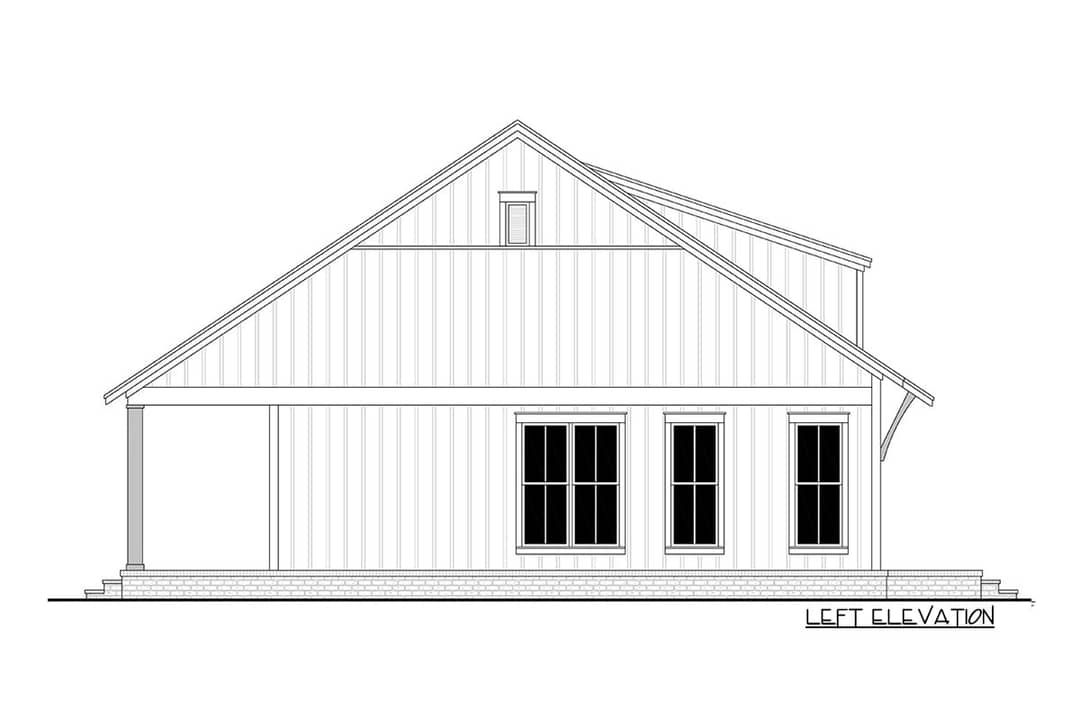
Garage & Storage
This plan does **not** include a garage in its base form.
Storage is handled via closets in the sleeping areas, space in the laundry zone, and cabinetry in the kitchen and open areas.
Bonus/Expansion Rooms
No formal bonus room or loft is included.
Given the roof height and dormer detail, limited attic or overhead storage might be feasible with modifications.
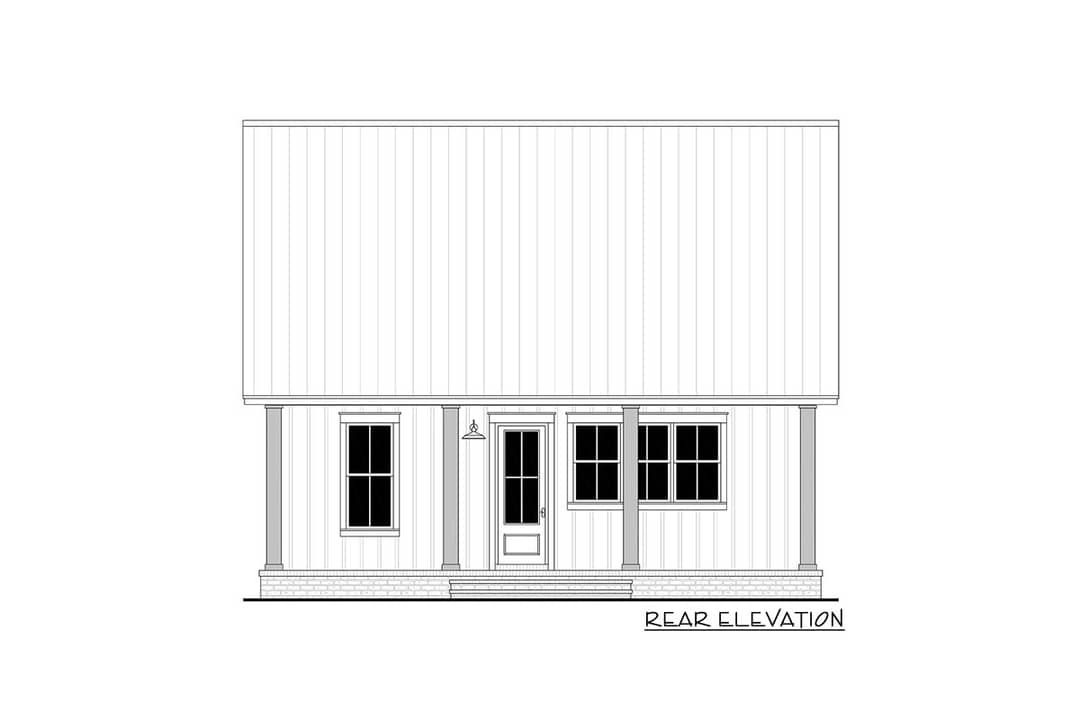
Estimated Building Cost
The estimated cost to build this home in the United States ranges between $160,000 – $240,000, depending on region, foundation, material quality, site conditions, and finish levels.
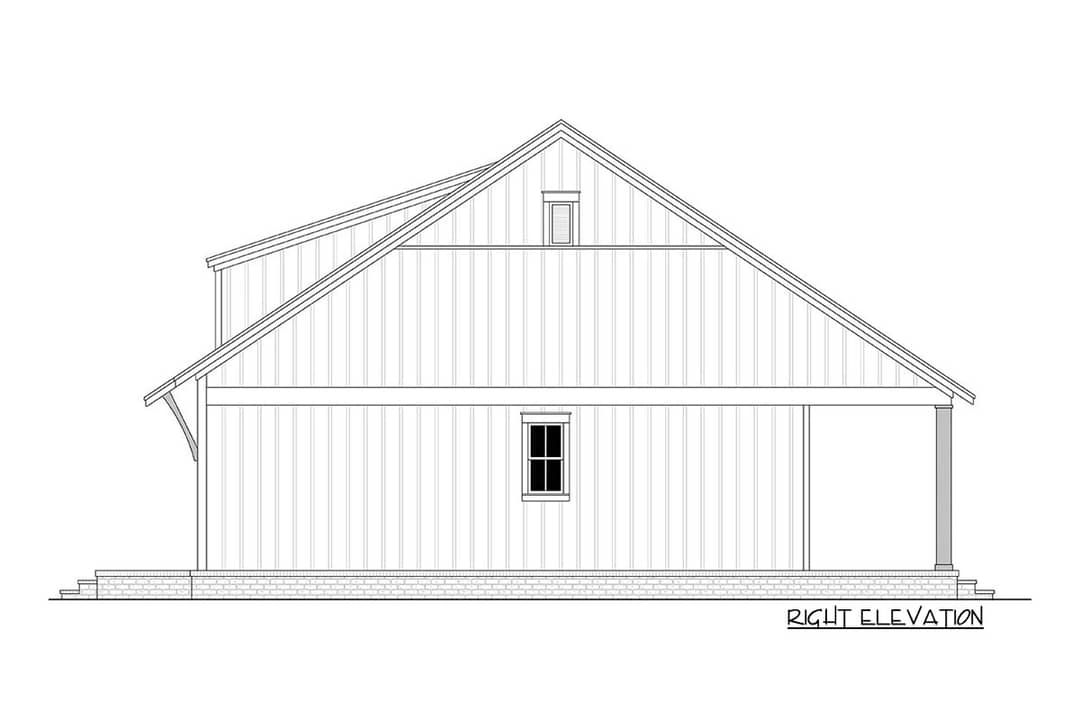
Plan 51847HZ is a clever little cottage that maximizes usability in a small footprint. Its open core, front porch, rear outdoor zone, and split sleeping arrangement with a bunk room option make it versatile for a vacation retreat, guest home, or minimal primary dwelling. If you want something compact yet charming and functional, this design is a strong pick.
