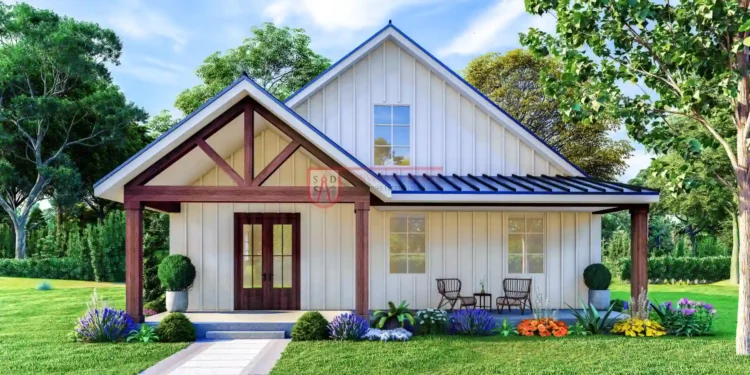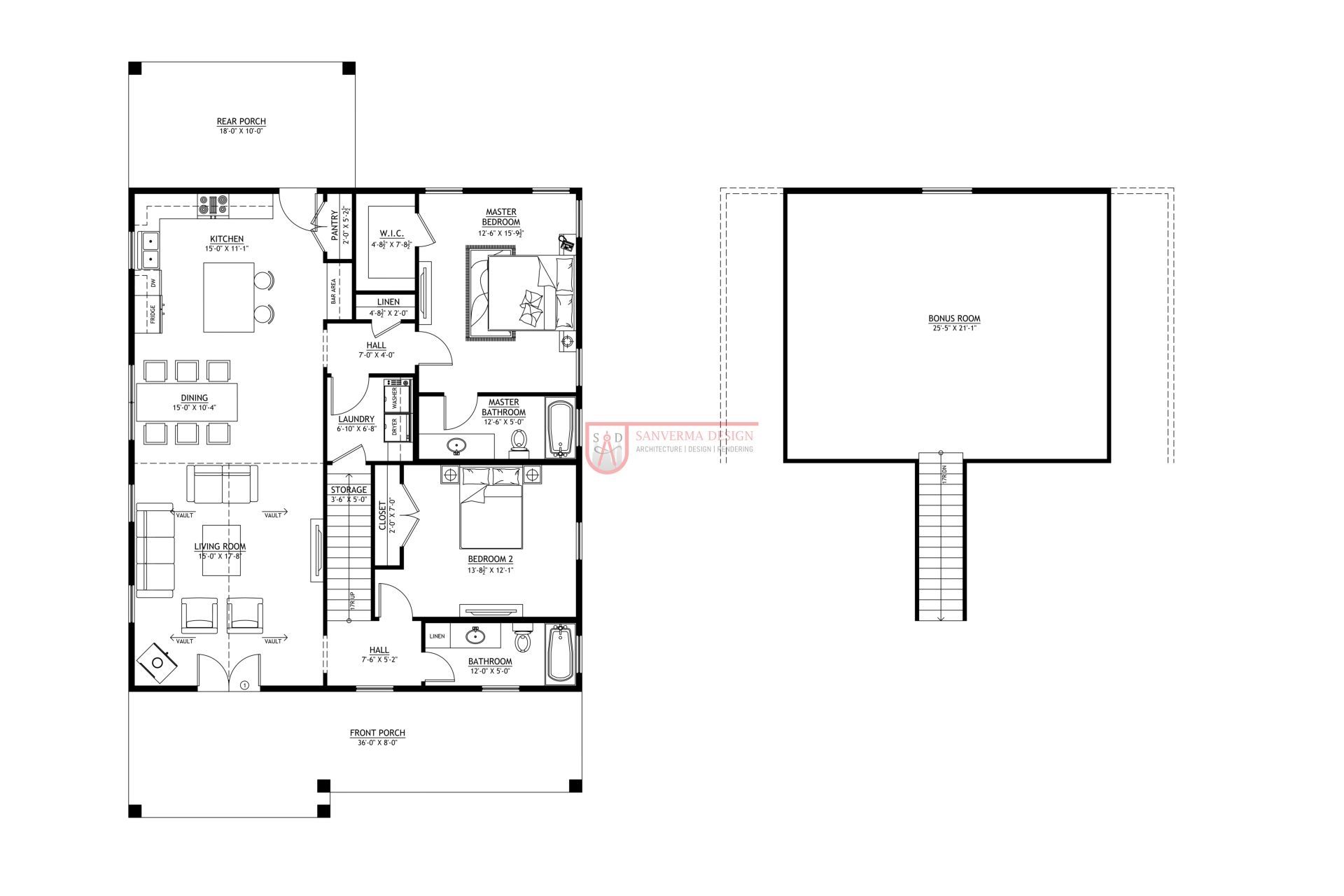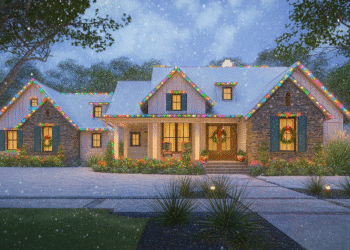This modern farmhouse plan combines timeless curb appeal with a smart interior layout, perfect for families, retirees, or couples who want extra space. With 2 bedrooms, 2 bathrooms, and a 568 sq. ft. bonus room, this home offers both comfort and flexibility. The design emphasizes bright open living, efficient use of space, and an inviting connection to the outdoors.
🏡 Exterior Design
The exterior of this home embraces the classic modern farmhouse style with clean board-and-batten siding in a crisp white finish, accented by exposed timber beams on the front gable. A metal roof adds durability and a sleek contrast, while the wide front porch provides a warm and welcoming entryway.
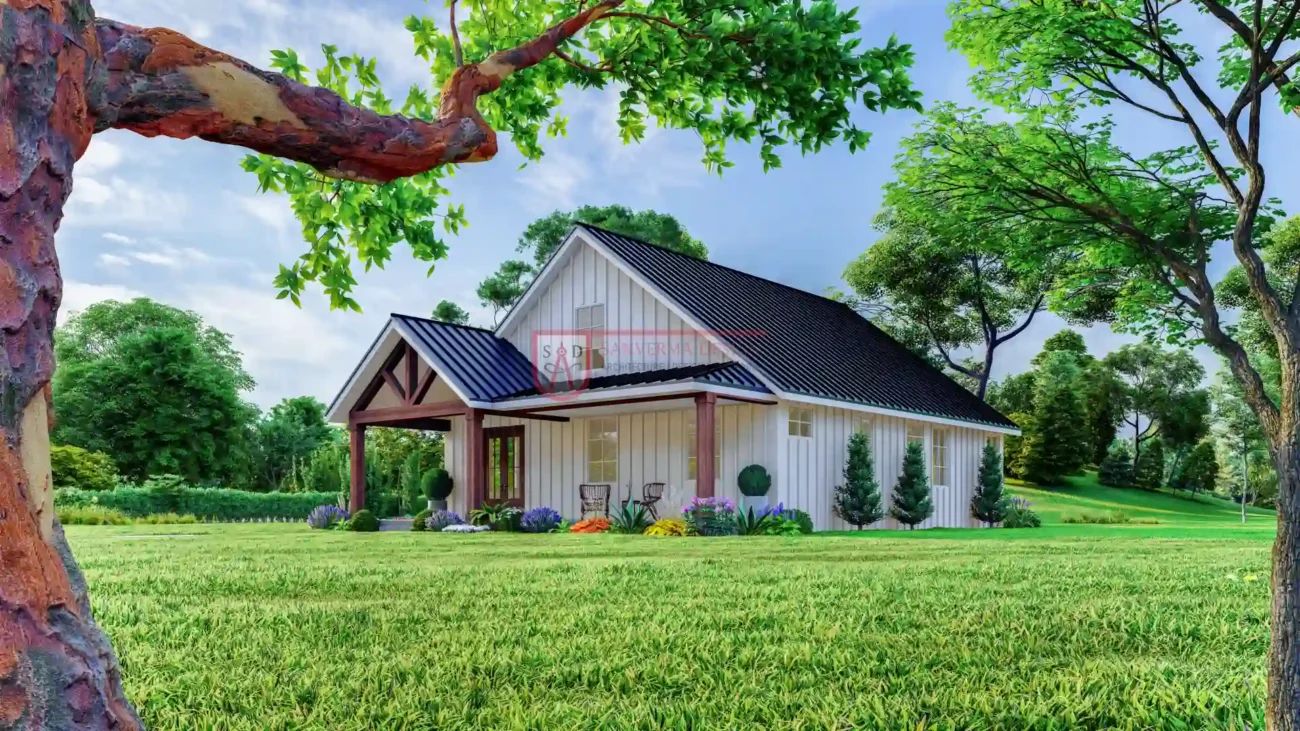
Beautiful landscaping enhances the facade, with colorful flower beds, neatly trimmed shrubs, and potted plants adding a lively charm. Large windows on every side ensure plenty of natural light inside, while the covered front porch is the perfect spot for a morning coffee or evening relaxation.
The home measures 36′ wide by 60′ deep, offering a balanced footprint that can fit both suburban lots and rural properties. The rear porch, measuring 19′ × 10′, extends the living outdoors, ideal for grilling, dining, or simply enjoying the backyard view.
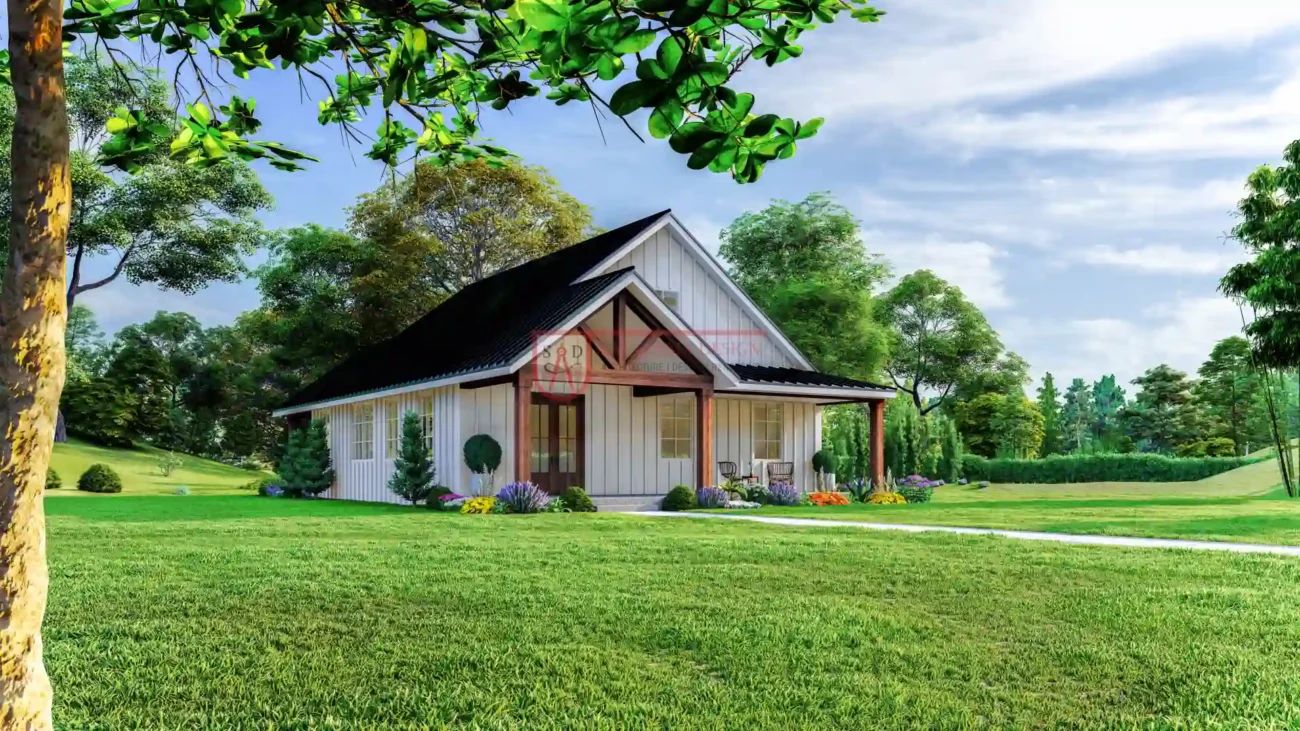
🛋 Interior Layout & Design
The first floor spans 1,440 sq. ft., laid out for convenience and functionality. The open-concept living area flows seamlessly between the living room, dining space, and kitchen, making this home perfect for entertaining as well as day-to-day comfort.
Living Room
The living room sits at the front of the home, framed by tall windows that flood the space with natural light. With plenty of wall space for furniture arrangement and a view of the front porch, it’s designed to be both cozy and versatile.
Kitchen & Dining
The kitchen is spacious, featuring a large island with seating for three. A walk-in pantry adds excellent storage for groceries and kitchenware. The dining area is positioned beside the kitchen and opens directly to the rear porch through glass doors, encouraging indoor-outdoor living.
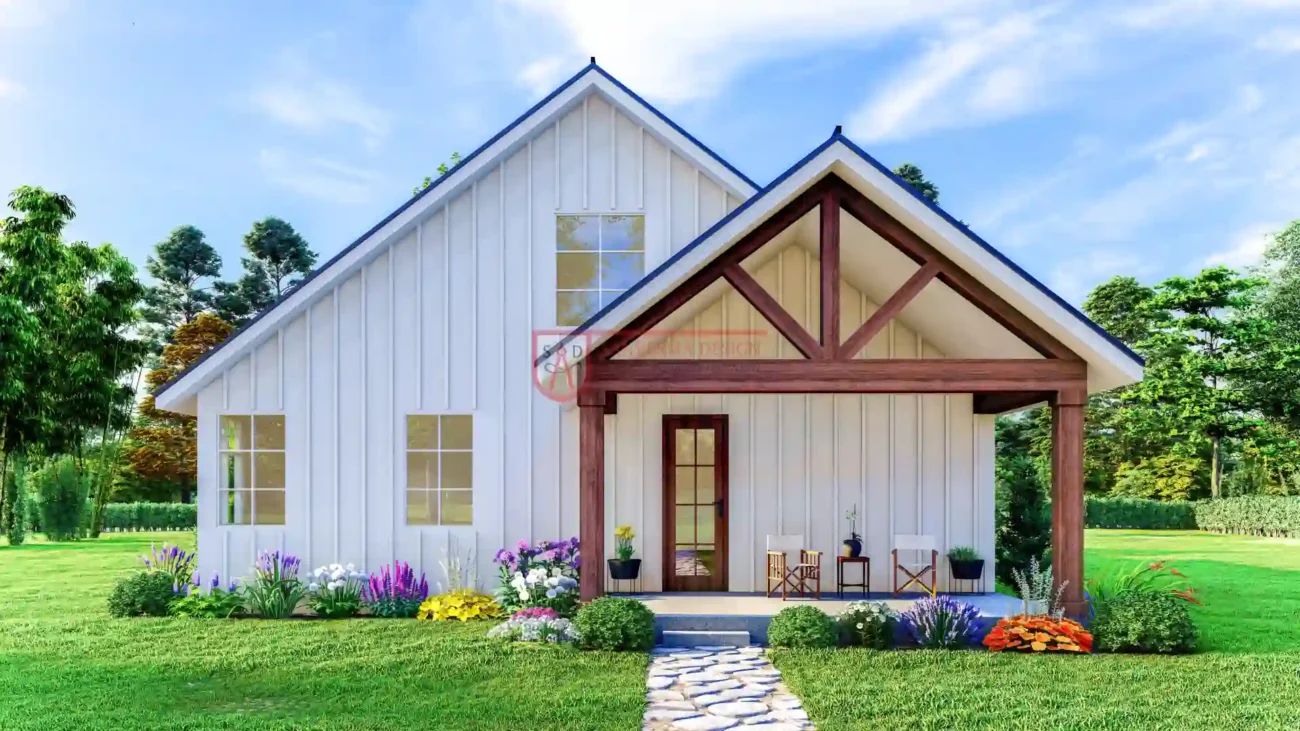
Bedrooms & Bathrooms
- Master Bedroom: Measuring 12′ × 15′, the master suite includes a walk-in closet and a private master bathroom with dual vanities, a walk-in shower, and a soaking tub.
- Bedroom 2: At 13′ × 12′, the secondary bedroom is generous in size and located conveniently near the shared bathroom, making it perfect for family members or guests.
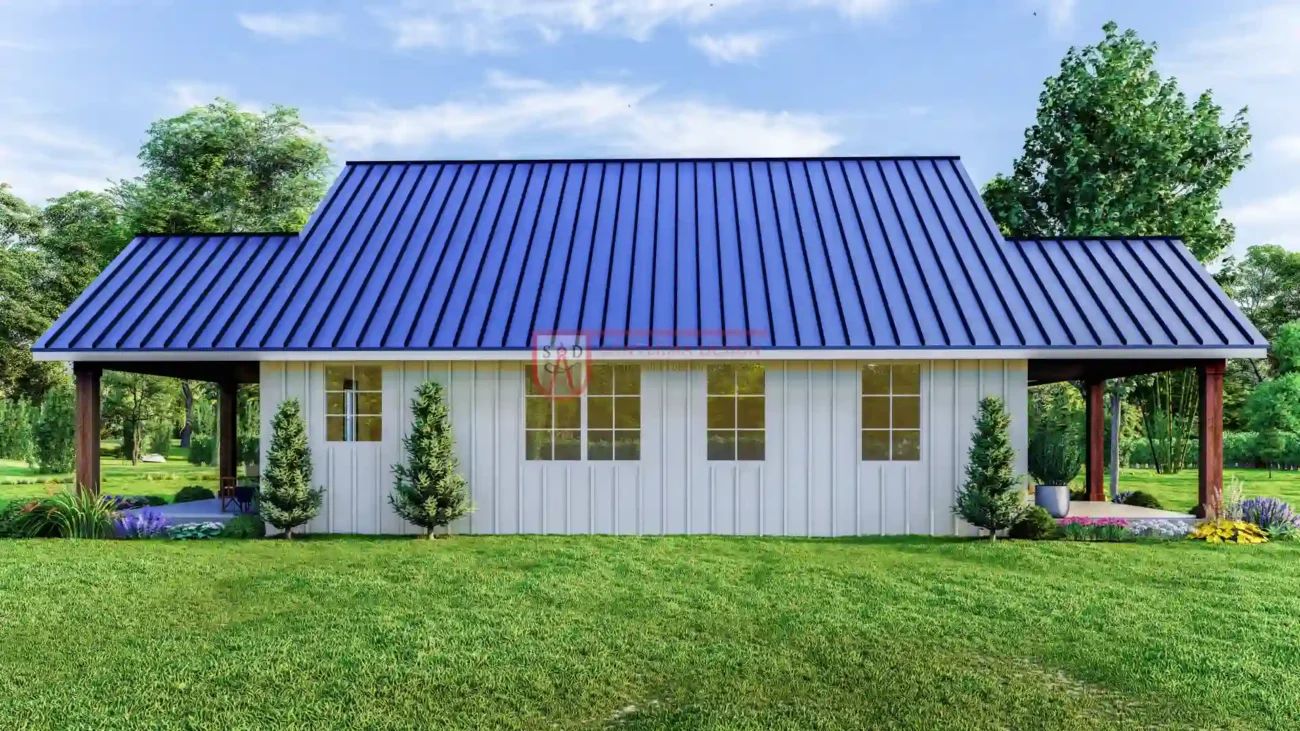
Bonus Room
Above the main floor, a 568 sq. ft. bonus room offers incredible flexibility. It can serve as a guest suite, media room, office, or even a gym. With proper finishing, it can add significant value and usability to the home.
Utility & Storage
The home includes a well-placed laundry room, linen closets, and extra storage spaces throughout, ensuring clutter-free living. A rear-entry mudroom connects directly to the kitchen, helping keep the main living areas neat and organized.
📐 Floor Plan
💵 Estimated Construction Budget (USA)
Construction costs vary depending on location, materials, and labor, but here’s a realistic estimate for this 2,008 sq. ft. farmhouse in the United States. Costs are based on mid-range finishes and standard construction methods.
📝 Conclusion
This 2-bedroom, 2-bath modern farmhouse offers the perfect mix of traditional style and modern comfort. With its spacious open layout, inviting front and rear porches, and a versatile bonus room, it suits a variety of lifestyles. The estimated budget makes it an affordable choice for families who want timeless design without sacrificing functionality.
Whether built on a suburban lot or a country property, this farmhouse design promises both charm and practicality, making it a home that can be cherished for generations.
