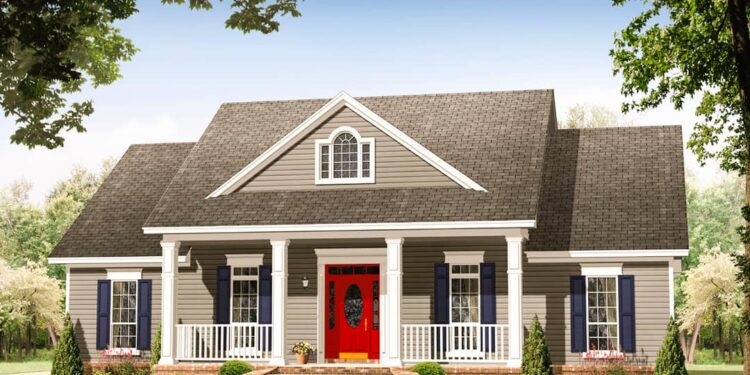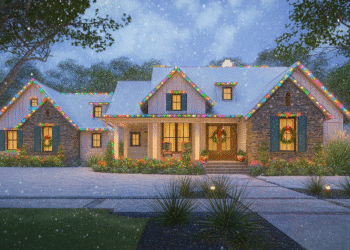Exterior Design
This charming home exudes classic appeal with generous covered porches both at the front and rear, creating a symmetrical and welcoming façade. The roof features traditional gables and modest dormers to soften the vertical massing.
Siding and trim detail are modest but effective—clean lines and proportions suggest a comfortable country style. The front porch is supported by columns that set the tone for neighborly warmth, while the rear porch extends your living outdoors for relaxation and entertaining.
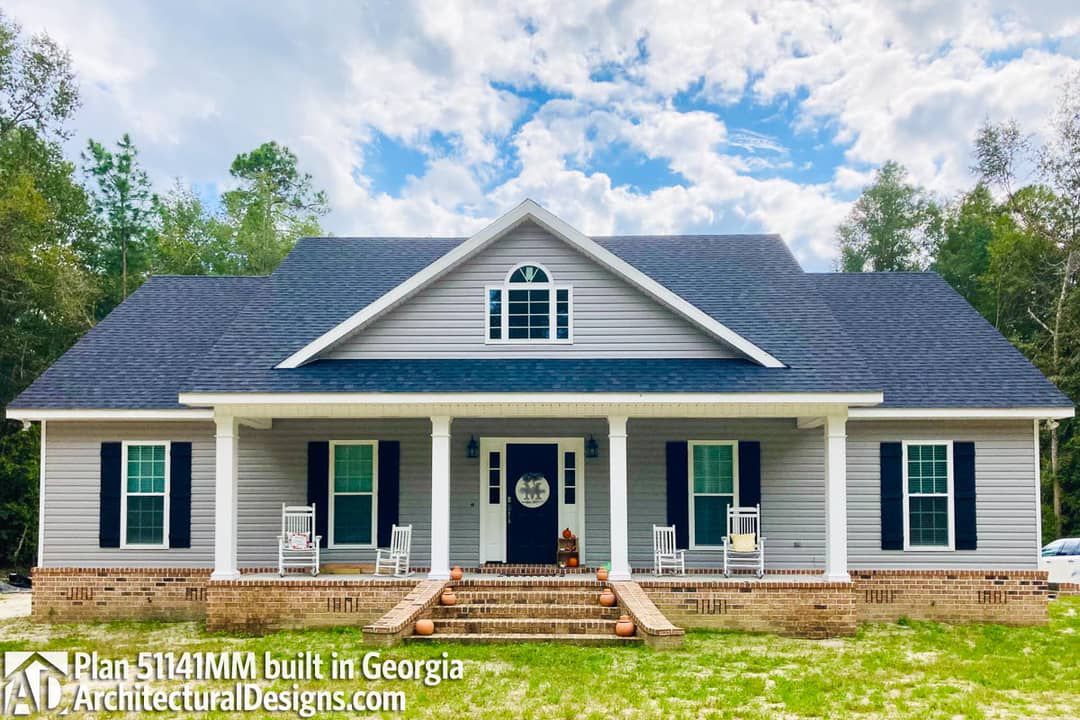
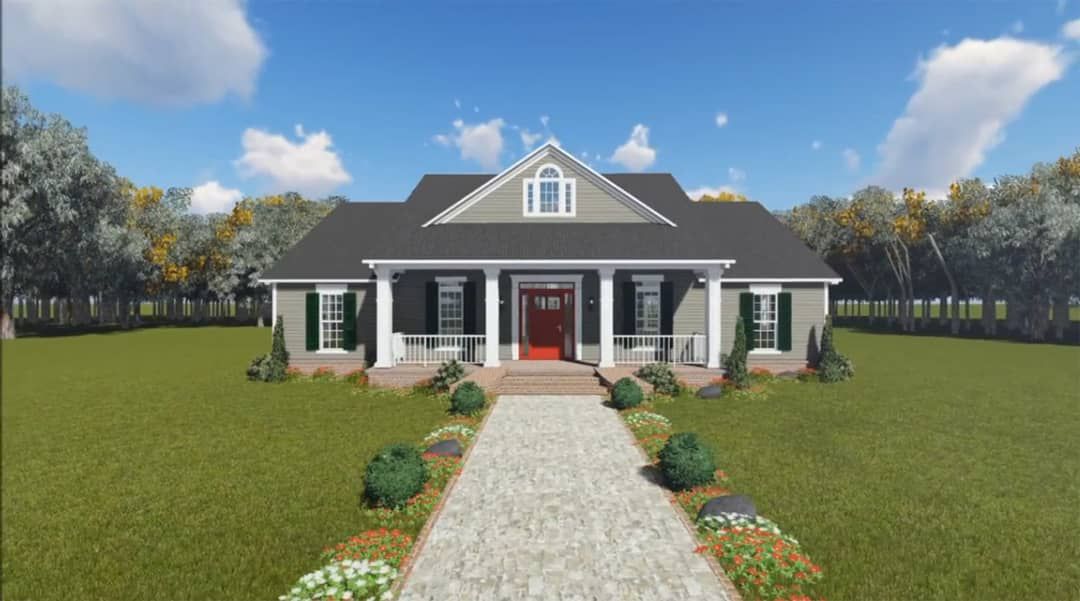
Interior Layout
The home is designed as a single story of **1,870 sq ft** heated space. 3 The plan manages to feel more spacious than its footprint suggests, thanks to smart zoning of rooms and an open living area.
The **great room** boasts 10-foot ceilings and built-in cabinets, anchored by gas logs (fireplace) to serve as the heart of the home. 5 A **flex space** is included, which can be used as a fourth bedroom, den, or office.
Floor Plan:
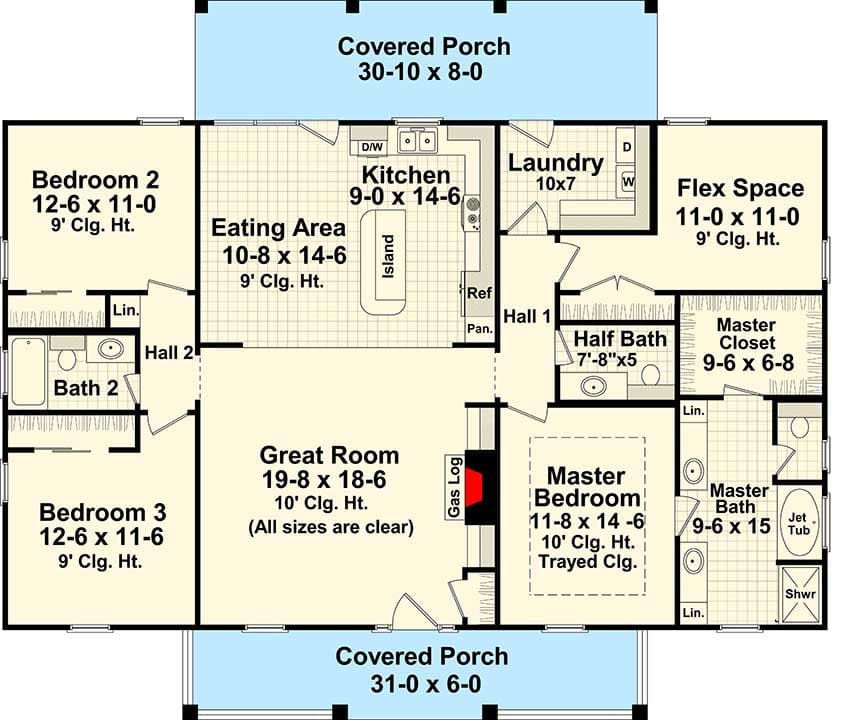
Bedrooms & Bathrooms
This plan includes **3 bedrooms** and **2½ bathrooms**. 7 The master suite features a generous walk-in closet and full bathroom, while the additional bedrooms share well-appointed facilities.
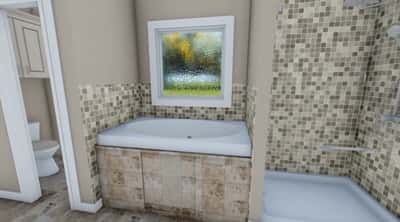
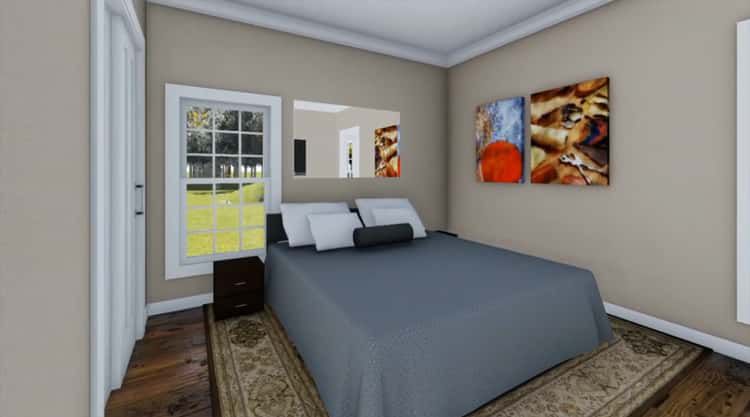
Living & Dining Spaces
With the great room as a focal point, open views toward the dining and kitchen zones make the home feel connective and friendly. The 10-foot ceilings elevate the sense of space.
Built-in cabinets flanking the fireplace zone add character and storage, which also helps the living area maintain order.
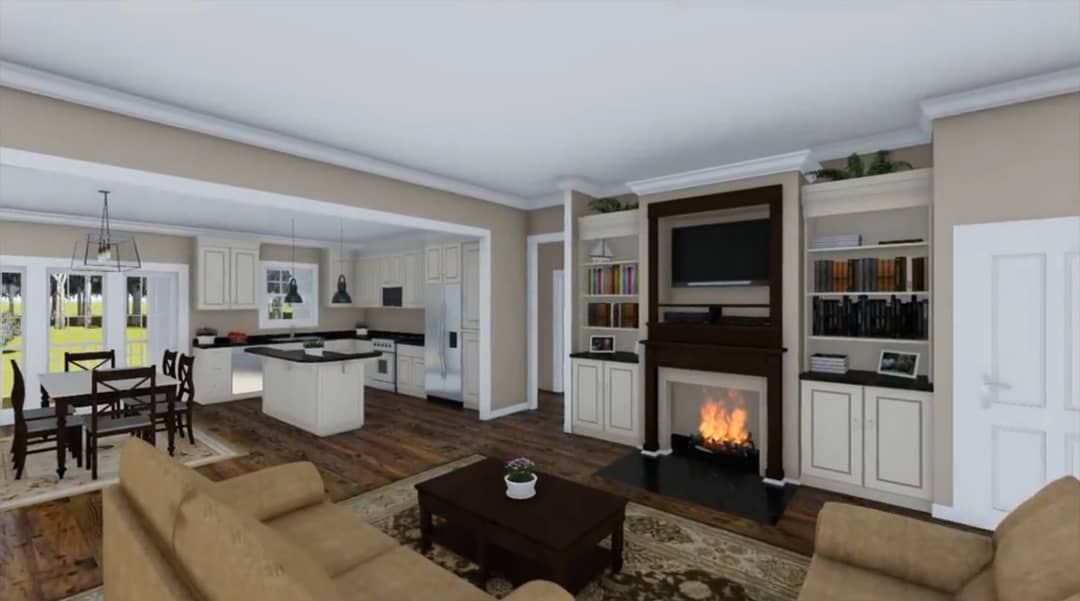
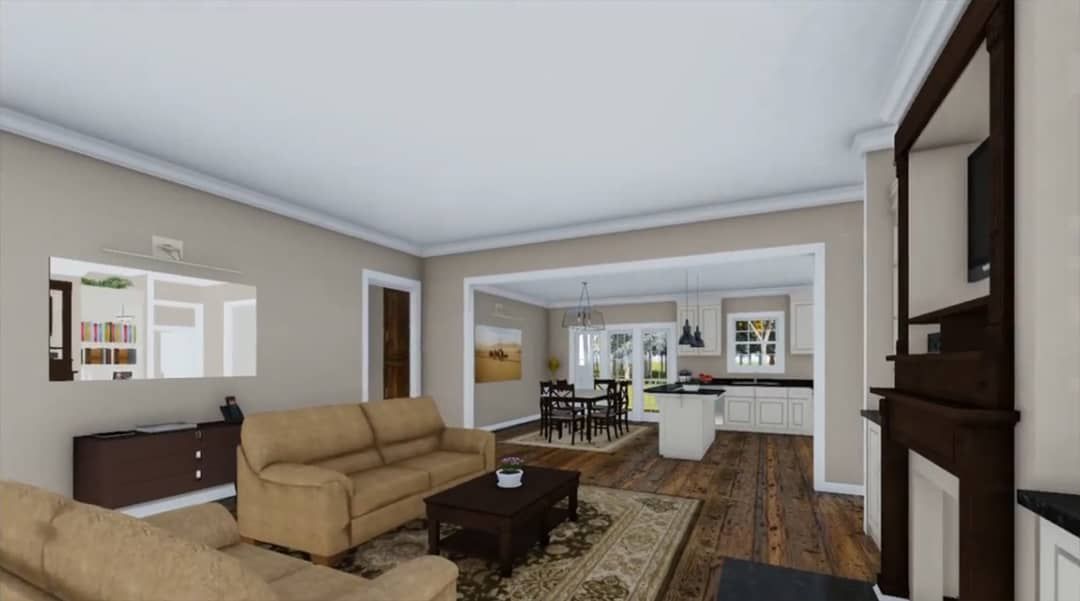
Kitchen Features
The kitchen is laid out for practicality with direct sightlines to the dining area and living space. Though cabinet layouts are not fully shown in images, the adjacency design suggests good workflow and ease of serving to nearby dining.
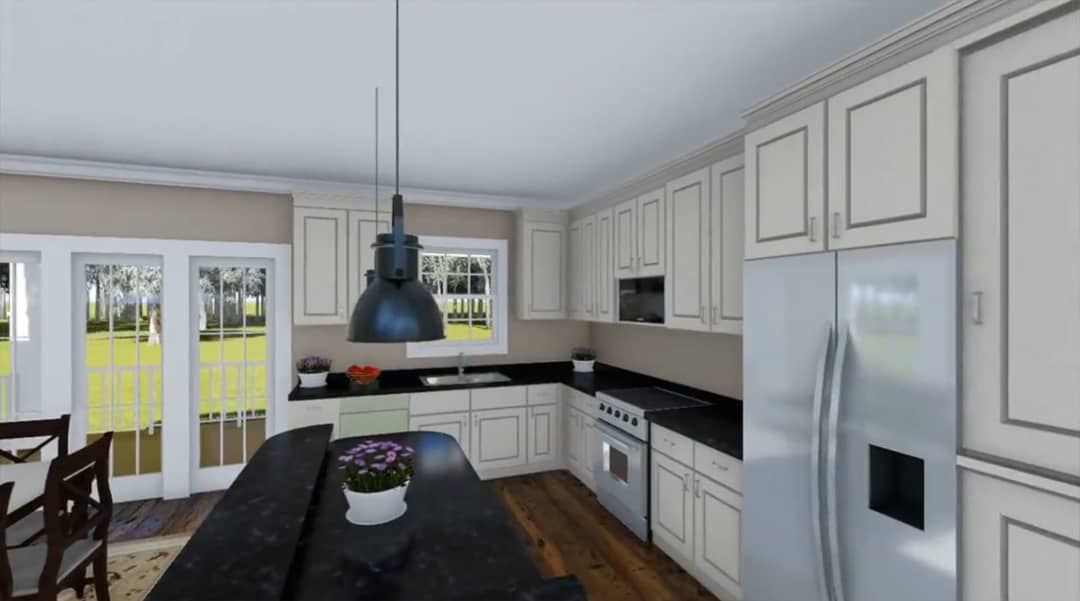
Outdoor Living (porch, deck, patio, etc.)
The **front covered porch** presents a welcoming arrival space where you can place chairs, potted plants, or enjoy the morning air.
At the rear, the **covered back porch** becomes an extension of your interior life—ideal for cookouts, relaxing, or watching over the yard.
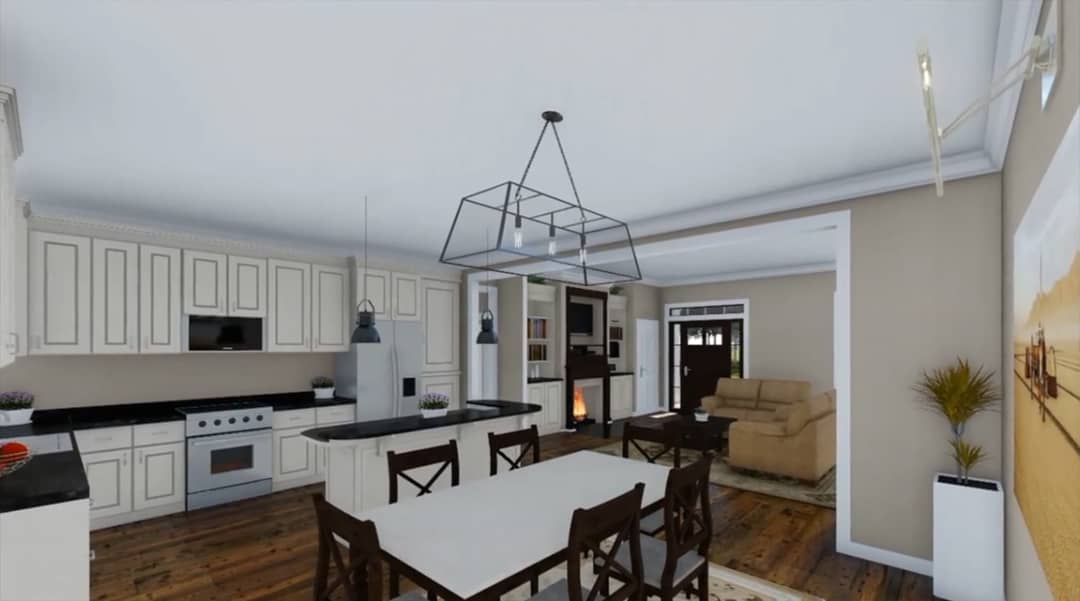
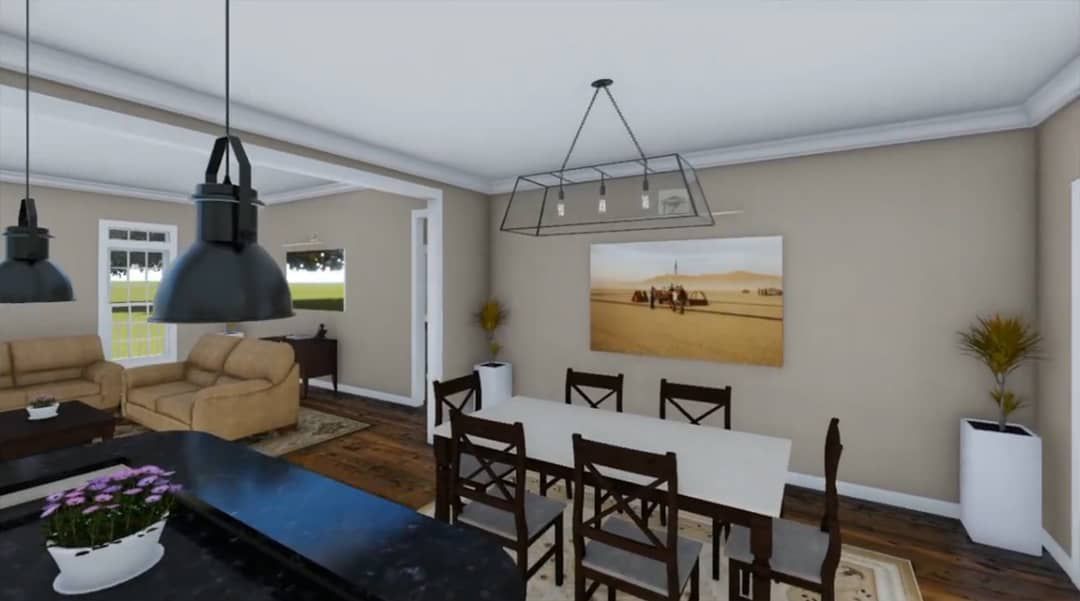
Garage & Storage
This plan includes a **detached 2-car carport**, rather than a fully enclosed garage. 14 Storage is built in through closets, cabinets, and flexible spaces.
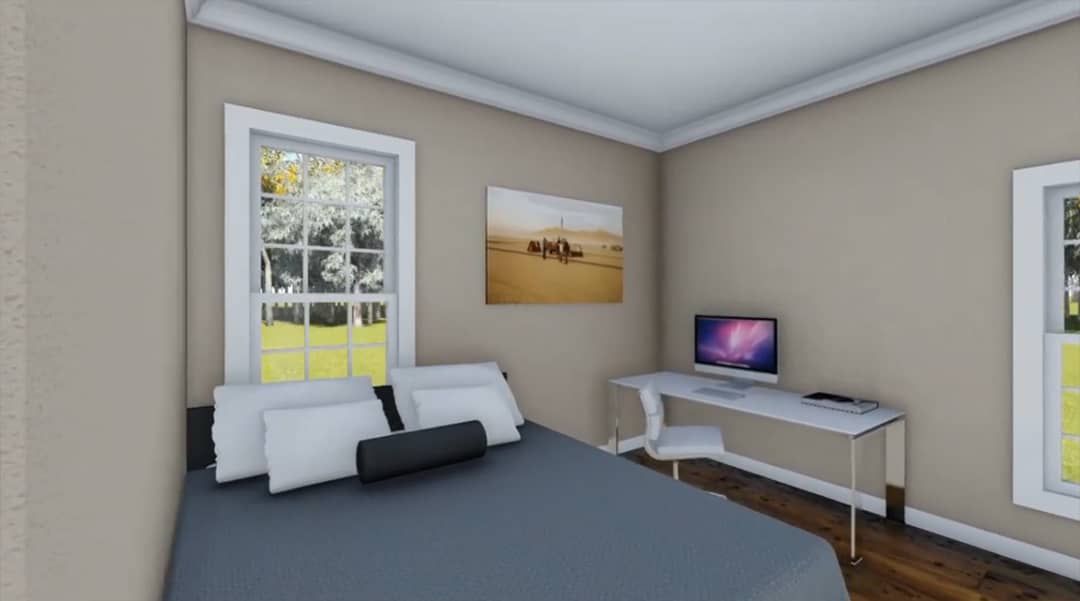
Bonus / Flex Rooms
The flex space in the plan offers versatility—used as an office, media room, guest space, or perhaps even a small playroom or craft area.
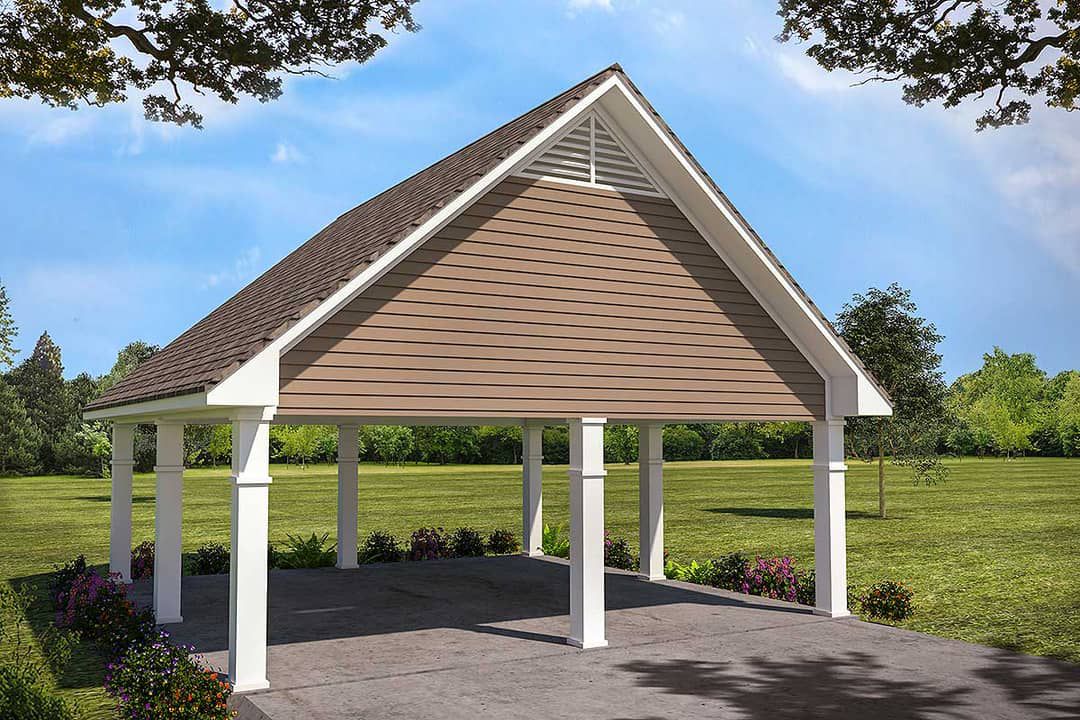
Because the great room is generously proportioned and ceiling heights are respectable, there’s room for ceiling variation or modest vertical interest without going full two stories.
Estimated Building Cost
The estimated cost to build this home in the United States ranges between $330,000 – $520,000, depending heavily on your location, material choices, finishes, labor, and site conditions.
Why Plan 51141MM Works Well
Despite its modest footprint, this design offers a nice blend of functional spaces and visual appeal. The covered porches frame the home beautifully and extend usable living outdoors. The 10-ft ceiling great room, built-ins, and gas log fireplace give character while maintaining practicality.
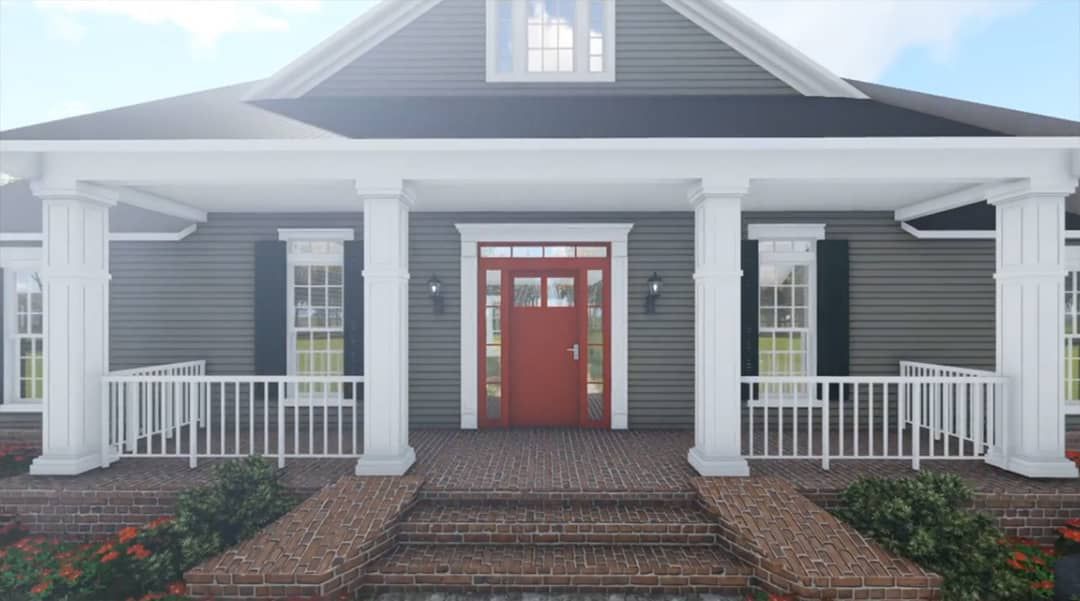
The flex room adds flexibility as family needs evolve or as your use changes—ideal for a home office, hobby area, or guest suite. The detached carport helps reduce the massing and cost compared to a full garage, yet still gives protected vehicle storage.
In sum, Plan 51141MM offers a compelling balance: it’s not overbuilt, but it doesn’t skimp on style or comfort. It’s a home that feels generous, lives efficiently, and invites outdoor connection front and back. Perfect for families, retirees, or anyone wanting classic appeal and smart space use.
