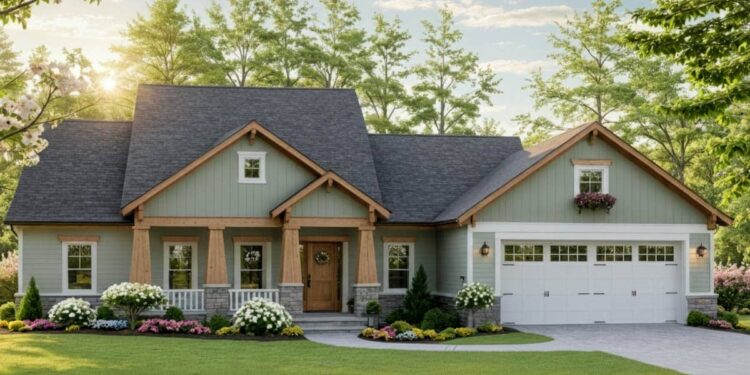Exterior Design
This Craftsman-style home pairs timeless curb appeal with practical details. The façade blends horizontal lap and board-and-batten siding, anchored by tapered porch columns on sturdy stone bases. Generous roof overhangs, exposed rafter tails, and neatly trimmed gables reinforce the classic Craftsman vocabulary while keeping the silhouette crisp and modern.
A deep covered front porch frames the entry and sets a welcoming tone, while a matching rear porch stretches along the back—perfect for coffee at sunrise and lazy-evening lounging. Gridded windows, a handsome front door with sidelights, and tasteful gable accents add just the right amount of ornament without feeling fussy.
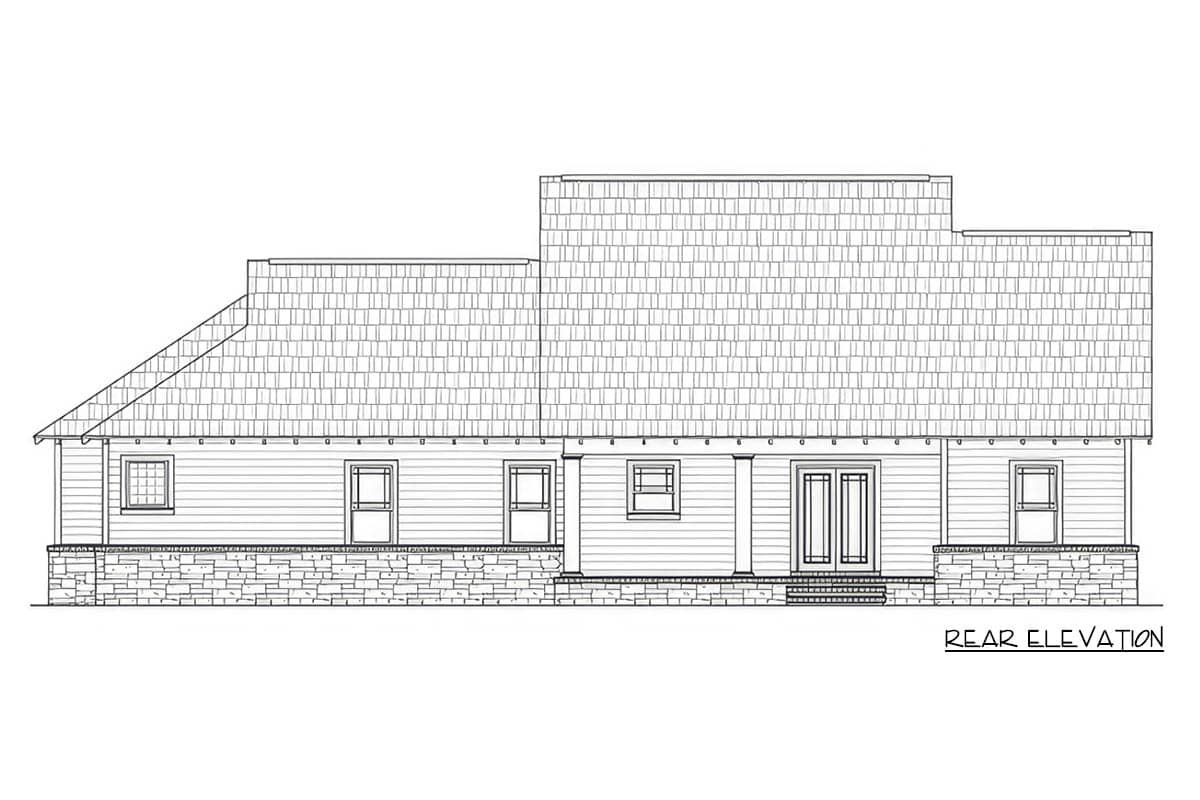
Interior Layout
Inside, the plan opens to a vaulted great room that connects seamlessly with the dining area and kitchen. Sightlines run front to back, so natural light moves easily through the heart of the home. A central fireplace anchors the seating area, creating a cozy focal point for everyday living and weekend movie nights alike.
Traffic patterns are efficient: guests flow from foyer to great room in seconds, while everyday entries from the garage arrive through a handy mudroom and directly into the kitchen. The result is an interior that feels airy, social, and easy to live in—no wasted space and no awkward corners.
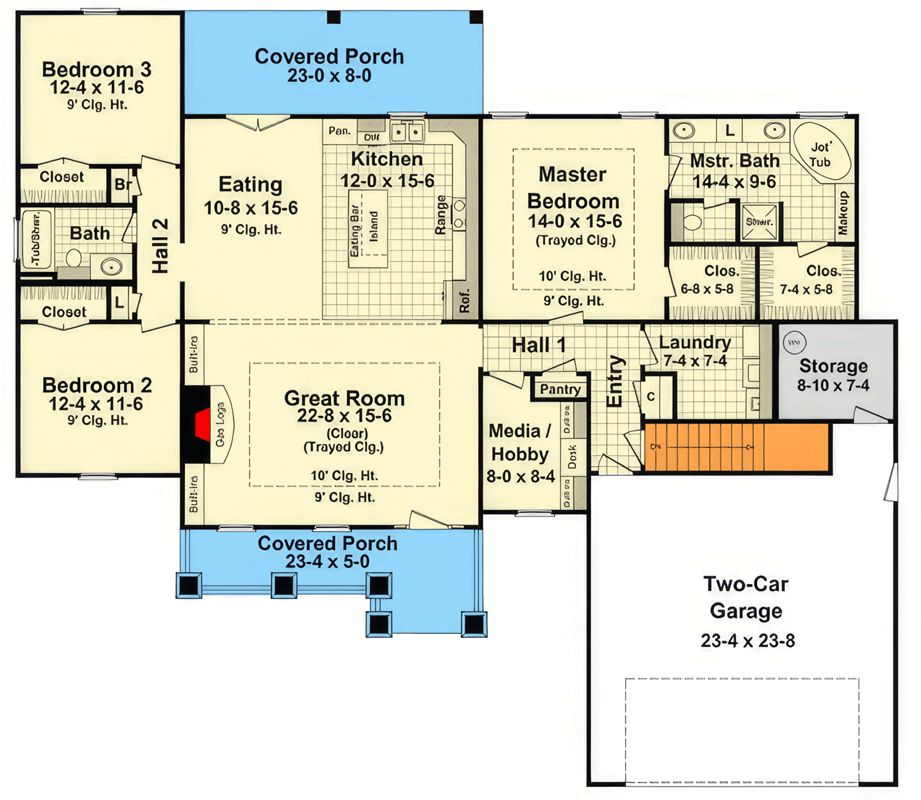
Bedrooms & Bathrooms
A split-bedroom layout gives the primary suite extra privacy on one side of the home, with the secondary bedrooms grouped on the other. The primary suite includes a well-proportioned bedroom, a walk-in closet, and a spa-style bath with dual vanities and a large shower (tub optional). On the opposite wing, two secondary bedrooms share a full hall bath positioned for quick access from both rooms and the main living areas.
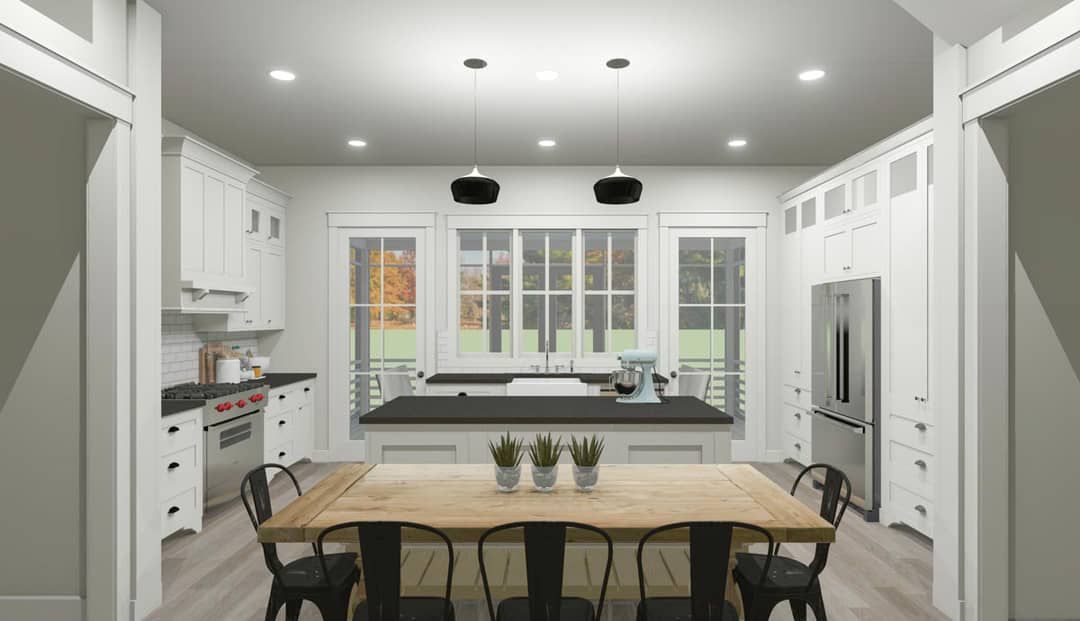
Altogether, the home offers 3 bedrooms and 2 bathrooms, thoughtfully arranged to support quiet rest and smooth morning routines.
Living & Dining Spaces
The vaulted great room is sized for flexible furniture layouts and features a fireplace wall suited to built-ins or media. Just beyond, the dining area is positioned to enjoy backyard views—close enough to the kitchen for easy serving, yet distinct enough to feel like a proper mealtime space. Whether it’s a midweek dinner or a weekend brunch with friends, this core trio (living, dining, kitchen) works hard without feeling crowded.
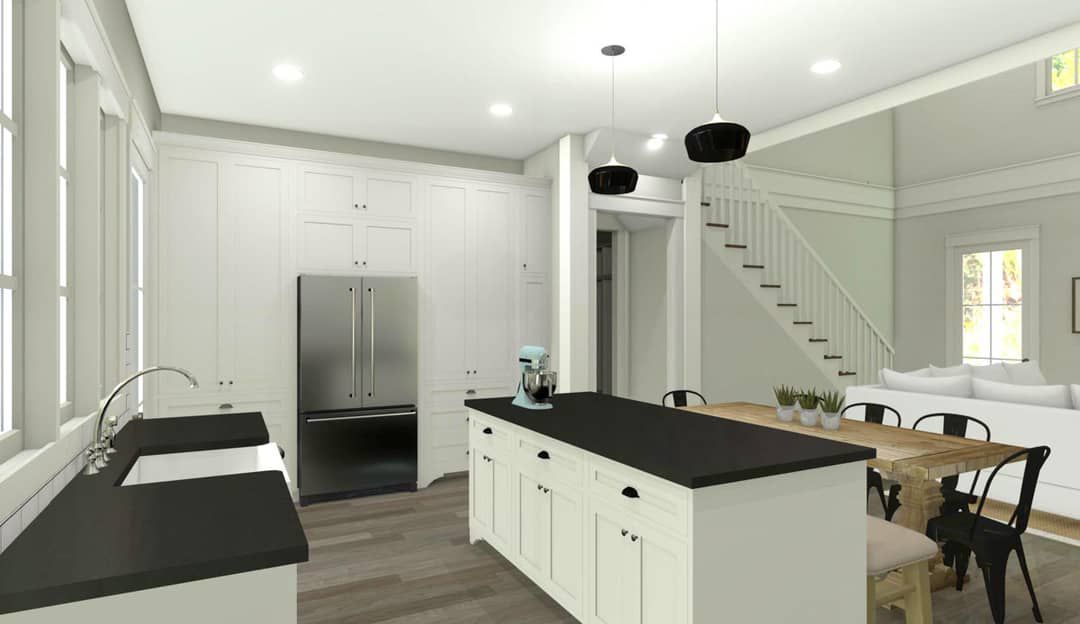
Kitchen Features
The kitchen centers on a large, multifunctional island—prep station by day, snack bar by afternoon, and the world’s most popular gathering spot by evening. A walk-in pantry keeps countertop clutter to a minimum, while a window over the sink frames views to the rear porch (and keeps the dishwashing DJ properly inspired). Ample base and wall cabinetry, a logical appliance triangle, and direct access to the mudroom check the “daily efficiency” box in style.
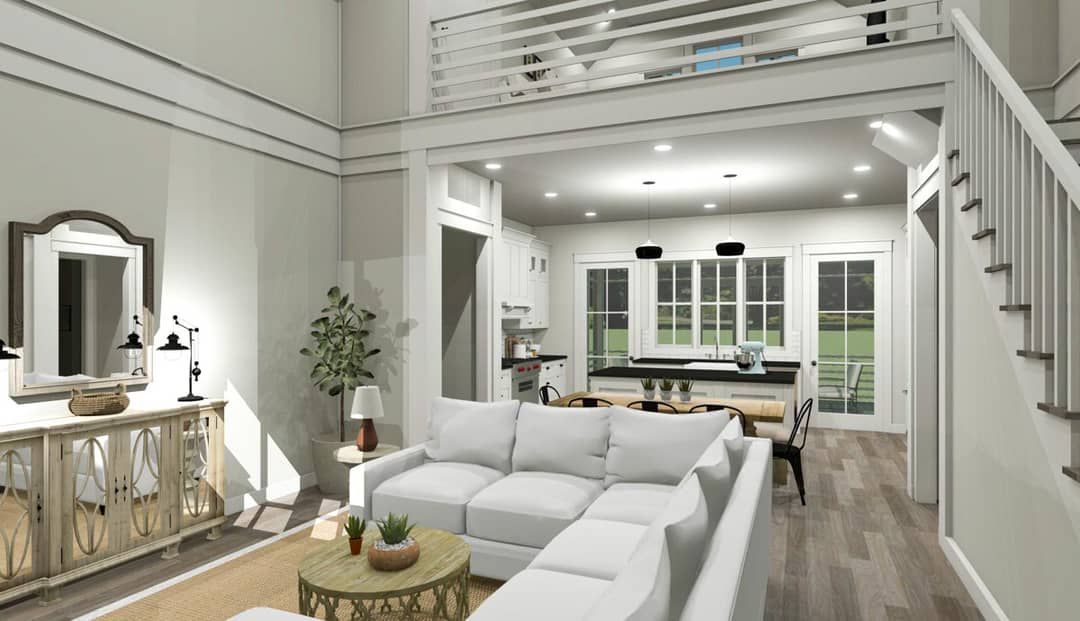 Two covered porches extend the home’s living areas in fair weather. The front porch offers shaded charm for neighborly hellos, while the rear porch is entertainment-ready with space for a grill station, outdoor dining table, and lounge seating. Add string lights and a portable fire feature and you’ve got instant Friday night.
Two covered porches extend the home’s living areas in fair weather. The front porch offers shaded charm for neighborly hellos, while the rear porch is entertainment-ready with space for a grill station, outdoor dining table, and lounge seating. Add string lights and a portable fire feature and you’ve got instant Friday night.
Garage & Storage
An attached 2-car garage connects near the kitchen through a mudroom equipped for hooks, cubbies, and boots—your secret weapon against school-morning chaos. Throughout the home, you’ll find coat, linen, and utility closets placed where you actually need them, plus that walk-in pantry to swallow bulk buys and small appliances.
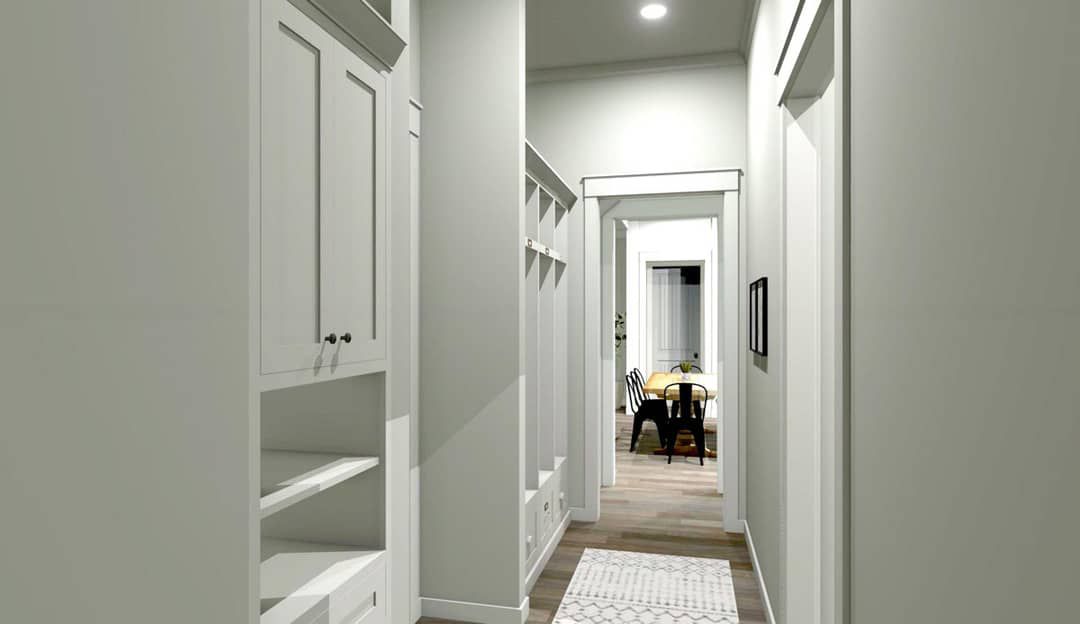
Bonus/Expansion Rooms
Depending on foundation and truss options, an upstairs bonus room or over-garage expansion can be finished later as a playroom, hobby studio, home gym, or guest retreat. Even without finishing additional space, the vaulted great room ceiling invites beams or tongue-and-groove accents to dial up the Craftsman warmth.
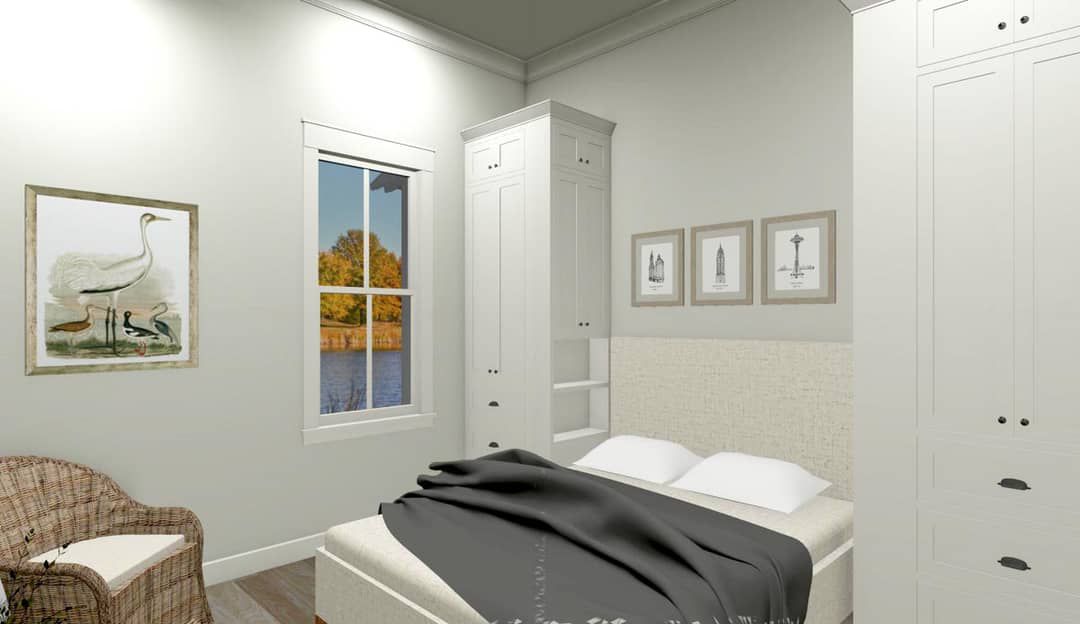
Estimated Building Cost
The estimated cost to build this home in the United States ranges between $340,000 – $520,000, depending on location, labor, and material choices.
Why this plan works: classic Craftsman looks, a privacy-smart split-bedroom arrangement, and an open central core that lives big every day. Add the pair of covered porches and the hardworking mudroom, and you’ve got a home that’s as livable as it is lovely—form, meet function (and yes, you may be seated on the porch swing now).
