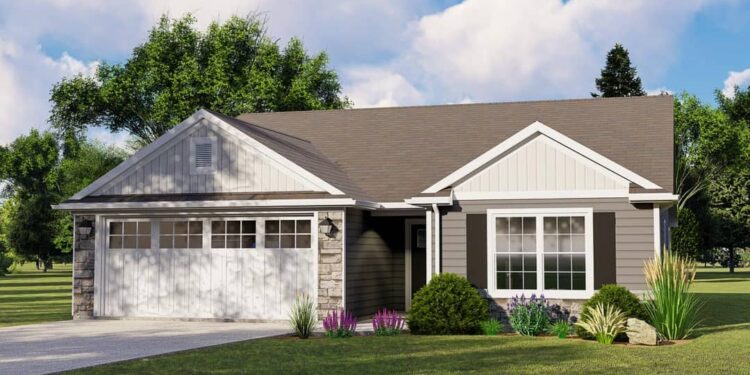This single-story design delivers **1,651 sq ft** of heated living space with **3 bedrooms**, **2 full bathrooms**, and a **2-car front-entry garage** (~439 sq ft). It employs a split-bedroom layout to enhance privacy and efficiency. 0
Floor Plan Highlights: The foyer opens directly into the vaulted great room, anchored by a fireplace on the left wall. Across from it, a kitchen with angled island and double-bowl sink opens to the dining area. Toward the right side lies a hallway to two family bedrooms and a shared bathroom. The master suite is placed separately and includes its own bath and walk-in closet. A combined mud / laundry room connects the garage to the interior. 1
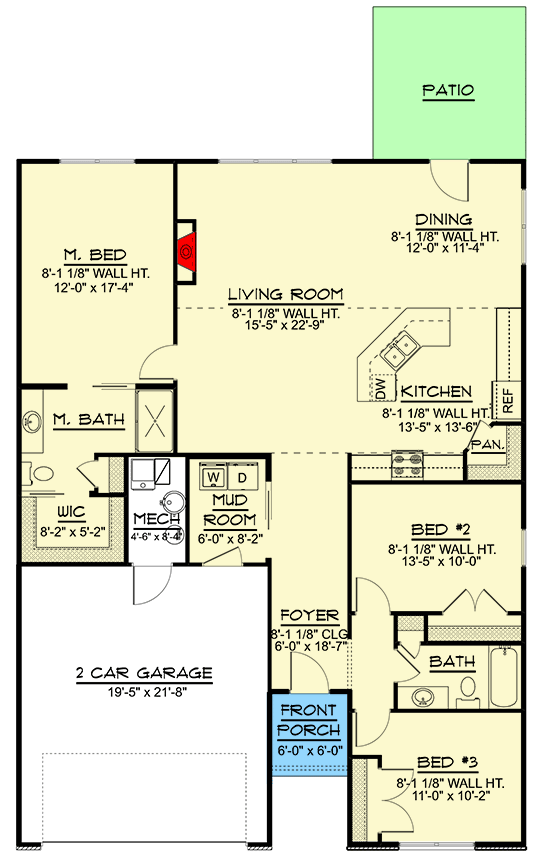
Exterior & Roof Design
The home’s footprint measures **40′ wide × 54′ deep**, with a maximum ridge height of **18′-7″**. 2 The exterior walls are framed in **2×4 construction** by default, with an optional 2×6 upgrade. 3 Roof framing uses trusses. 4
Roof design features a primary slope of **7:12** and secondary slopes of **5:12** to break up mass and manage drainage. 5 Covered porches extend the structure’s presence and provide shaded entry and rear zones. 6
Interior Layout & Living Spaces
Your entrance leads straight into the vaulted great room, which serves as the heart of the plan. The open configuration flows naturally into dining and kitchen areas. The fireplace helps ground the space and gives a focal point, while the vaulted ceiling lends airiness. 7
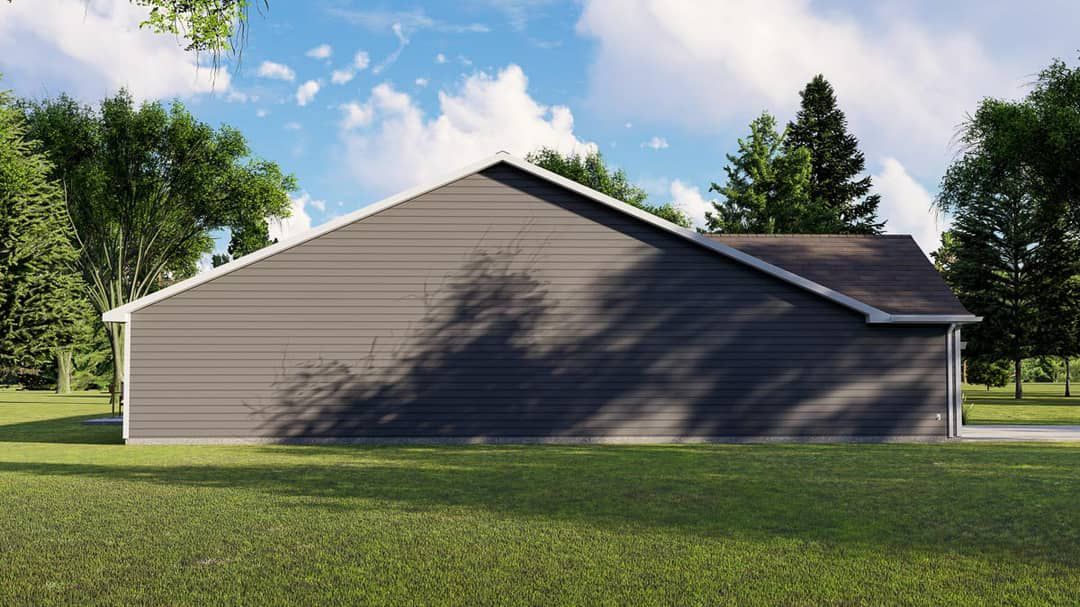
The kitchen is organized around an island that supports both preparation and social interaction. The adjacent dining area opens to the rear through sliding doors, encouraging indoor/outdoor flow. 8 The mud / laundry room tucked between living and garage helps buffer daily traffic. 9
Bedrooms & Bathrooms
The **master suite** is isolated from the other bedrooms, enhancing privacy. It includes a private full bathroom and a walk-in closet. 10
The two **secondary bedrooms** lie down a hallway together, sharing a full hall bathroom. This arrangement serves family or guests while maintaining separation from the master wing. 11
Garage, Mudroom & Utility Zones
The **2-car front-entry garage** (≈ 439 sq ft) connects via the mud / laundry room to the interior, creating a clean transition zone. 12
The mud/laundry space, with its pocket door, helps hide clutter and supports daily routines without intruding into living zones. 13
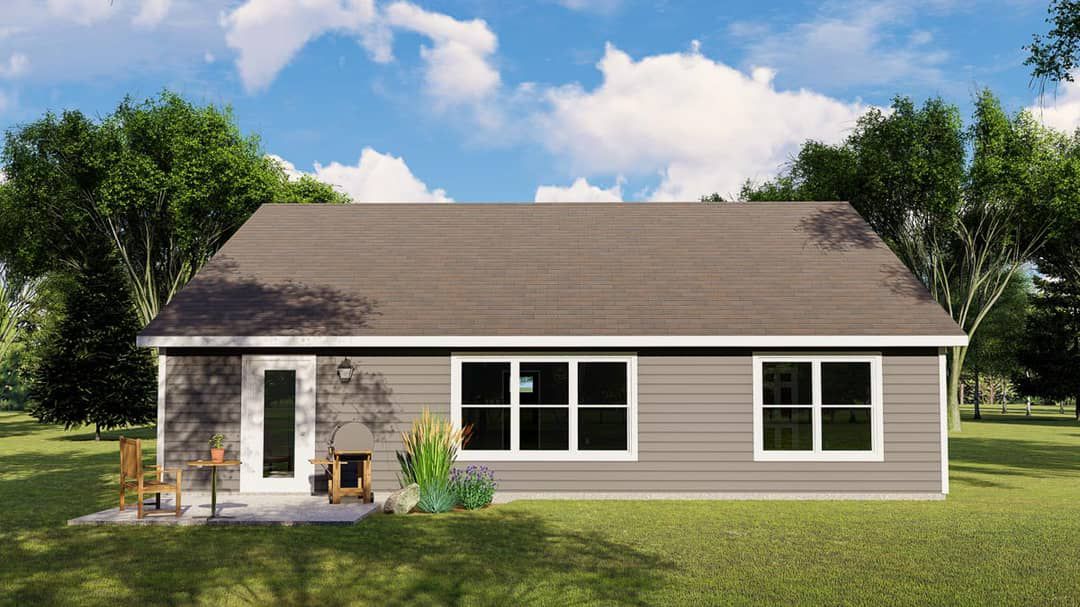
Ceilings, Framing & Efficiency
Ceiling height on the first floor is **8′-2″**, giving a comfortable scale throughout. 14 Vaulted ceiling in the great room increases visual volume without overly complicating structure. 15
Because of the plan’s split layout and efficient hallway use, wasted circulation area is limited. Plumbing is compacted by clustering wet zones, making mechanical runs shorter and more cost-effective. 16
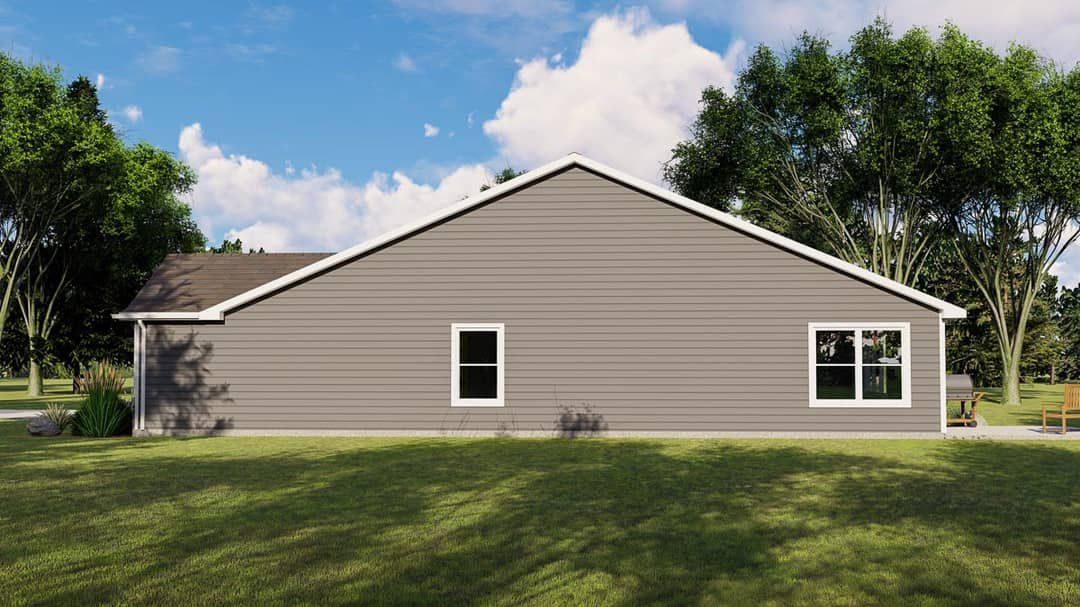
Estimated Building Cost
A home of this size and arrangement, depending on location, finishes, site work, and labor, might cost something like **$300,000 to $500,000** in U.S. markets. Because the plan is well-balanced and efficient, cost per square foot can remain moderate—but finishes and exterior detailing (porches, trim) will affect the final number.
Why Plan 135015GRA Is a Strong Choice
This plan offers excellent balance: three bedrooms with a split layout, functional utility areas, and a striking vaulted living core. The separation between the master suite and secondary bedrooms gives both intimacy and flexibility. The covered porches add outdoor usability, and the compact footprint keeps construction complexity manageable. If you desire a home that is efficient yet inviting, this plan checks many boxes without overextending.
“`17
