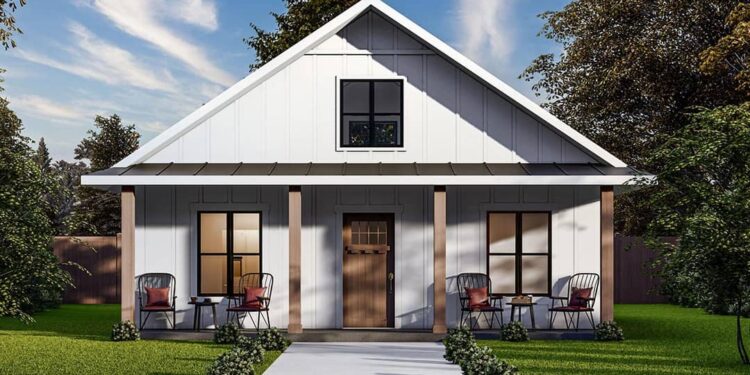This quaint, efficient cottage spans **756 sq ft** of heated living space, featuring **2 bedrooms**, **1 full bathroom**, and generous porch areas front and rear. 0
Floor Plan Overview: A full-width **front porch** (135 sq ft) welcomes you inside. The entry opens into a combined living/dining/kitchen zone. A **barn door** conceals the hall that leads to two bedrooms, separated by the centrally placed full bathroom. Each bedroom enjoys its own access to the **rear covered porch** (also 135 sq ft). The laundry (stacked washer/dryer) and a linen closet are tucked into the hallway. 1
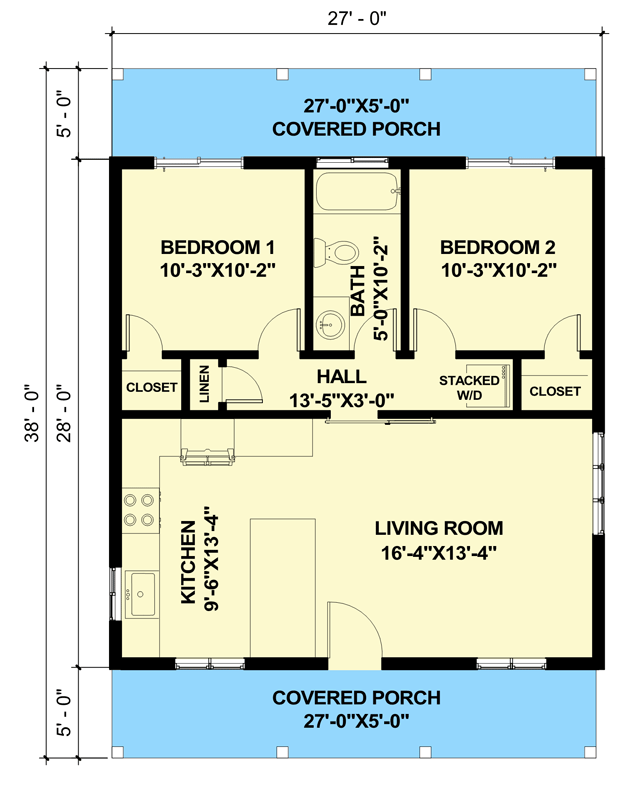
Exterior & Roof Design
The exterior couples cottage warmth with a compact footprint. The home’s overall dimensions are **27′ wide × 38′ deep**, and the maximum ridge height reaches **19′-4″**. 2 The roof is a dominant gable form with a steep **8:12 pitch**, supplemented by secondary **2:12** eaves to break the mass. 3
Exterior walls are built with **2×6 framing** for strength and insulation headroom, helping with both structure and thermal performance. 4
The paired porches—front and back—shade the facades and provide sheltered outdoor living without excessive footprint expansion. 5
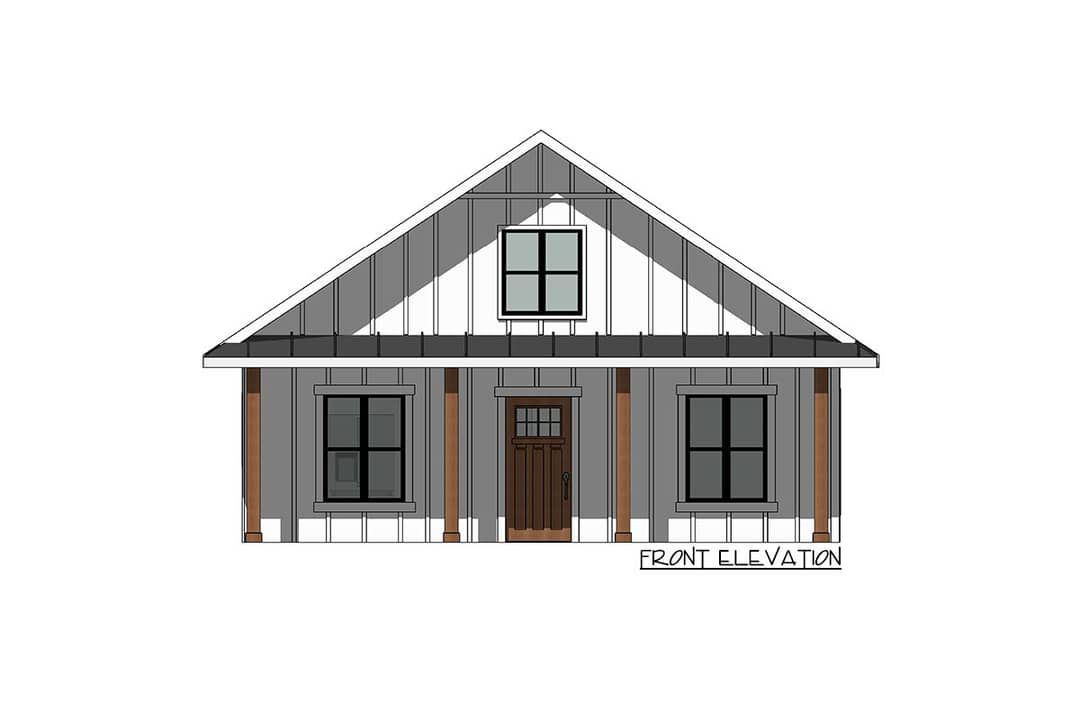
Interior Layout & Living Spaces
Entering through the front, you step into an open living zone. The living and kitchen/dining areas are modest in scale but designed to feel connected and light-filled. 6 A window over the kitchen sink looks out to the side yard, giving visual extension beyond interior walls. 7
Circulation is tight but efficient. The barn door opens to a short hall that leads to bedrooms and the bathroom. The hallway also hosts the stacked laundry and linen storage. 8 Because there is minimal hallway, every square foot counts and is leveraged.
Bedrooms & Bathroom
Each bedroom is sized for typical furnishings and includes direct access to the rear covered porch—an elegant touch that makes the outdoors feel part of daily living. 9 The two bedrooms are separated by the full bath, which serves both with convenience and privacy. 10
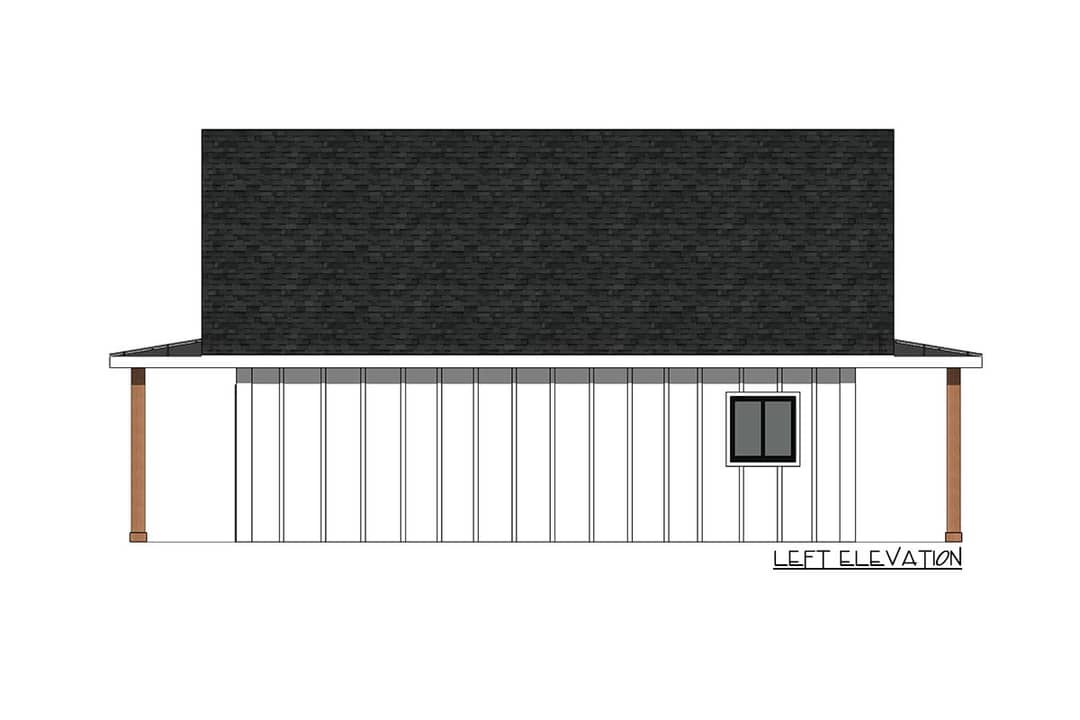
No en suite for either bedroom—this keeps plumbing simple and maximizes usable space in a compact plan. The shared layout is well suited to couples, small households, or guest usage.
Outdoor Porches & Integration
Front and rear porches are symmetrical in area (135 sq ft each), wrapping the living areas in sheltered outdoor space. 11 These porches provide shade, social space, and visual depth to the façade lines. 12
Because both bedrooms open directly to the rear porch, it becomes a natural extension of indoor space. And the front porch gives curb appeal and a friendly arrival experience.
Structural & Efficiency Notes
The first floor has **9′ ceiling height**, giving rooms ample vertical space. 13 The roof is framed with **trusses** for uniformity and ease of build. 14
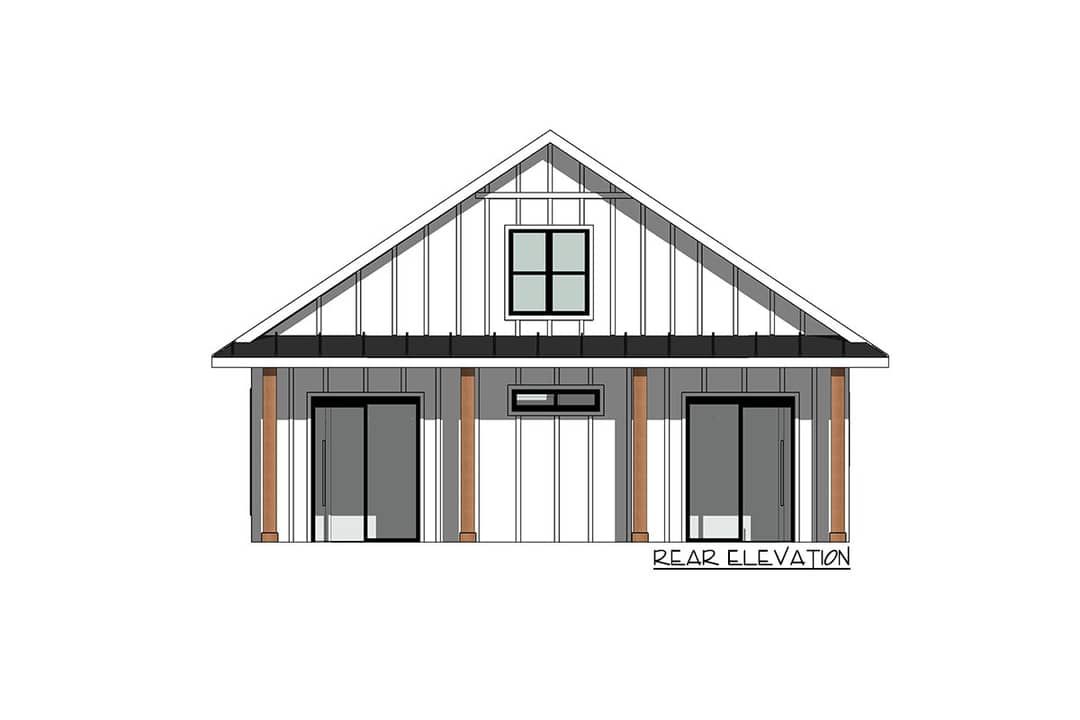
The compact footprint, minimal corridors, and clustered utility zones (kitchen, laundry, bathroom) reduce plumbing and mechanical costs. Also, the 2×6 wall framing allows better insulation potential, helping in climates where thermal control matters.
Estimated Building Cost
Although the plan listing does not provide a building cost, a cottage of this scale—with craftsman finishes and structural modesty—might range from **$90,000 to $160,000 USD** in many U.S. markets, depending heavily on finishes, site work, land, and labor. Because small homes carry some fixed costs (mechanical, site prep), the per-sq-ft cost can be relatively higher than with larger homes.
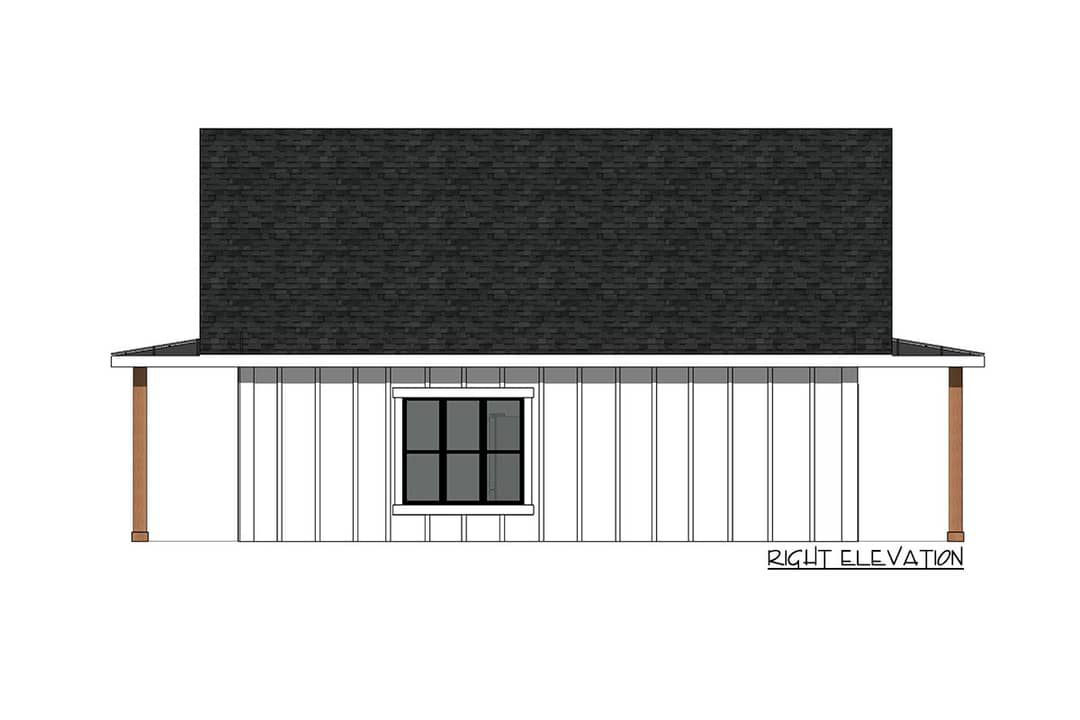
Why Plan 420037WNT Appeals
This compact cottage is a masterclass in efficient design. It gives you two bedrooms, a full bath, and sheltered outdoor space on both sides—all in under 800 sq ft. The dual porches frame the home beautifully. The interior leverages vaulted height, minimal circulation, and smart function without feeling cramped. For someone wanting small but complete, this plan offers warm, usable charm with no major compromise.
“`15
