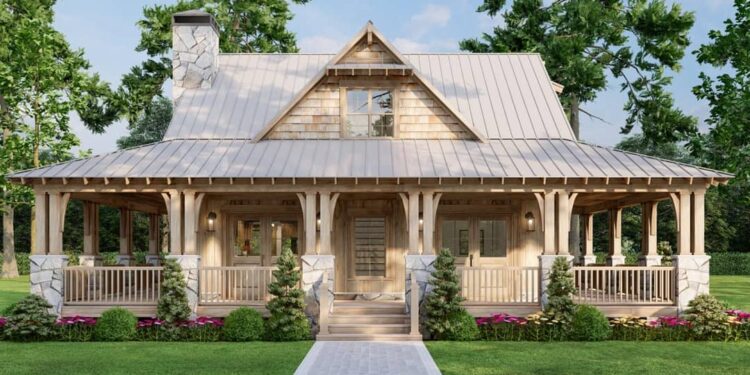This warm and welcoming rustic country design offers approximately 1,660 square feet of finished living space, along with generous outdoor areas and an inviting floor plan. With three bedrooms, two and a half baths, and abundant wraparound porch frontage, it’s built to blend indoor comfort with outdoor charm. The layout is balanced and livable, designed for everyday life in a picturesque setting.
Floor Plan:
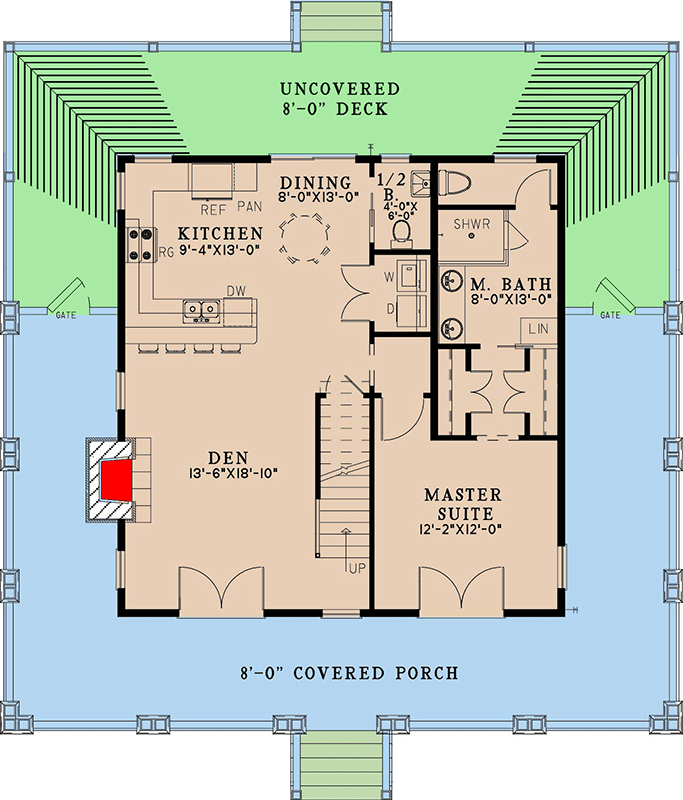
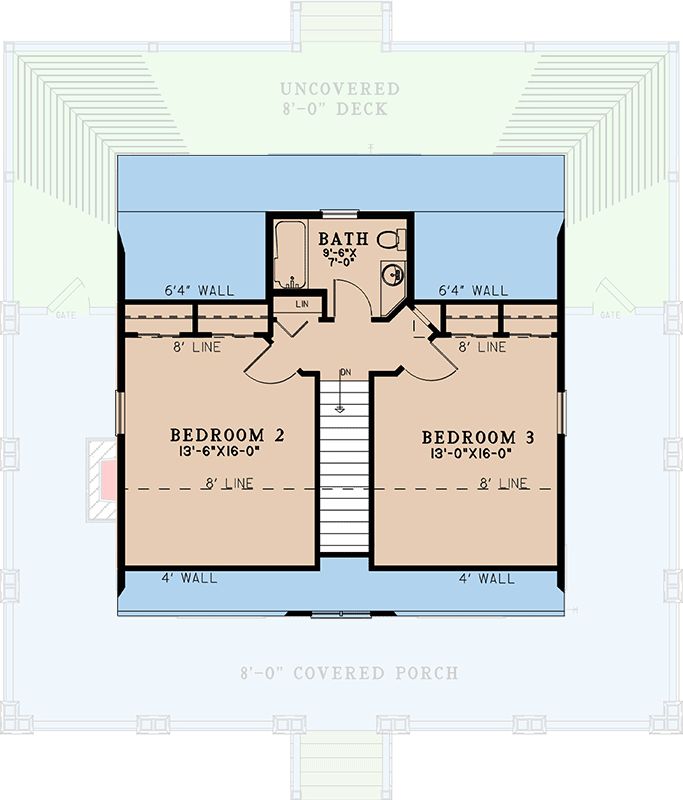
Exterior Design
The home is defined by an 8-foot deep porch that wraps around all four sides, with covered frontage and open deck space at the rear—creating a total of 733 square feet of outdoor platform to enjoy. 0 A mix of rustic siding, stone accent columns, and large windows complements the landscape with organic character. The roofline features primary and secondary pitches (9:12 and 5:12), giving visual interest while remaining straightforward in framing. 1
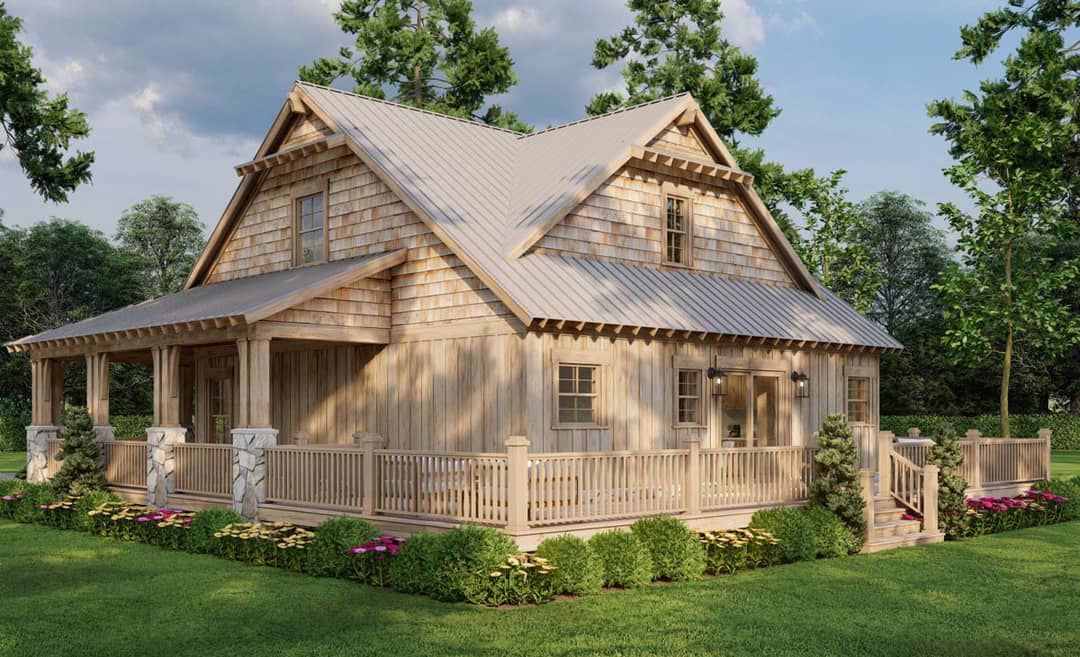
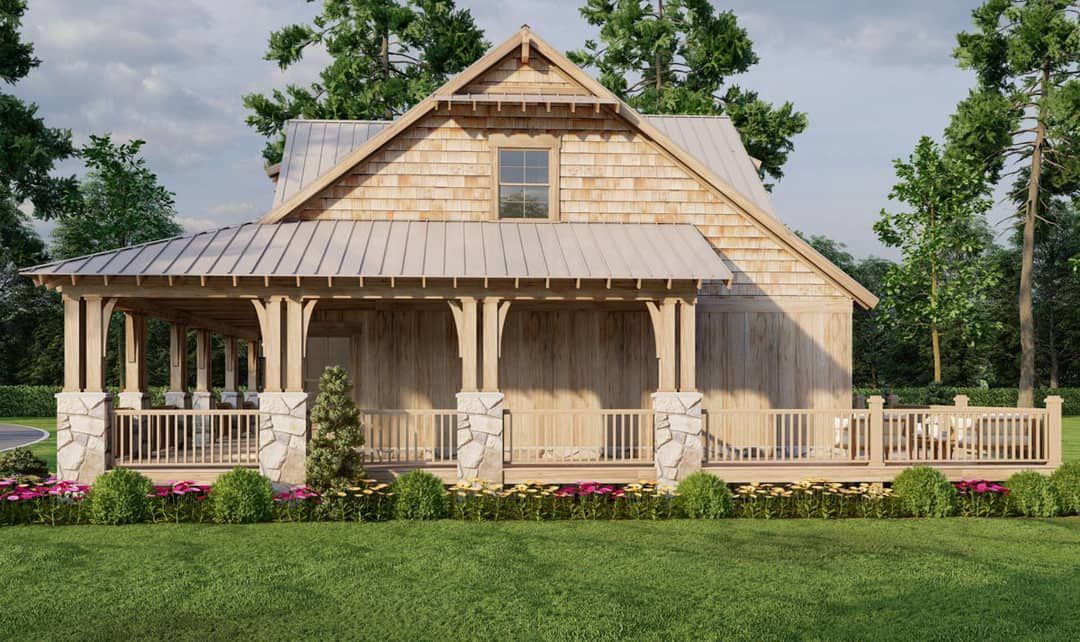
French doors open from the front into the den and the master suite, creating indoor–outdoor flexibility and enhancing the cottage’s charm. 2 The overall proportions—roughly 47′ 10″ wide by 48′ 10″ deep—make the home feel grounded and cohesive. 3
Interior Layout
On the main level, the floor plan places shared and private zones thoughtfully. The den and living areas open to the front porch via French doors, while the kitchen is positioned for seamless access to the rear deck. 4 A C-shaped kitchen with peninsula seating keeps the cook connected to dining and outdoor flow. 5 Upstairs, two bedrooms flank the staircase and share a full bathroom, offering separation and convenience. 6
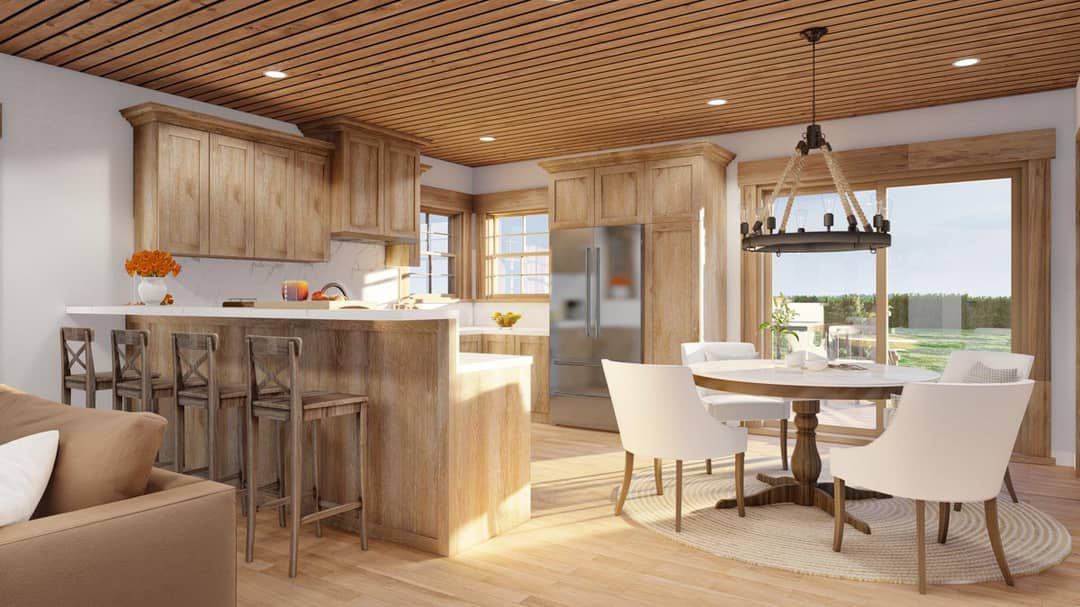
Circulation is efficient, minimizing hall space without compromising comfort. Storage closets, laundry, and mechanical zones are tucked away smartly so the main rooms stay open and usable. The transitions from interior to porch are intentional, blurring boundaries between inside and outside life in a gentle, natural way.
Bedrooms & Bathrooms
The master suite sits on the main floor and benefits from direct access to the porch, making it feel like a private retreat. 7 It includes space for a full bed, seating, and thoughtful closet capacity. The master bath and half bath are placed for both privacy and guest access.
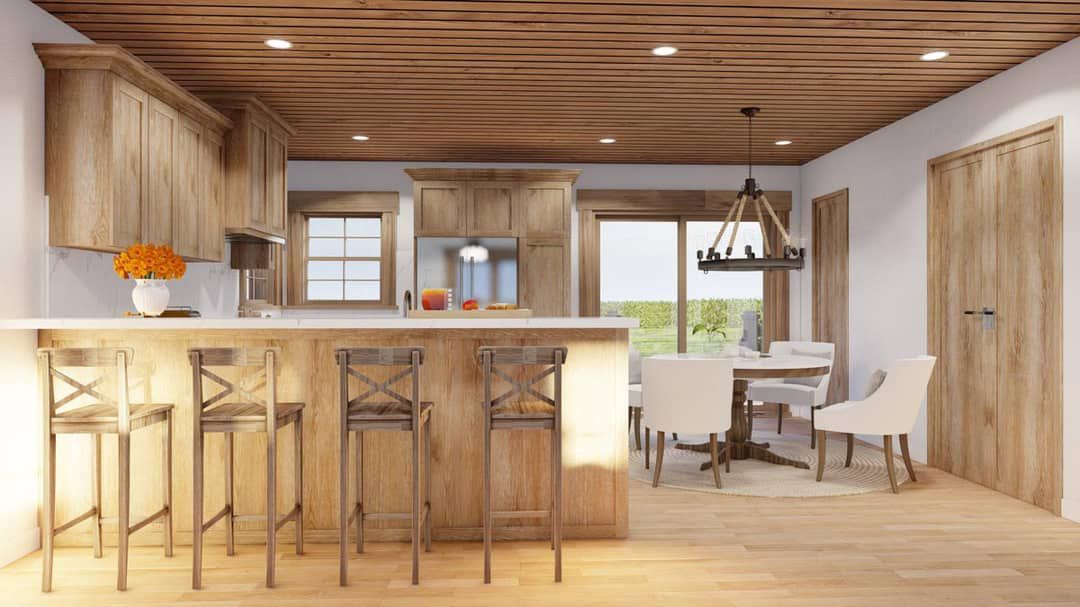
The two upstairs bedrooms share a full bath placed between them. Each room supports everyday furnishings—bed, desk, dresser—and the layout ensures that morning routines can flow without overlap. The bath includes standard fixtures and is sized to meet daily demand without excess.
Living & Dining Spaces
The living space centers on comfort and connection. It’s adjacent to the den and opens toward the porch, with French doors that allow light and breezes to penetrate the interior. The dining area sits near kitchen and deck access, so meals can flow indoors or out. The open design encourages cohesion between cooking, eating, and relaxing.
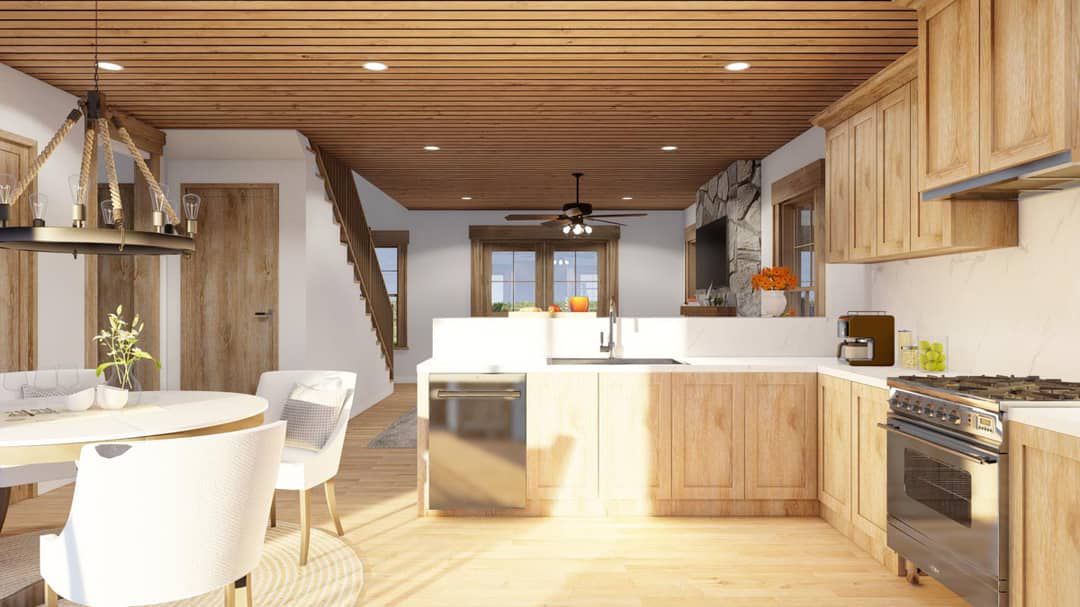
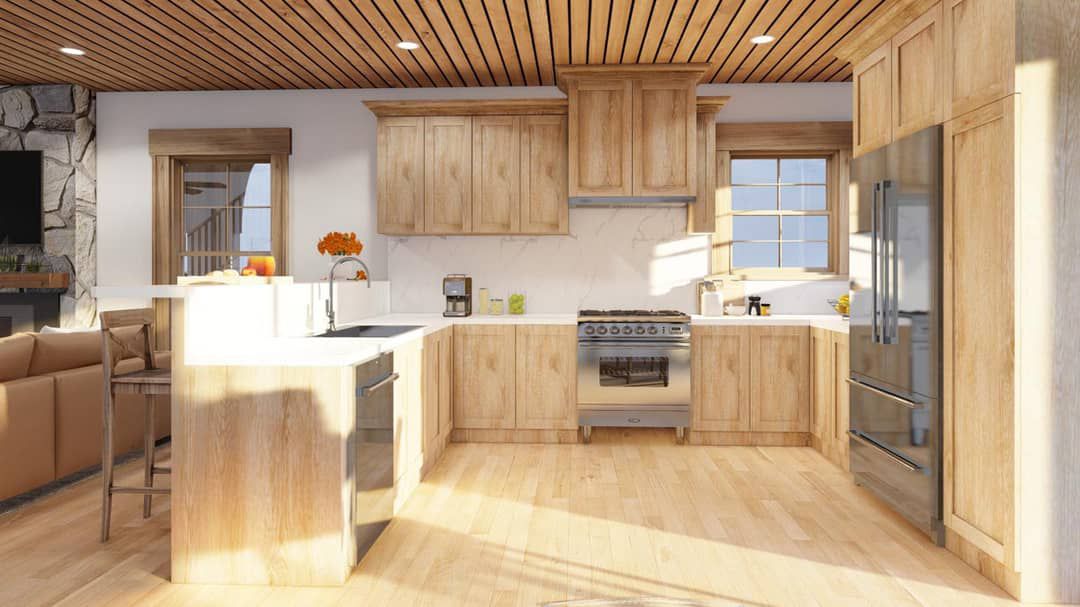
The living rooms’ proportions are balanced so furniture fits comfortably without leaving residual “dead” zones. Thoughtful window placements maintain daylight while preserving wall space for cabinets, shelves, or media centers.
Kitchen Features
The C-shaped kitchen is both functional and social. Peninsula seating invites casual meals or interactions while cooking, while cabinet depth and layout prioritize workspace efficiency. The plan places the kitchen near the rear deck, allowing direct access for outdoor dining and entertaining. 8
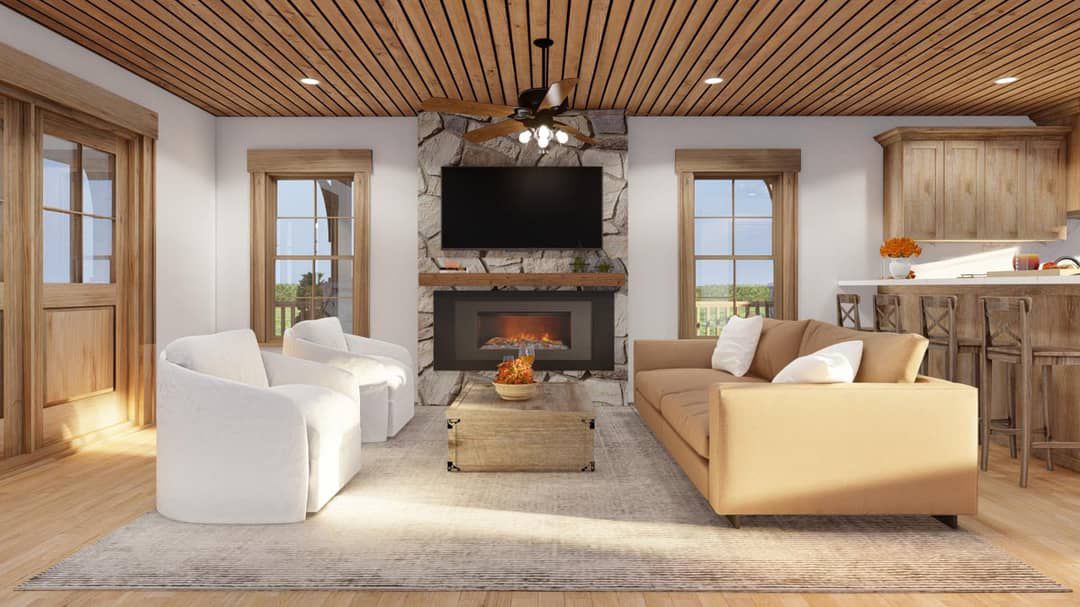
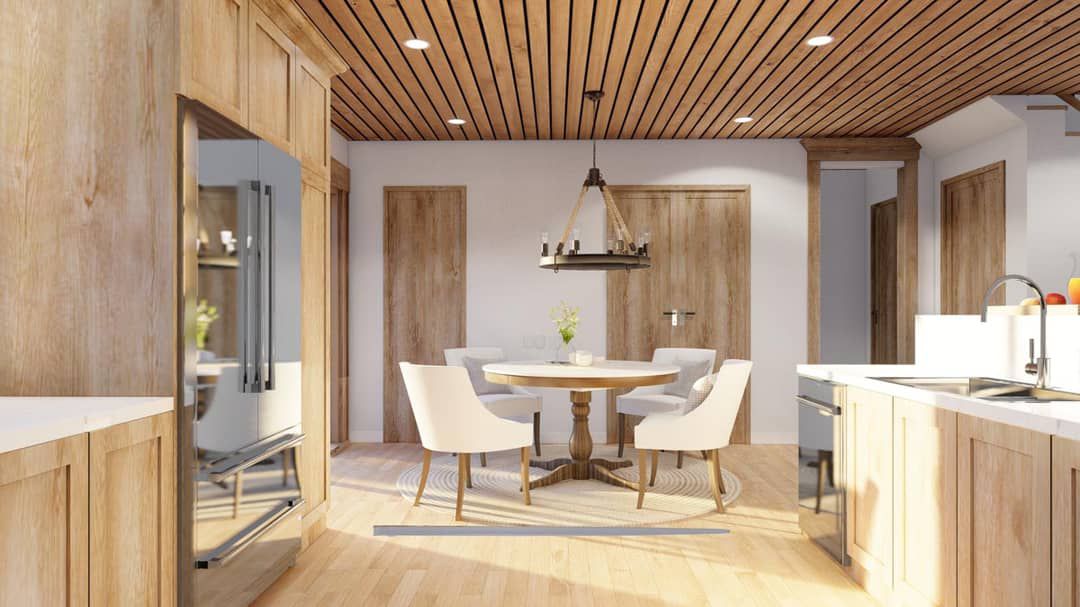
Appliance locations adhere to a practical work triangle, reducing movement during food prep. Under-cabinet lighting and clever storage features—like deep drawers and tall pantry space—keep the kitchen usable and organized. The window over the sink brings daylight and a view, reinforcing the connection between home and nature.
Outdoor Living (Porch, Deck, Patio)
The home’s standout feature is its expansive wraparound porch. Covered sections on the front and sides offer sheltered outdoor living, while the rear deck remains open to the sky for unobstructed enjoyment. 9 With 733 square feet of outdoor surface, there’s ample room for seating, dining, and lounging in multiple zones. 10
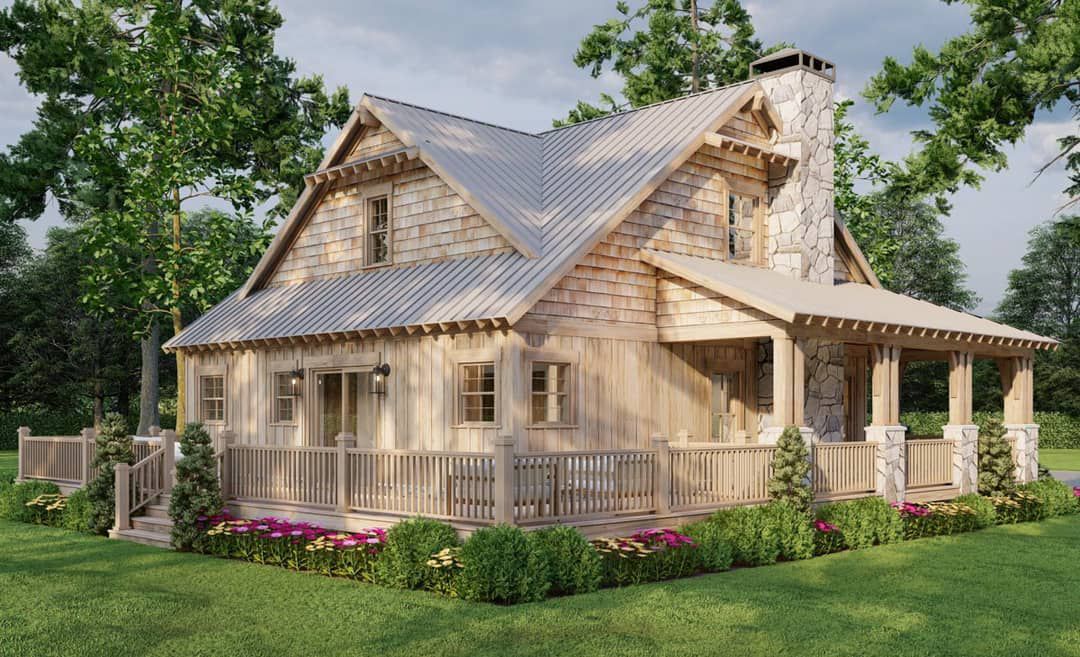
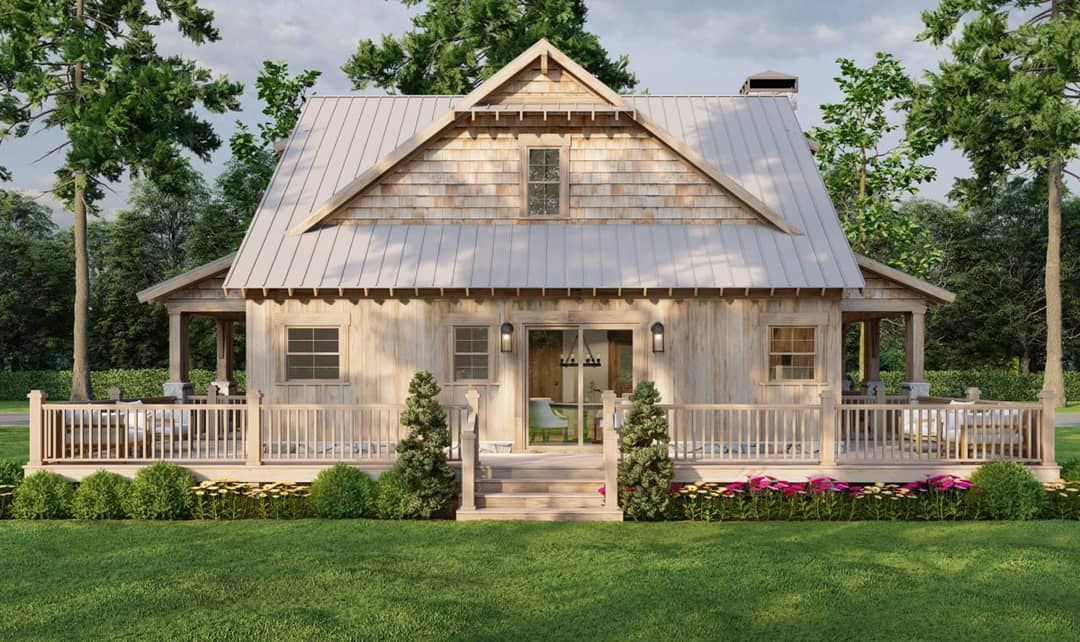
Because the wraparound porch connects to multiple rooms, transitions feel natural. Whether sipping morning coffee or unwinding at sunset, you’re always steps away from the landscape. Deck access from the kitchen enhances flow for cookouts and gatherings.
Garage & Storage
This plan’s documentation does not include a built-in garage in its base configuration. 11 However, the footprint and layout allow for a detached or side garage that integrates well with the design and site. Storage within the home is distributed thoughtfully—closets, cabinetry, and utility zones keep belongings from cluttering living areas.
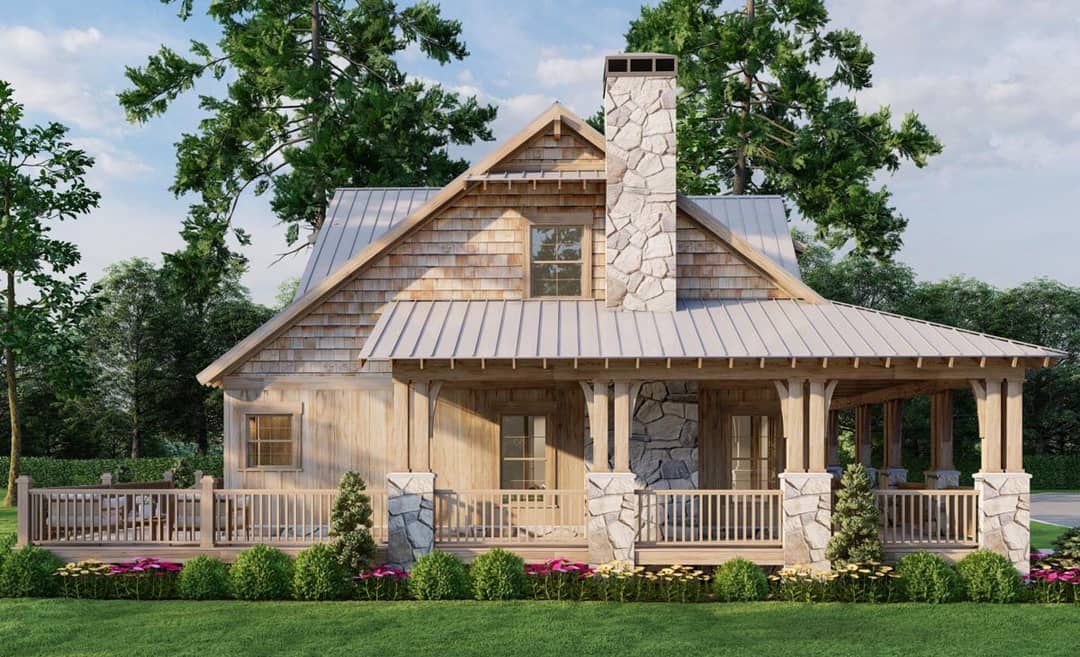
Consider a minimal mudroom or entry vestibule as a buffer between outdoor gear and interior comfort. Shelving, hooks, and dedicated storage zones will help maintain the home’s open, uncluttered feel.
Bonus & Expansion Potential
The simple, symmetrical massing and central staircase make optional expansions or future additions quite feasible. An extended rear addition, loft conversion, or screened porch could be added without tearing through the core layout. The rustic aesthetic also accommodates incremental updates—like upgraded finishes or alternate porch treatments—without feeling disjointed.
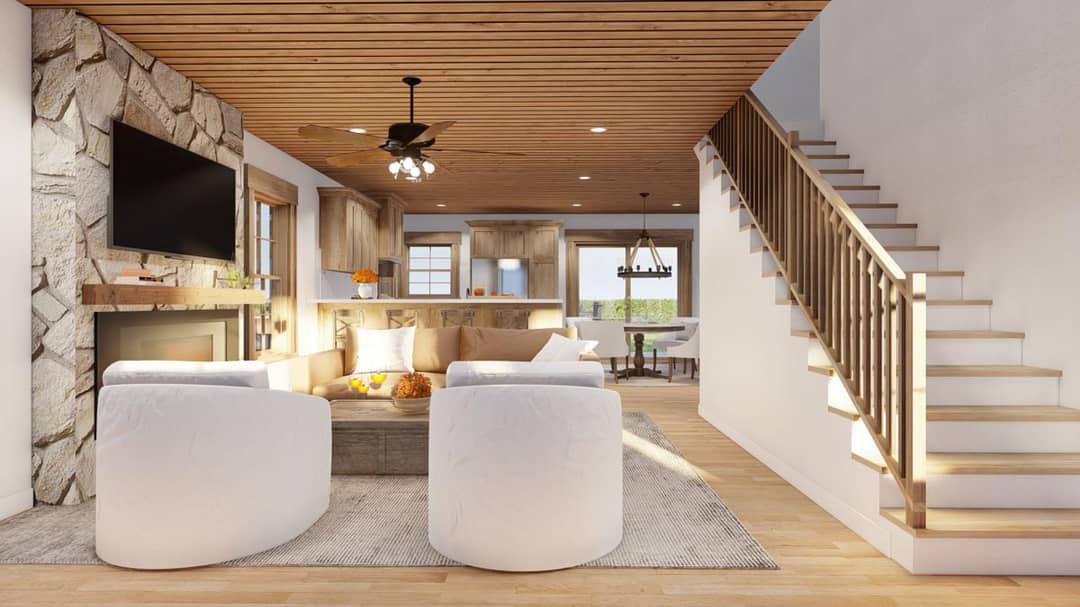
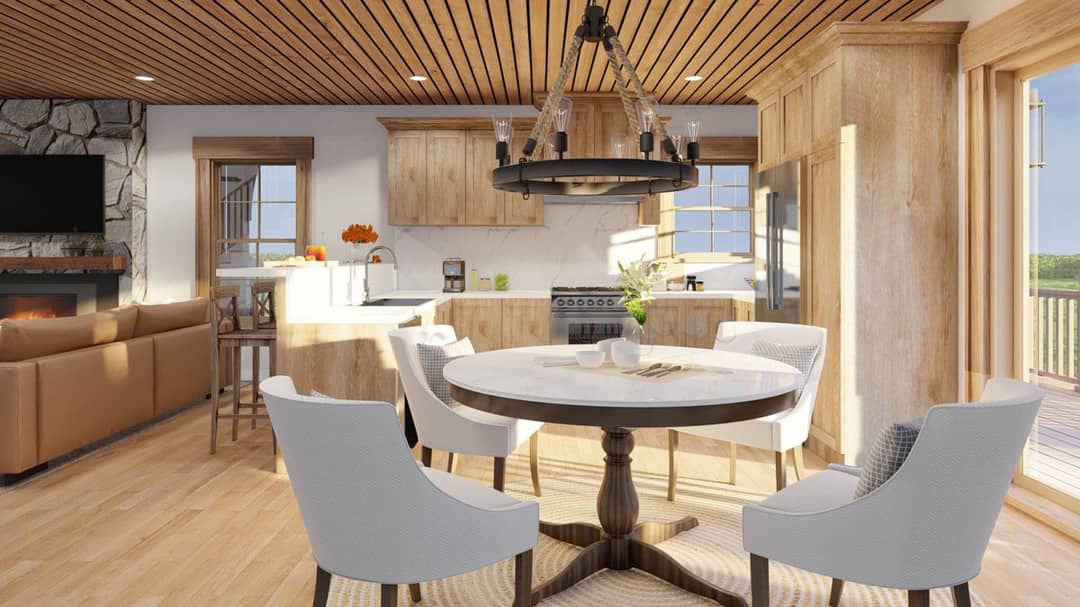
Pre-planning conduit runs for lighting, audio, or future mechanical systems allows upgrades without invasive remodeling later. The foundation and roof structure are accommodating for moderate modifications as needs change over time.
Construction & Efficiency Notes
The home uses 2×6 exterior walls for thermal performance and durability. Roof pitches (9:12 primary, 5:12 secondary) aid runoff while preserving interior volume. 12 Ceilings remain 8 feet on both levels for efficient heating and cooling. 13
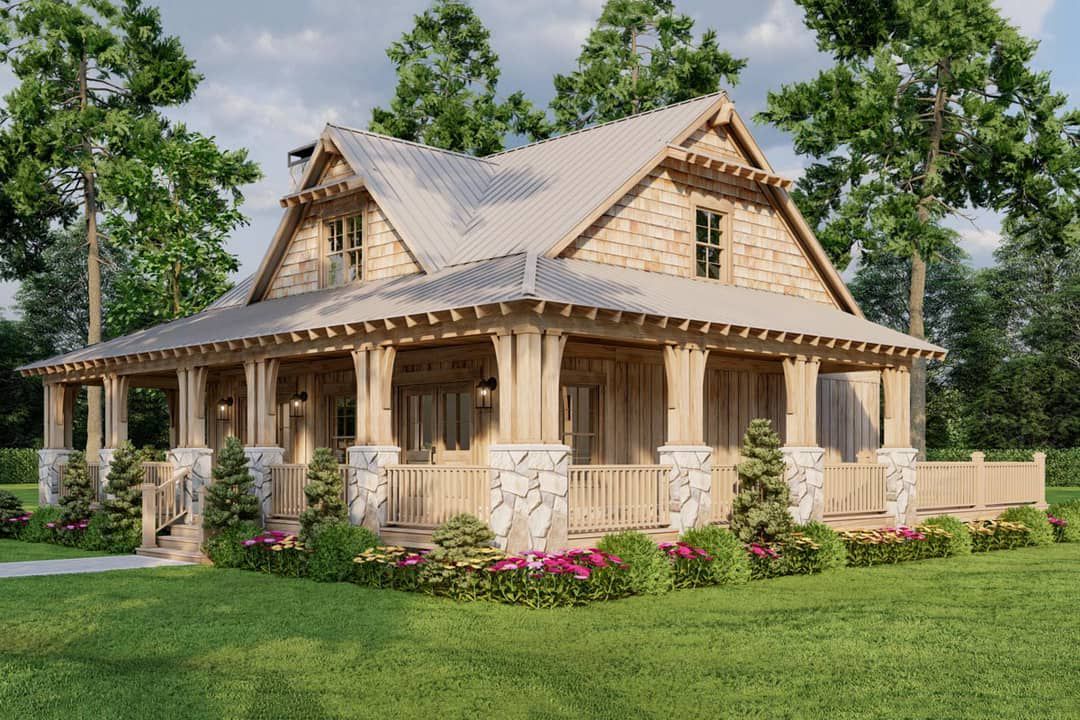
Compact plumbing stacks (main and upper bathrooms aligned) reduce material and labor costs. The wraparound porch design helps shade windows, reducing solar gain, while overhangs protect cladding from weather. Strategic insulation and quality windows support year-round comfort without runaway utility bills.
Estimated Building Cost
The estimated cost to build this home in the United States ranges between $310,000 – $550,000, depending on location, labor, finish levels, and site conditions.
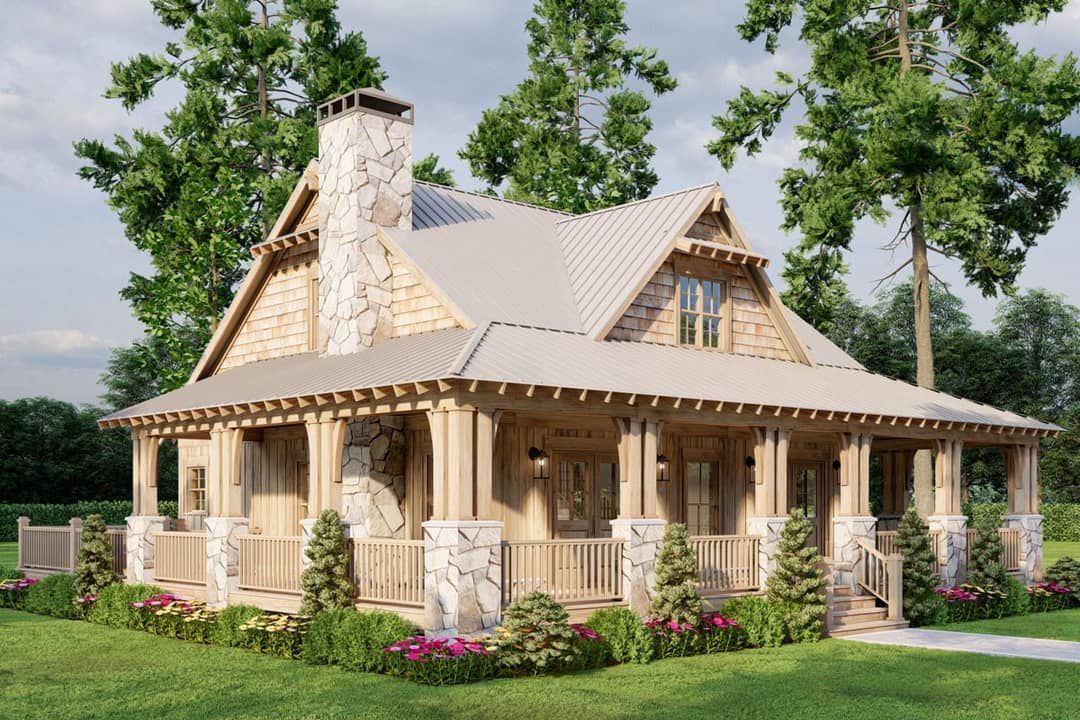
Why This Rustic Country Design Works
This house excels because it balances character and livability. The wraparound porch anchors the home to its surroundings, while the interior layout rewards daily life with open flow, private retreats, and useful storage. Furniture fits, transitions feel natural, and every room relates to the outdoors in some way.
It’s a plan built to evolve. You can start with essential finishes and gradually upgrade or expand. The design feels cohesive whether built small or grown over time. If you want a home that feels rooted, comfortable, and intentionally connected to nature, this rustic country design is full of promise.
“`14
