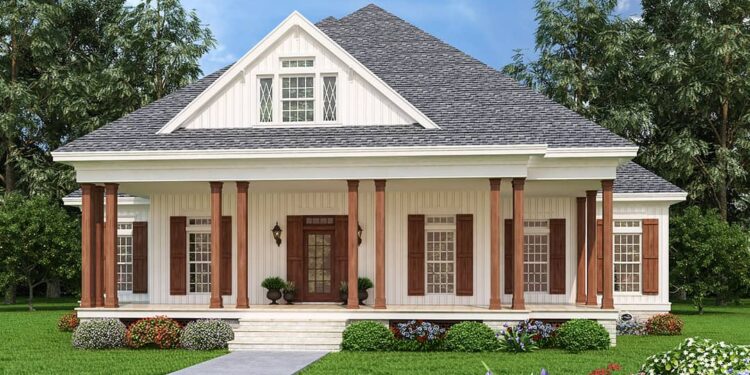This inviting raised cottage plan encompasses approximately 1,608 square feet on a single main level, featuring three bedrooms, two full baths, and generous porch space. The raised elevation gives it classic cottage character, while the floor layout ensures comfort, flow, and privacy. With the option of a detached garage, this design blends adaptability, charm, and everyday practicality.
Floor Plan:
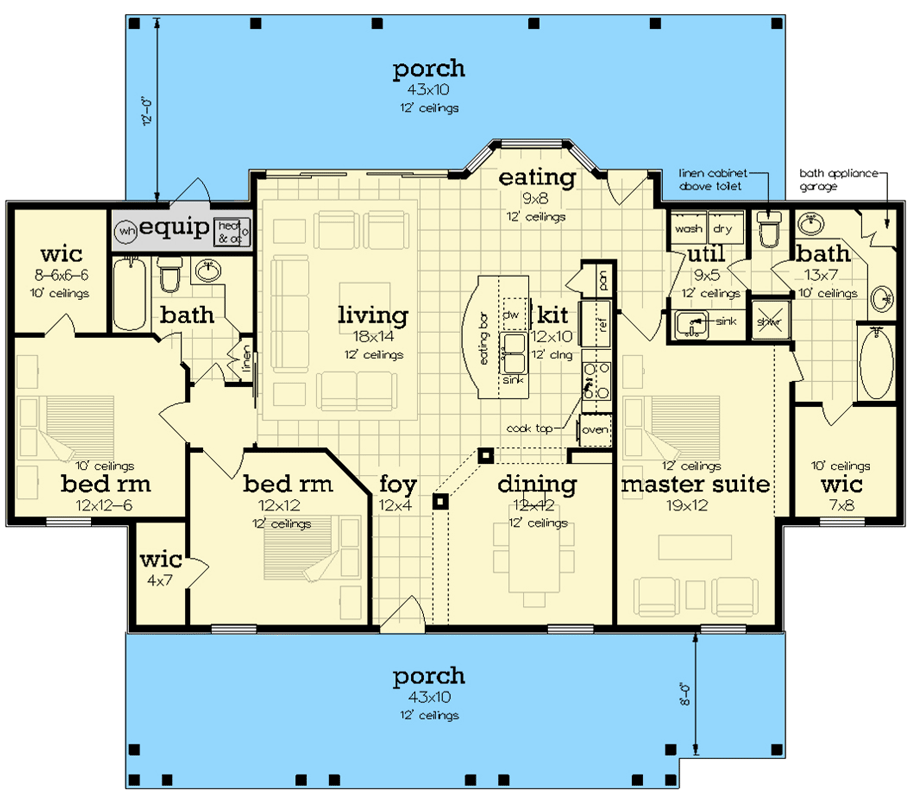
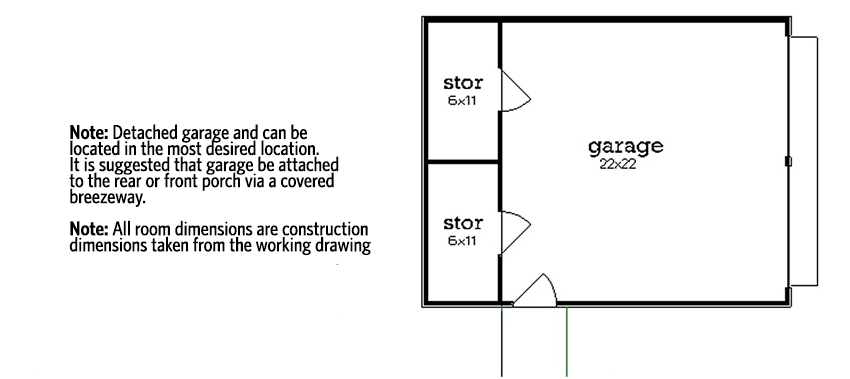
Exterior Design
The exterior balances cottage warmth with a stately presence. The home is elevated with covered front and rear porches that wrap portions of the façade and connect to living zones. Deep overhangs, symmetrical mullions, and vertical elements anchor the design while keeping it simple and elegant.
Traditional siding combined with stone or masonry accents at the foundation level highlights the base and elevates curb appeal. Windows are grouped for rhythm and scale. The optional detached garage adds a flexible structure while preserving the home’s visual integrity.
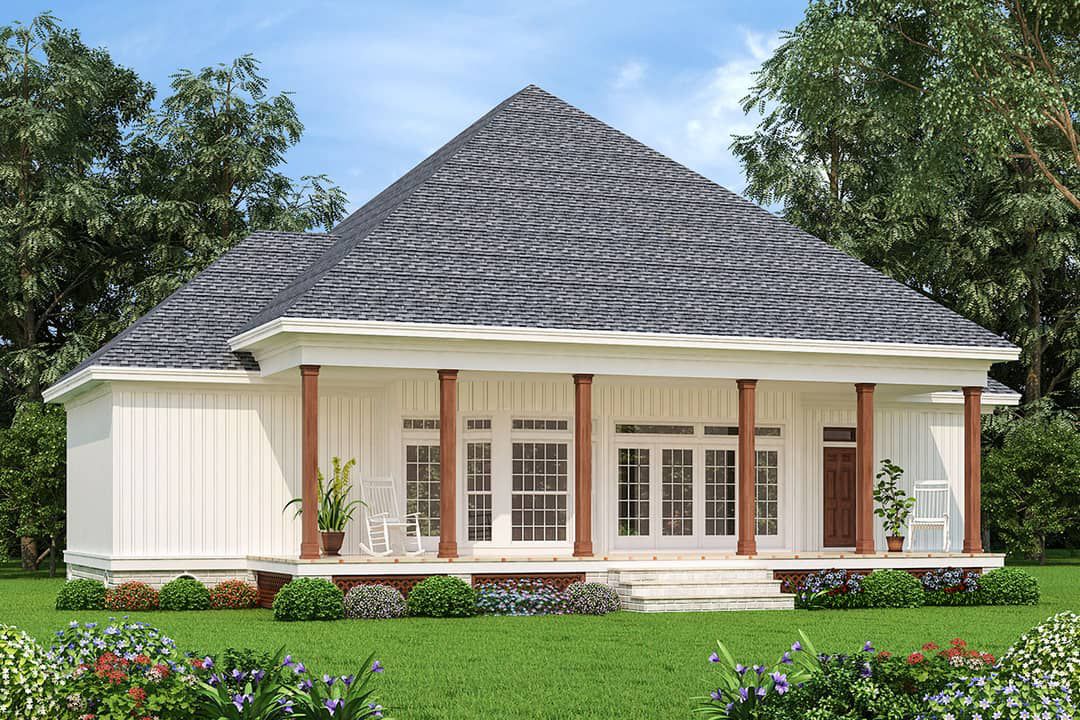
Interior Layout & Flow
Entry leads into an open main living area where the great room, dining space, and kitchen flow together under vaulted or tall ceilings. The layout encourages connection among household activity while keeping transitions smooth and natural. Sightlines and function are primary drivers in the design.
The split bedroom layout places the master suite on one side for privacy and secondary bedrooms on the opposite wing. Hallways are minimal—just enough to buffer rooms, not dominate them. Utility and circulation spaces are tucked so main rooms stay clear and usable.
Bedrooms & Bathrooms
The main-level master suite is a true retreat: vaulted or tall ceilings, a private bathroom with dual vanities, separate shower, soaking tub, and a generous walk-in closet. The placement offers quiet and separation from more active zones. A convenient powder bath near the living areas handles guest flow gracefully.
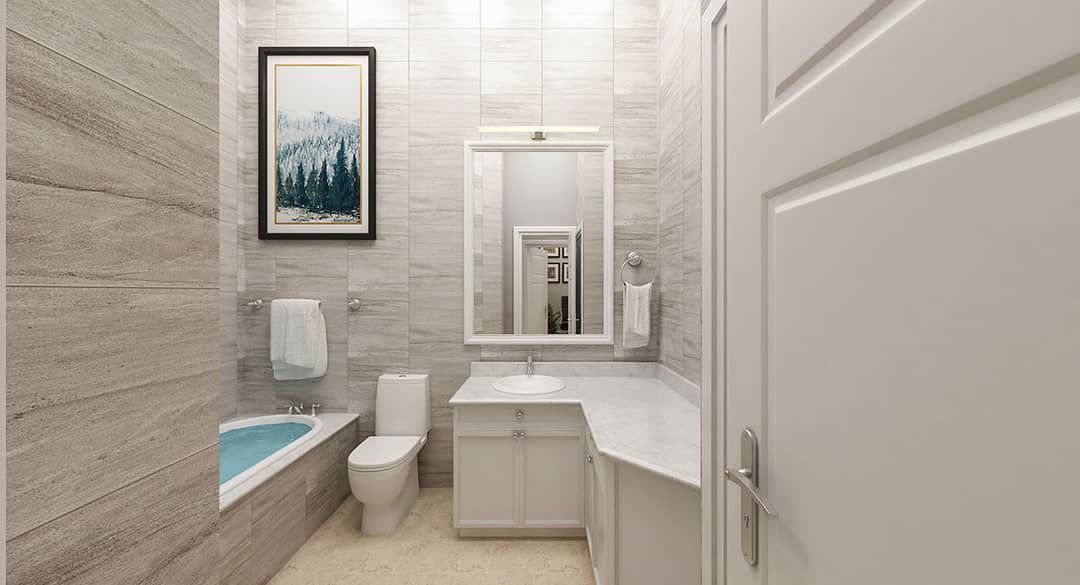
On the opposite side of the house, two additional bedrooms share a well-proportioned full bathroom. Each bedroom accommodates standard furniture, has closet storage, and sees daylight through intelligently placed windows. The bath includes a vanity, tub/shower combo, and practical storage.
Living & Dining Spaces
The great room is scaled for modern living: sectional seating, lounge chairs, media wall, and decorative elements all find place. Traffic moves around the edges, so the seating zone remains undisturbed. Large windows and porch doors enhance indoor-outdoor synergy.
Adjacent, the dining area bridges kitchen and porch access. It works for everyday meals or gathering with extended company. The relationship to outdoor space means meals often drift outside—especially on warm evenings.
Kitchen Features
The kitchen is functional and convivial. A central island or peninsula handles preparation and seating. Cabinets are deep, drawers organized for pots and pans, and pantry space is ample to keep counters clean. The work triangle is efficient—sink, range, and refrigerator are well placed for easy movement.
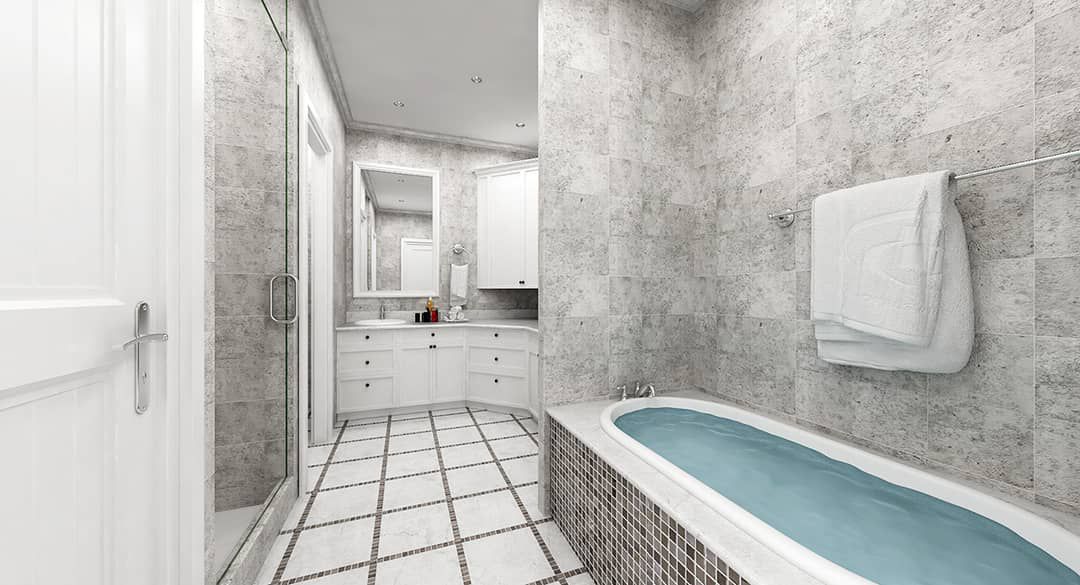
Windows above the sink or near the prep zone bring natural light without glare. Undercabinet lighting brightens work surfaces. Thoughtful hardware, finishes, and layout support both everyday chores and occasional entertaining with ease.
Outdoor Living (Porch, Deck, etc.)
Front and rear porches are signature features, providing sheltered outdoor living that connects to the interior rooms. Portions wrap around to create semi-private zones. Because the home is raised, views and airflow tend to improve, and the porches feel integral, not tacked on.
Access from the dining or living areas encourages indoor-outdoor transitions. With modest steps down to patios or gardens, those porches become the practical extension of the home. Use decorative railings, comfortable seating, and ambient lighting to make them year-round favorites.
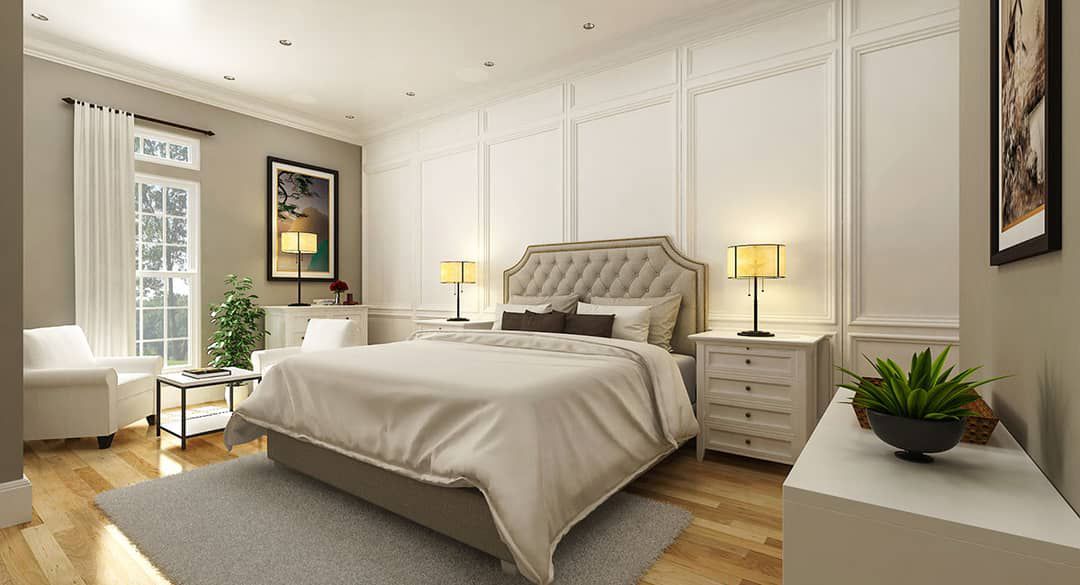
Garage & Storage
The base plan does not include a garage, but a detached two-car garage is an available option. That flexibility lets you position it on your site as best fits your lot dynamics without altering your home’s character. It can also include additional storage bays to minimize clutter in the house.
Inside the home, storage is distributed smartly. The master closet is generous. Hall linen and bath closets sit near shared spaces. The utility room is placed between the master suite and kitchen for convenience, streamlining daily routines. Doors to service areas are discreet, not disruptive.
Bonus / Expansion Opportunities
The raised structure lends itself to creative possibilities. A partial foundation or raised crawlspace can allow for future finished lower levels. The detached garage can add a loft, workshop, or ADU above. The clean footprint also supports optional veranda extensions or porch screens.
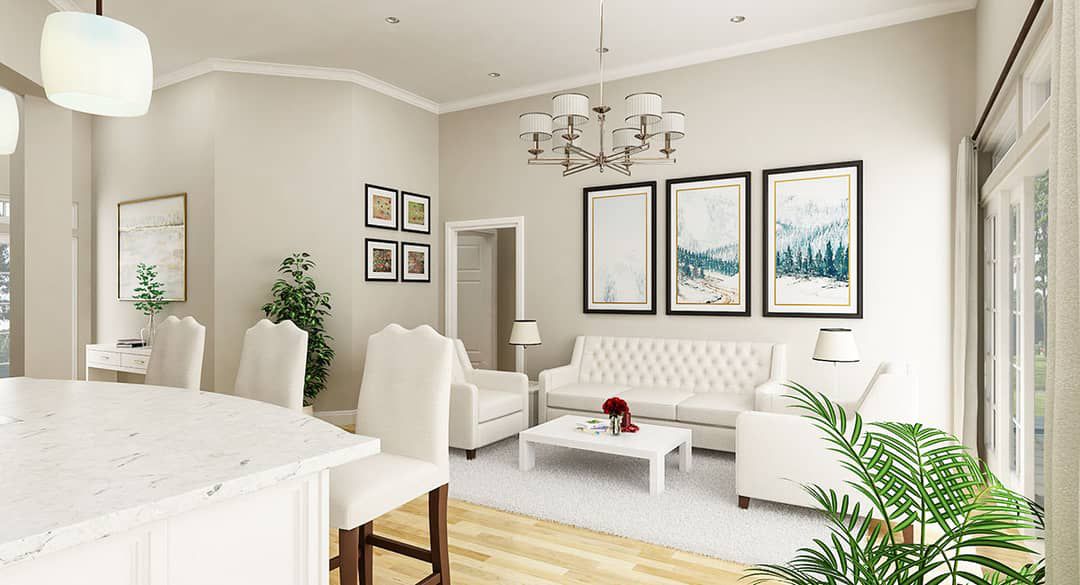
Pre-wiring for lighting, HVAC, or sound systems is recommended. Lighting circuits, outlet locations, and mechanical runs can anticipate future upgrades, making them easier later rather than forcing invasive renovations.
Construction & Efficiency Notes
The home’s elevated design requires a solid foundation—crawlspace or piers—that respects local site conditions. Exterior walls are 2×6 for extra thermal value, and roof pitch (10:12) supports shed dormers or variance in ceiling height for volume and interest. 0
Stacked plumbing for bathrooms and utility rooms keeps runs compact and efficient. Deep overhangs and porch roofs mitigate solar gain on glass during summer. High-performance windows, continuous insulation, and well-sealed transitions ensure comfort and reduce heating/cooling loads.
Estimated Building Cost
The estimated cost to build this home in the United States ranges between $290,000 – $510,000, depending on location, finishes, and site work.
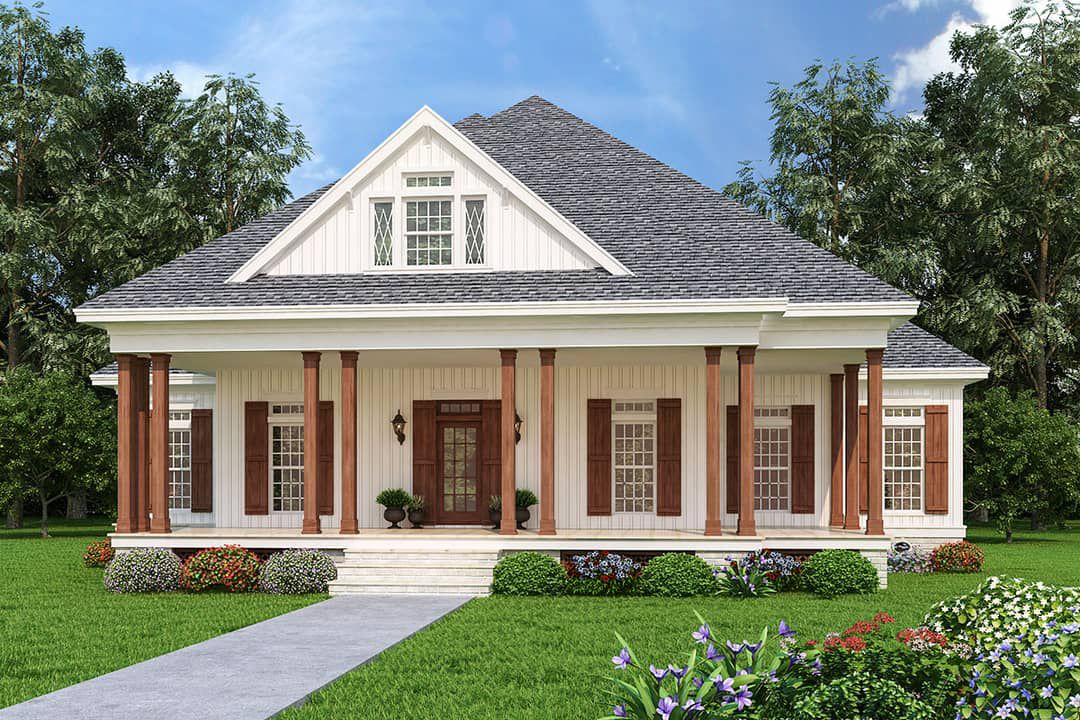
Why This Raised Cottage Shines
This cottage feels elevated—literally and figuratively. The raised foundation gives it presence and airflow, while the wrap porches envelop living in outdoor charm. The layout is gracious yet efficient, with split bedrooms, vaulted living spaces, and modern conveniences balanced with rustic touches.
It’s flexible. Build it now with essential finishes, add the garage later, or finish beneath. It adapts as life changes, but always remains rooted in comfort, proportion, and character. If you want a home that feels like a retreat and lives like a practical companion, this raised cottage plan delivers both.
“`1
