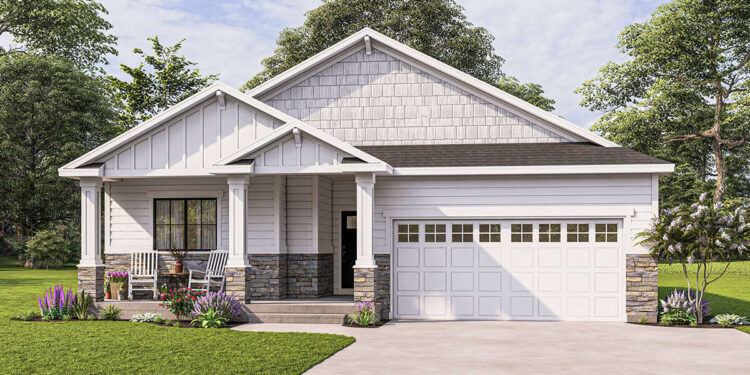This modern farmhouse blends classic lines with flexible living spaces and efficient layout. The core is about 1,552 square feet, with three bedrooms and two baths, but the plan allows for expansion (up to six bedrooms in a finished basement) for future needs. 0
Floor Plan:
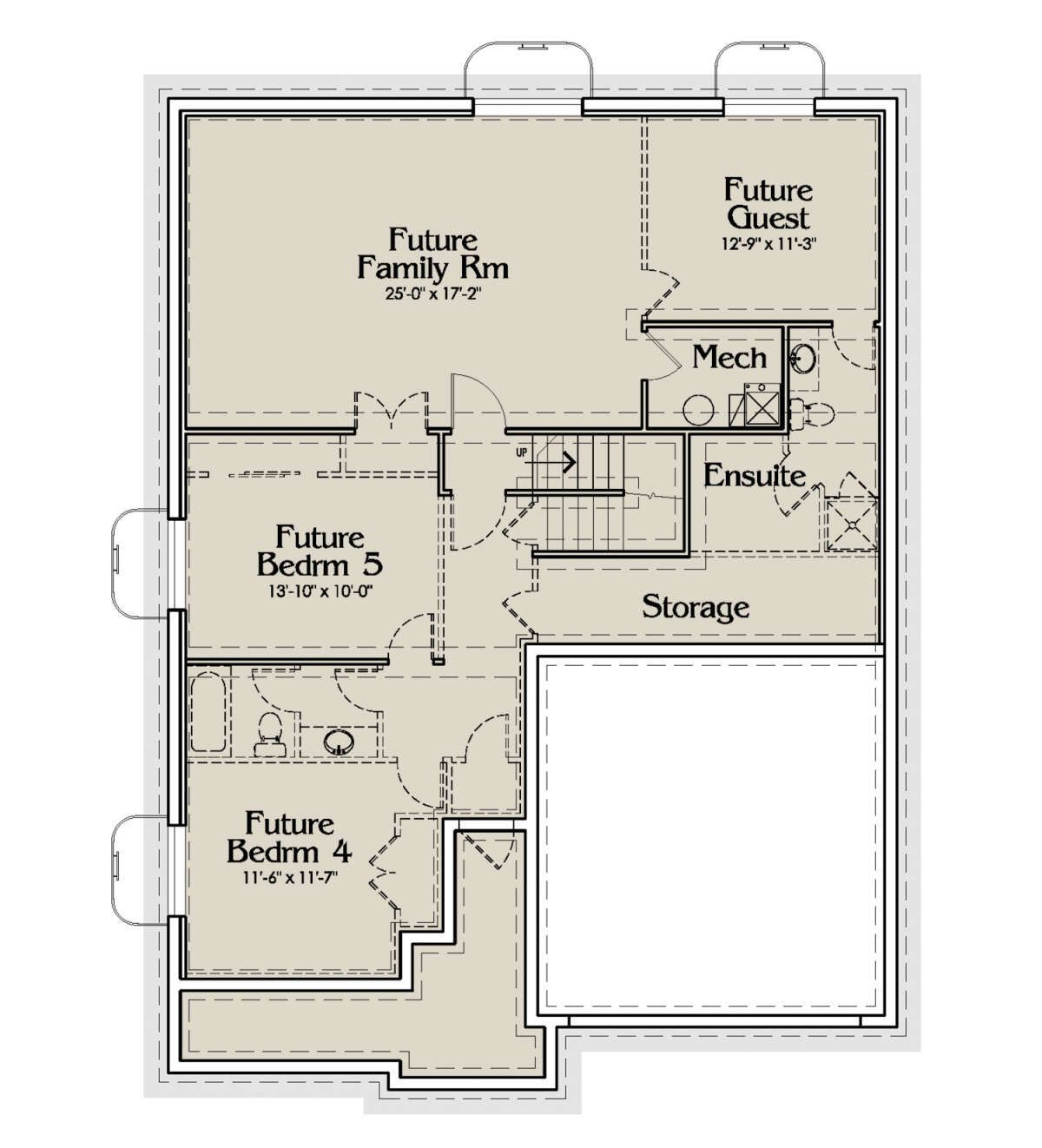
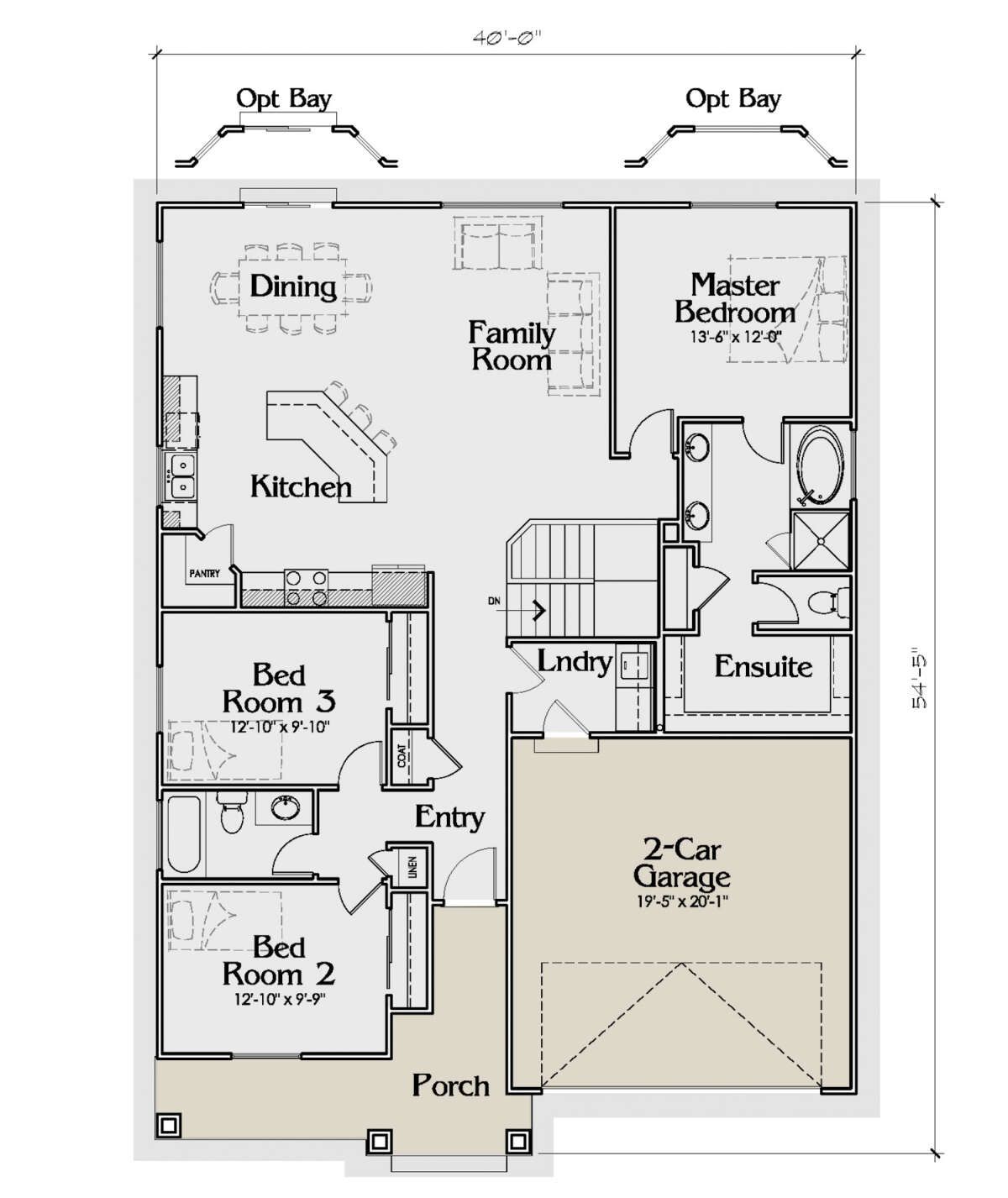
Exterior Design
The façade is expressive yet grounded: stacked stone bases, timber beams on stone piers, board-and-batten or cedar shake cladding in gables, and a covered front porch. 1 These elements combine to give the aesthetic depth of a modern farmhouse without excess ornamentation.
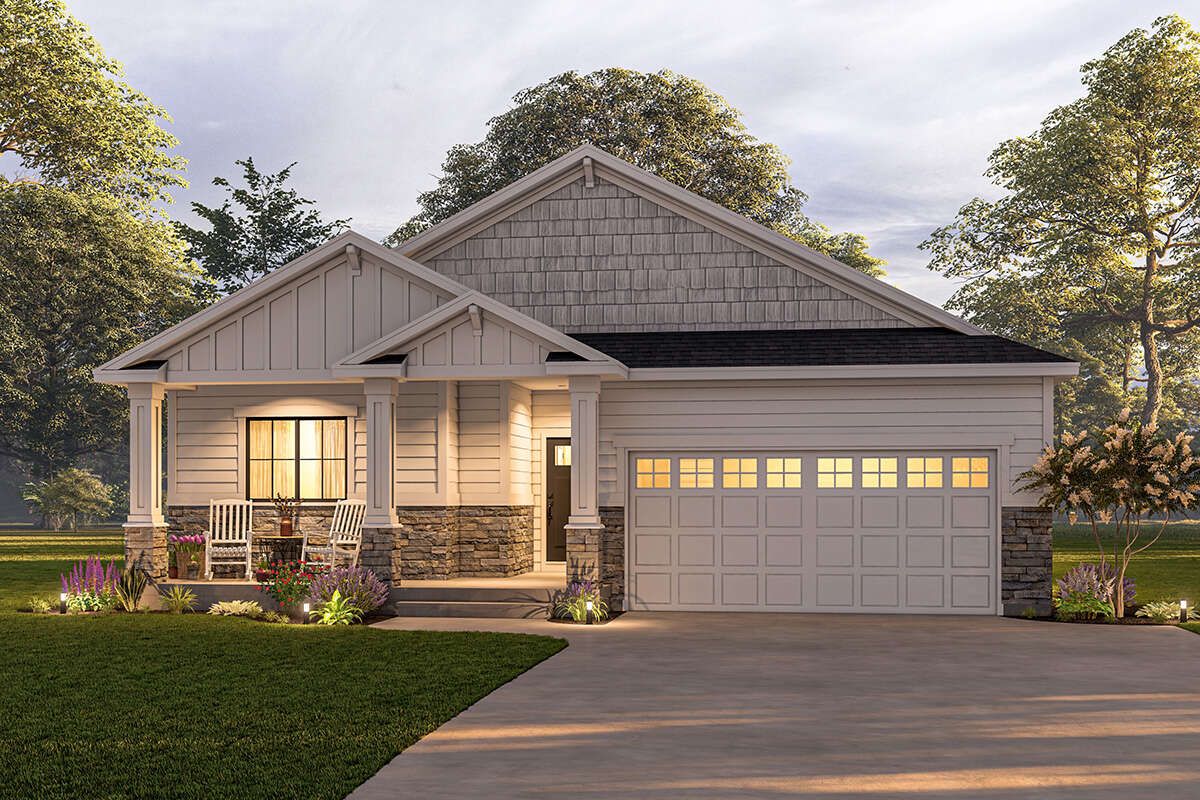
The two-car front-entry garage sits neatly integrated to one side, with direct internal access into the home—ideal for ease and security. 2 The house measures about 40′ wide by 54′-5″ deep, with a roof pitch of 6:12. 3 The structure is framed in 2×4 wood by default, though a 2×6 conversion is offered. 4
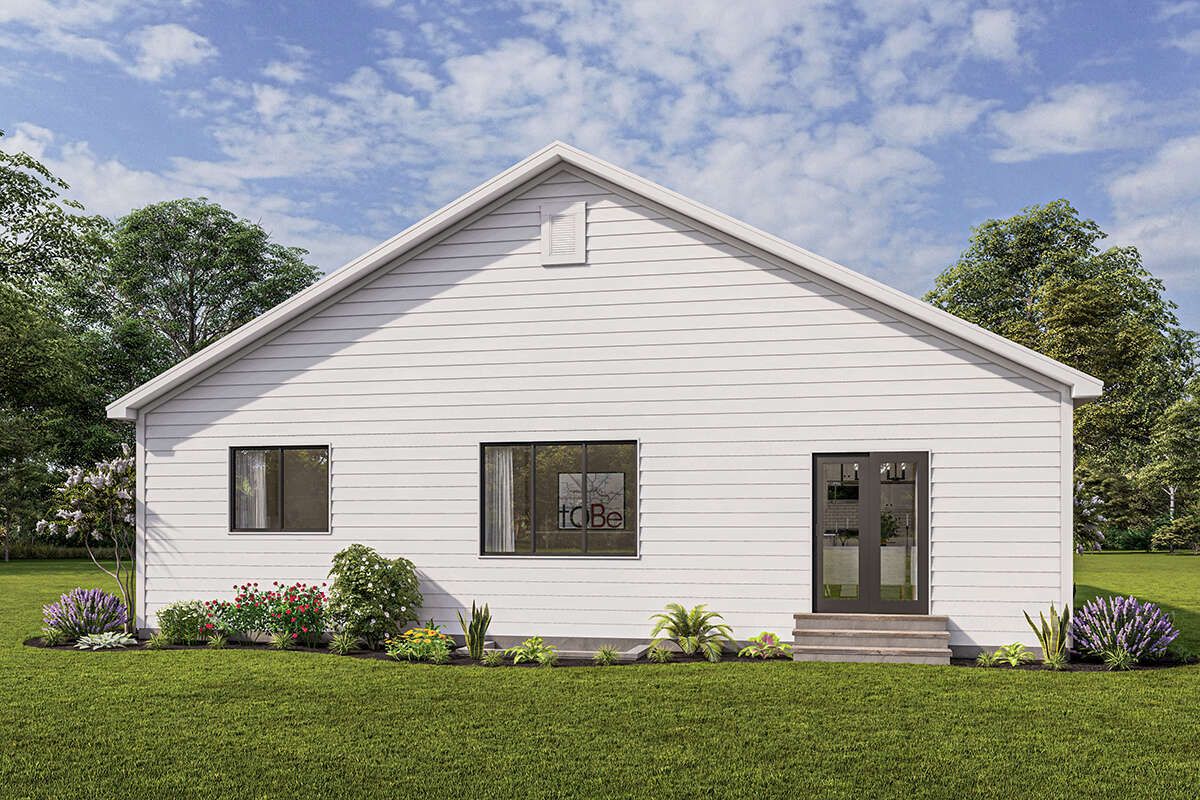
Interior Layout & Flow
Entrance from the front porch leads into a central hallway. Immediately the plan divides: two secondary bedrooms and a shared bathroom lie to one side, while the owner’s suite is on the opposite side for privacy. 5
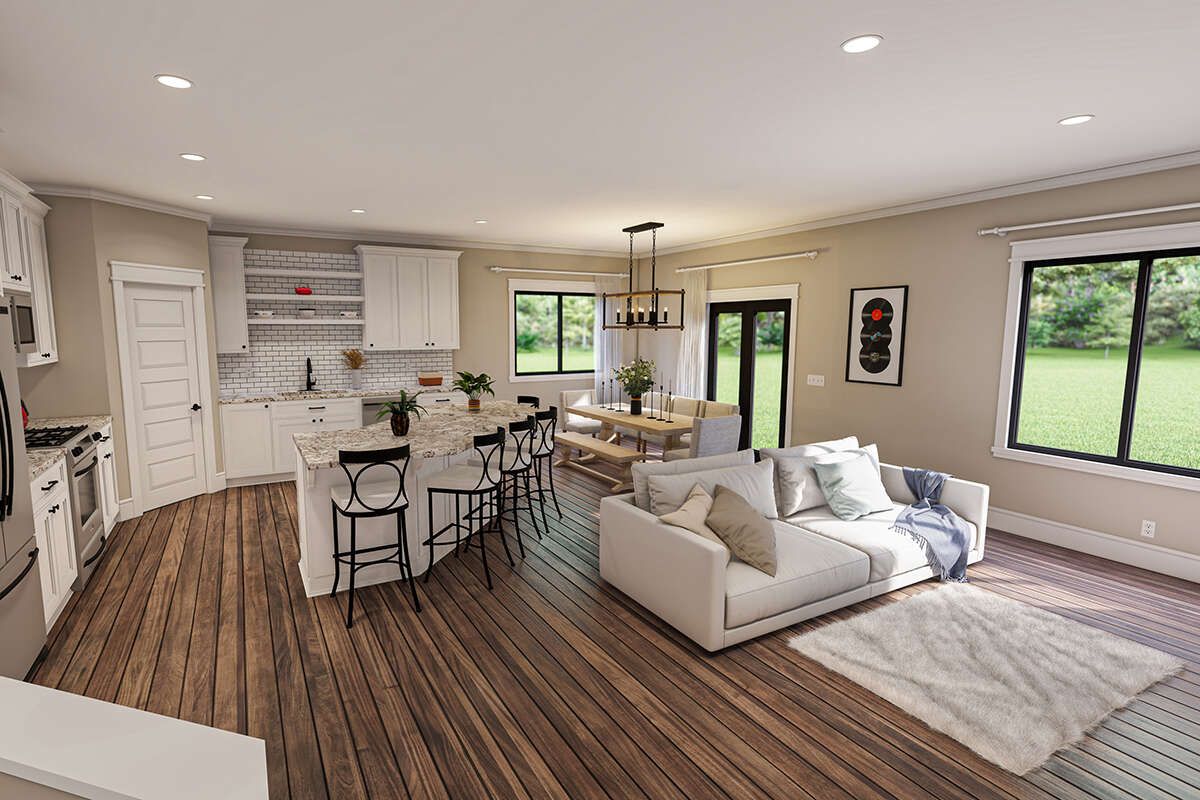
The center of the home holds an open great room, dining area, and kitchen with vaulted ceilings and a fireplace. The dining space features sliders that open to the back, creating a seamless indoor-outdoor flow. 6 A corner walk-in pantry and angled island support both function and presentation. 7
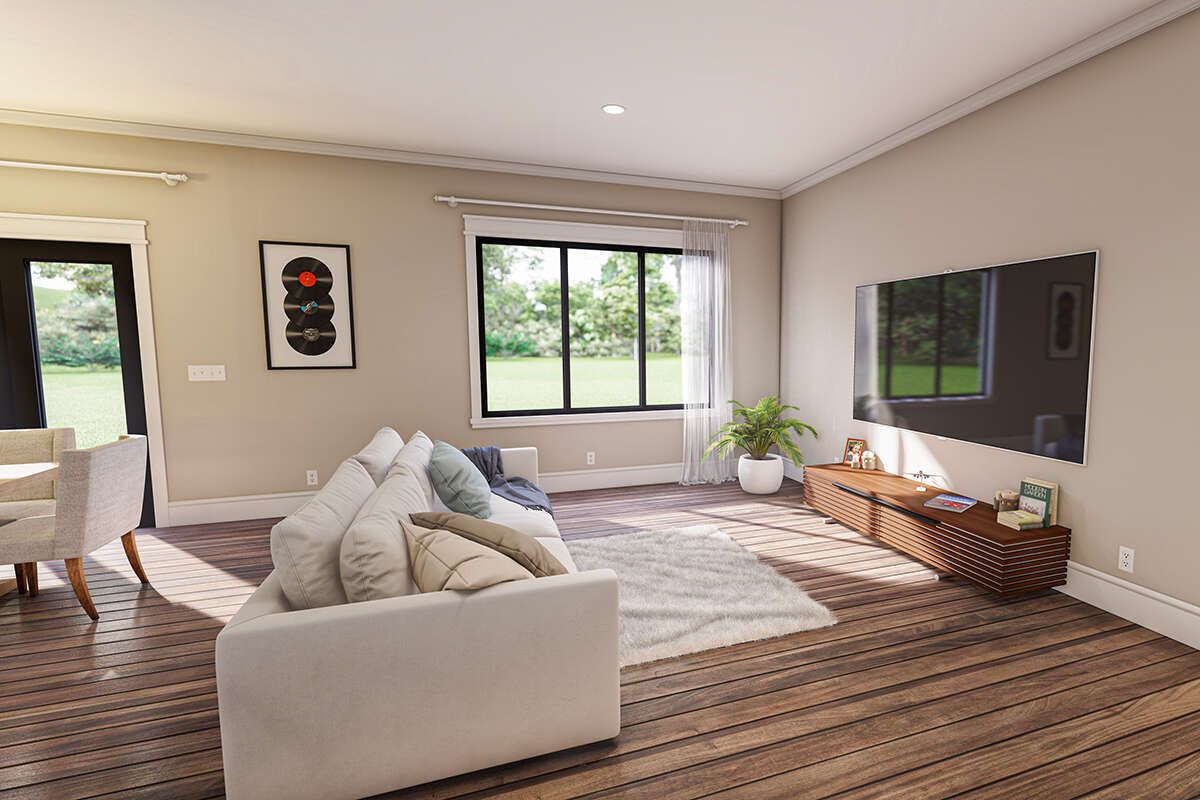
Bedrooms & Bathrooms
The master suite is generous: it includes a bedroom retreat, dual vanities, a separate shower and tub setup, a compartmentalized toilet room, and an adjacent walk-in closet. 8 Its location across from the other bedrooms gives seclusion during rest hours.
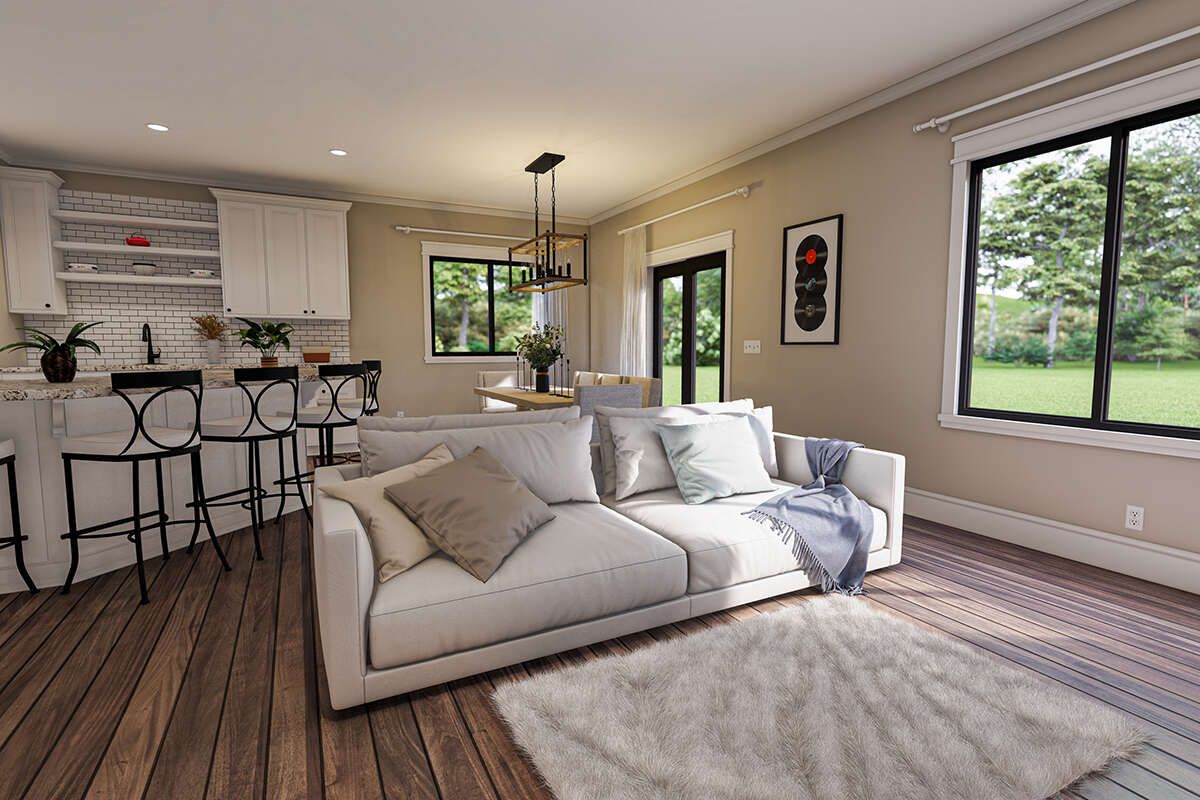
The two secondary bedrooms each have good natural light, adequate closet space, and share a full bathroom with tub/shower combination. The layout ensures that guest or child areas are comfortable yet tucked away. 9
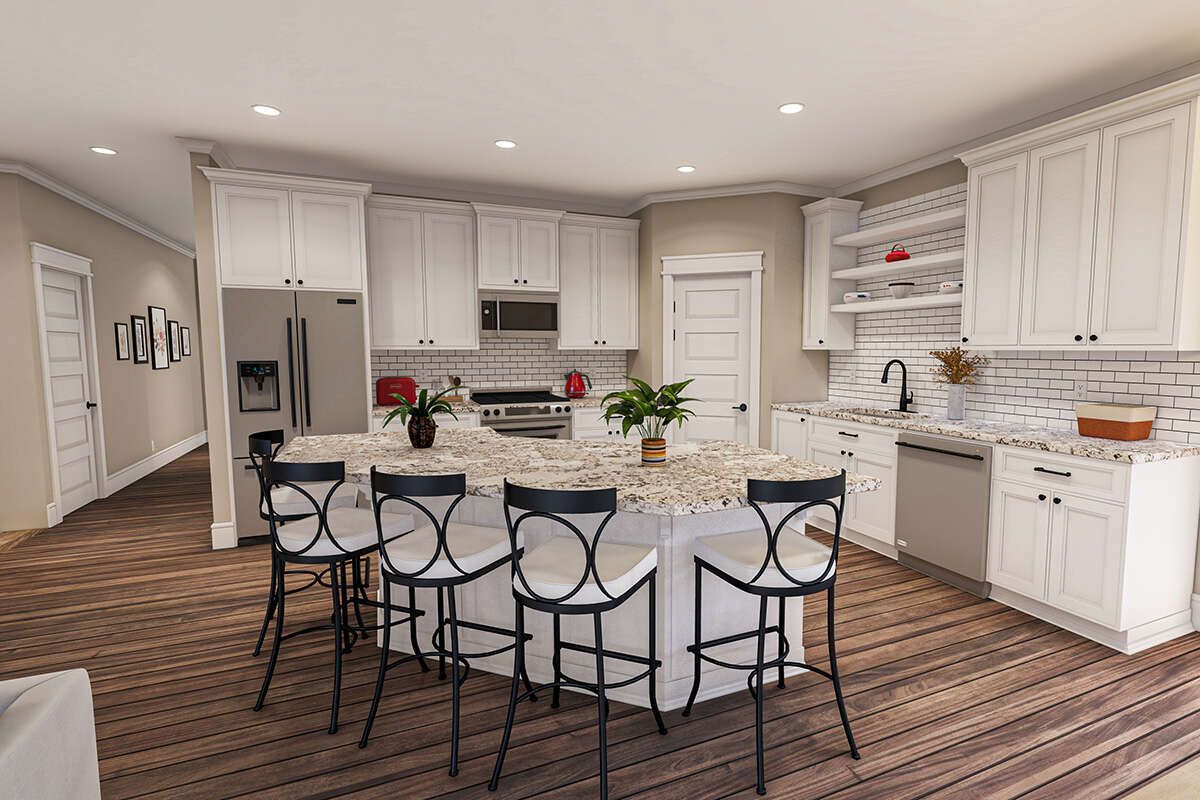
Living & Dining Spaces
The great room is spacious and open, with vaulted ceiling and a focal fireplace. Circulation hugs the perimeter so furnishings remain unobstructed. Visual lines extend toward the back glass doors, beckoning movement outward. 10
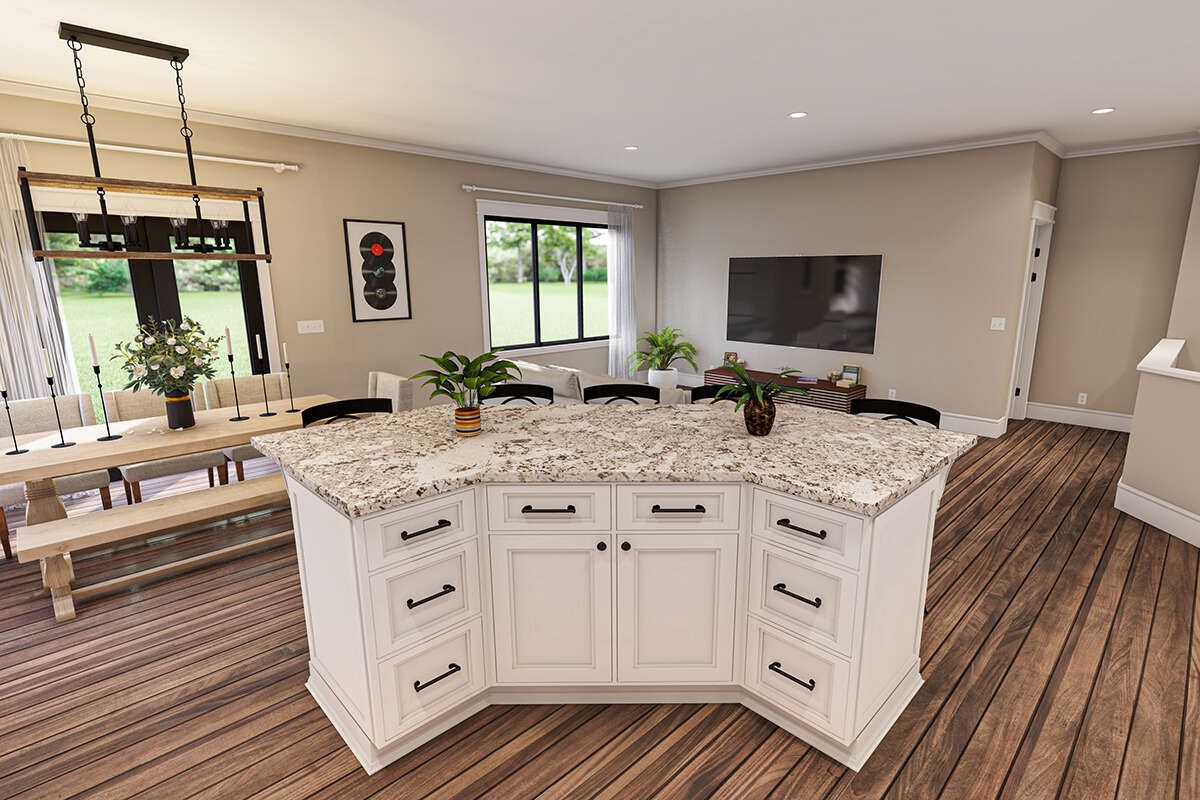
Dining sits between the kitchen and sliders to the backyard. This positioning enables easy serving, casual meals, or outdoor dining when weather perks out. The flow supports family life without creating isolated zones. 11
Kitchen Features
The kitchen is laid out for real living. The angled island offers prep, seating, and work zones, while the corner pantry stores bulk goods. Cabinets and appliances align for efficient movement. 12
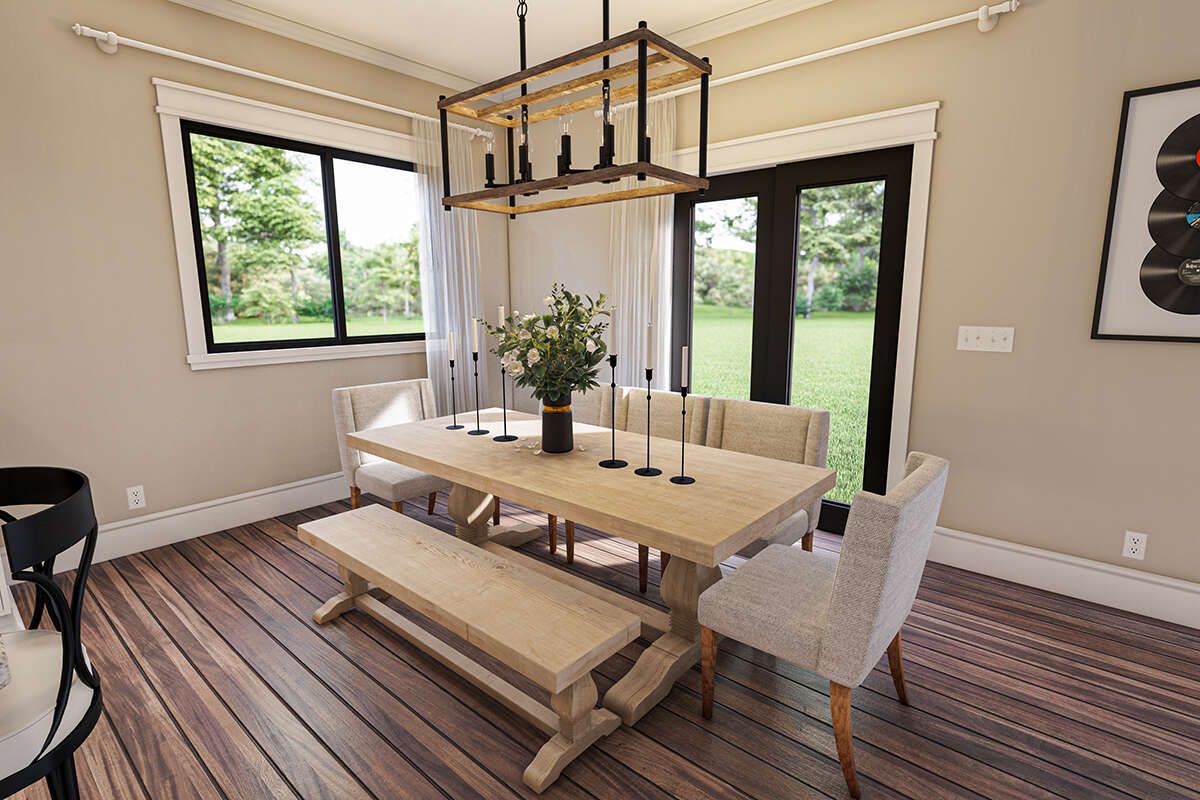
Because the kitchen is open to dining and living zones, the cook stays part of the action—no feeling of working in a box. Natural light and sightlines reduce the sense of constraint.
Outdoor Integration (Front Porch & Back Access)
The covered front porch anchors the home’s identity, creating shelter and encouraging outdoor seating or greeting visitors. It also moderates interior sunlight and shadow. 13
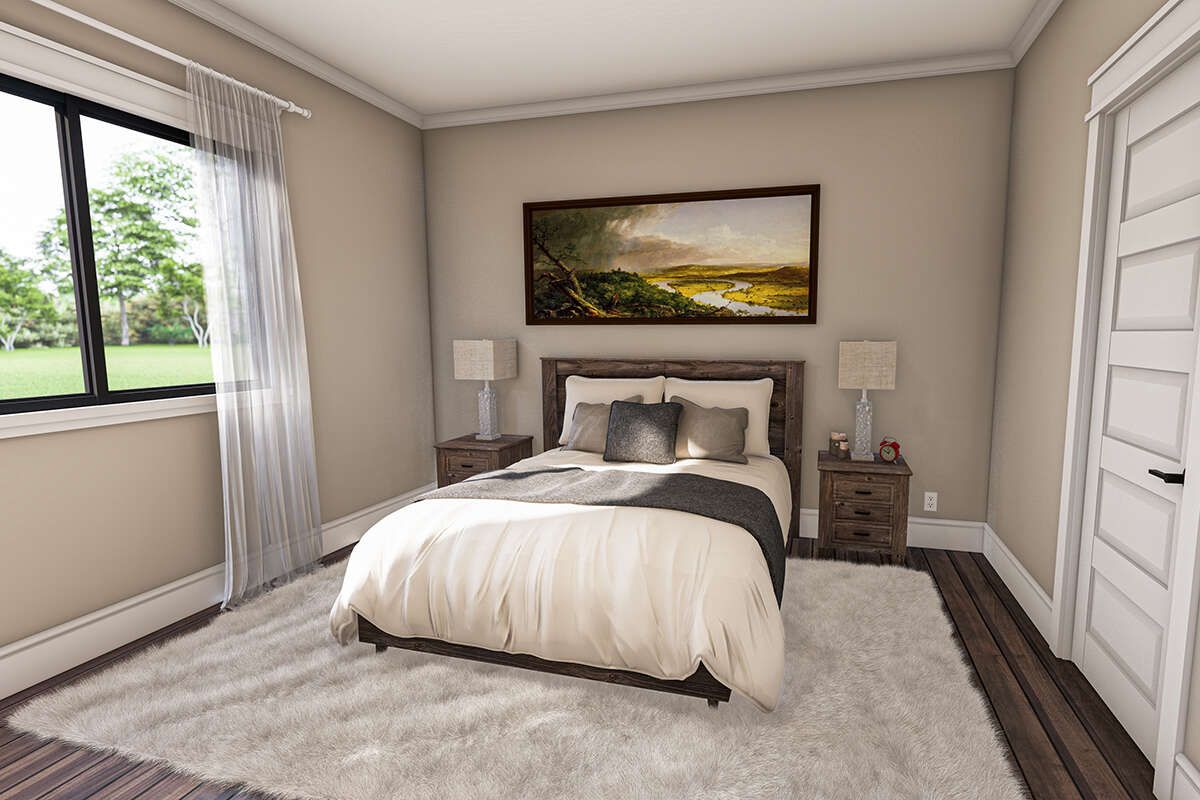
The rear sliders open the dining area to a yard or patio, creating a fluid extension for entertaining, morning coffee, or child play. The plan emphasizes that the outdoors becomes part of life, not a separate add-on. 14
Garage & Storage
The front-entry two-car garage is integrated and functional, offering internal access into the laundry or utility zones—keeping daily routines efficient and weather-proof. 15
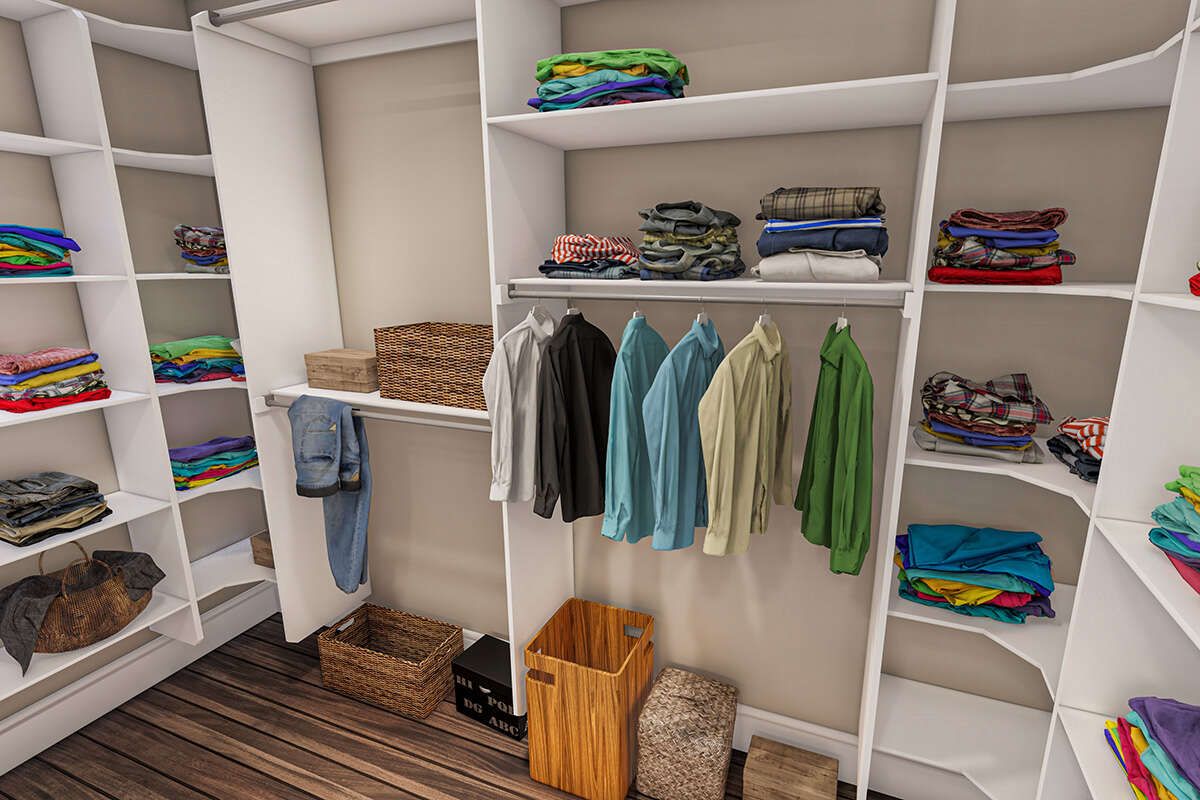
Storage is distributed: closets in each bedroom, linen storage near bathrooms, pantry storage in the kitchen, and possibly built-ins near the entry. The basement option also permits additional storage as the household grows. 16
Bonus / Expansion Potential
This plan is designed with flexibility. The basement foundation is included so you can finish extra living space, turning it into additional bedrooms, family rooms, or whatever fits your needs. 17
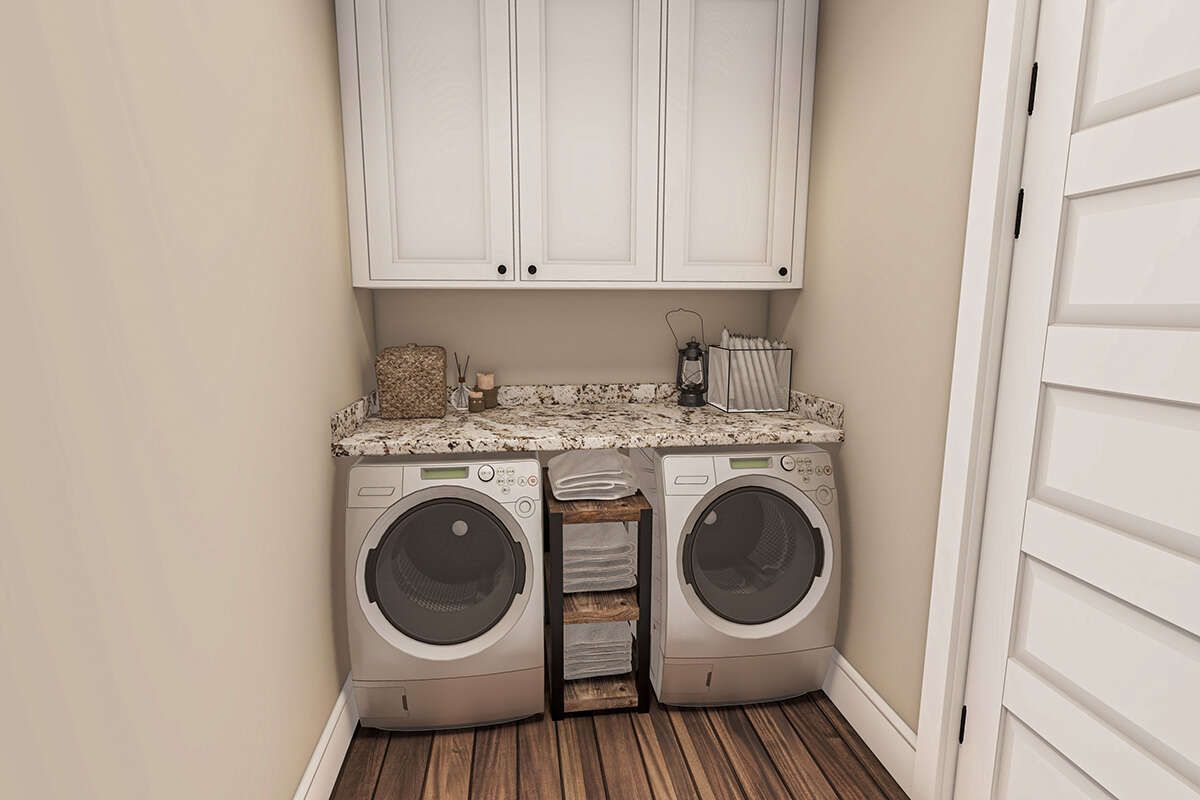
Because the core layout is balanced, expansions or remodels—if done with care—will integrate smoothly without disrupting the original aesthetic.
Construction & Efficiency Considerations
With 9′ ceiling height on the main floor, the house feels expansive without resorting to wasteful volume. 18 The roof framing is moderate in pitch and structure, reducing complexity and cost. 19
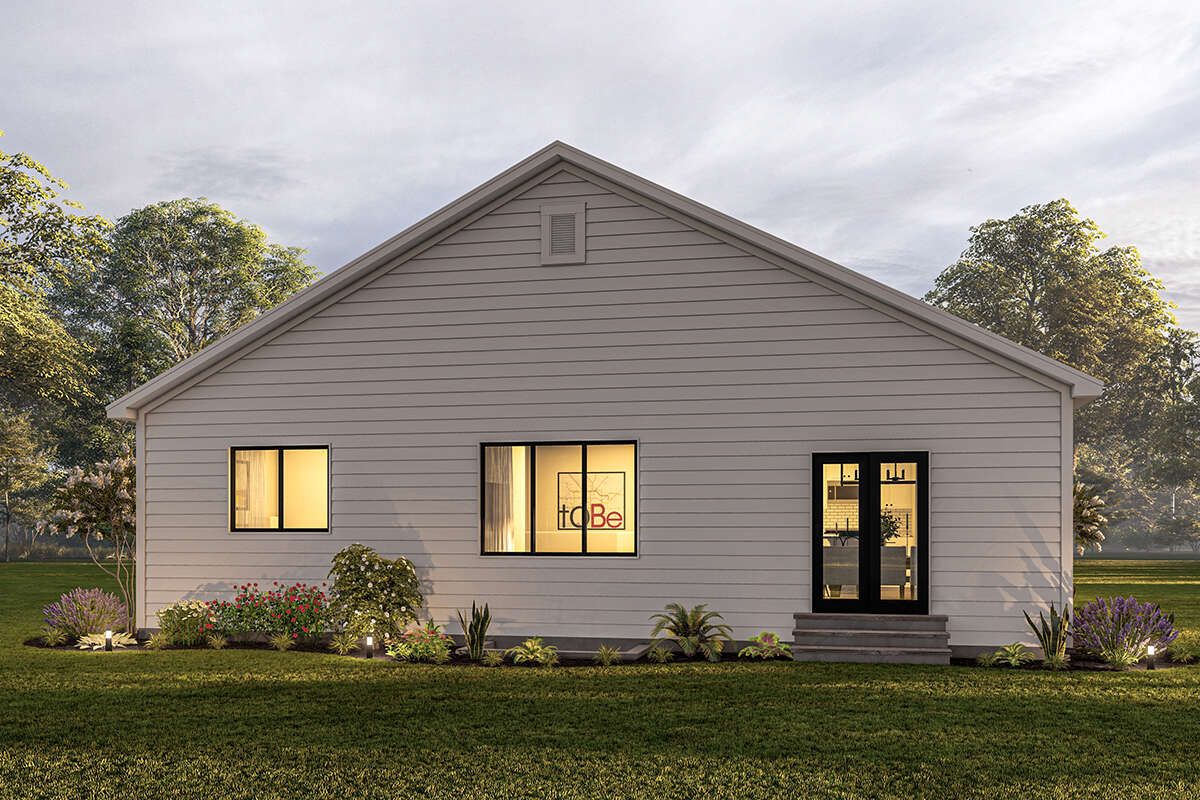
Clustering wet zones—kitchen, bathrooms, laundry—limits plumbing runs and expense. Overhangs and proper orientation help control solar gain. The 2×4 default framing offers cost savings, but upgrading to 2×6 walls can improve insulation and energy performance. 20
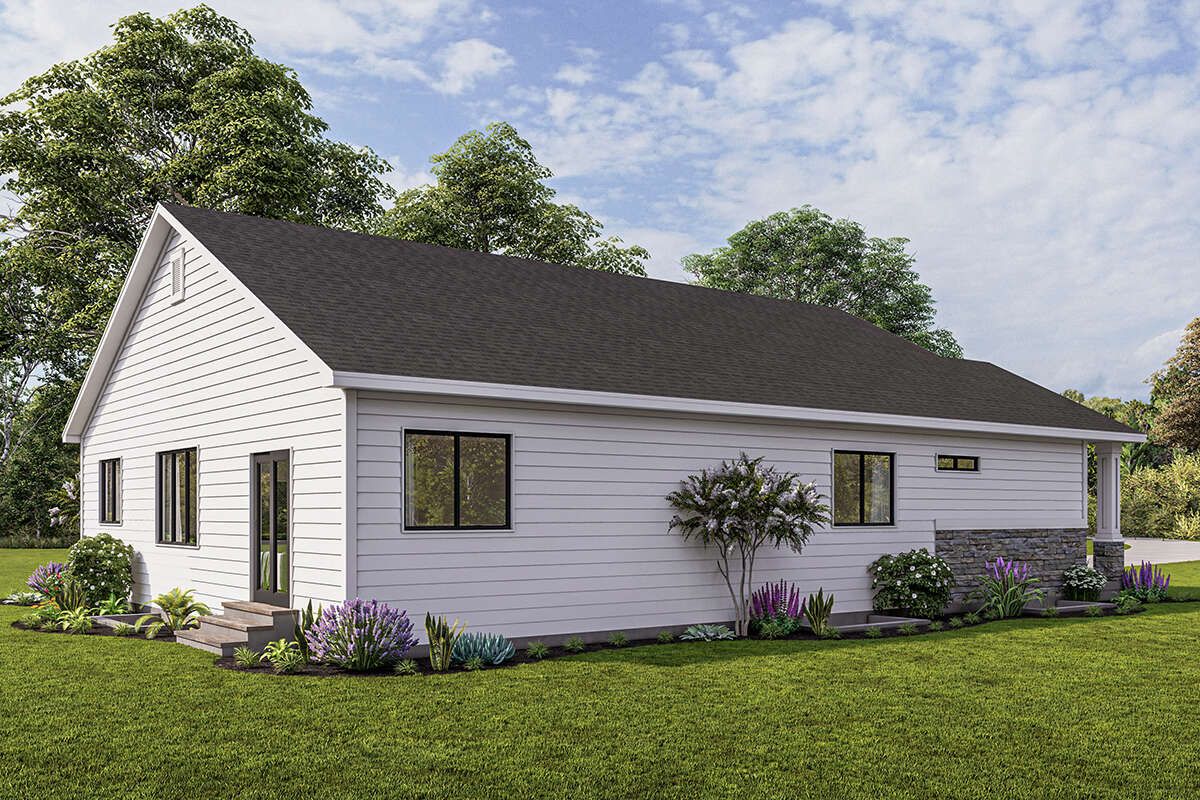
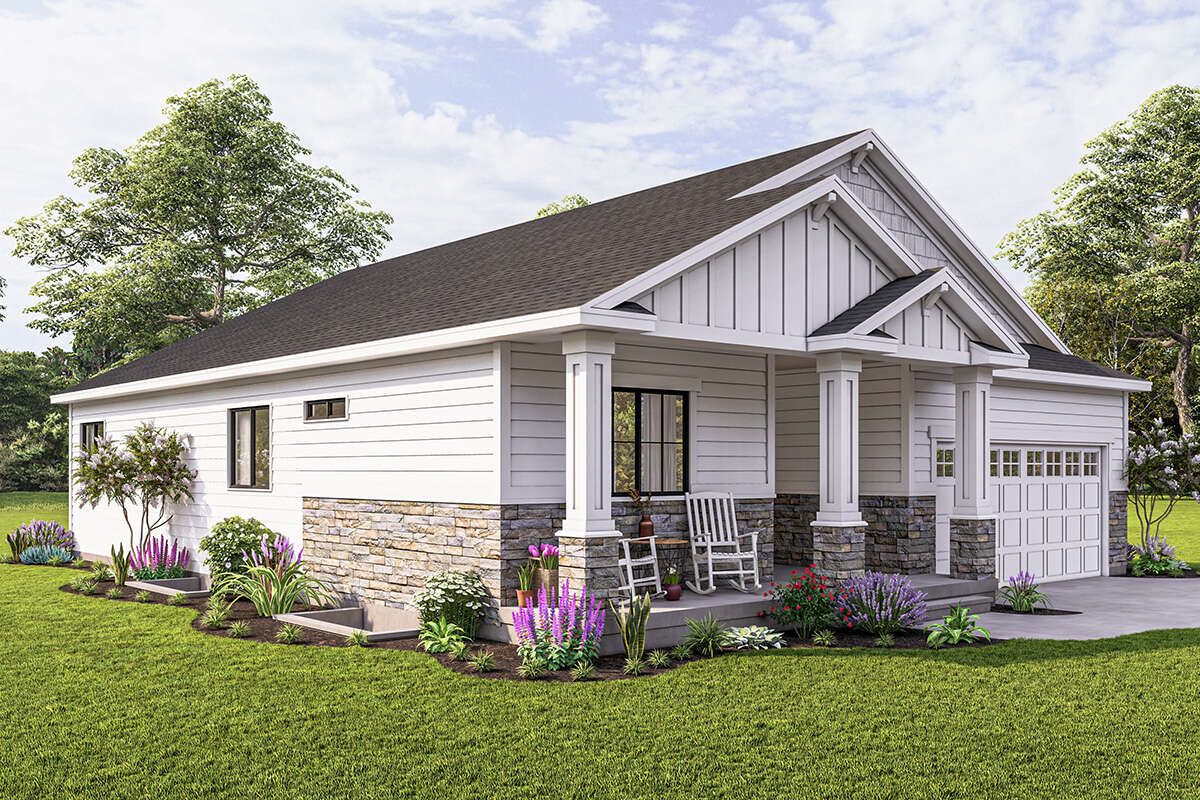
Estimated Building Cost
The estimated cost to build this home in the United States ranges between $310,000 – $520,000, depending on region, finishes, site work, and labor.
Why This Modern Farmhouse Plan Works
It strikes a balance between charm and practicality. The modern farmhouse exterior reads fresh but familiar; the interior offers both openness and privacy. The expansion option means you’re not locked in—you can grow as your needs evolve.
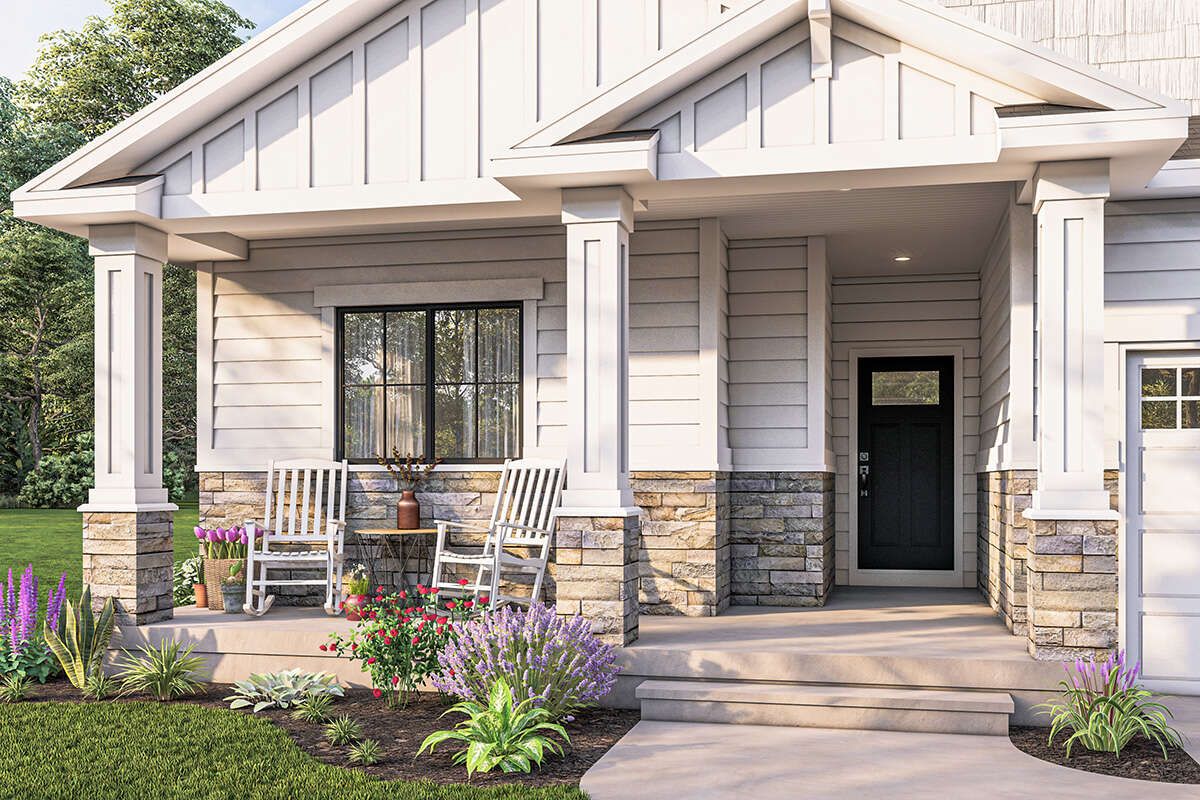
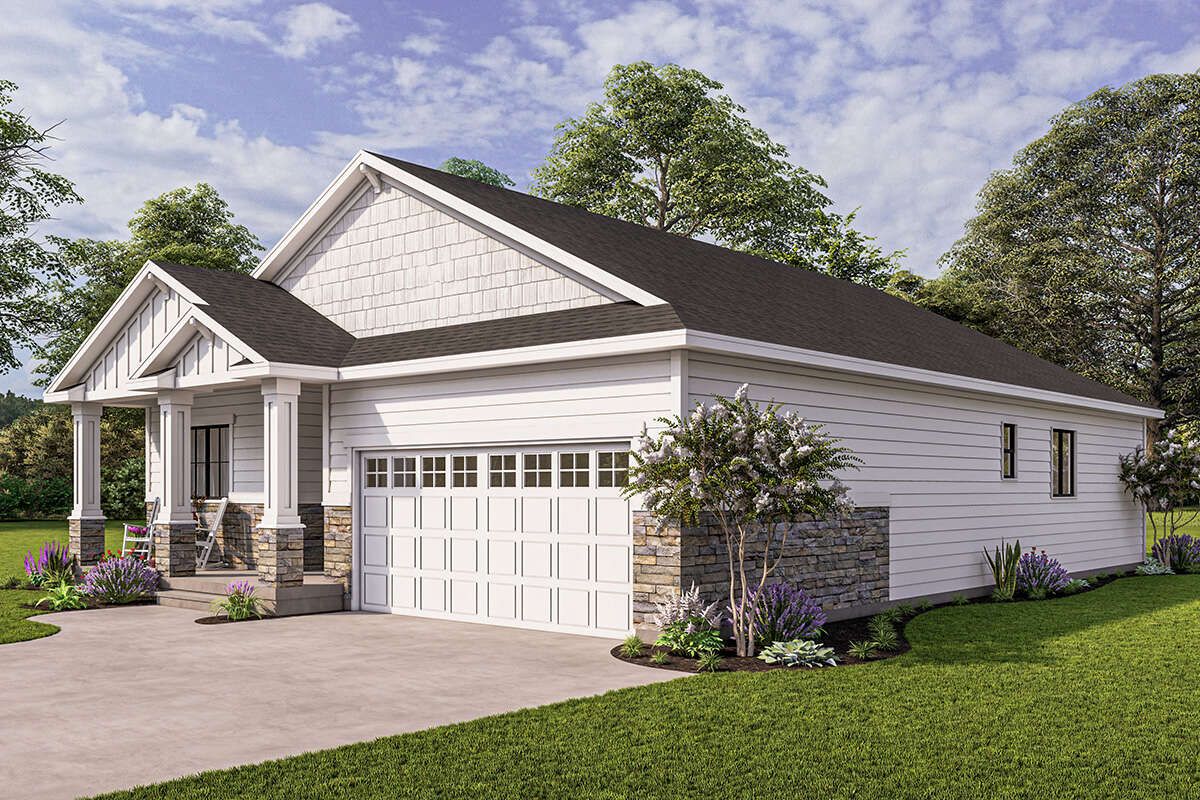
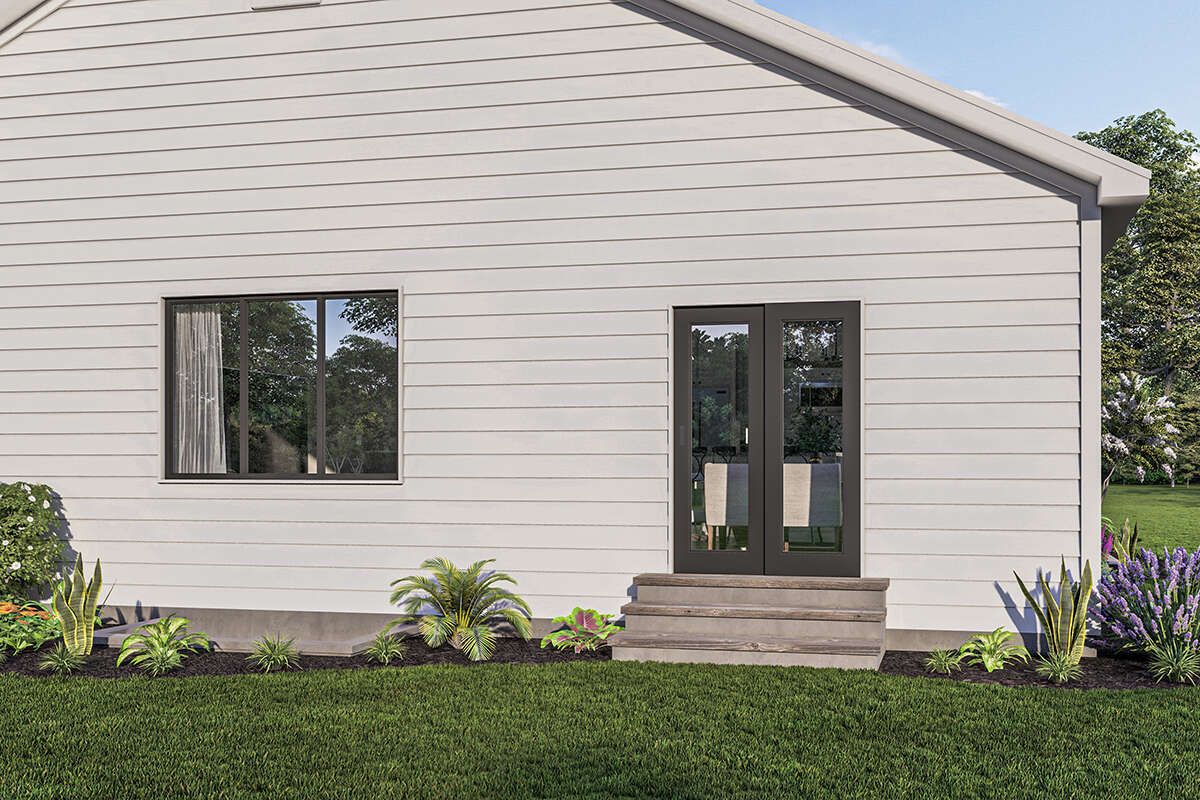
For buyers who want a house with character, flexibility, and a smart footprint, this 1,552 sq. ft. modern farmhouse delivers a durable, beautiful foundation for life to unfold.
“`21
