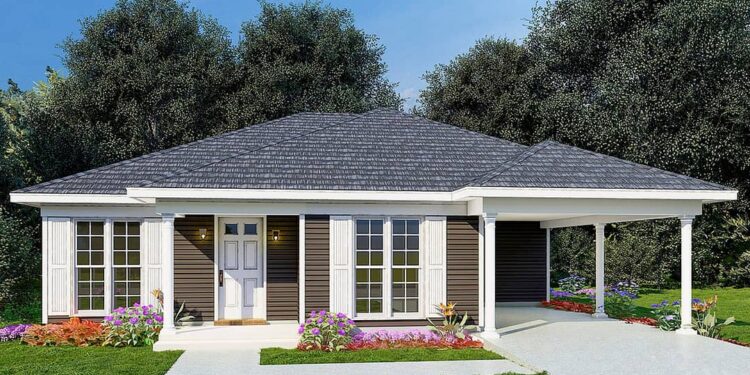This southern cottage offers a compact yet full-featured 1,174 sq ft layout with **3 bedrooms**, **2 bathrooms**, and a **single-car carport** attached to the side. The design wraps in classic southern charm—clapboard siding, a welcoming front porch, and a cozy footprint that suits small lots or modest settings. 0
Floor Plan:
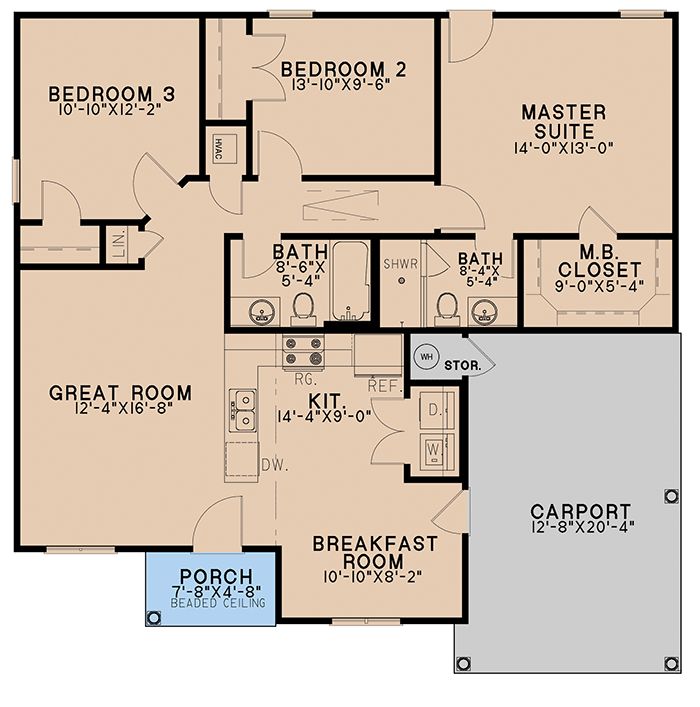
Exterior & Porch Design
The home is wrapped in clapboard siding beneath a hip-and-valley roof form, lending dimension and rhythm to the façade. 1 A modest front porch shelters the entry and provides a handshake between the home and street. The carport sits to one side, maintaining balance without dominating the frontage. 2
With overall dimensions about 40′ by 39′8″, and maximum ridge height near 16′8″, the home is scaled for comfort rather than grandeur. 3 The roof pitch is 6 on 12, and the design uses stick framing. 4 The carport covers roughly 269 sq ft and is oriented toward the front. 5
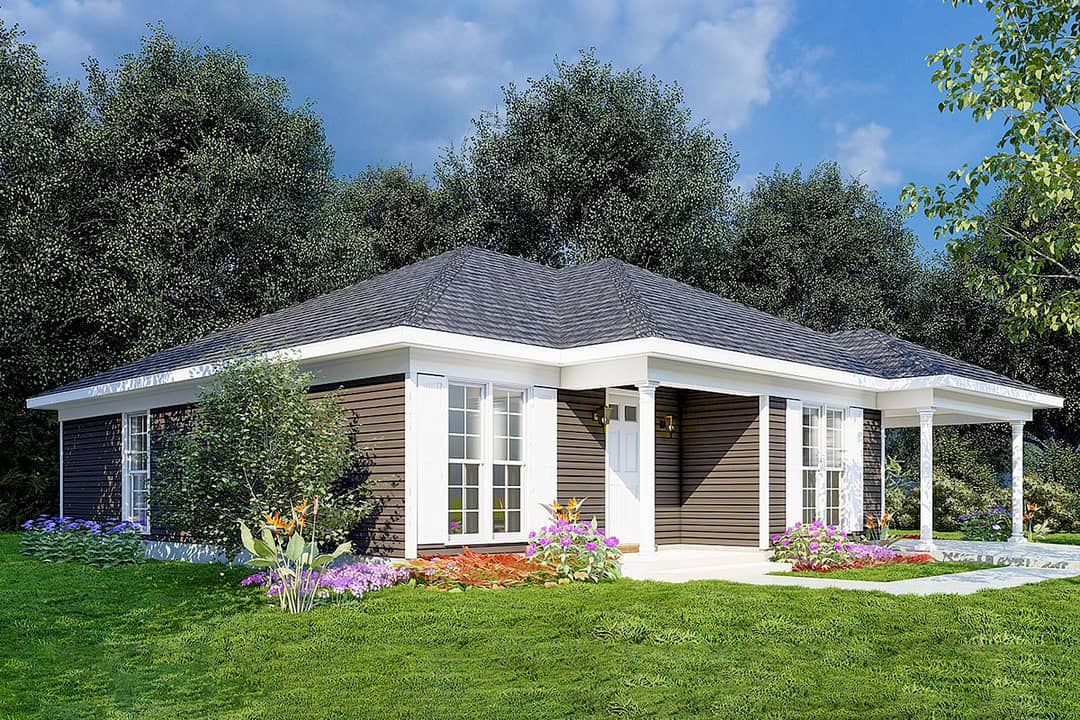
Interior Layout & Flow
Inside, the great room, dining, and kitchen share a combined zone right at the heart of the plan. The L-shaped kitchen design allows a functional work triangle while enabling openness to the living and dining spaces. 6 The laundry closet is accessible directly from the kitchen, making it easy for multitasking. 7
Bedrooms are clustered: the master suite occupies one side, while bedrooms 2 and 3 lie across the hall, sharing a full bathroom. This arrangement gives separation but keeps plumbing runs minimal. 8 Circulation is efficient; there are no long hallways cutting through the core of the home.
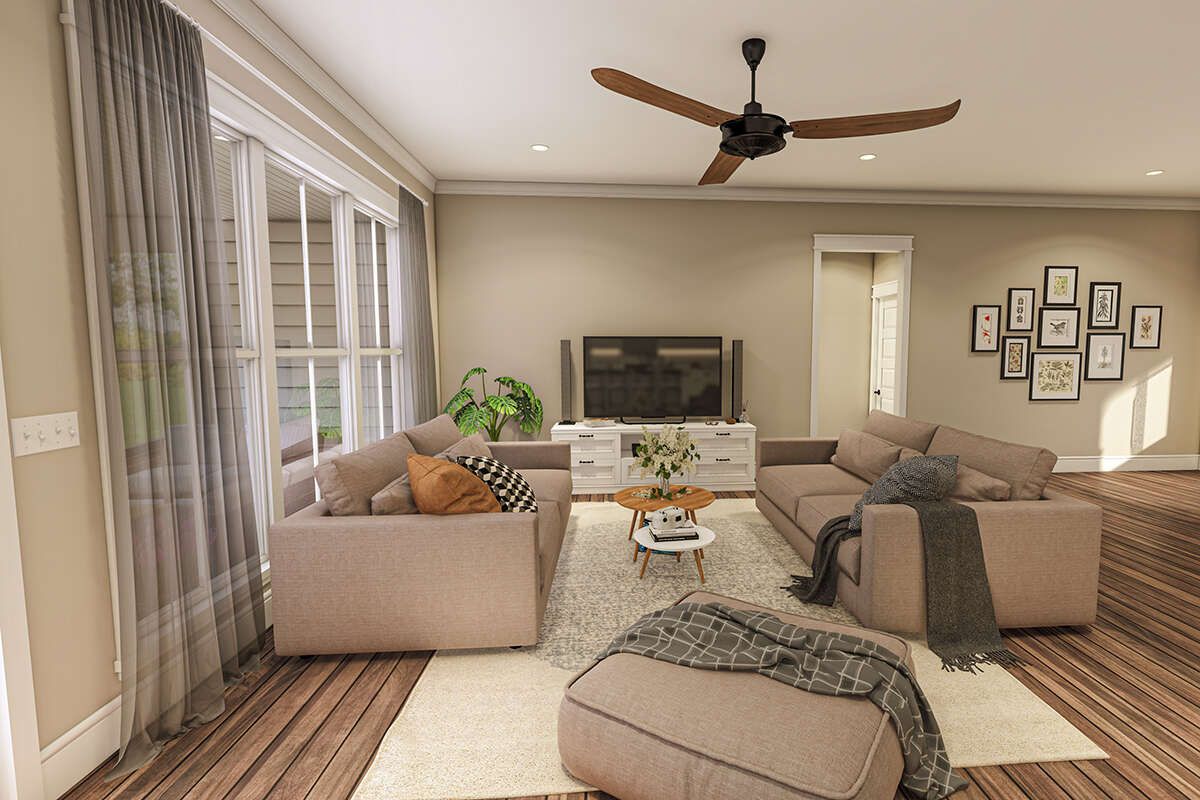
Bedrooms & Bathrooms
The master bedroom is the largest of the three and includes a walk-in closet and its own full bathroom. 9 Good daylight, privacy, and convenience are built into its placement. The two other bedrooms share a full bath across the hall; each room is sized to support everyday needs without wasted corner space. 10
Closets are modest but functional, sufficient for clothes and seasonal storage. Windows are positioned to balance light, ventilation, and furniture layout.
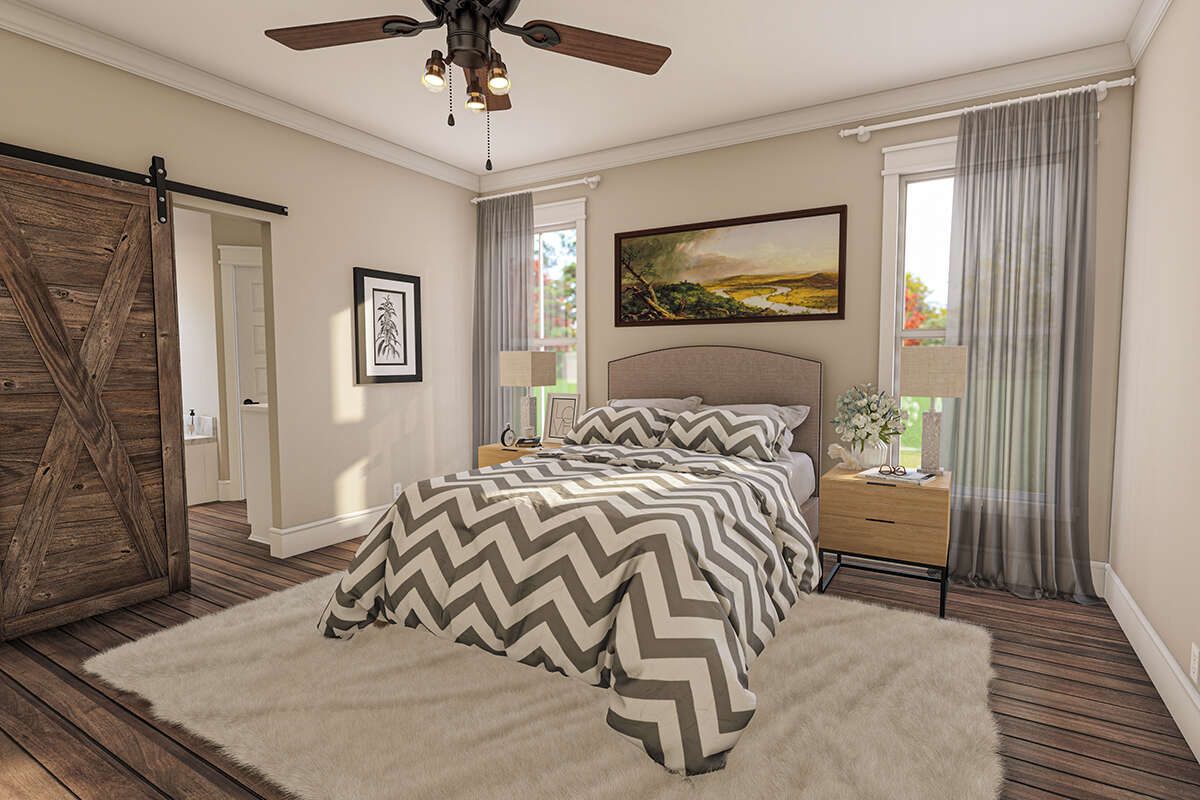
Living & Dining Areas
The great room is designed for flexibility—sofa, media wall, and lounge areas fit comfortably. Traffic flows around the perimeter, so the main seating zone remains undisturbed. The open connection to dining and kitchen allows family and guests to interact fluidly. Slides or openings to the porch or yard bring visual connection to outdoors. 11
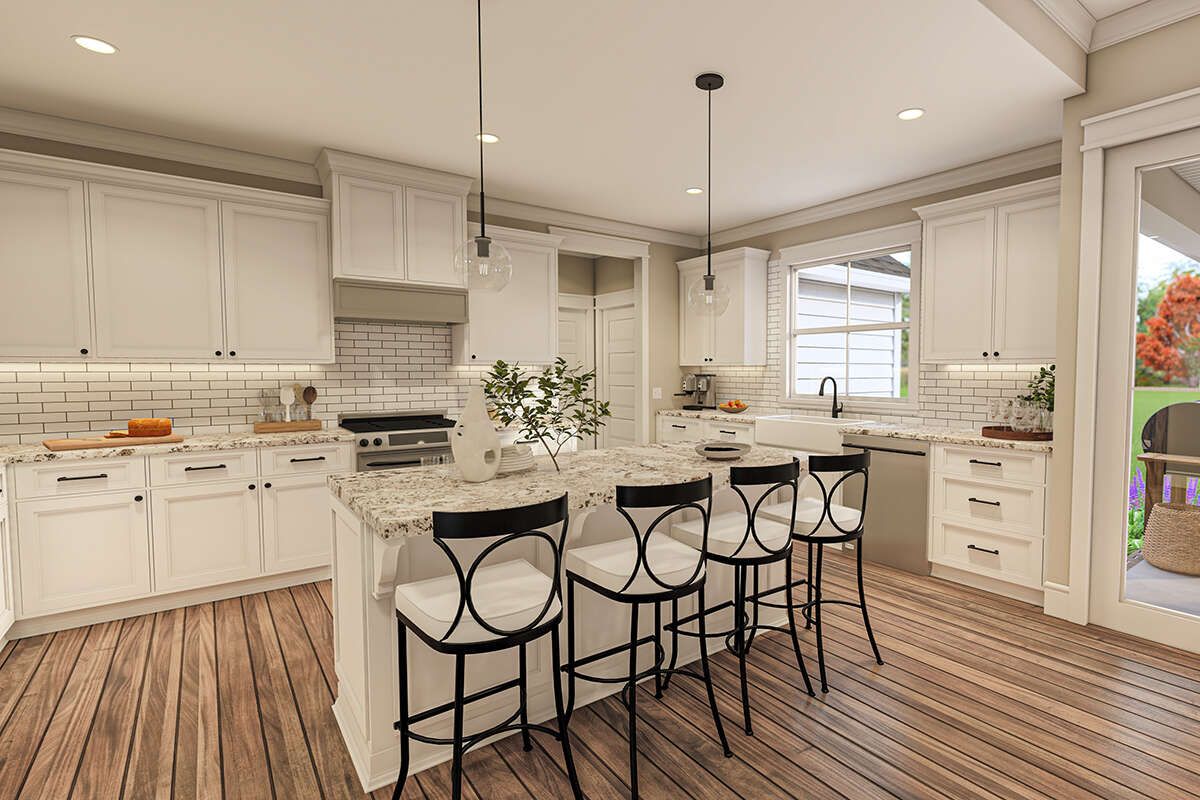
The dining area sits adjacent to the kitchen and connects visually and physically to the rest of the home. Serving is efficient and natural, and the open design helps prevent separation between cooking and social zones.
Kitchen Features
The kitchen is compact but thoughtful. The L-shaped layout puts the sink, stove, and refrigerator in near proximity, enabling an intuitive work triangle. The adjacency to the dining zone simplifies serving and cleanup. The placement of the laundry closet nearby keeps utility tasks close at hand. 12
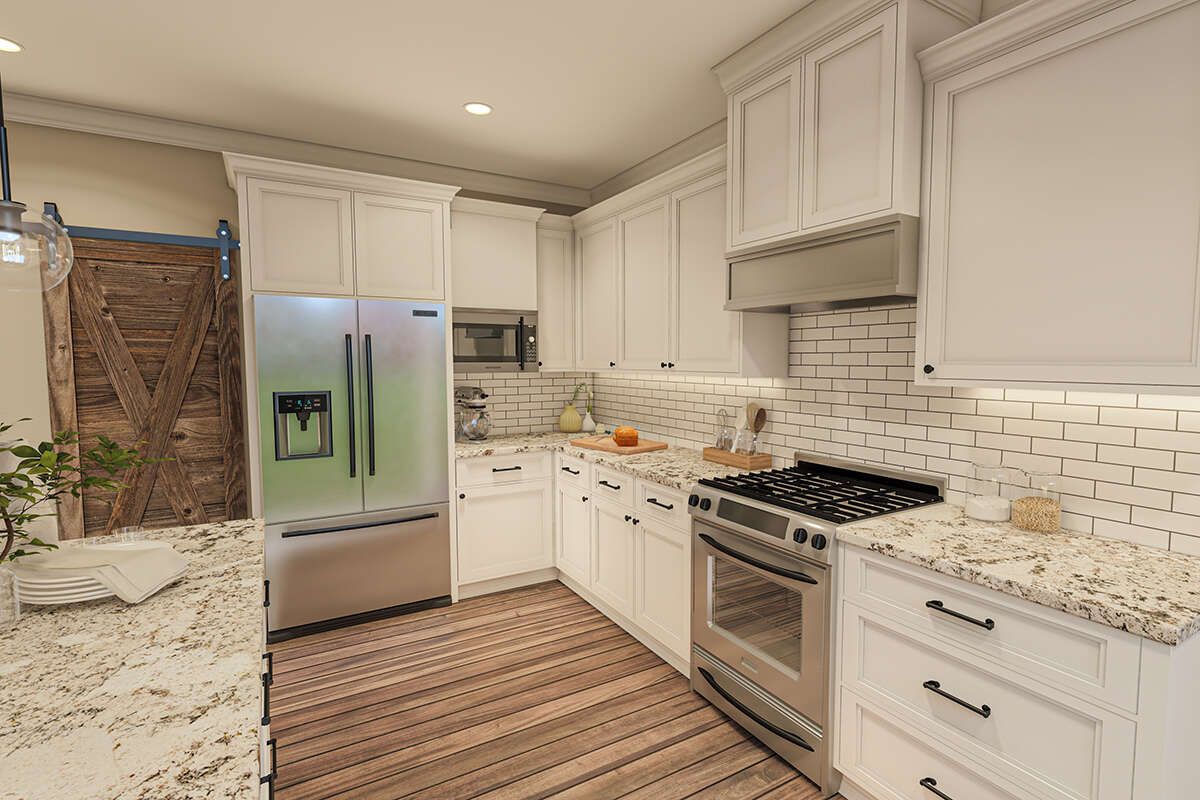
Cabinetry and counters are proportioned for daily use—nothing extravagant, but functional. Visibility to living spaces ensures the cook isn’t isolated from household flow.
Outdoor Integration & Carport
The front porch provides sheltered transition into the home, softening the façade and inviting resident engagement with the outdoors. Viewed from the street, it adds warmth and shelter without overwhelming the elevation. 13
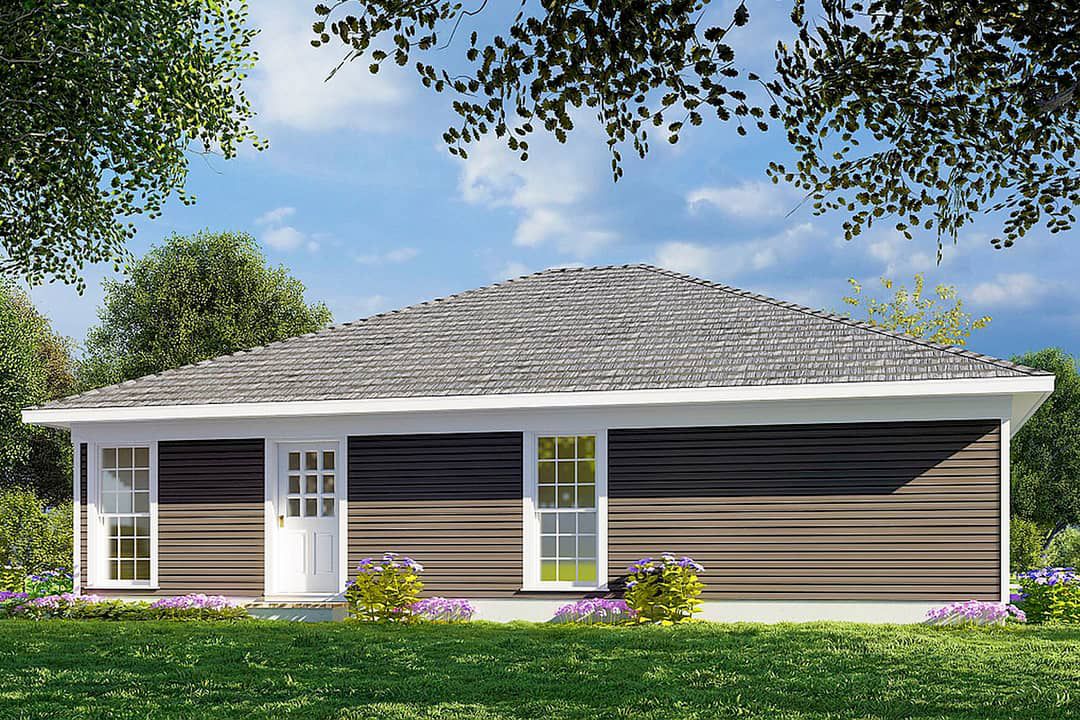
The side carport offers convenient, covered vehicle access without imposing on the main façade. It also serves as a semi-sheltered exterior zone for occasional use—garden tools, bikes, or a shaded spot when needed.
Storage & Utility
Storage is distributed sensibly: walk-in closet in the master suite, standard closets in the other bedrooms, and cabinetry in kitchen. The laundry closet is tucked near the kitchen, limiting disruption. 14 The compact footprint ensures minimal wasted space—each square foot contributes to living, storage, or circulation.
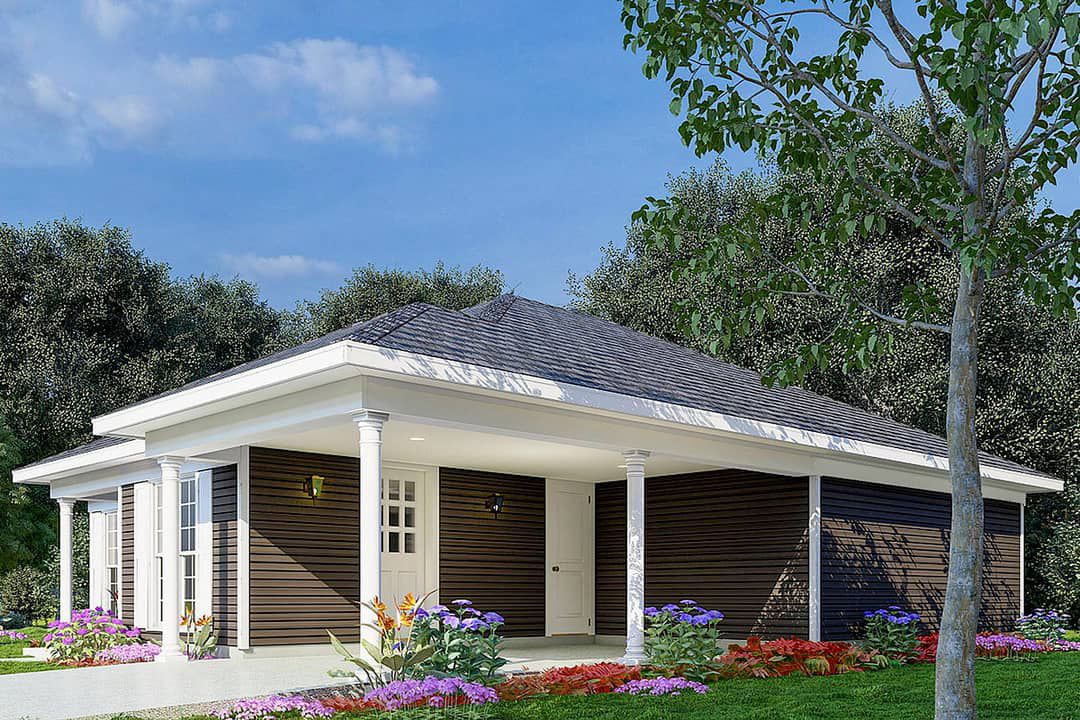
Construction & Efficiency Notes
Exterior walls are 2×4 by standard, with an optional upgrade to 2×6 for improved thermal performance. 15 Ceilings on the main floor are 8′, consistent across the plan. 16 Roof framing is stick-built, leveraging the modest pitch and geometry. 17
By clustering plumbing zones (bathrooms, kitchen, laundry) close together, the design minimizes plumbing runs and material cost. Overhangs and shade over windows help moderate solar gain. The compact overall form reduces exterior surface area, aiding energy performance.
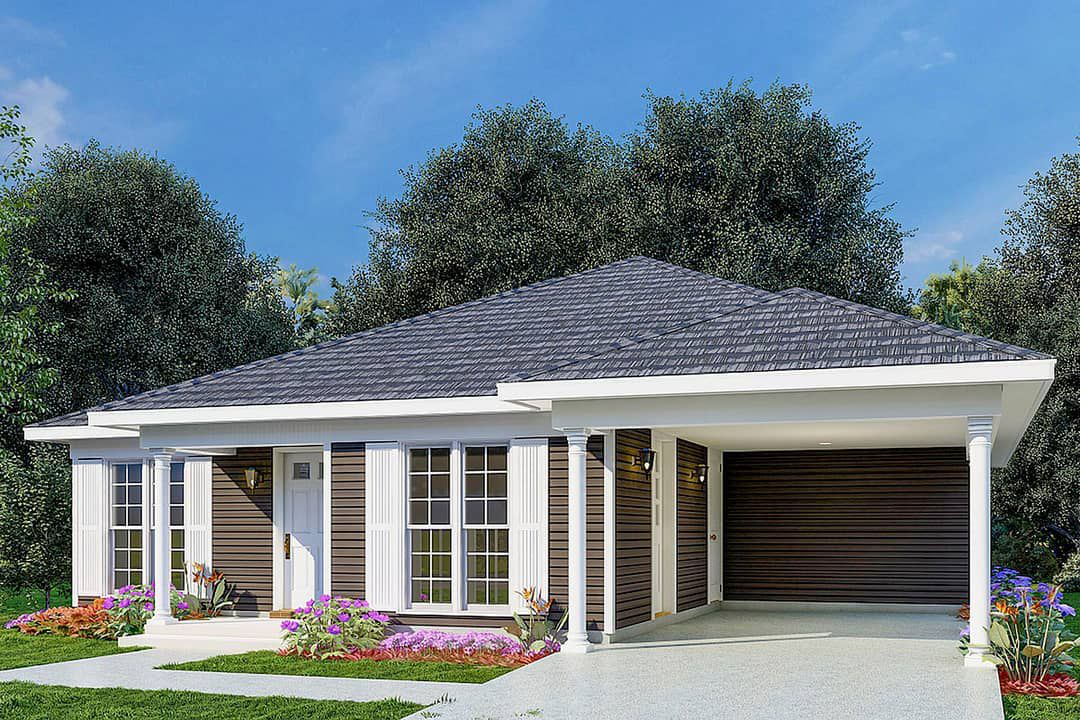
Estimated Building Cost
The estimated cost to build this home in the United States ranges between $230,000 – $390,000, depending on site conditions, materials, and labor rates.
Why This Southern Cottage Plan Works
It’s a warm, efficient, and flexible plan. Despite its modest size, it offers three bedrooms, two full baths, and a sheltered carport without excessive complexity. The layout promotes interaction yet preserves privacy, the aesthetics lean toward timeless charm, and the efficiency is built into the bones.
For someone seeking a cottage that’s not tiny but not oversized, this design strikes a sweet middle ground. It’s ready for life—practical, characterful, and rooted in southern appeal.
“`18
