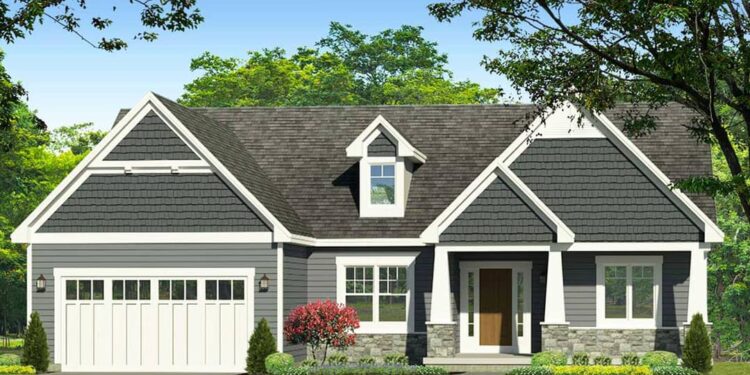This Craftsman ranch spans about 1,873 square feet, offering three bedrooms, two baths (with an optional upgraded master bath), and a two-car front-entry garage. Its design weaves together traditional charm and modern comfort. The split bedroom layout enhances privacy while the open core invites sociable living. 0
Floor Plan:
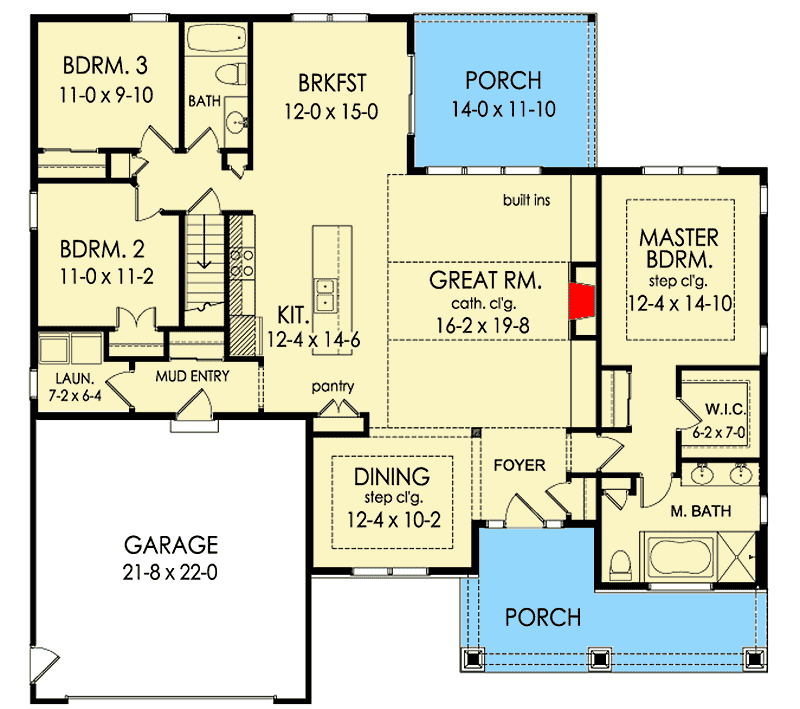
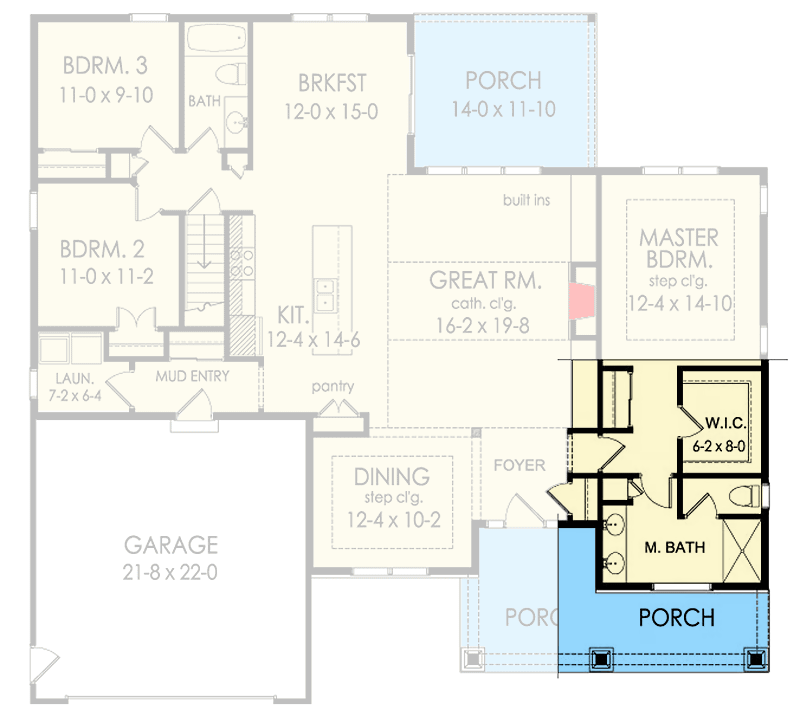
Exterior Design & Curb Appeal
The exterior embraces Craftsman cues — a decorative dormer, covered front entry with side lights, and a balanced roofline. 1 The home measures 57′ wide by 53′4″ deep, with a ridge height around 25′. 2 Wall framing is 2×6, giving plenty of insulation depth. 3 The garage is integrated thoughtfully with 476 sq ft of covered space and direct internal access. 4
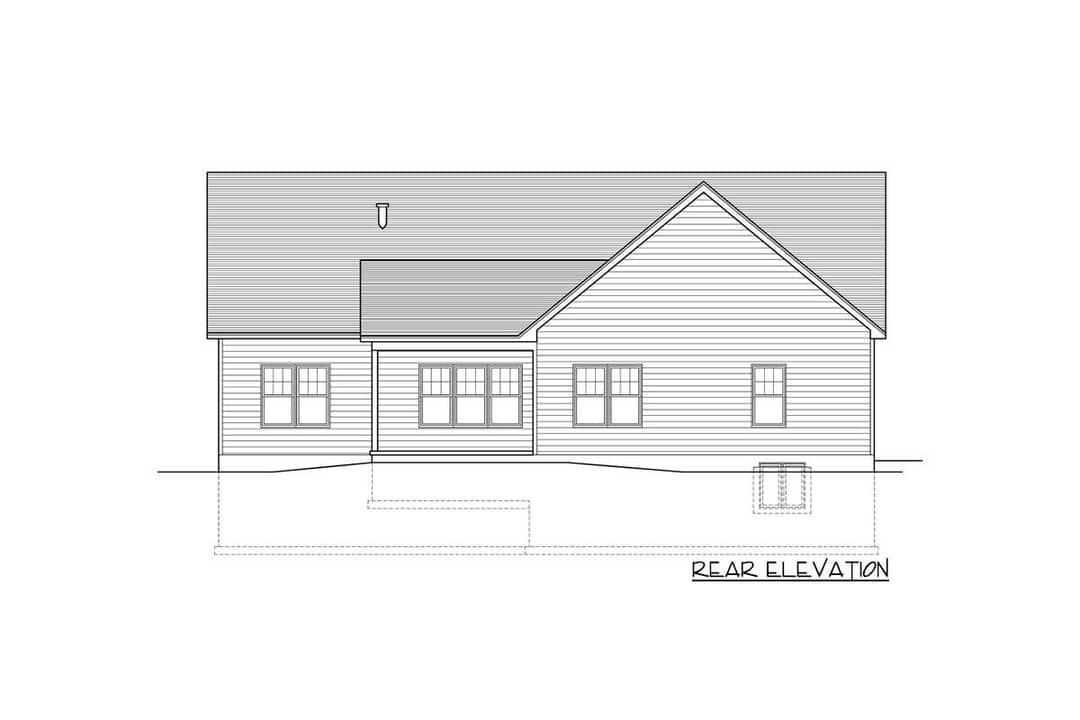
Interior Layout & Flow
Entry leads into a foyer that opens into a vaulted great room and ties directly into dining and kitchen. In this core area, a cathedral ceiling and a fireplace with flanking built-ins make for a strong focal point. 5 The kitchen and dining are adjacent, and sliding or wide doors lead to a covered rear porch, giving indoor-outdoor continuity. 6
Bedrooms are arranged in a split layout: the master suite on one wing, and the two secondary bedrooms on the opposite, sharing a hall bath. This keeps private zones distinct from communal spaces. 7 A mud room and laundry zone connect from the garage, buffering traffic flow. 8
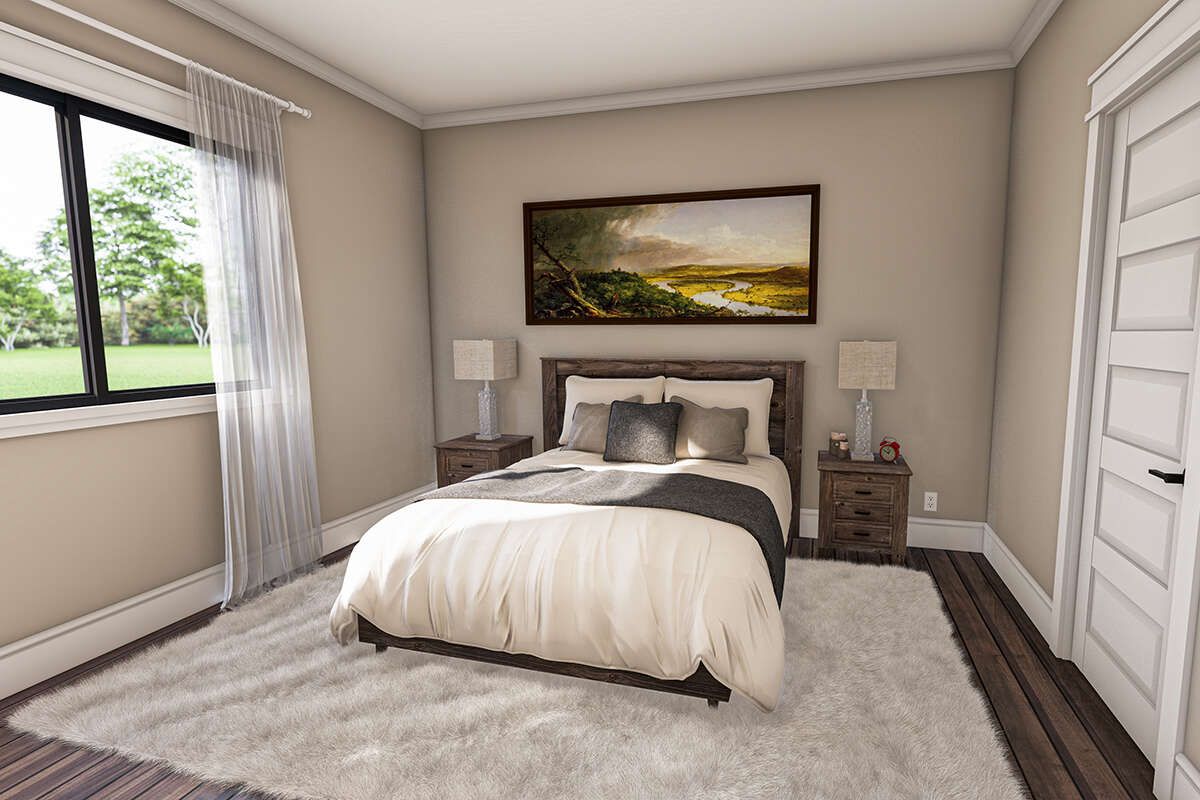
Bedrooms & Bathrooms
The master suite includes an option for an upgraded bath layout — the standard layout is functional, but the alternate master bath plan adds extras and luxury. 9 The master includes a walk-in closet and good daylight access. 10
Secondary Bedrooms 2 and 3 share a full bathroom positioned between them. Each room is scaled comfortably, with closets and adequate circulation. 11 The shared bath is efficient and accessible without intruding on private zones.
Living & Dining Spaces
The great room is lofty, thanks to its cathedral ceiling. The fireplace provides anchoring for furniture, while traffic flows around edges, leaving the central zone flexible. 12
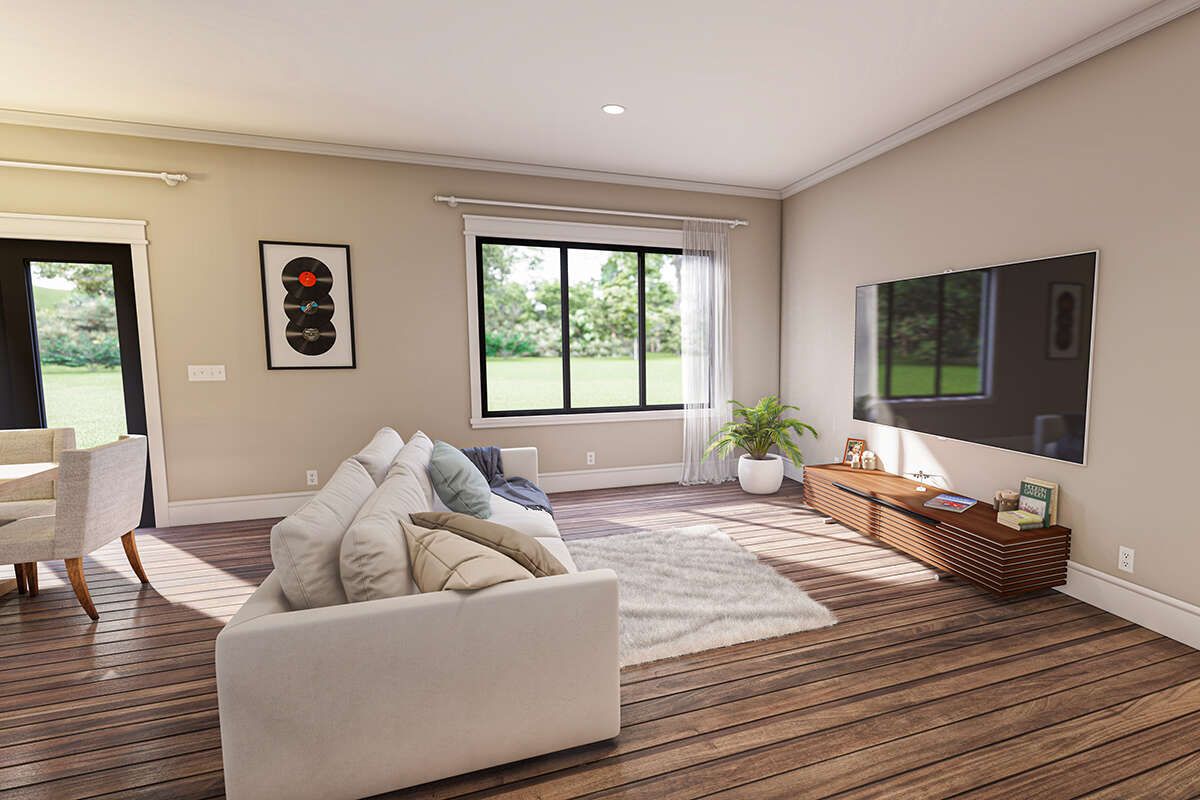
Dining sits adjacent to both kitchen and the rear porch access, easing serving and flow. The layout supports both daily meals and gatherings. Because lines of sight are clear, the cook is part of the household activity.
Kitchen Features
The kitchen is placed to stay engaged with the living and dining zones. Cabinets, counters, and pantry space are laid out to support prep, storage, and functionality without intrusion into shared areas. 13
The island or counter work zones align with good sightlines and traffic paths. The adjacency to the dining and great room ensures the kitchen remains open and social.
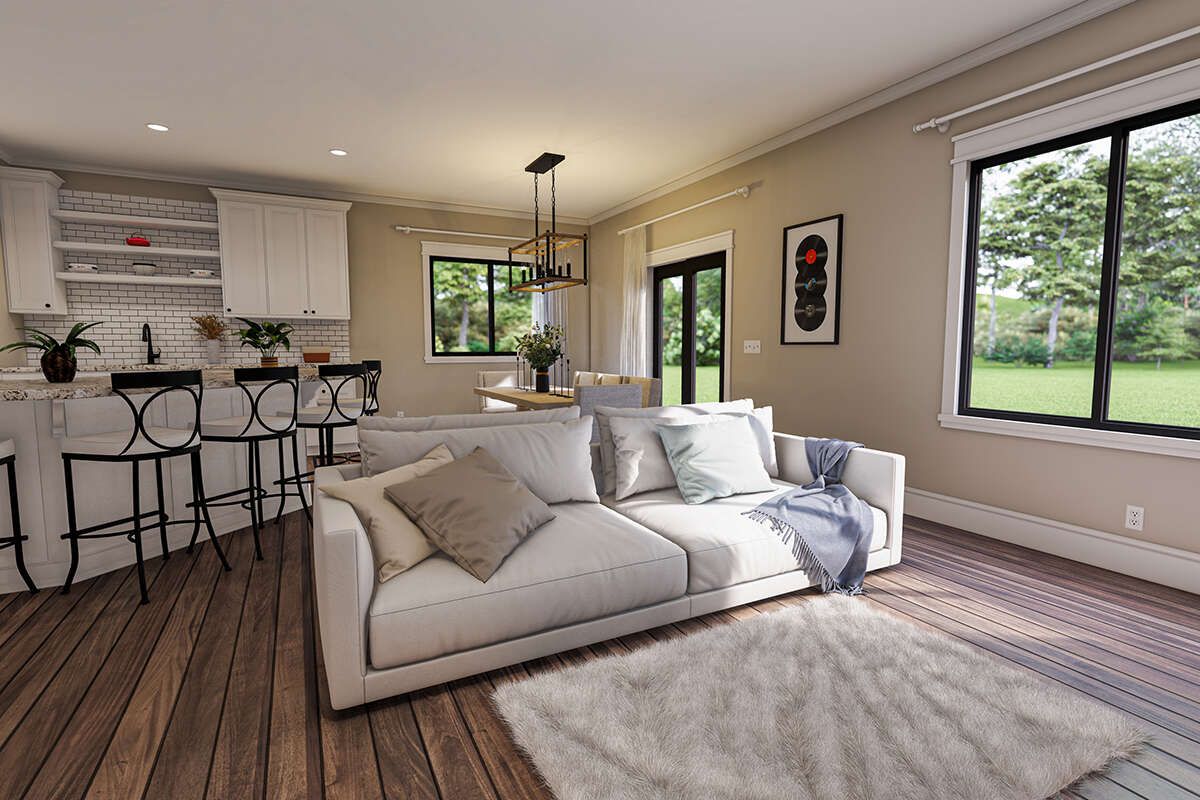
Outdoor Living & Porch
The rear porch extends the home’s presence outdoors. With direct access from the living/dining zone, it becomes a natural extension of the home. Proportions and roof cover shield from sun or rain, encouraging regular use. 14
The front entry porch gives shelter and welcome, highlighting the home’s architectural lines while softening the transition from exterior to interior.
Garage & Storage
The two-car front-entry garage is integrated and functional. Its area is about 476 sq ft, with internal access via a mudroom. 15
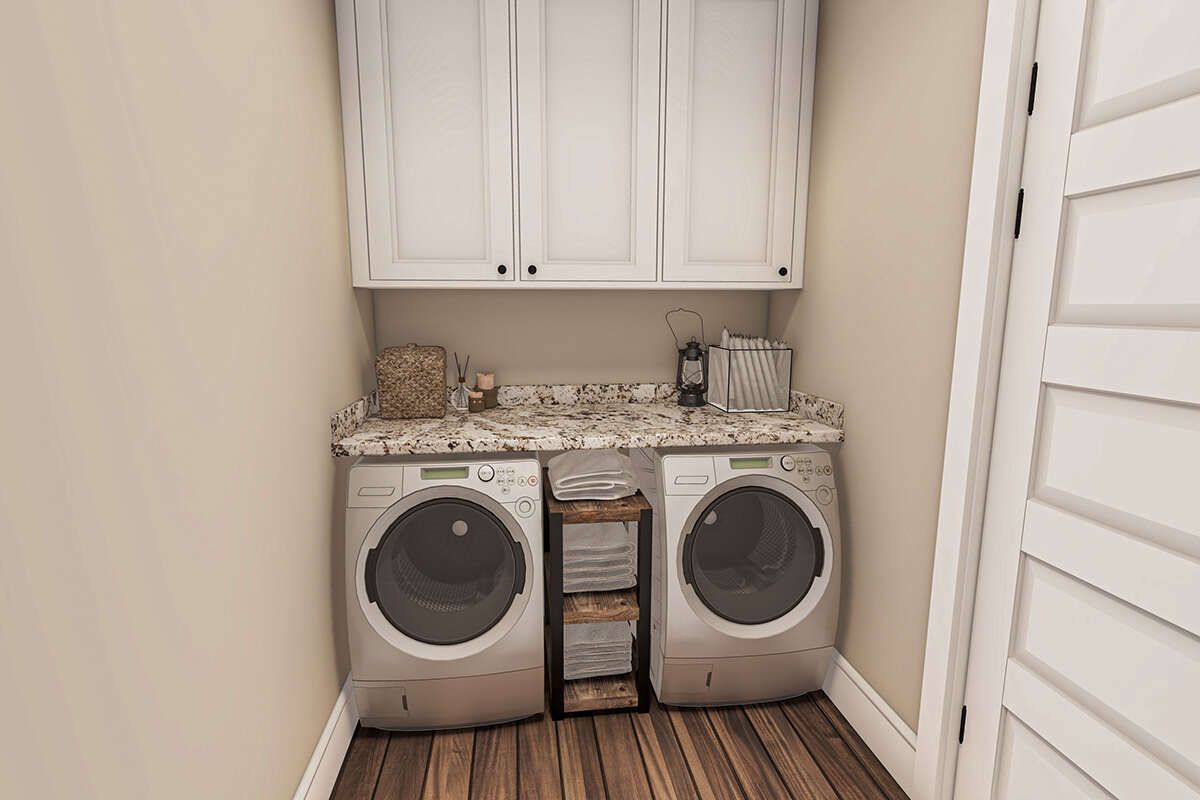
Storage is distributed through the home: closets in each bedroom, pantry or cabinetry in the kitchen, linen closets near baths, and built-ins around the great room. Mechanical and utility spaces are tucked to preserve living space.
Construction & Efficiency Notes
The plan uses 2×6 exterior walls, offering better insulation potential. 16 Ceilings in the main areas are generally 9′, while the great room is vaulted. 17 The roof structure combines stick and truss systems with primary pitch of 10:12 and secondary of 12:12. 18
Wet zones (kitchen, baths, laundry) are clustered to reduce piping runs. Simpler roof geometry helps control cost. Overhangs, shading, and insulation are leveraged to moderate solar gain. The compact arrangement of utilities and traffic paths also aids thermal and construction efficiency.
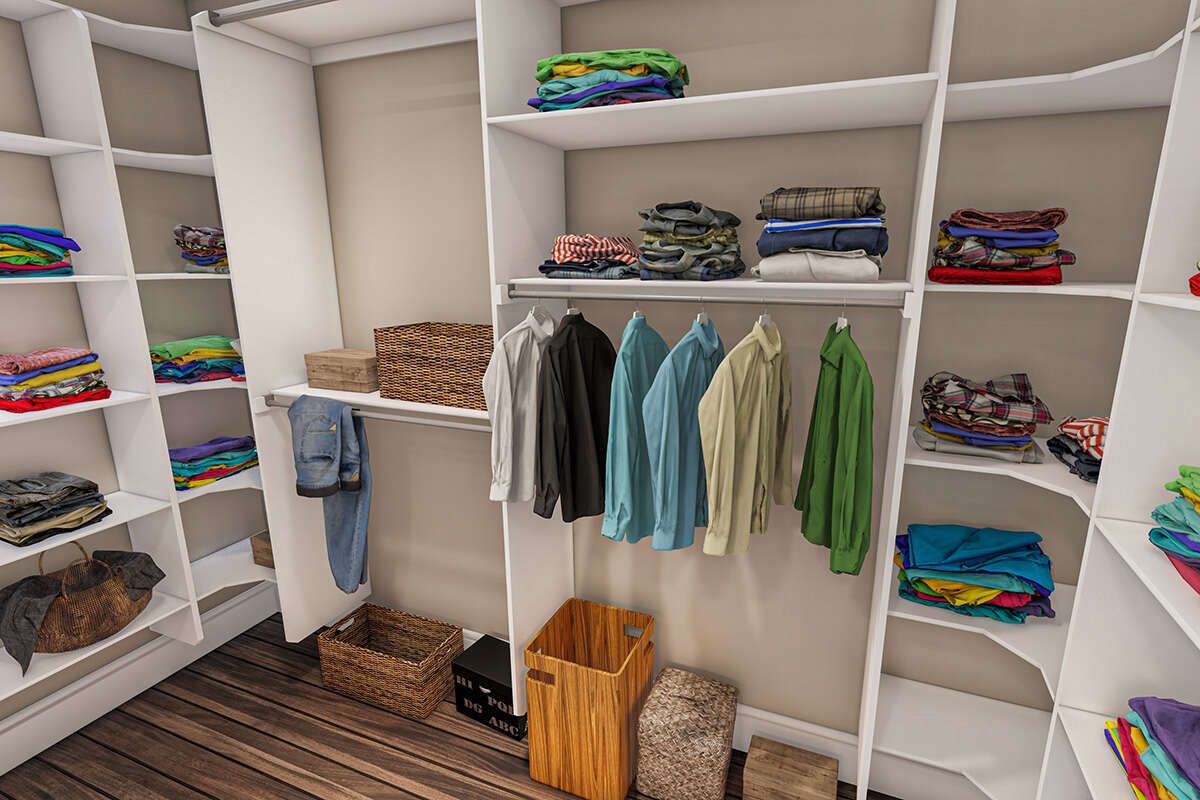
Estimated Building Cost
The estimated cost to build this home in the United States ranges between $420,000 – $680,000, depending on site, finish selections, labor, and regional factors.
Why This Craftsman Ranch Plan Shines
This home is a balanced blend of elegance and practicality. The split bedroom layout offers privacy, while the vaulted great room lifts the spirit every time you enter. The flexibility of the optional master bath means it can adapt as your tastes evolve.
It doesn’t overreach. It looks rich without needing excess, it functions cleanly without fuss, and it supports future growth (via an unfinished basement) with ease. If you want a ranch that feels substantial yet grounded, this Craftsman plan is a solid match.
“`19
