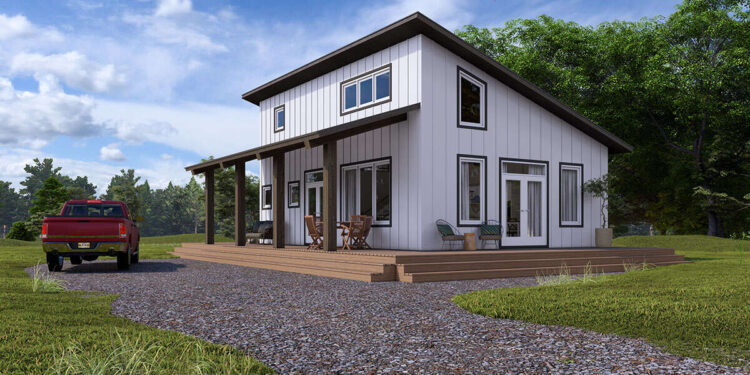This modern home offers a crisp, efficient layout across 1,166 square feet, with **2 bedrooms**, **2 full baths**, and a loft. It spans 36′ in width by 32′ in depth and is built over 1½ stories. Key features include a vaulted great room, optional side-entry garage, and a covered front porch. 0
Floor Plan:
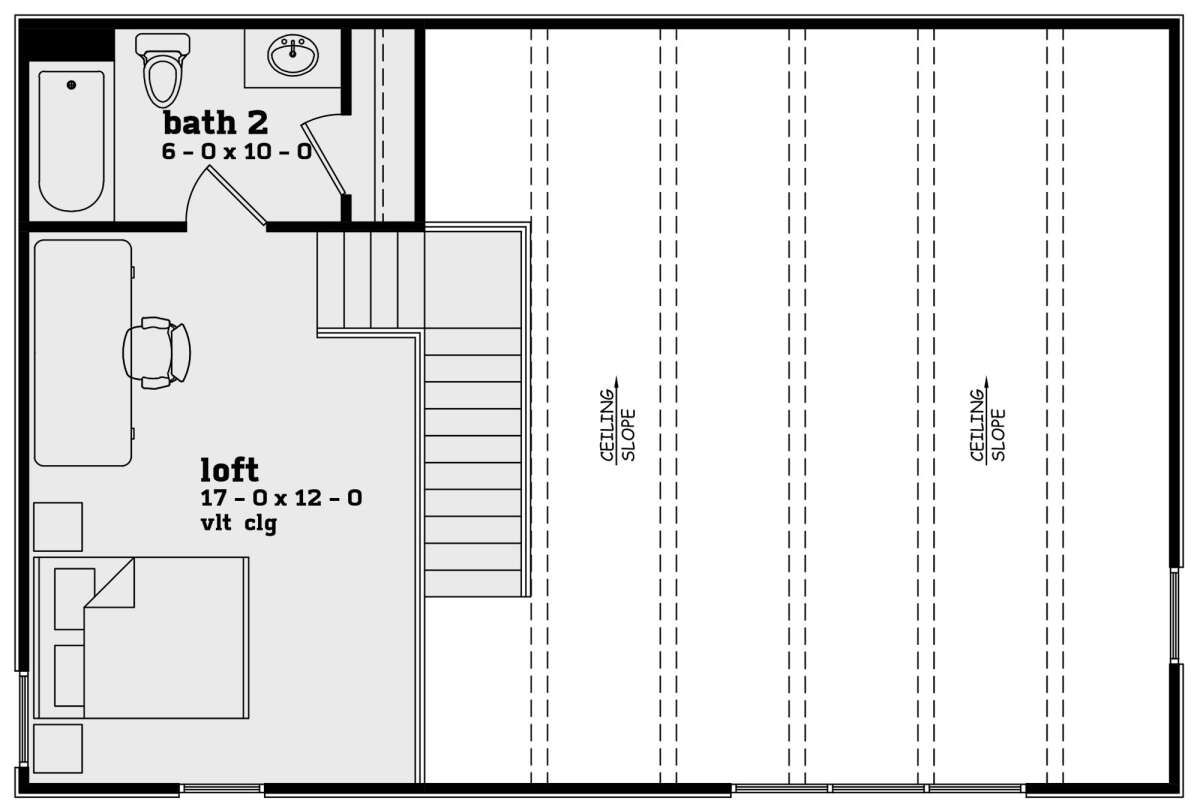
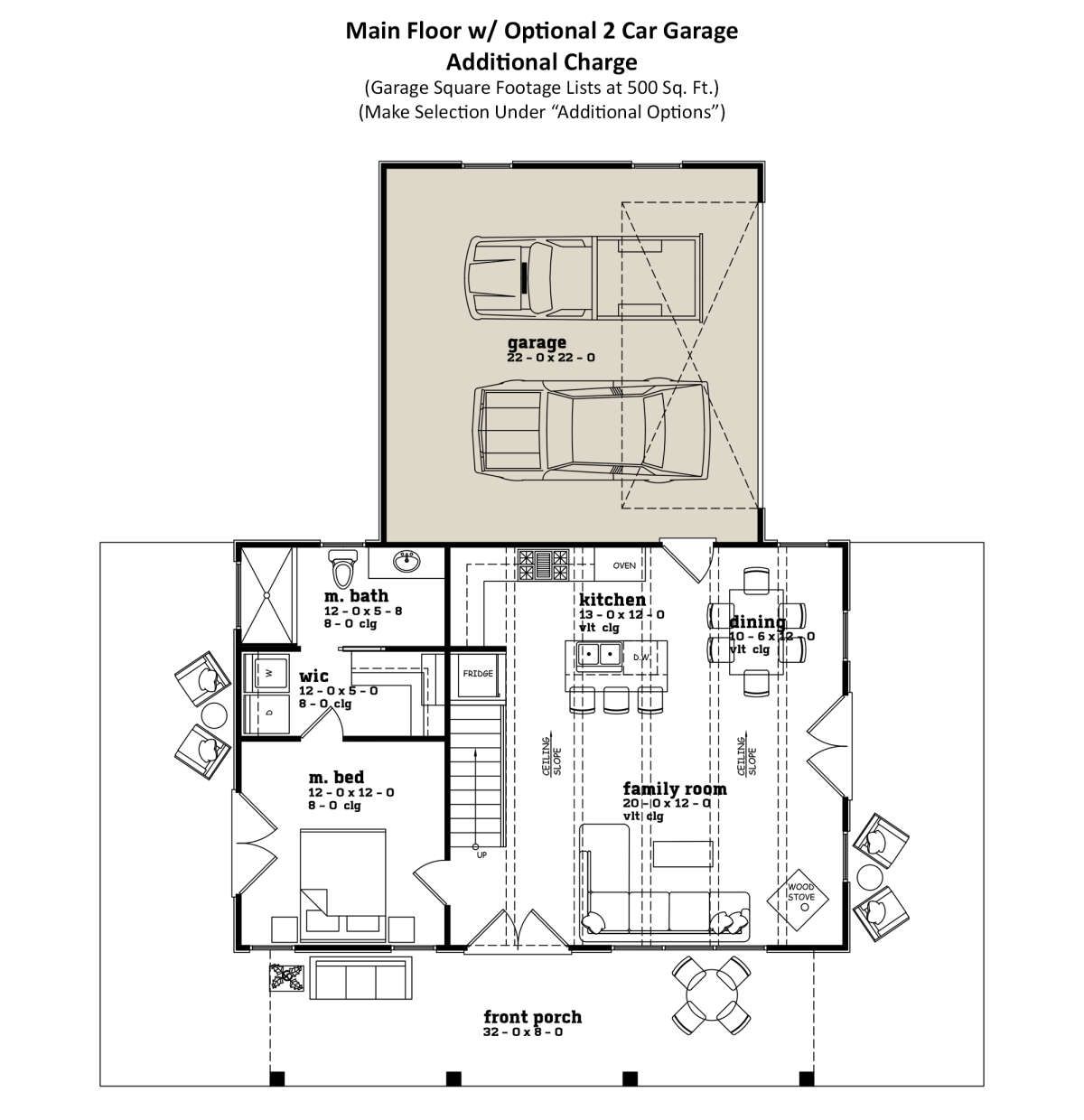
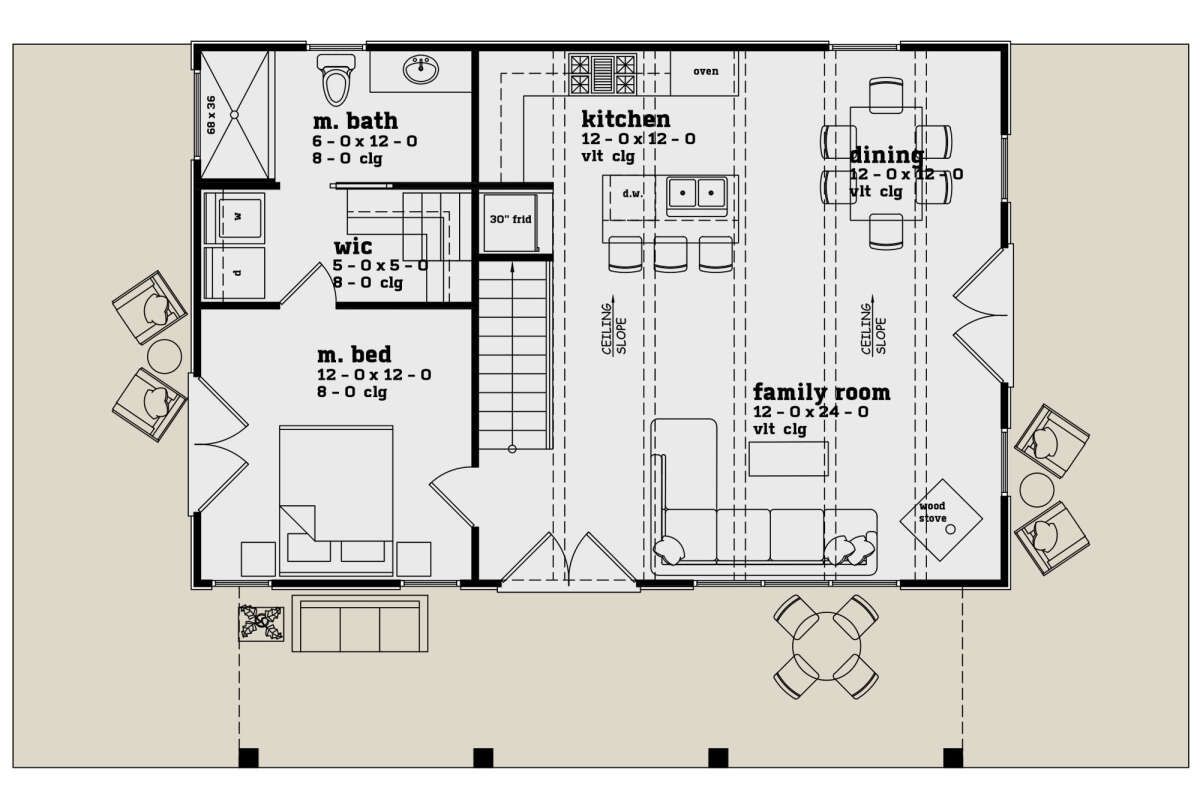
Exterior Design
The exterior embodies modern simplicity. A covered front porch shelters the entrance and provides handshake curb appeal. 1 The roof is pitched at 4:12, creating a low, clean profile. 2 The footprint is relatively compact—36′ × 32′—keeping costs and scale manageable. 3
Exterior framing is standard 2×4, with an optional upgrade to 2×6 for improved insulation. 4 Ceilings on the main floor are 8′ per plan specifications. 5
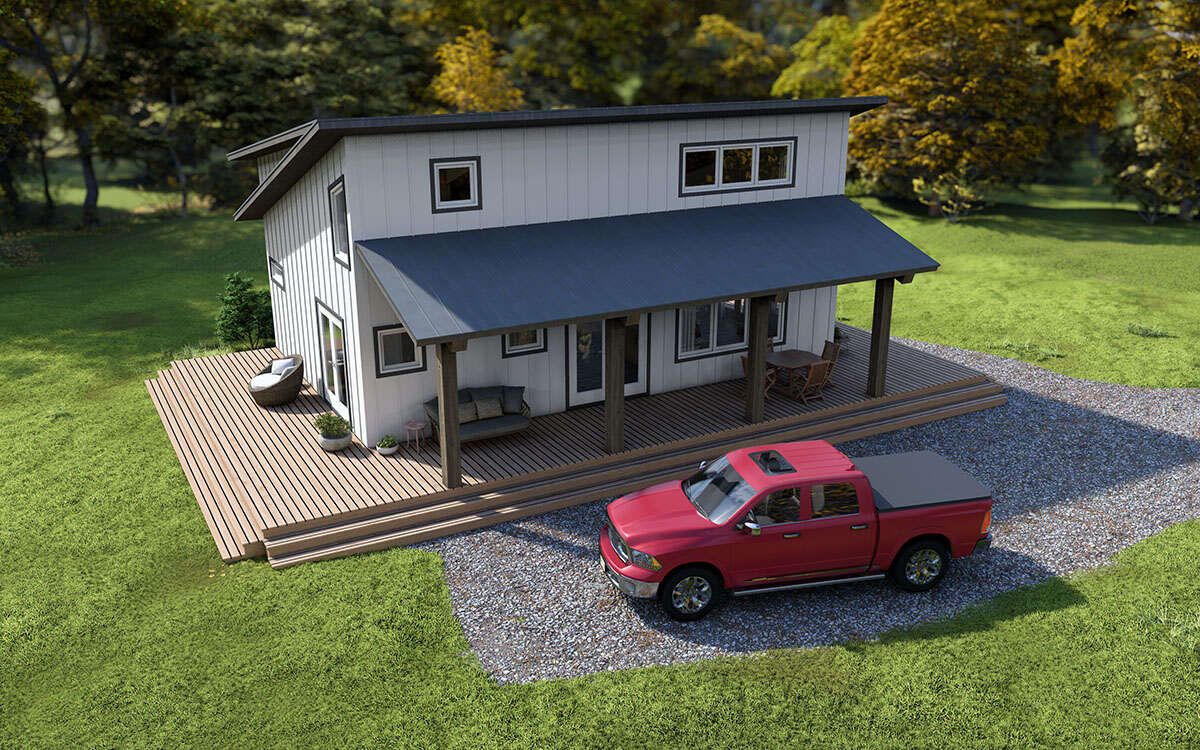
Interior Layout & Flow
Entry leads directly into the vaulted great room, which acts as the social core and connects fluidly with dining and the kitchen. 6 The layout is open, minimizing walls and maximizing visual continuity.
Bedrooms lie on opposite sides of the home for privacy. The loft occupies the upper half story above, adding flexibility without expanding the overall footprint. 7
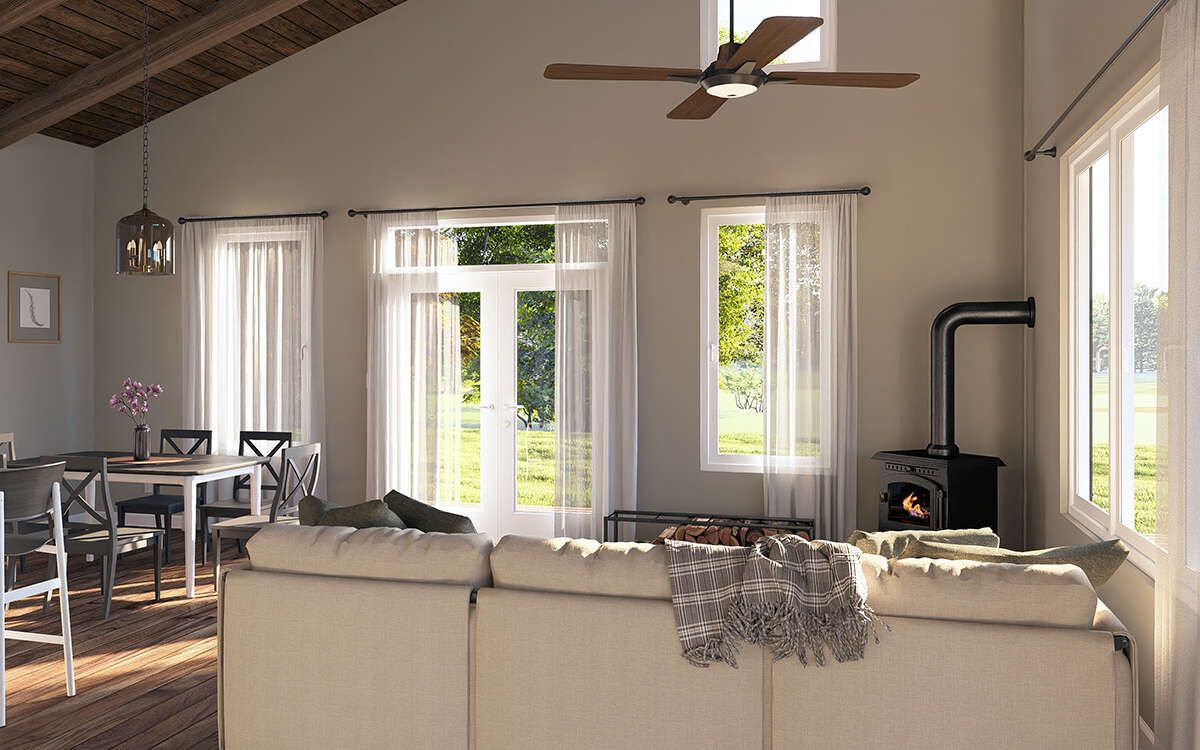
Bedrooms & Bathrooms
The master suite includes its own full bathroom, providing privacy and comfort. 8 The second bedroom is served by a hall full bath, accessible to guests and residents alike. 9 Each bedroom is sized for standard furniture and includes closet space. 10
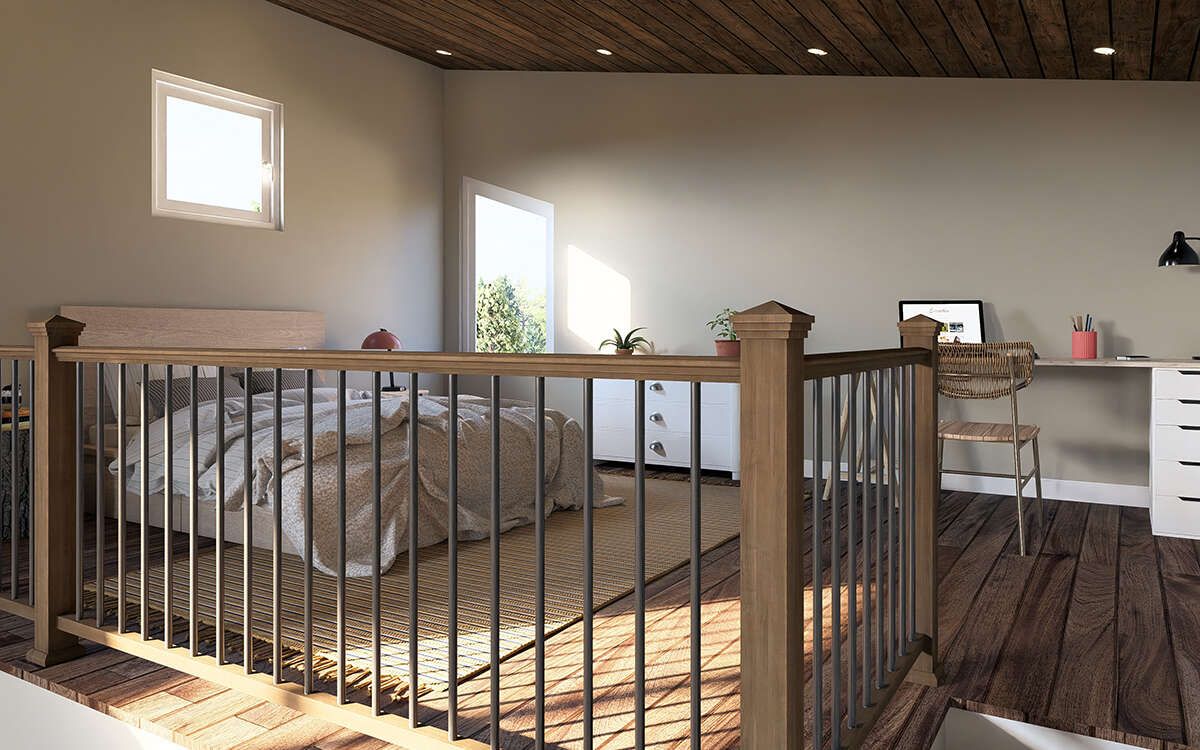
Living & Dining Areas
The vaulted great room makes a strong statement of volume and openness despite the modest footprint. Natural light draws your eyes upward, enhancing the sense of space. 11
Dining sits adjacent, facilitating easy serving and social flow. With minimal partitions, the living, dining, and kitchen zones feel connected and supportive of everyday life.
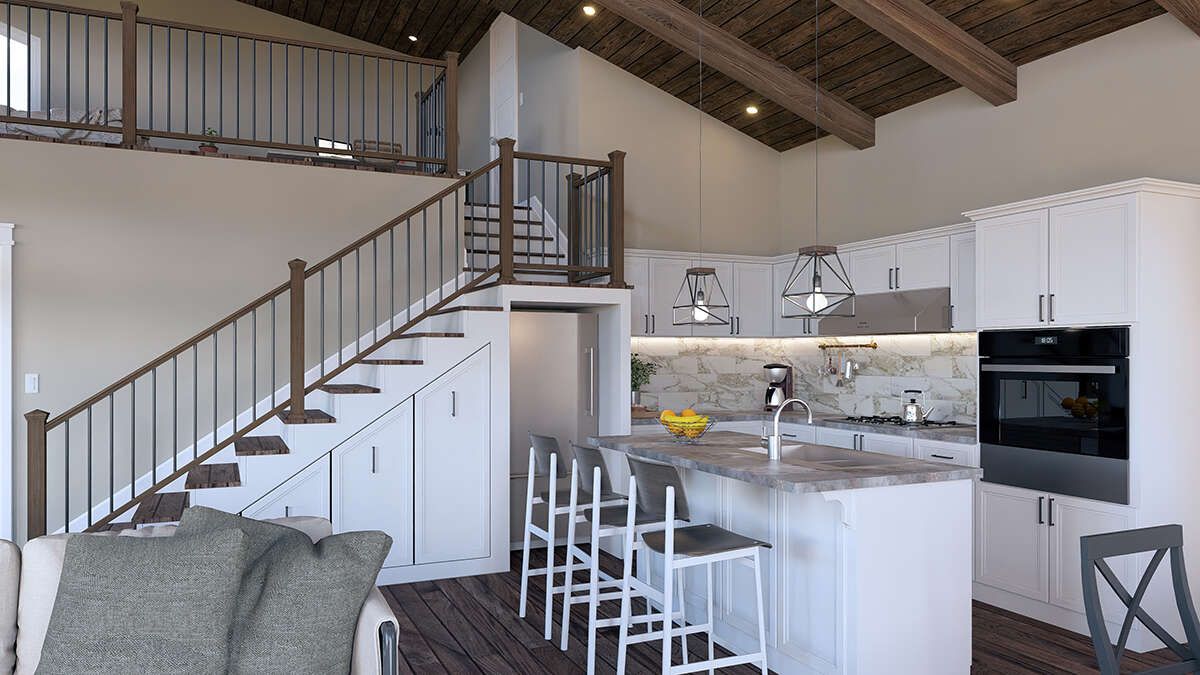
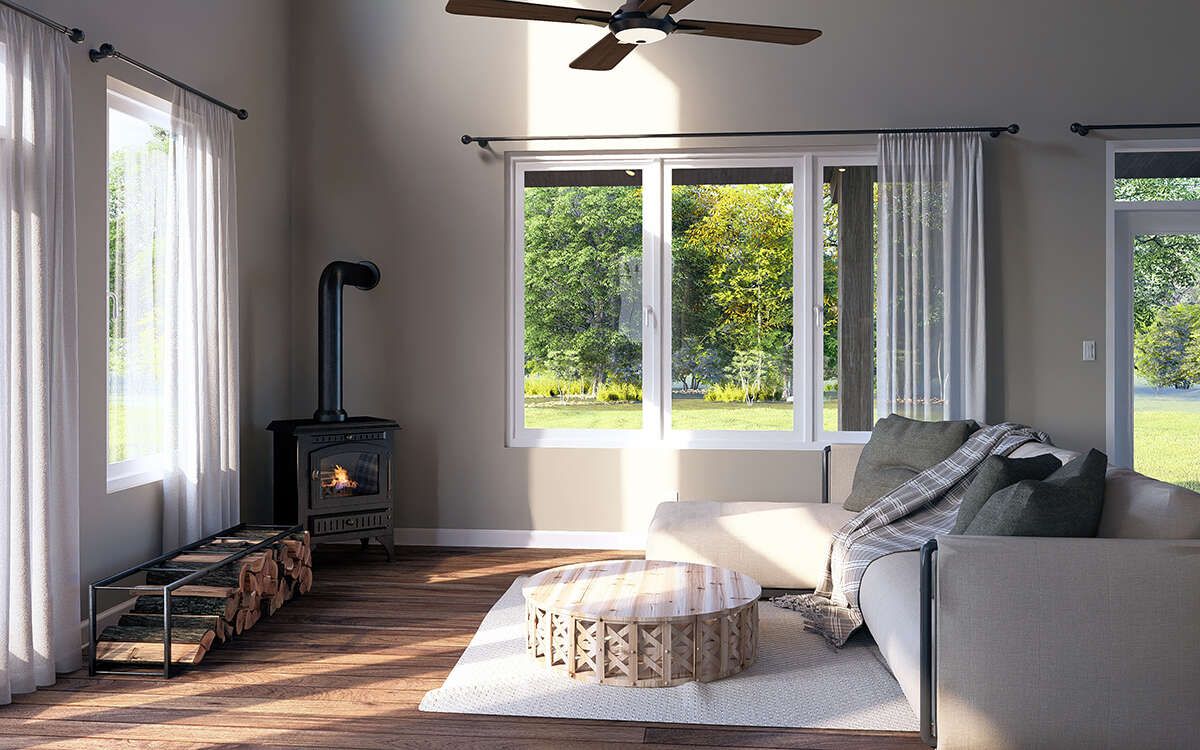
Kitchen Features
The kitchen is efficiently arranged with direct visibility to the living and dining zones. The open layout helps the cook remain part of the social space. 12
Storage and cabinetry are scaled to the footprint—functional without overreach. A pantry or utility niche is likely integrated near the kitchen to support daily needs.
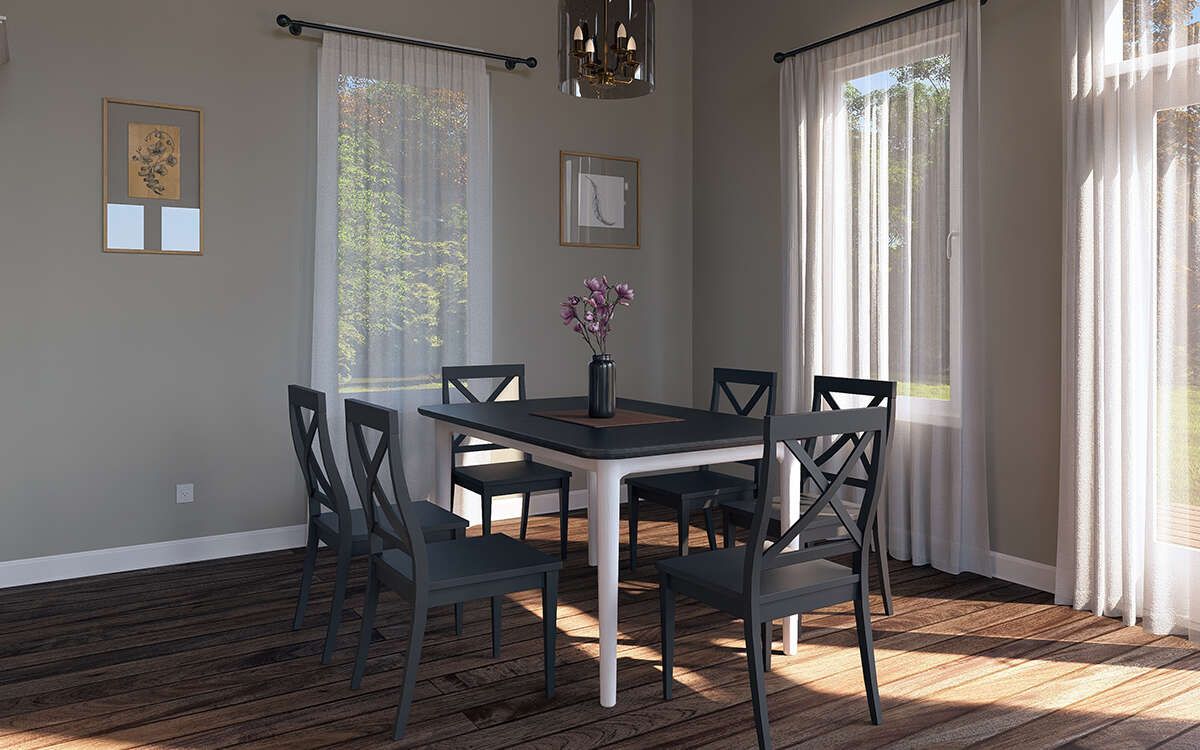
Outdoor Living
The covered front porch softens the entry and offers a small outdoor seat zone, making it a usable threshold. 13
While the plan doesn’t emphasize a rear deck or porch, the open layout and sliding or preferred rear access could support a modest patio or outdoor extension if desired.
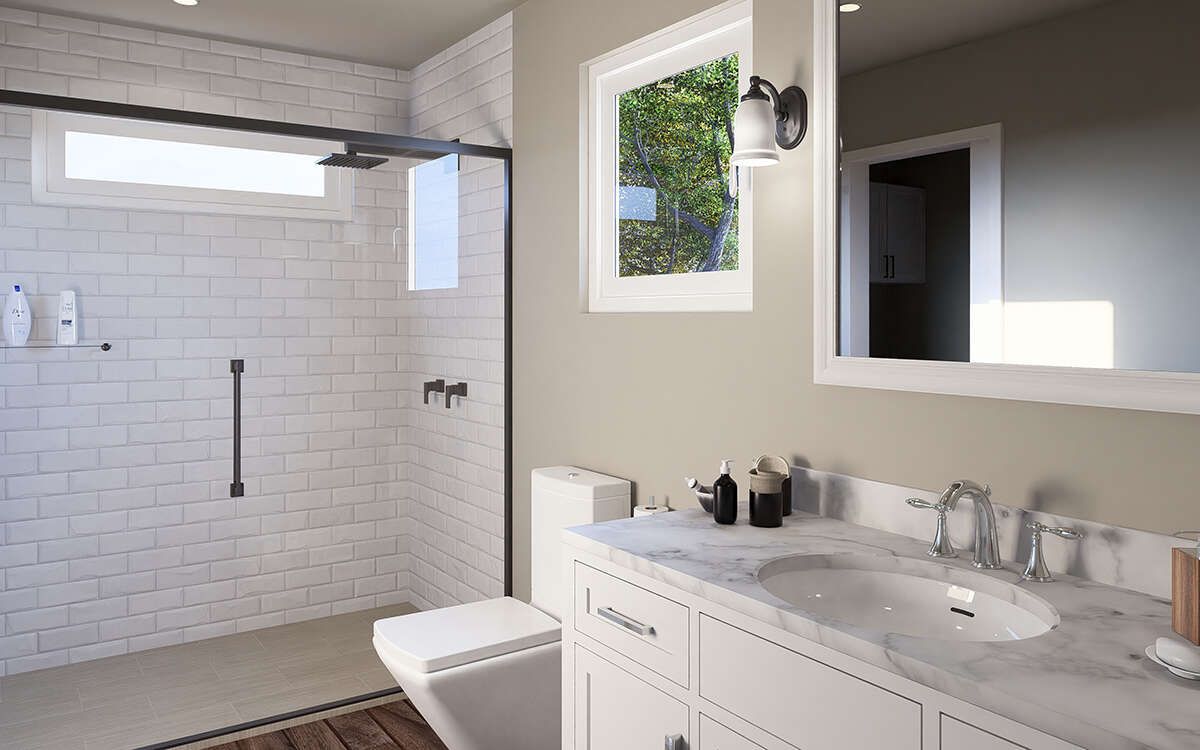
Storage & Utility
Closet space is spread across both bedrooms, and linen storage is allocated near the bathrooms. The loft could also double as extra storage or flexible space. 14 Utility and mechanical zones are compact and tucked to reduce disturbance to living areas.
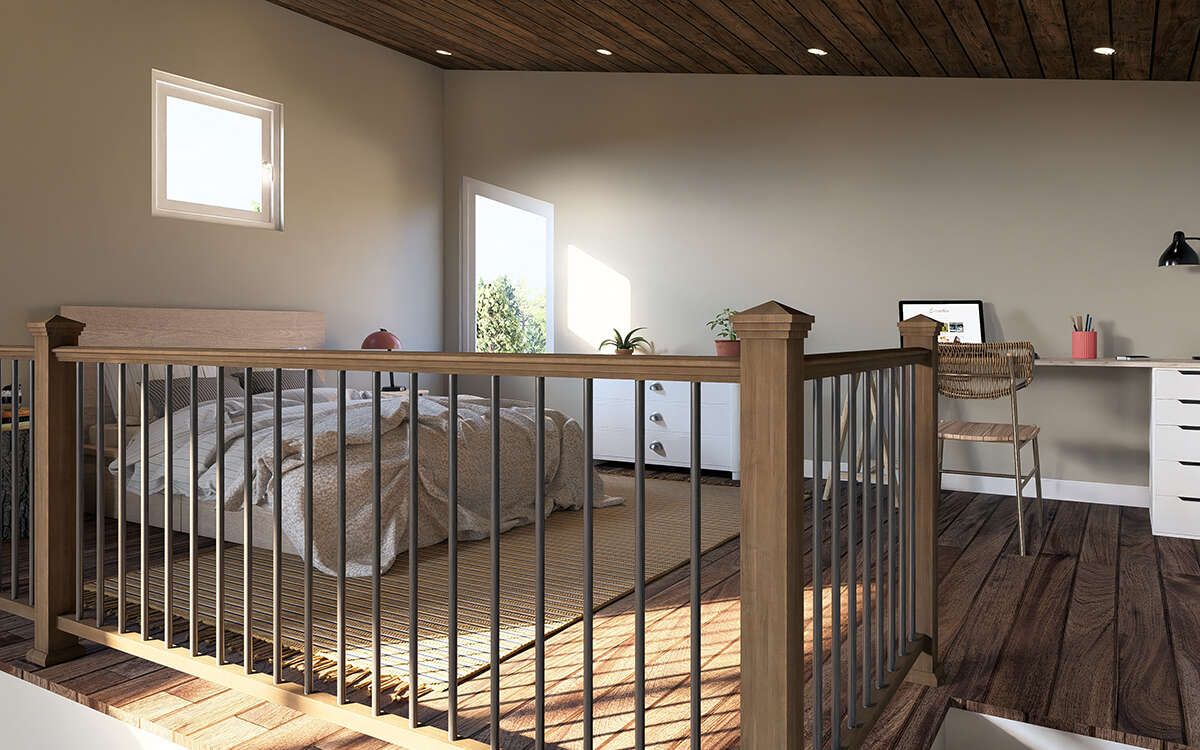
Construction & Efficiency Considerations
Using 2×4 framing keeps construction cost lower; however, the optional 2×6 upgrade provides better insulation and energy performance. 15 The 4:12 roof is simple and efficient, and the compact massing reduces heat loss. 16
Wet areas (kitchen, baths) are clustered to limit plumbing runs and infrastructure cost. The loft volume is efficient, adding usable space without requiring a full second story.
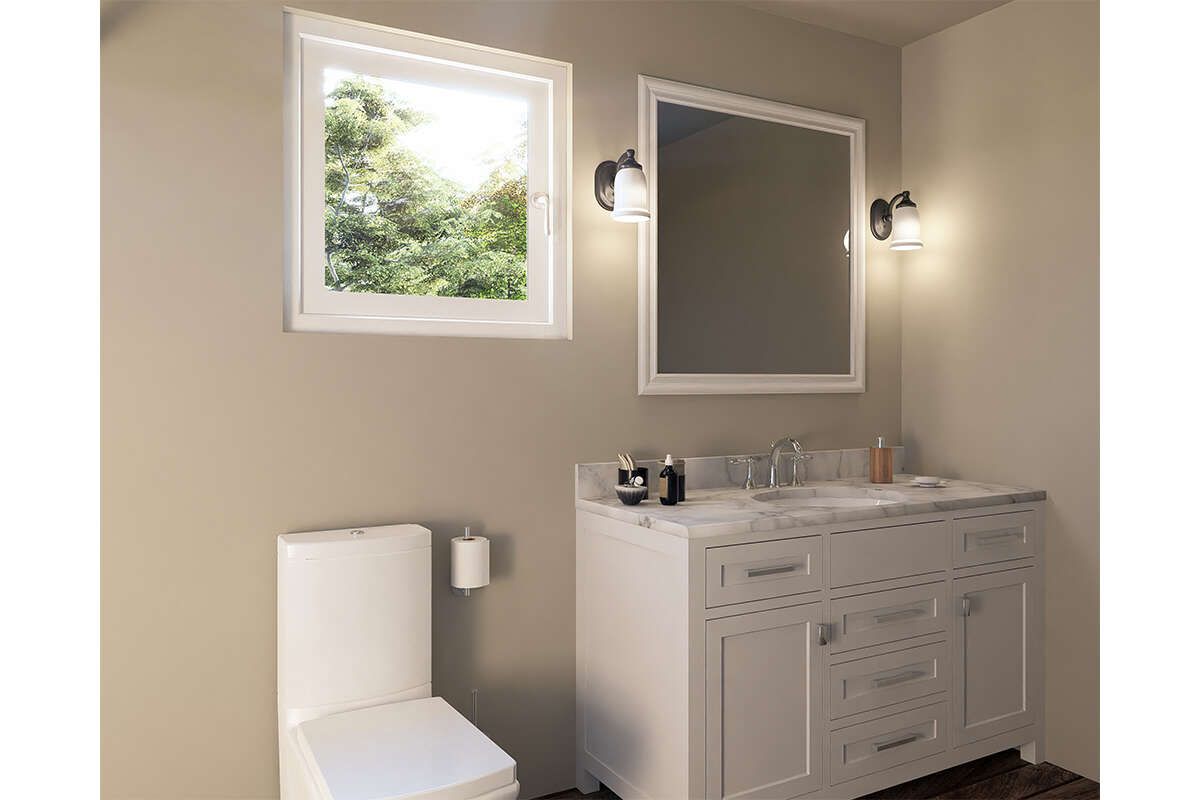
Estimated Building Cost
The estimated cost to build this home in the United States ranges between $180,000 – $300,000, depending on location, finish levels, labor, and site conditions.
Why This Design Appeals
This plan is a strong candidate for couples, small families, or downsizers seeking efficiency without compromising volume. The vaulted living space gives drama, while the split bedrooms ensure privacy. It’s compact but not cramped—designed to live bigger than its size.
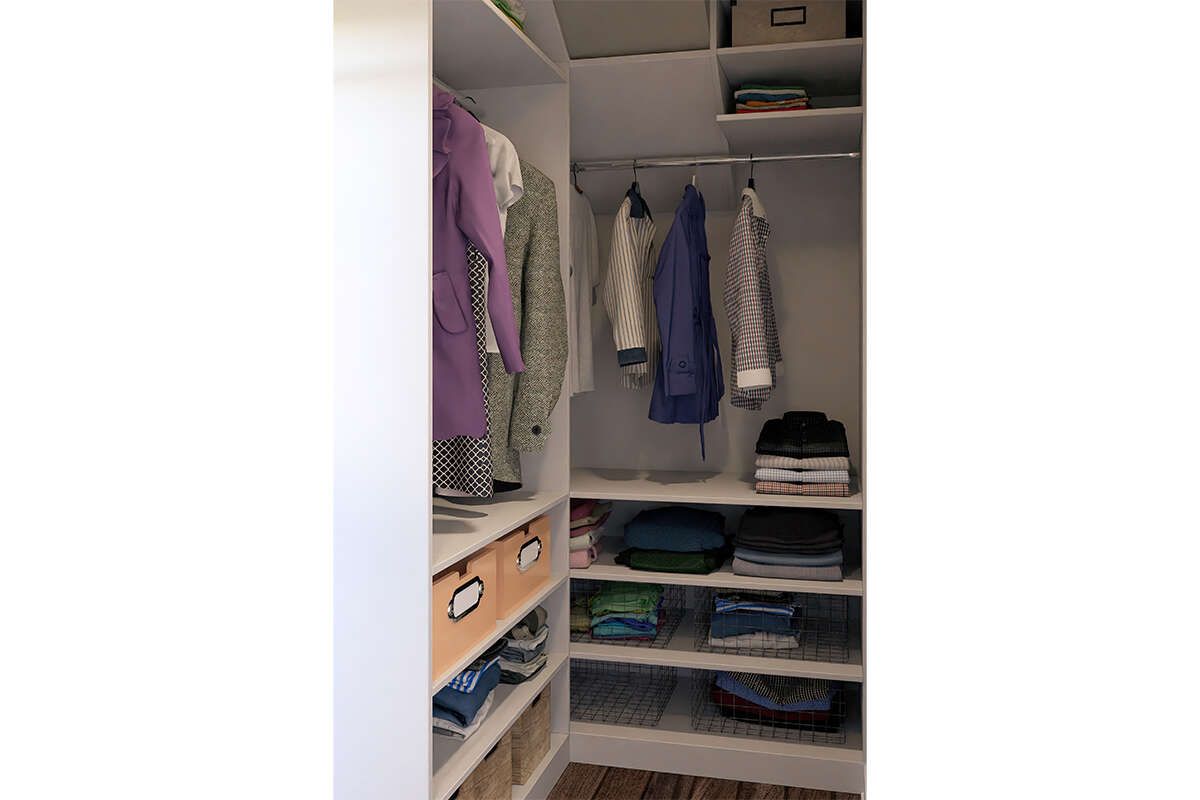
The loft adds flexibility: office, guest zone, or creative space. The exterior feels modern without being cold. For those wanting a modest-size home with thoughtful volume and layout, this 2-bedroom modern plan delivers well-balanced design and utility.
“`17
