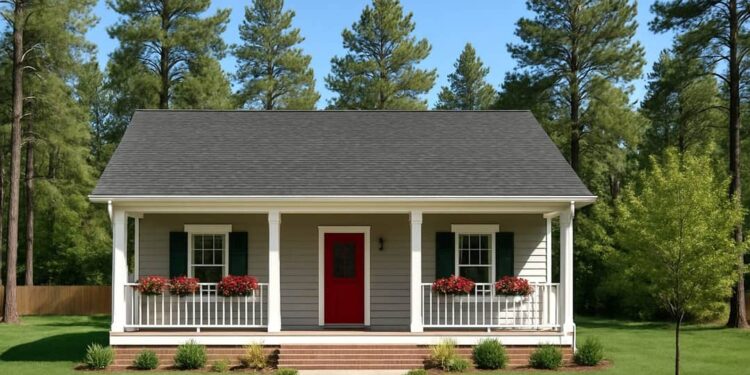This charming cottage spans **1,084 sq ft** of heated living space, featuring **2 bedrooms**, **1 full bathroom**, and a striking **33-foot wide, 5′6″ deep covered front porch** that gives generous curb appeal and outdoor shelter. 0
Floor Plan:
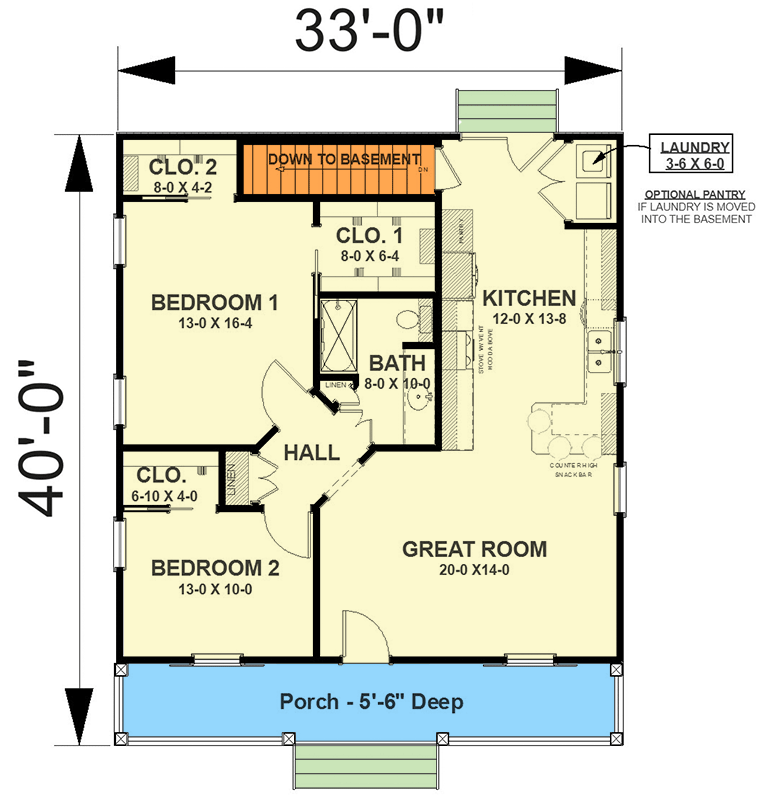
Exterior Design
The home’s façade is anchored by a wide, covered porch stretching across the full 33′ width. This porch invites seating, greets guests, and softens the transition between indoors and outdoors. 1
As for materials, expect cottage-style siding or lap siding, perhaps accented with trim or shutters. The roof likely uses a moderate pitch to balance economy and style, and framing is standard 2×4 (with possible 2×6 upgrade options). 2
Interior Layout & Flow
The interior uses an open concept for main living: the great room, dining, and kitchen flow together for daily life and entertaining. 3 The kitchen includes a snack bar seating three, offering casual counter dining without consuming extra square footage. 4
Bedroom placement is efficient: both bedrooms are adjacent, each with walk-in closets. The shared full bathroom is centrally located so that access is convenient from both bedrooms and living zones. 5
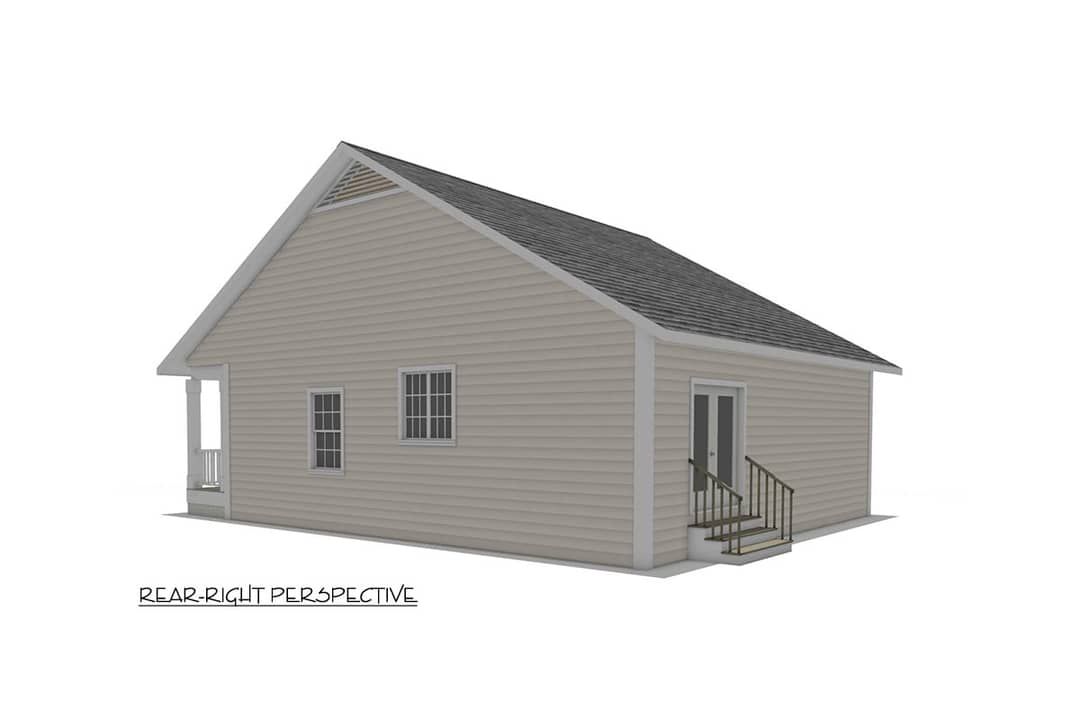
Bedrooms & Bathroom
Each of the two bedrooms includes a walk-in closet, which is a premium feature in a compact plan. 6 The single full bath is shared but designed for ease of access from all parts of the home. 7 The compact and direct bathroom layout helps reduce wasted circulation.
Living & Dining Spaces
The great room is the social hub—open, light, and directly linked to kitchen/dining zones. Large openings and fewer partitions help maintain a sense of spaciousness within the modest footprint.
The dining area is adjacent to the kitchen and open to the living zone. The snack bar in the kitchen supports flexible dining without needing a separate formal dining room. 8
Kitchen Features
The kitchen is compact but well designed. The snack bar allows seating, and the layout supports kitchen flow without dividing walls. 9
Because the plumbing for kitchen and bathroom are near each other, infrastructure costs are controlled, and mechanical runs are efficient.
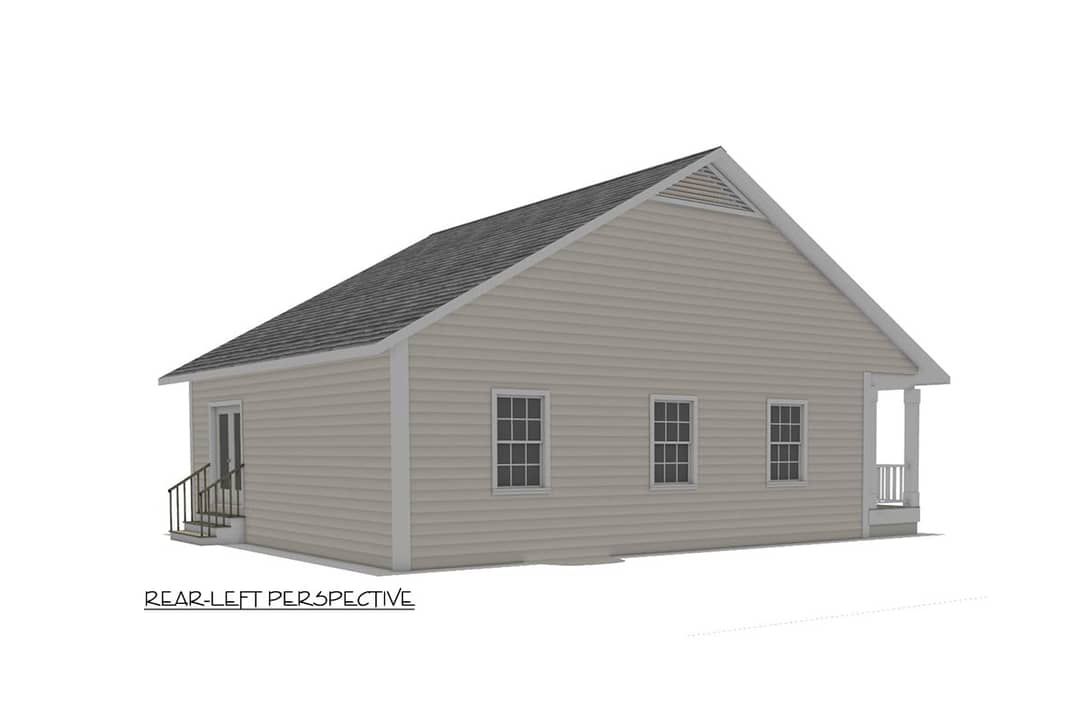
Outdoor Living (Porch)
The **front covered porch** acts as an extension of the living area—a space for rocking chairs, shade, or greeting visitors. With 33′ of width, it feels generous for this size of home. 10
Though the plan does not explicitly include a rear porch, the open plan and rear-facing living areas could support a future patio or small covered sitting zone.
Storage, Utility & Flex Space
Closets in both bedrooms and cabinetry in kitchen/living areas provide built-in storage without large hallways. 11
Given the compact plan, utility, and mechanical systems are likely tucked behind walls or near the bathroom/kitchen core to minimize space waste.
Construction & Efficiency Notes
Ceiling heights are expected to be standard (likely 8–9 ft) to balance volume and cost. 12 Roof framing likely uses trusses or standard rafters, and the relatively simple rectangular footprint is economical to build. 13
The compact exterior wall surface to volume ratio helps energy efficiency. Clustering plumbing and mechanical systems keeps installation and maintenance simpler. Overhangs and porch shading assist in moderating sun exposure.
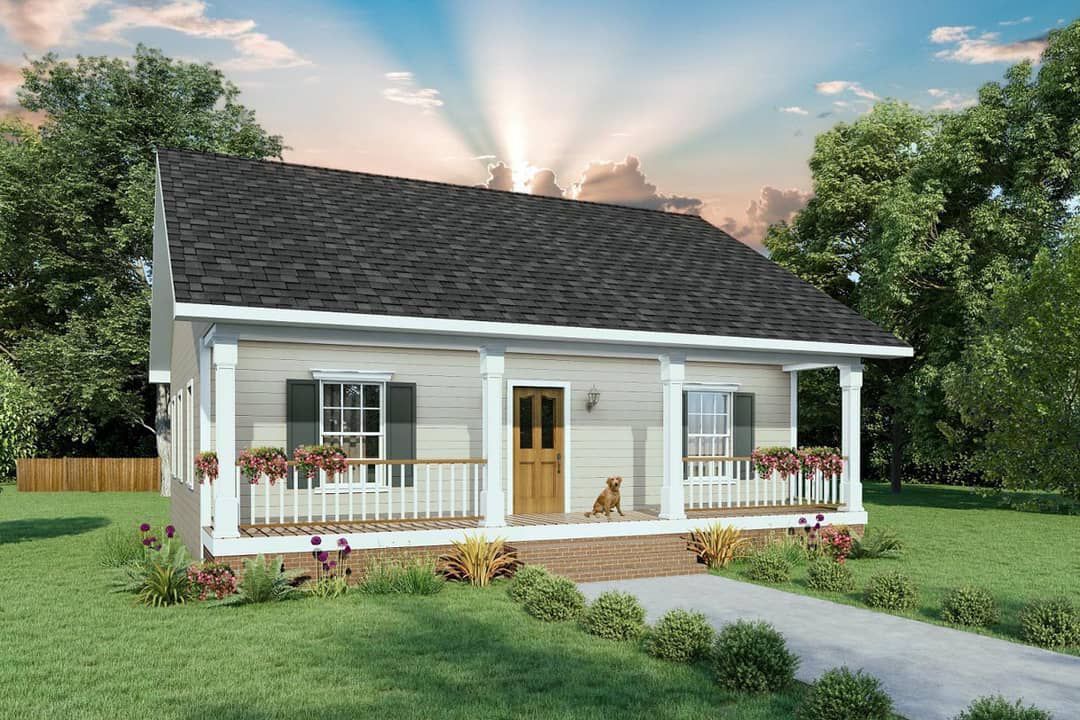
Estimated Building Cost
The estimated cost to build this home in the United States ranges between $180,000 – $300,000, depending on region, materials, site conditions, finishes, and labor rates.
Why This Cottage Plan Shines
For those wanting modest scale with smart design, this 2-bed cottage delivers. The full-width covered porch enhances curb appeal and outdoor connection, while the interior layout maximizes usability and comfort. Two walk-in closets and a snack bar in such a compact home are special perks. Whether as a full-time home, guest house, or vacation retreat, this plan blends charm, efficiency, and practicality in a sweet package.
“`14
