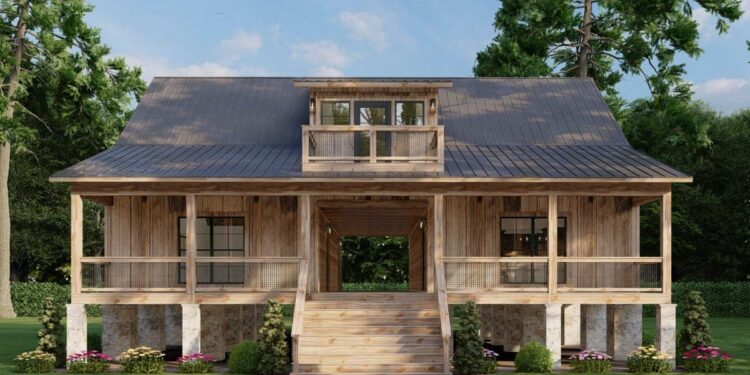This striking country cabin spans **2,506 sq ft** of heated living area, offering **3 bedrooms**, **2.5 bathrooms**, and an expansive **941 sq ft of porches** arranged around a central dogtrot breezeway. It blends rustic cabin charm with practical modern layout. 0
Floor Plan:
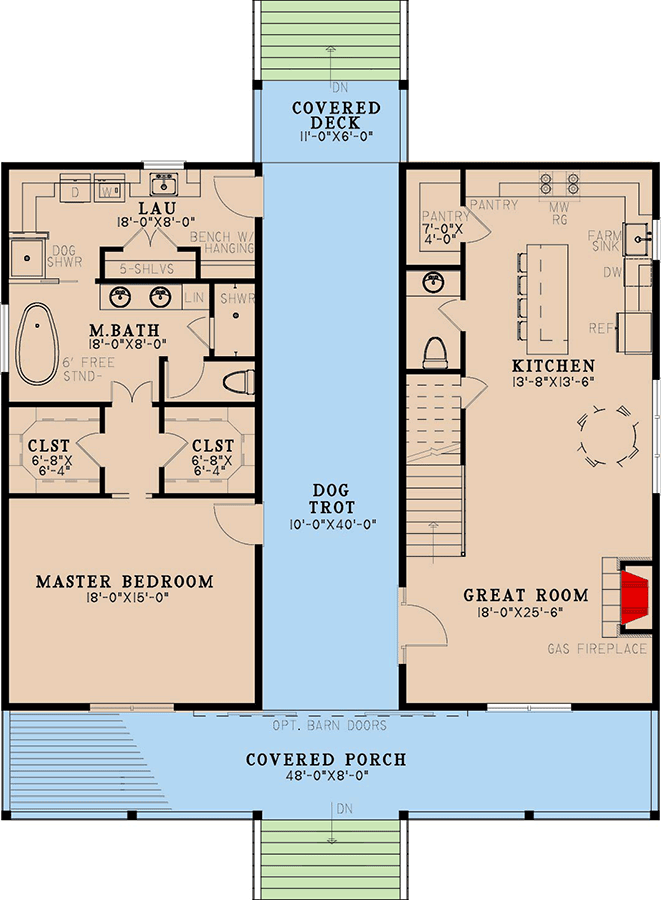
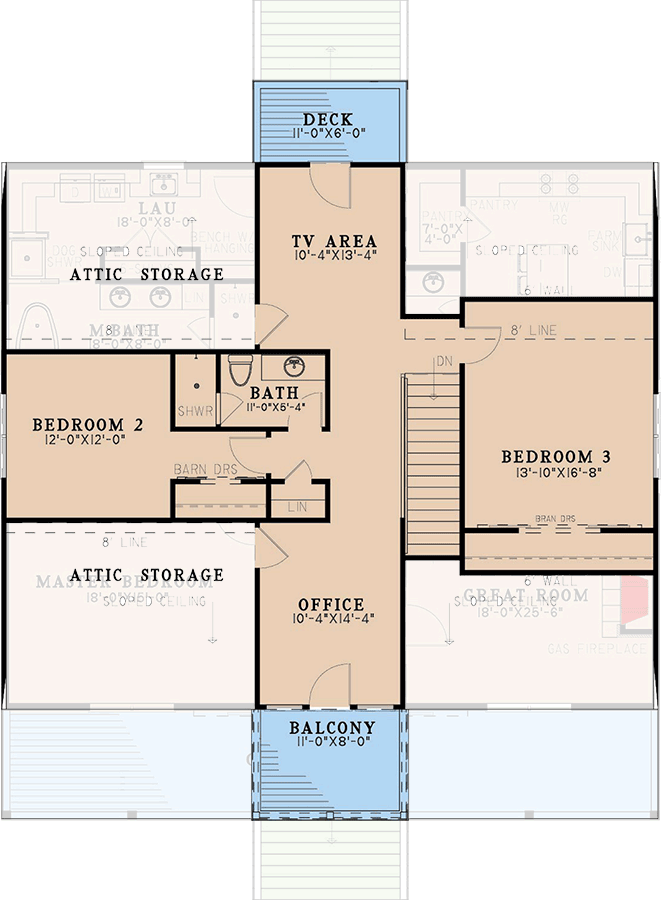
Exterior Design
The exterior evokes classic cabin and mountain styles with board-and-batten siding, exposed timber accents, and a wraparound porch presence. The central dogtrot creates a dramatic break in the roofline while bringing breeze and light into the heart of the home. 1
The plan dimensions are **48′ wide × 54′ deep**, with a maximum ridge height of **24′-4″**. Exterior walls are framed in 2×6 construction. The roof uses a modest 4:12 slope, and roof framing is stick construction. 2
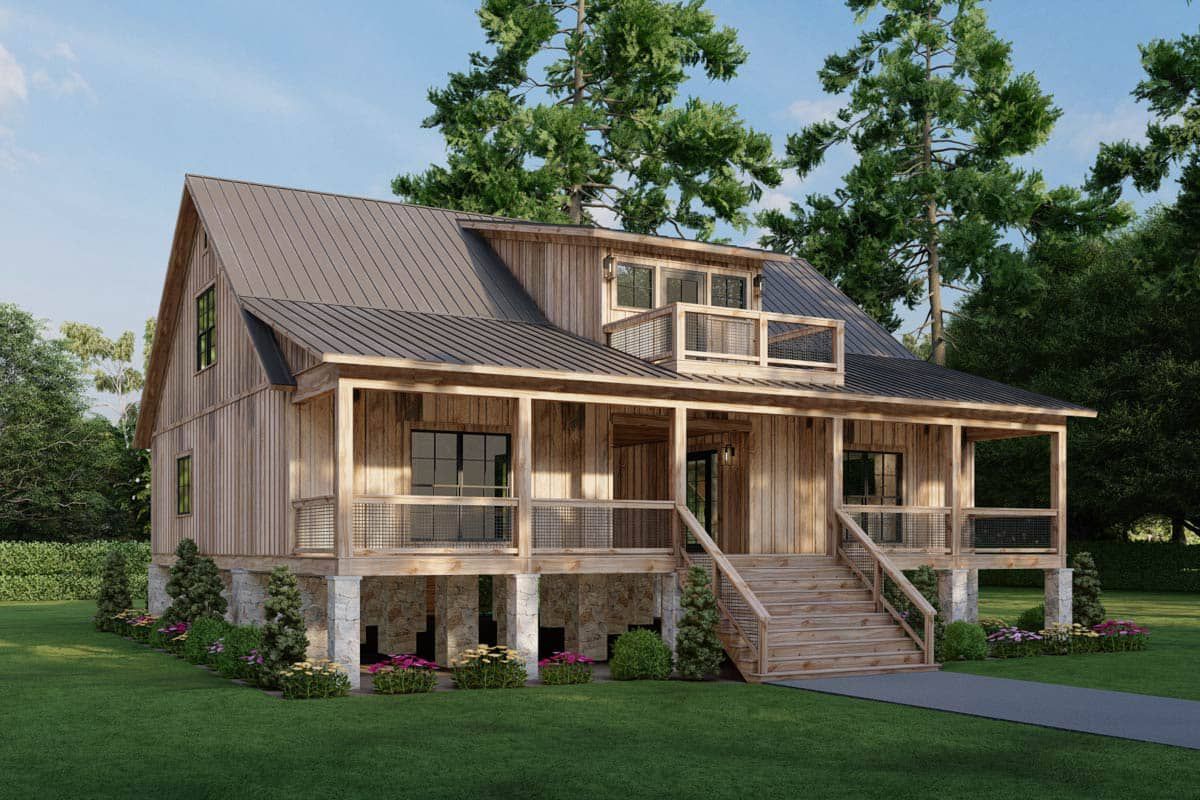
Interior Layout & Flow
The layout is anchored by a central dogtrot that serves as both breezeway and transitional zone between the left and right wings of the home. This space encourages cross ventilation and a visual connection to outdoors. 3
On one side sits the great room, open to dining and kitchen; on the other, the master suite wing; upstairs and behind the scenes lies guest/secondary bedroom space and the bonus areas. Circulation is efficient, with minimal wasted hallway. 4
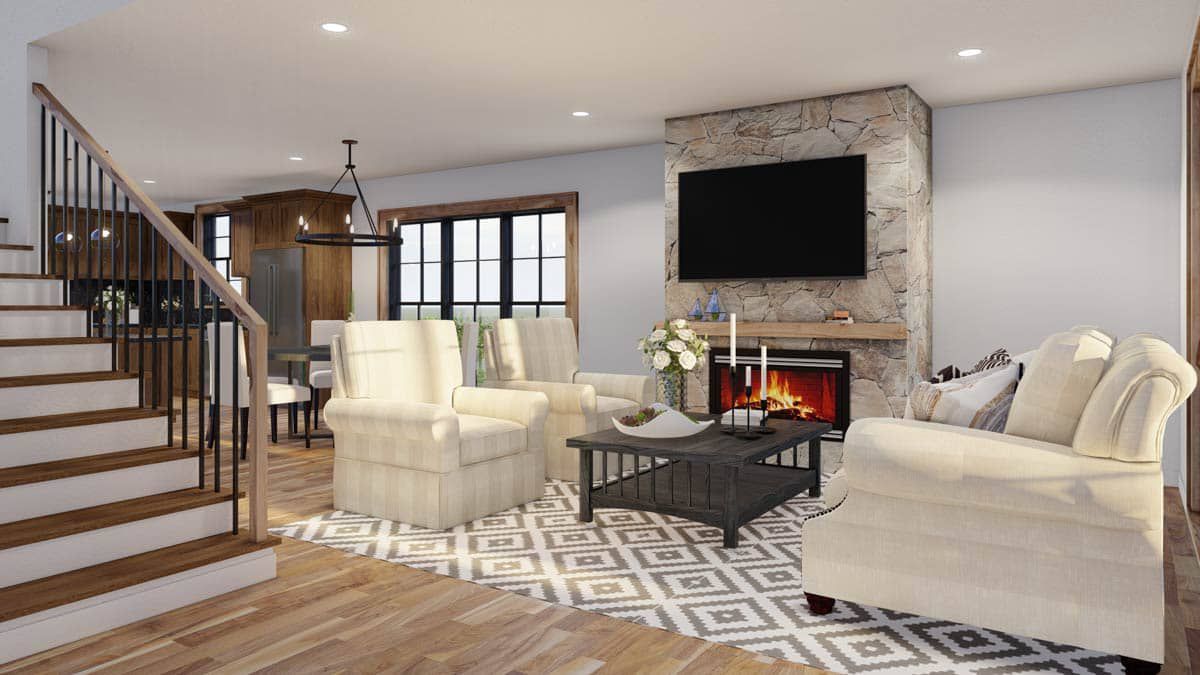
Bedrooms & Bathrooms
The master suite is located on the main level. It includes an en suite bathroom and direct access to the dogtrot and porches, blending indoor privacy with outdoor connection. 5
Two secondary bedrooms are located upstairs, sharing a full bath. A half bath on the main level serves guests. 6
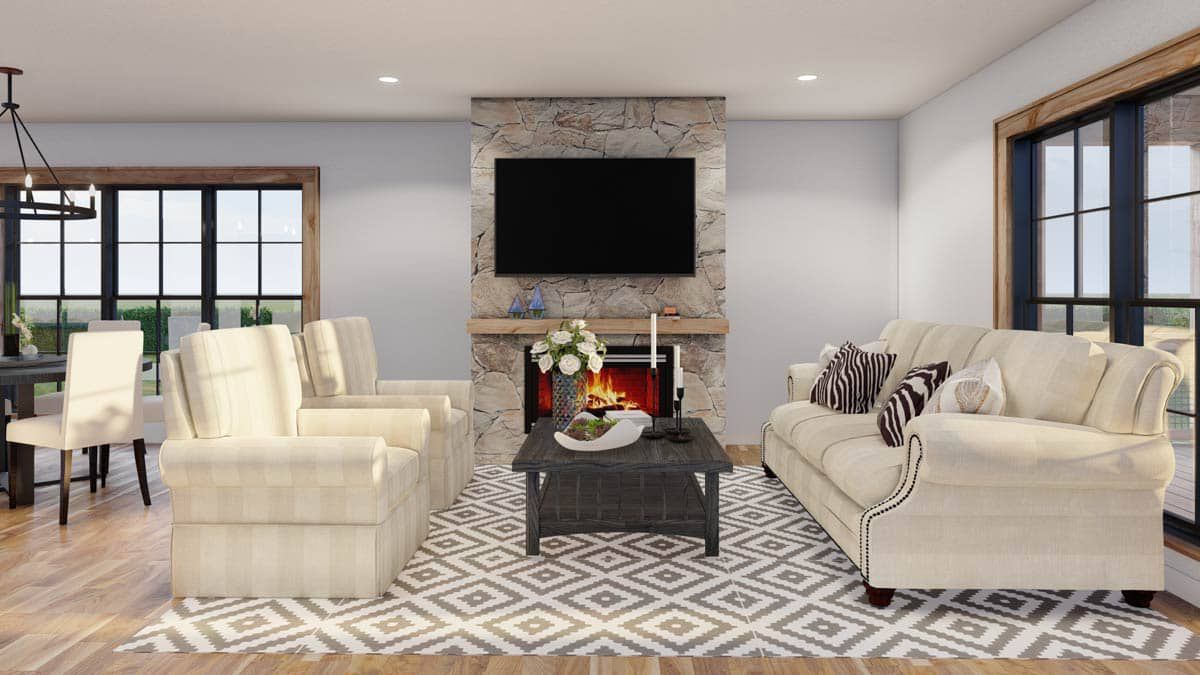
Living & Dining Spaces
The great room features vaulted ceiling and a fireplace as focal point. With large windows and doors, it draws in light and views of the dogtrot and porches. 7
Dining is placed adjacent to the kitchen and offers visual and physical connection to the porches on either side—a strong indoor/outdoor synergy. 8
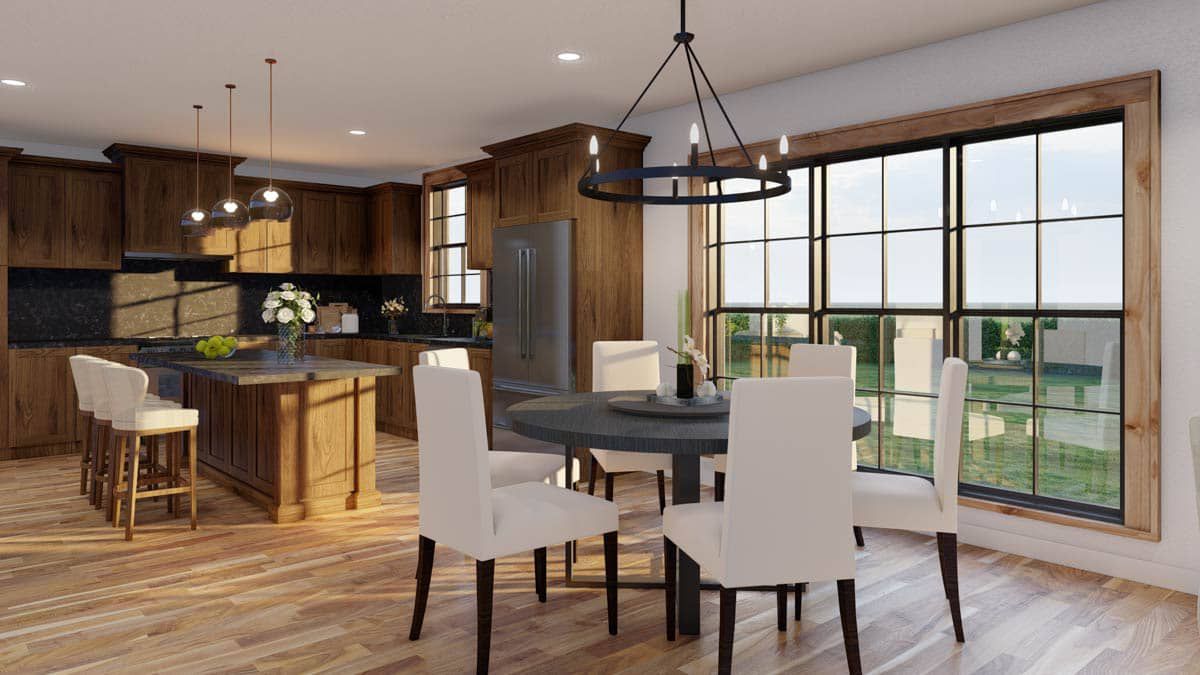
Kitchen Features
The kitchen includes a walk-in pantry (butler pantry) and is sited with access to both dining and outdoor porch areas. It is compact yet functional, with careful placement of sink, stove, and counters. 9
Because wet zones are clustered (kitchen and baths), plumbing runs are minimized, reducing build cost and complexity. 10
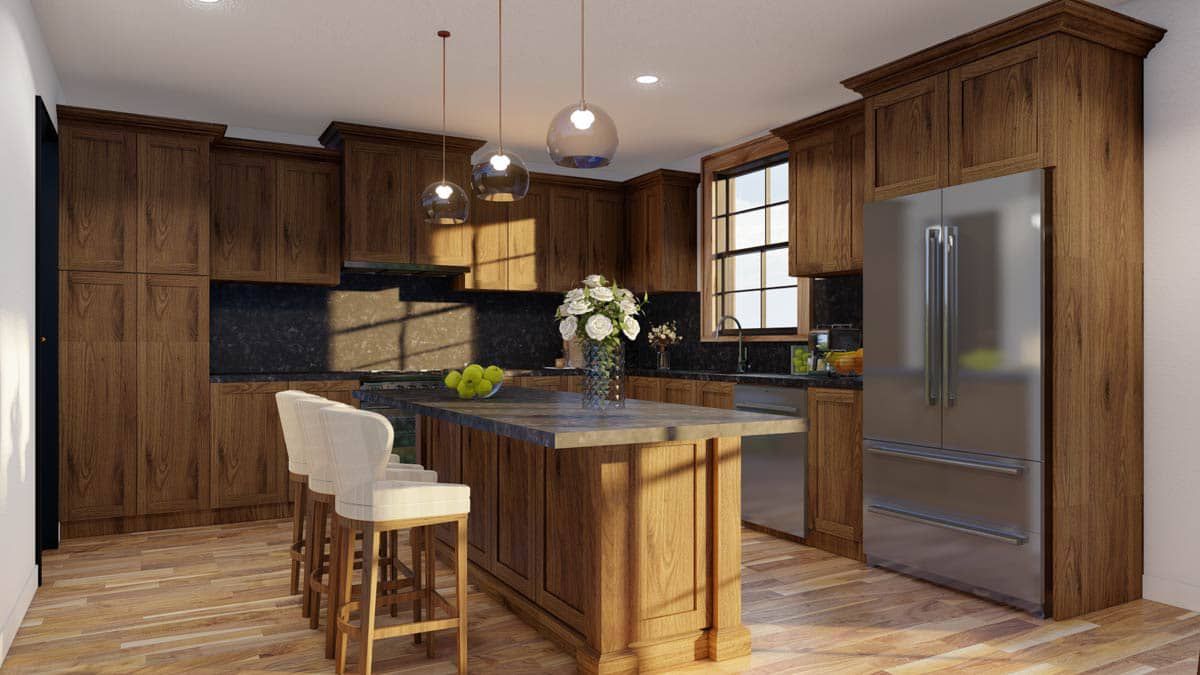
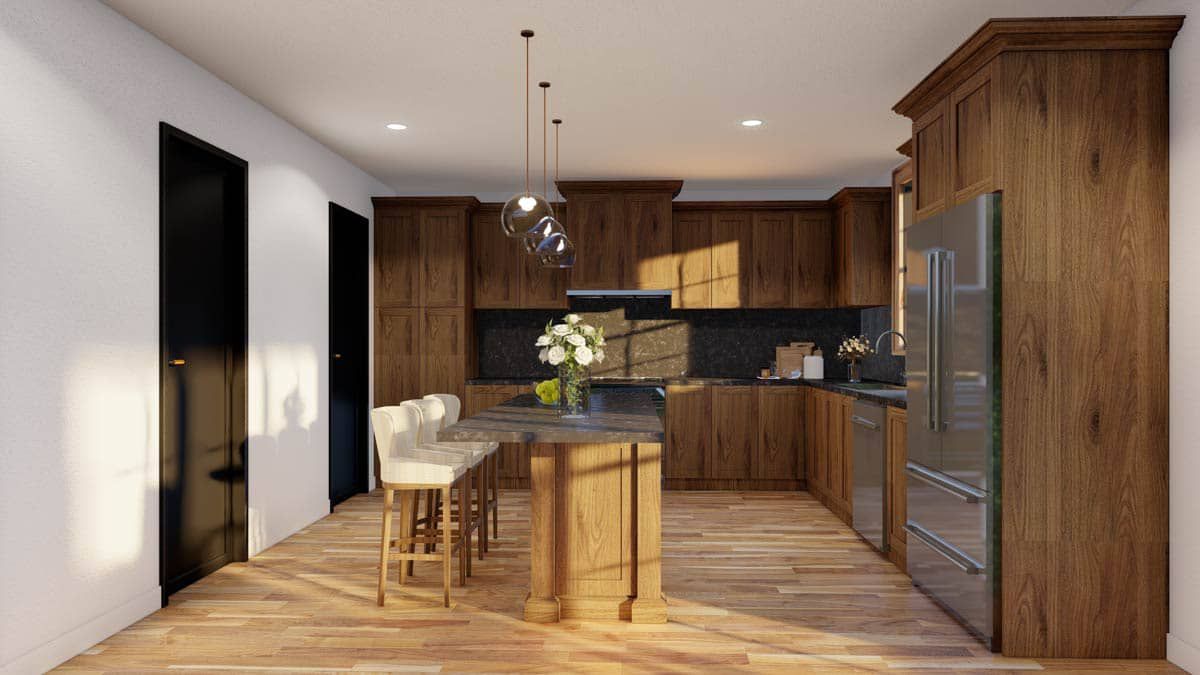
Outdoor Living (Porches / Dogtrot)
The central **dogtrot breezeway** (covered) is a signature feature—providing shade, airflow, and an extension of living space between the two wings. 11
Combined, porches on all sides total **941 sq ft**, giving ample outdoor seating, dining, and connection to nature. The porches wrap and flank the dogtrot in a pleasing, functional rhythm. 12
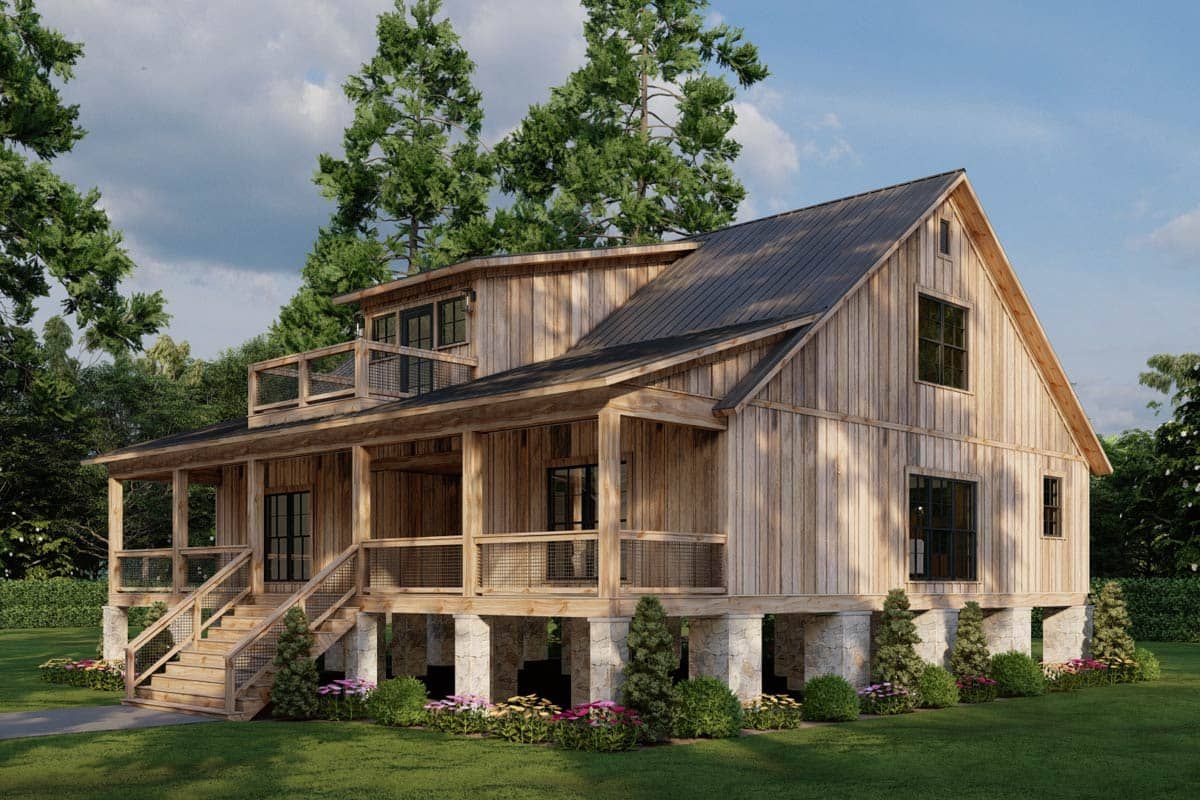
Garage & Storage
This plan does not include a garage in its base form. However, storage is provided via walk-in closets, pantry areas, and built-ins in main rooms. 13
Attic or loft space above the secondary wing can serve for additional storage or flexible use. 14
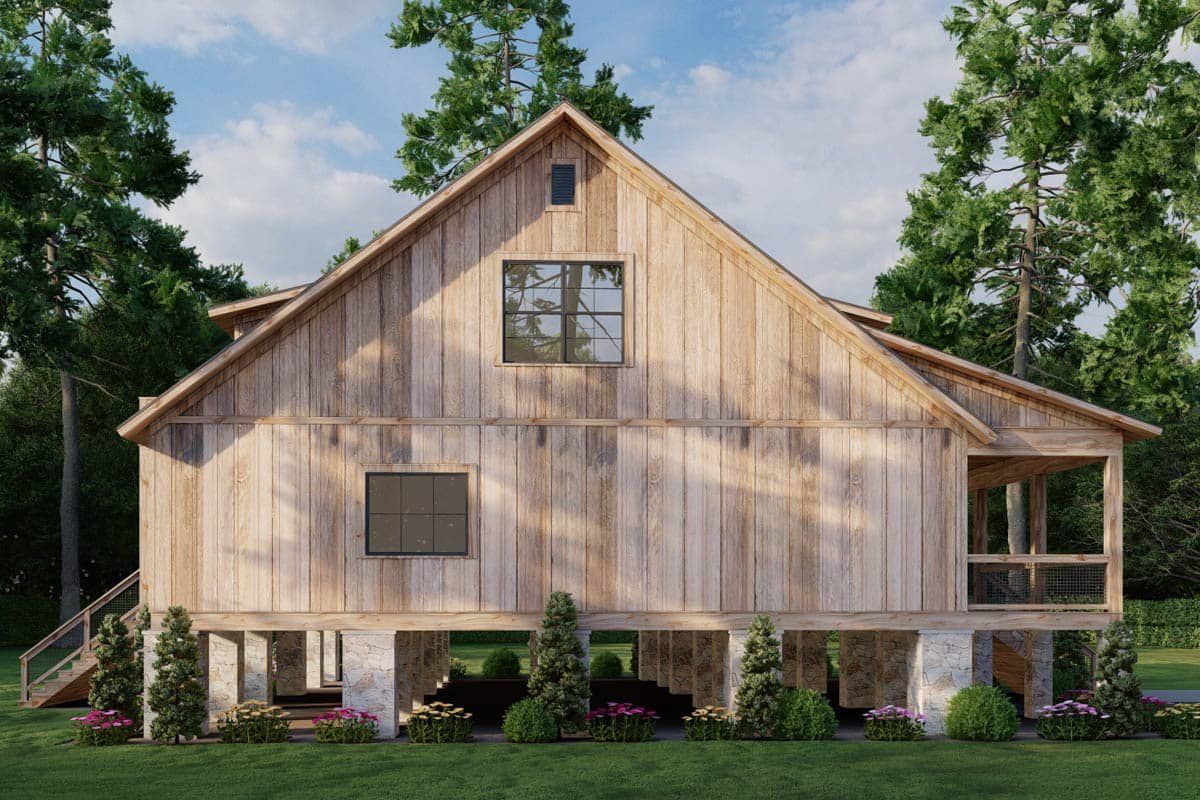
Bonus / Expansion Rooms
Upstairs includes bonus space above the side wings, suitable for media rooms, office, or guest lounge. 15
The dogtrot and porch layout also afford future expansion possibilities, such as enclosed breezeway, covered additions, or wrap extensions without disrupting core massing. 16
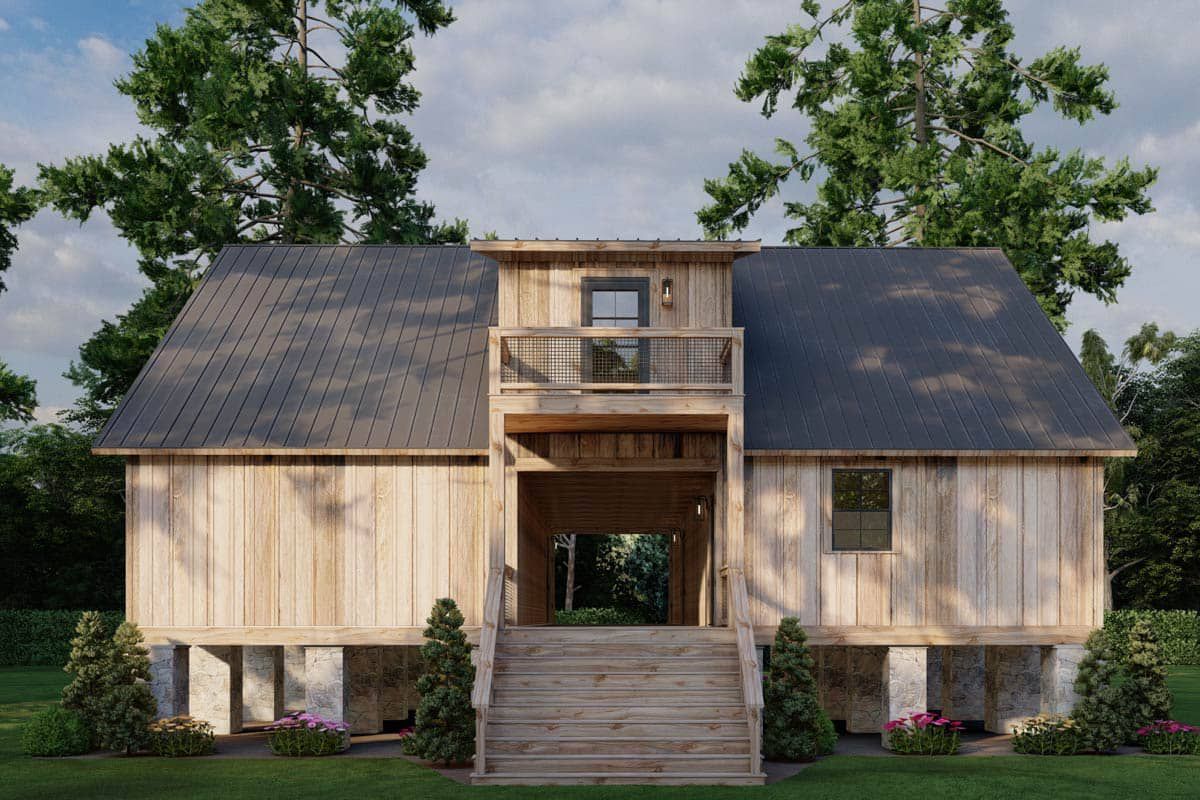
Construction & Efficiency Notes
Main level ceiling height is **9 ft**, while upper level ceilings are **8 ft**. 17 Roof framing is stick (rafters) with 4:12 pitch. 18
The rectangular footprint and central dogtrot reduce exterior wall exposure per volume. Clustering plumbing limits mechanical runs. Using quality insulation and careful orientation of windows and overhangs helps moderate heat gain and loss. 19
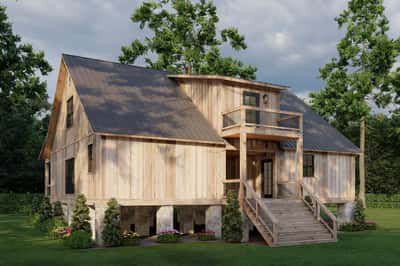
Estimated Building Cost
The estimated cost to build this home in the United States ranges between $480,000 – $800,000, depending on region, site complexity (especially porches and dogtrot structure), finishes, and labor.
Why This Dogtrot Cabin Plan Excels
This design masterfully combines rustic cabin character and modern sensibility. The central dogtrot is not merely decorative—it’s functional, enhancing airflow and outdoor connection. The split wings maintain privacy, while the generous porches embrace the surrounding land. If you’re drawn to mountain, countryside, or retreat homes, this plan offers an inspired balance of charm and practicality.
“`20
