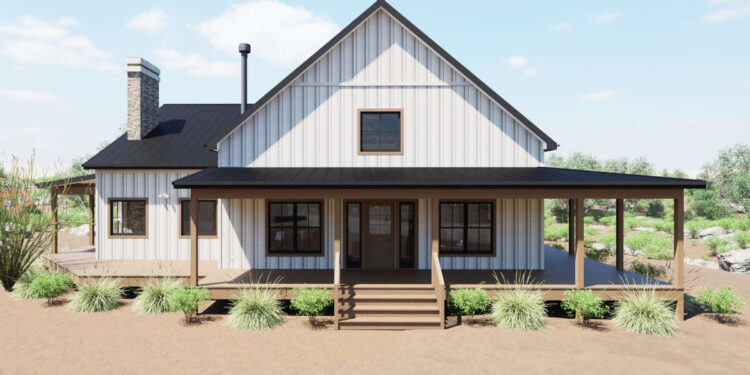This elegant modern farmhouse spans **2,076 sq ft** of heated living area. It includes **3 bedrooms**, **2 full bathrooms**, and **996 sq ft of porch & patio space** to expand comfort outdoors. 0
Floor Plan:
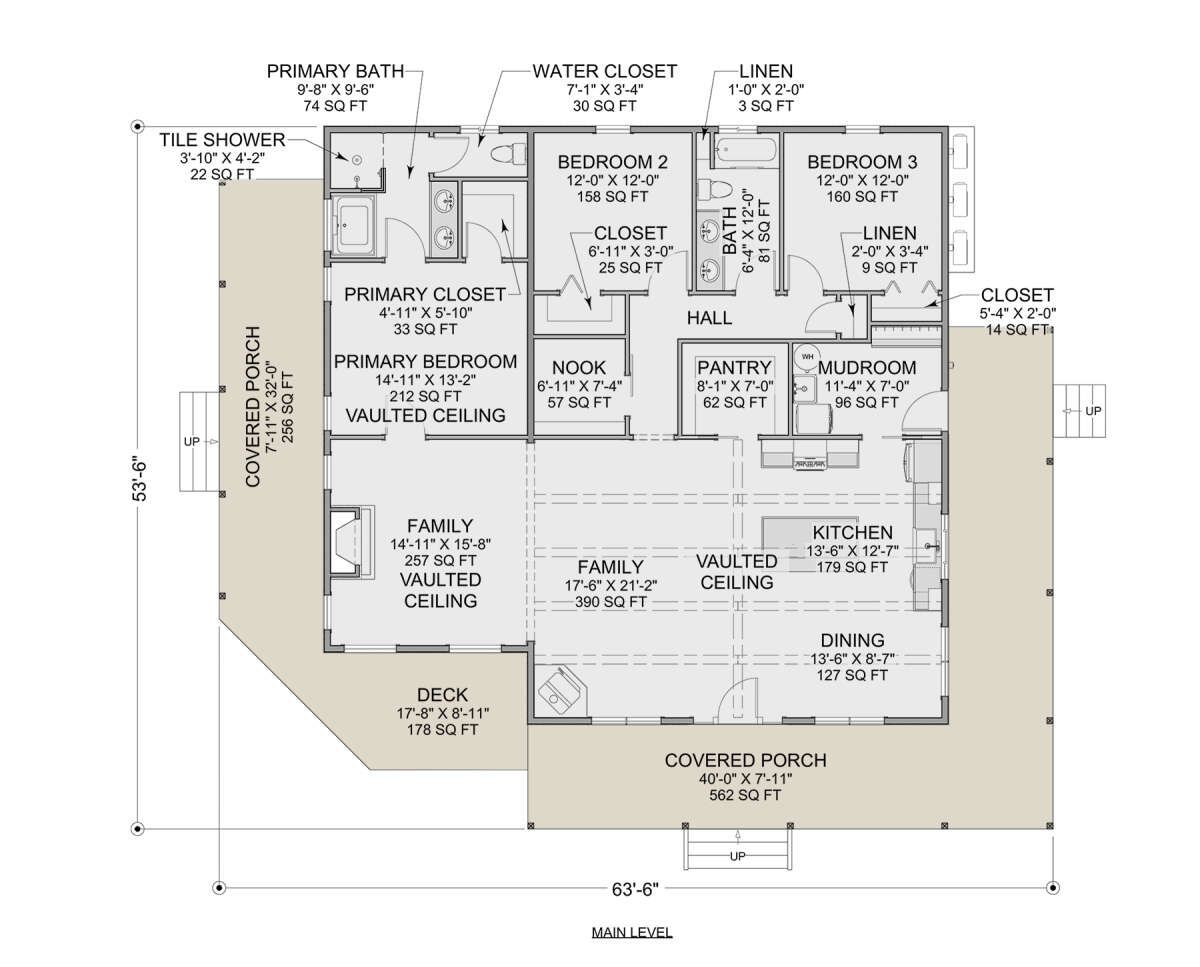
Exterior Design
The exterior showcases a crisp modern farmhouse aesthetic with board-and-batten siding, clean lines, and a prominent covered porch presence. The generous porch and patio area (996 sq ft) helps to soften the interior/ exterior line. 1
The footprint is **63′-6″ wide × 53′-6″ deep**, and the maximum height is **26′-8″**. 2 Walls use 2×4 framing by default (with optional 2×6 upgrade). 3 The roof pitch is **10:12**, giving a classic farmhouse silhouette. 4
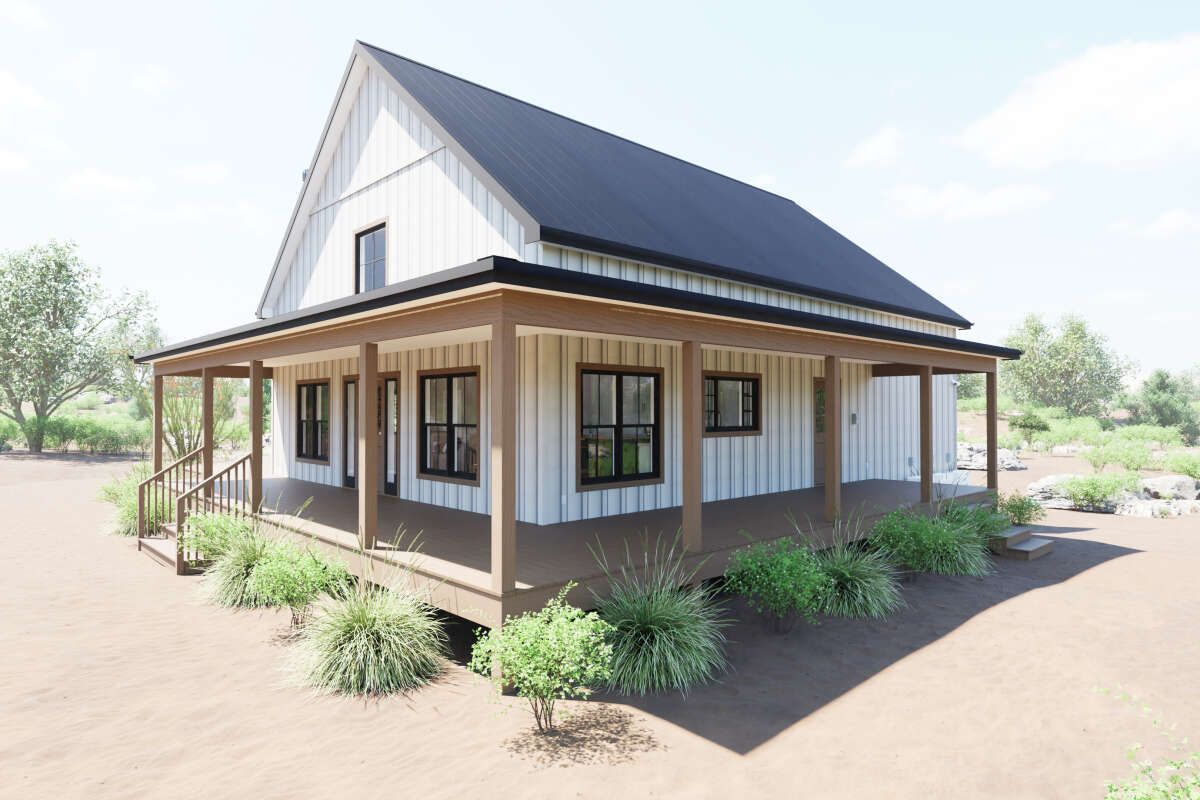
Interior Layout & Flow
Entering the home, you’re greeted by an open floor plan combining living, dining, and kitchen spaces under a **10-ft ceiling** plane. 5 The layout emphasizes connection, with wide openings and visual continuity.
Bedrooms are split: the master suite is located on one wing of the home, while Bedrooms 2 and 3 reside on the opposite side, separated by the social core for privacy. 6 Circulation is efficient, with minimal wasteful hallways.
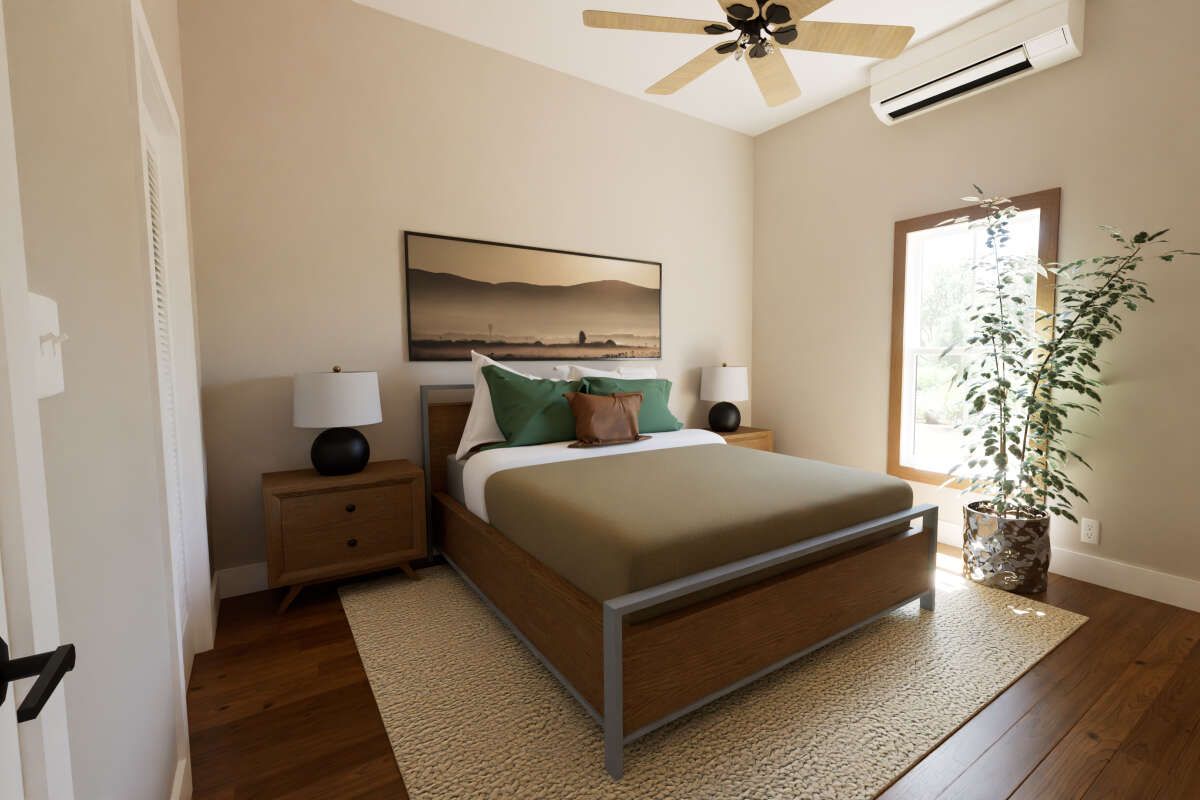
Bedrooms & Bathrooms
The master suite includes its own full bathroom and walk-in closet. 7 Bedrooms 2 and 3 share access to a second full bath located between them. 8 The design balances privacy with access, avoiding deep or narrow halls.
Closets are sized to handle standard storage needs, and the bathroom layouts are straightforward, avoiding corners or awkward geometries.
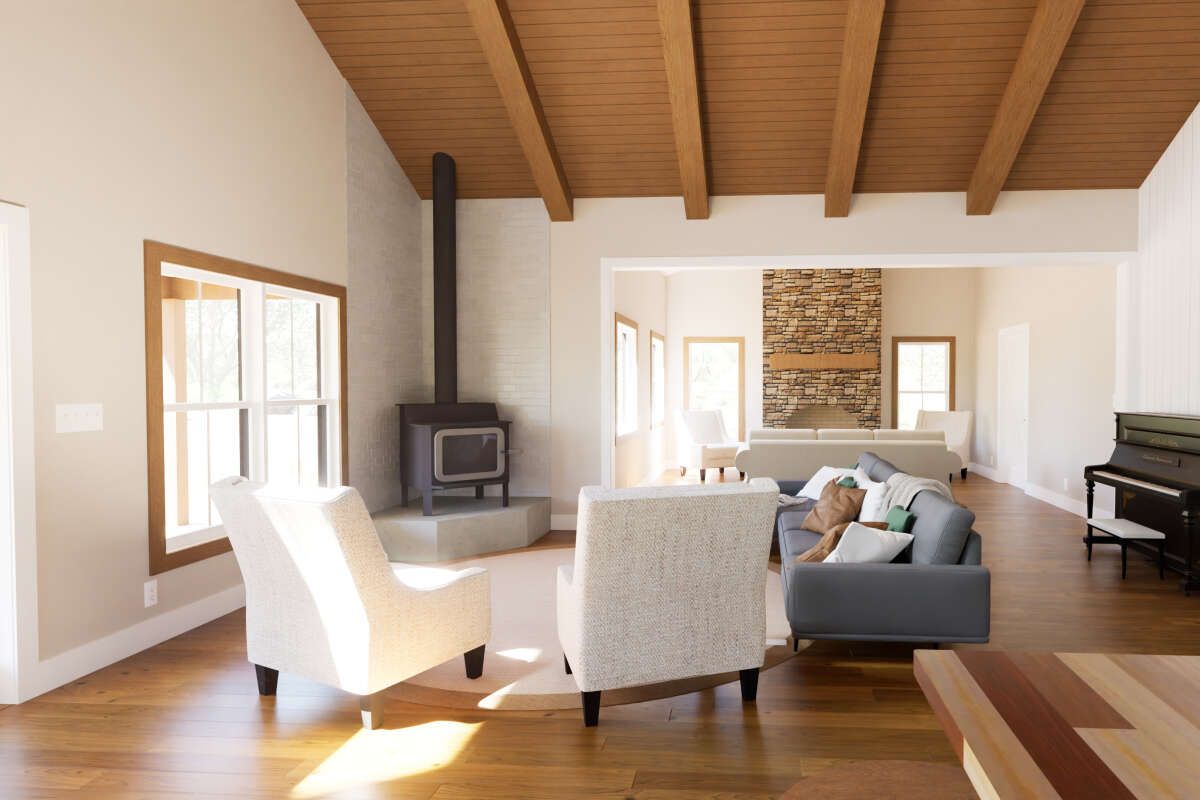
Living & Dining Spaces
The great room is designed to be the heart of the home: high ceilings, ample natural light, and adjacencies to both the dining and outdoor spaces. The fireplace (if included) anchors the living zone. 9
The dining area is positioned to connect easily to both the kitchen and outdoor porch/patio areas, making entertaining and daily meals flow smoothly.
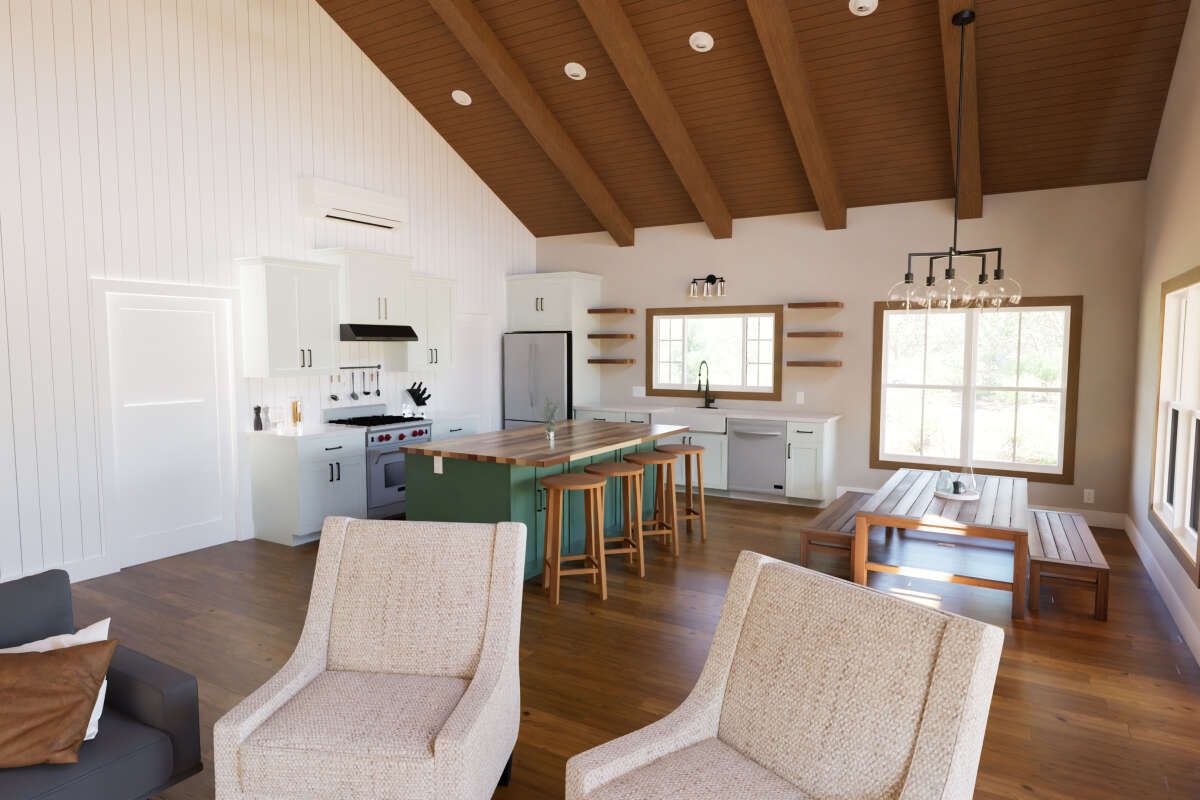
Kitchen Features
The kitchen includes an island, plenty of counter space, and a practical layout oriented towards both the dining area and living room. 10
Plumbing for the kitchen and bathrooms is grouped nearby, mitigating long runs and reducing mechanical complexity. Storage is maximized through cabinetry and pantry space.
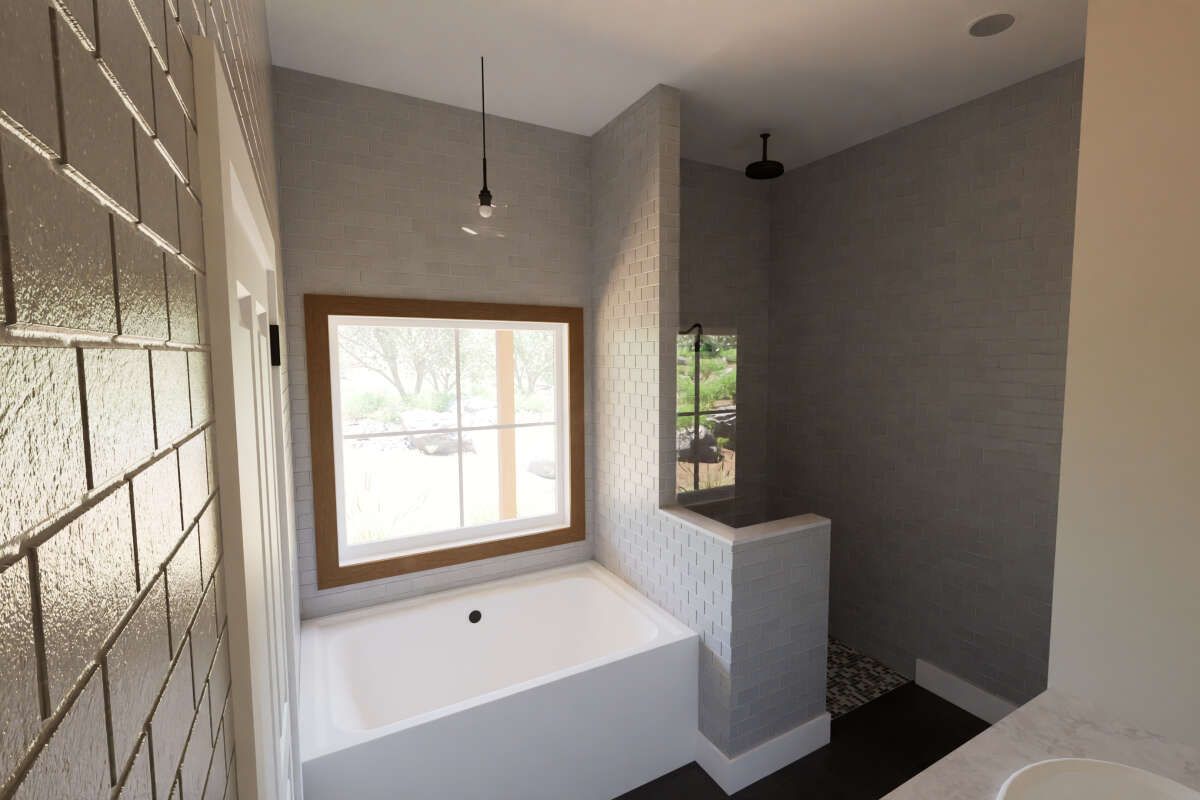
Outdoor Living (Porches & Patio)
With **996 sq ft** dedicated to porches and patios, this design ensures outdoor life is integral. Covered porches wrap portions of the home, allowing sheltered transitions outdoors. 11
The outdoor spaces are accessed from the main living areas, extending usable square footage and reinforcing indoor / outdoor connection.
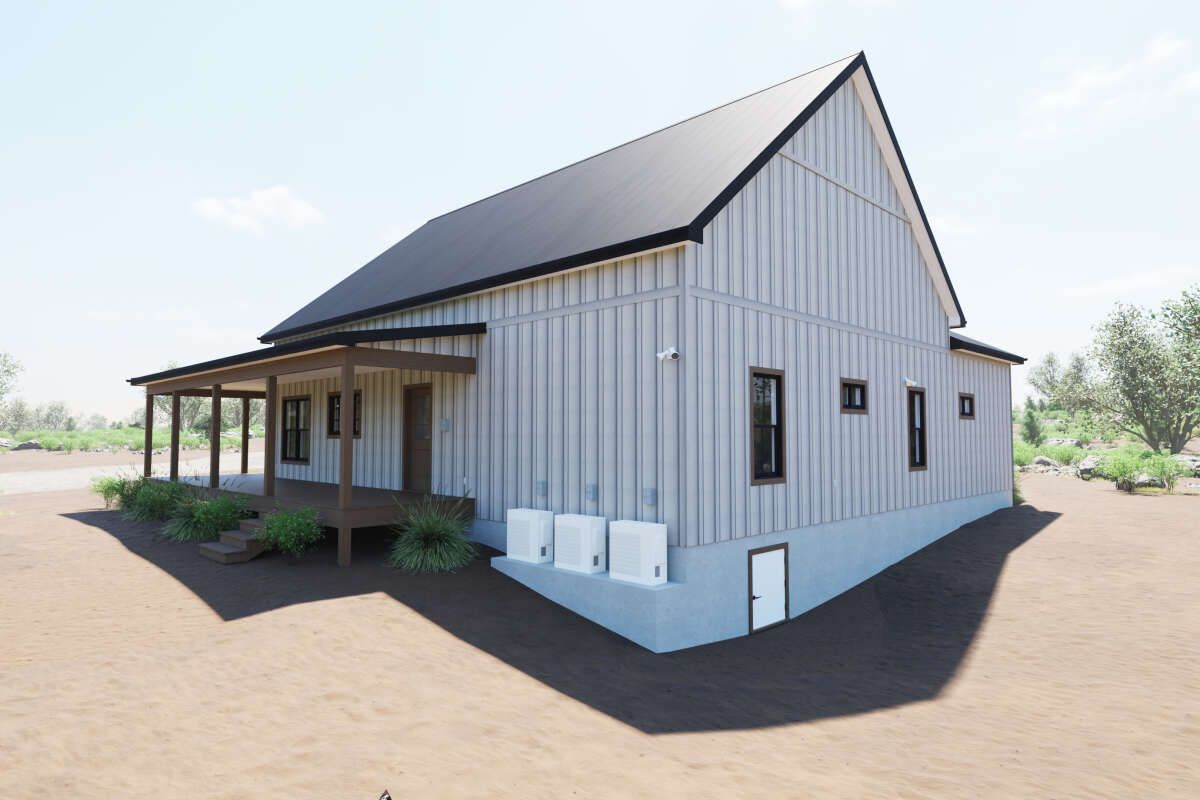
Garage & Storage
This base version does **not include an attached garage**. Instead, the emphasis is on living space and outdoor amenities. 12
Storage is provided via closets in each bedroom, kitchen cabinetry, and functional planning of mechanical zones. Opportunity may exist to add a detached or side garage as a modification.
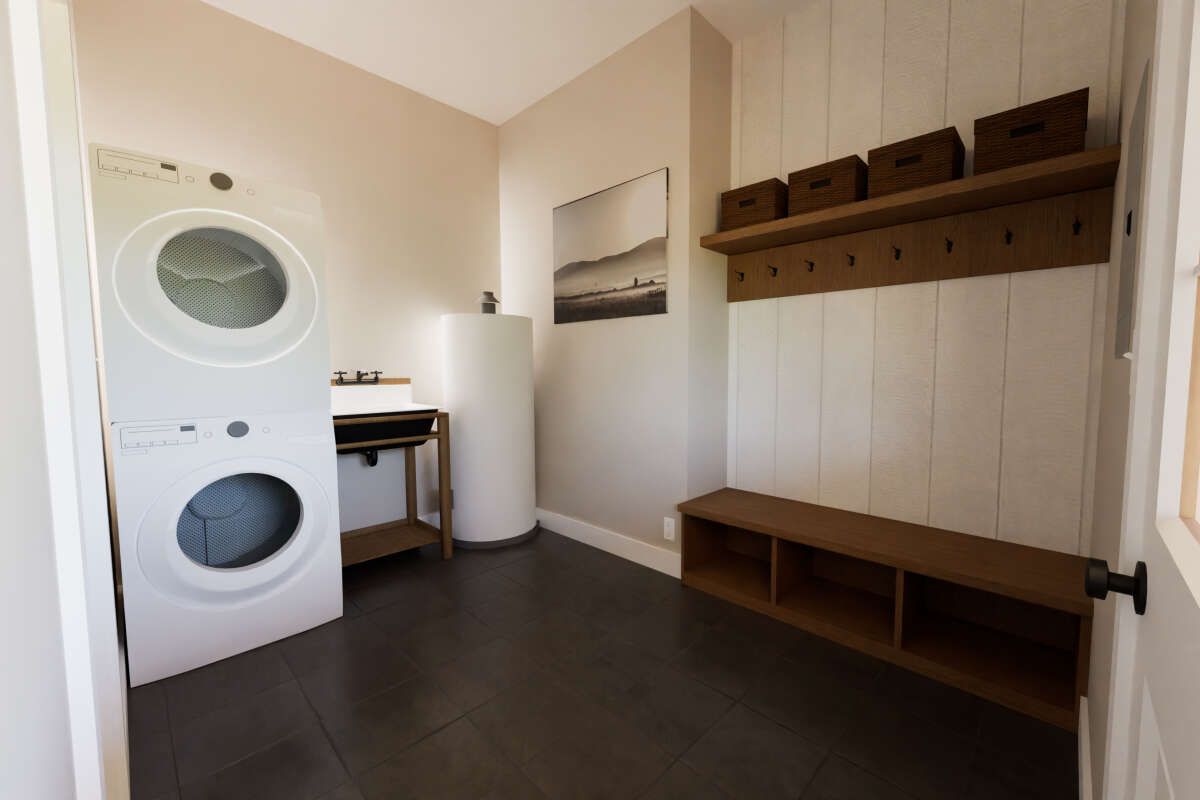
Bonus / Expansion Rooms
While no formal bonus room is included, the generous roof structure and porch overhangs offer opportunity for future additions, lofts, or covered extensions.
The expansive outdoor footprint gives flexibility to expand outward rather than upward if site allows.
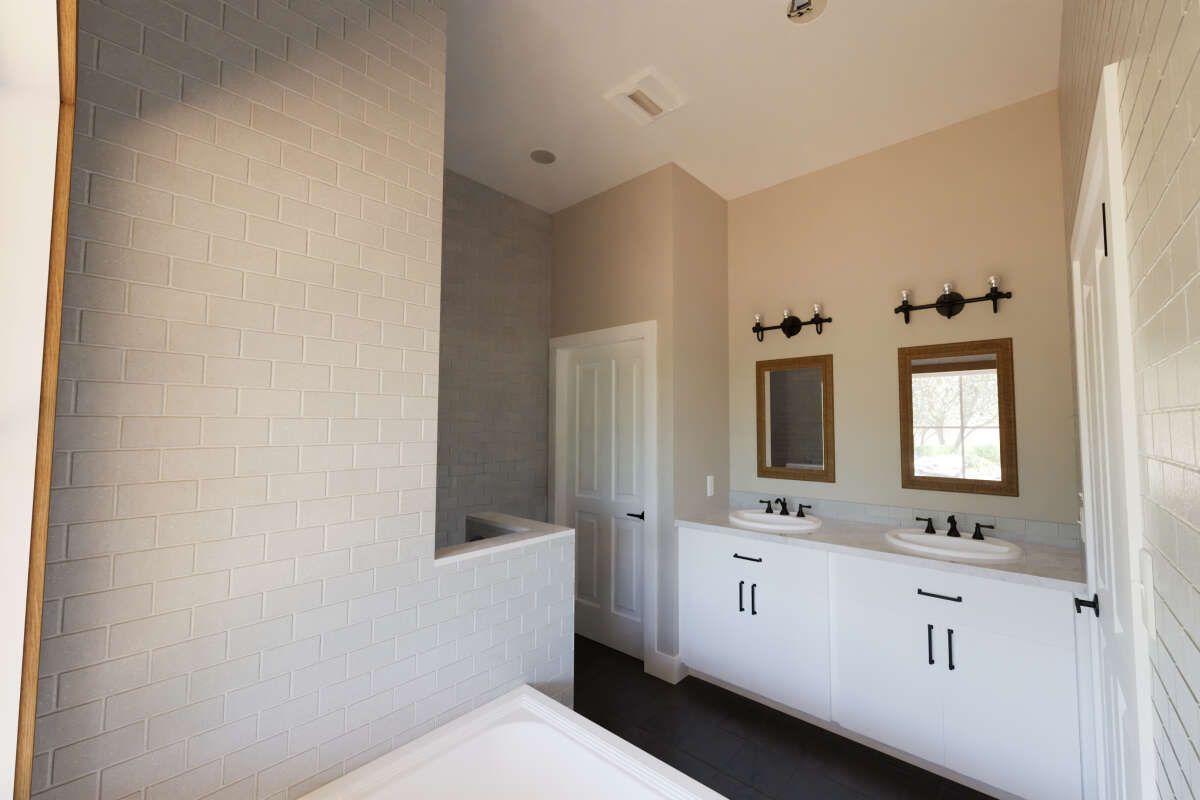
Construction & Efficiency Notes
The first-floor ceiling height is **10 ft**, providing generous volume and a sense of openness. 13
The simple roof geometry and rectangular massing help reduce construction complexity and waste. Clustering wet zones (kitchen, bathrooms) aids plumbing efficiency. With thoughtful insulation, overhangs, and careful window placement, this home can perform well thermally.
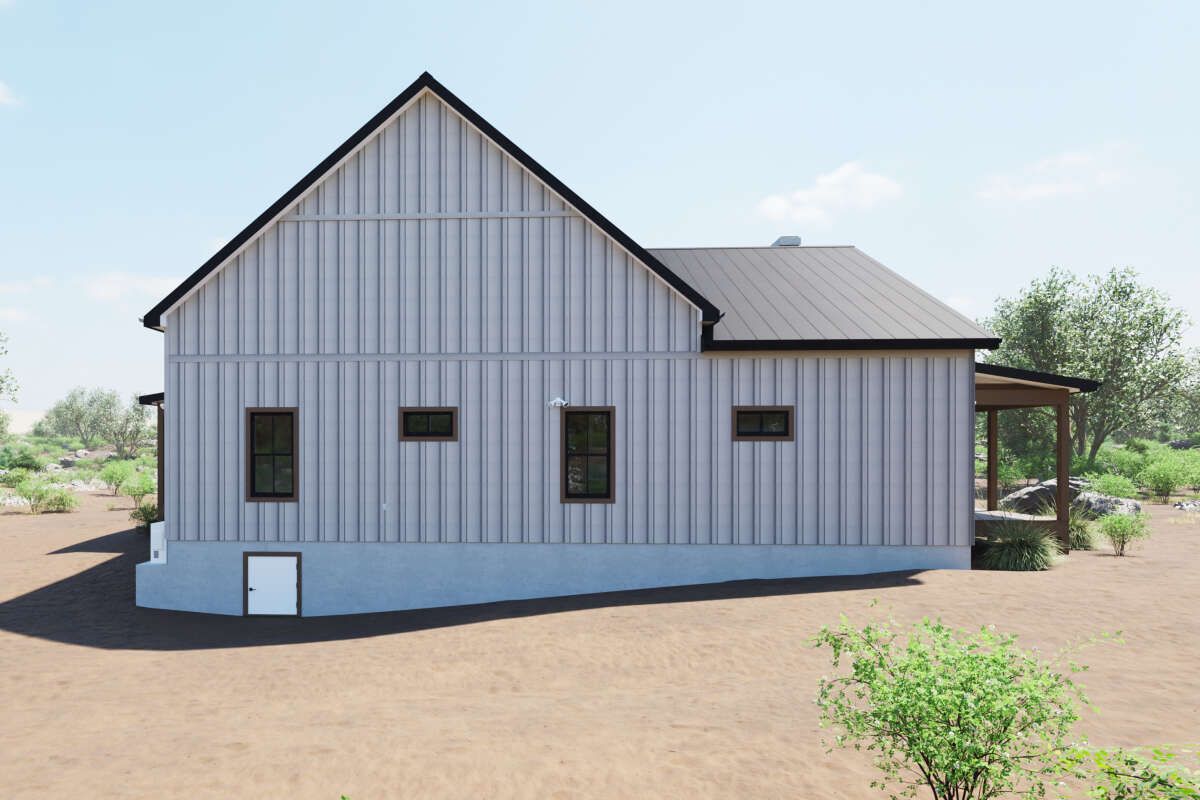
Estimated Building Cost
The estimated cost to build this home in the United States ranges between $400,000 – $650,000, depending on site conditions, finishes, labor rates, and local codes.
Why This Modern Farmhouse Stands Out
This plan offers a beautifully balanced mix of modern and farmhouse styles while delivering functional family living. With split bedrooms, generous outdoor living, and well-proportioned volume, it feels much larger than 2,076 sq ft. For a family seeking style, comfort, and that indoor/outdoor lifestyle, this layout delivers on all fronts.
“`14
